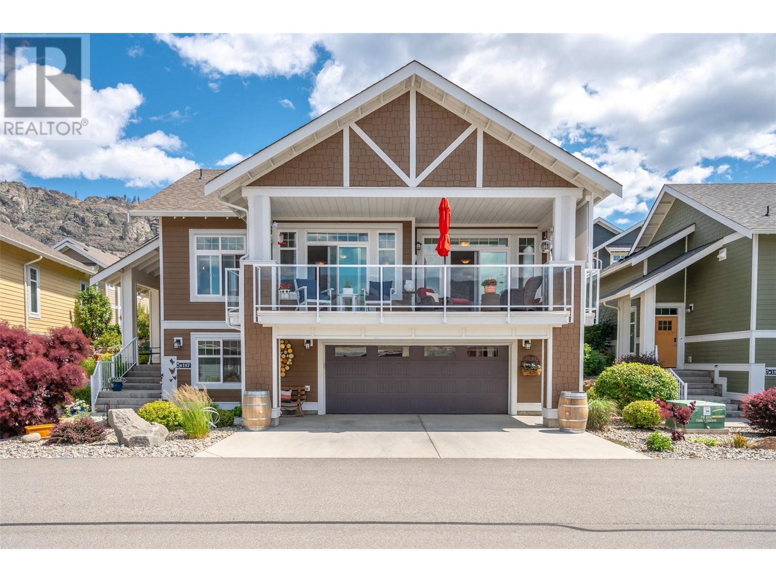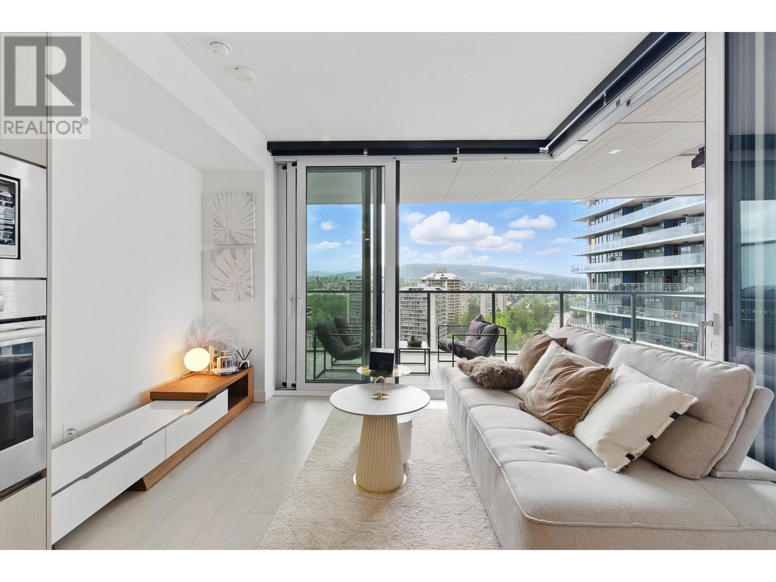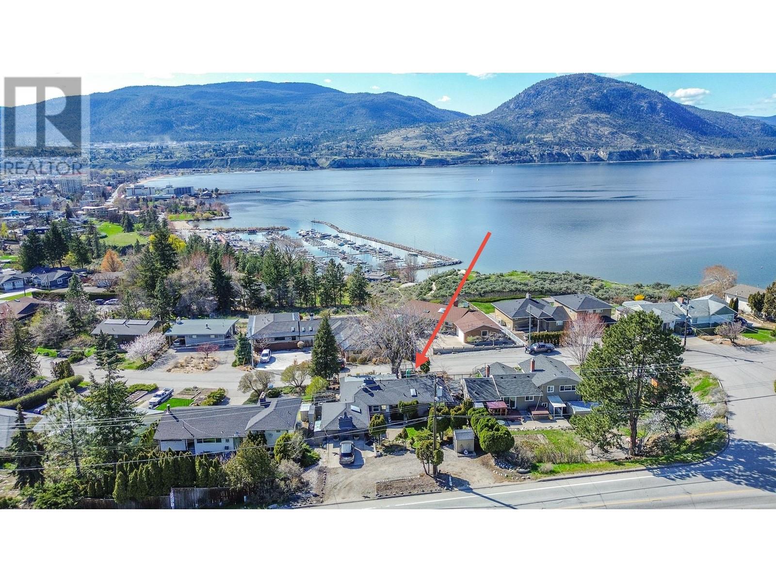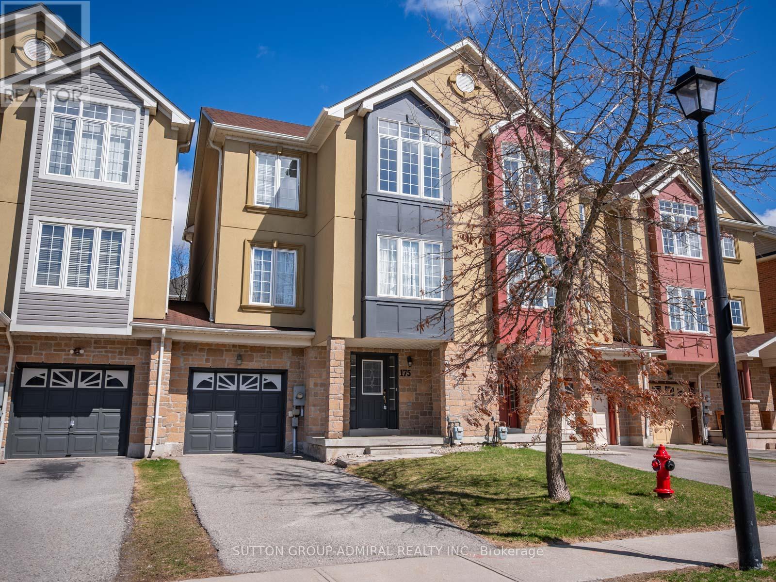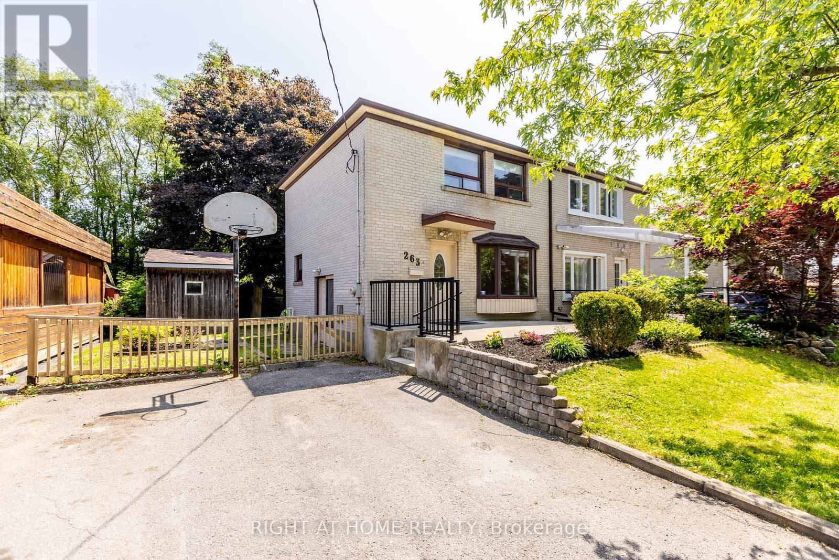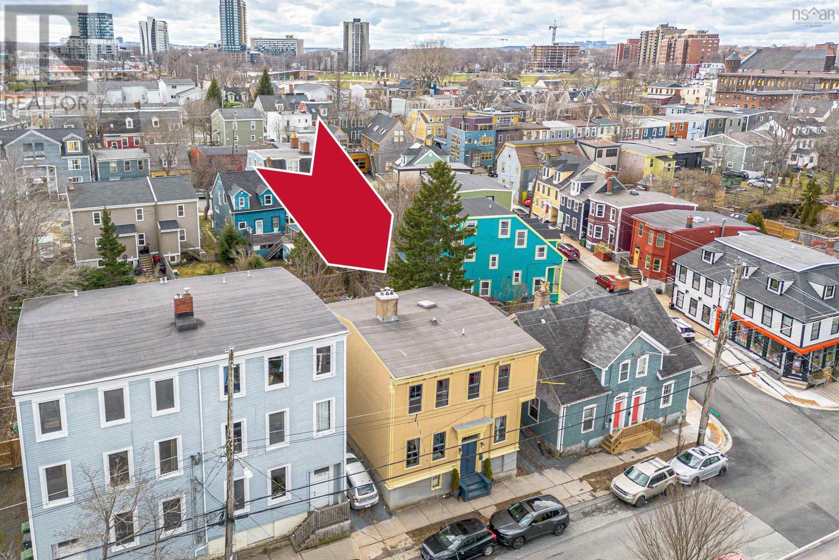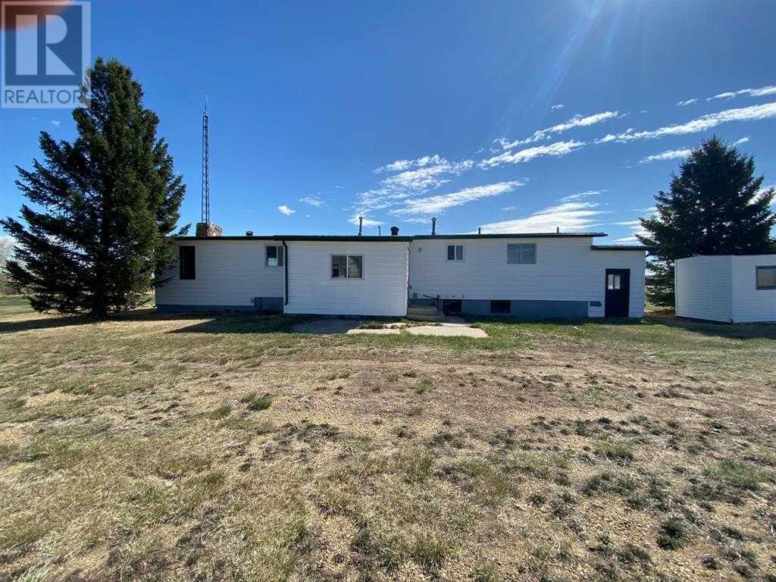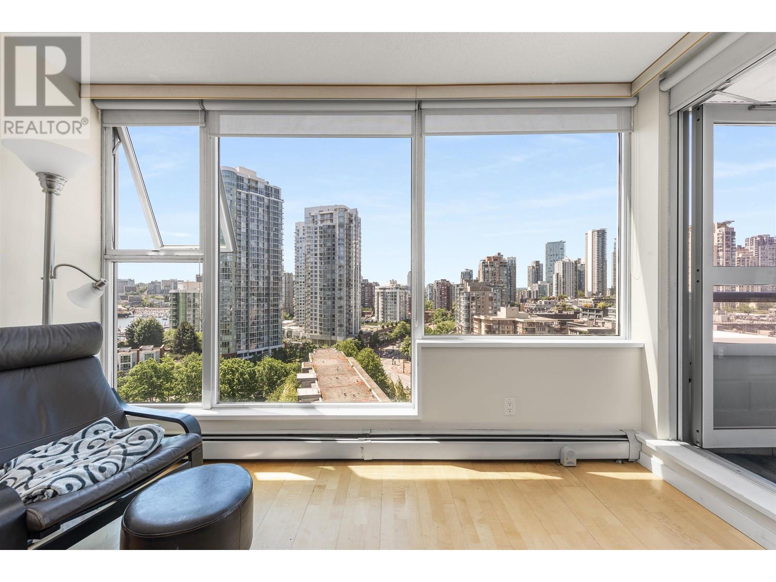2450 Radio Tower Road Unit# 187
Oliver, British Columbia
Experience the joys of lakeside living at the Cottages on Osoyoos Lake with this pristine MALBEC hillside Cottage. Located in a secure gated community, this single-owner home has never been rented and has been meticulously cared for. This 4-bedroom, 3-bathroom residence is designed for comfort and convenience. The spacious layout is complemented by a generous oversized garage and ample additional parking in the driveway, ensuring that hosting guests is effortless. PRICED TO SELL and offering the option of being fully furnished, this TURNKEY property includes a GOLF CART, allowing seamless access to the lake and all the amenities the complex has to offer. Enjoy the complex amenities such as beach volleyball net, fire pits, 500 feet of sandy beach waterfront, playgrounds, an off-leash dog park, an outdoor pool, hot tub, and a fitness area—all within steps of your doorstep. For those seeking the ultimate lakeside experience, an optional BOAT SLIP with a 21-foot pontoon boat is available for sale, ensuring endless adventures on the warm waters of Osoyoos Lake. Whether you envision it as your primary residence, a vacation getaway spot to enjoy with family, or an investment property, the possibilities are endless. With SHORT TERM RENTALS ALLOWED, this home offers flexibility and the potential for lucrative returns. Escape the constraints of city life and embrace the Cottage dream at the Cottages on Osoyoos Lake. NO GST, NO PTT AND NO SPECULATION TAX. (id:60626)
RE/MAX Realty Solutions
2007 4880 Lougheed Highway
Burnaby, British Columbia
New 2b2b corner unit at Concord Brentwood Hillside East - a master-planned community featuring a future school, daycare, and a 13-acre urban park. This southeast-facing home offers a smart layout with premium appliances, with AC, 8'8" ceilings, and expansive floor-to-ceiling windows that fill the space with natural light. Custom closet organizers are also included. Step out onto the impressive huge wraparound balcony with stunning mountain and city views, complete with radiant ceiling heaters, porcelain tile flooring, and LED lighting-perfect for year-round use. The unit includes 1 parking and 1 storage locker. Top-tier amenities: 24-hour concierge, a touchless car wash, dog grooming station, sports lounge, study room, ping pong, fitness centre. (id:60626)
RE/MAX City Realty
153 Lower Bench Road
Penticton, British Columbia
Discover the ultimate lifestyle opportunity in one of Penticton's most sought-after locations, perfect for those looking to embrace a vibrant and fulfilling phase of life. This unique lot offers dual access from both the front and back with a quiet cul-de-sac on the back side. This property provides unparalleled convenience and lifestyle. Imagine renovating or building your dream home here, where you can savor breathtaking lake and beach views, stunning cityscapes, and picturesque vistas of the West Bench - all just a leisurely stroll away from downtown and the scenic KVR trail. Nestled in the renowned Naramata Wine Corridor, this property is a wine lover's paradise, with access to some of the finest wineries in the region. The charming three-bedroom, one-bathroom home features a commercial-grade stove and has undergone some mechanical and bathroom updates, although it presents an exciting opportunity for those looking to add their own personal touch and make it their own. First time offered for sale in over 20 years. This is your chance to make this special property yours today. Embrace a vibrant lifestyle where outdoor adventures, cultural experiences, and world-class dining are all within reach. (id:60626)
RE/MAX Kelowna
175 Gail Parks Crescent
Newmarket, Ontario
Welcome to 175 Gail Parks Crescent in Newmarket. This bright and beautifully maintained 3-bedroom, 3-bathroom townhome offers an ideal blend of comfort and functionality. Featuring large windows throughout, this home is filled with natural light and boasts a versatile open floor plan. The ground level includes a 2-piece bathroom, laundry area, and a spacious recreational room perfect for an office or great room, with a walkout to a fully fenced backyard. The main floor is designed for both entertaining and relaxation, showcasing gleaming hardwood floors, pot lights, and separate living and dining areas. The modern kitchen is equipped with stainless steel appliances, upgraded countertops, sleek cabinetry, backsplash and a centre island with breakfast bar, plus a walkout to the balcony. The primary suite features mirrored closets and a 4-piece ensuite with a soaking tub and separate shower. Conveniently located near schools, parks, Upper Canada Mall, Newmarket GO station, Walmart, Costco, Home Depot, dining, SilverCity and highways 404/400! (id:60626)
Sutton Group-Admiral Realty Inc.
263 Blue Grass Boulevard
Richmond Hill, Ontario
Welcome to your new home! Nestled in a highly desirable family-friendly neighbourhood in Richmond Hill. This well-maintained three-bedroom, two-bathroom home is set on a spacious 40 x 100 ft lot, featuring mature trees that add to its charm. A long driveway provides convenient parking for multiple vehicles. Inside, you'll find a bright and airy functional layout with hardwood floors throughout the home. The finished basement comes with a separate entrance, making it perfect for an in-law suite or potential rental income. With fresh paint and a new roof, this home is move-in ready! Conveniently located just steps away from transit, shopping, top-rated schools, and parks, this property is a true gem that you wont want to miss! (id:60626)
Right At Home Realty
9836 Elbow Drive Sw
Calgary, Alberta
Property Description for 9836 Elbow Drive:Attention Builders and Investors! Prime development site located at 9836 Elbow Drive, strategically zoned for a 5+5 unit multi-family project. Qualified for the CMHC MLI Select Program, this property is ideal for creating basement suites that meet affordable housing criteria, maximizing program incentives. Development is shovel-ready, offering immediate potential for construction. Joint venture opportunities available—partner and profit in one of Calgary’s most desirable communities. GET THIS BUILDING with only 175k downpayment (id:60626)
Grand Realty
2048 Creighton Street
Halifax, Nova Scotia
2048 Creighton Street a spacious urban DUPLEX featuring two above grade units and a private park-like west facing backyard. This is an ideal offering for those seeking a home with rental income OR those looking to add to their portfolio in a high demand rental area! All of this has you steps to downtown and within reach of fantastic local restaurants and amenities. Each unit is steeped in history with high ceilings; large windows; proud trim & casings. The inside has been lovingly restored over the past and it is equally as charming as the well maintained and highly attractive exterior. The main level is comprised of a 1 Bedroom + Den/office or Dining room and the upper level features a spacious 2 Bedroom unit. Each unit enjoys the yard that is ideal for gardening enthusiasts and for pet lovers seeking more than a small patch of grass! This is city living at its best! (id:60626)
Red Door Realty
253080 A & 253080 B Range Road 182
Rural Wheatland County, Alberta
Rare opportunity! This 10+ arc farm has TWO detached houses and number of buildings on beautiful locations, 30 minutes driving from Drumheller and directly across from the Duck Lake Hall. One house is about 1,000 sqft with concrete foundation and another is 1,600 sqft manufactured house on a cinder block foundation. There are 3 separate highway and range roads entrance with pavement right to your driveway. There are two wired arch rib Quonsets have forced air unit heaters in them and concrete floor. There is plenty of sheds and rooms for chickens, duck, goose, turkey, sheep, cows and horses. Currently there are two separate very good family and tenant live there with $5000+/month income with flexible month-by-month lease. They could move although they prefer to stay. Good to buy, good to live, and good to invest. (id:60626)
Century 21 Bamber Realty Ltd.
43 - 400 Newman Drive
Cambridge, Ontario
Welcome to 400 Newman Dr, Unit 43, a stunning end-unit freehold townhouse in Cambridge. Part of Westwood Village, a master-planned community designed for comfort, convenience, and connection. This beautifully upgraded home offers 3 spacious bedrooms, 3 modern bathrooms, and a bright, open-concept layout enhanced by large windows and natural light throughout. Enjoy a thoughtfully designed floor plan with 9 ft ceilings, a stylish gourmet kitchen featuring quartz countertops and a central island, and an upper-level laundry room for added convenience. The luxurious primary suite boasts a walk-in closet and an ensuite 3 Piece washroom. Perfect for families or professionals, the home includes 2 garage and 2 driveway parking spaces, providing ample room for multiple vehicles. Step outside to enjoy the community's lush parks, scenic trails, ponds, and playgrounds ideal for both relaxation and recreation. Located just 10 minutes from Highway 401, this home offers an easy commute to Kitchener, Waterloo, Guelph, and Cambridge's core. Whether you're hosting guests on the private terrace or enjoying quiet moments in a peaceful, nature-inspired setting, this home blends modern living with suburban charm. Don't miss your chance to own a premium end-unit in one of Cambridge's fastest-growing, family-friendly neighborhood! (id:60626)
Save Max Achievers Realty
522 Dunes Ridge Drive
Rural Ponoka County, Alberta
Wow! This one is fully packed with all the bells and whistles! This is a Havana Homes built walk-out bungalow with triple attached garage in Wolf Creek Village, home of the Wolf Creek Golf Resort and two world class 18 hole golf courses. This home has a very functional layout with and open plan main floor living area. You'll love the bling of the marble tile, hardwood floors, granite countertops and custom woodwork. The living room has a feature wall with fireplace, floating shelves, and built in cabinetry. You'll love sitting in the three season sun room. The main floor has a spacious owner suite with coffered ceilings, walk-in closet, and full ensuite bathroom. The main floor laundry is conveniently located by the master bedroom. The main floor office/bedroom overlooks the front driveway. The walk-out basement is bright and spacious, with a large family room w/ wet bar, games area, media room, two bedrooms, and another full bathroom. There's in floor heat for comfort, as well as triple pane windows, central vacuum, and more. The triple car garage has an attached mudroom/workshop/breezeway that could be used for a multitude of functions. The large driveway is fully paved and easy to access. There's a lovely pond feature that runs down the side of the house to the back yard. The yard is beautifully landscaped with many different variety of perennials, trees, and shrubs. The bbq is fueled by natural gas. There's ample deck space and patio space for backyard entertaining. (id:60626)
Royal LePage Lifestyles Realty
1708 1008 Cambie Street
Vancouver, British Columbia
Welcome to The Waterworks at Marina Pointe by Concord Pacific, perfectly situated in the heart of Yaletown. Whether you're upsizing, downsizing, or investing, this 2-bed, 2-bath home offers floor-to-ceiling windows, an open kitchen, and a spacious breakfast bar, plus a private balcony-all with breathtaking water and city views of False Creek & Yaletown. This well-managed concrete building features amazing amenities at ClubH20,24/7 concierge, a gym, pool, hot tub, steam room, squash court, party room, and a sundeck with BBQ. There's even a guest suite for visitors. Enjoy downtown living at its finest, just steps from the Seawall, SkyTrain, and Yaletown´s top restaurants & shops. Plus, this home includes two rare side-by-side parking stalls and one locker-a valuable addition to city living. (id:60626)
Macdonald Realty
61 21848 50 Avenue
Langley, British Columbia
Elegant Cedar Crest Estates rancher w/ loft townhome located in a wonderfully landscaped 55+ gated complex in Murrayville. This 1938 sq.ft. end-unit offers a welcoming main level w/ rich hardwood flooring, spacious living room w/ feature gas fireplace & sliding door access to a large south-facing patio. Dining room boasts big, bright windows, while the well-appointed kitchen offers ample counter space, oak cabinets, stainless appliances, & adjoining family room. 2 pc powder room & laundry room. Main floor primary bedroom suite w/ double closets & 4 pc ensuite. Upper floor includes an open loft/recreation room, bedroom, hobby/flex room, & 3 pc bathroom. Double garage & full crawlspace provide generous storage. Street parking options & near shopping, cafes, hospital, & WC Blair Rec Centre. (id:60626)
RE/MAX Treeland Realty

