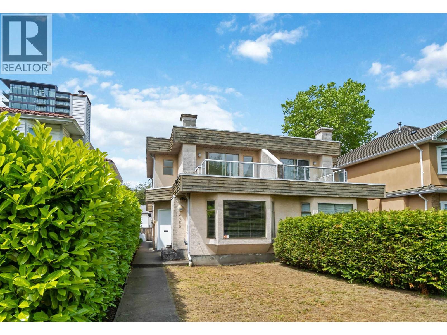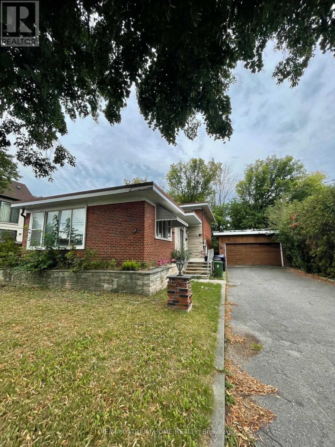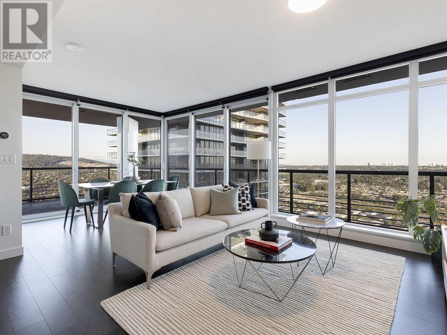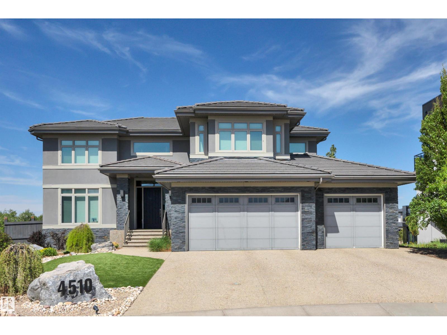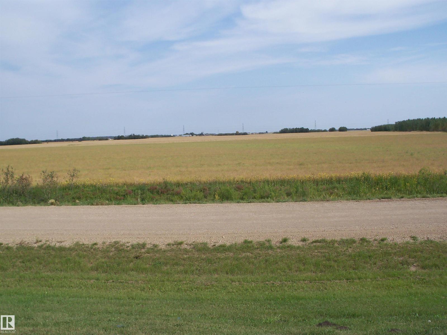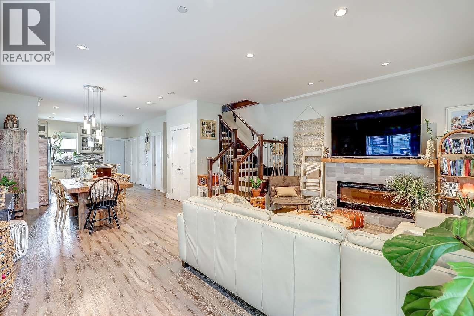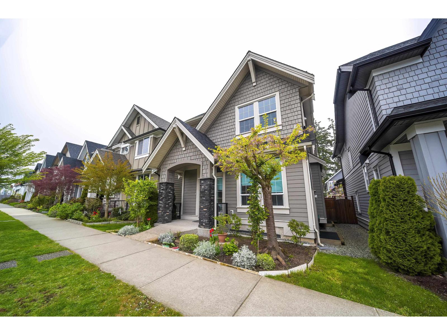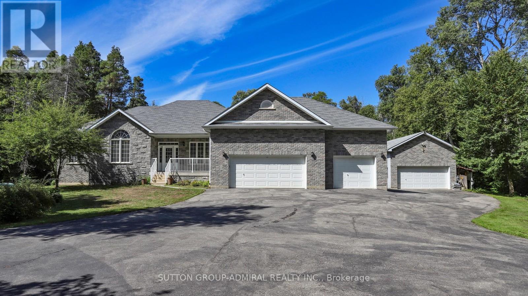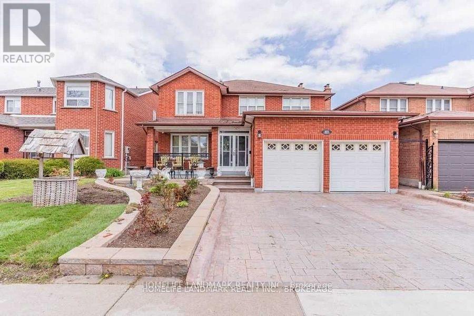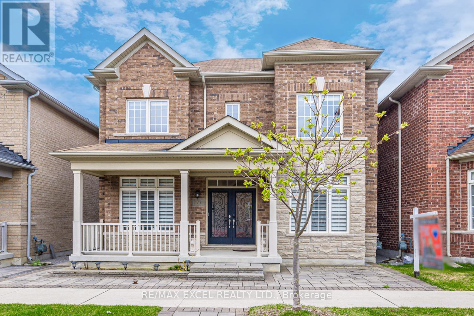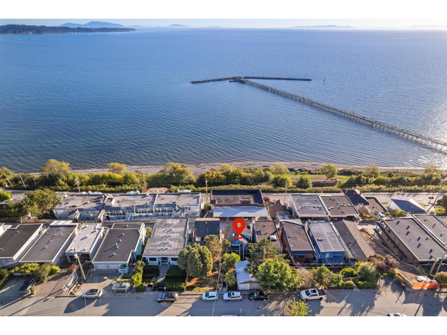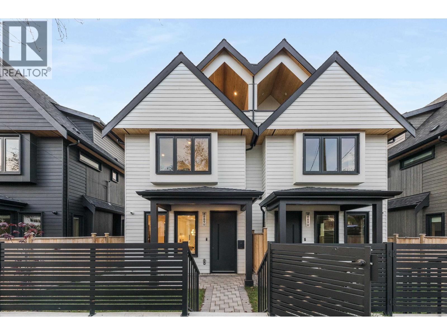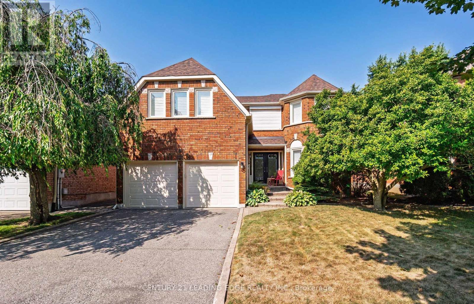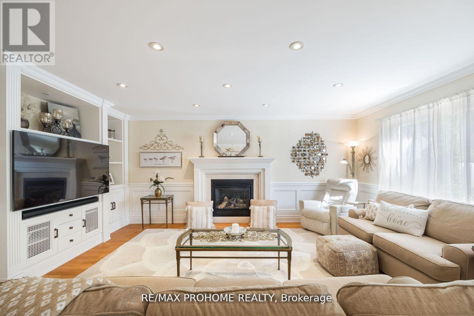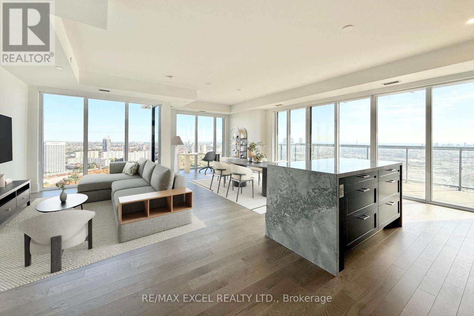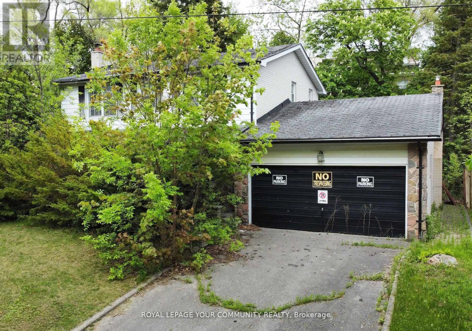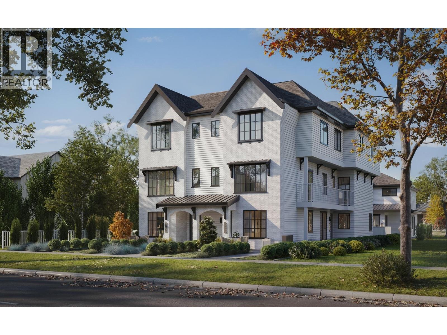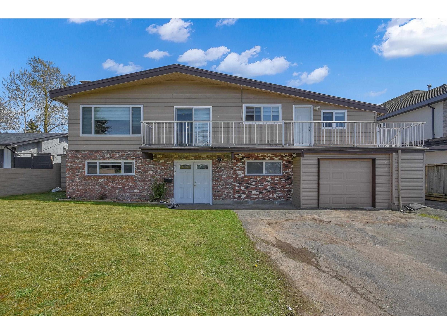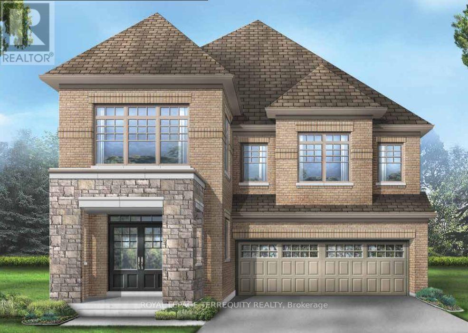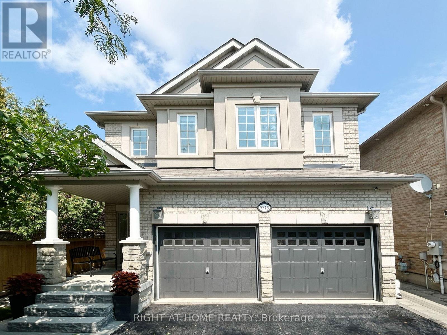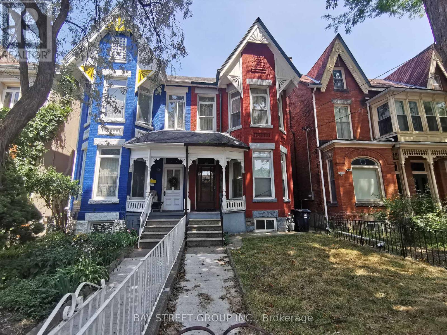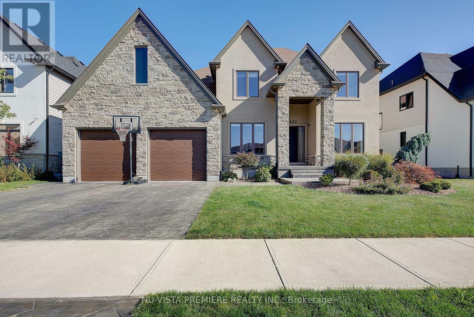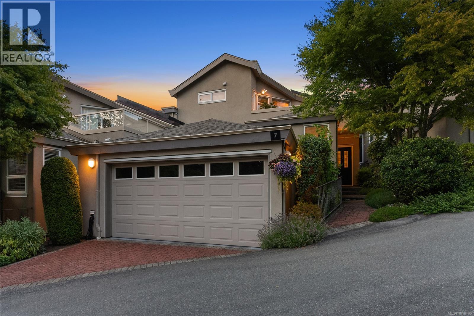8489 French Street
Vancouver, British Columbia
Bright & spacious side-by-side½ duplex in one of Vancouver West's most convenient, family-friendly areas.Offering over 1,500 sf across two levels, this inviting home features a functional layout with 3 large bedrooms and 2 full bathrooms upstairs, plus a powder room on the main throughout add natural light. Enjoy front & back yards-9reat for kids, pets, or entertaining. Tucked away on a quiet, treelined street, the setting is peaceful yet steps from shops, cafes, parks, and schools. Quick access to Richmond, UBC, YVR & DT by car or transit. In David Lloyd George Elem. & Churchill Secondary(IB/French Immersion) catchments. Includes a private garage plus additional side parking. RM-8 zoning offers townhouse redevelopment potential under the Marpole Community. (id:60626)
Trg The Residential Group Downtown Realty
75 Stormont Avenue
Toronto, Ontario
Incredible Opportunity! Oversized 56' X 117' Lot On This Extremely High Demand Street. Live In, Renovate, Or Build Your Own Dream House! Surrounded By Multi-Million Dollar Homes! Family Friendly Area In Close Proximity To Excellent Public And Private Schools! Steps Away From Dining, Patios, Cafes, Shops, Groceries And So Much More! Potential Severance.Buyer must assume the tenant. (id:60626)
RE/MAX Atrium Home Realty
4708 4730 Lougheed Highway
Burnaby, British Columbia
GORGEOUS 3-bedroom 3-bathroom luxury masterpiece located on the 47th floor! This captivating sky home showcases jaw dropping city, mountain & water views. Kitchen boasts Bosch appliances, built-in oven & microwave, 4 burner gas cooktop, Miele espresso machine, quartz island & plenty of cupboard space. Open living & dining area provide sprawling floor to ceiling windows with automated blinds. Primary bedroom features a spa-like bath & smartly equipped walk-in-closet. Love the covered 357 SF wrap around balcony, central heat/AC, separate laundry & linen room. Amenities include concierge, music room, pet grooming room, theatre, fitness centre & car wash. 2 side by side EV parking & large locker. Steps to the Skytrain, Whole Foods & Brentwood Mall. Open house Aug 10 (Sunday) from 2:30 pm to 4 pm. (id:60626)
RE/MAX Crest Realty
4510 Wingfield Ba Nw
Edmonton, Alberta
Welcome home to this stunning property in the prestigious community of Westpoint of Windermere. Nestled in a quiet cul de sac location it also boasts a fully finished walk out basement backing on to a pond with river valley views ! This home features a grand foyer with a magnificent stair case, chefs kitchen, high end appliances, granite counter tops, custom hood fan, tons of storage, walk through pantry, huge mud room with dog wash and main floor office! Upstairs the primary bedroom features it own balcony to soak in the sunsets with a wet bar and a double sided fireplace to the ensuite with attached walk in and laundry. The basement has a massive rec room with full wet bar, wine room and exercise room . Upgrades to this home include; in floor heating, gemstone lighting, EV charger (48 amp), Sonos speakers in & out, 90k in landscaping including a water feature and artificial turf for low maintenance. Fantastic location steps to the river valley and trails, golf, shopping and schools! (id:60626)
Century 21 All Stars Realty Ltd
Twp 551 Rr 234
Rural Sturgeon County, Alberta
This is likely the cheapest quarter section of land you will find within 2 kms. of the Edmonton city limits with an asking price of less than $10,000 per acre. 158.60 acres of Sturgeon County farmland located just north of the Edmonton city limits and Hwy 37 and just 15 minutes west of Fort Saskatchewan. Easy access to Edmonton, St. Albert and Fort Saskatchewan. Possibilities include rezoning to Country residential or industrial subject to County approval or continue to hold as farmland. Seller will consider vendor take back financing for a well qualified buyer. This will undoubtedly be the lowest price farmland per acre you will find this close to Edmonton!! Quarter section adjacent to the south (NW4-55-23-W4) may also be available from the same seller. (id:60626)
Maxwell Polaris
5606 Rhodes Street
Vancouver, British Columbia
2000 SQFT Duplex. Open concept with a wide living room. 2-year-old Fridge, Dishwasher & Washer & Dryer. Heating is in-floor radiant hot water heat on all floors & an electric fireplace with a heat pump. Single garage & tandem two parking. SPACIOUS Backyard with a grass area in the front. Home is set back off the main road, making it private and quiet. Lots of unrestricted parking in the front. Large crawl space for all your storage with easy access. POTENTIAL for a MORTGAGE HELPER. Below has rough-in plumbing designed for a suite or for a 5th bedroom. Assessed $1,622,000. (id:60626)
2 Percent Westview Realty
2168 165b Street
Surrey, British Columbia
Quality Built by FOXRIDGE, on the hillside of the road. Central Located in Grandview Heights. This home features 5 bedrooms, 4 bathrooms. The gorgeous kitchen with loads of cupboards, quartz counter tops, a walk-in pantry. Vaulted ceiling in the master with a luxurious ensuite and a walk-in closet. Engineered hardwood on the main floor and covered patios. The basement includes a 1 bedroom legal suite with separate entry, a great mortgage helper. A huge park nearby, shopping, restaurants, top ranked private and public schools etc. all needed amenities are minutes away. (id:60626)
Nu Stream Realty Inc.
8430 Tosorontio Side Road 20th
Adjala-Tosorontio, Ontario
Welcome to beautiful and well appointed piece of the Natural Paradise Privately Located Just Moments From Silver Brooke Golf Club and a short drive to Everett - Lisle essential amenities! Only 25 minutes to Barrie and less1hr to Toronto! Modern, Custom Build with Classic Accent Bungalow Style home with total more than 3800 SqFT of combine Living Space! Five (3+2) Bedrooms, up to 11 Ft Ceilings, Gourmet Kitchen With Granite Counters, Tall Cabinets, Large Breakfast Bar! Dining Area with Panoramic Views and Walk Out to cozy deck. Master Bedroom with His/Her Walk-ins, 5PC Ensuite and Large Window Facing Garden! Large Deck to Enjoy Peaceful Evenings Surrounded By Nature. Finished Full size Basement With Two Extra Bedrooms, Extra Full Size Washroom With Granite Counters and Heated Floors, Private Workshop and Huge Entertainment Room Combined of TV room, Billiard and Table Tennis Areas and Firewood Stove relaxation corner! Hardwood Engineering Floors on main level, Granite Washrooms Counters Throughout. Free-standing SPA (sauna), The Huge Barn/Workshop for all your belongings including ATV & Snowmobiles in Addition to 3 Cars Garage! The High Capacity Firewood Stove To Survive In Emergency in additional to Powerful Backup Propane Generator by GENERAC with Stand By - Automatic function to keep you warm and on power in any circumstances. Top Of The Line Materials and Highest Quality Craftmanship Have Been Used to Build this Gorgeous Home and Maintain It Up-to-date! (id:60626)
Sutton Group-Admiral Realty Inc.
327 Goldhawk Trail
Toronto, Ontario
This bright and spacious 4+4 bedroom, double-garage detached home offers a functional layout with a finished basement and a separate entrance, perfect for multi-generational living or generating extra rental income.Step into an open-concept living and dining area, featuring large windows and hardwood floors that bring in abundant natural light. The family room offers a warm and inviting space for gatherings, while the large family-sized kitchen comes with plenty of cabinets, a cozy breakfast area, and a walk-out to the backyard pergola---A perfect outdoor extension for entertaining, BBQs, or simply relaxing with family. The professionally finished hardscape backyard is low-maintenance and carefree, giving you more time to enjoy life instead of yard work.Upstairs, you'll find 4 generously sized bedrooms. The primary suite features a walk-in closet and a private ensuite bathroom, providing a comfortable retreat. Each additional bedroom is spacious, bright, and perfect for family members or a home office setup.The fully finished basement with a separate entrance includes 4 bedrooms, a full washroom, and a kitchen. This space is ideal for extended family or can be used to generate extra rental income.Conveniently located close to Pacific Mall, Alton Towers Plaza, supermarkets, restaurants, medical centres, and daycare facilities, this home offers everything at your doorstep. Its also steps away from high-ranking schools, elementary schools, and French immersion programs. With 24-hour TTC transit nearby, commuting is quick and easy. (id:60626)
Homelife Landmark Realty Inc.
77 Sunnyside Hill Road
Markham, Ontario
Absolutely Stunning, Superbly Maintained 4 Bedrooms, 4 Bathrooms Double Car Garage Detached Home in the highly Demand Cornell community! Bright, spacious, and thoughtfully designed with a functional layout. This property is designed for both comfort and style. You will find 4 spacious bedrooms, Two with its own Ensuite bathroom for ultimate privacy. The main floor includes a bright office perfect for remote work or study. The gourmet kitchen is complete with a large island and breakfast Area, ideal for family gatherings. Enjoy cozy nights by the gas fireplace in the family room, Hardwood flooring on M/F, and a convenient Main Floor laundry room adds to the home's functionality. A grand double door entrance welcomes you into this exceptional home. Designer Accent Walls and Much More! Located close to Park, Schools, Restaurants, supermarkets, highways! High Ranking School Zone & All Other Amenities, Must See To Appreciate! (id:60626)
RE/MAX Excel Realty Ltd.
15152 Victoria Avenue
White Rock, British Columbia
SPECTACULAR, UNOBSTRUCTED OCEAN VIEWS! This exceptional home showcases breathtaking panoramic views from all 3 levels, capturing the Gulf Islands and the iconic White Rock Pier. The top floor features separate suite, ideal for extended family, guests, or excellent income potential. The main floor offers an open-concept layout with sweeping ocean views along the entire south side. The lower level includes 2 bedrooms and a cozy sitting area, perfect for added family space. Recent upgrades include new kitchen cabinets, countertops, appliances, new windows, new exterior siding and fascia, new blinds, and beautifully updated bathrooms. Located in one of White Rock's most desirable neighbourhoods, this home provides easy walking access to the famous pier, beachfront promenade, restaurants & more (id:60626)
RE/MAX Colonial Pacific Realty
2 4889 Moss Street
Vancouver, British Columbia
Step into luxury and functionality with this beautifully designed 1,557 sqft SIDE BY SIDE duplex. Featuring both a private FRONT & BACK YARD, this home is perfect for families and entertainers alike. The open-concept layout is anchored by an oversized island & a chef-inspired kitchen equipped with premium SMEG appliances, including a BUILT-IN COFFEE MACHINE - combining elegance with everyday convenience. Thoughtful design meets timeless style with a neutral color palette, maximized storage throughout & interior access to a full crawl space for even more storage. Includes a detached 1 CAR GARAGE PLUS PARKING PAD Located just 2 minutes from transit and steps away from Windermere Secondary and Norquay Elementary, this is a prime opportunity in a family-friendly, well-connected neighborhood. 5 MORE HOMES AVAILABLE (id:60626)
RE/MAX Select Realty
207 Larkin Avenue
Markham, Ontario
Spacious Family Home in Prime Markham Village. This meticulously cared for 4-bedroom, 3.5 bath home features a highly functional layout, offering over 3,100 sq ft of living space plus a finished basement, direct interior door from the garage, large principal rms & generously sized bedrooms - an ideal blend of space, comfort & convenience. Enjoy entertaining family & friends in the open liv, din & fam rooms with plenty of room for casual conversations. You'll love cooking & meal prep in the family-sized, eat-in kitchen while watching the kids play in the back yard. Designed for outdoor enjoyment, the fully fenced & private backyard boasts an interlock patio, a deck with a privacy pergola & glass panels, and beautifully landscaped gardens, all surrounded by trees & perennial flowers. Relax & unwind in the huge primary bedroom retreat, complete with a spa-like ensuite & His & Hers closets. An additional (2nd primary) bedroom features its own ensuite, 2 closets & a unique sunken room design, adding an extra touch of character. The finished basement provides even more living space, with 2 large rec areas, a cold room, and part finished rooms that are ready for your personal touch. The space can easily be transformed into whatever you envision-a home theater, gym, office or additional bedrooms. Updates include kitchen quartz counter, main & primary baths, some windows, shingles (2022), front dr (6 years). Gleaming hardwood floors, DR French doors, hardwood stairs open to both floors. Located in highly desirable Markham Village, you're just mins away from schools, parks, public transit, the GO Station, Cornell Community Centre, Markville Mall, Markham-Stouffville Hospital & Hwy 407. A bus stop right outside your door adds convenience. Explore the charm of Main Street Markham with its boutique shops, quaint restaurants & year-round festivals. Don't miss out on this rare opportunity to own a spacious, move-in-ready home in one of Markham's most sought-after neighborhoods! (id:60626)
Century 21 Leading Edge Realty Inc.
42 Foundry Crescent
Markham, Ontario
Welcome to 42 Foundry Crescent, Markham! This exquisite 5+1 bedroom home offers approximately 3,000 sq. ft. on the main and second floors and sits on a quiet, family-friendly street with a premium lot. Combining elegance, comfort and entertainment, the property showcases stunning designer decor and a backyard paradise. Inside you'll find a meticulously designed open-concept layout featuring an updated kitchen with granite countertops, custom backsplash and stainless-steel appliances. The spacious family room is adorned with a custom-built bookcase and gas fireplace, complemented by custom wainscoting, cornice mouldings, upgraded trim and pot lights throughout. Upstairs, the primary bedroom is a true retreat complete with a spa-inspired ensuite. The professionally finished basement offers a great room with fireplace, an additional bedroom and a 3-pc bathroom ideal for guests, extended family or a home office. Step outside to your private oasis boasting a cabana, bar, BBQ station, dining area, a sparkling saltwater pool and a convenient 2-pc washroom, making it an entertainers dream. Artfully designed landscaping, PVC decking, and extensive interlocking pathways and driveway enhance the homes curb appeal and functionality. This sought-after location is close to top-ranked schools. Families will also appreciate nearby parks, playgrounds, community centers and scenic nature trails. Minutes to GO Transit, major highways (407/404), shopping plazas, restaurants and all of Markham's amenities. If you're seeking a one-of-a-kind property that blends style, comfort and a vibrant lifestyle, 42 Foundry Crescent is a must-see! (id:60626)
RE/MAX Prohome Realty
3409 - 30 Inn On The Park Drive
Toronto, Ontario
Proudly Built by Tridel - Auberge On The Park. One year new 3-bedroom, 3-bathroom luxury suite offering 1,559 sq.ft. of open-concept living space with 9-ft ceilings. Located on the 34th floor, this unit features floor-to-ceiling windows and a private southeast-facing balcony with unobstructed views.Modern kitchen with integrated, energy-efficient 5-star Miele appliances, contemporary soft-close cabinetry, and in-suite laundry. Includes 2 parking spaces with EV charging. Prime Leslie & Eglinton location, steps to Eglinton Crosstown LRT, minutes to DVP, Hwy 401, and Downtown Toronto. Close to Sunnybrook Park, CF Shops at Don Mills, restaurants, schools, and trails.Perfect for those seeking a combination of luxury, convenience, and nature-inspired living. **Virtual Staging has been applied** (id:60626)
RE/MAX Excel Realty Ltd.
Skylette Marketing Realty Inc.
225 Old Yonge Street
Toronto, Ontario
Attention Builders and Investors! A rare opportunity awaits on prestigious Old Yonge Street in the heart of St. Andrew-Windfields. Build your dream luxury residence on this premium 60.84 x 125 ft lot, one of the few remaining opportunities in this highly sought after enclave, surrounded by stunning new custom homes and multi-million-dollar estates. Located in a prestigious, family-friendly neighborhood with access to top-ranking schools: Owen Public School, St. Andrew's Middle School, and York Mills Collegiate. Enjoy unmatched convenience with quick access to Hwy 401, DVP, TTC/Subway, parks, and shopping. Don't miss this last chance to secure an exceptional property in one of Toronto's most desirable areas - perfect for builders, investors, or end-users ready to make their vision a reality. (id:60626)
Royal LePage Your Community Realty
2 2333 E 54th Avenue
Vancouver, British Columbia
WeKillarney collection of 6 brand new townhomes nestled in Killarney! Bright 3 level northwest corner view home is curated with versatile layouts for multi-generation living. Designed and built by Georgie award winning team for practicality & durability, elevated with timeless finishings. Over 1600 sqft of livingspace features 4 bedrooms & 3.5 baths. Entertaining level has an open concept design, linear electric fireplace w/Dekton stone, custom millwork entertainment unit, kitchen with island, Bosch appliances & seamless Silestone countertops & backsplash. 2 private garden level access, A/C, triple glazed windows, covered balcony & parking stall with E/V ready system. Close to Fraserview golf course, Killarney High School, Metrotown,shops, parks! *Limited Time Buyer Bonus; contact Listing Agent! (id:60626)
RE/MAX City Realty
328 Begin Street
Coquitlam, British Columbia
INVESTOR / BUILDER - RT 1 ZONING - 4 UNITS END OF JUNE 2025 - CORNER LOT - GREAT LOCATION ¬ EASY HWY / BRIDGE ACCESS - LIVEABLE / RENTABLE HOUSE WHILE YOU PLAN - DO NOT ENTER PROPERTY WITHOUT AN APPOINTMENT. (id:60626)
Royal LePage Sterling Realty
9488 127a Street
Surrey, British Columbia
Updated 6 Bed, 4 Bath Home with TWO Mortgage Helpers on a Large 8200 Sq Ft Lot -with no easements or right-of-ways! R3 Zoning -up to 6 units! Offering over 3,000 SqFt of updated living space. This property features TWO mortgage helpers (2-bedroom + 1-bedroom suites), making it a fantastic investment opportunity or ideal for multi-generational living. Enjoy complete privacy in the fully fenced backyard with a gate and back lane access & 2 handy storage sheds. Inside, you'll find a modern open-concept kitchen with granite countertops, sleek backsplash, and stainless steel appliances. Additional updates over the include flooring, tiles, railings, blinds etc.Located in a quiet, family-friendly neighborhood just minutes from Surrey Central Mall, major bridges (Alex Fraser & Pattullo)&parks. (id:60626)
Save Max Westcoast Realty Inc.
386 Boundary Boulevard
Whitchurch-Stouffville, Ontario
Let me introduce you to the stunning Henry model where modern elegance meets thoughtful functionality. Sitting on a premium lot with a walk-up basement, this beautifully designed home offers over 3,100 square feet of elevated living space. One of the standout features is the main floor guest suite, complete with its own private 4-piece ensuite, perfect for multi-generational living or hosting in style. The main floor shines with smooth ceilings throughout, giving every room a bright, clean, and contemporary feel. From upgraded finishes to refined architectural details, this home is absolutely loaded with quality enhancements that set it apart. The Henry is more than just a homeits a statement in comfort and craftmanship. (id:60626)
Royal LePage Terrequity Realty
5515 Doctor Peddle Crescent
Mississauga, Ontario
Luxurious and beautifully upgraded 4-bedroom executive home in Mississauga's prestigious Churchill Meadows. Offering timeless elegance with modern functionality, this residence has been freshly painted throughout and showcases premium hardwood floors, a redesigned staircase, and the removal of popcorn ceilings for a bright, contemporary feel. The chef-inspired kitchen features refaced cabinetry with quartz countertops, stainless steel appliances, and a breakfast area with walk-out access to an extra-large private backyard perfect for entertaining or family gatherings. The family room, complete with fireplace, flows seamlessly into formal living and dining areas for effortless hosting. Upstairs, the grand primary retreat boasts dual walk-in closets, a fully renovated spa-like 5-piece ensuite, and a serene sitting area. Each additional bedroom is generously sized with ensuite or semi-ensuite access. Bathrooms throughout the home feature quartz countertops for a cohesive, luxurious touch. The basement, has a separate private entrance, is framed and ready to be completed as an in-law suite or income property much of the expense already done. A rare no-sidewalk lot allows for parking of up to 4 cars on the driveway, in addition to a double garage. Ideally located near top-rated schools (Stephen Lewis SS), parks, Churchill Meadows Community Centre, places of worship, Credit Valley Hospital, shopping, and major highways (403/401/407), this property combines convenience, comfort, and modern upgrades. Truly move-in ready and a rare find in one of Mississauga's most family-friendly neighborhoods. (id:60626)
Right At Home Realty
35 Borden Street
Toronto, Ontario
Discover timeless charm in this elegant 2-storey Victorian semi-detached home, located in one of the citys most desirable neighborhoods. Rich in character, it features original stained glass windows, tall baseboards, and classic mouldings that reflect authentic Victorian craftsmanship. Soaring 10' ceilings enhance the sense of space and light throughout.The functional 2-storey layout offers generous living areas with exciting potential to renovate and customize to modern tastesideal for those who appreciate historic architecture but seek contemporary comfort. With a private basement entrance, there's added flexibility to create a rental suite, home office, or in-law unit.This property is a rare opportunity for families, renovators, or investors to transform a true heritage gem. Leave your car in the oversized garage and enjoy walking access to schools, universities, and vibrant College Streethome to some of the citys best cafes, restaurants, and shops. A home with character, location, and limitless potential. (id:60626)
Bay Street Group Inc.
7442 Silver Creek Crescent
London South, Ontario
Welcome to this exceptional 4+2 bedroom, 4.5 bathroom home on a 66 ft wide lot in the prestigious Silver Leaf Estate community. Thoughtfully designed with luxury features throughout, the chefs kitchen boasts a built-in oven, butler's nook with instant hot water tap, garburator, and custom built-in closets. The living room features a surround sound system in ceilings, with additional speakers on the outdoor ceilings. Upstairs, the primary ensuite offers in-floor heating, while every closet on the upper level includes sensor lighting. Bathrooms and hallways are accented with night lights for added convenience. Additional highlights include a central vacuum with wall hoses on every floor and in the garage, owned water heater, and a tandem 3-car garage with rear garage door access with the convenience to park your boat or trailer. Outside, enjoy stamped concrete on the front, side, and back, landscaped front and back yards, and a massive covered deck with ceiling fan - perfect for entertaining. Ideally located close to highways, amenities, and scenic walking trails, this home combines convenience with high-end living. (id:60626)
Nu-Vista Premiere Realty Inc.
7 4771 Cordova Bay Rd
Saanich, British Columbia
STUNNING, extremely private and super bright 3-bedroom (or 2-bedroom plus den) two-level townhome in the exclusive Seascape oceanfront community offering georgeous 180-degree views of Haro Strait, islands, and Mount Baker from almost every window, featuring gleaming maple floors, three brand new luxuriously finished bathrooms, fresh paint throughout, new carpeting in bedrooms, several skylights, and an elegantly refinished fireplace in the livingroom. 9-foot ceilings downstairs and dramatic ceiling vaults upstairs for an airy elegant feel. Everything is excelptionally clean and extremely well maintain with updated appliances and tasteful light fixtures adding contemporary charm. Enjoy two spacious decks and the private common area stairway to miles of beach at low tide. 20 minutes from the airport, 15 to downtown, and 10 to top-tier shopping, cycling, and golf, this meticulously maintained home with an attached double garage offers timeless luxury in a breathtaking waterfront setting. (id:60626)
Coldwell Banker Oceanside Real Estate

