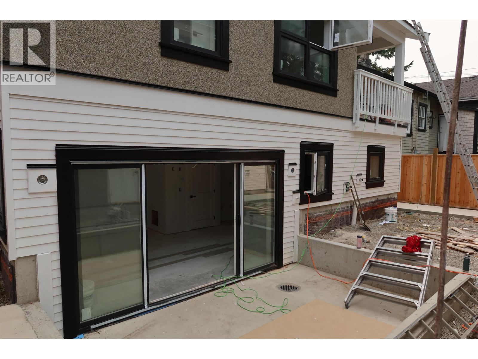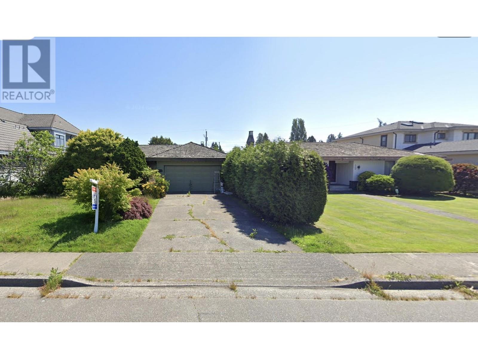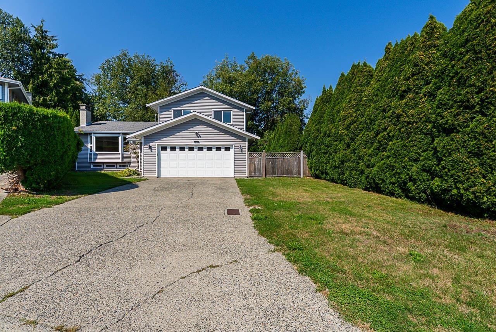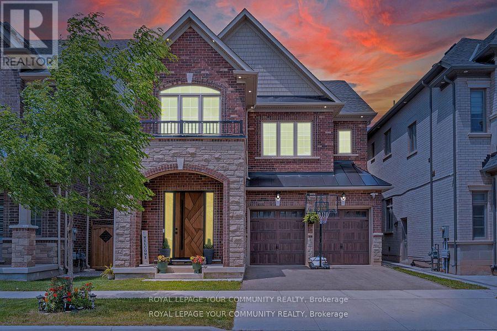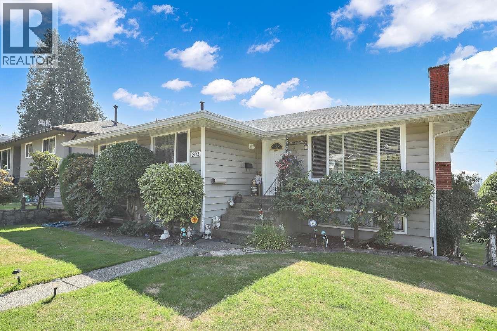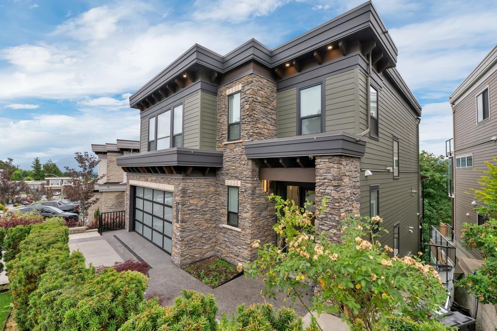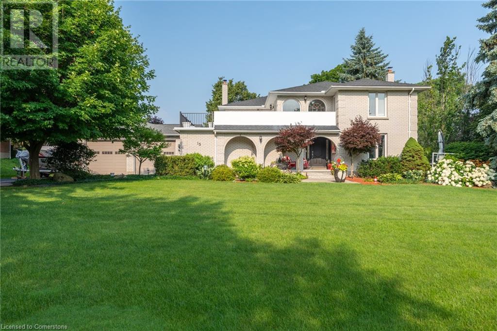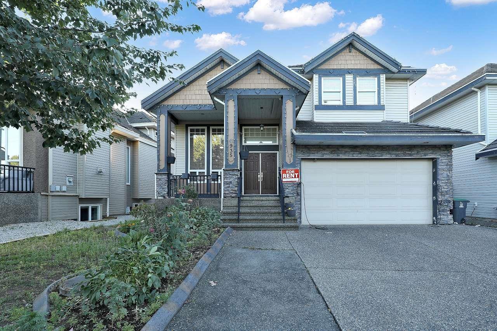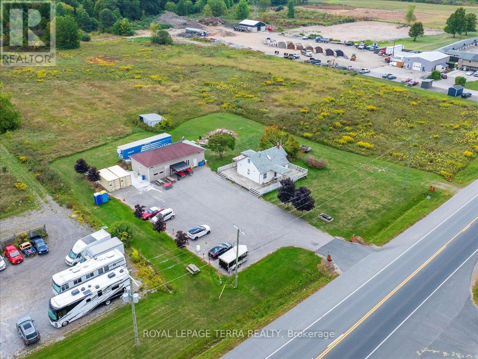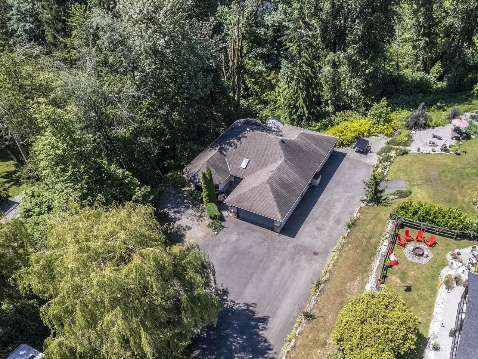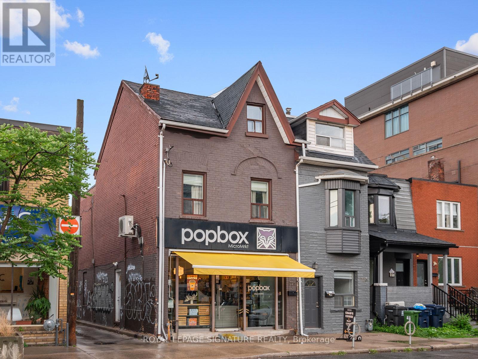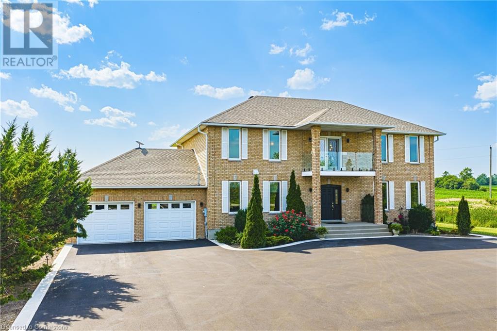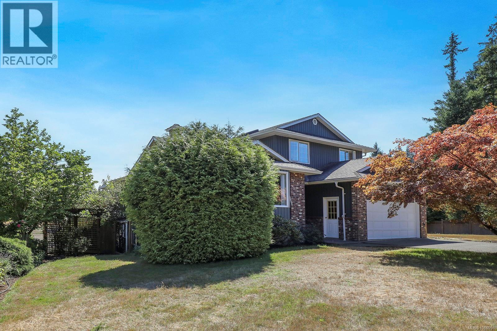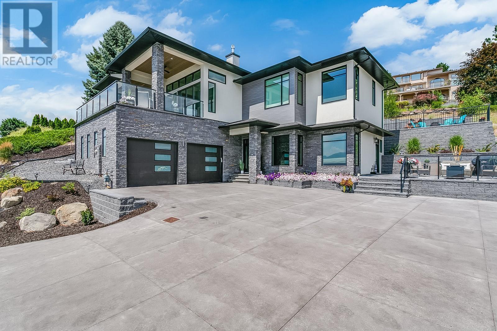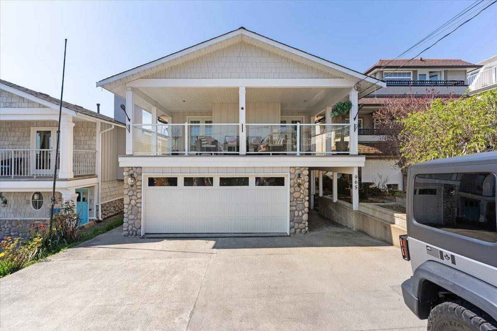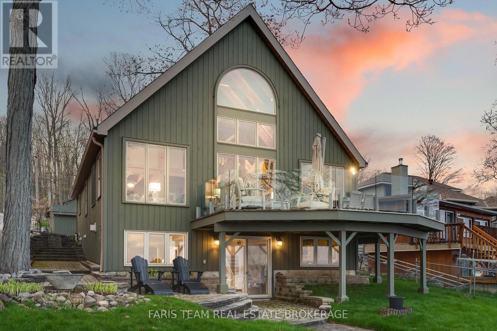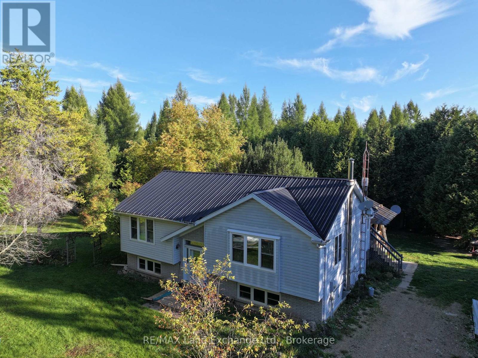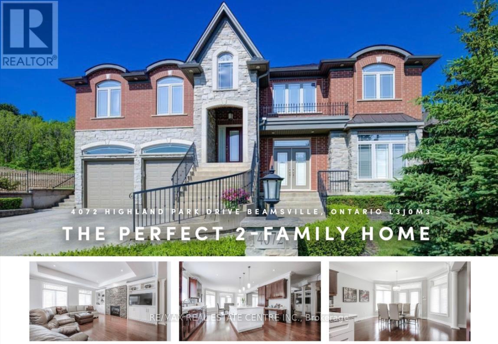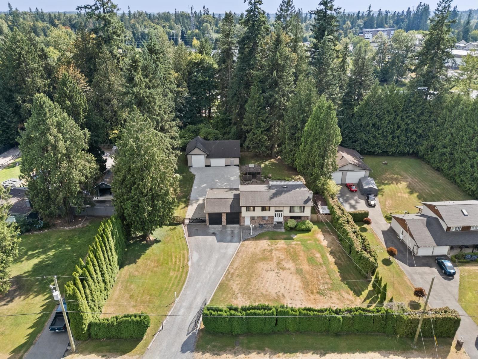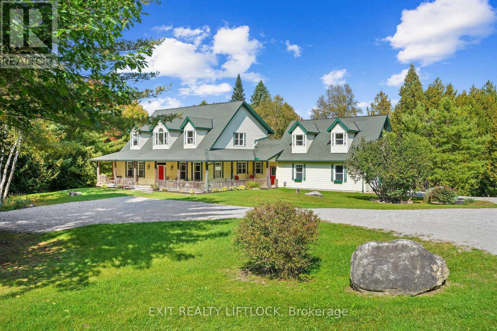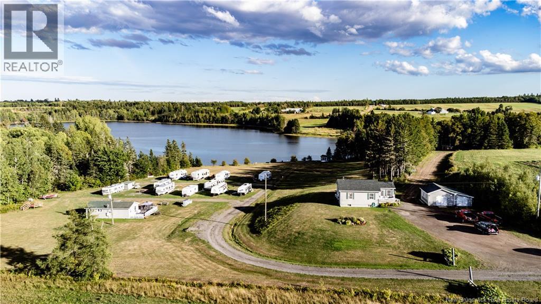A 2735 W 8th Avenue
Vancouver, British Columbia
Located in the heart of Kitsilano, one of West Vancouver's most coveted neighbourhoods, this beautifully crafted 3 bedroom, 2 bathroom boutique home offers 1178 Sq Ft of functional, high end living. Designed with comfort and style in mind, it features central A/C, elegant custom millwork, integrated Wolf/KitchenAid appliances, and quartz surfaces throughout-including a spacious island that's perfect for hosting family and friends. Additional features include a full security and alarm system, EV charging capability, and a Fully fenced private back yard-ideal for outdoor play, pets or weekend gatherings. Set from just a short stroll from the lively energy of west 4 Ave Kits beach and minutes from Downtown Vancouver, perfectly positioned near schools, dining, parks, community amenities. (id:60626)
RE/MAX Crest Realty
20 Grovewood Street
Richmond Hill, Ontario
*New 2024 Renovations* Modern, Open Concept & Bright Family Home Situated In A Desired Richmond Hill Community. Like A Model, Having 2900 Square Feet Of Tastefully Designed Living Space, This Executive, Well-Appointed Home Features Smooth Ceilings, Ample Closets/Linen Closets & Landscaping Front + Back. All New Updates Include: Engineered Hardwood Flooring Throughout, Main Floor Tile, Baseboards, Window+Door Trim, Door Handle Hardware, Pot Lights, Entire Home Painted, Staircase Posts + Wrought Iron Spindles, New Quartz Fireplace Surround + Mantle, Closet Organizers, Main Floor Office/Playroom with Wall-To-Wall Built-In Custom Cabinetry Features Pull-Out Drawers & Window Seat, Powder Room Vanity + Toilet, Semi-Ensuite + 2nd Floor Hall Bathroom- New Quartz Countertops, Sink + Faucet- Bathroom Cabinets are Refinished and Designer Chef-Inspired Kitchen For Family Living + Entertainment. Kitchen Coveted Highlights Are: Centre Island, Under-Cabinet Lighting, Quartz Countertop, Pantry with Deep Pull-Out Drawers, Built-In Shelves + Wine Storage Rack. Custom Built-In Storage For: Baking Trays, 2 Spice Racks, 4 Garbage Compartment & Several Cabinets with Pull-Out Drawers. Breakfast Area Walks-Out To Landscaped, Fenced, Wide Yard Perfect For Any Family Gathering or Children Playing. Lower Level Blank Canvas Awaits Your Personal Touch As Desired. Truly a Turn Key, Move-In Ready Family Home. *See Virtual Tour* Home Shows To Perfection. *Living Room Image Is Virtually Staged For Illustration Purposes Only (id:60626)
Royal LePage Your Community Realty
9780 Bates Road
Richmond, British Columbia
Builders alert! West of Richmond-Prestigious Broadmoor Area! One of the best neighbourhoods. 62' x109.6' (6796sf) level lot with back lane access and walking trail to No. 3 Road. (id:60626)
RE/MAX Crest Realty
Team 3000 Realty Ltd.
13129 62b Avenue
Surrey, British Columbia
A fully renovated 4-level split home tucked away in a quiet cul-de-sac in the prestigious Panorama neighbourhood. Walking distance to Panorama Ridge Secondary, Panorama Park Elementary, transit, shopping, parks and more. This 2,555sqft 5 bed, 3 bath home sits on a spacious 7753 SF lot. Featuring a stunning new kitchen with a massive built-in island overlooking the family room, a bright living room with a custom coffee bar, spacious rooms throughout, a main floor den, and fully renovated washrooms with designer tile and custom showers. Enjoy solid hardwood on the main, exterior cameras for extra security, energy efficient furnace with AIR CONDITIONING, hot water tank, plus a walk-out yard with patio gas line. Ample parking with 2-car garage and 4 driveway spots. (id:60626)
Century 21 Coastal Realty Ltd.
41 Marvin Avenue
Oakville, Ontario
Luxurious 4-Bedroom, 5-Bath Executive Home Nestled In One Of Oakville's Most Prestigious Neighbourhoods. This Beautifully Upgraded Residence Offers Soaring 10-Foot Ceilings On All Levels, Spacious Bedrooms Each With Their Own Ensuite Baths, And Premium Finishes Throughout. The Stunning Paris-Style Kitchen Is A True Showpiece, Featuring Granite Countertops, Premium Builder-Selected Upgrades, Elegant Backsplash, And A Custom Built-In Bar Newly Added. A Striking Two-Way Fireplace Creates A Seamless Flow Between The Dining And Family Rooms, Perfect For Both Entertaining And Everyday Living. The Finished Basement Includes A Separate Side Entrance, Providing Flexibility For Multigenerational Living Or Potential In-Law Suite Conversion. Notable Upgrades Include: A Tesla Charger Installed In The Garage (2022), Full Home Fortification By Canada First (2024), Pot Lights Throughout (2024), Motorized Zebra Blinds (2022), A Private Fenced Backyard Completed In 2023 and Windows Upgraded With UV Protection And Security Film For Enhanced Comfort And Peace Of Mind. Additional Highlights Include Rich Hardwood Flooring And A Comprehensive Alarm/Security System. This Move-In Ready Gem Combines Elegance, Security, And Modern Convenience In An Unbeatable Oakville Location. A Must-See Property That Won't Last! (id:60626)
Royal LePage Your Community Realty
203 E 26th Street
North Vancouver, British Columbia
WOW!! Prime street in Upper Lonsdale, same owner for 46 years. Very open corner lot with lane access to the 2 car garage, single car carport and open parking for extra visitors. Great home with a bright and sunny sunroom addition on the south side, works well as a kids playroom or a family room, kitchen with updated flooring, and a walk out to the south side sundeck to enjoy the view. Original hardwoods in most areas on the main floor. Large living room with gas fireplace. Recently updated laminates and paint in basement. Easy suite potential with separate entry. The large rec room is ideal for family fun also has a gas fireplace. The workshop is unfinished and is perfect for the woodworker or hobbyist. You will love all the mature landscaping OPEN HOUSE September 28th 2-4pm. (id:60626)
Royal LePage West Real Estate Services
35904 Timberlane Drive
Abbotsford, British Columbia
Experience luxury living in this exceptional 3-story Abbotsford home, boasting over $300,000 in premium upgrades. The gourmet kitchen features top-tier appliances-including a gas range, built-in coffee machine, bar fridge, and high-end granite countertops-while the show-stopping outdoor solarium offers a full kitchen with BBQ, pizza oven, and outdoor fridges, perfect for entertaining year-round. Enjoy a private hot tub, advanced air filtration system, and the security of a backup generator, all in a meticulously maintained, move-in ready residence. This is truly a must-see home for discerning buyers seeking comfort, style, and state-of-the-art amenities (id:60626)
Century 21 Coastal Realty Ltd.
15 Marquette Drive
Kitchener, Ontario
Welcome to 15 Marquette Drive, in Kitchener, ON. Looking to own a large 0.70 Acres in one of Kitchener's most sought-after neighbourhoods? Are you looking for a massive 1789 sqft detached shop with 10ft x 12ft tall bay doors, a 100amp service (120v and 220v), and a separate gas furnace? Maybe you are looking for a backyard with room to grow, invest, and enjoy privacy with a 12 x 12 fully insulated sunroom. 15 Marquette is the perfect home for you if you're looking for over 6 garage spaces, ample storage, and a well-maintained home that you can move right into. Enjoy over 4,500sqft of total living space, a custom-built kitchen, large dining room and 4 large bedrooms. Upstairs, take advantage of recently renovated bathrooms with glass showers, new hardwood floors, and access to a second-storey balcony to enjoy your morning coffee or evening beverages. 15 Marquette Drive is perfect for entertaining with a variety of porches, a four-season sunroom, and a basement to host with a secret bar cabinet. Enjoy a sauna, separate entrance and the list can continue on.... The following upgrades have been completed. Roof (2015), New PVC Flat Roof (2025), Furnace and AC (2015), Driveway (2021), Garage Doors (2017), New Well (2010), Septic was pumped in 2023. RSA. (id:60626)
One Percent Realty Ltd.
6935 152 Street
Surrey, British Columbia
*NOT DIRECTLY ON 152* 9 Bedroom and 6 Full washroom home in East Newton with 2 MORTGAGE HEPERS (2+2) along with a bedroom on the main floor with it's on ensuite, this residence features high-end finishings with solid construction, a grand entry, a great size living room, dining room, main kitchen and a bonus spice kitchen. The family room is oversized with multiple windows to soak in that natural light. Upstairs features 4 bedrooms with 3 full bathrooms. Master bedroom features a spa like washroom and a walk in closet. The other 3 bedrooms also feature their own ensuites with 1 jack & jill shared bathroom along with oversized closets. In the basement you have 2 mortgage helpers of 2 bedrooms each - great for rental income. This home truly has it all! Walking distance to the Gurdwara. (id:60626)
Century 21 Coastal Realty Ltd.
13029 Lundys Lane
Thorold, Ontario
Rare investment opportunity in Thorolds growing Niagara region! Over 2 acres of C5 Highway Commercial zoned land with endless potential uses, including commercial plaza, truck/trailer parking, storage, restaurants, convenience stores, drive-throughs, banquet halls, lodges, and more (with city approval). Property includes a detached 3-bed, 1-bath home currently generating approx. $3,000/month rental income plus a garage workshop.Directly across the street, a major new residential & commercial development by Bousfields Inc. is underway, featuring 46 detached homes, 264 townhouses, and 1,753 apartment units. To capitalize on this growth, the seller has proposed a new commercial plaza on site (under city review) site plan available on request. Excellent location with easy highway access. Gas line on property with well water & septic already in place. Whether youre looking to develop, operate a business, or hold for long-term appreciation, this property offers immediate rental income and tremendous future potential in a high-growth community. (id:60626)
Royal LePage Terra Realty
7681 Horne Street
Mission, British Columbia
** OCP says APARTMENT BUILDING ** This sprawling rancher offers the best of both worlds-a rural oasis nestled within city center limits. Boasting over 3600 sq ft of living space, including a full basement, the property sits on a 1.325-acre lot that provides privacy and imminent potential for development. 4 bedrooms, 3 full baths, and outdoor amenities including a salt water pool and enclosed hot tub. Despite its tranquil setting, this property is conveniently located within walking distance of schools, shopping, and recreational facilities. Designated as Medium Density Multi Family in the official community plan, this well-maintained property presents an opportunity for investors to explore its highest and best use or for families to enjoy as a spacious in-town retreat. Room for mega shop (id:60626)
Sutton Group-West Coast Realty (Abbotsford)
725 Dovercourt Road
Toronto, Ontario
Discover this professionally maintained mixed-use corner gem at Bloor & Dovercourt, offering both stability and growth potential.The property features one ground-level commercial unit with unbeatable corner exposure and constant foot traffic, lots of parking options ,ideal for maximizing visibility and rental income.Above, the second and third floors are thoughtfully laid out with four rental units, ensuring strong demand in this high-traffic,high-demand location. Situated in the heart of Little Italy, the building benefits from a vibrant neighbourhood known for its charismatic character, lively nightlife, and excellent transit options.This rare opportunity combines location, exposure, and consistent rental appeal, making it a must-have for investors and end users alike. (id:60626)
Royal LePage Signature Realty
6380 Westbrook Road
Binbrook, Ontario
Gorgeous Glanbrook, welcome home to 6380 Westbrook. Please come and witness the pride of ownership in this custom built 6 bedroom 4 bathroom , 2 story masterpiece. Quaintly situated on over a half acre private lot , offering picturesque views of country side , sunrises and sunsets. no expenses were spared in this fully upgraded 3096sqft home. Enter in through oversized foyer featuring open air floating staircase with glass railing. Huge family room with a unique open concept design boasting newly installed Aya kitchen, with granite counters and LED valance lighting showcasing the massive Centre island. Perfectly positioned dinning room to entertain all your guests. Main floor also features 2 generous bedrooms and completely renovated bathroom with shower. Upstairs spares no disappointment with retreat sized primary bedroom, featuring huge walk in closet and private spa bathroom. Upstairs family room with walkout to balcony for sunset views and 2 more large bedrooms. Remodeled Basement features vinyl plank flooring ,lots of storage and yet another large bedroom. Enjoy peace of mind with a generac generator , 200 amp service , reverse osmosis water system , water softener, heat pump, . Freshly poured asphalt driveway with concrete ribbon, for upto 20 vehicles (id:60626)
RE/MAX Escarpment Realty Inc.
2099 Idiens Way
Comox, British Columbia
Tucked away in a quiet, sought-after rural neighborhood, this 4-bedroom, 3-bathroom home sits on a fully fenced 3.26-acre lot, offering space, privacy, and convenience all in one. With a functional layout and generous storage throughout, this home is perfect for families, hobbyists, or anyone seeking a peaceful lifestyle. The spacious grounds include RV parking, workshop, shallow well used for irrigation and sprinkler system to keep the landscape green and low-maintenance, zoning also allows for 2 full sized homes. Whether you're entertaining outdoors or simply enjoying the wide-open space, there's room for it all. With a nearby marina, this property also offers easy access to water recreation — ideal for boating enthusiasts or weekend adventurers. Move-in ready with opportunity to personalize, this is a rare opportunity to own a versatile, well-kept property in a prime location. Don’t miss your chance to make it yours! (id:60626)
Royal LePage-Comox Valley (Cv)
1296 Menu Road
West Kelowna, British Columbia
Indoor-Outdoor Living in Prestigious Lakeview Heights Minutes off the Wine Trail. This newly built custom home boasts incredible lake views and offers a unique blend of indoor and outdoor living. With 3 bedrooms, theatre room and an office in the main home and a 1 bedroom + den legal suite downstairs, this property is perfect for families with added income potential. The main house and suite feature their own theatre room, soaring high ceilings, and smart home features including automated Luftron blinds in the master bedroom / ensuite, and built in indoor/outdoor stereo system. The main living space is also wired for automated blinds. Enjoy seamless indoor/outdoor living with accordion doors that fully open to a large deck overlooking the lake, complete with an outdoor kitchen. The backyard is flat, fully contained, and sized for a pool. Located on the West Kelowna wine trail and less than a 2-minute drive to the Mt Boucherie hiking trails, this home offers the perfect balance of living surrounded by nature in a luxurious setting. Proximity to the wine trail, the high quality finishings, and the large private outdoor space for the suite make this licensed Airbnb highly rated, or sure to attract high quality long term tenants. Don't miss this incredible opportunity to own a piece of paradise in one of Kelowna's most prestigious neighbourhoods. (id:60626)
Royal LePage Kelowna
965 Keil Street
White Rock, British Columbia
Come and experience White Rock East Beach living at its finest! This completely renovated and well kept 4 bedroom, 3 bathroom home boasts impressive views of Semiahmoo bay and Mount Baker, from its main floor and its spectacular rooftop deck! Walk into a modern open floorplan on the main, the immaculately remodeled kitchen, perfect for entertaining and family gatherings, has brand new appliances, a large island, a wine room, and customizable LED lighting. Other great features include a built in storage room, a backyard made for bbqs, a bright interior and open exterior areas, a flex/gym area, and a 1 bedroom ground floor suite below. And did we mention, you are a 5 minute walk from White Rock Beach! Do not miss out on this hidden gem! Newest additions include Roof (2025), brand new Vinyl membrane and decking (2025), and hot water tank(2025). (id:60626)
Macdonald Realty (Surrey/152)
431 Mundy's Bay Road
Midland, Ontario
Top 5 Reasons You Will Love This Home: 1) Incredible Midland Point post and beam home complete with a massive workshop/garage while peacefully situated on a large lot with direct access to 50.68 feet of waterfrontage on Georgian Bay 2) Loft space featuring a private primary suite including a sitting area overlooking the main living space and finished with a bathroom and wall-to-wall closets 3) The expansive deck with seamless glass railings and gorgeous views across the bay is perfect for entertaining in the warmer months, alongside an over 80-foot aluminum dock for added convenience 4) Flexible living with a fully finished walkout basement offering a recreation room, guest bedroom, and a full bathroom 5) Settled in an exclusive area, an easy commute to in-town, and close to shopping and grocery stores. 2,677 fin.sq.ft. (id:60626)
Faris Team Real Estate Brokerage
315045 Highway 6 Rr1 Highway
West Grey, Ontario
Attention investors, entrepreneurs! The possibilities are endless with this @90 acre parcel, 75 acres of managed forest, ( about 21 acres of hardwood), with very lucrative logging potential. On this beautiful natural retreat, a heart shaped man made pond (approved), a well appointed raised bungalow with 200 amp service, 2 bedrooms and a 4 piece bath on the upper level (@ 1112 sq ft) with even more income potential with the lower level granny flat (@1043 sq ft)with a large bedroom and a 3 piece bath a huge living room with tiled floor, a cold room, a utility/workshop and a spacious eat in kitchen. Outside there are 2 decks, one with a gas hook-up for bbq, an oversized garage, 48 x 24, that could park 4 along with a workshop with 60 amp service, new windows and insulation, a 10x12 bunkie with hydro, a 24 x 14 chicken coup, with a heat light for drinking water in winter, a steel 20 x 40 building, a sea can pop out ( tiny house) 20 x 20 with roughed-in 3 pc bath and hydro. There's a plethora of machinery on the property that is negotiable. (id:60626)
RE/MAX Land Exchange Ltd.
15252 Chinguacousy Road
Caledon, Ontario
Welcome To 15252 Chinguacousy Rd, Caledon A Custom-Built Estate Offering 3,700 Sq Ft Of Luxurious Interior Living Space, Perfectly Situated On A Beautifully Treed 1-Acre Lot. This Stunning Home Blends Refined Craftsmanship With Resort-Style Living. Inside, Enjoy Maple Hardwood And Heated Tile Flooring Throughout Both Levels, Creating A Warm And Inviting Atmosphere. The Spacious Layout Features Two Gas Fireplaces And High-End Finishes Throughout. Step Outside Into Your Private Backyard Retreat, Complete With A Heated Saltwater Pool, Hot Tub, Fire Pit, And A Whimsical Treehouse Perfect For Entertaining Or Unwinding In Nature. Whether You're Hosting Family Gatherings Or Enjoying Quiet Evenings Under The Stars, This Home Offers An Unmatched Lifestyle. Surrounded By Mature Trees And Just Minutes From City Conveniences, 15252 Chinguacousy Rd Delivers The Perfect Balance Of Privacy, Comfort, And Elegance. Discover The Charm Of Countryside Living With All The Features Of A Luxury Resort. (id:60626)
RE/MAX Gold Realty Inc.
4072 Highland Park Drive
Lincoln, Ontario
AN EXQUISITE BUILDERS OWN HOME | A TRULY ONE-OF-A-KIND MASTERPIECE. Designed with Meticulous Attention to Detail, Built to the Highest Standards, this Distinguished Raised Bungalow offers an Impressive 5,500sqft of Living Space. Essentially 2 Bungalows in 1. Separate Above-Grade Entrances, Ideal for Multigenerational, In-Law Suite, or a Substantial Single-Family Home. Nestled into the Escarpment on a Serene 1/3-Acre Ravine Lot (68x250). No Expense Spared in its Construction, from the Timeless Brick & Stone Exterior to the Custom-Built Dream Kitchen with Dining Area, a Large Center Island & Walk-In Pantry plus Separate Formal Dining. The Main Level (3,000 sqft) Features 9ft Ceilings, 3 Bedrooms & 2 Full Baths, including a Luxurious Primary Suite with Vaulted Ceiling, Juliette Balcony & Opulent 6-Piece Ensuite with Heated Floors & a Large Glass Shower. The Ground Level (2,500 sqft) Features 9ft Ceilings, Private Entrance, Full-Sized Windows, a Second Primary Suite with an Ensuite, a Roughed-In Kitchen, an Option for Separate Laundry & the Flexibility to Create Additional Rooms. Sophisticated Details Include: Transom Windows, California Shutters & Hunter Douglas Blinds, Rounded-Edges, Upgraded Trim, Casings & Decorative Crown Moulding, Maple Hardwood Floors, Covered Stamped Concrete Patio, Built-In Speakers throughout both Levels & Outside, Professional Landscaping with Sprinkler System & Potential for an Elevator. The Property also Features a Double Garage and an Accommodating Double Driveway. Set in a Desirable Family Neighbourhood, Conveniently Located near Schools, Parks and the Bruce Trail. In the heart of the Niagara Wine Route, a haven for Orchards, Vineyards & Wineries offering Cultivated Dining Experiences. A Picturesque & Quaint Downtown with Shops, Markets & Restaurants in Century Old Brick Buildings. Easily Accessible from the QEW. Minutes to World Class Golf Courses. Offering Elegance, Comfort & Endless Possibilities. It's Not Just a Home its a Lifestyle. (id:60626)
RE/MAX Real Estate Centre Inc.
4072 Highland Park Drive
Beamsville, Ontario
AN EXQUISITE BUILDER’S OWN HOME | A TRULY ONE-OF-A-KIND MASTERPIECE. Designed with Meticulous Attention to Detail, Built to the Highest Standards, this Distinguished Raised Bungalow offers an Impressive 5,500sqft of Living Space—Essentially 2 Bungalows in 1. Separate Above-Grade Entrances, Ideal for Multigenerational, In-Law Suite, or a Substantial Single-Family Home. Nestled into the Escarpment on a Serene 1/3-Acre Ravine Lot (68’x250’). No Expense Spared in its Construction, from the Timeless Brick & Stone Exterior to the Custom-Built Dream Kitchen with Dining Area, a Large Center Island & Walk-In Pantry plus Separate Formal Dining. The Main Level (3,000 sqft) Features 9’ Ceilings, 3 Bedrooms & 2 Full Baths, including a Luxurious Primary Suite with Vaulted Ceiling, Juliette Balcony & Opulent 6-Piece Ensuite with Heated Floors & a Large Glass Shower. The Ground Level (2,500 sqft) Features 9’ Ceilings, Private Entrance, Full-Sized Windows, a Second Primary Suite with an Ensuite, a Roughed-In Kitchen, an Option for Separate Laundry & the Flexibility to Create Additional Rooms. Sophisticated Details Include: Transom Windows, California Shutters & Hunter Douglas Blinds, Rounded-Edges, Upgraded Trim, Casings & Decorative Crown Moulding, Maple Hardwood Floors, Covered Stamped Concrete Patio, Built-In Speakers throughout both Levels & Outside, Professional Landscaping with Sprinkler System & Potential for an Elevator. The Property also Features a Double Garage and an Accommodating Double Driveway. Set in a Desirable Family Neighbourhood, Conveniently Located near Schools, Parks and the Bruce Trail. In the heart of the Niagara Wine Route, a haven for Orchards, Vineyards & Wineries offering Cultivated Dining Experiences. A Picturesque & Quaint Downtown with Shops, Markets & Restaurants in Century Old Brick Buildings. Easily Accessible from the QEW. Minutes to World Class Golf Courses. Offering Elegance, Comfort & Endless Possibilities— It’s Not Just a Home it’s a Lifestyle. (id:60626)
RE/MAX Real Estate Centre Inc.
22742 76b Avenue
Langley, British Columbia
RV PARKING | DETACHED WORKSHOP | IN-LAW SUITE Tucked away on a private, tree-lined property in sought after Forest Knolls, this unique 4-bedroom, 3-bath home offers the perfect blend of space and functionality. The home features an in-law suite with a separate entrance-ideal for extended family. A highlight is the expansive detached workshop with a loft, providing endless possibilities for hobbies, storage, or business use. Outdoor enthusiasts will appreciate the RV parking complete with electrical hook-up. The backyard is a true retreat, backing onto protected green space that ensures privacy . Whether you're entertaining, working on projects, or simply relaxing, this property has it all. (id:60626)
Oakwyn Realty Ltd.
Homelife Benchmark Realty (Langley) Corp.
169 Dutch Line Road W
Kawartha Lakes, Ontario
Your Family's Private Lakeside Oasis. Welcome to Shadow Lake, a hidden gem just north of Bobcaygeon where only a handful of families call the shoreline home. Tucked away on 10.37 wooded acres, this retreat offers peace, safety, and space for children to roam and explore, all on a quiet, motor-free lake. Across the water, an additional 33.37 acres with walking and hiking trails provide endless adventures for nature lovers of all ages. Inside, you'll find room for everyone with a bright, open eat-in kitchen perfect for family meals, a cozy screened room for evening board games and story time, and a private guest suite above the garage for visiting relatives or teens who want their own space. A Generac backup system and electric car charger add modern convenience, while sweeping lake views from nearly every room remind you that you've truly escaped. Best of all, it comes fully furnished and ready to enjoy just bring your family and start making memories in this rare lakeside haven. (id:60626)
Exit Realty Liftlock
314 Alden Warmen Road
Bass River, New Brunswick
** INCOME POTENTIAL / CAMPGROUND / COTTAGES** Endless Possibilities on 30 + Acres of Prime Waterfront Land! Welcome to this rare opportunity to own a beautiful bungalow nestled on a stunning 30-acre waterfront estate. The main home features an inviting open-concept kitchen and dining area, spacious living room, one bedroom, a full bath with laundry, and a convenient half bathall on the main level. The fully finished lower level offers a large family room, two additional bedrooms, and ample storage space. This exceptional property is currently set up with 17 camper sites and has the infrastructure to accommodate up to 25. A charming secondary cottage sits directly on the waters edgeperfect for Airbnb income, guest lodging, or your private retreat. Additional outbuildings include a community shower facility and a shared gathering room for campers, adding to the propertys appeal as a turnkey vacation or rental destination. With incredible water access for boating, kayaking, canoeing, jet skiing, and more, this property is an outdoor enthusiast's paradise. Enjoy breathtaking views from your private dock and explore the development potentialsubdivide into additional waterfront lots, expand camper capacity, or build more income-generating cottages. Whether you're seeking a private family compound, a thriving rental venture, or a development opportunity, this unique property delivers it all. A waterfront gem with unlimited potentialdont miss it! (id:60626)
Exit Realty Associates

