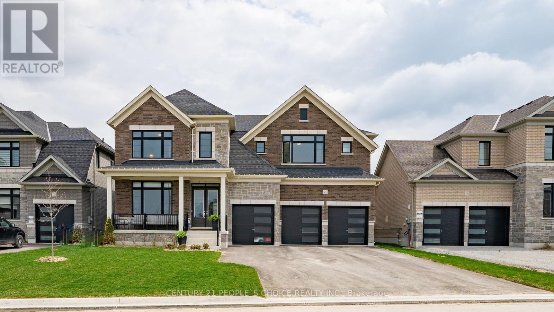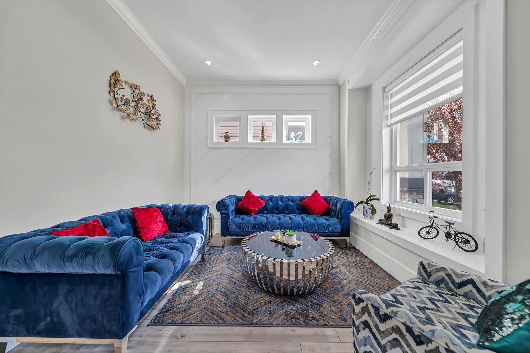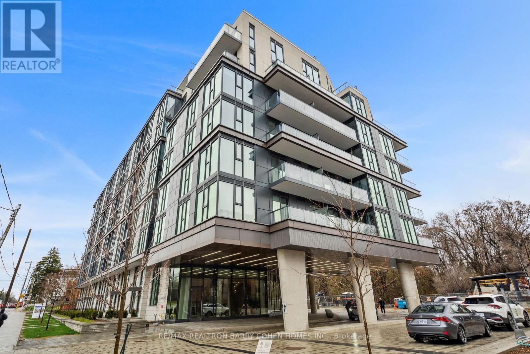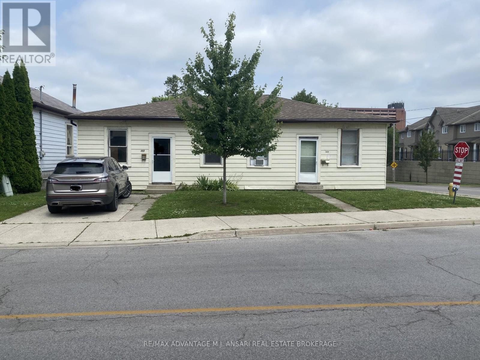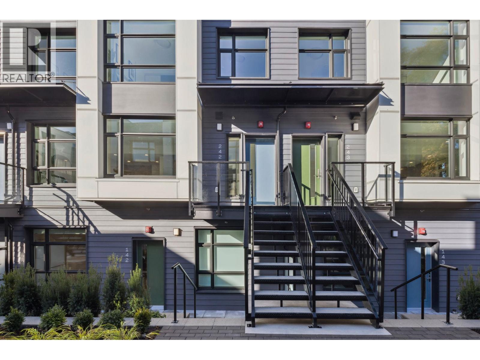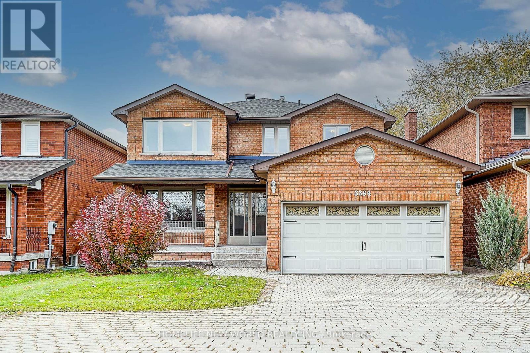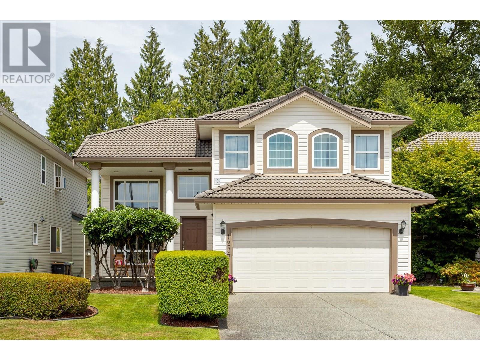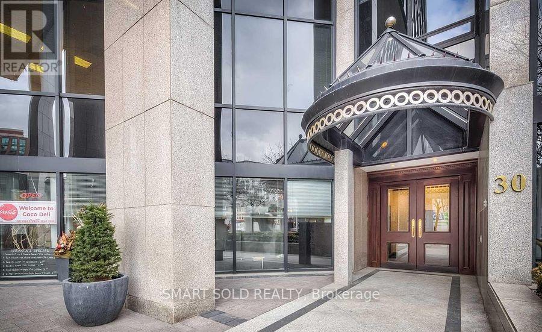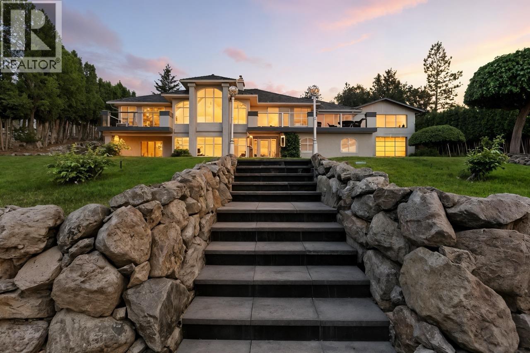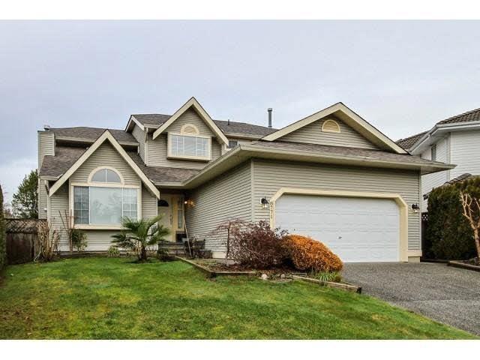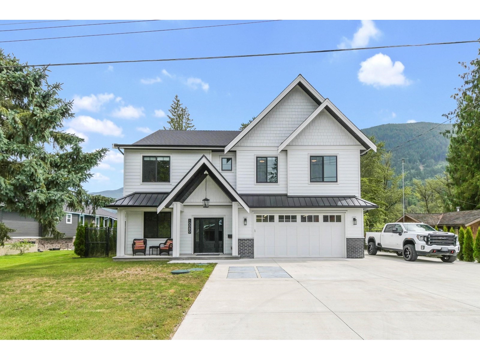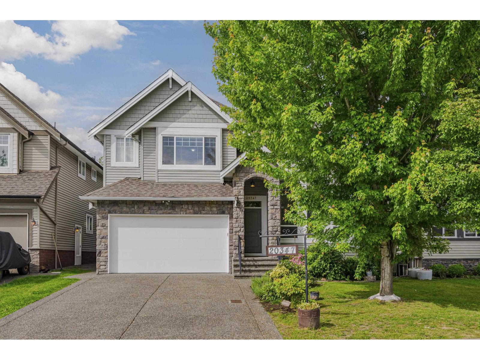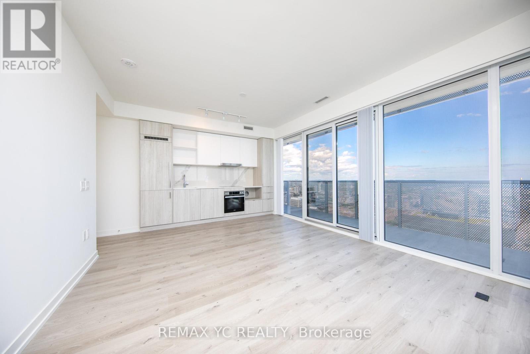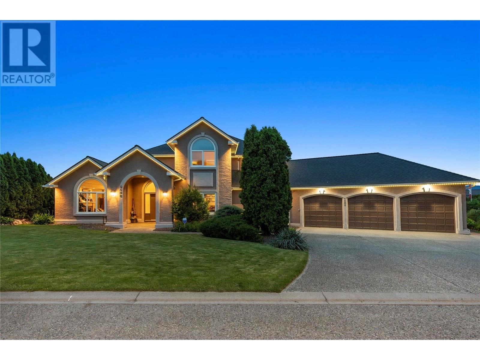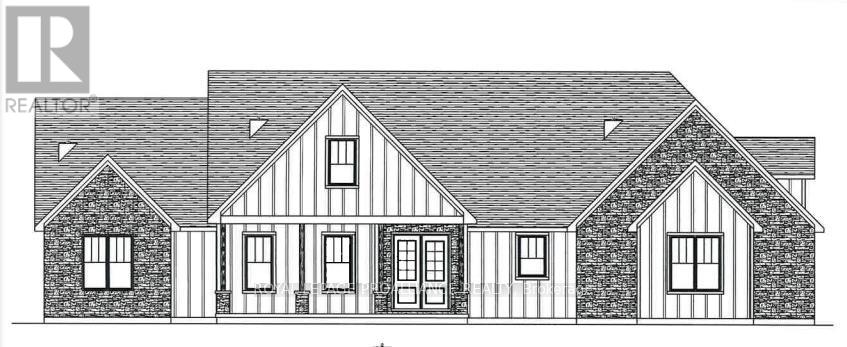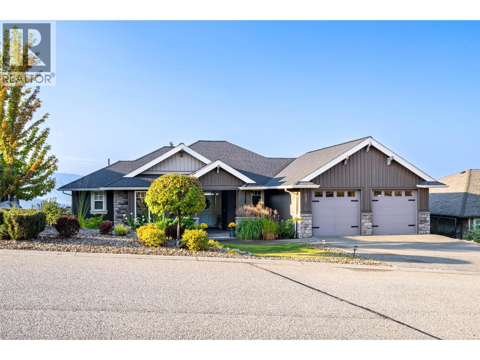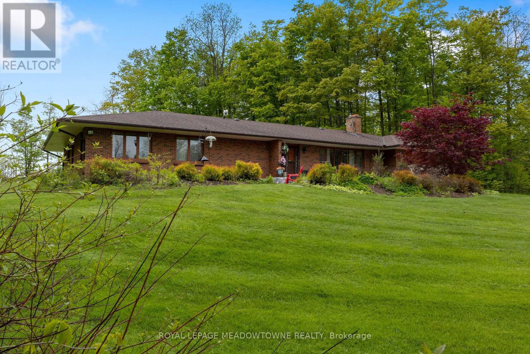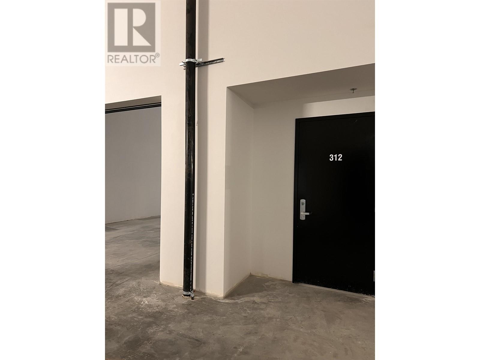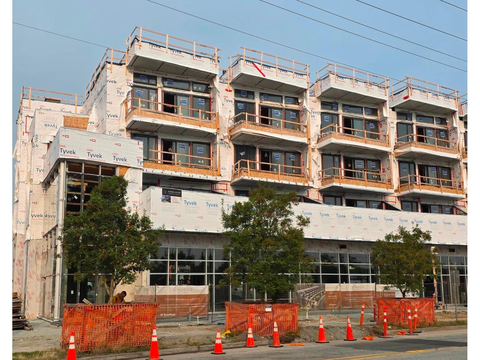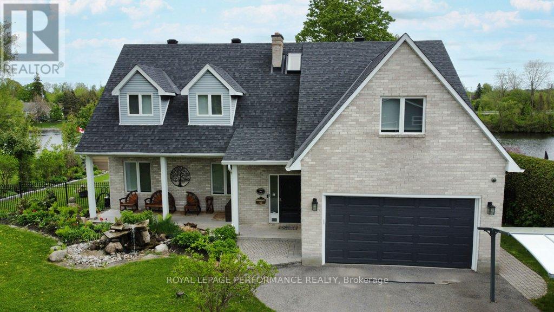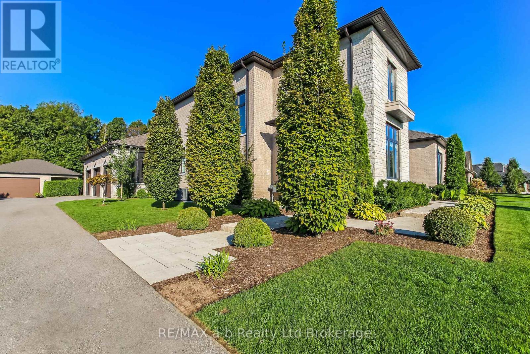21 Wintergreen Lane
Adjala-Tosorontio, Ontario
Welcome to 21 Wintergreen Lane, a beautifully designed 3,850 sq. ft. detached luxury residence nestled in the heart of Colgans prestigious and family-friendly community. This executive home offers the perfect blend of sophistication, comfort, and high-end finishes throughout.Step inside to soaring 9-foot ceilings and a bright, open-concept layout adorned with rich hardwood flooring. The heart of the home is the gourmet upgraded kitchen, featuring granite countertops, a huge centre island, top-of-the-line appliances, and custom cabinetryideal for both everyday living and elegant entertaining.Upstairs, youll find four spacious bedrooms, each with access to a private or semi-private bathroom, ensuring comfort and convenience for the entire family. The five luxurious bathrooms are thoughtfully finished with premium fixtures and timeless design. Additional highlights include: Expansive 3-car garage with plenty of storage, Elegant living and dining areas perfect for hosting, High-end craftsmanship and attention to detail throughout, Set on a generous lot in a tranquil neighborhood, this home offers upscale suburban living just minutes from schools, parks, and commuter routes.Dont miss this rare opportunity to own one of Colgans finest homes. (id:60626)
Century 21 People's Choice Realty Inc.
70 Bellona Street
Vaughan, Ontario
WELCOME HOME to Your Beautifully Renovated 2460 Sq.Ft. All Brick Turn Key Property! Located In High Demand Area Close To Great Schools, Parks and All Services. Quick Drive to Highway 7, 427, 407 and Pearson Airport. Welcoming Gated Entrance Opens To A Lovely Stone & Interlock Courtyard With A European Flair That Sets The Tone For Your Home!! Tastefully Renovated 4 +2 Bedrooms with 4 Bathrooms Plus A Side Entrance To A Finished Basement and Access to Garage. Enjoy The Space of Your Open Concept Rec Room with a 2nd Gas Fireplace , plus 2 More Bedrooms , A Full Bathroom and Plenty of Windows! Ideal For A Potential Basement Apt. Recent Updates Include Windows-Approx. 3 Years Old (No Receipts) A/C-Approx. 3 Years Old,(No Receipts) New Front Door With Beveled Glass Insets and Beveled Glass Side Panels, Roof ReShingled Y2024 (No Receipts), Renovated Kitchen with Huge Pantry, New Dishwasher. Updated Double Garden Doors From Spacious Eating Area To L-Shaped New Wood Deck. (14.5 x10' Plus 8' x8'). Tastefully Renovated Bathrooms, New Plank Hardwood Floors in LivingRoom, DiningRoom and FamilyRoom. New Ceramics on Main Floor. Carpet Free!!!! Situated On A Nicely Landscaped , Private & Fenced Lot in a Great Neighbourhood ! Double Interlock Driveway with Interlock Walkways On Either Side Of The Home And Connecting To The BackYard. Ideal Place To Raise A Family!!!!!! Includes Shutters, Crown Moulding, Updated Light Fixtures, Garden Shed. A Move-In Ready Home With Lots of Natural Daylight Plus A Great FloorPlan!!!! Includes A SkyLight At The Top Of Oak Stairwell For Added Daylight!!!!! Make this Your Home!!!!! (id:60626)
Right At Home Realty
14039 59a Avenue
Surrey, British Columbia
Great for family entertaining. Close to all amenities. Great neighborhood. 2-5-10 year Warranty. Up[stairs features 4 bedrooms, 2 full bathrooms and Laundry. Main floor features an amazing Great Room with open plan, Powder room, Living Room, Family Room, Kitchen, Den/Bedroom and work Kitchen. Deck leads to the backyard. - detached garage is accessible though the backlane. lower level has 2 bedroom suite with own entrance, Media room for upstairs use or can be given as a 3rd Room for Suite. Stainless steel appliances and neutral colors throughout. lots of daylight. centrally located easy to get to anywhere that you need to. DON'T MISS OUT!!!! (id:60626)
Royal LePage Global Force Realty
906 - 250 Lawrence Avenue W
Toronto, Ontario
Welcome To The Penthouse In This Brand New Boutique Building Located At Lawrence Ave & Avenue Rd - One Of Toronto's Most Desired Neighbourhoods. Experience Pure Luxury In This Corner Unit Which Offers A Rare And Spacious Two-Bedroom Plus Large Den, And 2 Bath Layout. Never Before Lived In. This Unit Boasts Just Over 1000 Sq Ft Plus Oversized Balcony. Enjoy Floor To Ceiling Windows With Soaring Ceilings Throughout In This Modern Open Concept Suite. Highly Desirable Lifestyle With The Best Area Amenities Available. Just Steps To The Shops And Eateries Of Avenue Rd, High-End Grocery Stores, Public Transit, The Douglas Greenbelt And Bedford Park! The City's Top Public And Private Schools Are Just A Short Walk From Your Front Door. (id:60626)
RE/MAX Realtron Barry Cohen Homes Inc.
162-164 Mill Street
London East, Ontario
Opportunity to own a 60 ft x 120 ft lot in the heart of Downtown London. This property features a semi-detached home on a spacious corner lot, offering incredible potential for redevelopment, investment, income generation or hold. Zoned for flexible residential use, the site allows for a range of possibility including multi-unit builds, infill development, or renovation of the existing structure. Located steps from the core business district, restaurants, and public transit, this is a high-demand, rapidly evolving neighbourhood with strong upside potential.Ideal for investors, developers, or builders (id:60626)
RE/MAX Advantage M.j. Ansari Real Estate Brokerage
242 1014 W 47th Avenue
Vancouver, British Columbia
OPEN HOUSE: EVERY SATURDAY & SUNDAY, 2-5PM (id:60626)
Evermark Real Estate Services
3364 Brimley Road
Toronto, Ontario
***Prime Location, ***Spacious Italian Built Home On Oversized Lot 43.29' x 200.23'. 2923 Sqf Above Grade As Per MPAC. Welcome To This Bright And Spcious 4+3 Bedroom Detached Home With A Main Floor Office And A Separated Entrance To A Fully Finished Basement, Ideal For Extended Family OR As A Mortgage Helper. Fully Renovated Family Sized Kitchen Features Quartz Countertops, Backsplash And High-End Custom Cabinetry, Pot Lights, Overlooking The Private Backyard- Perfect For Gatherings And Family Party. The Professionally Legal Finished Basement, With 3 Bedrooms And 4 Full Bathrooms, Upgraded Large Windows. The Professionally Designed and Interlocked Driveway Can Park Eight Cars, The Prime neighbourhoods is near Schools, Parks, Shopping And Transit. (id:60626)
Homelife New World Realty Inc.
1237 Amazon Drive
Port Coquitlam, British Columbia
Welcome to this beautiful 5 bed, 3 full bath home on one of Riverwood´s most desirable streets. Backing onto a peaceful greenbelt & surrounded by beautiful landscaping, this home offers both privacy & natural beauty. The main floor features a spacious layout with an elegant living rm showcasing a soaring 16ft vaulted ceiling, a large dining room, a well-appointed kitchen with island & eating nook, a cozy family room with gas fireplace, a full bathroom, & a versatile bedroom with Murphy bed. You´ll find 4 more bedrooms upstairs, including the primary overlooking the greenbelt & boasting a 4pc ensuite & large walk-in closet. With close proximity to Terry Fox Secondary & lots of amenities, this is the perfect home for family seeking space, comfort, & a prime location. (id:60626)
RE/MAX Sabre Realty Group
2202 - 30 Wellington Street E
Toronto, Ontario
Stunning Penthouse Suite Power Of Sale Opportunity in sought after "The Wellington" in Downtown Toronto. ONLY Unit With A Full Lake View! Over 1800 Sq Ft 2+1 Bedroom Luxurious Suite With Built-In speakers and Wood Burning Fireplace, Open Concept Kitchen with Stainless Steel Appliances, Large Master Bedroom With Built-In Closet And Ensuite Bathroom And So Much More. Experience Downtown Living Steps To Subway, Financial District, St. Lawrence Market & More. (id:60626)
Smart Sold Realty
2015 High Country Boulevard
Kamloops, British Columbia
Looking to build a carriage home or expand ? Welcome to this beautiful Rose Hill home, positioned on a lush 0.42 acre lot with expansive river valley views and just a quick 7 min drive from town. This home blends modern elegance with timeless comfort with maple hardwood floors throughout the main level, an Excel cherry kitchen with granite countertops & exquisitely updated bathrooms with granite surfaces and custom cabinetry. The primary suite offers a private retreat with spa-inspired ensuite, while the entire home has been recently refreshed with new paint. Outside, extensive landscaping (underground sprinkler system, deck tiles, railings) adds to the charm and ease of maintenance. Thoughtful details make every space exceptional: natural gas BBQ hookup, illuminated closets, heated floors in the basement bath & ensuite, and a towel warmer in the master is never a bad idea, LED pot lights enhance the ambiance, and a generously sized two-car garage leads into a spacious mudroom with built-in storage. The backyard, fully fenced for privacy, includes a relaxing hot tub. Custom window coverings, A brand-new 50x24 detached garage/shop stands ready for any project or storage need. With 25-foot ceilings, a mezzanine, and 13-foot garage door with 220 power, it’s a dream workshop. This bright, inviting home is ready for new owners who value quality and elegance. Please ensure all paties are quallified before showings. (id:60626)
Brendan Shaw Real Estate Ltd.
16 Beach Street
St. Martins, New Brunswick
Nestled in the heart of the picturesque village of St. Martins, this 14-room inn offers a unique blend of character and modern comfort. Each guest room is thoughtfully designed with its own distinct style, offering a variety of layouts to suit all travelers. All rooms feature private bathrooms, with some boasting luxurious waterfall showers and others offering relaxing whirlpool tubs with shower options. Room capacities range from cozy accommodations for two to spacious setups for up to four guests. Located just off Main Street, this property is ideally situated for both visibility & accessibility, and only a few kilometers from the renowned Fundy Trail Parkway, a major draw for tourists exploring the natural beauty of the Bay of Fundy region. Owning this inn means tapping into a thriving market with consistent seasonal demand. This property combines small-town charm with modern comforts, making it a perfect investment for those looking to enter or expand in the hospitality industry. (id:60626)
Coldwell Banker Select Realty
8771 143 Street
Surrey, British Columbia
Great family home in an excellent Cul-de-sac in Brookside. This home sits on an oversized 8,000+ sqft lot and offers bonus lane access with extra parking perfect for RV/Boat. Inside has been well cared for and features a traditional floor plan 3 bedrooms, 2 bath upstairs, Den on the main floor with a 2pc powder room. Living and Dining is separated, good sized family room (id:60626)
Team 3000 Realty Ltd.
10080 Mountainview Road
Mission, British Columbia
WOW! Water Front Dream Home! This entertainers paradise is fully custom top to bottom. Featuring its own massive covered patio with mountain views, custom white kitchen and 9 foot ceilings on both main and lower floors. Enjoy a spacious downstairs with huge rec room and office. There are 2 garage doors for easy access to all your toys and concrete boat launch. (id:60626)
Homelife Advantage Realty Ltd.
20347 98a Avenue
Langley, British Columbia
Location & lifestyle! This 3585 sq ft home offers 6 bdrms (4 up & 2 down) & 4 bthrms! Main flr offers a spacious layout including kitchen equipped w/ loads of cabinetry, & S/S appliances including gas. The butler's pantry has a sink & bar fridge, & leads to the formal dining room, great for entertaining! The family room boasts large windows, a gas fireplace, & there's a convenient 2 pc powder room. Den makes for a perfect home office. Step out to the covered deck & the gorgeous private yard to barbecue year round! Up you'll find 4 well sized bdrms, including a primary retreat w/ 5 pc ensuite, 2 walk-in closets & there's also a 5 pc main bath. Enjoy movie nights in the media room down! The beautiful 2 bdrm mortgage helper has a separate entrance! Close to great schools, shopping & more! (id:60626)
RE/MAX Treeland Realty
6606 - 138 Downes Street
Toronto, Ontario
Welcome to this exceptional corner suite offering unobstructed south-east views of the lake and city skyline. Boasting 1,011 sq. ft. of thoughtfully designed living space plus a 393 sq. ft. wrap around balcony, this 3-bedroom, 3-bathroom residence combines modern elegance with comfort. The open-concept layout is enhanced by sleek, contemporary finishes, floor-to-ceiling windows, and abundant natural light. One parking space is included for added convenience. Situated in Toronto's vibrant waterfront district, you are just steps to Sugar Beach, Farm Boy, Loblaws, LCBO, restaurants, and entertainment. Enjoy seamless access to Union Station, St. Lawrence Market, George Brown College, along with quick connections to the Gardiner Expressway/QEW. Experience the perfect balance of luxury, convenience, and breathtaking views in one of Toronto's most sought-after waterfront communities. (id:60626)
RE/MAX Yc Realty
4400 Crystal Drive
Vernon, British Columbia
Step into this stunning home nestled on .33 acres on a corner lot that’s fully landscaped. Greeted by a grand foyer leading to the heart of the home. The gourmet kitchen, a spacious island perfect for entertaining. Off the kitchen is a formal dining room, sitting room where you can unwind by the fireplace after a long day. The main level includes a generous sized bedroom and office. For movie nights or game days, retreat to the media room complete with theatre seating. Upstairs, 2 bedrooms & king-size primary suite. spa like ensuite, featuring a soaking tub, glass shower and ample closet space. For guests or extended family, there is a separate one-bedroom suite with its own private entrance, offering convenience and privacy for visitors. Car enthusiasts will appreciate the two triple garages, providing ample space for vehicles, recreational equipment, and storage. Additional parking ensures there is always room for guests. Whether you're hosting or enjoying a quiet evening at home, this exceptional property offers the perfect blend of comfort, and functionality for the whole family to enjoy. Outside, continues with a man-made pond complete water feature. A nice quiet spot to sit and relax In addition, this home offers views of the city skyline, day and night. Whether you're savoring your morning coffee as the sun rises or admiring the twinkling city lights you'll find endless enjoyment from the comfort of your own home. (id:60626)
RE/MAX Vernon
9 Berend Court
Quinte West, Ontario
At home in the Hampton; a home offering all the space a family could want. But consider this your place holder, because in Frankford Estates, all home plans can be customized to your heart's desire. This exclusive estate subdivision features fully custom homes on large country lots by Van Huizen Homes. All the features you want in your family home, along with the outdoor space you crave. Frankford is known for its friendly, laid-back vibe. Surround yourself in the scenery and enjoy the convenience of small-town life, with easy access to larger towns in the Bay of Quinte region. 16 lots range in size from 1.9 acres to 4.7 acres. Rest easy knowing that you're dealing with a reputable local builder for whom top quality finishes come standard. Expect 9-foot ceilings, high end windows, quartz countertops and luxury flooring choices. The builder's Tarion warranty provides another layer of assurance. And while you'll certainly enjoy country living in Frankford Estates, you'll also enjoy natural gas service and the connectivity of Bell FIBE. (id:60626)
Royal LePage Proalliance Realty
6905 Foothills Drive
Vernon, British Columbia
Desirable floor plan, pool, suite and stunning home located in the highly desirable community of the Foothills! Perfectly positioned with walking trails outside your door. Step inside this rancher to a grand entry with soaring ceilings and expansive windows that showcase breathtaking views of the city, Kalamalka Lake, and Okanagan Lake. The open-concept main floor is light and airy, featuring engineered hardwood, a stone gas fireplace, and a chef’s kitchen complete with granite counters, stainless steel appliances, and a walk-in pantry. Step out onto the deck to enjoy your morning coffee against the incredible backdrop. The main level also offers a versatile office (or extra bedroom), a full shared bathroom, and a luxurious primary retreat with walk-in closet and spa-inspired 5-piece ensuite with double vanity. Laundry with a sink and access to the double garage are conveniently located on this level. Downstairs, the walk-out basement is designed for entertaining. A family room with wet bar and garage-style door opens seamlessly to the pool deck, where bar seating sets the scene for unforgettable poolside gatherings. This level also includes two bedrooms, one featuring its own ensuite, a full shared bathroom, and a separate one-bedroom suite with private entrance- ideal as a mortgage helper or short-term rental. Outside, the private backyard is a true oasis with an in-ground heated pool and space to lounge and soak up the Okanagan sun. Lovingly maintained by its original owner, this home is ready for its next chapter. Enjoy four-season living at its finest, close to world-class skiing, golf, and two stunning lakes. This is Okanagan living at its very best. (id:60626)
RE/MAX Vernon Salt Fowler
4711 Watson Road S
Puslinch, Ontario
Welcome to 4711 Watson Road South in Puslinch where country tranquility meets modern convenience. This nearly 10-acre retreat offers the best of both worlds: privacy and space, just minutes from Guelph and a short drive to Highway 401. A picturesque tree-lined driveway leads you to a charming bungalow surrounded by mature trees, setting the stage for your own private escape. Inside, you'll find three spacious bedrooms and two full bathrooms, including a bright, airy primary suite that feels like a true retreat. The versatile secondary bedrooms are ideal for family, guests, or a home office. A mostly finished basement expands the living space, perfect for a cozy family room, home theatre, or games area, with bonus storage and a workshop for hobbies. The attached two-car garage adds everyday convenience. Outdoors, this property really shines. Imagine summer days by the pool and gazebo, evenings hosting friends, or weekends exploring your expansive open fields. Whether you dream of gardening, outdoor sports, or simply unwinding in complete privacy, the possibilities are endless. The location is unbeatable just minutes to Guelphs best schools, shopping, dining, and recreation, while being steps from hiking and mountain biking trails. Whether you're searching for a peaceful getaway, room to grow, or a canvas for your dream home, 4711 Watson Road South is your chance to embrace country living without compromise. Don't miss it, book your private showing today! (id:60626)
Royal LePage Meadowtowne Realty
A312 4899 Vanguard Road
Richmond, British Columbia
KEY FEATURES:- 22'clear ceiling heights PRIVATE 1 Grade/dock loading doors per unit ESFR Sprinkler system included High efficiency LED lighting system 100 amp 600 volts, 3-Phase electrical service per unit Rough-in plumbing for washrooms included Modern architectural design offers strong corporate image Ample glazing allowing an abundance of natural light Regards Electricity and plumbing including Each unit. Building has 2 commercial Service Elevators, 3rd elevator for 6 people Very Close to YVR inernational airport ADDITIONAL GOLDEN POINT :- Each unit has 2 story (main floor and MEZZANINE ) CAN BE RENTED TO TWO SEPARATE TENANTS. PARKING:- Total 8 (#62, 63,64,65,66,67,68 & #69 ) parking between both units Plus visitor parking available PUBLIC TRANSPORTATION: 405 Busline - No.5 Road & Cambie 410 Busline - 22nd Street Station & Queens Borough C96 Busline to E Cambie & Brighouse Station Canada Line Aberdeen Station via 410 Busline ** This unit is on 2nd floor of this 2 story building. (id:60626)
Royal Pacific Realty Corp.
104 2233 156 Street
Surrey, British Columbia
Prime Retail Opportunity at 2233 156 Street, Unit 104! This ground-level retail space offers a fantastic location in a vibrant, high-traffic area, perfect for attracting foot traffic and building your business. Featuring a modern and open floor plan, this unit provides ample flexibility to suit a variety of business types, from boutique shops to professional services. Large storefront windows allow plenty of natural light and excellent visibility from the street, ideal for showcasing your products or services. Situated in a well-maintained building with great exposure, this space is just steps away from other thriving businesses, restaurants, and community amenities. Don't miss the chance to establish your presence in this growing neighbourhood! (id:60626)
Royal LePage Global Force Realty
2942 Palm Crescent
Abbotsford, British Columbia
This 11,282 sqft. property, zoned RS3-i lot in Central Abbotsford offers a rare opportunity to subdivide into 3 x 300m² lots. Rezoning and development permit have already reached 3rd reading, civil drawings are submitted, and PLA is in hand, pay the remaining fees, and you're ready to move forward with the project. In the meantime, enjoy a beautifully renovated 4-bed, 3-bath family home with bright open-concept main floor, modern kitchen, and a convenient laundry room w/adjacent mudroom, ideal for busy families. Downstairs is fully finished with 2 more bedrooms, a rec room, flex space/gym. The massive, park-like backyard includes, in-ground sprinkler, sports court, and hot tub, perfect for entertaining or unwinding. Live now, develop later!!! (id:60626)
Top Producers Realty Ltd.
6099 James Bell Drive
Ottawa, Ontario
Discover the perfect blend of luxury, comfort, and breathtaking waterfront views in this stunning 5-bedroom, 5-bathroom home, just minutes from Manotick. Nestled on a quiet dead-end street and across from Rideauview Golf Club, this meticulously updated home offers high-end finishes and thoughtful design throughout. Enjoy miles of lock-free boating from your clean shoreline and new dock (Summer 2024). The fully landscaped, fenced backyard is an oasis featuring a gazebo with a hot tub, a deck with a retractable awning, and lush perennial gardens perfect for relaxing or entertaining. Elegant & Spacious Interior with 5 Generous Bedrooms Above Grade (including a main-floor bedroom with a full bath nearby, currently used as an office) 4 Full Spa-Like Bathrooms + 1 Powder Room, Grand Kitchen Spanning half the width of the home, offering stunning water views, Soaring Ceilings & Open Loft Area overlooking the living room, ideal for a study or lounge space. Primary Suite Retreat featuring a luxurious ensuite spa bath and a striking tile focal wall. Prime Location & Exceptional Features Located just minutes from Manoticks charming shops and restaurants, this home is designed for both convenience and tranquility. See attached list of upgrades and inclusions, there is truly nothing left to do but move in and enjoy! INCLUDED: Washer, Dryer, Gas Stove, Wall Oven, Refrigerator, Dishwasher, Microwave, Light Fixtures, Ceiling Fans, Window Coverings, Retractable Awning, Central Vacuum, Irrigation System, On-Demand Hot Water Tank, Generac Generator. Don't miss this rare opportunity. Schedule your private tour today! (id:60626)
Royal LePage Performance Realty
48 Otterview Drive
Norwich, Ontario
Welcome to this meticulous home, custom built in 2020. Located in the very desirable Otterview Creek Estates. Situated on a large 115 x 271 ft (.72 acre) lot backing onto a ravine, creek and surrounded by the Otterview Golf Course. Enjoy the peace and quiet of the countryside with the conveniences of nearby Woodstock, Tillsonburg and Brantford. Bright and beautiful open concept main floor with 12 ft ceilings and large picturesque windows. The primary bedroom with ensuite is located on the main level with 2 additional bedrooms and a bathroom on the second floor. Basement is substantially completed with another bedroom, bathroom, and large rec room. Convenient 3 car attached garage has ceiling height to accommodate a lift with another single detached garage/workshop. Nothing left to do here but move in a enjoy! (id:60626)
RE/MAX A-B Realty Ltd Brokerage

