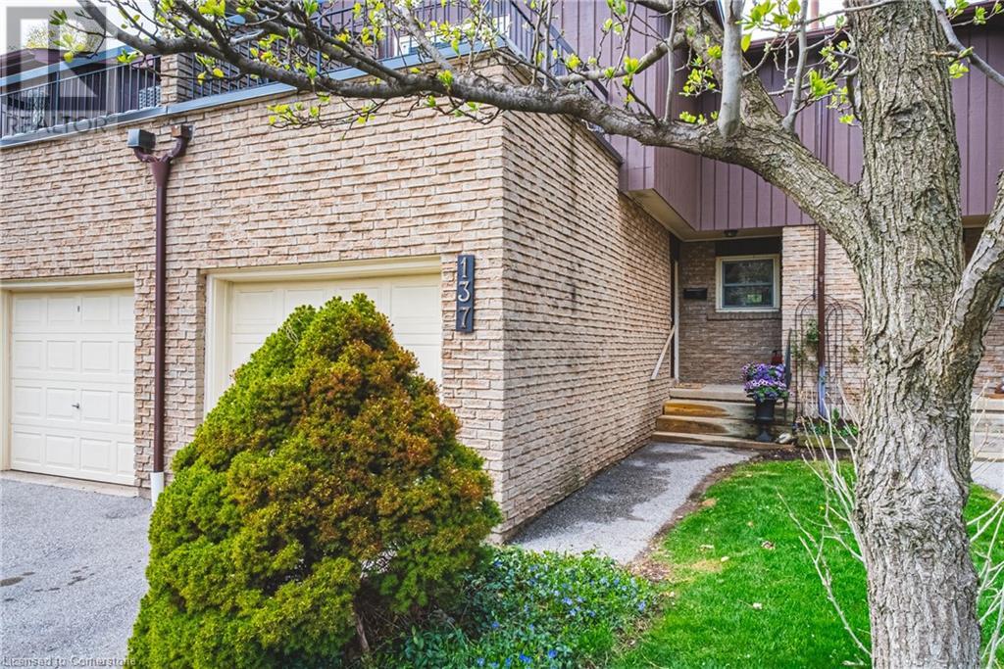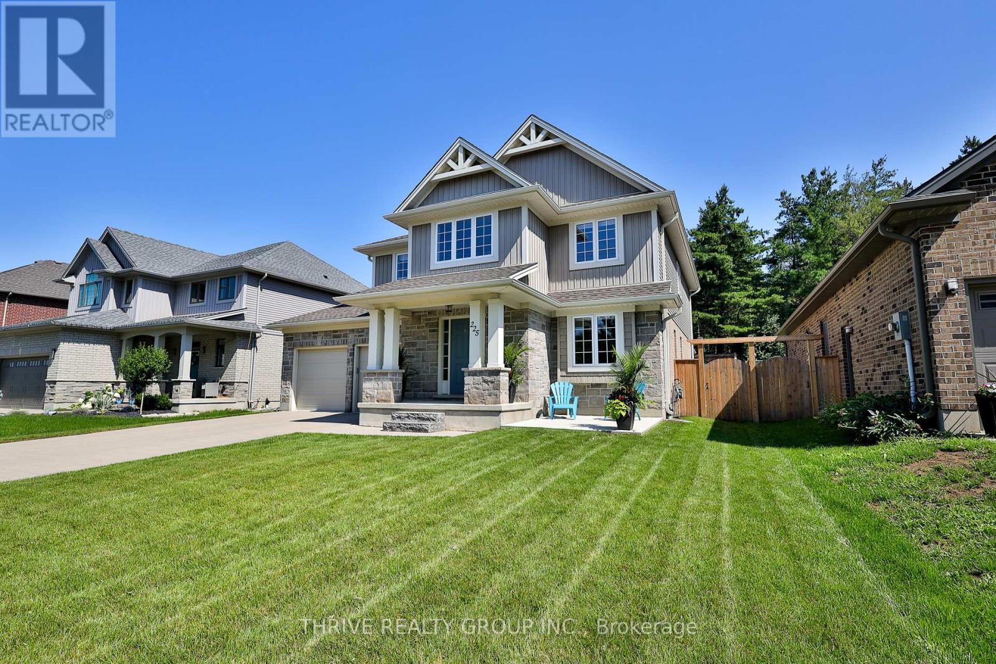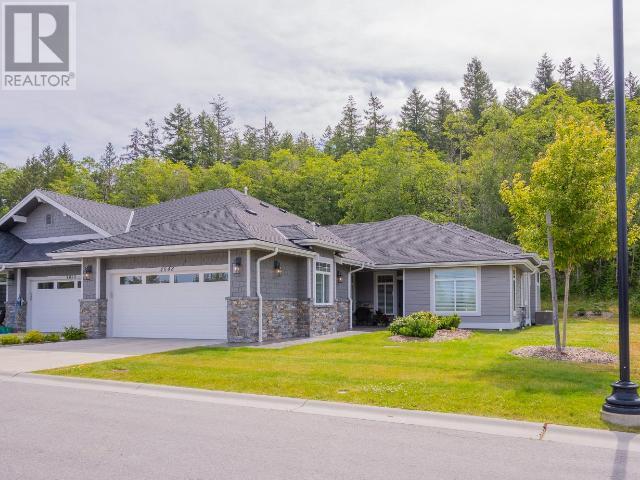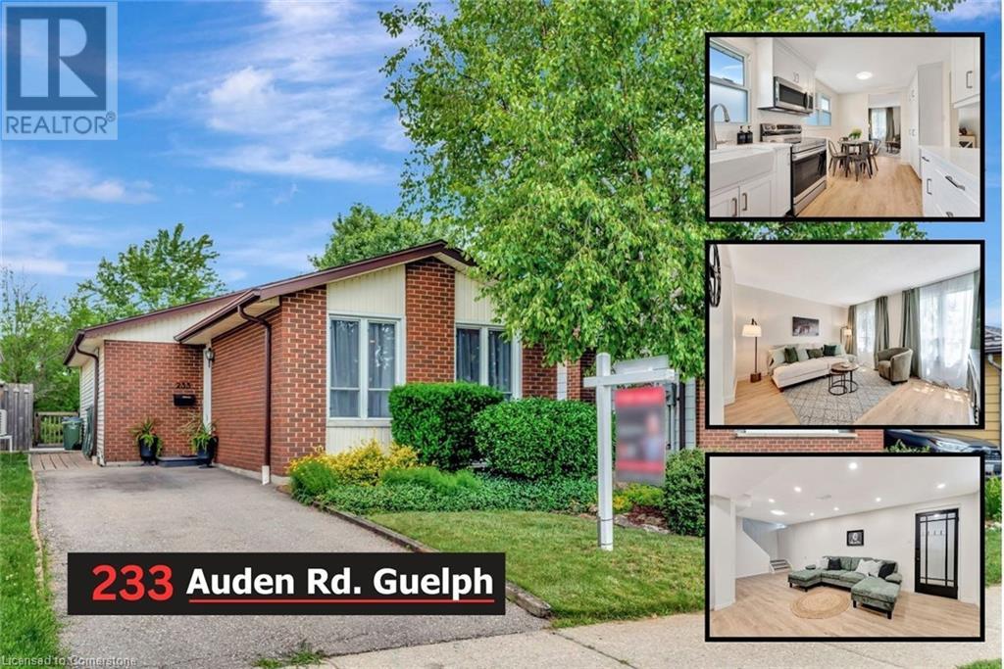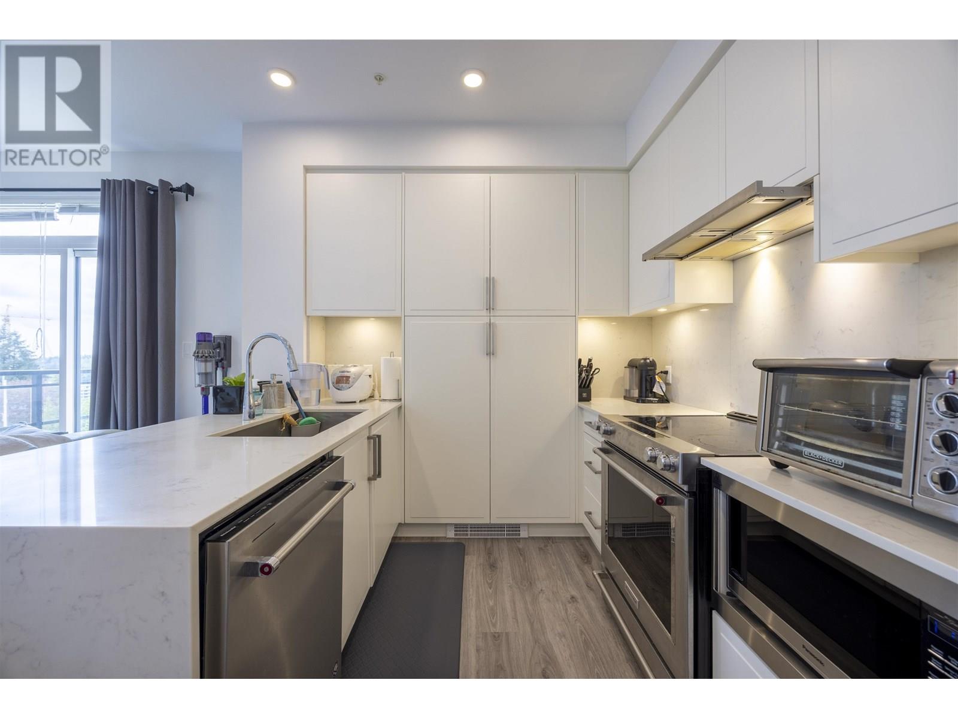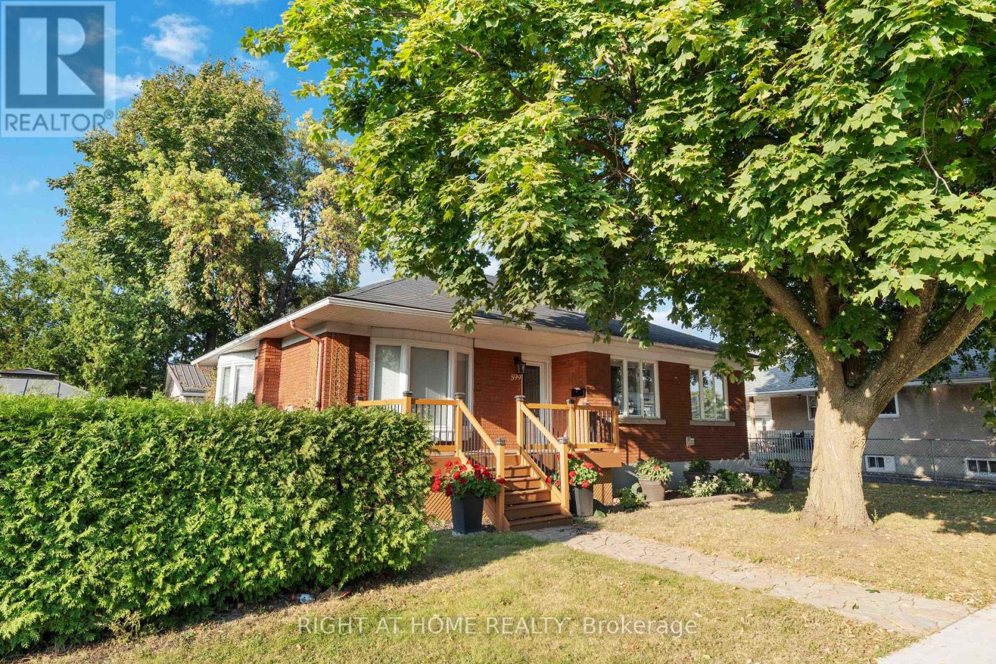2301 Cavendish Drive Unit# 137
Burlington, Ontario
Welcome to this beautifully updated 3-bedroom, 2.5-bath condo townhouse offering approximately 1,450 sq.ft. of stylish living in the highly desirable Cavendish Woods community. Move in ready, this home features modern upgrades and a functional layout perfect for families or professionals. Enjoy cooking in the updated kitchen complete with quartz countertops and ample cabinetry. Durable laminate flooring runs throughout the home, adding a sleek and cohesive look. The bright main floor opens directly to a private patio - ideal for outdoor dining and entertaining. The spacious primary bedroom also offers access to a second private patio, perfect for relaxing with your morning coffee. Additional features include a fully finished basement for extra living space, a 1-car garage with a single car driveway, and convenient condo amenities. The monthly condo fee covers exterior maintenance, Bell cable and internet, and building insurance - offering peace of mind and low maintenance living. This is a fantastic opportunity to own a turnkey home in a well maintained, family friendly community. (id:60626)
Bradbury Estate Realty Inc.
225 Norman Place
Strathroy-Caradoc, Ontario
Better Than New! Welcome to the Ivystone a stunning 2,195 sq.ft. two-storey home built by award-winning, Energy Star-certified Doug Tarry Homes, located in the sought-after Amber Meadows community of Strathroy. This beautifully designed 4-bedroom family home offers a timeless stone exterior, charming front porch, and concrete sitting area. Inside, you are welcomed by a private den/office with French doors, a formal dining area, and a convenient 2-piece bathroom. The spacious white kitchen features Doug Tarrys signature oversized pantry, a large island with flat breakfast bar, a fridge with water line, and direct access to a covered deck with a gas line for BBQ, perfect for entertaining.The great room boasts hardwood floors, recessed lighting, and a cozy fireplace. Upstairs, you'll find four generously sized bedrooms, a well-appointed laundry room, ample linen storage, and two full bathrooms. The primary suite is complete with a walk-in closet and ensuite bath. Enjoy the outdoors in the fully fenced backyard with a covered patio, pergola, and green space ideal for relaxing or play. The double car garage includes inside entry, an extra storage bay, and a garage door opener with backup battery. The paver stone driveway, with no sidewalk interruption, comfortably fits four vehicles.The unspoiled basement offers large windows for natural light, a rough-in for a future 3-piece bathroom, and painted floors ready for your finishing touches. Situated on a quiet street with only four homes, this property provides ample visitor parking and is just minutes to Highway 402, Schools, Strathroy Middlesex General Hospital, shopping, and scenic conservation trails. Photos shown include images taken when the owners occupied the home. However, the current tenant has maintained the property in excellent condition (a few walls were painted). The last few images reflect the homes current state. Tenant is vacating July 31, with vacant possession available after that date. (id:60626)
Thrive Realty Group Inc.
4048 Saturna Ave
Powell River, British Columbia
NO GST! Welcome to Westview Heights, an exclusive neighbourhood in the heart of Westview. This remarkable semi-detached rancher offers enduring quality for easy-care living. From the natural stone detail at the entrance to the underground power lines and efficient heat pump with AC, this home is designed to impress. Step inside to an open concept great room and kitchen with 11-foot ceilings and transom windows. The kitchen features quartz countertops, top-of-the-line appliances, and ample storage. Cozy up around the gas fireplace or enjoy the covered patio for summer entertaining. The main bedroom offers a 4-piece ensuite and a walk-in closet. There is a second bedroom, a stylish 4-piece bathroom, and an optional bedroom or den. The hallway has linen and catch-all closets, and the laundry area features a front-loading washer and dryer with a countertop. Throughout the home, quality flooring adds a touch of luxury, while the energy-efficient HRV system ensures a comfortable climate. (id:60626)
Exp Realty Powell River
233 Auden Road
Guelph, Ontario
Welcome to 233 Auden Road, a beautifully updated 3+1 bedroom bungalow backing onto peaceful greenspace in a quiet, family-friendly Guelph neighbourhood. This home is the perfect blend of style, comfort, and versatility, with thoughtful upgrades inside and out. Step inside and you'll immediately notice the bright, carpet-free main floor, filled with natural light and finished in a clean, modern aesthetic. The spacious living and dining area flows effortlessly into a renovated kitchen featuring quartz countertops, stainless steel appliances, and plenty of high end cabinetry—ideal for both daily living and entertaining. Down the hall are three bedrooms, along with a freshly updated 4-piece bathroom and convenient main floor laundry to make everyday life that much easier. Step outside to a private, fully fenced backyard with direct access to Hadati Creek and lush greenspace—a peaceful setting for your morning coffee or summer BBQs. The fully finished basement has a separate entrance, full kitchen, and rough-in for laundry, making it perfect for extended family, potential rental income, or a private in-law suite. Major updates to the homes plumbing and electrical system have also been done, including a new panel and updated 125amp service. Bonus: the large backyard shed with loft-style upper storage offers excellent potential as a workshop, hobby studio, man cave, or she-shed—endless options for creative or practical use. With all of this, plus easy access to schools, shopping, parks, trails, and transit, this home truly delivers on lifestyle, flexibility, and move-in-ready convenience. Whether you're a first-time buyer, multi-generational household, or savvy investor, 233 Auden is the opportunity you've been waiting for. (id:60626)
Royal LePage Wolle Realty
606 700 Clarke Road
Coquitlam, British Columbia
TOP FLOOR corner penthouse with 2 parking & 2 bike lockers. Introducing VISTA CONDOS by DOLOMITI HOMES, this unit offers a very functional layout with sleek kitchen finishes and a wide open living area. This rare corner penthouse unit is centrally located, just an 8 minute walk from shops and the Burquitlam Skytrain Station. The building offers over 4,000 sqft of space amenity including a FITNESS CENTRE, CHILDREN'S PLAY AREA & ROOFTOP PATIO. Don't miss out! (id:60626)
Nu Stream Realty Inc.
27 Canoe Lane
Hamilton, Ontario
Nestled on Canoe Lane's largest lot, this stunning corner freehold townhouse, that feels like a semi, offers a spacious 1,985 sq ft. Featuring a side yard, double car garage & a double car driveway, this home provides 4 parking spaces, a rare find! Step inside & be greeted by sun-filled living spaces with 20+ windows, including a large living room, 9-ft ceilings & sand oak laminate floors throughout. The open-concept design is ideal for entertaining, with a generous dining area & a gourmet kitchen complete with a beautiful 6-ftisland & a custom walk in butlers pantry. Enjoy seamless indoor-outdoor living with a walk-out to a large private balcony. This home boasts 3+1 spacious bedrooms, 2.5 bathrooms & a versatile main floor room that can be used as a 4th bedroom. The primary suite offers a W/I closet & spacious ensuite. With its prime corner lot, thoughtful upgrades & a layout designed for modern living, this home is a must-see! Just minutes from the Red Hill Valley Parkway, QEW & only 15 minutes to the 403/407, this location offers un beatable convenience. Enjoy easy access to nearby trails, parks & stunning waterfalls, while grocery stores, shopping malls, restaurants & hospitals are all just a short drive away. Perfect for both relaxation &everyday essentials! POTL fees: $70.88/Month. Virtual Tour & Floor Plans Available! **EXTRAS** Custom Walk In Butler's Pantry, 35k in Upgrades, 9 Ft Ceilings, 2.5 Ton AC, Range Hood (2023), 4 Parking Spaces, Large 2 Car Garage & Spacious Side Yard + Balcony! (id:60626)
Exp Realty
90 Wickson Trail
Toronto, Ontario
Welcome to 90 Wickson Trail- a thoughtfully updated 3+2 bedroom, 3-bathroom detached home nestled in one of Scarborough's most connected neighbourhoods. Perfect for first-time buyers, growing families or smart investors, this home offers functional space and parking at a great value! Step inside to a bright open main floor with an upgraded kitchen with a walk-out to your own backyard retreat- an oversized, fenced-in yard featuring a deck with pergola and plenty of green space perfect for entertaining, kids play, or simply enjoying a quiet morning coffee. Conveniently located just minutes from Hwy 401, TTC access to McCowan Station, 2 Min Walk to Nearest Bus Stop, Grey Owl Junior PS, St. Columba CS, Wickson Trail Park, Scarborough Town Centre, Malvern Town Centre, the Toronto Zoo, Centennial College, University of Toronto Scarborough and so much more! (id:60626)
Royal LePage Real Estate Associates
599 Donald Street
Ottawa, Ontario
Great Location! This 2+1 bedroom bungalow is perfectly located on a corner lot in Castle Heights neighbourhood. Just a short walk to transit, grocery stores, shopping, and more, it's the ideal spot for convenience and comfort. The main floor features a bright, updated kitchen with white cabinets, quartz countertops, and stainless steel appliances. Theres also a separate living and dining room perfect for hosting along with two cozy bedrooms, a fully renovated bathroom, and modern laminate flooring throughout for a clean, updated look. The lower level has its own private entrance and works great as an in-law suite, complete with a large living room with gas fireplace, one bedroom, a full kitchen, and a full bathroom. Outside, enjoy the beautifully yard with a lovely patio and gazebo ideal for relaxing or entertaining. Book your showing today, this one wont last! (id:60626)
Exp Realty
57 Beer Crescent
Ajax, Ontario
Very Well Maintained, Bright and Beautiful Townhouse with Finished Basement with Almost 2000 Sq Ft of Living Space. Lots of Natural Light. Located in One of the Best Neighbourhood in South Ajax. Hardwood on Main Floor. Modern Kitchen with Quartz Countertop, Backsplash and Breakfast Area. Dining Room Overlooking Living Room. 2nd Floor Features 3 Spacious Bedrooms and 2 Full Washrooms. Primary Bedroom with Ensuite Washroom and Walk In Closet. Other 2 Good Size Bedrooms and 4 Pc Washroom. Finished Basement with Large Rec Room can be Used For Entertainment or Storage. Good Sized Backyard. Entry from Garage into the House. Just 5 minutes to 401, Ajax GO, Top Rates Schools, Park, Shopping and Beach. Property is now vacant. Pics are from when house was occupied. (id:60626)
Newgen Realty Experts
260 Southampton Drive Sw
Calgary, Alberta
Open House Sunday June 22 2025 from 12 pm to 2:30 pm. Welcome to this beautifully maintained and extensively upgraded home in the highly sought-after community of Southwood. Nestled in a peaceful and mature neighbourhood, this renovated four-level split offers the perfect blend of modern luxury, family functionality, and income-generating potential.From the moment you step inside, you’ll be impressed by the vaulted high ceilings that create a bright, open, and airy living space filled with natural light. The main level features a spacious layout with stylish flooring, a large living and dining area, and a functional kitchen with ample cabinetry—perfect for everyday living and entertaining.With nearly 2,600 square feet of developed living space, the home features five spacious bedrooms—three located on the upper floor and two more in the fully developed walk-up suite. The upper floor also includes a tastefully updated full bathroom, with plenty of room for a growing family.A standout feature of this property is the self-contained walk-up suite with its own private entrance. Thoughtfully designed for multi-generational living or rental income, this Illegal suite offers 2 bedrooms, 2 full bathrooms, a full kitchen, and a comfortable living space, providing both flexibility and privacy. for Family member, Guest, or Extra Income.The exterior boasts a brand-new detached garage, as well as an additional front parking pad beside the house, offering ample off-street parking for multiple vehicles. Situated on a large lot in a quiet, family-friendly location, this home is just minutes away from schools, parks, shopping, public transit, and major roadways.Don’t miss this rare opportunity to own a spacious, upgraded home with income potential in one of Calgary’s most established and desirable communities. (id:60626)
Cir Realty
103 Staples Boulevard
Smiths Falls, Ontario
Welcome to this stunning one year new townhome offering a perfect blend of modern style and comfort, situated in the desirable Bellamy Farms neighborhood. This spacious 2-storey townhome features 3 generous bedrooms, 3 well-appointed bathrooms, and a private ravine view, providing a peaceful and serene living experience. This upscale townhome boasts contemporary finishes huge windows, and abundant natural light, making it a bright and welcoming space throughout. The home is Energy Star certified, ensuring energy efficiency and eco-friendly living. Enjoy cooking in the large, modern kitchen equipped with stainless steel appliances, a spacious center island, and ample cabinetry for all your storage needs. The top floor features a private master bedroom with double doors, a large walk-in closet, an ensuite bathroom, and an adjoining laundry area for added convenience. The finished lower level offers additional living space with large windows and high ceilings, perfect for a cozy family room o entertainment area. Situated close to major grocers, the LCBO, and big-box stores, this townhome offers easy access to all the essentials. You're also just a short walk to the Rideau Canal, local parks, and coffee shops, perfect for outdoor enthusiasts and coffee lovers alike The home includes a 2-car driveway with no sidewalk, ensuring convenience and ease of parking. (id:60626)
Century 21 Property Zone Realty Inc.
119 Spring Road Unit# 3
Georgina, Ontario
This family home awaits! Welcome to this beautiful unit 3 bedroom 3 bathroom home is a secluded family friendly community. Home features two entrances via the grand floor and main level bright & beautiful kitchen stainless steel appliances and is open to the breakfast area for quality family time / entertainment. From the living room walk out to the balcony which overlooks the backyard Grand floor/family room features brick wood fireplace to get cozy on a cold night. (id:60626)
Comfree

