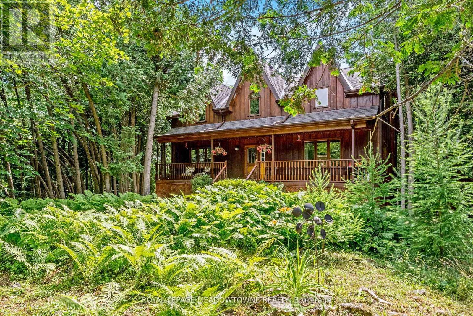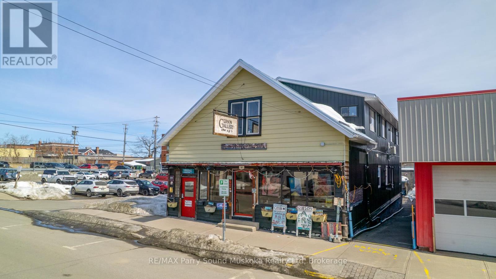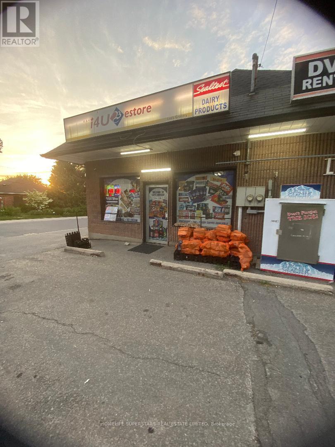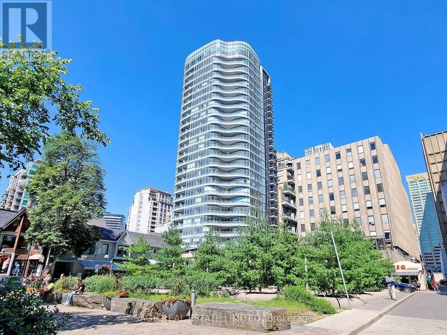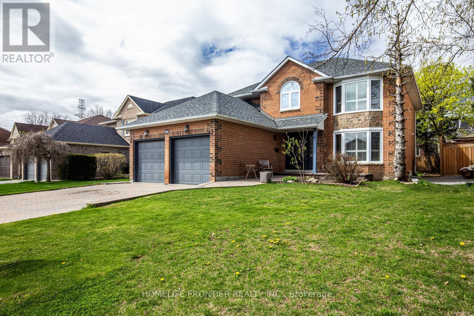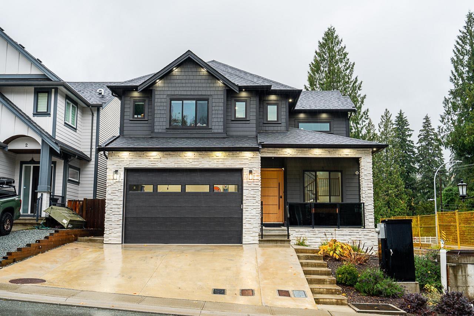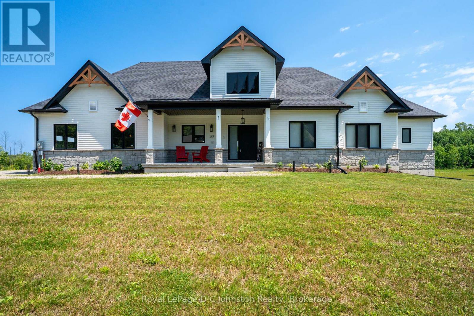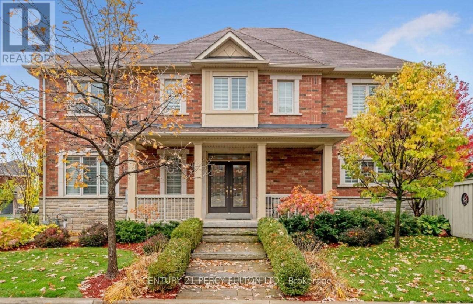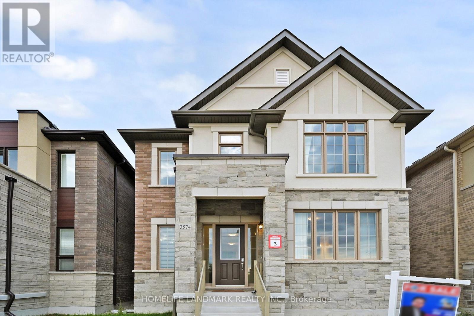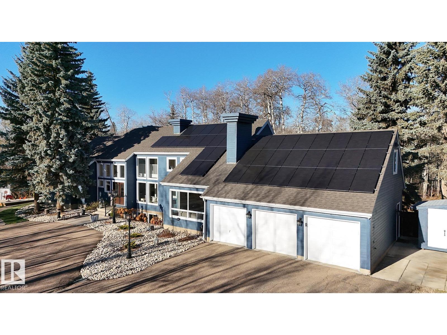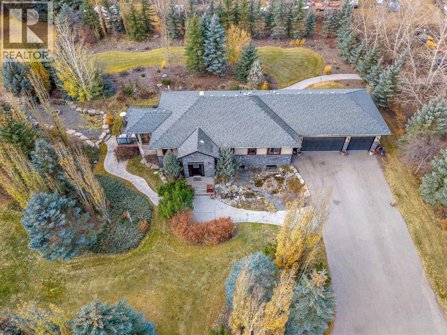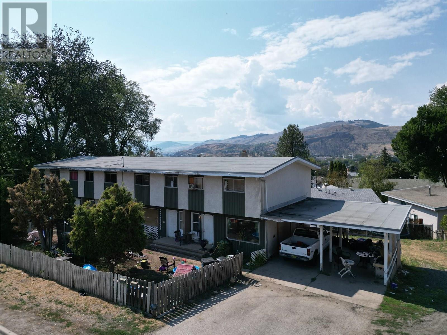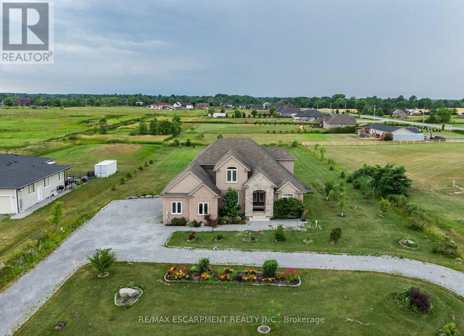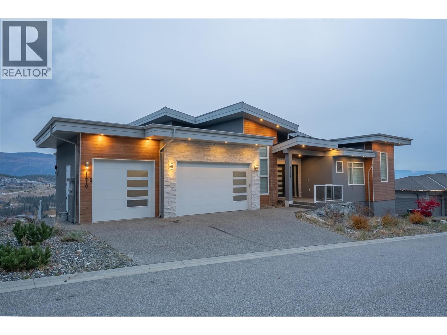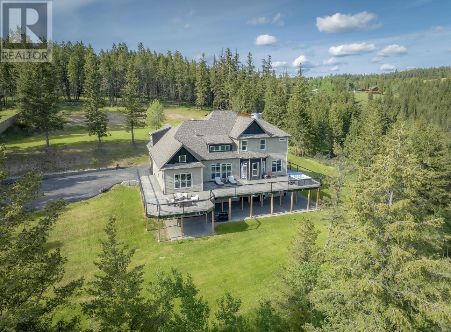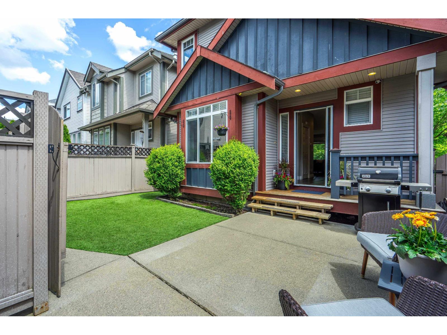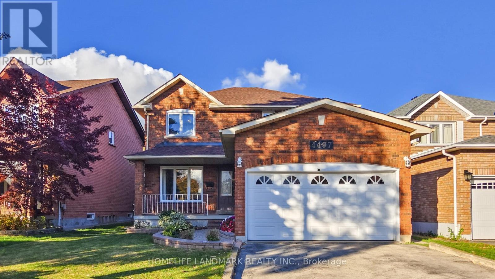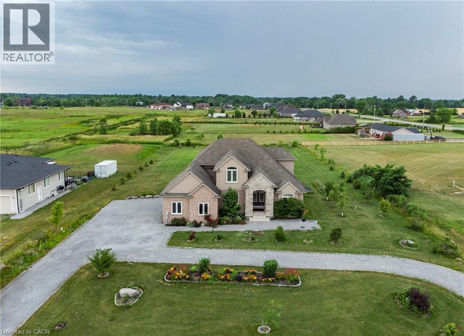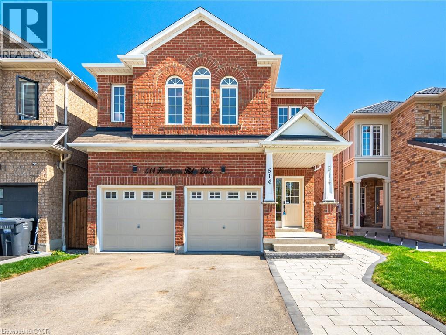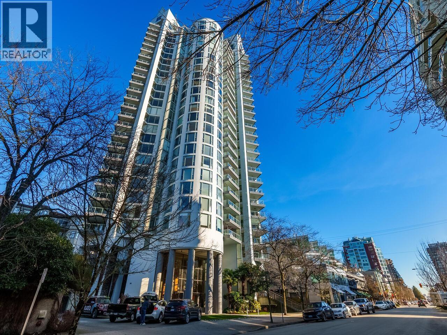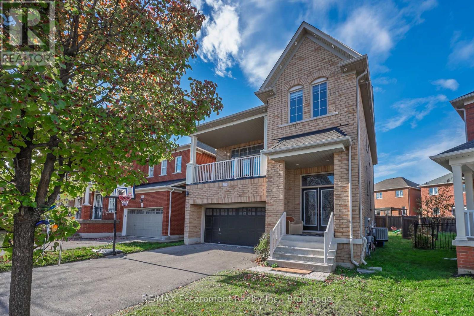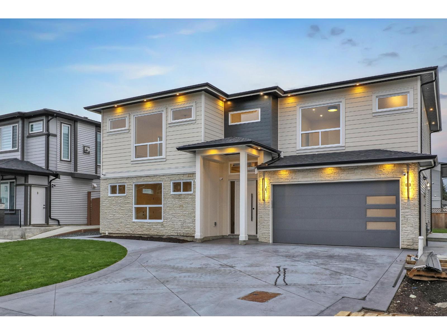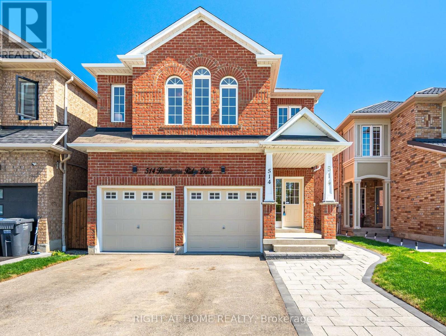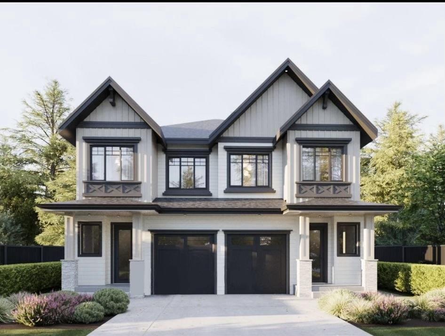4911 Eighth Line
Erin, Ontario
Nestled on a private 1.7-acre treed lot with a picturesque pond and located on a quiet country road, this unique custom-built home is full of charm and character. Designed with soaring vaulted ceilings and a bright, open-concept layout, every window frames stunning views of the surrounding nature. The main floor offers a seamless flow between the living and dining areas, a spacious kitchen with ample cabinetry, pot lights and a walkout to the deck which overlooks the large pond plus a cozy family room with a fireplace for relaxed evenings. Upstairs, the expansive primary suite features vaulted ceilings, a fireplace and a huge walk-in closet. A second bedroom and a 4-piece bath complete the upper level. A versatile loft space adds extra storage or potential creative space. The newly added in-law suite (2024) on the walkout level includes two bedrooms, a kitchen and a 3pc bathroom. Enjoy peaceful country living less than one hour to Toronto and just minutes from Georgetown, Acton and Erin. This is the perfect blend of tranquility and convenience! Owner and Tenant occupied. (id:60626)
Royal LePage Meadowtowne Realty
47 Gibson Street
Parry Sound, Ontario
In the heart of Parry Sound, 47 Gibson Street is a historic 4-unit building that beautifully combines rich heritage with artistic flair. Great care was taken during a full 2020 gutting and renovation where all wiring, plumbing, windows, appliances, and studs were replaced or reinforced. As much of the original character as the local building inspector allowed was retained to create a true one-of-a-kind "shabby chic" building, such as the original 1898 pine floors. This unique property offers an unparalleled opportunity for those seeking both charm and potential. The building is steeped in history, with each of its well-appointed units featuring distinctive architectural elements and artistic details that highlight the area's cultural significance. From the moment you step inside, you're greeted by a sense of warmth and character that is hard to find elsewhere. The location of this property is a true standout, situated in one of the most desirable areas of Parry Sound, with easy access to local amenities, charming shops, and stunning waterfront views. The main floor is wheelchair accessible. The 2 sunrooms are off the Carmichael and Thomson units. All four units are equipped with HRVs. The vibrant downtown scene is just a short walk away, providing residents and tenants with the perfect mix of quiet residential living and proximity to everything this picturesque town has to offer. Whether you're looking to preserve the building's artistic history or capitalize on a promising investment, 47 Gibson Street offers incredible potential. With a combination of historic charm, a prime location, and strong investment appeal, this property is a rare gem in a thriving community. SQFT- 2300 per floor, as well as 2200 in the lower level (basement). The basement not only has 1 unit but has an entrance via the stairs as well as a walk-out into the backyard. The lower level also has a storage room equipped with all of the electrical panels. Brand new solar battery array 50k value. (id:60626)
RE/MAX Parry Sound Muskoka Realty Ltd
7663 Woodbine Street E
Niagara Falls, Ontario
Convenience Store with two Apartments, Vape store and Open parking space(8 no's). One Package in All. Money making mix commercial & Residential property. Should not be missed Amazing Cap rate at nearly 13%-14% NET NET return. Well Established over 20 years Store Sales growing day by day Plus Lotto commissions $ 53000 a year and Vape store sales growing with 40% returns.(Vape store alone nets $$$$ a month) Additional rental Income from two brand new apartments One is rented for $ 21000 a year and for Apartment 2 is $ 24000 for Apartment NET NET $ 185000 after $ 85000 Payroll per year with Absentee Owner. Get this goldmine before its gone. (id:60626)
Homelife Superstars Real Estate Limited
2102 - 88 Cumberland Street
Toronto, Ontario
Sophisticated Corner Suite in the Heart of Yorkville. Welcome to Suite 2102 at 88 Cumberland St - Minto Yorkville Park, where elevated living meets timeless elegance in Torontos most prestigious neighbourhood.This rare Fitzgerald model is one of the best floor plans in the building a bright, two-bedroom, three-bathroom corner suite offering 1,055 sq/ft of luxurious interior space and a 123 sq/ft wraparound balcony with breathtaking south-west views of the city skyline. Inside, every finish reflects quality and taste: 9-ft smooth ceilings, rich wood floors, and floor-to-ceiling windows that flood the space with natural light. The chefs kitchen features quartz countertops, stainless steel appliances, and a central island ideal for morning coffee or evening wine. The open-concept living and dining space flows effortlessly for entertaining. Retreat to a spacious primary bedroom with a walk-in closet and a spa-like 5-piece ensuite featuring double sinks, a deep soaker tub, and modern fixtures. The second bedroom also includes its own ensuite - perfect for guests, family, or work-from-home comfort. Located at the iconic corner of Bellair and Cumberland, you're surrounded by five-star hotels, luxury boutiques, art galleries, and Toronto's best restaurants. Stroll historic laneways, relax in tree-lined parks, or enjoy Yorkvilles vibrant street life all just outside your door. Minto Yorkville Park pampers residents with world-class amenities: 24/7 concierge, a grand gold-accented lobby, a fully equipped fitness centre, spin and stretch studio, elegant lounge and dining area with catering kitchen, guest suite, and a stunning rooftop terrace with a fireplace and skyline views. This is your opportunity to own a signature suite in a landmark address where luxury, location, and lifestyle align perfectly. (id:60626)
Sage Real Estate Limited
292 Crossland Gate
Newmarket, Ontario
Finally, a Stunning all brick Family Home with a Finished Basement Apartment in Prime Newmarket! Welcome to a spacious, sun-drenched home offering over 2,500 sqft of living space, designed for comfort, style, and functionality. Proudly sits on a premium lot in one of most desirable neighborhoods. Main floor features hardwood throughout, formal living & dining room, plus a bright, open-concept family room with a cozy fireplace perfect for gathering with loved ones. The gourmet kitchen is a chefs dream, showcasing granite countertops, high-end stainless steel appliances including a gas stove, a massive center island with breakfast bar seating, and a walk-out through French doors to a large, private backyard oasis ideal for summer entertaining. A main-floor powder room adds extra convenience for guests. Upstairs, unwind in your luxurious primary suite, complete with a custom walk-in closet and a spa-inspired 5-piece ensuite with a glass stand-up shower, tub, and double vanity. Two additional large bedrooms - one with a full wall-to-ceiling closet, the other with a custom walk-in closet and floor-to-ceiling window. A stylish 3-piece bath with a large window completes this level. The finished basement with a private separate entrance includes 2 bedrooms, a full bath, and open-concept living ideal for rental income, in-laws, or guests. has it's own W/D Bonus: 2-car garage + 2 driveway totaling 4 spaces. Close to Upper Canada Mall, top schools, transit, parks, and community centers. This is the complete package - dont miss it! (id:60626)
Homelife Frontier Realty Inc.
1 4581 Sumas Mountain Road
Abbotsford, British Columbia
Rarely available! This exceptional custom-built home was designed by the owner as a personal residence and showcases premium upgrades throughout. Enjoy radiant in-floor heating, central A/C, and two beautiful custom oak staircases. The main floor features a bedroom with ensuite-perfect for guests or extended family. The gourmet kitchen offers fully integrated appliances, a gas cooktop, custom millwork, and a separate spice kitchen with a full stainless-steel appliance package. Smart-home ready and pre-wired for surround sound, this home features sleek black plumbing fixtures and a covered patio equipped for a gas BBQ and outdoor kitchen-ideal for entertaining. The lower level includes a 2-bedroom legal suite, perfect as a mortgage helper. Don't miss out on this home! (id:60626)
Oakwyn Realty Ltd.
167 Alexandria Street
Georgian Bluffs, Ontario
Welcome to this stunning 3 bedroom, 2 bathroom bungalow! With outstanding curb appeal and a triple car, heated & insulated garage, this home is perfectly situated on a one-acre lot, just a short drive to Owen Sound and minutes to Cobble Beach and Legacy Ridge Golf Course. Step into a modern and open concept design with soaring 21-foot vaulted ceilings and bright, airy living spaces with engineered hardwood throughout. The spacious kitchen features an eat-up island, a stylish coffee bar with a tiled backsplash and floating shelves. Oversized patio doors in the living room flood the space with natural light, leading to a covered porch, ideal for relaxing or entertaining-rain or shine. The primary bedroom is a true retreat, complete with a large walk-in closet and a luxurious ensuite with soaker tub, walk-in tiled shower feature wall. Two additional bedrooms and a beautiful 4-piece bath offer great space for family or guests. The massive basement, nearly 2000 sqft of unfinished space, is ready for your personal touch with a rough-in for a bathroom, 9' ceilings and large windows that bring in incredible natural light, making it feel nothing like a traditional basement. This home is the perfect blend of modern design and serene country living.Book your showing today! (id:60626)
Royal LePage D C Johnston Realty
197 Quinlan Court
Milton, Ontario
Stunning Upgraded Rare Opportunity Home for Sale Exceptional Curb Appeal & Modern Luxury Located on a spacious 50-foot wide corner lot, This beautifully upgraded home offers a perfect combination of charm, modern sophistication, and exceptional functionality. With an abundance of natural light streaming through large windows, this property radiates warmth and elegance throughout. Property Features: Impressive Curb Appeal: Enhanced landscaping with a custom-built pavilion, interlock walkways, and a spacious patio, offering a beautiful and functional outdoor living space perfect for entertaining or enjoying quiet moments in your private yard.Private, Low-Maintenance Yard: The backyard is meticulously landscaped with mature trees and lush shrubbery, providing privacy and creating a serene retreat. The low-maintenance design ensures you canenjoy the beauty of nature without the hassle of upkeep.Fully Upgraded Interior: Featuring no carpets, only rich hardwood flooring and sleek, modern tiles throughout. Every inch of this home has been thoughtfully upgraded to provide both comfort and style. Gourmet Custom Kitchen: A true chefs dream, the custom kitchen includes high-end cabinetry, premium countertops, and new builder-grade lighting that elevate both the functionality and aesthetic appeal ofthis space. Bright & Airy Living Spaces: Expansive windows allow natural light to flood the home, creating bright,open spaces that flow seamlessly from room to room. The perfect backdrop for both everyday living andentertaining. Quiet, Low-Traffic Street: Situated on a tranquil street near the newly built Sherwood Community Centre, this home offers a peaceful setting with easy access to local amenities and recreational options.This upgraded gem offers the perfect blend of modern luxury and timeless appeal. With every detail meticulously updated, this home is ready for you to move in and enjoy. Don't miss the opportunity tomake this exquisite property yours! (id:60626)
Century 21 Percy Fulton Ltd.
3574 Bur Oak Avenue
Markham, Ontario
Luxury 1 Year New Home by Lindvest in Prestigious Cornell, Markham! Premium Lot Facing To Park, This Rare-Found 5-Bedroom, 5-Bathroom Detached Home Offers 2970 Sq.Ft For 1st And 2nd Floor. South/North Facing Offers Bright And Sunfilled Living Space. Direct Access From House To The Double Garage, Unique Features With Main-Floor Has In-Law Suite And 3 Pc Bath. 9 Ft Ceilings on Both Floors, Smooth Ceilings, Gleaming Hardwood Throughout, and Sun-Filled Bedrooms With Premium Finishes. Primary Bedroom Has 5 Pc Ensuite. Upgraded Kitchen with Island, Breakfast Area And Stainless Steel Appliance. Full Basement With High Ceiling.Top-Ranked Schools Nearby, Including Bill Hogarth SS. Face To Park With Brand New Playgrounds/ Community Amenities.Steps to Schools, Community Centre, Hospital, Shopping, and Restaurants. Easy Access to Hwy 7/407 and Transit. Surrounded by Scenic Parks and Trails, This Home Perfectly Combines Luxury, Nature, and Convenience. Move In and Enjoy a Premium Lifestyle! (id:60626)
Homelife Landmark Realty Inc.
#14 52210 Rge Road 232
Rural Strathcona County, Alberta
Don't let this opportunity get away from you. Nestled on 3.63 Acres in Winfield Heights just minutes from Sherwood Park & amongst many trees, this is too good to be true. Municipal Water & New Solar System! Imagine your family living its best life in this 3,115 SqFt 2-Storey w. 5 Bedrms; 3.5 Bath; Attached Triple Garage. Approx $400k Extensive, Recent UPGRADES where no expense was spared. This open & bright layout beams w. natural light thanks to the abundance of 53 Windows! (New '21 except 3). The Main floor boasts Open-to-below Living & Family Rms each w. a W/B Fireplace. A separate Dining Rm leads to the Gourmet Kitchen w. plenty of Cabinets & Granite Counterspace. Get ready to entertain here & on the gigantic Deck (New Composite; Gazebo BBQ Station). The Primary Bedrm has a gorgeous Ensuite (Standalone Tub; Tiled W/I Shower) & stairs to your own Loft! The Upper floor has 2 Bedrms; Main Bath; open Den & huge Bonus Rm. The Finished Bsmt has a Rec Rm; 2 Bedrms; Sitting Area & New Full Bathrm. Incredible! (id:60626)
The Agency North Central Alberta
275200 Township Road 233
Rural Rocky View County, Alberta
4 ACRE LOT!! FULLY LANDSCAPED!! OVERSIZED & HEATED TRIPLE ATTACHED GARAGE!! MASSIVE DRIVEWAY FOR RV & TOYS!! SEPARATE WORKSHOP GARAGE (51'x31.2')!! 3400+ SQFT OF LIVING SPACE!! 6 BEDROOMS!! 3.5 BATHS!! This beautiful acreage offers the perfect blend of space, comfort, and functionality! The main floor features a bright living area with a cozy fireplace, a stunning kitchen with a large island, pantry, and custom cabinetry, plus a spacious dining area with access to the deck overlooking your landscaped yard. The PRIMARY BEDROOM includes a 4pc ensuite, walk-in closet, and a private balcony with peaceful backyard views. Two additional bedrooms share a 4pc bath, and there’s also a convenient 2pc bath and main floor laundry with access to the garage. The OVERSIZED TRIPLE GARAGE is heated with IN-FLOOR HEATING. Electric IN-FLOOR HEATING in every bathroom, the front entrance, and the laundry room — adds an extra touch of luxury. The in-floor heated basement includes 3 bedrooms (one currently used as an office), a 3pc bath, a huge recreation area, and ample storage. The SEPARATE WORKSHOP GARAGE (51'x31.2') is built with INSULATED CONCRETE FORMS (ICF) — offering superior insulation with NO HEAT LOSS — and also features IN-FLOOR HEATING. The property is surrounded by mature trees and includes a full IRRIGATION SYSTEM with sprinklers around the house for easy maintenance. Located on a CORNER LOT just minutes from Langdon, close to schools, shopping, and everyday amenities — this property truly has it all. COUNTRY LIVING WITH CITY CONVENIENCE — YOUR DREAM ACREAGE AWAITS!! (id:60626)
Real Broker
3700 Pleasant Valley Road Unit# 1,2,3,4
Vernon, British Columbia
Promising Investment Opportunity in the Okanagan. This Full Fourplex is situated on a large 0.34 acre lot and offers exceptional potential for value growth and income generation. Each of the four units is approximately 2,240 sq. ft. over three levels with 3 bedrooms, 2 bathrooms and a walk-out basement with separate rear entrances. Ideal for future suite development (see floor plans in photos). The East Hill neighborhood is highly desirable due to its family-friendly atmosphere, excellent schools, parks and convenient access to transit, shopping and the newly built community pool. While the property does require updates both inside and out, two of the four units have already been recently improved. All units are currently tenanted on month-to-month agreements, providing immediate revenue with the opportunity for rental increases. Rent details available upon request. Please contact your Agent or the Listing Agent for further information or to schedule a viewing. (id:60626)
Stonehaus Realty (Kelowna)
270 Farr Street
Pelham, Ontario
SPECTACULAR 4 BEDROOM 2 STOREY BEAUTY SITUATED ON FARR ST RIGHT ACROSS FROM THE GOLF COURSE MINUTES AWAY FROM ALL AMENITIES. FRESHLY FINISHED AND READY TO MOVE IN. BASEMENT IS 75% FINISHED PERFECT FOR A GROWING FAMILY. HICKORY ENGINEERED HARDWOOD FLOORS THROUGHOUT. OVER SIZED PORCELAIN TILE METALLIC GLASS TILE BACK SPLASH. GRANITE COUNTER TOPS ON ALL VANITIES EXCEPT ONE CUSTOM HOOD COVER KITCHEN. ALL CUSTOM BUILT. A REAL SHOW PLACE FINISHED BY HOME BY HENDRIKS. Prepare to be WOWED by this spectacular 3700+ sq ft 2 stry 4+1 & 4+1 bath on almost 1.4 acres with a finished basement. California shutters and engineered hardwood floors through out and all bedroom closets . This home offers plenty of room for the growing family with a large foyer, office space and living room, 2 pce powder room and the convenience of main floor laundry. The rear of the home offers a Kitchen fit for a chef w/upgraded appliances, stone counter tops, great sized island for extra prep space and plenty of cabinets and counter space, Fam Rm with gas FP and Din Rm. with walk-out to the amazing back yard. It does not stop there this ideal set up offers main floor master with W/I closet and a spa like 5 Pce ensuite. Upstairs offers 3 spacious beds and two 4 pce. Baths. One bed offers ensuite and 2 have W/I closets and there is also a bonus loft. The basement offers even more living space with Rec Rm, additional Bed Rm, Games Rm, 4 pce bath and plenty of storage. This is the PREFECT HOME FOR YOUR FAMILY and ENTERTAINING there is ample space inside and out for family games, movies and so much more! (id:60626)
RE/MAX Escarpment Realty Inc.
1410 Mine Hill Lane
Kelowna, British Columbia
Modern 6-bed, 6-bath home suited home in Black Mountain's private Mine Hill Lane! The main floor of this remarkable home features an airy open-concept layout, grand vaulted ceilings, large picture windows featuring stunning views sweeping East of Kirschner mountain to Okanagan Lake, cozy fireplace, elegant kitchen , large island with bar seating, beautiful quartz counters, tons of cabinets, spacious master suite abundance of south exposure windows with doors leading to the and wrap around patio, spa-like ensuite with glass shower, free-standing soaker tub, well-appointed main bathroom, office and extra bedrooms. 3-car garage & access to the large covered patio with glass railing to showcase those remarkable South and West facing views. The self-contained, legal lower-level suite is every bit as stunning as the main floors featuring 1-bedroom, 1-bathroom, laundry, access to yard & covered patio. There is also an additional 2-bedroom nanny suite downstairs for multi-generational living! (id:60626)
Coldwell Banker Horizon Realty
1731 Macgregor Drive
Williams Lake, British Columbia
Beautiful and impressive custom built home, approx. 6000 sq ft of thoughtfully designed living space over 3 levels. 3.03 acres featuring 6 bedrooms, 5 w/ensuites & a powder room for guests. The heart of the home is the kitchen, outfitted with SS appliances, gas range, double fridge, concrete countertops & island. Elevate your entertaining by stepping outside onto a wrap-around, concrete heated deck w/hot tub, perfect for all year round enjoyment! The primary suite is a true retreat, complete with dual walk in closets, luxurious ensuite w/a rock lined pathway to the soaker tub & walk in shower. Deluxe walk out basement serves as an in-law suite! Heated attached garage, in-ground irrigation w/9 zones & paved driveway! Perfect blend of upscale comfort & design in a beautiful rural setting! (id:60626)
RE/MAX Williams Lake Realty
6668 195 Street
Surrey, British Columbia
Rarely available reverse floor plan home in the heart of Clayton, built by Italian builder MOSCONE! Features a gourmet kitchen with granite counters and stainless steel appliances, plus an open-concept main floor with a den. New composite decking backs onto the Katzie Greenway greenbelt. The primary bedroom offers a walk-in closet and a spa-like ensuite with separate tub and shower. One-bedroom basement suite with separate entry and own laundry. Detached coach home also has private laundry. In Katzie Elementary and Clayton Heights Secondary catchment. (id:60626)
Oneflatfee.ca
4497 Longmoor Road
Mississauga, Ontario
This beautifully renovated executive home in Central Erin Mills features four generously sized bedrooms and 3.5 bathrooms, offering a refined blend of sophistication and everyday comfort in one of Mississauga's most sought-after communities. The main level showcases a warm family room with a custom built-in entertainment unit and pot lights, a formal dining space, and a newly updated laundry room (2025), all set on engineered hardwood flooring that extends to the upper level. The bright eat-in kitchen, renovated approximately five years ago and equipped with a new refrigerator (2025), opens to a private backyard with a large covered deck-perfect for morning coffee or weekend gatherings. The professionally finished basement (2019) adds valuable living space with a spacious recreation room featuring an electric fireplace, a three-piece bathroom, and two flexible rooms ideal for a home office, gym, or guest suite, with rough-ins in place for future upgrades. Recent improvements include a new roof (2025). Conveniently located near top-ranked schools, Highway 403, Credit Valley Hospital, and major shopping centres, this home delivers the ideal combination of comfort, location, and lifestyle. (id:60626)
Homelife Landmark Realty Inc.
270 Farr Street
Pelham, Ontario
Prepare to be WOWED by this spectacular 3700+ sq ft 2 stry 4+1 & 4+1 bath on almost 1.4 acres with a finished basement. California shutters and engineered hardwood floors through out and all bedroom closets . This home offers plenty of room for the growing family with a large foyer, office space and living room, 2 pce powder room and the convenience of main floor laundry. The rear of the home offers a Kitchen fit for a chef w/upgraded appliances, stone counter tops, great sized island for extra prep space and plenty of cabinets and counter space, Fam Rm with gas FP and Din Rm. with walk-out to the amazing back yard. It does not stop there this ideal set up offers main floor master with W/I closet and a spa like 5 Pce ensuite. Upstairs offers 3 spacious beds and two 4 pce. Baths. One bed offers ensuite and 2 have W/I closets and there is also a bonus loft. The basement offers even more living space with Rec Rm, additional Bed Rm, Games Rm, 4 pce bath and plenty of storage. This is the PREFECT HOME FOR YOUR FAMILY and ENTERTAINING there is ample space inside and out for family games, movies and so much more! MUST SEE this sprawling home and lot to APPRECIATE IT! (id:60626)
RE/MAX Escarpment Realty Inc.
514 Huntington Ridge Drive
Mississauga, Ontario
Top to Bottom Luxury Renovations Indoor & Outdoor, Amazing Value, Absolute Prime Location in Core Mississauga, 4 Bedrooms 3.5 Bathrooms, Double Garage, Park & Soccer Field Across the Street, 2 Living Areas on Ground Floor, 2 Linen Closets, Upstairs Laundry - You Know That You Have Been Waiting For This. Tons of Money Spent to Serve This Home on a Silver Platter to You and Your Family. The Kitchen is Custom Designed with Cabinets All the Way to the End of the Breakfast Room and a Bonus Top Row Push-To-Open Cabinetry. Hardwood (Ground Floor), Water Resistant Laminate (2nd Floor), and 24x24 Porcelain Tiles Throughout Entire Home in Every Room, Carpet Free! 9+ Foot Ceilings on Ground Floor. 2 Master Bedrooms. Bigger Master Has a Huge Walk-in Closet & 5-Piece Ensuite Bathroom, Gold Finishing, Elegant Free Standing Bathtub, Modern Split-Level Vanity, And a Large Stand Up Shower. Second Master has a Double Closet with 4 Windows Sun-Filling the Entire Room, a 3-Piece Ensuite with a Large Glass Sliding Door Stand Up Shower. Both Master Bedrooms Have Areas Large for a Queen or a King Bed + A Sitting Area. The Third Upstairs 4-Piece Bathroom is Also Elegant in its' Design with a Silver/Chrome Theme. All Rustic & Farmhouse Style Light Fixtures Throughout. New Classy Interlocking System with Border Laid Spanning From the Front, Side Yard, to the Backyard. New Grass & Sod, Mulching, and River Stone. Backyard is Thoughtfully Designed to Enjoy Both Sitting & BBQ Areas, and Nature with the Beautiful Privacy Trees, Grass Area, and the Majestic Grape Vines. This is a Neighborhood Everyone Wants to be in, Close to Square One, Mavis & Highway 403 Exit, Cooksville GO Station, Centrally Located in the City Almost Everything You Need is Within a 15 Minute Drive. Your Extended Family, Guests, Friends will All be Visiting You All the The Time, You Will Have One of the Nicest Houses in the Neighborhood! (id:60626)
Right At Home Realty Brokerage
2203 120 W 2nd Street
North Vancouver, British Columbia
The Observatory - Unobstructed Views & Investment Appeal Enjoy spectacular, unobstructed ear-to-ear views from this 2 bed, 2 bath unit in a boutique building with only 3 units per floor. Offering over 1100 square ft and a layout ideal for house-sized furniture. Floor-to-ceiling windows and a spacious patio showcase panoramic views from every room. Updates include hardwood floors, fresh paint, and new blinds-move-in ready, with room to personalize or renovate. Resort-style amenities include an outdoor pool, fitness centre, and lush landscaped gardens. Bonus: 2 side-by-side parking stalls and a large storage locker. Located steps from Lonsdale Quay, Seabus, shopping, and LoLo´s vibrant restaurant scene-an ideal rental or resale location for long-term growth. Pet-friendly and ready for its next chapter. (id:60626)
Macdonald Realty
171 Huddlestone Crescent
Milton, Ontario
Elegant 4-Bedroom + Separate Entrance Finished Basement Detached Home on a Premium Lot in the Heart of Milton! Welcome to this beautifully upgraded home offering over 3,500 sq.ft. of total finished living space (2720 sq.ft above finished floor + finished basement), 4 bedroom, 4-bathroom home that offers the perfect blend of comfort, style, and functionality! Nestled in a beautiful, family-focused crescent, where children safely play, this home is truly a place to grow, make memories and thrive. The main floor features a bright and spacious layout with elegant decorative wall panels, a newly painted interior, and an impressive family room with soaring high ceilings and a walk-out to a large balcony, creating an open and inviting atmosphere. The modern kitchen showcases quality finishes, ample cabinetry, and a walk-out to a big deck - ideal for family gatherings and outdoor entertaining. Upstairs, you'll find generously sized 4 bedrooms filled with natural light, including a primary suite with a walk-in closet and spa-inspired ensuite. The fully finished walk-up basement offers a Separate Entrance, a full bathroom, and a second kitchen, providing an excellent opportunity for an in-law, or potential rental income. There is also a rough-in for a separate washer and dryer, adding even more convenience and flexibility today's families need. Enjoy nearby scenic trails, parks, and green spaces-ideal for walking, biking, and spending quality time outdoors. With total 6 parking spaces, this turn-key home provides privacy and flexibility with plenty of separate living spaces. Conveniently located close to top-rated schools, hospitals, forested trails, sports centres, shopping, dining and major highways. (id:60626)
RE/MAX Escarpment Realty Inc.
32738 Carter Avenue
Mission, British Columbia
Experience modern living in this beautifully crafted 2025-built home offering 3,266 sq. ft. of elegant space with 6 bedrooms and 4 bathrooms on a 5,011 sq. ft. lot. The gourmet kitchen features quartz countertops, premium stainless steel appliances, and high-gloss European cabinetry. Enjoy an open layout with air conditioning, wide-plank flooring, cozy electric fireplace, and grand double-door entry. Spa-inspired bathrooms showcase modern Italian tiles, while a stamped stone driveway enhances curb appeal. Includes a legal 2-bedroom suite plus an unauthorized 1-bedroom suite-ideal for family or income. Large deck overlooks a private south-facing fenced yard. Backed by 2-5-10 year builder's warranty. Close to Mission-Vancouver West Coast Express. Interior Design by MOTIF INTERIORS LTD. (id:60626)
Exp Realty Of Canada
514 Huntington Ridge Drive
Mississauga, Ontario
Top to Bottom Luxury Renovations Indoor & Outdoor, Amazing Value, Absolute Prime Location in Core Mississauga, 4 Bedrooms 3.5 Bathrooms, Double Garage, Park & Soccer Field Across the Street, 2 Living Areas on Ground Floor, 2 Linen Closets, Upstairs Laundry - You Know That You Have Been Waiting For This. Tons of Money Spent to Serve This Home on a Silver Platter to You and Your Family. The Kitchen is Custom Designed with Cabinets All the Way to the End of the Breakfast Room and a Bonus Top Row Push-To-Open Cabinetry. Hardwood (Ground Floor), Water Resistant Laminate (2nd Floor), and 24x24 Porcelain Tiles Throughout Entire Home in Every Room, Carpet Free! 9+ Foot Ceilings on Ground Floor. 2 Master Bedrooms. Bigger Master Has a Huge Walk-in Closet & 5-Piece Ensuite Bathroom, Gold Finishing, Elegant Free Standing Bathtub, Modern Split-Level Vanity, And a Large Stand Up Shower. Second Master has a Double Closet with 4 Windows Sun-Filling the Entire Room, a 3-Piece Ensuite with a Large Glass Sliding Door Stand Up Shower. Both Master Bedrooms Have Areas Large for a Queen or a King Bed + A Sitting Area. The Third Upstairs 4-Piece Bathroom is Also Elegant in its' Design with a Silver/Chrome Theme. All Rustic & Farmhouse Style Light Fixtures Throughout. New Classy Interlocking System with Border Laid Spanning From the Front, Side Yard, to the Backyard. New Grass & Sod, Mulching, and River Stone. Backyard is Thoughtfully Designed to Enjoy Both Sitting & BBQ Areas, and Nature with the Beautiful Privacy Trees, Grass Area, and the Majestic Grape Vines. This is a Neighborhood Everyone Wants to be in, Close to Square One, Mavis & Highway 403 Exit, Cooksville GO Station, Centrally Located in the City Almost Everything You Need is Within a 15 Minute Drive. Your Extended Family, Guests, Friends will All be Visiting You All the The Time, You Will Have One of the Nicest Houses in the Neighborhood! (id:60626)
Right At Home Realty
102 16594 22 Avenue
Surrey, British Columbia
Welcome to this stunning 6-bed, 5-bath half duplex in the heart of Grandview, South Surrey-perfectly positioned across from Edgewood Park and just steps to Edgewood Elementary. Featuring a 2-bedroom legal suite for mortgage assistance or extended family and a rec room for upstairs use, this home offers exceptional value with no strata fees. Situated on a quiet, family-friendly street, you're moments from parks, top-rated schools, shopping, and the Grandview Aquatic Centre. Inside, enjoy modern finishes, an open-concept layout, and a private yard designed for comfortable everyday living. A rare opportunity to own in one of South Surrey's most sought-after neighbourhoods! (id:60626)
RE/MAX Performance Realty

