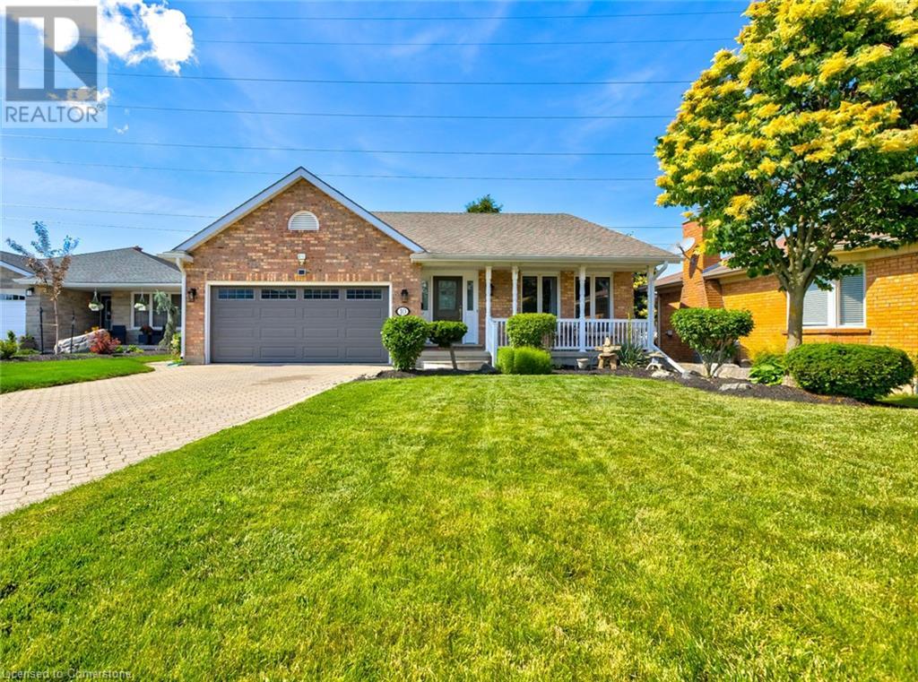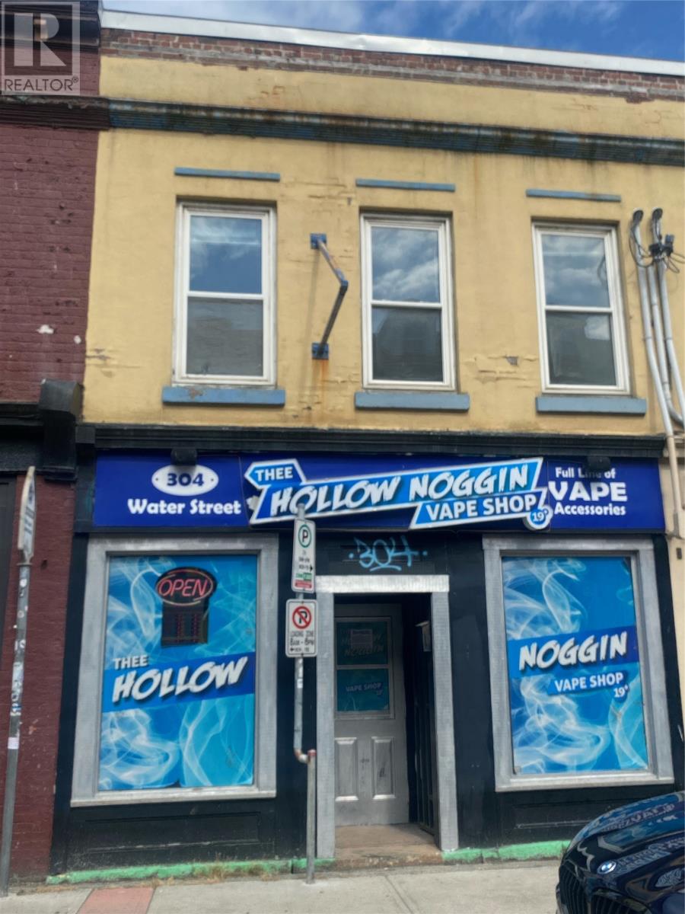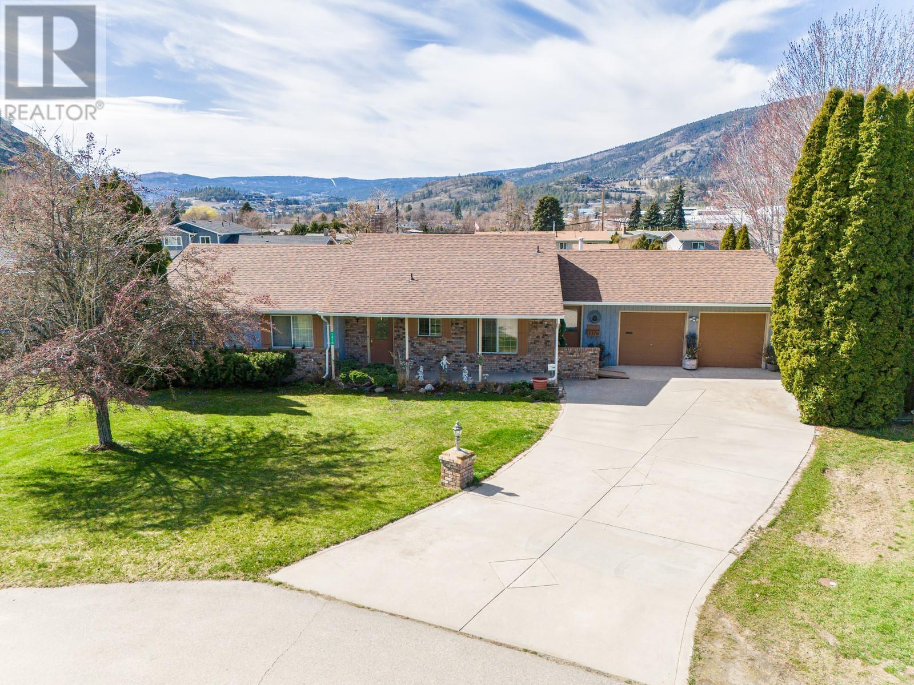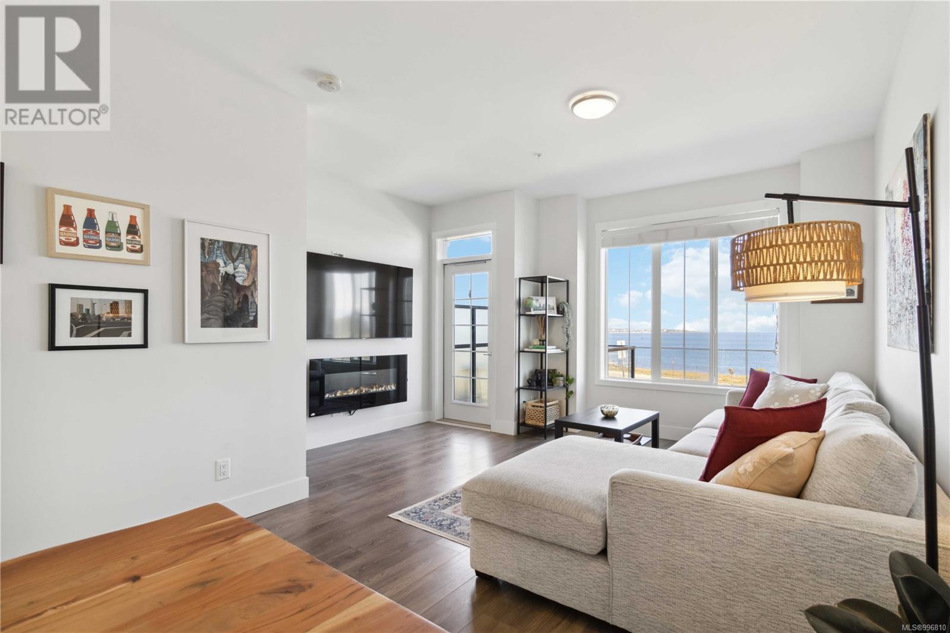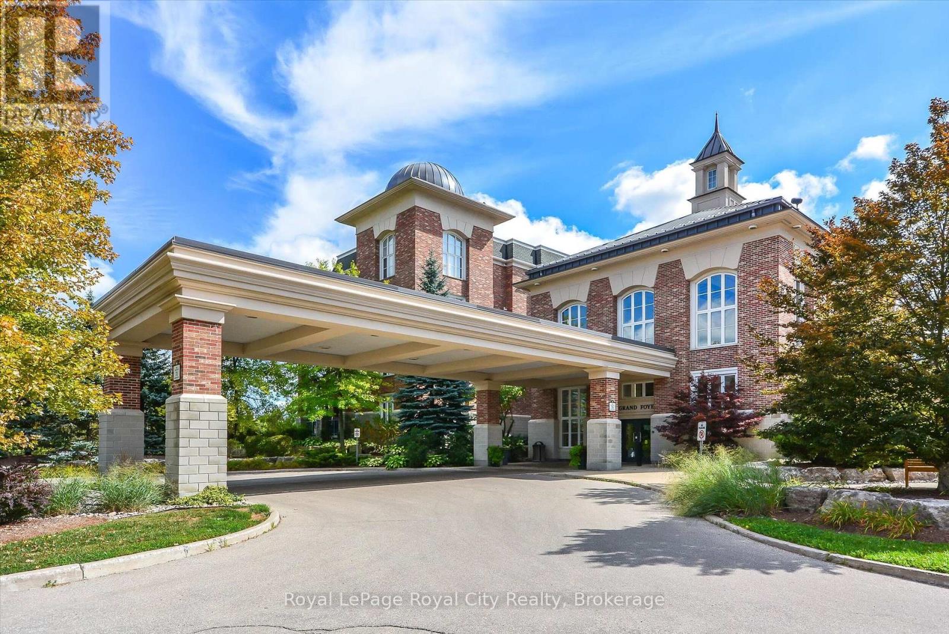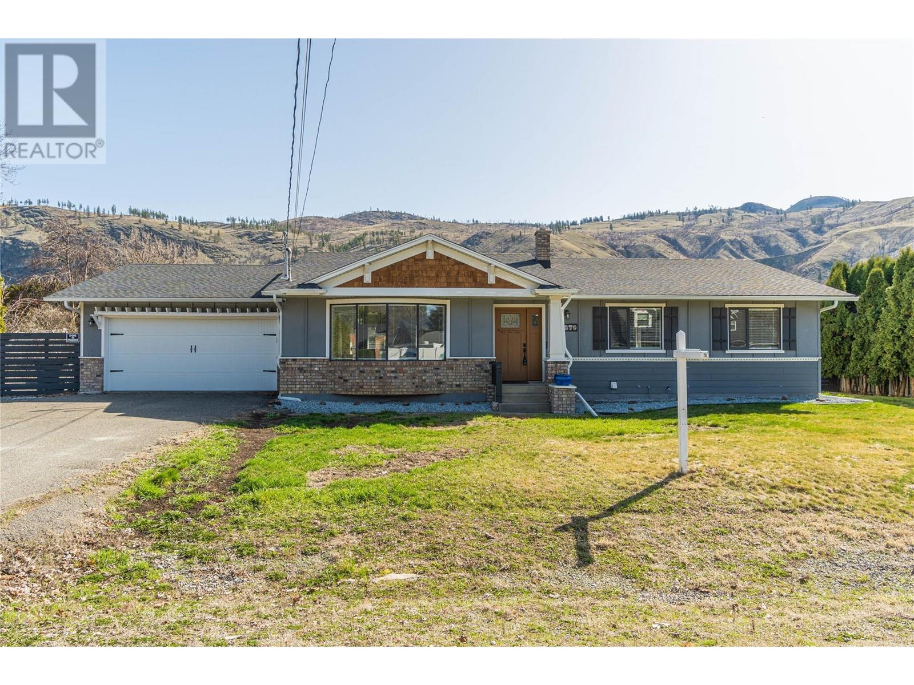10 Glen Abbey Court
Woodstock, Ontario
Location, location, location!! Sitting on large lot in a quiet, sought after court location; this solid 4 level back-split is fully finished, freshly painted through-out and offers over 2000sqft of living space. Featuring 3+1 beds, 3 updated baths, 5 appliances and a newer custom kitchen including cupboards, back-splash, faucets and flooring. Enjoy morning coffee or an evening cocktail in the 3 season sun room or on the large wood deck overlooking the newly fenced yard which boasts a refreshing above ground pool. You won’t have any problems with parking as the interlock drive comfortably fits 4 vehicles along with the double garage. Other notables include water softener, pool pump (2025), washer+dryer (2024), front door with sidelites and leaf guard. Have I mentioned the quiet court location? This fabulous, carpet free home is conveniently located just minutes to schools, shopping, parks, scenic nature trails and HWY 401. (id:60626)
Grand West Realty Inc.
5406 - 100 Harbour Street
Toronto, Ontario
You'll be happy on Harbour Street, where luxury meets convenience in the heart of downtown Toronto. This freshly painted, bright, and airy east-facing residence spans 785 square feet and features a spacious 2-bedroom layout with 2 full bathrooms. Built by the renowned Menkes, the unit showcases a well-designed floor plan with 9-foot ceilings and expansive windows that flood the space with natural light and epic views. The modern kitchen is equipped with top-tier built-in Miele appliances, quartz countertops, and a functional island, perfect for everyday living or entertaining. The generously sized primary bedroom includes a 4-piece ensuite, while the second bedroom offers flexible use with a built-in Murphy bed to be used as a second bedroom or a private home office. Residents enjoy access to an impressive array of amenities, including a state-of-the-art fitness center, along with other top-tier amenities like an indoor pool and spa. The fitness center is designed to cater to fitness enthusiasts looking to maintain an active lifestyle. Additional amenities include a fantastic 24-hour concierge, an outdoor terrace with BBQ facilities, an impressive business centre and co-working space, theatre and fireplace lounges, a party room, games room, children's play lounge, and well-appointed guest suites. Direct indoor access to Scotiabank Arena, Union Station, the TTC subway, GO Transit, and the P.A.T.H. ensures unbeatable connectivity. Just steps from Queens Quay, the Financial and Entertainment Districts, St. Lawrence Market, and Maple Leaf Square, this location offers the ultimate in urban living. Whether you're looking to enjoy Toronto's best shopping and dining or invest in one of the city's most sought-after addresses, this stylish suite has it all. (id:60626)
RE/MAX Plus City Team Inc.
1 - 159 Collins Way
Strathroy-Caradoc, Ontario
Welcome to Unit 1 at 159 Collins Way, nestled in the charming town of Strathroy. This beautifully finished 2+1 bedroom, 3-bathroom condo offers a blend of comfort, style, and convenience in a sought-after community.From the moment you arrive, you'll be greeted by professionally landscaped gardens, a welcoming front porch, and a vibrant front door that opens into a spacious foyer, setting the stage for the elegant interior within.The main level showcases a stunning kitchen equipped with a large island, quartz countertops, and a walk-in pantry. The kitchen flows seamlessly into the sunlit living room, where expansive windows offer serene views of the fenced backyard, gardens that have been lined with in ground irrigation, and peaceful nature views behind the property. The primary suite is a private retreat, complete with a walk-in closet, and a luxurious 3-piece en-suite boasting double sinks with quartz countertops and a striking glass shower. A second bedroom on the main floor has currently been changed over to a well crafted nursery. This level also includes a full 4-piece bath, a laundry closet with washer and dryer, and direct access to the attached oversized garage.Downstairs, the fully finished lower level offers a spacious recreation room, one large bedrooms, and a sleek 3-piece bathroom perfect for guests or growing families. Step outside to enjoy the beautifully designed backyard, featuring a large covered sundeck and a fully fenced yard, ideal for relaxing or entertaining.This home includes all major appliances and is situated in Strathroy's south end, close to golf courses, shopping, restaurants, the dog park, and a variety of local amenities. Vacant land condo fees are $73 a month.Don't miss your opportunity to own this exceptional home! List of upgrades attached! (id:60626)
Oak And Key Real Estate Brokerage
302-304 Water Street
St. John's, Newfoundland & Labrador
Step Into St. John’s History with 302-304 Water Street – Prime Mixed-Use Investment Opportunity Welcome to 302-304 Water Street, a rare opportunity to own a piece of downtown St. John's history in one of the city’s most vibrant and high-traffic locations. Backing onto Mahon’s Lane with direct access to iconic George Street, this mixed-use property offers incredible value, a solid income stream, and outstanding growth potential. Whether you’re an investor seeking strong rental returns, a developer looking to expand into short-term rentals like Airbnb, or simply want to own a strategic downtown holding, this property checks all the boxes. Surrounded by properties valued well over a million, 302-304 Water Street is a smart investment in a city with growing demand and limited supply. (id:60626)
Royal LePage Atlantic Homestead
5011 50 St
Barrhead, Alberta
Seize the opportunity to own a thriving commercial property in the heart of Barrhead, Alberta. This well-maintained building boasts a successful hotel and bar operation, making it a lucrative investment. The property features 25 spacious and comfortable hotel rooms, providing a steady stream of income and attracting both business and leisure travelers. The bar offers a lively atmosphere with pool tables and VLTs, perfect for local patrons and guests alike, with a 180 person capacity. The building's exterior has been recently updated, enhancing its curb appeal. The main floor has 11,000 square feet of versatile space, ideal for various commercial uses. The second floor offers an additional 10,000 square feet, providing potential for expansion or additional services. Situated in the centre of town, this property benefits from high visibility and foot traffic. With its prime location and extensive facilities, this property is a fantastic investment opportunity. More details on realtor website. (id:60626)
Real Broker
1376 Brentwood Court
West Kelowna, British Columbia
This beautifully updated 3 bedroom - 2 bath rancher blends modern style with everyday convenience all on one level. Situated on a flat 0.3-acre lot in one of West Kelowna’s most desirable neighborhoods, the home features nearly 1,400 sq. ft. of bright, functional living space. Enjoy brand-new flooring and fresh paint throughout—a $26,000 upgrade that gives the home a clean, contemporary feel. The layout is ideal for families, retirees, or anyone seeking single-level living with no stairs to navigate. Step outside to a large, private back yard and a sparkling pool, fully fenced with a newer deck—perfect for entertaining, pets, and kids. A double garage adds to the home’s practicality, and the quiet, established neighbourhood puts you just minutes from top-rated schools, local parks, the ice rink, and the scenic Mount Boucherie trails. This is easy, comfortable living for all stages of life in a prime West Kelowna location. (id:60626)
Vantage West Realty Inc.
513 - 9471 Yonge Street
Richmond Hill, Ontario
Welcome To Xpression Condos In A Prime Richmond Hill Location! This Bright And Spacious 2-Bedroom Plus Den Suite Offers 1,028 Sq. Ft. Of Well-Designed Living Space Plus A Private Balcony. One Of The Larger Layouts In The Building, Ideal For A Small Family Or Professionals Needing A Work-From-Home Setup. Enjoy Resort-Style Amenities Including An Indoor Pool, Gym, Spa, Steam Room, Games Room, Theatre, Party Room, And Beautifully Landscaped Outdoor Areas. Just Steps To YRT/Viva Transit With Easy Access To Finch Subway. Walk To Hillcrest Mall. Steps To Hillcrest Mall With YRT/Viva Transit At Your Doorstep, This Prime Location Offers Unmatched Convenience To Shopping, Dining, Parks, Schools, And Mackenzie Health Hospital In The Heart Of Richmond Hill. (id:60626)
Century 21 Percy Fulton Ltd.
139 3501 Dunlin St
Colwood, British Columbia
Welcome to your new home in Royal Bay! Built in 2021 by Gable Craft Homes, this three-level townhouse is the perfect combination of luxury and functionality. This 2-bedroom plus den (which could be a 3rd bedroom), 3-bathroom townhouse boasts breathtaking water views with glimpses of the Olympic Mountains and Mount Baker. Your open concept kitchen was meticulously designed with quartz coutertops, stainless steel appliances, and a gas range. Enjoy tons of natural light that floods through the open main floor and the airy 9-foot ceilings make this townhouse a must see. Upstairs, enjoy the two large bedrooms which each feature their own ensuite. Plus, the home comes complete with a generously sized single garage and fenced-in yard where you can access the street easily. This incredible community is surrounded by parks, schools, shopping restaurants, trails, and walkable beach access. Come check out the stunning views at this completely move-in ready gem! Please call or text Robbie for a showing. (id:60626)
Oakwyn Realty Ltd.
112 - 71 Bayberry Drive
Guelph, Ontario
Great opportunity to enjoy retirement living at The Village By The Arboretum in Guelph, Premier 55+ Adult Lifestyle Community. This bright corner unit is on the ground floor with 2 private balconies surrounded by trees with windows on three sides. For the environmentally conscious, you will appreciate the natural controls for cooling in the summer and protection in the winter. For easy access, the underground parking location is right beside the elevator, ride up and Unit 112, is steps away on the first floor. Inside, this unit of 1492 sq ft, features an open concept design, living and dining area surrounded by bright windows and patio doors opening onto one of the balconies. The second balcony faces east. Open this set of patio doors and enjoy your morning coffee from the breakfast area as the sun rises. The primary bedroom offers a ensuite 4 piece bath and a large walk in closet, with window views to the east. The second bedroom can be used as a TV room so you can watch the setting sun from the large bright windows. You'll also find a separate den with two entrances, in-suite laundry, and ample closet space throughout. Additionally, there is a conveniently located large exclusive locker for more storage. As a resident of The Village, you'll have full access to the 28,000+ sq ft Village Centre, a welcoming centre to meet your neighbours with many activities available; an indoor pool, sauna, hot tub, fitness rooms, tennis & pickleball courts, billiards, library, and over 100 resident-led clubs and classes. Besides planning for the future, living in this very special ground floor condo, being surrounded by trees and songbirds outside your door, creates a new lifestyle with new memories. (id:60626)
Royal LePage Royal City Realty
423 Upper Ottawa Street
Hamilton, Ontario
Fantastic Opportunity on the Hamilton Mountain! This well-maintained 2+2 bedroom duplex offers endless possibilities for investors, multi-generational families, or buyers looking to offset their mortgage with rental income. The main level features a bright and spacious 2-bedroom unit with updated flooring, a modern kitchen, and a large living/dining area perfect for entertaining. The lower level is a fully finished 2-bedroom in-law suite with a separate entrance, full kitchen, 4-piece bathroom, and its own laundry-ideal for rental or extended family. Located in a quiet, family-friendly neighbourhood, just minutes from schools, parks, shopping, and easy access to the LINC and all major transit routes. Additional features include a deep backyard, ample parking, and income potential with separate hydro meters. Live in one unit and rent the other, or rent both-this property is turn-key and full of potential! (id:60626)
RE/MAX Escarpment Golfi Realty Inc.
2211 Colehill Road
Kingston, Ontario
Modern Luxury Meets Country Charm Welcome to 2211 Cole Hill Road, experience refined living in one of Kingston's most sought-after, countryside neighbourhoods in Glenburnie. Just 5 minutes north of the 401 and a short trip to all city amenities, this custom-built 2022 bungalow by Peach Homes offers the perfect balance of modern convenience and peaceful surroundings. Step into a bright, open-concept layout that blends effortless style with function. The gourmet kitchen is a chef's dream, featuring granite countertops, sleek built-in stainless steel ovens, range, and cooktop, and a spacious island perfect for entertaining or casual family dinners. Rich oak hardwood flooring flows throughout the main level, complemented by stylish tile in the wet areas. The primary suite is a serene retreat, complete with a spa-inspired 4-piece ensuite featuring a soaker tub and a glass-enclosed tiled shower. Downstairs, discover a finished lower level offering incredible versatility- in-law suite potential with rough-ins for a kitchenette and additional laundry. You'll also find two more bedroom rooms, a 3-piece bath, and a large open-concept rec space perfect for a home gym, media room, or guest retreat. Enjoy the convenience of an oversized double garage, fully insulated and ready for your projects, hobbies, or extra storage. Whether you're heading downtown, commuting to CFB or West End, or escaping to the nearby countryside, the location simply can't be beat- tranquil, upscale, and incredibly accessible. (id:60626)
Century 21 Heritage Group Ltd.
4270 Spurraway Road
Kamloops, British Columbia
Spacious updated Rayleigh home on a 0.46-acre lot. Large driveway continues into the back yard giving you loads of parking. Yard has detached oversized shed/workshop for your toys/tools. Inside has engineered hardwood floors & craftsmen style pillars that separate the entry and front living room. The front living room is open to the dining room & the kitchen making it open concept living. The kitchen provides a large island with range, loads of cabinetry & “save your back” counter heights. All appliances stay with the home including a secondary fridge for overflow groceries for the large family. Continuing with the main level, you’ll find three bedrooms & a bright 4-piece main bath. The second bedroom features a queen size murphy bed, while the large primary suite has its own 4-piece ensuite. Off the kitchen, a sunken family room provides a cozy retreat with a wood burning fireplace, perfect for movie nights or quiet evenings by the fire. The basement has just been finished with modern touches to the main staircase that invites you into a bright warm usable basement. The basement includes a new drywalled ceiling with new light fixtures, fresh paint on walls, ceilings, and floors. It includes a generous rec room with a separate staircase that leads into the two-car garage, giving it a second entrance. Also, a newly added 2-piece bathroom with plumbing for a future shower, plenty of storage in the laundry room/utility room, one bedroom/office and a handy den/work out room. (id:60626)
RE/MAX Real Estate (Kamloops)

