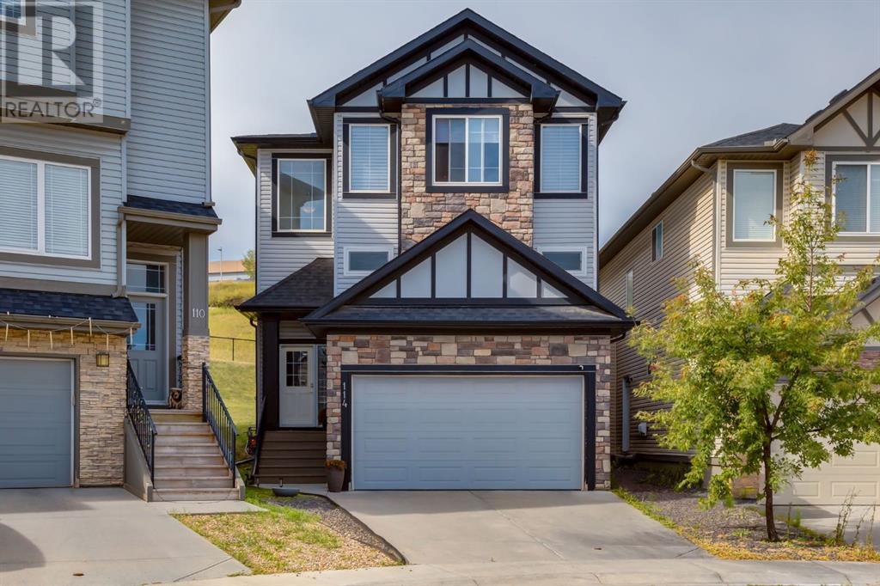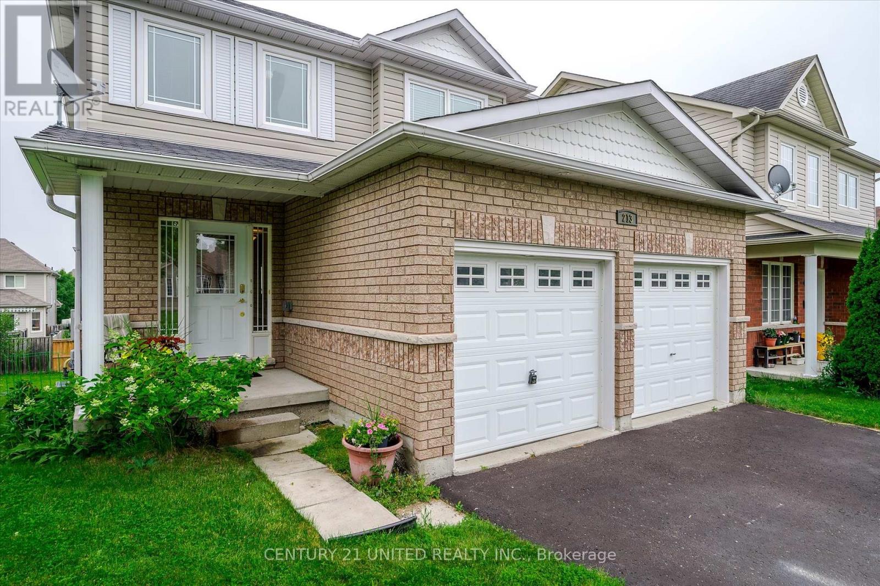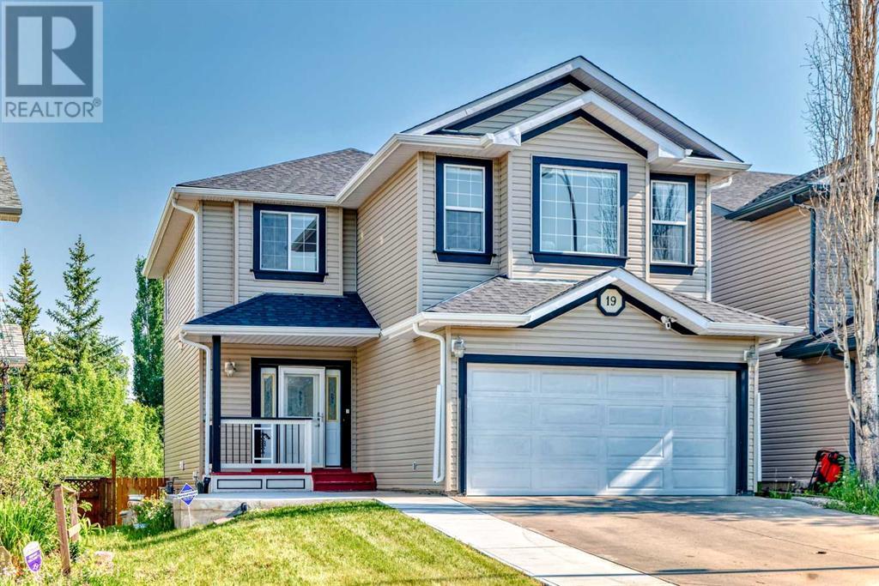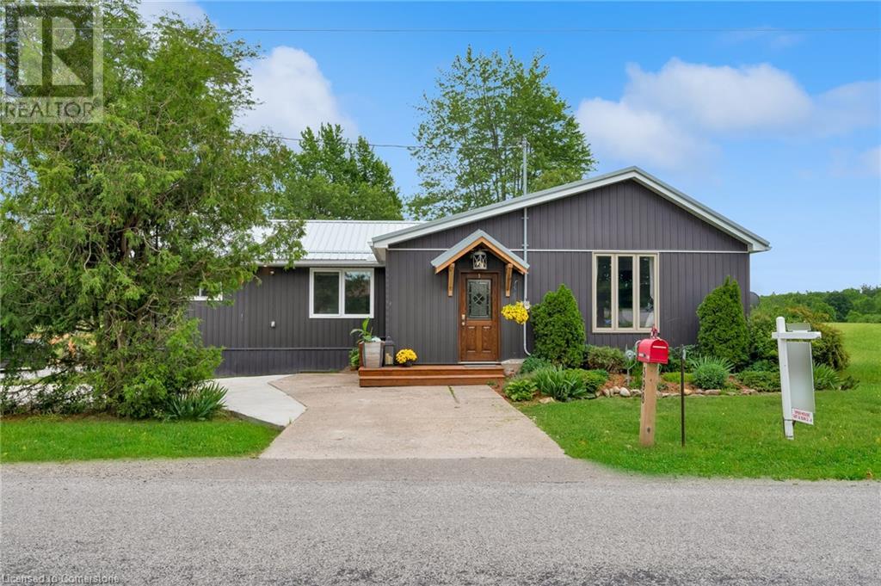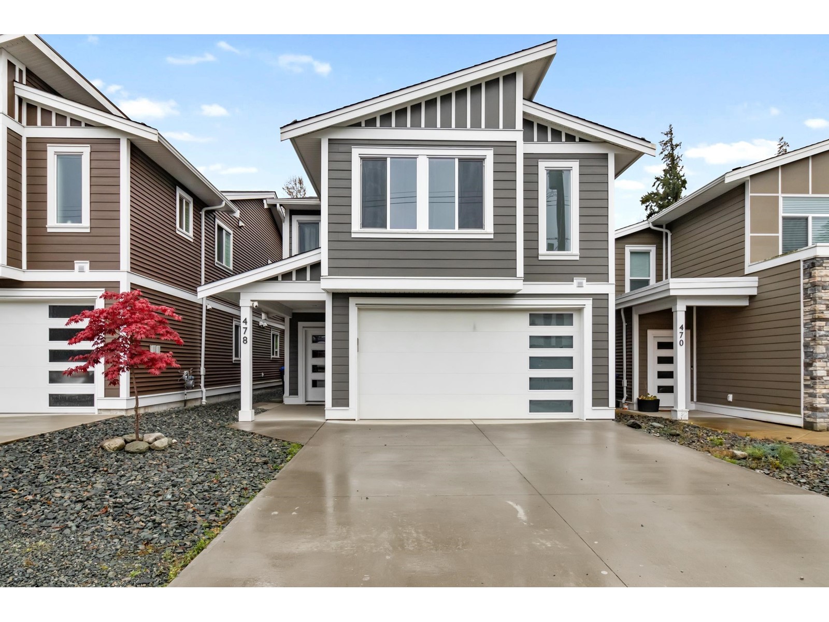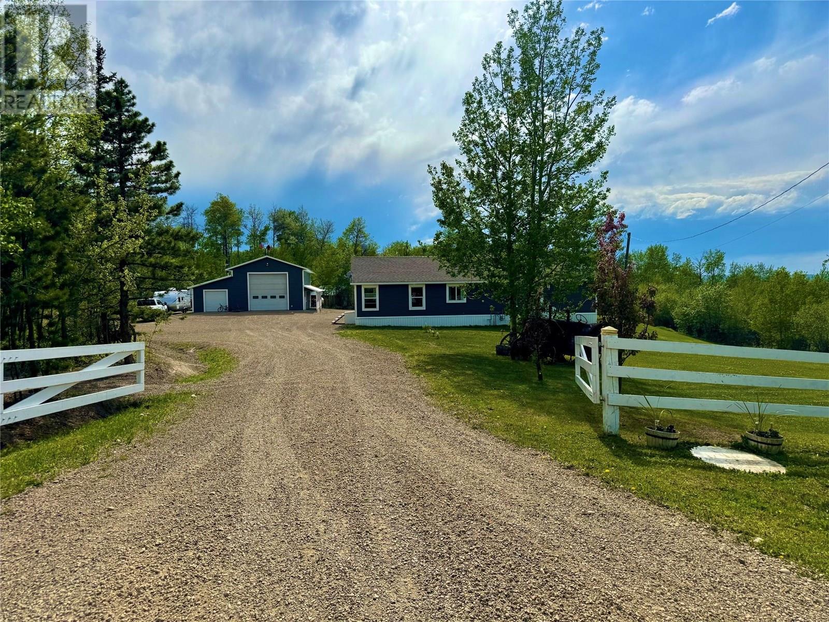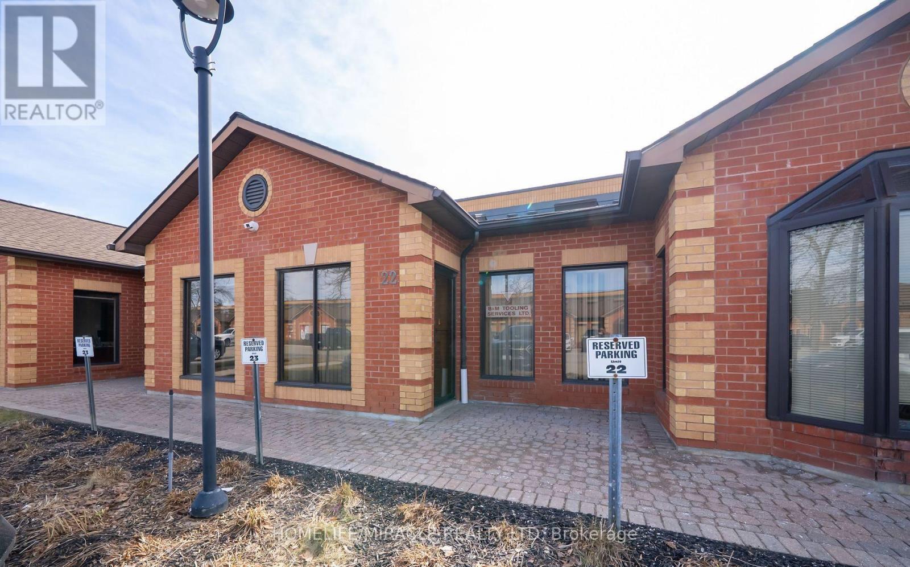3325 Chickadee Dr Nw
Edmonton, Alberta
1376 sq ft Walkout Bungalow, Possession Nov. 2025. Upon entering this charming WALKOUT bungalow, you step into a welcoming foyer that leads directly into the heart of the home. Include a total of 2 beds on main +2 in basement. The open-concept layout combines the living room, dining area, and kitchen, creating a spacious and inviting communal area and 2 bedrooms. Large windows grace the walls, allowing natural light to flood the space and offering picturesque view of the pond. The primary bedroom suite exudes tranquility, with its spacious layout, walk-in closet, and an ensuite bathroom complete with a luxurious soaking tub, separate shower, and dual vanity. This thoughtfully designed bungalow floor plan combines functionality with comfort, offering a cozy and inviting retreat for its occupants. The basement includes 2 beds, full bathroom, bar and living area. Photos are from previous home and used for showcasing the finishing. SPEC home is available in the area for viewing, similar model. (id:60626)
Maxwell Polaris
114 Sherwood Mount Nw
Calgary, Alberta
This stunning Home is just waiting for you to come love it! Move in ready with quick possession possible! Beautifully Upgraded family home with no neighbours behind, offering privacy, flexibility, and a layout ideal for multigenerational living, home-based work, or growing families. Maple hardwood on two levels is perfect for allergy-sensitive households. Central air conditioning, modern lighting, and custom blinds add comfort and style throughout. The kitchen is a chef’s dream with full-height dark maple cabinetry, white quartz countertops, stainless steel pulls, glass tile backsplash, and an eat-up island with built-in wine rack. The adjacent family room features a white tile gas fireplace and built-in shelving, creating a warm, open-concept living space. An additional bonus room built over the garage offers the perfect space for an additional main floor bedroom, private movie room, teen retreat, or home office or dance studio. Walk in from the garage to the fully updated basement (2023), offering a private guest bedroom, modern 3-piece bathroom, and a large flex space ideal for a media room or extended family use. Upstairs, the primary suite is a true retreat with vaulted ceilings, a transom window, large picture windows overlooking the yard, dual sinks, a corner soaker tub, glass tile shower, and a spacious walk-in closet. Two additional bedrooms are located next to the main 4-piece bath. On the upper floor the Large family room is a stunning space for family to relax you will love the vaulted ceiling and full wall of windows - If you need more bedrooms this room could be converted to a second master bedroom by adding a door. Additional home upgrades include elongated dual flush toilets, upgraded faucets, and a newer high-capacity washer and dryer. Major updates include a new roof (November 2024) and a 1-year-old hot water tank. Located minutes from Beacon Hill Regional Shopping Centre, with access to restaurants, Starbucks, Costco, Home Depot, and specialt y shops. Don’t miss this rare opportunity to own a thoughtfully designed, move-in-ready family home with outstanding functionality, space, and style in a fantastic location. (id:60626)
Real Broker
213 Farrier Crescent
Peterborough North, Ontario
Located in the sought-after north end neighborhood of Heritage Park near Trent University, this well-maintained two-storey home is a short walk from the Peterborough Zoo and the Otonabee River. Perfect for families, this property boasts 3 + 1 bedrooms and 4 bathrooms, offering an abundance of space and comfort. The home has recently been upgraded with LED lighting throughout, a new kitchen, and an oversized composite deck with an aluminum railing. The upgraded eat-in kitchen features gorgeous granite countertops and ample storage. Step through the patio doors for the perfect outdoor dining and entertaining experience. The spacious main floor includes a welcoming living room, an open foyer, a powder room and a convenient laundry room. Head upstairs to two generously sized bedrooms, a bathroom, and a principal bedroom complete with an ensuite bathroom and a walk-in closet. The finished basement features a bedroom, a bathroom, family room and wet bar area. Walk out from the finished basement to a large deck and a spacious backyard. This home seamlessly combines modern amenities with a family-friendly layout, ensuring the utmost in comfort and convenience. Don't miss the opportunity to make this dream home yours! Schedule a viewing today and experience the charm and elegance of this Heritage Park gem. (id:60626)
Century 21 United Realty Inc.
71 12110 75a Avenue
Surrey, British Columbia
Welcome to Mandalay Village - perfectly situated in Strawberry Hill, just steps from transit, shopping, entertainment, schools, and the Alex Fraser Bridge exit for an easy commute. This well-maintained 3-bedroom, 2-bath townhouse features a bright and functional layout with a in-law suite on the lower level complete with its own bathroom. Enjoy a private backyard and patio for outdoor relaxation. A single-car garage, and an additional outdoor parking stall. Ideal for families or investors. This home offers unbeatable value and lifestyle in one of Surrey's most walkable communities. Family-friendly complex with clubhouse and lots of visitor parking. (id:60626)
Sutton Premier Realty
19 Bridlewood Road Sw
Calgary, Alberta
Exceptional value awaits on this 4-bedroom, 4-bathroom 2 storey home. Three of the four bathrooms have been updated. This home features two kitchens, with a new fridge and stove on the main floor making every meal come together. A valuable Legal Suite in a fully finished basement, that was newly painted, adds significant flexibility and income potential not to mention the separate entrance that is walk up to grade with its own private sitting area. Enjoy direct access to nature with a backyard that backs onto a Green Space, with lots of trails to nearby gems or enjoy your own back yard with a Fire Pit. Note that the Roof was replaced in 2022 and the House Siding was replaced in 2023. Bathroom vanities upgraded in the ensuite, top floor, and basement 2025. The convenience of living near major routes makes commuting a breeze, and this urban location ensures that you have all the amenities you need close by, lets not forget the hop skip and jump to the park. Book a showing so you don't miss the opportunity to own this turn-key residence! (id:60626)
Real Broker
398 Concession 5 Road
Fisherville, Ontario
A Country Homestead... Nestled on 2.9 acres in the peaceful town of Fisherville, this beautifully updated country home offers the perfect blend of rural serenity and practical living. Set against the backdrop of rolling farmer’s fields, this inviting bungalow has been thoughtfully renovated over the past few years to create a warm and functional family home. Step inside to discover a spacious layout featuring 3 bright bedrooms, 2 full bathrooms, and a den added as part of a permitted addition that also brought a stunning covered back porch to life. Overlooking horse pastures and open countryside, the porch is a peaceful haven for morning coffee or evening sunsets. Outdoors, this property is ready for small hobby farm living with horse pens, a chicken coop, an above-ground pool and hottub. The land offers privacy, space, and the freedom to enjoy a rural lifestyle just minutes from modern amenities. Recent upgrades include a new septic system, metal roof, furnace, sump pump, siding, and more making this home move-in ready. Whether you're a first-time buyer, looking to downsize, or dreaming of a small farmstead, this property offers flexibility and charm. Located just minutes to Selkirk Beach, parks, schools, golf courses, and local conveniences. Enjoy a short 10-minute drive to Hagersville or Cayuga, and easy access to Hamilton, Brantford, and Highway 403 making this country retreat perfectly positioned for both relaxation and commuting. This is more than a home, it’s a homestead lifestyle. Book your showing and come experience it for yourself. (id:60626)
Keller Williams Innovation Realty
478 Fort Street, Hope
Hope, British Columbia
Newer home with mortgage helper in a convenient location! Just one block from downtown shopping, with easy walking access to golf, schools, and recreation. This basement-entry home offers separate laundry upstairs and downstairs, three spacious bedrooms, and an open layout with 9-foot ceilings on the upper level. The lower level includes a 3-bedroom basement suite, perfect for maximizing rental income, with modern finishes throughout. Outside, enjoy a tranquil, private fenced low-maintenance backyard that backs onto a laneway, along with a large covered patio for year-round enjoyment. Call today to view! * PREC - Personal Real Estate Corporation (id:60626)
RE/MAX Nyda Realty (Hope)
13167 Mckinnon Way
Dawson Creek, British Columbia
Country Comfort with Modern Touches – Ranch Style Home on a Dream Property -Welcome to your perfect escape and beautifully maintained ranch-style home nestled on a stunning property that blends comfort, functionality, and breathtaking views. With every feature thoughtfully designed for relaxed rural living, this property is truly a rare find. This warm and inviting ranch-style home with a practical layout and cozy, charm Bright, open living spaces perfect for family life or entertaining with a gourmet kitchen and Island , 3 large bedrooms , 2 bathrooms &large laundry room , all offering warm and inviting tones . Step outside onto an expansive deck to enjoy stunning views and peaceful sunsets. Then onto the Ultimate Shop & Man Cave the custom shop has room for tools, toys, and all your projects & Includes a finished man cave ( with bathroom)the ideal space to unwind, entertain, or watch the big game. Also, just a stone through from the house there is a fully equipped all-seasons cabin — perfect for guests, rental income, or your private retreat. For the gardener there is also a greenhouse and garden space and never a worry about running out of water as there are 2 cisterns. Gorgeous natural views , and trails all throughout the tress of this picture-perfect property. Paved road all the way to your doorstep – no gravel, no mess, just convenience and comfort Whether you’re looking to escape the city, start a hobby farm, or simply enjoy country living with all the amenities, this property checks every box. Call soon to book your private showing and see why this home won’t last long! (id:60626)
Royal LePage Aspire - Dc
31 - 525 Meadows Boulevard
Mississauga, Ontario
Beautifully Renovated 3 Bedroom end unit Townhouse In the Heart of Mississauga*3 large bedrooms* 3 bathrooms*Bright Open Concept Living/Dining Room & W/O To Private Fenced Backyard! Custom Kitchen, Fully Upgraded With Quartz Counters & Stainless Steel Appliances* Spacious Master*Finished Basement With Laundry Room and 3 piece bathroom* Nearby All Conveniences:Grocery, Shops, Schools, Transit & Hwys. And Lots. More! (id:60626)
RE/MAX Condos Plus Corporation
6453 Park Drive
Oliver, British Columbia
2 HOUSES on one property for this great price - $770,000! 3 bedrooms and 2 baths in the big house and 1 bedroom and 2 baths in the smaller house. Easy to add another bedroom to the large house by partitioning off part of the family room. On 1/4 acre, in walking distance to many recreational facilities, the beach, hike and bike trail, schools and shopping. The charm and character of this solid, older house makes you feel right at home. The family room offers additional space for entertainment, hobbies and family fun. The smaller house got added in 2011 and is a great mortgage helper. It has its own heating, air conditioning, laundry and electric meter. Perfect for short term or long term rental or private space for a family member Lots of room for parking, including a single garage and room for an RV or van. There is space for extra parking or building an additional garage or workshop in the backyard. There is also space to grow vegetables or have some chicken, or can be an extra play area. This home offers you lots of possibilities. Measurements are by ""Proper Measure"" Measuring Service; buyer to verify, if important. Owner is ready to move. Bring your offer! Call or text the Listing Agent Barbarah for more info or to view: Cell 778-233-0037. (id:60626)
Team 3000 Realty Ltd
1605 Terence Bay Road
Terence Bay, Nova Scotia
Now includes a 14' x 24' detached garage! Income property potential! SEEKING: A discerning buyer in search of a low-maintenance ocean-view home in a charming Nova Scotia communitywhether for primary residence, or as a potential rental investment! Multi-pane windows flood the home with natural light, offering stunning views of the Atlantic Ocean the bedrooms, and both expansive decks. The main floor is on top - better views! - and features a serene primary bedroom with a spa-like 5-piece ensuite, complete with a custom tiled shower, soaker tub, double vanity, and walk-in closet. A second bedroom on this level also enjoys ocean views and houses a cheater door to the 5-piece bathroom. The beautifully crafted kitchen boasts quartz countertops, sleek white cabinetry, stainless steel appliances, and a pantry, which has been roughed in to add a main floor laundry, as an option. Gorgeous ¾" maple hardwood floors lead out to a 36' x 10' deck with a wood pergola, perfect for relaxing or entertaining. The lower level offers flexibility with a bedroom and cheater ensuite to the third 5-piece bathroom, another bedroom off a cozy den/office, and a spacious recreation room discreetly roughed-in for a second kitchen, and a powder room as well. With efficient wall heaters in every room, and two 24000BTU Heat Pumps - not to mention extra insulation in the walls, and attic with 24" of blown in insulation - you will enjoy savings on utilities. This home has been built to exceed acceptable building standards with extras and upgrades all around. What an amazing place to wake up everyday! OR with easy potential to convert the lower level into a rental suite, this home is an exceptional choice of investment opportunity. Terence Bay is perfect for outdoor enthusiasts, you have access to a kayak rental and a choice of two golf courses within a 15-minute drive. This vibrant community is minutes from the shops and services on Prospect Rd, and only 20 minutes from Bayers Lake or Peggy's Cov (id:60626)
Exit Realty Metro
22 - 18 Regan Road
Brampton, Ontario
BEAUTIFUL AND PRESTINE INDUSTRIAL/OFFICE UNIT; VERY CLOSE To Residential Neighborhood, Public transport, Easy access to Major Roads. Unit has convenient 10 foot drive-in Roll up door Entry at the back; finished office rooms Potential Mezzanine Area; A very well management & clean Building 1300 sqft as per MPAC; 2 offices (w skylights) 2 piece washroom; 10 ft ceiling Height 100 amp service distribution pane; 60 amp service coming into unit W/600 Volts. (id:60626)
Homelife/miracle Realty Ltd


