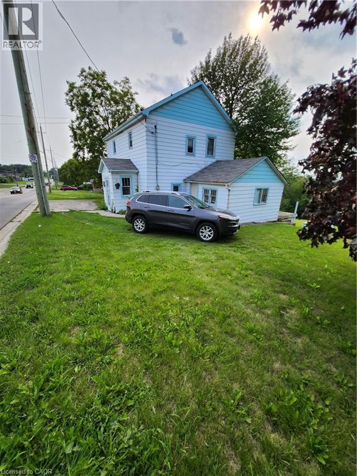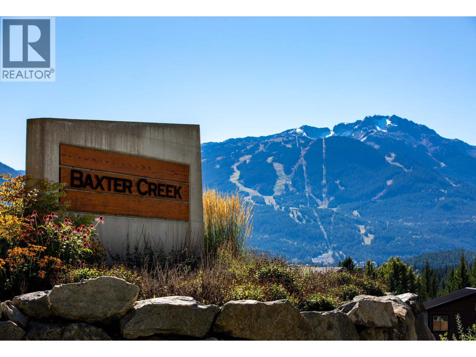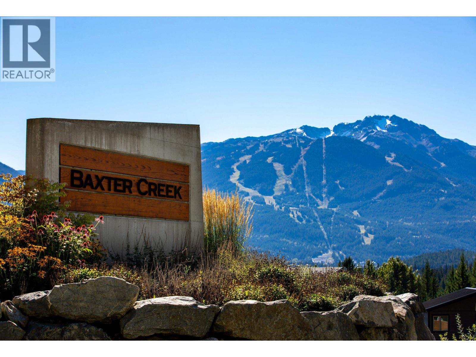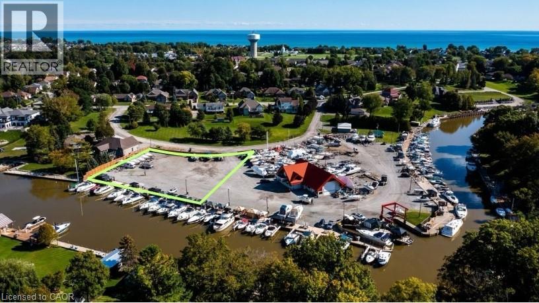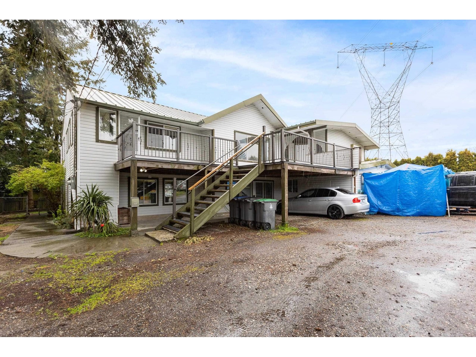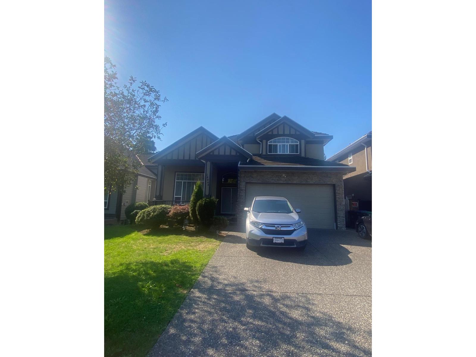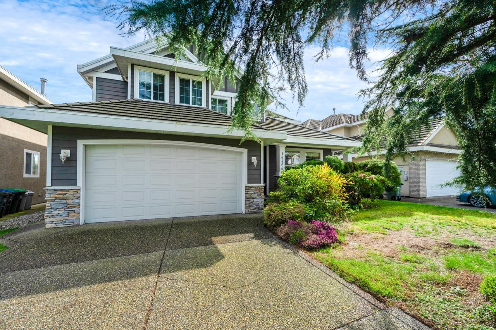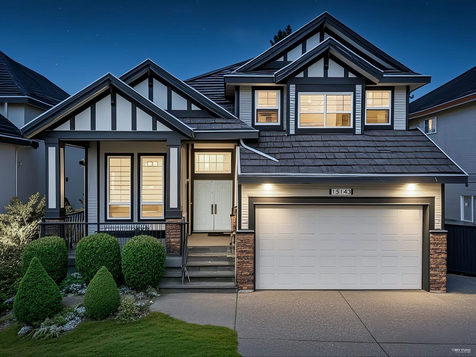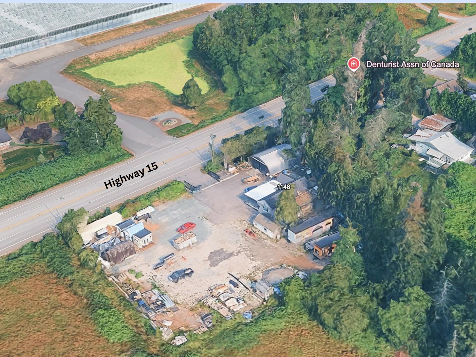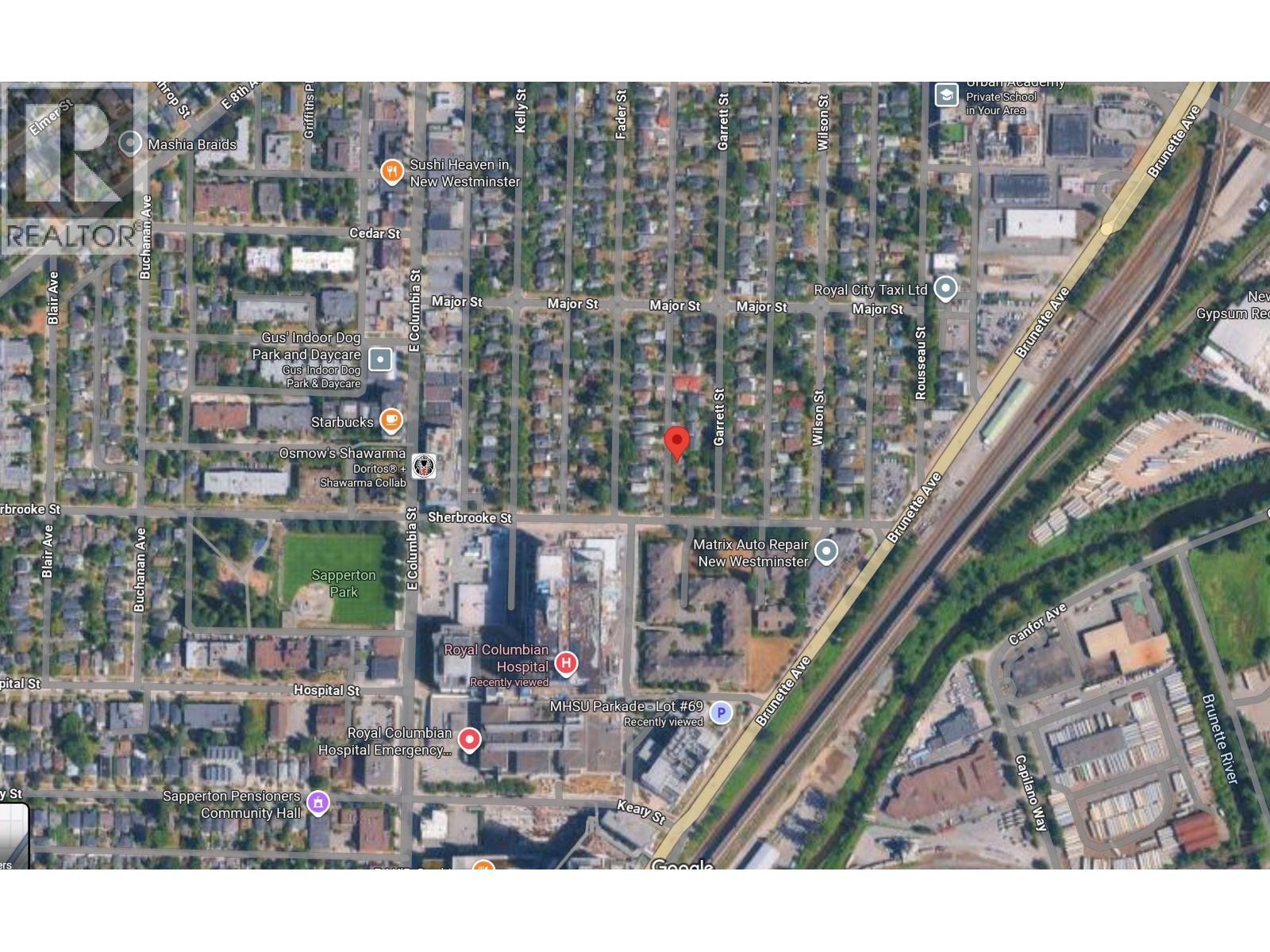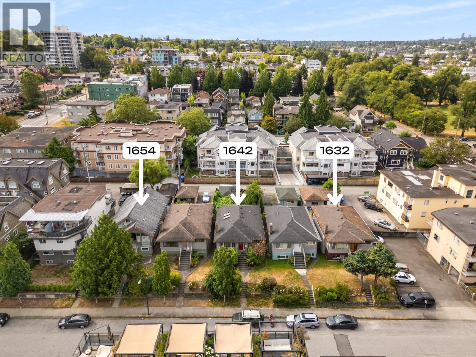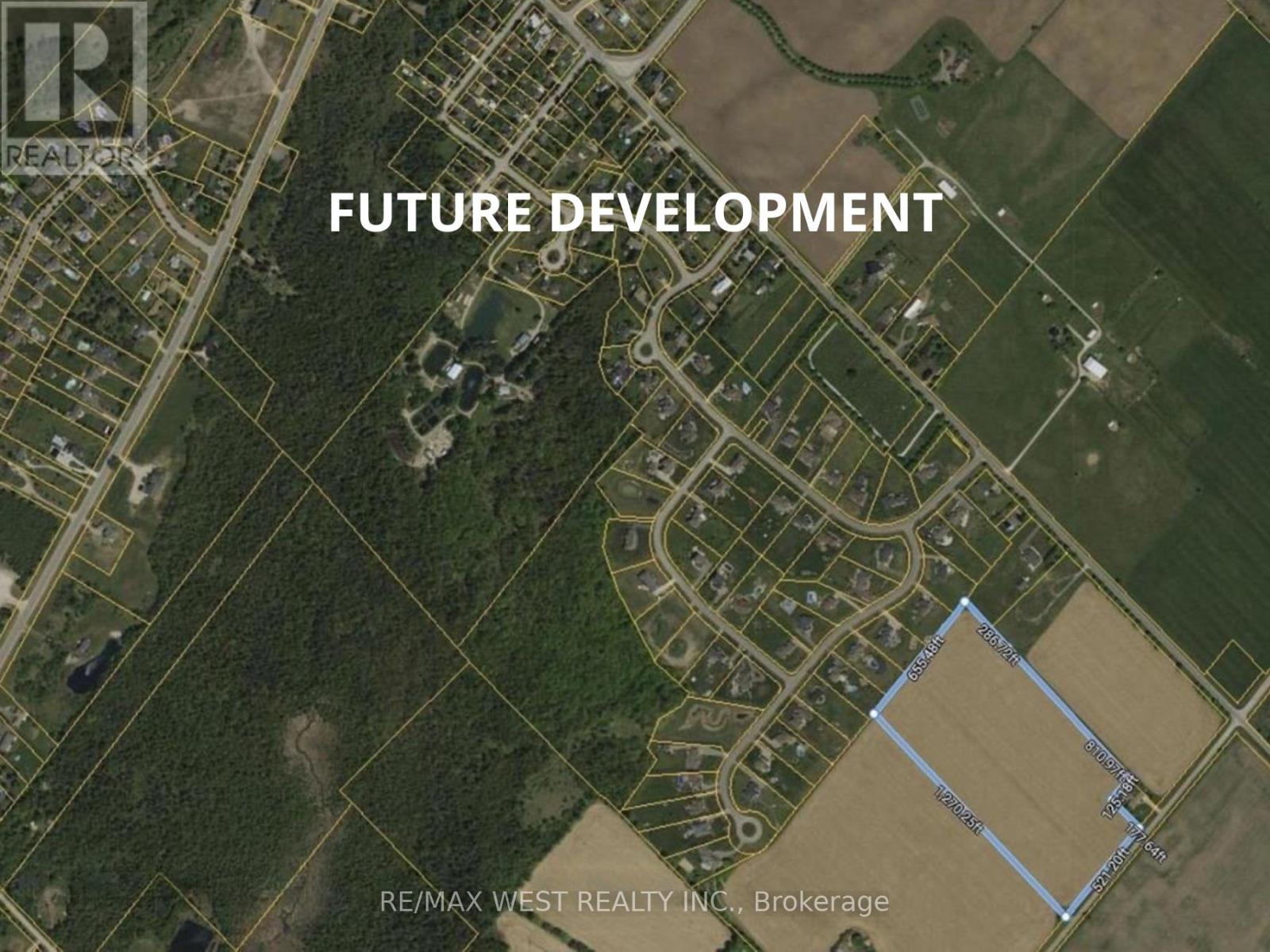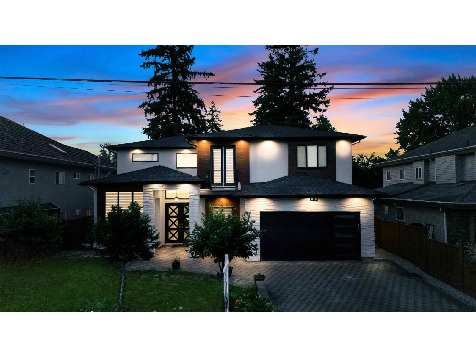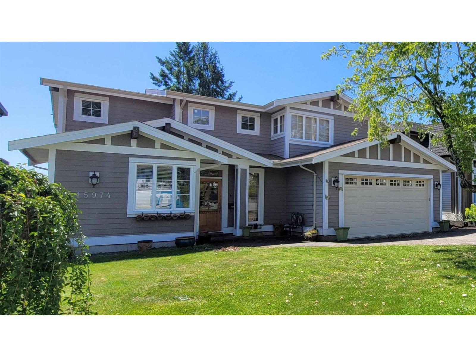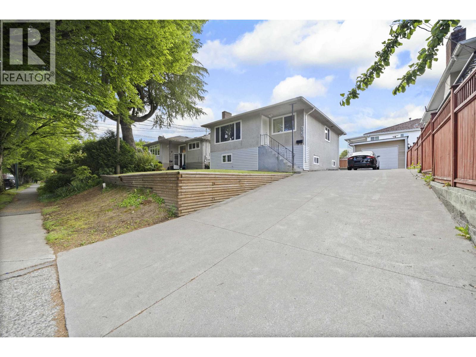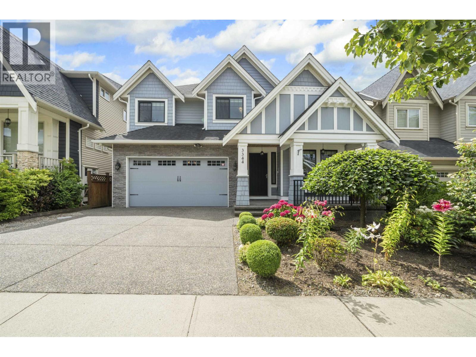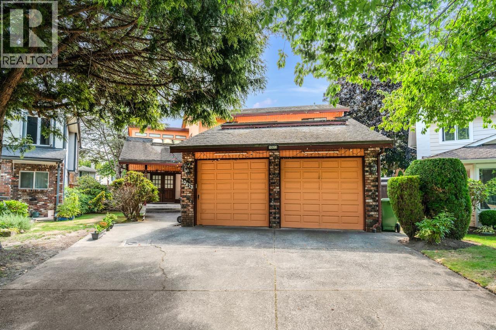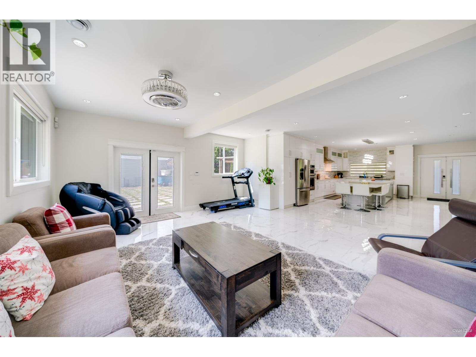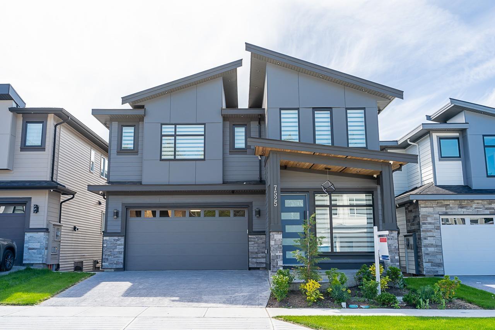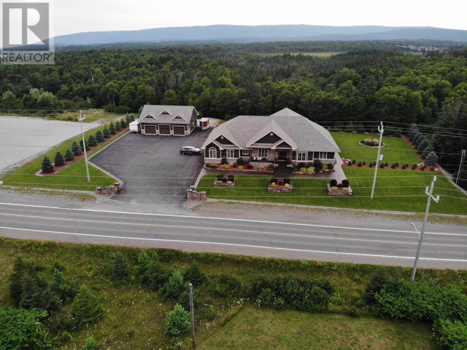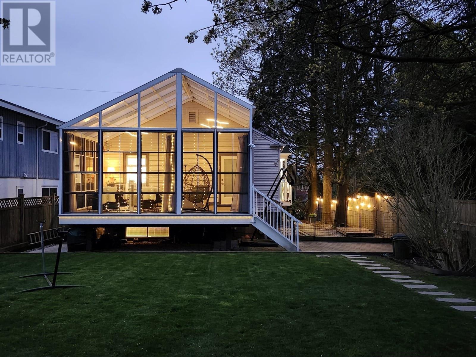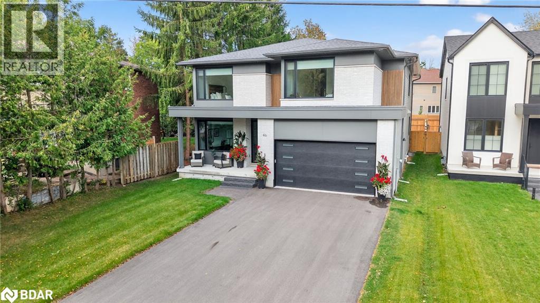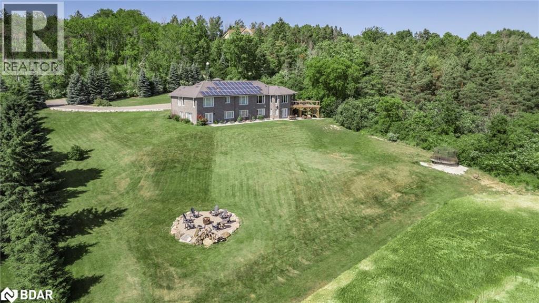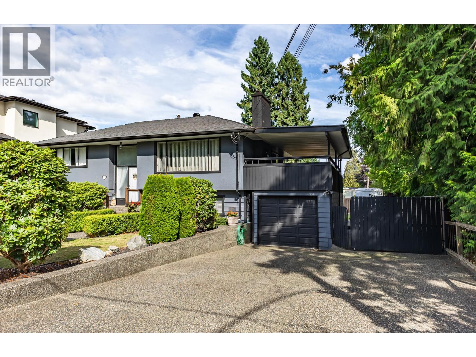375 Queen Street W
Cambridge, Ontario
This property at 375 Queen St W is being offered with 397 Queen St W & 383 Queen St W for a total of 1.926 acres. This group of properties is being sold for their multi-unit development potential. Please note the vacant land between 397 & 383 is also listed & would also consider being part of a larger project. It is listed under LAND with an address of N/A Queen St W & is 1.59 acres. Frontage across all 4 total approximately 470 feet. Total acres if all 4 were together would be approximately 3.5 acres. Fabulous views of the Speed River Riverlands. The River meets quaint & picturesque downtown Hespeler just down Queen Street. Walking distance to shopping & schools. Easy access to HWY 401 & HWY 24. The area is currently experiencing new multi unit developments. The Sellers have done considerable studies which include: An Environmental Impact Study, a Tree Management Plan, and a Functional Servicing Report. Several concepts of various densities & types of housing have been prepared by the Sellers Planners. (id:60626)
Royal LePage Wolle Realty
8594 Ashleigh Mcivor Drive
Whistler, British Columbia
This expansive lot invites you to create a mountain retreat that perfectly blends luxury and nature. Picture your dream home set against the backdrop of stunning panoramic views, where the gentle rustling of leaves offers a tranquil escape. This generously proportioned lot ensures excellent privacy and the flexibility to design a spacious, open floor plan that caters to your unique vision. Baxter Creek offers more than just breathtaking scenery. Residents enjoy direct access to premier hiking and biking trails, and convenient amenities, including a gas station, grocery store, and coffee shop, ensuring modern comforts are always within reach. As a Baxter Creek resident, you have access to the Resident´s Club, complete with a saltwater pool, hot tub, and a gathering area with a fire pit. (id:60626)
Whistler Real Estate Company Limited
8590 Ashleigh Mcivor Drive
Whistler, British Columbia
This expansive 9,036 square foot lot offers the perfect foundation for your dream mountain home. Envision crafting a residence that harmonizes with the serene natural surroundings. This generously sized lot ensures excellent privacy and ample space for a sprawling floor plan tailored to your lifestyle. Baxter Creek provides both stunning panoramic views of the surrounding mountains and Green Lake, and immediate access to exceptional hiking and biking trails. Enjoy the convenience of nearby amenities, including a gas station, grocery store, and coffee shop, all while relishing the tranquillity and luxury that define this community. As a Baxter Creek resident, you will have exclusive access to Resident´s Club, featuring a saltwater pool, hot tub, and a gathering area with a fire pit. (id:60626)
Whistler Real Estate Company Limited
Lots 11 To 12 - 15 Jaylin Crescent
Port Dover, Ontario
Prime waterfront Lots for sale. Possible development potential. 15 Jaylin Crescent (Lot 11 & 12- 0.8 acres) Port Dover. These two lots boast 186.9 feet of street frontage and 181 feet of waterfront boardwalk on Black Creek with 11 large boat slips and easy access to Lake Erie. Walking distance to all the restaurants, attractions and amenities this lakeside town offers. Hydro, water and sewer at road. Call today to book your viewing and find out more. (id:60626)
RE/MAX Erie Shores Realty Inc. Brokerage
6129 126 Street
Surrey, British Columbia
Subdividable Property over 20,000 Sq Feet 118 Ft wide development lot in Panorama ridge . Large 10 bedroom & 6 bathroom home walking distance to schools and parks. Close to hwy with easy access. An extra large shop and huge outdoor parking for many cars. Private lot surrounded by mature hedges. A fantastic opportunity to , build tw0 a large new home or redevelop. 5 bedroom and 3 bathroom upstairs and 2 suites 2 bedroom each downstairs plus another 18x12 Bachelor suite . All most 40 x 20 sed on the side rented separately. (id:60626)
Sutton Group-West Coast Realty
14866 67a Avenue
Surrey, British Columbia
Well kept 3 storey home Located in a great neighborhood.Very spacious open floor plan with a huge main kitchen and spice kitchen .Family room area that is perfect for entertaining.Main floor also has a large den or bedroom and a 2 pieces washroom that would be perfect for grandparent. Large covered patio perfect for BBQs.Fully finished basement .Mortgage helper Two suites .Two bedroom and one bedroom.Home with a nice use of laminate floor ,crown moulding all throughout and a beautiful colour scheme.Close to all amenities,close to Gurdwara sahib,Bus service,shopping mall and schools.Easy access to all major routes. (id:60626)
Sutton Premier Realty
16466 108th Avenue
Surrey, British Columbia
Immaculate 2 storey w/finished bsmt home in most desirable Fraser Heights in North Surrey. You'll be impressed w/open foyer yet warm atmosphere throughout the whole house. Traditional living & dining room w/ vaulted ceilings, spacious family room w/TV nook & many windows for extra sunshine, open functioning kitchen w/central island & a big pantry, large eating area w/double patio door open to the patio and big 7158 sqft lot. two sets of stairs for both the main floor and downstair. Upstairs Mater Bedroom w/decorative shelves, WI closet & 5pc ensuite plus 3 more bedrooms w/sitting benches and laundry w/sink. Basement is finished w/2 bdrms and huge rec room. Walking distance to highly ranked elementary and high schools/shopping/restaurants/public transit/rec centre. Excellent modern layout. (id:60626)
Homelife Benchmark Titus Realty
15143 66a Avenue
Surrey, British Columbia
Custom-built 3-storey South-facing home on a 6,690+ sq ft lot in one of East Newton's most desirable neighborhoods! south facing This beautifully designed 4475+ sq ft home (plus 400 sq ft garage) features high ceilings, granite countertops, quality laminate flooring, and premium carpeting throughout. 3 basement suites, ideal for mortgage helpers or extended family - each with private entrances and basements has separate laundry. Conveniently located within walking distance to Gurdwara Dukh Nivaran Sahib, as well as nearby churches and masjid and Schools, Great opportunity with mortgage helpers, book your showing now, and call. (id:60626)
Century 21 Coastal Realty Ltd.
1148 176 Street
Surrey, British Columbia
Investors alert! Farmhouse property in the heart of South Surrey! This unique approximately 1 acre parcel offers endless possibilities with its agricultural zoning. The main residence features 3 bedrooms and 3 bathrooms upstairs for personal use, while the downstairs 2-bedroom suite with 1 bathroom provides additional rental income potential. A shed on the property adds to its charm and functionality. Perfect for self-employed individuals, entrepreneurs, or families looking for a dream farmhouse to call home, or savvy investors seeking a lucrative opportunity. Don't miss out on this rare find! (id:60626)
Century 21 Coastal Realty Ltd.
407 Garrett Street
New Westminster, British Columbia
Prime opportunity in New Westminster´s Sapperton! Just steps to SkyTrain within the Province´s new Transit-Oriented Area (TOA), Royal Columbian Hospital, and the vibrant Brewery District by Wesgroup. This large RS-1 zoned lot offers strong holding value with future potential, as the City´s Draft Land Use Designation identifies the area for Residential - Limited Mid Rise (RLM). Buyers should verify details with the City regarding future development. A rare chance to secure property in a rapidly evolving neighborhood with excellent transit, shopping, and community amenities at your doorstep. (id:60626)
Nu Stream Realty Inc.
1632 E Pender Street
Vancouver, British Columbia
Situated in the heart of Grandview-Woodland, 1632 E Pender Street, Vancouver, BC, is a prime 33´ x 122´ lot with significant development potential. Zoned RM-4, it permits a duplex with up to 1.0 FSR, while the Grandview-Woodland Community Plan enhances its appeal by allowing up to 2.4 FSR and 6-storey rental projects. With Commercial Drive´s vibrant shops and restaurants just a short stroll away and easy access to downtown, transit, parks, and schools, this property offers an exceptional opportunity for developers and investors looking to capitalize on the growth of this dynamic neighbourhood. 1642 & 1654 E Pender Street are also available for sale. (id:60626)
RE/MAX Crest Realty
Sutton Group - 1st West Realty
0 10th Side Road
Erin, Ontario
Attention!! Investor, Builders and Developers. This potential future development 18 Acres Of Flat Land In The Most Desirable Erin. Close To Caledon Border. This Clean Land Parcel Is Perfect. Over 650 Ft Frontage. Close To Luxury Estate Homes. Prime Location! (id:60626)
RE/MAX West Realty Inc.
14231 70a Avenue
Surrey, British Columbia
Discover this stunning, custom-built 2-level residence on a spacious lot with convenient back lane access. Boasting 7 bedrooms and 6 bathrooms, this executive home seamlessly blends contemporary design with high-end finishes throughout. Every detail has been thoughtfully considered-from soaring vaulted ceilings and premium flooring to luxury countertops and high-end appliances. The home is equipped with central A/C, HRV system, rough-in for vacuum, security cameras, and ambient lighting for ultimate comfort and style. A 2-bedroom legal suite in the basement offers excellent mortgage-helping potential. Located close to top-rated schools, public transit, shopping, dining, the Newton Wave Pool, and more. Schedule your private tour today! (id:60626)
Exp Realty Of Canada
15974 Buena Vista Avenue
White Rock, British Columbia
Quality-Built Home. Only 5 minute walk to the Beach! Beautiful quality crafted 2-storey home on a 7,600 SF lot just 4 blocks from the beach, with partial ocean views and a brand new south-facing deck overlooking the private, sun-drenched yard with in-ground sprinklers. Designed with wide open spaces and an abundance of natural light, this home features a chef's dream kitchen with premium Bosch appliances and custom cabinetry. Enjoy a spa-like ensuite and large walk-in closet in the primary suite, plus 3 more spacious bedrooms up. Upgrades include new roof, new furnace with A/C, new luxury wool carpets, and an oversized 24' garage with built-ins. Minutes to top schools, golf, shops, dining, and everything White Rock offers. Move-in ready and built for comfort, style, and entertaining. (id:60626)
Macdonald Realty (White Rock)
4835 Chatham Street
Vancouver, British Columbia
Fully renovated turnkey property located in Joyce-Collingwood, with future development potential! Buy and hold, re-build or live in as is. Perfect for families and first time buyers, this charming home is split into a main level and a fully enclosed suite for rental income. Upper floor features spacious living room and kitchen, with 3 bedrooms plus den and private laundry, while the MORTGAGE HELPER has 4 full bedrooms, separate entry and laundry. This property has been completely overhauled in 2016 with new roof, windows, laminate floors, bathrooms, kitchen, appliances and more. Located just 9 minute walk from Joyce-Collingwood Skytrain, easy access to Hwy-1/1A, 15 minute drive to downtown and Burnaby, and located within transit oriented development zone for future condo builds. (id:60626)
Metro Edge Realty
3344 Palisade Place
Coquitlam, British Columbia
Beautiful and well-maintained 6-bedroom, 6-bathroom home located at the foot of Burke Mountain. This spacious residence includes a 2-bedroom legal suite-perfect for rental income or extended family. The entire home is equipped with AIR CONDITIONING and radiant heating for year-round comfort. Enjoy a bright and open living area with vaulted ceilings, and a large kitchen featuring a massive island, quartz countertops, high-end stainless steel appliances, and a separate wok kitchen. The engineered hardwood flooring adds warmth and style throughout. The impressive 260 square ft master bedroom boasts a 10 ft ceiling and an oversized ensuite bathroom. Upgraded washer and dryer. Move-in-Ready. (id:60626)
Sutton Group - 1st West Realty
10613 Yarmish Drive
Richmond, British Columbia
7,000 SF lot with over 3,000 SF , Featuring 5 spacious bedrooms and 3 full bathrooms, it offers flexibility for growing families. The main floor has potential for a rental ensuite with a private entrance, adding value and versatility. Enjoy a sun-filled southeast-facing backyard, ideal for gardening, play, or summer entertaining. Recent upgrades include a high-efficiency furnace and a tankless water heater . Located in the desirable catchment of James McKinney Elementary and Steveston-London Secondary, this home is perfect for families seeking space and convenience. (id:60626)
RE/MAX Westcoast
22288 136 Avenue
Maple Ridge, British Columbia
Discover this stunning 2,700 sf rancher on 2.62 acres in Maple Ridge, fully renovated with breathtaking valley and mountain views. This expansive single-story home features 3 oversized bedrooms and 3 modern bathrooms, all designed for comfortable, accessible living. The open-concept layout showcases a luxurious living area with sleek tile flooring and a gourmet kitchen with stainless steel appliances and a spacious island. Large windows flood the space with natural light, offering views of lush greenery, as seen in the beautiful bedrooms and ample storage. The property includes a 4-car garage and vast outdoor space, perfect for privacy and relaxation. Ideal for those seeking a spacious retreat with modern amenities and stunning natural beauty, this home is a rare find in Maple Ridge. Open house Saturday, Sep 13 from 1 -3 pm. (id:60626)
RE/MAX City Realty
7525 205a Street
Langley, British Columbia
GEORGIOUS MEGA CUSTOM HOME !!! in the most desirable location of Willoughby Heights. This brand-new home features almost 4800 sq ft of living space plus XLG garage space.7 bedrooms, 8 bathrooms, large kitchen plus Wok kitchen ,mud room and a dedicated theatre room for entertainment enthusiasts. Entertain friends and family with seamless indoor/outdoor living, modern design, and an abundance of light. 2 bedroom legal suite. Some of the features include radiant floor heating, air conditioning, On demand hot water, Security system, BI Vacuums, shaker/acrylic cabinets with quartz counter top,10 ft ceiling on main, shaker/acrylic cabinets with quartz counter top. this home will check your wish list (id:60626)
RE/MAX Bozz Realty
155 Hansen Highway
Stephenville, Newfoundland & Labrador
Welcome to this stunning executive style 8000 sq ft.,3 bed potential 5, 5 bathroom, , walk out bungalow in the heart of Stephenville. Located on a massive size lot, this home is truly the most desired home in the area. The main floor has 12ft ceilings with wooden coffered finishes with A large open concept, custom maple kitchen with seating area at the breakfast bar includes high-end appliances a 4 x 6 island and solid surface Quartz countertops plus a large 15.6 x 17.9 walk-in pantry with 2 standup freezers and a fridge. The living room is open to the kitchen and is cozied up with a propane fireplace. Just off the kitchen is a everyday eating area overlooking the uncovered portion of the deck & a large window to enjoy treed view of the backyard. The large Primary bedroom has a breathtaking ensuite with his and her vanities, a jetted soaker tub & walkin shower stall also includes a large walk-in closet with custom cabinetry measuring 12.1 x 15.9. Also on the main floor is 2 offices with custom cabinetry which could easily be converted into bedrooms, main floor laundry room, a 2-pc bath & a family room, a formal dining room. The walk-out basement is finished with the most amazing bar with seating area and a pool table area, 2 large bedrooms with ensuites and walk-in closets, full bathroom, a large family room , a potential theatre room and 2 other rooms great for storage or hobby rooms. Also comes with a 21.5 x 22.5 attached garage and a 1800 sq ft 3 door detached garage with a full bathroom. The 30 x 33 covered composite deck is outfitted with a builtin barbecue and cozied up with a propane fireplace what a great entertaining area and a walk through the backyard can lead you to a fire pit area sheltered by trees making it very private. There are 2 heat sources electric in floor heat and 3 heat pumps. The curb appeal speaks for itself very well maintained property An ideal home for professionals or for a family looking for their dream forever home. (id:60626)
RE/MAX Realty Professionals Ltd. - Stephenville
344 W 23rd Street
North Vancouver, British Columbia
Reimagined in 2022, this home features modern open-concept layout, all-new plumbing (tankless hot water), all new electrical, and baseboard heating. Enjoy stylish laminate flooring, renovated kitchen with flexible island, two full spa-like bathrooms, and a new 30-year roof with leaf guard gutters. New appliances, fixtures, lighting, doors, blinds, paint, and a cozy electric fireplace, and a sleek 276 square ft sunroom (not included in total square footage). The finished basement has suite-potential. Landscaped yard, private patio, fencing to keep the kids and pets safe, covered carport, and home security system complete this turnkey property! Stroll to new Harry Jerome Rec Centre, Lonsdale shops and cafes. Larson Elementary and Carson Graham Secondary. (id:60626)
Macdonald Realty
46 Tyndale Road
Barrie, Ontario
Experience Unrivaled Luxury in Tollendal's Premier Enclave Step into the lap of luxury with this stunning, custom-built home in the coveted Tollendal area. Every detail exudes sophistication and refinement, making this property the ultimate lifestyle upgrade. With approximately 4000 square feet of opulent living space, this magnificent residence boasts five lavish bedrooms and five pristine bathrooms. Natural light pours in through expansive windows, accentuating the rich hardwood floors and exquisite fixtures throughout. Enjoy cutting-edge living with features like elevators spanning from the basement to the second floor and soothing in-floor heating in tiled areas. The gourmet kitchen is a culinary haven, equipped with quartz countertops, a spacious island, hidden pantry, high-end appliances, and ambient under-cabinet lighting. Soft-close drawers, a coffee bar, and wine fridge make it perfect for discerning chefs. The open-concept living area features a striking wood-trimmed accent wall with a gas fireplace and elegant white oak stairs. The main floor office is ideal for professionals or entrepreneurs, offering seamless access from the front entrance. The master bedroom is a serene retreat, complete with an oversized master shower featuring dual shower heads and a freestanding tub. Each additional bedroom boasts a walk-in closet and en-suite bathroom for ultimate convenience. The finished basement provides ample space for a fifth bedroom, exercise room, or expansive recreation area. The exterior's blend of Malbec siding, brick masonry, and wood accents creates a breathtaking facade, complemented by exterior pot-lights and tastefully designed window finishes. Positioned in a top-rated school zone, this property offers the perfect blend of luxury and convenience. Enjoy scenic walking trails, Lake Simcoe access via the nearby marina, and the picturesque Tyndale Beach, right across the street. Your dream home awaits! (id:60626)
Century 21 B.j. Roth Realty Ltd. Brokerage
7765 5th Sideroad Tos
Adjala-Tosorontio, Ontario
Opportunity for multi-generational living! Located just northwest of Alliston, this expansive walk out bungalow offers over 5,000 sqft of finished living space on a private 1.25 acre property promising a tranquil lifestyle surrounded by nature, with endless outdoor recreation opportunities nearby — including Earle Rowe Provincial Park, just steps away. This entertainer’s dream home features a striking stone exterior, attached two-car garage, paved driveway with armour stone boarders and lovely views from multiple walkouts. Enjoy the in ground pool and patio area, evenings around the fire pit, or soak and relax in the hot tub. Inside, you’ll find a thoughtfully designed living space with elegant touches throughout — crown moulding, hardwood flooring and beautiful brick fireplace with custom built-ins. This home offers large principal rooms, a total of 6 spacious bedrooms, and 5 bathrooms, including 3 ensuites (one for each main floor bedroom)! The bright, finished basement provides even more living space with above-grade windows, two french door walkouts, a second kitchen, large open great room, 3 bedrooms, a full washroom, and laundry/storage — perfect for multigenerational living or hosting guests. This impressive home offers a rare opportunity to embrace country living without sacrificing modern comforts — all within a short drive to town. (id:60626)
Coldwell Banker Ronan Realty Brokerage
605 Laurentian Crescent
Coquitlam, British Columbia
A rare find in one of Coquitlam's most desirable neighborhoods! Resting on an expansive lot, with lane access, this property offers incredible potential for investors, families, or those who love to entertain. The spacious interior provides generous living areas, while the outdoor space is ideal for gatherings or simply enjoying the privacy of your own backyard oasis. The kitchen, tastefully updated showcases timeless granite countertops and quality cabinetry. Perfectly situated for family living, this home is just minutes from schools, parks, shopping, and transit. Whether you are looking to move in and enjoy, modernize further to your taste, or explore future redevelopment options, this property offers both immediate comfort and long-term value. (id:60626)
Lehomes Realty Premier

