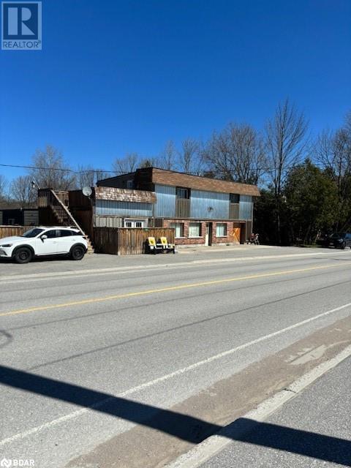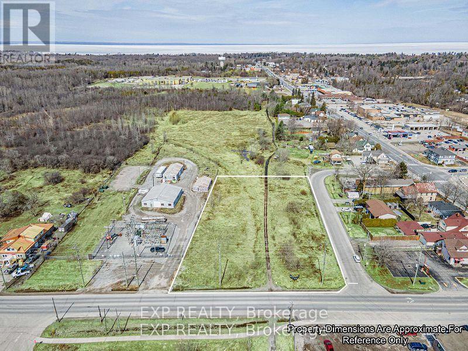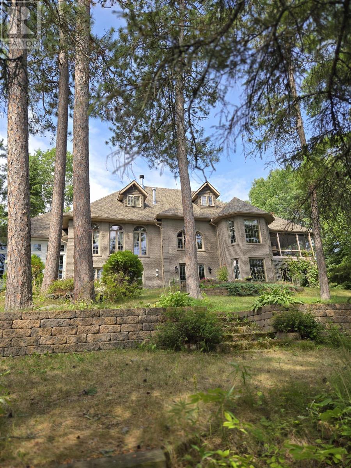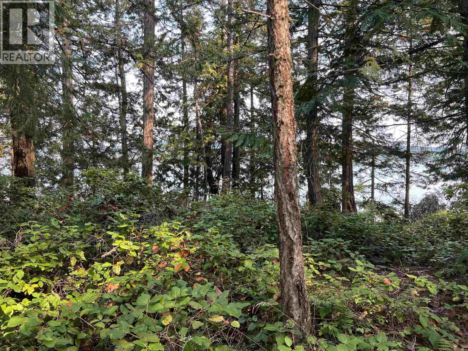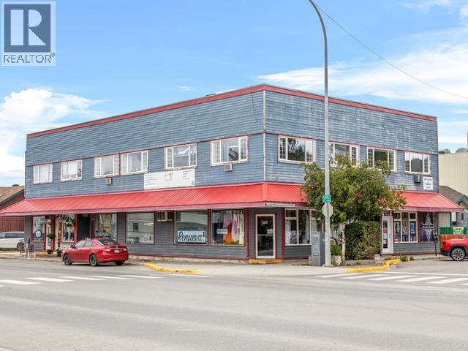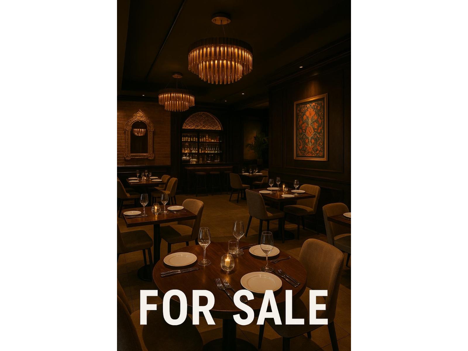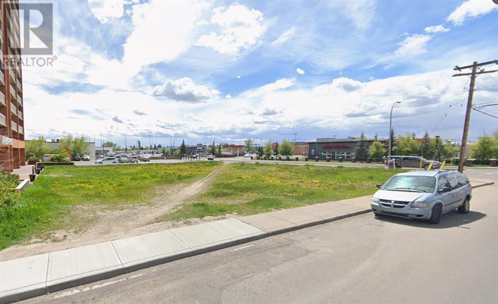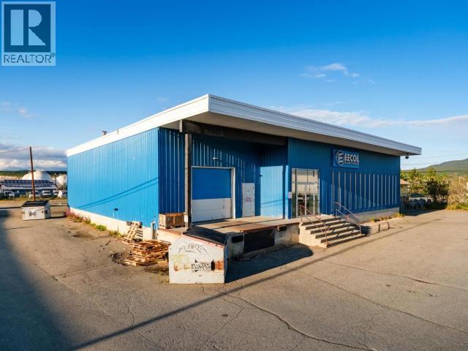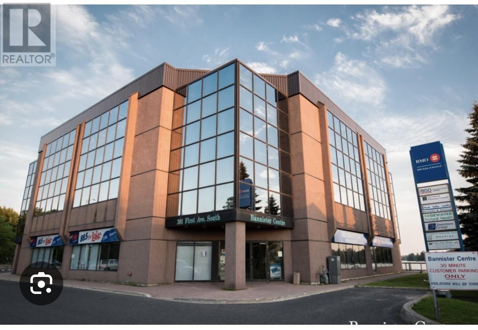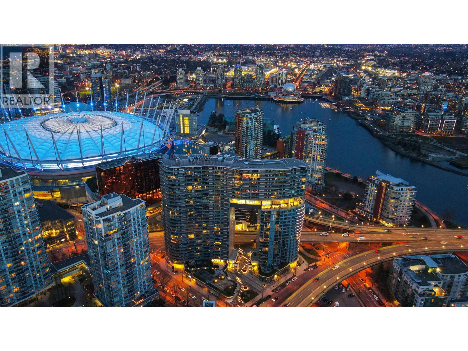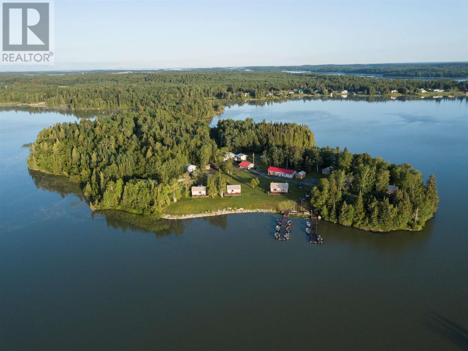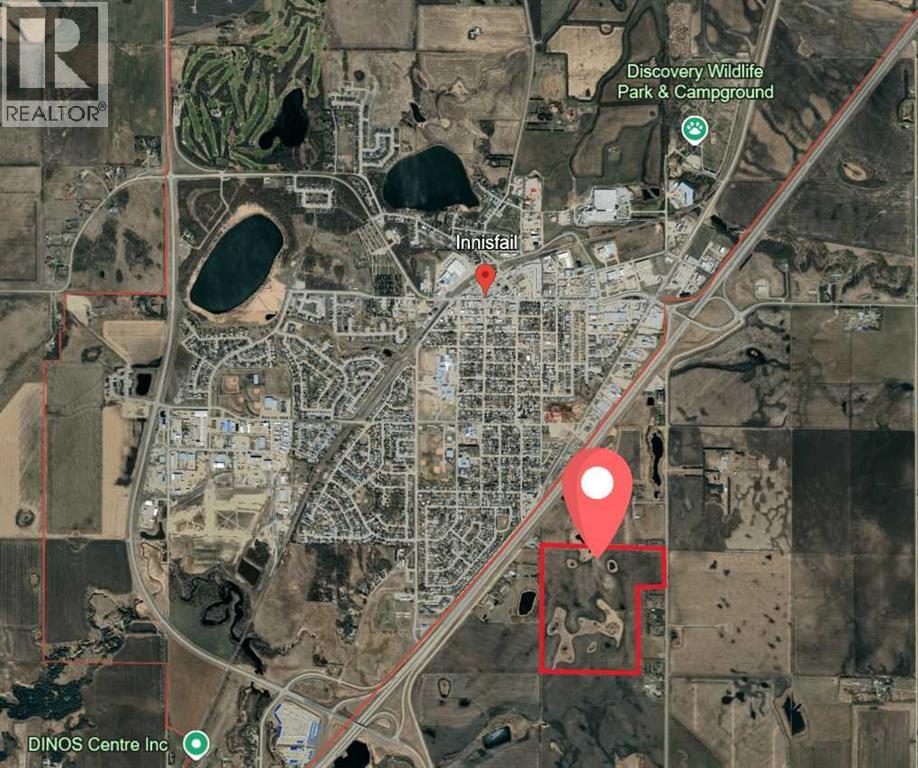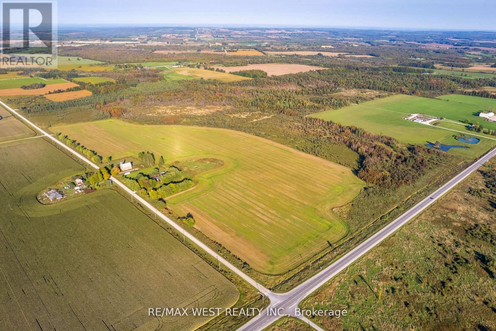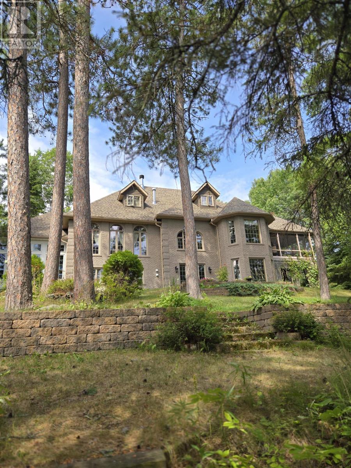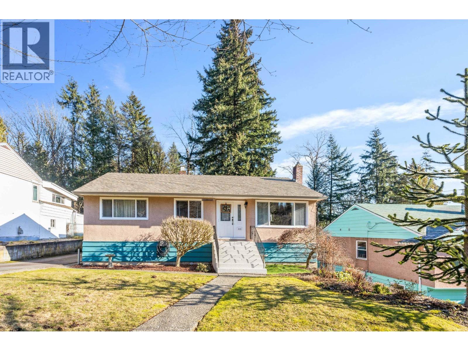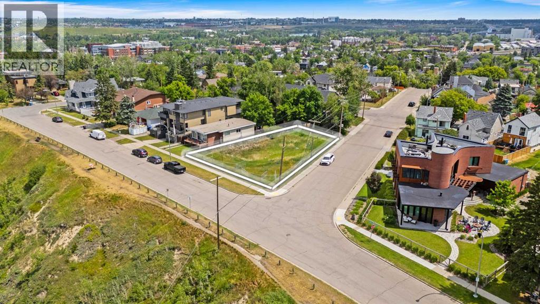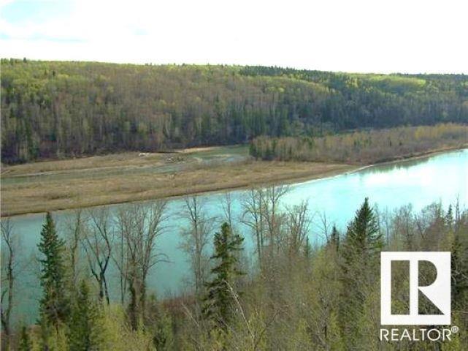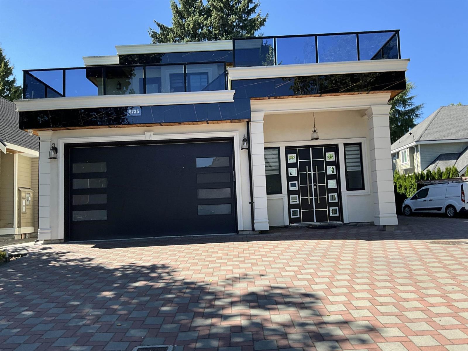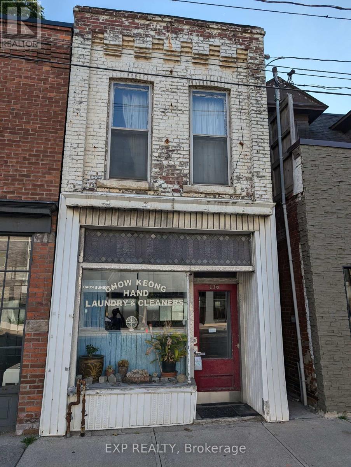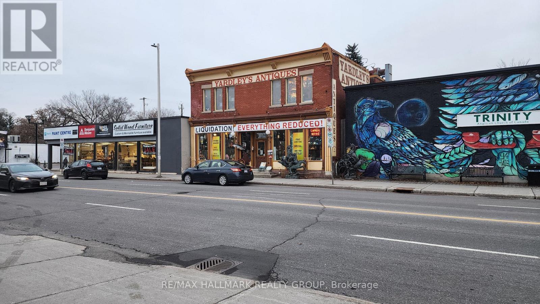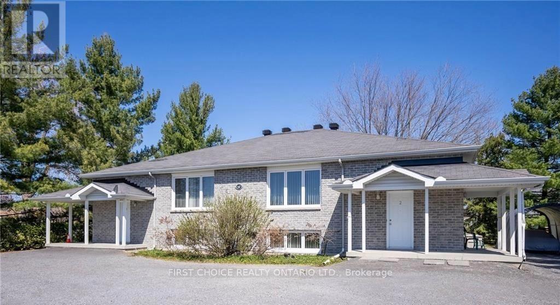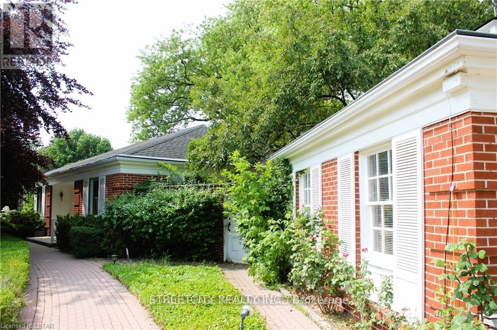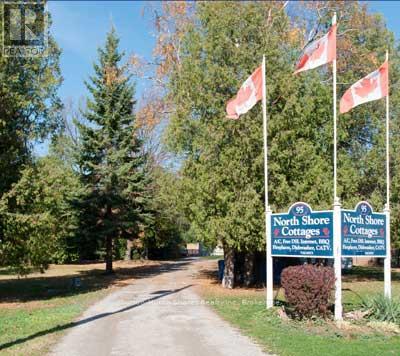250 Moonstone Road E
Oro-Medonte, Ontario
THIS ESTABLISHED LOCATION IS IN THE HEART OF MOONSTONE ON A WELL TRAVELLED ROAD. COMMERCIAL AND RESIDENTIAL BUILDING WITH INCOME. ALL 3 RESIDENTIAL UNITS WERE UP-GRADED IN 2021-2022. WOOD AND METAL SIDING, BRICK AND WINDOW SILLS UP-GRADED IN 2021. NEWLY PAVED IN 2021. NEW DECK ON REAR WITH ROOF IN 2019. (id:60626)
Royal LePage First Contact Realty Brokerage
N/a Baseline Road
Georgina, Ontario
Incredible Opportunity With This 1.6 Acre Commercial Lot In Prime Location! Unlock The Potential Of This High-Exposure Commercial Lot, Perfectly Situated In A Growing And Dynamic Area. ZonedC2 (Highway Commercial), This Property Allows For A Broad Range Of Permitted Uses Including Retail, Banks, Restaurants, Offices, Automotive Services, And More Making It Ideal For Developers, Investors, Or Business Owners Seeking A High-Traffic Location. Showcasing Dual Road Frontages, This Lot Offers Outstanding Visibility And Accessibility, Ensuring Your Business Will Stand Out. With Strong Traffic Counts And Easy Access To Major Highways, The Location Is Positioned For Success. This Site Is Surrounded By Ongoing And Planned Commercial And Residential Developments, Making It AStrategic InvestmentFor Long-Term Growth. Whether You're Looking To Build Now Or Land Bank For The Future, This Property Delivers Flexibility, Location Advantages, And Excellent Potential ROI. (id:60626)
Exp Realty
164 Kimberley Rd
Kenora, Ontario
LAKEFRONT ELEGANCE: Executive living is what is being offered at this 4 or 5 bedroom 2 storey brick home with meticulous finishing throughout well kept lakefront home. Some of the features are: open concept foyer open staircase, gourmet style kitchen with eating nook, screened area off kitchen, formal dining area, sunken living with gas fire place, huge glassed in sun room, den or bedroom, main floor laundry, Partial finished lower level consisting of family size rec room with wood burning fireplace and kitchen, workshop/storage area, utility/mechanical room, possible 1 or 2 bedrooms. Matching 2 stall detached garage, studio/Bunkie, large storage building, gazebo overlooking the lake, plus floating dock. Nicely treed private lot with over 1.8 acres and 180+ feet of shoreline with a breath taking eastern view of the water, less than 20 minutes from Kenora. (id:60626)
Royal LePage Landry's For Real Estate Kenora
Lot 2 North End Road
Salt Spring Island, British Columbia
Great building site with low bank ocean views of Trincomali Channel. Approximately 210 feet of ocean frontage! 3.86 Acres, Access via North End Road, Salt Spring Island. Call your REALTOR for more information. (id:60626)
RE/MAX Lifestyles Realty
4133 4th Avenue
Whitehorse, Yukon
This well-maintained and tall blue building has been a prominent downtown landmark for years. It has also home to many successful businesses. Situated two streets from Main Street (main tourist belt), and the corner of 4th avenue. This property is in a very visible and strategic location that no passer-by will miss. It is on one of the two main roads connecting the north and south ends of downtown Whitehorse. Five ground level prominent store front businesses and six good size offices on the second floor. All leases except one (on a two year lease), and the rest is month to month. Rent is inclusive of heat, city utilities, property taxes, GST, electricity and others at an affordable rate for the tenants in this downtown location. Great potential cash flow and great location to build your next property with/without the neighboring lot (possible sale for the neighboring property). A great business potential that you do not want to miss. (id:60626)
Exp Realty
1443 Confidential
Surrey, British Columbia
Exceptional opportunity to acquire a 4,070 sq. ft. high-end Indian fusion restaurant, featuring seating for 50+ guests, a banquet hall, and a liquor license with complete bar setup. Thoughtfully designed with a modern yet elegant ambiance, this turnkey establishment comes with a state-of-the-art kitchen, efficient operations, and an established loyal clientele. With its proven reputation for exceptional cuisine and service, this business offers strong current performance and an excellent franchise growth opportunity, making it an ideal investment for experienced operators or investors seeking a premier dining destination. (id:60626)
Nationwide Realty Corp.
7902 Lantzville Rd
Lantzville, British Columbia
Opportunities like this are truly rare. Nestled in the heart of Lower Lantzville, this .7-acre walk-on waterfront property offers the perfect canvas for your dream home. With the previous residence already removed, the stage is set for you to bring your vision to life—without the hassle of demolition. Imagine waking up each morning to the sound of the waves and panoramic views stretching across Nanoose Bay, Wallace Point, the Winchelsea Islands, and the mainland mountains. Whether you’re enjoying sunrise coffee on your deck or hosting friends for an oceanside evening, this property offers a lifestyle that is as rare as it is extraordinary. While you plan and design your custom waterfront home, a beautifully renovated 850 sq. ft. carriage suite provides comfort, style, and immediate livability. Thoughtfully updated with new siding, windows, flooring, plumbing, kitchen, and a durable metal roof, this charming space is move-in ready. Outdoor living is equally impressive: - Gazebo for relaxed entertaining - Hot tub for year-round enjoyment - Outdoor shower for a true coastal feel - Studio office for working from home or creative pursuits Perfect as a guest house, short-term rental, or private retreat for family, this space offers flexibility to suit your lifestyle. The Property is approx .7 acre and includes the gentle flow of Knarston Creek, which winds through the bottom 1/3 of the property. A charming bridge crosses the creek, connecting the carriage home to the waterfront portion of the property creating a sense of privacy and retreat. The waterfront itself offers a pristine, level entry to the ocean—true walk-on waterfront, ideal for kayaking, paddle boarding, or simply strolling along the shore. If you’ve been waiting for the right property to design and build your custom waterfront sanctuary, this is your moment. (id:60626)
Royal LePage Nanaimo Realty (Nanishwyn)
1702 Radisson Drive Se
Calgary, Alberta
The Development Site on the corner of Radison Drive SE and 16 Ave. SE. 17,438 Sq.Ft. Mu-1 Zoning very close to downtown Calgary and across the street from a large Co-Op shopping centre. (id:60626)
Royal LePage Blue Sky
9034 Quartz Road
Whitehorse, Yukon
Commercial building/land opportunity! Current buildings offers primarily warehouse space, with two offices and retail space totalling over 5000 sq ft. Lots totalling just under 44,000 sq ft with prime corner exposure on one of Whitehorse's busiest street arteries to downtown. Current zoning is mixed use commercial/industrial which offers a variety of principal uses such as gas bars, health services, fleet services, eating and drinking establishments, pet clinics, fleet services to name a few. Current tenancy in place until the end of August 2026. Income now while making development plans for the future! Contact your agent for a full document package and to arrange a viewing. (id:60626)
Coldwell Banker Redwood Realty
301 First Ave S
Kenora, Ontario
Premier Office Investment Opportunity Kenora, ON 50% Corporate Share Sale. Discover an exceptional opportunity to own a stake in Kenora's premier multi-unit office building, located directly on the shores of Lake of the Woods. This modern, three-storey office building spans approximately 24,000 square feet and is home to a roster of long-term AAA tenants, ensuring stable and attractive net income for years to come. -Premium waterfront location -Strong, consistent rental income -Modern construction and design -Secure, long-term tenant base. This listing is for the sale of the corporation holding a 50% ownership interest in the building. Don’t miss this rare chance to invest in one of Northwestern Ontario’s finest commercial assets. Contact your Commercial Realtor today for detailed financials and to schedule a private showing. (id:60626)
Royal LePage Lannon Realty
2820 89 Nelson Street
Vancouver, British Columbia
Location...Location....Location! Luxurious sub-penthouse at The Arc! This 2 bed + den, 2 bath home boasts floor-to-ceiling windows with stunning views of False Creek and Yaletown. Featuring an open-concept layout, spacious bedrooms, Miele appliances, A/C, custom walk-in closet in the den, Savant smart home system, and a large private balcony with daybed and lighting. Over $100K in upgrades. Includes 2 EV parking stalls and a large storage locker. Enjoy world-class amenities at The Sky Club: glass-bottom pool, sauna, steam room, gym, lounge, car wash, and 24hr concierge. Steps to the seawall, marina, dining, and transit. Book your private tour to experience how living at The Arc by Concord Pacific could feel! (id:60626)
Homelife Benchmark Realty Corp.
439 Parker Point Rd
Dryden, Ontario
New Listing. Here is your opportunity to own a fully equipped, turnkey fishing and hunting resort on the western shore of Wabigoon Lake in the heart of Ontario’s Sunset Country near Dryden. For almost 70 years Wabigoon Lake Outfitters (WLO) has provided a first-class drive-to Northern Canadian wilderness experience. The Wabigoon chain of Lakes provides an unparalleled fishing experience with trophy Musky, Walleye, (to name a few) and hunting for Moose, Deer and Bear. The resort is located on a 25-acre private peninsula and features 11 guest cabins (2 year-round), a 3-bedroom owners’ residence, large insulated/heated shop, store, fish house, gas shed, storage buildings and a 16 site fully equipped RV park. In addition, WLO has its own leased hunting acreages, a 250 square mile private bear management area and boat caches on several remote lakes. The resort has been fully renovated and updated in the past few years with new 17’ Lund Rebel boats with 50 hp motors and all cabins updated. WLO is the only place on the water to buy gas and bait on the entire lake chain. With a guest capacity of 60 the resort enjoys a very high repeat clientele annually with confirmed bookings of more than 80% before the summer season begins. Located in an unorganized township with enough property for further expansion. If you are looking for a profitable lifestyle business, then take the time to contact the listing agent and come see Wabigoon Lake Outfitters. (id:60626)
RE/MAX First Choice Realty Ltd.
Range Road 283 Twp 35 Range
Rural Red Deer County, Alberta
140.11 Acres of Agricultural Land in Prime Location Near Innisfail, Red Deer County. A rare opportunity to acquire this productive farmland ideally positioned within the QE2 corridor, directly neighboring the town of Innisfail in Red Deer County. This parcel is conveniently accessed via paved roadways and lies just east of the QE2, nestled between the two overpasses that serve the community. The land features rich, arable soil, scenic mountain views, and elevated, well-drained sites ideal for building your future residence, shop, or farmyard—right off pavement. Currently designated as Agricultural and identified as part of the Agricultural/Rural zone in the 2021 Town of Innisfail & Red Deer County Intermunicipal Development Plan (IDP), this property could offer future potential for re-zoning or development in subsequent IDP updates. Only 2 minutes from Innisfail and excellent north-south access via QE2, this property is a unique investment in Alberta farmland that rarely comes available. (id:60626)
Century 21 All Stars Realty Ltd.
Pt Lts 281, 282&283-280 Side Road
Melancthon, Ontario
Welcome to the idyllic 141.23-acre farm nestled in the heart of the picturesque countryside, where nature's beauty and rural charm converge to create a truly captivating setting. This enchanting property offers a harmonious blend of serene landscapes, fertile land, and endless possibilities for those seeking a genuine rural experience. Close proximity to essential amenities in Shelburne. Farm leased for $2,420.00 per year. Zoning A-1 and OS-2. Part of GRCA. (id:60626)
RE/MAX West Realty Inc.
164 Kimberley Rd
Kenora, Ontario
LAKEFRONT ELEGANCE: Executive living is what is being offered at this 4 or 5 bedroom 2 storey brick home with meticulous finishing throughout well kept lakefront home. Some of the features are: open concept foyer open staircase, gourmet style kitchen with eating nook, screened area off kitchen, formal dining area, sunken living with gas fire place, huge glassed in sun room, den or bedroom, main floor laundry, Partial finished lower level consisting of family size rec room with wood burning fireplace and kitchen, workshop/storage area, utility/mechanical room, possible 1 or 2 bedrooms. Matching 2 stall detached garage, studio/Bunkie, large storage building, gazebo overlooking the lake, plus floating dock. Nicely treed private lot with over 1.8 acres and 180+ feet of shoreline with a breath taking eastern view of the water, less than 20 minutes from Kenora. (id:60626)
Royal LePage Landry's For Real Estate Kenora
8222 Joffre Avenue
Burnaby, British Columbia
Huge Lot in a Peaceful Neighbourhood! This well-maintained 3-bed, 1-bath home sits on a 13,000+ sq. ft. 60X 218 lot, offering incredible development potential. Enjoy a huge fenced yard, updated sundeck, and a covered carport with additional space for up to three vehicles. Nestled in a quiet, family-friendly neighbourhood, yet close to top schools, parks, shopping, and transit. A rare chance to invest, build 2,4, or 6 units move in-don´t miss out! (id:60626)
RE/MAX Heights Realty
1222 Salisbury Avenue Se
Calgary, Alberta
Stunning corner pie lot with 82 FOOT FRONTAGE, UNOBSTRUICTED VIEWS OF DOWNTOWN, STAMPEDE GROUNGS, THE MOUNTAINS AND WALKING DISTANCE TO ELBOW RIVER PATHWAYS. The lot has been cleared and is ready for you to build your dream home! (id:60626)
Century 21 Bravo Realty
Lot 1 Twp Rd 21 Rr 510
Rural Parkland County, Alberta
Looking for that BREATH TAKING MILLION DOLLAR VIEW? Here it is!! OPPORTUNITY IS KNOCKING!!! Zoned ANC. The ultimate oasis overlooking the North Saskatchewan River with over 266 meters of River Frontage. Embankment overlooks the river with additional land below to the river's edge. Trees, ravines and wildlife are your neighbors. Only 30 minutes from 199 Street and 23 Avenue intersection. Your private home or recreation spot - year round!Great Discretionary uses subject to approval - Tourist Campground, Community Recreation Services, Outdoor Participation, Recreation Services to name a few. This parcel = 65.11 acres +/-. Pavement except for last mile is gravel. Roads well maintained for commuters, school buses. Services available to property line. GST may be applicable. Additional photos and Drone coverage available shortly. (id:60626)
Century 21 Smart Realty
6735 130a Street
Surrey, British Columbia
Court order sale, Custom built home, 6 bedrooms, 7 baths, bedrooms with each having a bath, radiant heat, air conditioning, wok kitchen, one bedroom suite and studio space at rear .Well maintained. Located in a great area of new homes. 48 hour notice required for showings OPEN HOUSE OCTOBER 11 from 2 to 4 (id:60626)
RE/MAX City Realty
176 Avenue Road
Toronto, Ontario
Prime investment opportunity! Welcome to 176 Avenue Rd., a versatile property perfect for investors, professionals, or developers. This storefront with an apartment above and parking is ideal for your growing business or portfolio. Investors, unlock the full potential of this prime location with redevelopment and assembly possibilities. (id:60626)
Exp Realty
1240 Bank Street
Ottawa, Ontario
This property features a classic red brick storefront located in the bustling and vibrant section of Bank Street, situated in the heart of Old Ottawa South. The property spans nearly 4,000 square feet, distributed over two above-grade floors, with an additional full-height basement that is also utilized for retail display purposes. The main and second floors boast approximately 9-foot ceilings, while the basement features an 8-foot ceiling height. Situated in a well-established downtown community, the property is conveniently located just south of The Glebe and Lansdowne Park, and north of Billings Bridge, with close proximity to the Transitway. The well-established streetscape is poised for significant redevelopment, with several adjacent large land parcels demonstrating exceptional potential for future development. According to the new draft Zoning Bylaw, the property is eligible for development up to nine storeys, contingent upon the lot depth. A laneway off Chesley Street provides access to the rear of the property for loading and parking. This laneway is fully fenced and enclosed in the section directly behind this property, offering an additional 10 feet in depth which is currently used exclusively. Recent environmental assessments (Phase 1 and 2) conducted by Pinchin in 2023 confirm the property is clean. The interior features large open spaces and is equipped with two electrical services, including a 600-volt service. The property has been commercially rewired in the past, and various building modifications and improvements were undertaken. The property is equipped with two forced air furnaces, both featuring central air conditioning. (id:60626)
RE/MAX Hallmark Realty Group
1547 Vercheres Street
Ottawa, Ontario
Rare Investment Opportunity Semi-Detached Bungalow with 2 Fully Equipped Secondary Units (R2A Zoning) Welcome to a purpose-built FOURPLEX rental property designed for comfort, convenience, and income potential. This rare semi-detached bungalow offers FOUR mirror-image units, each approximately 1,340 sq. ft., with 3 spacious bedrooms featuring 8-foot-wide closets, and two three-piece bathrooms per unit. EACH UNIT enjoys its own separate: entrance, gas furnace, central AC, HRV system, hot water tank, 100 Amp electrical panel, gas meter, giving tenants complete independence. Designed for long-term rental success, the property was constructed in 2009-2010, fully compliant with fire and building codes, including vertical and horizontal firewalls for added safety. Natural light floods every unit through large windows in both basement and main floors. Located at the end of a quiet cul-de-sac, the property offers parking for up to 10 vehicles. Currently, all units are rented fully furnished on a month-to-month basis at $3,500 per month each, creating a potential gross annual revenue of $168,000. Live in one unit while renting the others, an ideal income-generating opportunity, thoughtfully designed for maximum functionality and return on investment. You could not rebuild it at this price today! (id:60626)
First Choice Realty Ontario Ltd.
1517 Gloucester Road
London North, Ontario
Welcome to London, Ontario's best location, "Pill Hill". This is an extremely rare opportunity to renovate a premium Ravine Lot Home ( .863 acre lot) overlooking the Medway Valley. This is real estate 101: Location, Location, Location. Take a drive through this neighbourhood and see the spectacular properties that populate this extraordinary location, and start making your plans to make this your forever home. If you plan to build your Dream Castle / Mansion, Reputable & Top Builders with magnificent plans are ready to assist you, or bring your own Builder & Plans. 170 X345 lot frontage /depth. Disclosures: 1)Owners have never lived in this house. Being SOLD as is. .2) No Warranties. 3) The photos have been used from a previous listing with the agent's Permission. (id:60626)
Streetcity Realty Inc.
95 Mcvicar Street
Saugeen Shores, Ontario
Investment Opportunity!!! Imagine living right across from Lake Huron in a charming three-bedroom bungalow, while working from home managing nine fully furnished, year-round cottages. Perfect for families, with the water park and harbour very close by, this unique property offers the lifestyle change you've been waiting for. Set on 1.3 acres, the property backs onto a serene wooded area with a stream running through it. Both the home and cottages have been well maintained. Each cottage comes furnished and are four seasons with natural gas heat and electric ac units. With municipal water, sewer, and natural gas services, this property is ready for its next owner to enjoy both a rewarding business and a beautiful place to call home. (id:60626)
Sutton-Huron Shores Realty Inc.

