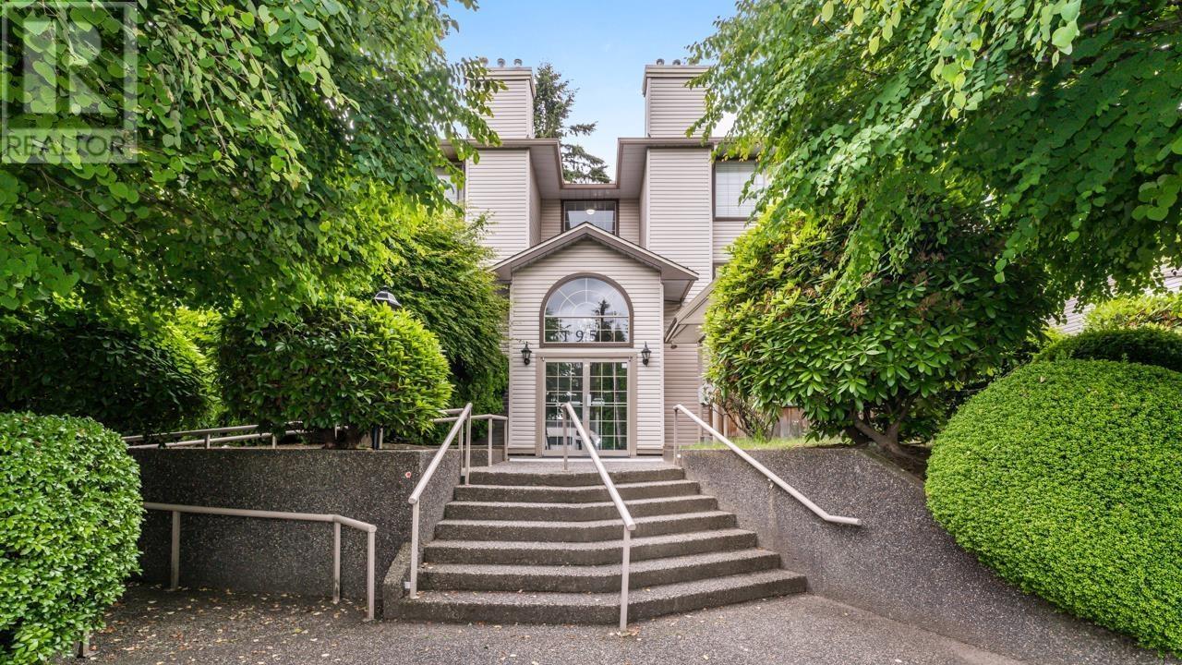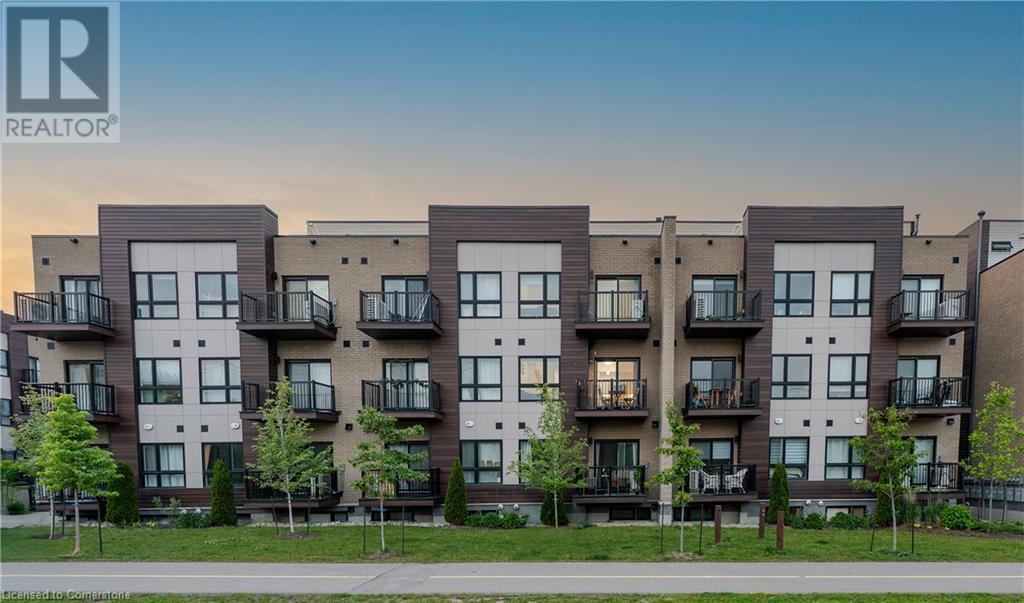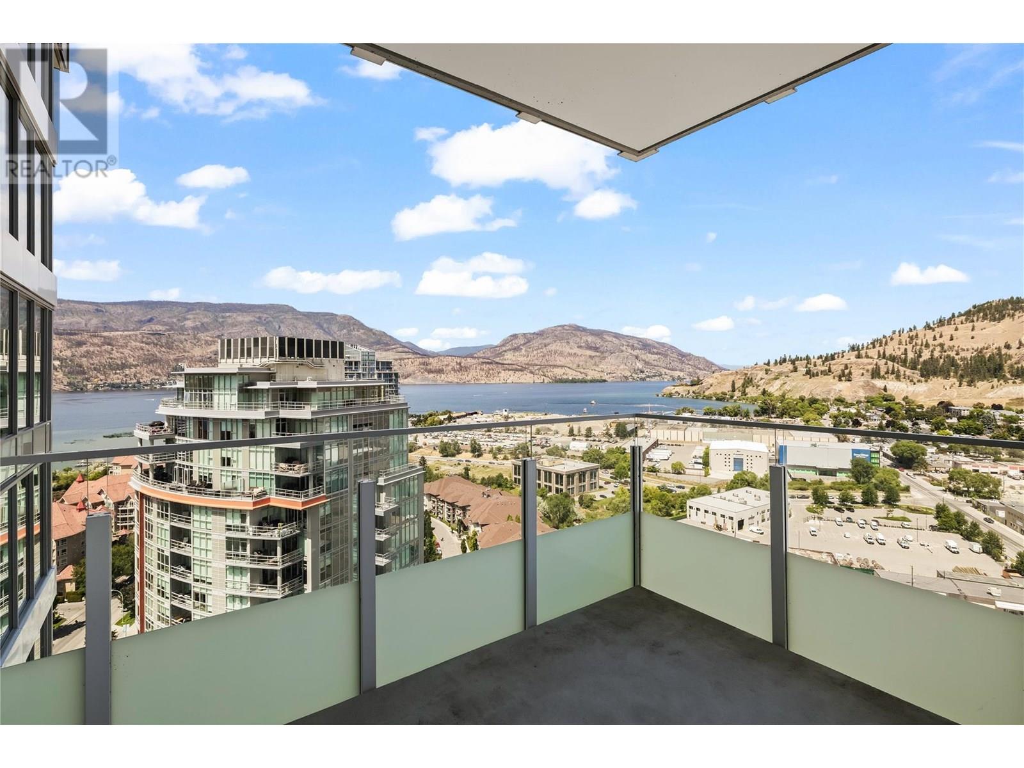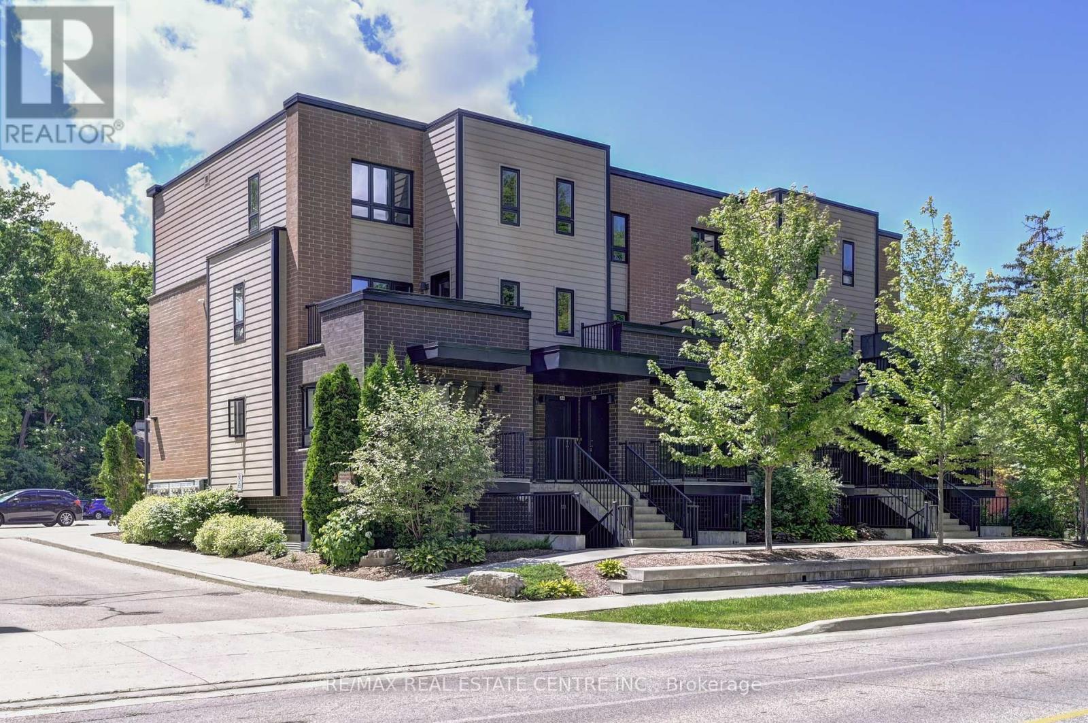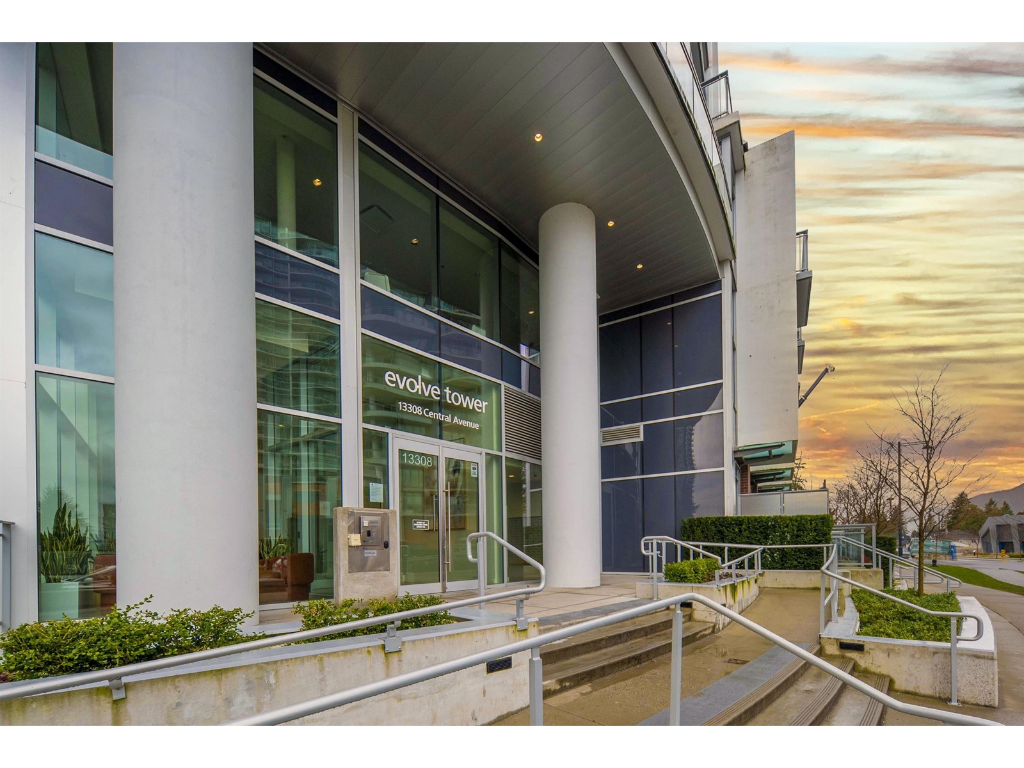255 N Litzenburg Crescent
Williams Lake, British Columbia
This beautifully maintained 4-bedroom, 3 full-bathroom home is in excellent condition and fully finished throughout. Bright, spacious, and comfortable, it features generously sized rooms and a welcoming dining area perfect for family gatherings. The home includes an in-built vacuum system and a brand new high-efficiency furnace installed in 2024 for year-round comfort. The double-wide driveway and two-car carport offer ample parking. Outdoors, enjoy a covered back deck and a fully fenced backyard, complete with an underground sprinkler system for easy lawn care. Lovingly cared for by long-term owners, this home offers exceptional value, comfort, and convenience in every detail. (id:60626)
RE/MAX Williams Lake Realty
206 1955 Suffolk Avenue
Port Coquitlam, British Columbia
Welcome to Oxford Place! This spacious 823 square ft 1-bedroom apartment in the heart of Port Coquitlam has it all, Freshly painted, brand new flooring, and modern stainless steel appliances with an open layout provides comfortable living with plenty of natural light. Includes 1 secure parking stall and 1 storage locker. A clean, move-in-ready home in a well-maintained building-perfect for first-time buyers or downsizers! CALL TODAY EASY TO SHOW. OPEN HOUSE June 14th +15th 2-4 PM. (id:60626)
Oakwyn Realty Ltd.
10 Palace Street Unit# C12
Kitchener, Ontario
Welcome to 10 Palace St, Unit C12, a stylish and contemporary freehold condo nestled in the heart of Kitchener’s vibrant Laurentian Commons. This newer-built two-bedroom, two-bathroom home offers an inviting open-concept main floor, where a beautifully finished kitchen awaits with stainless steel appliances, an eat-in island, Backsplash, and ample cabinet and countertop space—perfect for whipping up meals while socializing. Relax in the adjacent living area, then step outside to the main-level balcony to savor the fresh air. Upstairs, you’ll find two generously sized bedrooms, with the primary suite boasting its own private balcony and a convenient second-floor laundry setup—no lugging laundry baskets up and down the stairs. Beyond your front door, enjoy unbeatable convenience: three major shopping centers are just a short walk away, while McLennan Park offers scenic trails and outdoor activities mere minutes from home. Easy access to Highway 7/8 and the Conestoga Parkway makes commuting a breeze, and nearby transit options, including Ion light rail and Grand River Transit, ensure you stay connected. Top-rated schools, parks, trails, and everyday essentials are all within reach, making this home an ideal blend of comfort and convenience. Don’t miss your chance to make 10 Palace St, Unit C12 your new home—schedule your private viewing today! (id:60626)
RE/MAX Real Estate Centre Inc.
1181 Sunset Drive Unit# 2207
Kelowna, British Columbia
Quick possession is possible! Luxury Living at One Water Street – 22nd-Floor Condo with Spectacular Views. Experience the pinnacle of urban living at One Water Street, Kelowna’s premier condo destination. Perched on the 22nd floor, this 1-bedroom, 1-bathroom residence offers breathtaking views of the city skyline, mountains, and shimmering lake. Designed with modern elegance, the open-concept layout features floor-to-ceiling windows, a gourmet kitchen with stone countertops, stainless steel appliances, plus a large North-West facing private balcony—perfect for enjoying panoramic vistas. Additional features include in-suite laundry, custom blinds, underground parking, and a dedicated storage unit for ultimate convenience. Indulge in resort-style amenities, including: Two outdoor pools & a hot tub, State-of-the-art fitness center & yoga/Pilates studio, Indoor & outdoor lounge areas with fire pits. Private dog park & pickleball court. Embrace the perfect blend of luxury and lifestyle with nature at your doorstep. Schedule your private viewing today! Pets: up to 2 dogs; or 2 cats; or one dog and one cat. Monthly Strata Fee of $323.29 + Monthly Utility Charge of $99.22. (id:60626)
RE/MAX Kelowna
327 Crystal Crescent
Temiskaming Shores, Ontario
Cherished by the same family for over 27 years, this well-maintained 3+1 bedroom, 1+1 bath bungalow is ready to welcome its next generation! Nestled in a sought-after, family-friendly neighbourhood, the home backs onto green space, a ballpark, and an outdoor rink, perfect for active families. Enjoy the convenience of a large double carport with a drive-through garage door to the backyard and a workshop ideal for the hobbyist. Inside, the bright open-concept kitchen and dining area offer direct access to the rear patio/BBQ area, great for entertaining! The main level features a spacious living room, three bedrooms, and a 4-piece bath. Downstairs, you'll find a finished basement with a 4th bedroom, 3-piece bath, and a huge rec room kids will love, along with a laundry/furnace room and ample storage. Added features include central A/C, central vac, HRV, 200-amp service, a high-efficiency gas furnace (2022), and more. A rare gem in an unbeatable location, don't miss it! (id:60626)
Century 21 Temiskaming Plus Brokerage
A4 - 190 Century Hill Drive
Kitchener, Ontario
Welcome to this stunning 2+1 bedroom, 2 washroom, 2-story condo. Featuring a bright and open concept design, this unit is filled with natural light, enhanced by large windows and elegant engineered hardwood floors. The sleek white kitchen has stainless steel appliances, granite countertops, and an extended breakfast bar that seats four. The dining room has ample space for daily living, and the in-suite laundry is on this floor. The living room has been converted to a bonus room, but can be easily changed back to a living room. The balcony terrace is ideal for family gatherings. On the unit's second floor, you'll find two generous bedrooms, a beautiful 4-piece bathroom, and a bonus area for your office workspace. This prime location offers easy access to the 401 and Highway 7, public transit, schools, parks, shopping, and Conestoga College. Enjoy the serene walking trails of Steckle Woods just across the street. Experience contemporary living at its finest in this stylish and convenient condo. Schedule your viewing today! (id:60626)
RE/MAX Real Estate Centre Inc.
135, 162 Peace River Avenue
Joussard, Alberta
For more information, please click the "More Information" button. Nestled in the serene community of Joussard, AB, at 135, 162 Peace River Ave, this stunning 1,640-square-foot lakeview home offers the perfect blend of comfort and recreation. Built in 2016 on a generous 0.28-acre corner lot, this single-storey gem features three bedrooms, two bathrooms, and annual taxes of $3,095. Whether you’re seeking a full-time residence or a peaceful retreat, this property—steps from the new inland marina — delivers. The low-maintenance, fully landscaped yard provides ample space for gardening, a greenhouse, RV parking, or simply enjoying the outdoors. A 20’ x 40’ woodworking shop with a washroom, fish cleaning station, storage, and cold room is a tinkerer’s dream. Entertain on the expansive 16’ x 42’ deck with an outdoor kitchen, unwind on the covered front veranda, or gather around the firepit gazebo, all while soaking in breathtaking sunsets, sunrises, or the Northern Lights over the lake. Full-length windows along the front and sides bring these views indoors. Inside, the open-concept kitchen, dining, and living area boasts a vaulted ceiling and a cozy Blaze King wood stove that keeps winters warm and heating costs low. The kitchen shines with bright white cabinetry, stainless steel appliances, a large prep area with an eating bar, and a walk-through pantry with a stand-up freezer. Spacious front and rear entrances feature oversized closets, with the rear leading to a laundry/mechanical room and pantry access. The living room offers plenty of space for gatherings. The main bathroom includes a heated jacuzzi tub and ample storage, while the primary bedroom boasts a walk-in closet and a luxurious ensuite with a dual-head walk-in shower, double sinks, and floor-to-ceiling linen towers. Two additional bedrooms complete the layout. RedSky offers municipal water and sewer, playgrounds, a marina, and a beach, with excellent year-round fishing and a nearby boat launch. Downsizing n ever looked so appealing — this move-in-ready retreat awaits! (id:60626)
Easy List Realty
6603 37 Av
Beaumont, Alberta
Welcome to this stunning home in Montrose Estates—perfectly located in one of Beaumont’s most desirable communities! This beautifully designed 2-storey offers 3 spacious bedrooms, 2.5 bathrooms, a double attached garage, and a separate side entrance for a future legal basement suite. The bright and open main floor features large windows and a stylish kitchen with extended cabinetry, a big island, and plenty of space to cook and entertain. Upstairs, you’ll find a luxurious primary suite with a walk-in closet and ensuite, plus two more bedrooms, a full bathroom, a cozy bonus room, and convenient upstairs laundry. Step outside to enjoy the fenced and landscaped backyard with a deck—great for summer BBQs or relaxing with family. Stylish, functional, and move-in ready—this home has it all! (id:60626)
Real Broker
630 Rolph Street
Quesnel, British Columbia
* PREC - Personal Real Estate Corporation. Perched above the Fraser River, this well-maintained 5-bedroom, 3-bath home is perfect for families or investors alike. The main level boasts a stylishly updated kitchen with white cabinetry, quartz countertops, stainless steel appliances, and a brand-new patio door. Fresh paint, new flooring, trim, and modern light fixtures give the space a bright, contemporary feel. Downstairs, you’ll find a 2-bedroom, 1-bath in-law suite with a generous living area, ideal for extended family or generating rental income. Outside features include a fully fenced backyard, a single-car carport, and a double driveway. All situated in a quiet, family-friendly neighborhood close to parks, schools, and shopping. (id:60626)
Century 21 Energy Realty(Qsnl)
104 13308 Central Avenue
Surrey, British Columbia
Best Location in the core of Surrey center! The stunning 1-Bed +2 Bath loft-style townhouse is now here! Bright nature light flows into room via full-wall glass window. 24ft high ceiling, open gourmet kitchen with quartz counter top and SS appliances. Upstairs bedroom with ensuite bathroom, walk-in closet ,flex space for working and a fine private balcony for relax & extra entrance from patio.24 hrs concierge/security. A modern Gym & social room offer a healthy lifestyle. Most convenient for everything. Step to Skytrain station, shopping mall, SFU, KPU, Holland Park, etc. Perfect for first home buyer and investment. Welcome! (id:60626)
Nu Stream Realty Inc.
435 Edith Cavell Boulevard
Central Elgin, Ontario
Unbelievable location. Sand at your door with access to Big Beach, Pumphouse Beach and Downtown. 2 Bedrooms, potential to develop the loft, 2 Parking spots. Great opportunity at this price point in Port Stanley, within a leisurely walk to the vibrant heart of downtown, where you can enjoy an array of charming shops and exceptional restaurants. As you approach this inviting home, you'll immediately appreciate the welcoming front deck and the fenced-in yard, all enhanced by stone siding that adds to its character. Step inside to discover an open-concept living and dining area that effortlessly flows into the well-equipped kitchen. The kitchen features a convenient door that leads to the back, perfect for seamless indoor-outdoor living and entertaining, and also offers two parking spaces and a shed perfect for storage. The living room is designed for comfort and warmth, featuring a cozy gas fireplace that creates a welcoming ambiance for relaxing evenings. This floor also includes two comfortable bedrooms and a full 4-piece bathroom for functionality. Additionally, the home boasts a partially finished loft that presents a fantastic opportunity for customization whether you envision it as a home office, additional guest space, or a fun play room for the kids, the choice is yours. With its ideal location close to the beach and the downtown area, combined with its charming features and flexible living space, this property offers both convenience and potential. Dont miss your chance to make this Port Stanley gem your own and enjoy all the best that coastal living has to offer. **EXTRAS** LOT - 43.01ft x 51.80ft x 21.31ft x 43.99ft x 78.24ft (id:60626)
RE/MAX Centre City Realty Inc.
190 Century Hill Drive Unit# A4
Kitchener, Ontario
Welcome to this stunning 2+1 bedroom, 2 washroom, 2-story condo. Featuring a bright and open concept design, this unit is filled with natural light, enhanced by large windows and elegant engineered hardwood floors. The sleek white kitchen is equipped with stainless steel appliances, granite countertops, and an extended breakfast bar that seats four. The dining room has ample space for your daily living, and the in-suite laundry is on this floor. The living room has been converted to a bonus room, but can be easily changed back to a living room. The balcony terrace is ideal for family gatherings. On the second floor of the unit, you'll find two generous bedrooms, a beautiful 4-piece bathroom, and a bonus area for your office workspace. This prime location offers easy access to the 401 and Highway 7, public transit, schools, parks, shopping, and Conestoga College. Enjoy the serene walking trails of Steckle Woods just across the street. Experience contemporary living at its finest in this stylish and convenient condo. Schedule your viewing today! (id:60626)
RE/MAX Real Estate Centre Inc.


