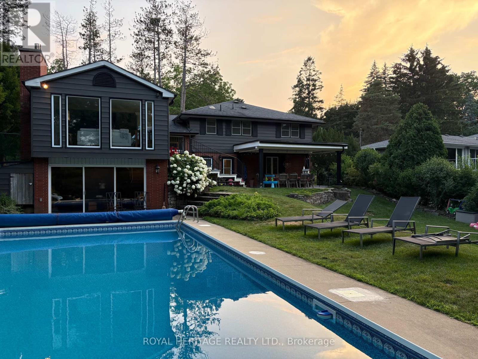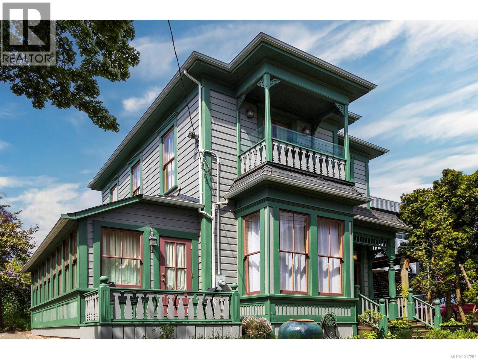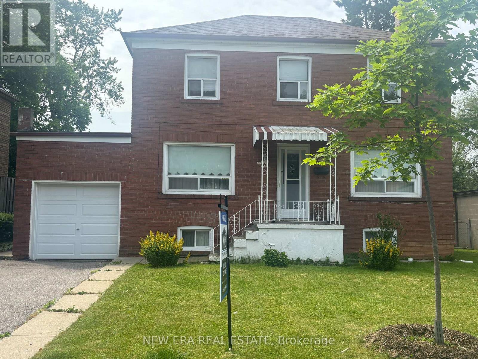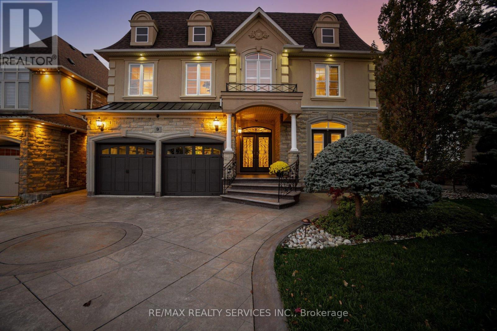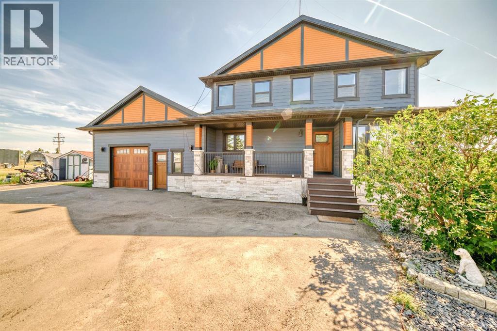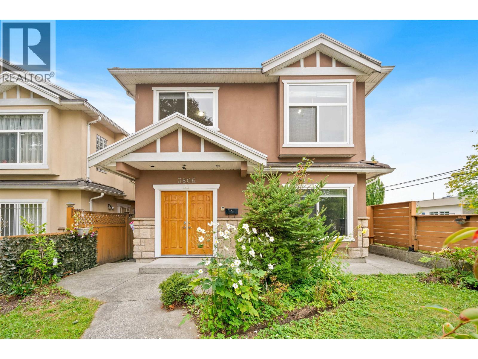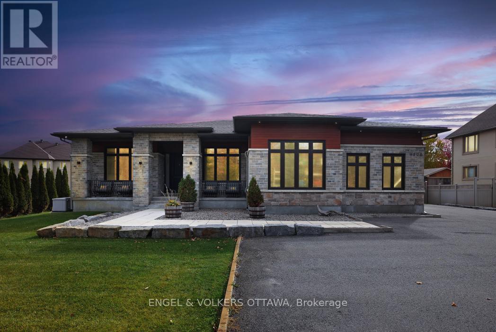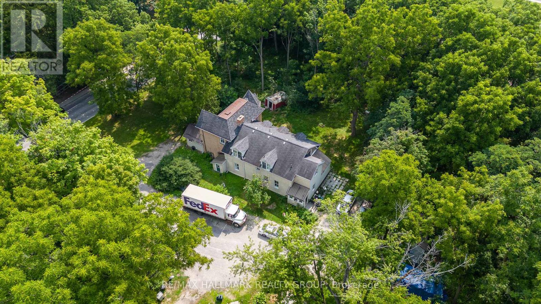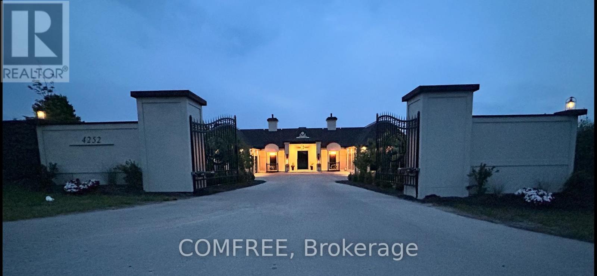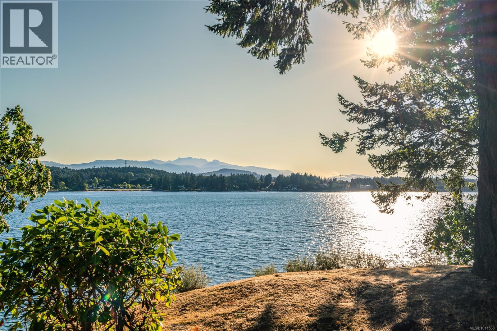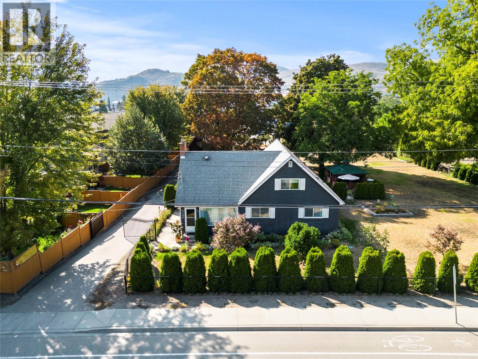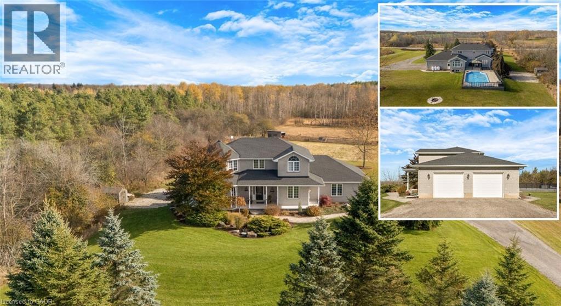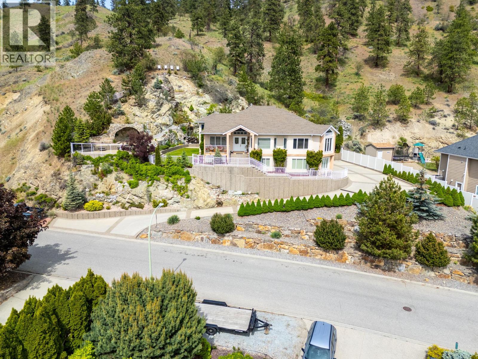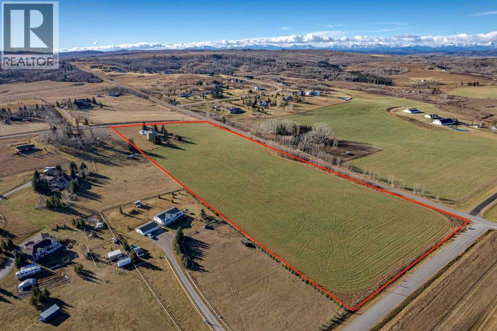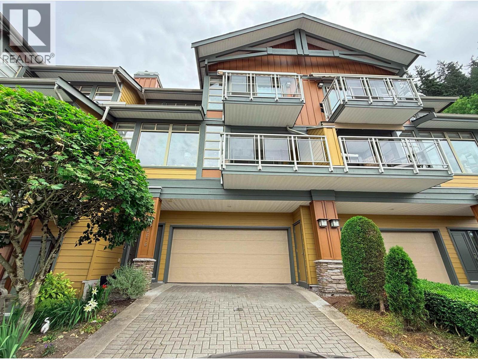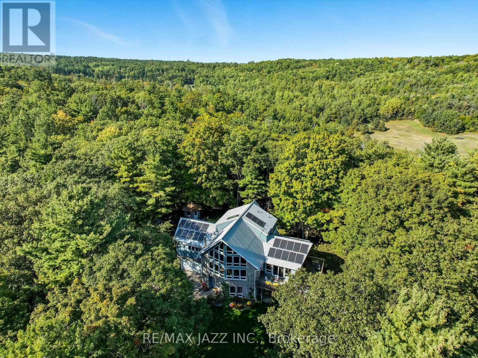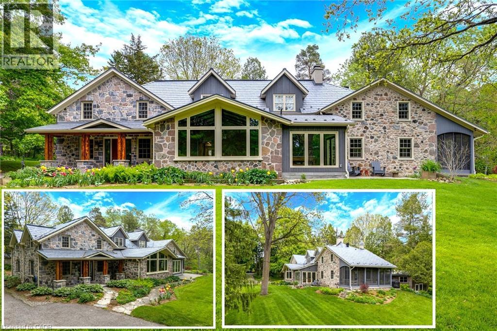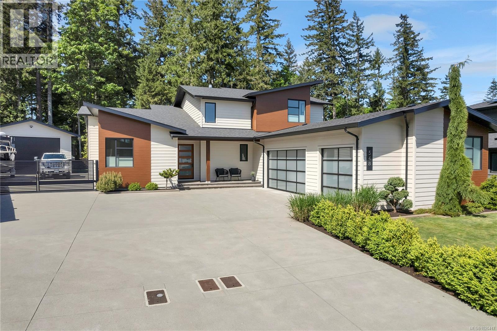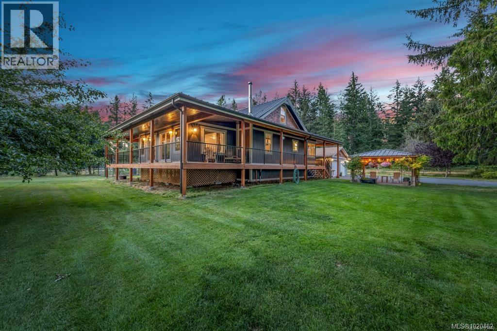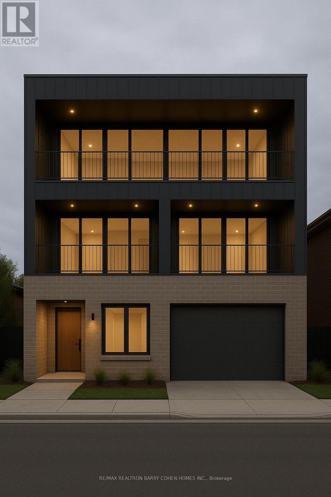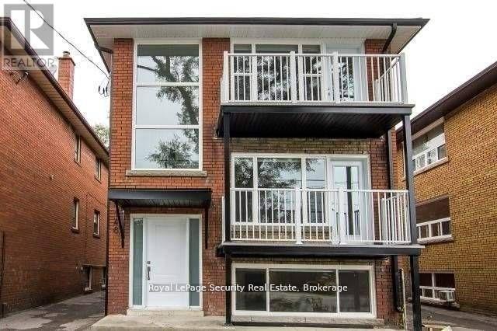63 Cait Court
Hamilton, Ontario
Fabulous Old Ancaster Location in desirable Mansfield Park, Walk to downtown coffee, restaurants, summer market, charming downtown shops, Ancaster Art centre and amenities, This beautiful fully renovated 5 bedroom home sits on a parklike 1/3 acre of privacy on one of the most coveted cul de sacs in the neighbourhood. Part of the original pine forest for the area adorns the front yard and a treed muskoka style backyard with a small ravine is incredible with a newly updated inground pool and a stunning outdoor room. This property is so peaceful you will never want to leave. This home is a lot more spacious than it looks, almost 3000 sf of finished living space with a stunning 2 storey addition which showcases an almost all glass great room and cathedral dining area with beamed ceiling overlooking the 18'x36' pool and yard. Holiday dinners and entertaining your family and friends will be effortless in any season Stunning suspended oak staircase with beautiful wrought iron railing to the large family room sits in front of a 2 storey window, spectacular views of the fountain and yard. The family room has a wall to wall glass walkout to the pool and patio. Large pool house. Too many recent upgrades to mention like: Appliances,rec room reno, exterior aluminum renos, garage door,upgraded inground pool liner, concrete pad for equipment, Ensuite bathroom Reno,Plumbing updates,Spray foam insulation in crawl space, Paint throughout most of the int and ext,This quiet court location is so amazing! 200 amp (id:60626)
Royal Heritage Realty Ltd.
332 Catherine St
Victoria, British Columbia
The Spinnakers Heritage Guest House is now available as a turnkey hotel opportunity in Victoria, recently named “Canada’s Best Small City.” Built circa 1901 and fully renovated in 1999, this charming residence offers five unique guest suites across two levels, each reflecting the era’s character. The property features five bathrooms—four with jetted tubs and one with a shower—and a separate bonus coffee kitchen, recently added behind the main house, for private guest use. Guests enjoy a quintessential Victorian experience just steps from the seawall. The building is fully sprinklered, with two gas hot water tanks, 200 Amp service, and a fiberglass shingle roof installed in 2016. RJ-2 zoning enhances value, particularly in a city with limited short-term rental options. Situated in the vibrant Songhees neighbourhood next to an iconic pub, this rare gem offers a high walk score and lasting appeal! (id:60626)
Macdonald Realty Victoria
27 Dell Park Avenue
Toronto, Ontario
Charming brick home with centre hall plan. Beautifully situated on a 50' x 103' lot. Fence drear yard and expansive deck. Large Primary bedroom on the second floor accompanied by 2 more bedrooms and a 4 piece bath. Expansive main floor with rooms to suit any lifestyle. Large lower level which includes 2nd kitchen, recreation room and bathroom. One car garage. Fabulous Englemount - Lawrence location. Close to best shopping, transit (LRT & Subway), schools, andPlaces of Worship. Home sold in "as is, where is" condition with no representation or warranties of any kind. **Extras** Stove, fridge, (second fridge in basement) dishwasher, washer, dryer, window coverings and electric light fixtures (id:60626)
New Era Real Estate
18 Dervock Crescent
Toronto, Ontario
Incredible opportunity in prestigious Bayview Village! This well-maintained 3-bedroom, 4-bathroom family home offers a functional layout with an attached garage and private drive. The main floor features a spacious family room, an eat-in kitchen with a walkout to a stone patio and fenced backyard perfect for entertaining. The large primary bedroom includes a 5-piece ensuite, and the finished lower level provides additional living space. Set on a generous lot, this property presents an exceptional opportunity for end-users, investors, or developers zoning permits multi-family residential development (buyer to verify). Buyer must conduct their own due diligence; seller makes no representations or warranties. Unbeatable location just steps to the subway, a 10-minute walk to Bayview Village, close to Rean Park and Talara Park, with easy access to the 401 and a quick drive to Fairview Mall and the Shops at Don Mills. (id:60626)
Chestnut Park Real Estate Limited
9 Concorde Drive
Brampton, Ontario
((Wow)) !!!Absolute Show Stopper!!! 4+1 Bedrooms Home With 2 Family Rooms And 5 Washrooms Located In The Prestigious Chateaus Of Castlemore Area. Mesmerizing Beauty Of 3812 Sf With A Professionally Finished Basement With Separate Entrance. Study On Main Level. Huge Entertainment Area On 2nd Level, Tastefully Landscaped , Gourmet Kitchen. 50 Feet Lot With Stone And Stucco, Patterned Concrete In Front And Back On A Prestigious Child Safe Street. Conveniently Located Close To All Amenities. Steps To Public And Catholic Schools, Public Transit, Parks & Plazas. Won't Last Long In The Market. !!!Book Your Showings Today!!! (id:60626)
RE/MAX Realty Services Inc.
240076 Paradise Meadow Drive
Chestermere, Alberta
Welcome to this beautiful home in Paradise! Conveniently located only few minutes away from Calgary and all amenities of Chestermere. This home is situated on 4 acres of land and has been substantially renovated in last 5 years. New kitchen, appliances, bathrooms, hardwood and custom stone tiled floors on the inside and windows, doors, new roof, Hardie board and stone siding, new septic tank on the outside. Home features 4 bedroom, 2 offices and open concept kitchen, large living room with tons of natural light thouout the house. Downstairs is 2 bedroom illegal suite with large eat in kitchen and separate entrance. Oversized double attached garage has been remodelled and space for workshop or small business shop created. There is lots of parking space including RV parking and lots of space for gardening, a storage shed is included. Call your realtor to book a viewing. The city of Chestermere allowed a subdivision of this type of lots recently. (id:60626)
Trec The Real Estate Company
10781 Lakeshore Road W
Wainfleet, Ontario
Discover an exquisite waterfront retreat that encapsulates the essence of lakeside luxury and tranquility. This stunning residence, with its wide waterfront lot, promises a lifestyle reserved for those who seek the serenity of lake living combined with tasteful elegance. Upon entering, you are greeted by a vast open-concept kitchen, dining, and living room, adorned with a warming gas fireplace and large windows that frame breathtaking panoramic views of the lake. This space effortlessly marries style with practicality, creating the perfect backdrop for entertaining or simply soaking in the peaceful vistas. The spacious primary bedroom serves as a serene sanctuary, complete with a lavish 4-piece ensuite that offers an invitation to unwind in comfort and privacy. The convenience of a main floor laundry adds to the ease of day-to-day living. Descend to the finished lower level and discover two additional well-appointed bedrooms, accompanied by a full 4-piece bathroom. This level also boasts a family room that provides an ideal setting for watching sports or enjoying a cozy retreat. Outside, the landscape unfolds to reveal a wide, impressive waterfront, allowing for countless memories to be made along the shore. With parking for up to 8 vehicles, this home is ready to welcome family and friends for gatherings throughout the seasons. This captivating home is a rare offering for the discerning waterfront home buyer, seamlessly blending luxurious living with the unspoiled charm of its lakeside locale. (id:60626)
Royal LePage NRC Realty
3806 Pine Street
Burnaby, British Columbia
Introducing 3806 Pine Street. Situated in the most convenient pocket in Burnaby, this 6 bed, 3 bath residence offers 2,119 sqft of comfortable living space on a 3,600+ sqft corner lot with LANE ACCESS. The main level offers a bright open living and dining area, a well appointed kitchen with S/S appliances, and three generous sized bedrooms including your primary retreat with ensuite & walk in closet. The lower level features 3 additional bedrooms - perfect for family use or a mortgage helper. Located in a quiet neighbourhood directly across from Cascade Heights Elementary and just minutes from transit, parks and Hwy 1. (id:60626)
Royal LePage West Real Estate Services
1296 Bankfield Road
Ottawa, Ontario
Live your Luxury in Manotick! Crafted by Woodstruct Construction in 2018, this custom bungalow harmonizes quality design, refined finishes and a perfected layout for daily living and sophisticated entertaining. Expect to be wowed by the exquisite detail and workmanship - 10 ft ceilings, natural maple & walnut accents, stunning hardwood flooring and the expansive south-facing windows where the sunlight pours in throughout the day. A showpiece kitchen with quartz counters, a statement island, walk-in pantry, and Bosch suite (gas cooktop, oven, convection oven/microwave, dishwasher) finished with USB outlets and reverse-osmosis water. Relax in the serene primary retreat with dual walk-ins and a spa-level 5-piece ensuite. Four of the five bedrooms enjoy private ensuites; a fifth bedroom flexes as an office, den or organized storage room. Downstairs, a thoughtfully finished, apartment-style level-also accessible from the insulated two-car garage supports multi-generational living with a gym, living and dining areas, office, theatre room and a wet bar rough-in.The backyard living space offers a low-maintenance irrigated yard. Perfect for entertaining in the large gazebo, the oversized solarium, or hot tub; the fenced lot and trees allow for privacy with minimal neighbouring presence. ENERGY STAR heating/cooling/water with Wi-Fi controls, triple-pane front windows, manifold plumbing with individual shut-offs, UV water treatment with softener/iron, high-end two-bed septic, generator with automatic transfer switch, EV outlet, built-in speakers and digital alarm. Eight-foot solid-core Cambridge doors, crown/baseboard and window trim. Minutes to Manotick Village and Hwy 416 with an easy commute to downtown-perfect for the buyer who values craftsmanship, luxury, and design. (id:60626)
Engel & Volkers Ottawa
18 Dervock Crescent
Toronto, Ontario
Incredible opportunity in prestigious Bayview Village! This well-maintained 3-bedroom, 4-bathroom family home offers a functional layout with an attached garage and private drive. The main floor features a spacious family room, an eat-in kitchen with a walkout to a stone patio and fenced backyard perfect for entertaining. The large primary bedroom includes a 5-piece ensuite, and the finished lower level provides additional living space. Set on a generous lot, this property presents an exceptional opportunity for end-users, investors, or developers zoning permits multi-family residential development (buyer to verify). Buyer must conduct their own due diligence; seller makes no representations or warranties. Unbeatable location just steps to the subway, a 10-minute walk to Bayview Village, close to Rean Park and Talara Park, with easy access to the 401 and a quick drive to Fairview Mall and the Shops at Don Mills. (id:60626)
Chestnut Park Real Estate Limited
60 Drummond Street W
Perth, Ontario
Shovel Ready!! Prime Opportunity for Development: 25-Unit Apartment Building Site in Beautiful Perth!! Attention real estate investors and developers! We are excited to present a rare opportunity to acquire a FULLY APPROVED AND REGISTERED SITE PLAN for a 25-unit apartment building in the heart of the picturesque town of Perth. This prime property, nestled amid stunning landscapes, offers a unique chance to capitalize on the ever-growing demand for quality housing in this vibrant community. The approved site plan includes a contemporary design that harmoniously blends with the surrounding environment. With a mix of one-, two-, and three-bedroom units, this project is poised to cater to a diverse demographic, from young professionals to families seeking a tranquil lifestyle. The design prioritizes open spaces and ample natural light, ensuring a welcoming atmosphere for all residents. Additionally, the site's registration against the title provides a secured foundation for the development process. Interested parties can commence construction without delay, further enhancing the investment's potential for a quick turnaround. This property boasts two income-generating duplexes at 60Aand 60B, providing not only stable tenant occupancy but also attractive cash flows. Total Annual Gross Income: $65,328. Reliable Cash Flow: Existing duplexes create consistent cash flow, allowing coverage of holding costs during the pre-construction phase, Improved Financing Metrics: Strong net yields at the duplex level fortify financing potential, including phased development strategies. In summary, this shovel-ready project generates a robust gross income of $65,328 with a manageable expense footprint of $21,503, leading to a substantial net income of $43,825 in 2024. With immediate development possibilities and financing advantages.Don't miss out on the chance to be part of Perth's transformation. (id:60626)
RE/MAX Hallmark Realty Group
4252 Burnside Line
Severn, Ontario
Welcome to 4252 Burnside Line Gated custom-built bungalow on 1.92 acres backing onto Hawk Ridge Golf Course. 4500 sf with radiant in-floor heating, including a fully insulated 1,000 sf three-car garage with two drive-through bays. 800 sf covered porch. Features a 5x12island, Jenn-Air appliances (steam oven, warming drawer), and a 72 Napoleon gas fireplace. 12 ceilings in the main room (10 elsewhere and 8 white oak interior doors with acid-washed qlass. Floor-to-ceiling picture windows fill the home with natural light. Three spacious bedrooms, each with ensuite. Artesian well, starry countryside views, yet only 1 km from town amenities. Symmetrical design with timeless appeal. (id:60626)
Comfree
1419 Madrona Dr
Nanoose Bay, British Columbia
Private Southwest facing waterfront in Nanoose Bay. Enjoy sunny afternoons on your patio overlooking sandy beaches and beautiful blue ocean against a backdrop of spectacular Vancouver Island mountains. This charming rancher with 3 bedrooms and 2 baths is located on a large (0.59 acre) private lot. Enter through the gate along a winding, tree lined, driveway and find this oceanfront home nestled into peaceful natural landscaping. A serene living room with fireplace, elegant dining, eat in Kitchen and bright and cheerful sunroom all face the Ocean. Watch the sun setting in the western sky over the water from Your Dream Home. 2 Spacious carports and plenty of parking on the driveway for family and friends. For Beach access you will find a waterfront park a short stroll away perfect for swimming, diving or kayaking. Minutes from the Beach towns of Parksville and Qualicum this property is perfectly located for the ultimate Vancouver Island Lifestyle. (id:60626)
Royal LePage Parksville-Qualicum Beach Realty (Pk)
4702 20 Street
Vernon, British Columbia
Prime Redevelopment & Investment Opportunity! Discover the exceptional potential of this expansive 0.83-acre property located in one of the area’s most sought-after, high-growth neighborhoods. Zoned MSH (Medium Scale Housing), this property is perfectly positioned for multi-family development, townhomes, row housing, fourplex or sixplex builds (buyer to verify), making it an ideal investment for builders, developers, and long-term strategic investors. The property currently features a well-maintained 6-bedroom, 3-bathroom home with numerous updates, move-in ready, and generating immediate rental income. Five rooms are presently rented month-to-month, providing a steady cash flow while you navigate planning, design, zoning, and development approvals. An accessory outbuilding offers storage and functionality for contractors, hobbyists, or equipment, and there is ample parking for RVs, boats, and recreational vehicles. This generational investment is set in a walkable, family-friendly area, just minutes to shopping centers, schools, transit routes, parks, and recreation. This redevelopment parcel availability is a rare opportunity to secure a high-value land holding with future appreciation upside. Whether you choose to redevelop now, phase construction, or hold for long-term capital growth, this property delivers extraordinary versatility and lasting value. (id:60626)
Exp Realty (Kelowna)
1295 Sheffield Road
Cambridge, Ontario
A STORY OF SPACE, STILLNESS & HOME. There is a certain kind of quiet you only find in the countryside. At 1295 Sheffield Road, the quiet greets you the moment you arrive. The long, winding driveway, the wide open sky, the stretching acres of green, it all feels like an exhale. 1295 Sheffield Road sits confidently on over an acre of land, surrounded by trees and fields that change with the seasons. In the summer, the horizon glows golden. In the winter, snow blankets the property in a calm hush. Every inch of this place feels peaceful. Step inside, and the feeling of calm continues. The front office/bedroom sits just off the entry. Beyond it, the living room curves gently, wrapped in windows that frame the landscape like artwork. The dining room offers its own sense of occasion, a place to share meals, birthdays, holidays, and laughter. And then, the kitchen. Newly redesigned in 2023, it is striking — black cabinetry against fresh white countertops, a modern yet timeless contrast. It feels like the heart of the home. Just beyond, the family room opens wide, inviting conversation, cozy movie nights, or simply a moment to sit and breathe. Upstairs, the primary bedroom is its own sanctuary. 2 walk-in closets keep life organized, and the ensuite feels like a quiet escape at the end of the day. The other bedrooms are just as comforting. Downstairs, the walkout basement awaits your finishing touches. With heated floors underfoot and doors that open both to the yard and to the garage, it is ready to become whatever life calls for next — a games room, gym, a guest suite, or something entirely new. Then, step outside. The wraparound deck follows the house the way a horizon follows the sky. The heated on-ground pool shimmers below, a private retreat tucked into the land. A gazebo waits for late-night conversations. The hot tub waits for stars. Close enough to the city to be convenient. Far enough to feel beautifully away. Photos are virtually staged. (id:60626)
RE/MAX Twin City Faisal Susiwala Realty
705 Royal Pine Drive
Kelowna, British Columbia
A Rare Gem on Mount Royal! Welcome to one the City’s most prestigious and centrally located neighbourhoods adjacent to Knox Mountain Park with 367 HA of natural beauty! Located minutes from downtown, yet worlds away with breathtaking panoramic views of the Kelowna skyline and Okanagan lake. This southwest-facing masterpiece offers ever-changing vistas through expansive windows and thoughtfully designed open-concept spaces. A unique front-to-back split layout spans four distinct levels, blending style and functionality throughout.The main level features a spacious great room, cozy dining nook, private office, enclosed den, and a formal dining area—perfect for both entertaining and everyday living. Upstairs, retreat to the luxurious primary suite, complete with a five-piece ensuite. The lower levels offer versatile living with two additional bedrooms and a full bath, while the walk-out guest suite includes two more bedrooms, a generous family room, and a kitchenette—ideal for visitors or extended family. Step outside to a private, park-like oasis on .88 acres, with beautifully landscaped pathways and artistic rock walls leading to a secluded observation deck with natural gas firepit and an area pre-wired for a hot tub. The rear yard features a custom built 50ft waterfall - bringing both visual and audible beauty to this natural paradise. Extensive storage in crawl space. Experience the ultimate in privacy, comfort, and natural beauty—this is Mount Royal living at its finest. (id:60626)
Engel & Volkers Okanagan
154098 183 Avenue W
Rural Foothills County, Alberta
A rare opportunity to own 15.77 acres just past the city limits—only 12 minutes from Shawnessy and 7 minutes to the South Ring Road. This gently sloping property rises to a beautiful high point where the spacious walkout bungalow is situated, capturing lovely mountain and valley views from the home and a city view from the upper portion of the land.Surrounded by other attractive acreages and estate homes, including Red Willow Estates, this sought-after Priddis corridor location offers peace, privacy, and enduring value. The land provides ample space for horses, a future shop, or possible, potential subdivision (seller does not guarantee this) as it would be subject to MD application and approval.The home itself is solid and well-built, offering an excellent layout ready for renovation and personalization. The large kitchen enjoys mountain views, a cooktop island, four newer windows, above average amount of storage, and a built-in desk area. A few steps down, the living room features a stone-faced wood-burning fireplace and city views through its large windows. The primary bedroom includes a walk-in closet and 5-piece ensuite with a soaker tub, while the main-floor laundry offers a convenient sink and access to the double car attached, drywalled garage.The walkout lower level includes three additional bedrooms—two large rooms and a third bedroom with a closet and under-stair storage, making it ideal as an office or hobby space. A spacious workshop and utility area houses two newer hot water tanks (2017 & 2018) and enough space for multiple projects. New roof installed 2024.With an excellent well (10+ GPM), a solid structure, and a prime location, this property represents a truly rare offering—a large, private acreage close to the city with exceptional potential to create the home and lifestyle you desire. (id:60626)
Royal LePage Solutions
8676 Seascape Drive
West Vancouver, British Columbia
Perched above Howe Sound, this spacious 3-bedroom townhouse offers stunning panoramic ocean views in a prestigious, family-friendly community. Featuring a gourmet open-concept kitchen with granite island, gas cooktop, wall oven, and stainless steel appliances, it flows into the dining, family room, and walk-out balcony-perfect for entertaining. Vaulted ceilings add light and space. Just minutes from Caulfeild, Dundarave, HB Village, Gleneagles Golf Course, Community Centre, Cypress Mountain & the Marina. Only 20 mins to downtown! (id:60626)
Royal Pacific Realty Corp.
9500 Grasshopper Park Road
Clarington, Ontario
Every once in a while, a property comes along that doesn't just offer a home it offers a feeling & allows you to create & tell your own story. Tucked away on 50+ Acres of peaceful, managed forest, this Viceroy-style built home welcomes you with warmth, light, & space to breathe. From the moment you drive up to the stunning south facing wall of glass you will know this is the one for you. Built in 2001 & thoughtfully updated with a fully renovated Kitchen & 3 Bathrooms Combined with Engineered Hardwood Floors throughout the main level. This home strikes a beautiful balance between modern design & timeless comfort. Perched Peacefully on the Upper Level is the spacious & bright Primary Bdrm with a 4-piece ensuite. The main level features an additional 3 BDRMS (1 is an Art Studio) 1 Bthrm, Kitchen & Dining Room & Sundrenched Living Room with fireplace. The Expansive windows frame the breathtaking view, filling each room with the beauty of the surrounding landscape. The Lower level acts as the main entrance where you will find more opportunities with 2 BDRMS, a 3-piece Bathroom, Workshop & Mechanical Room + A cold cellar. This Home is a place where mornings start with quiet walks along winding trails, where the view from your Living RM shifts gracefully with the seasons, & where evenings can be spent in complete privacy under the stars. Seamlessly blending the charm of country living with the ease of modern technology. The land itself offers endless possibilities. Over 50 acres at your doorstep, you have the freedom to explore, create, and connect with nature in a way few properties allow. From outdoor adventures to peaceful retreats, this property adapts to the lifestyle you imagine. And with Port Perry & Bowmanville 20 mins away, you'll enjoy the best of both worlds - true seclusion without sacrificing convenience. This is a sanctuary - One that captures the feeling of escape at a level few places can match. (id:60626)
RE/MAX Jazz Inc.
17 The Kirksway
Kitchener, Ontario
A RARE PIECE OF HISTORY MEETS MODERN COMFORT — WITH UNMATCHED AMENITIES. Welcome to one of the region’s original stone homes—an enchanting fusion of old-world charm and modern convenience, set on just under an acre of lush, private grounds. Nestled within The Kirksway, an 18-acre community of shared land, this remarkable property offers not only over 3,700sqft of living space but also access to exclusive amenities: scenic walking trails, a tennis court, a serene swimming pond, and a private beach—a lifestyle immersed in nature. This 4-bedroom, 3-bathroom residence tells a story of timeless craftsmanship and thoughtful updates. Mature trees line the property, offering a natural canopy and sense of tranquility from the moment you arrive. Inside, history lives in the details—exposed stone walls, warm wood finishes, and a stunning teak-walled family room that radiates character. Natural light flows through expansive windows, highlighting each room’s unique personality. The sunroom, with panoramic views of the grounds, invites you to sip your morning coffee or entertain guests in style. Just steps away stands the original smokehouse—a charming nod to the past, now transformed into a workshop, art studio, or the ultimate retreat. Set on .96 acres, there’s room to dream: build a garage, design a pool, or simply enjoy the peaceful seclusion. Major renovations between 2016–2025 include a custom stone addition, new vaulted roofline, metal shingles (2022), insulation, electrical, plumbing, and heating overhauls. Noteworthy features: ductless cooling (2020), new boiler (2021), windows/doors (2017 & 2025), 200AMP panel, on-demand water heater, UV filter and charcoal filter, water softener, and iron filter. This is more than a home—it’s a legacy, a lifestyle, and a rare opportunity to own a piece of history in a truly one-of-a-kind setting. Garage drawing to show potential for future - attached plans. (id:60626)
RE/MAX Twin City Faisal Susiwala Realty
548 Nebraska Pl
Campbell River, British Columbia
Architecturally curated and custom-built by Blacktail Contracting, this one-of-a-kind West Coast Contemporary home blends timeless design with exceptional craftsmanship. Every detail has been intentionally selected to create a warm, modern aesthetic. Set on a rare, flat .27-acre lot, backing onto the protected Willow Creek Conservation Area, offers a home with privacy, sunlight, and direct trail access. Inside features include a handcrafted floating solid wood staircase, wide-plank white oak flooring, an 18’ vaulted great room with clerestory windows, an oversized kitchen island, JennAir appliances, and a spa-inspired primary suite. A standout feature is the 22’ x 28’ detached shop, fully finished, heated, and air-conditioned, complemented by a 3-bay garage, RV/boat parking, and a powered gate. Freshly repainted throughout in October 2025. Design integrity and a location that cannot be replicated. Rare location. Rare craftsmanship. A home that can’t be duplicated. (id:60626)
RE/MAX Check Realty
6392 Island Hwy N
Courtenay, British Columbia
Rare opportunity for 9.78 acres only a short distance from town, perfectly set up for the equestrian! This incredible property shows the true pride of ownership from the minute you come thru the gate! Extensively renovated this home offers original charm and character with a covered walk around deck, new metal roof, heat pump, brand new septic, 2059 sq ft of living space, new quartz countertops thru out, a bright and light country kitchen/dinning area, bedroom & den plus a large family and living area with views of the front fields and summer sunsets! Upstairs are two additional large renovated bedrooms, plus a 3-piece bathroom. The basement is crisp and clean with exceptional storage. Built in 2016 the barn is a horse lovers dream with 1610 sq ft on the main level, featuring 412' x 12' stalls, each with their own paddocks, removable dividers for foaling, storage lockers plus a heated and insulated tack room with sink. Upstairs is a 640 sq ft 'Clubhouse' or studio, with 3-piecebath, great for a special space for those seeking a quiet retreat! This property also features a detached garage/workshop, serviced RV pad, open overweight 5 stall equipment storage, 80' x150' riding ring with lights, 50-foot round pen, Quonset but with 12' ceilings and power. The grounds are picturesque with gardens, fruit trees and gold fish pond (id:60626)
Royal LePage-Comox Valley (Cv)
80 Bideford Avenue
Toronto, Ontario
Two Magnificent Armour Heights Opportunities! Build Either 5,350 sf Of Living Area, Designed By Famed Urbanscape Architect OR Built As Of Right A Four-Plex Plus Detached Garden Suite & Enjoy Rental Income Or A Multi-Generational Living, 6,000 sf above ground + 2,000 sf Lower Level. Attractive Government Financing. Home Design Features 4+1 Bedrooms, Elevator, An Entertainer's Kitchen With A Walk-In Pantry, Multiple Fireplaces, Large Primary Suite w/Walk-In Closet And 6 Piece Ensuite, Upper And Lower Level Gym Or Music Lounge Or Hobby Area. Creatively Designed With A Bedroom On The Mezzanine Level Providing A 3-Storey-Like Ambiance and privacy. Lower Level Nanny's Room With Ensuite, Gym, Recreational Room, Bar & An Abundance Of Storage And Covered Rear Terrace Seating. Steps To Highways, Restaurants, Schools, Shops And Parks. (id:60626)
RE/MAX Realtron Barry Cohen Homes Inc.
148 Portland Street
Toronto, Ontario
Incredible opportunity to buy a fantastic income producing property. This newly renovated property is perfect for the savvy investor. 3 2 bedroom apartments all with their own temperature control. 3 furnaces and 3 AC units. Gorgeous modern finishes. 5 parking spots in the rear and coin laundry. Tenants pay their own gas and hydro which is all separated. Wonderful location close to highways, TTC and Go station. Next to San Remo bakery, coffee shops and eateries. A great investment. (id:60626)
Royal LePage Security Real Estate

