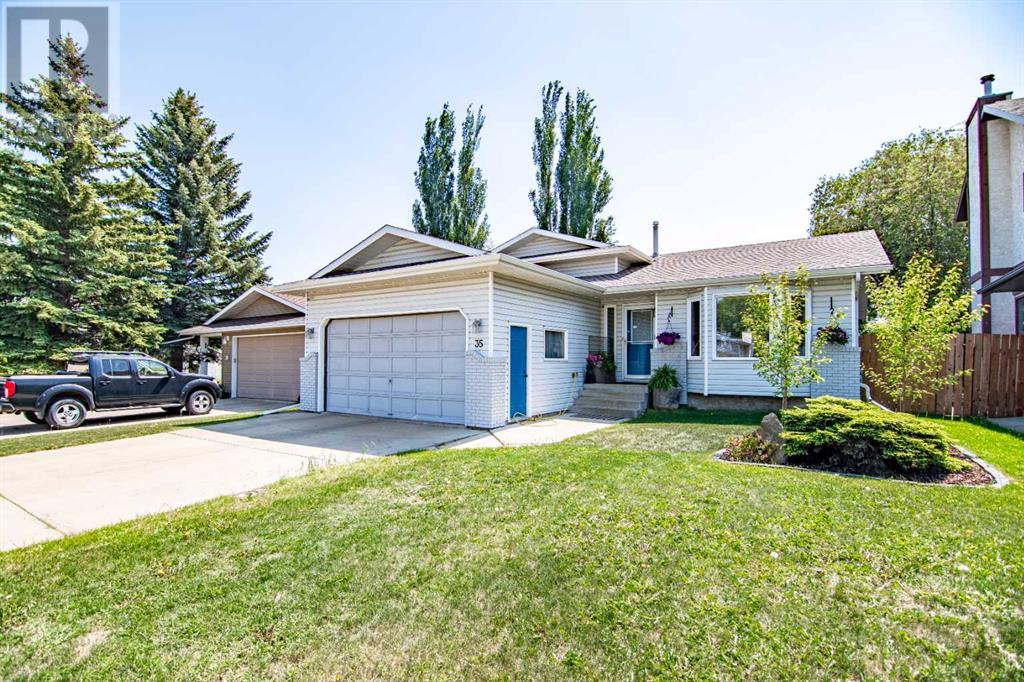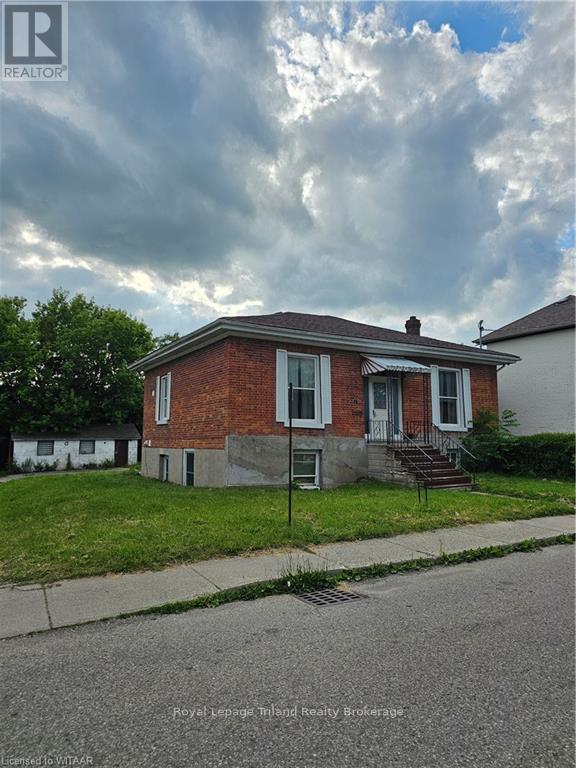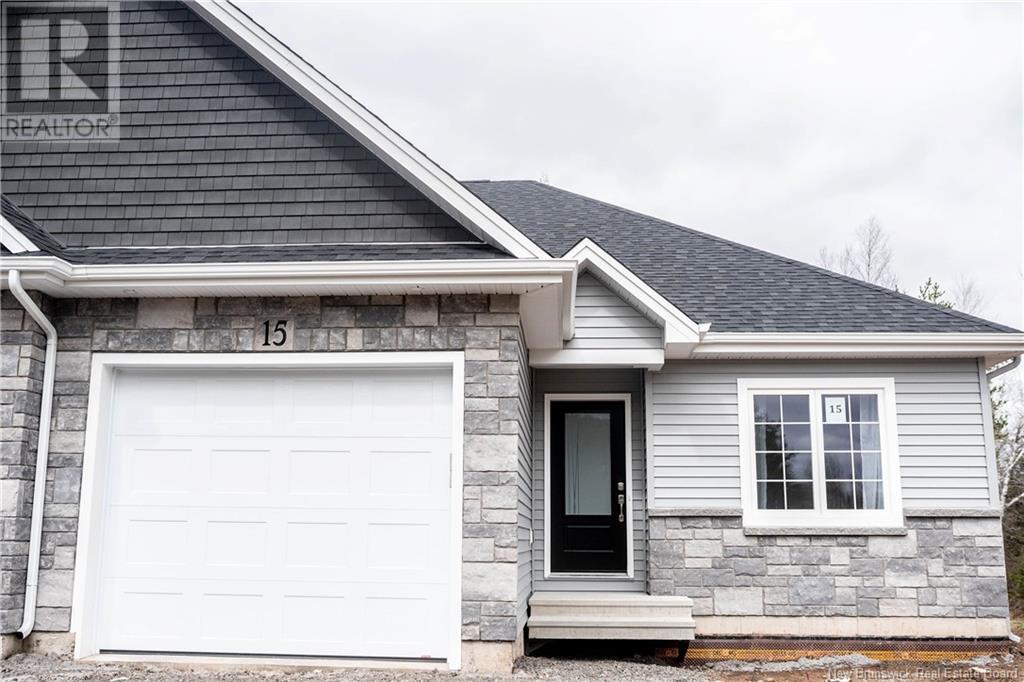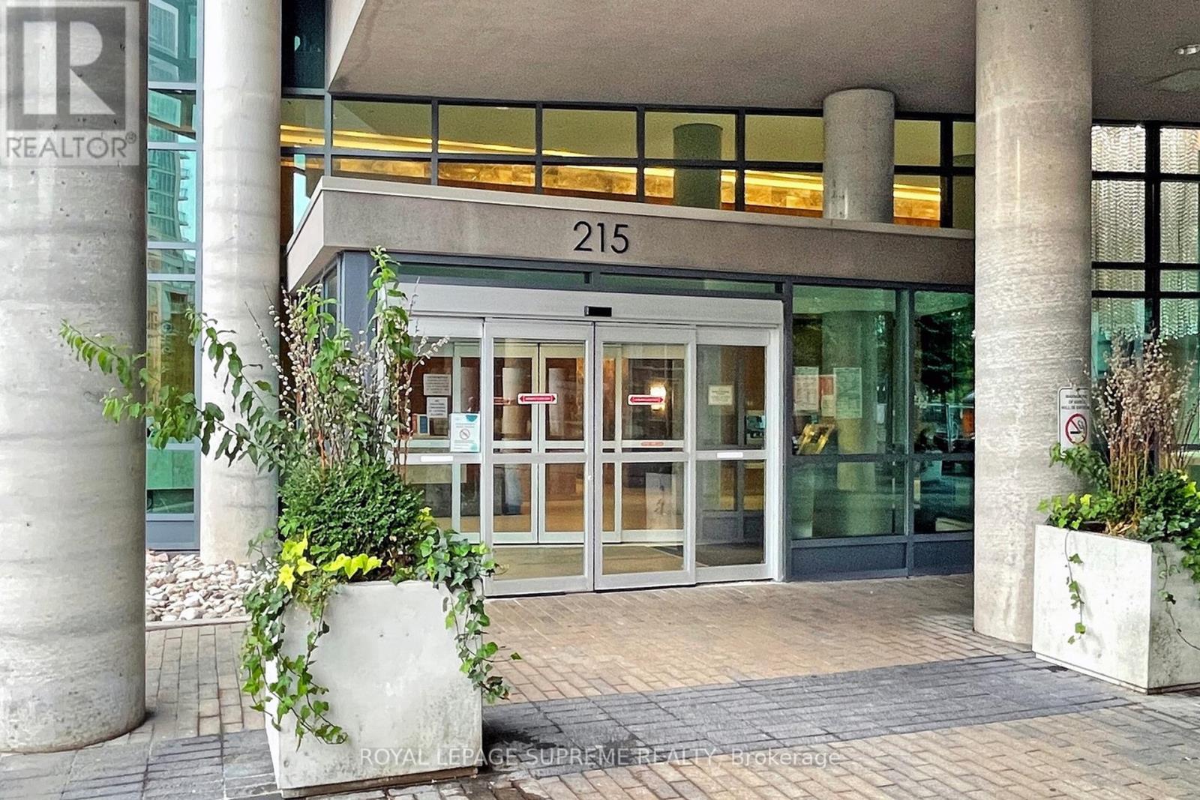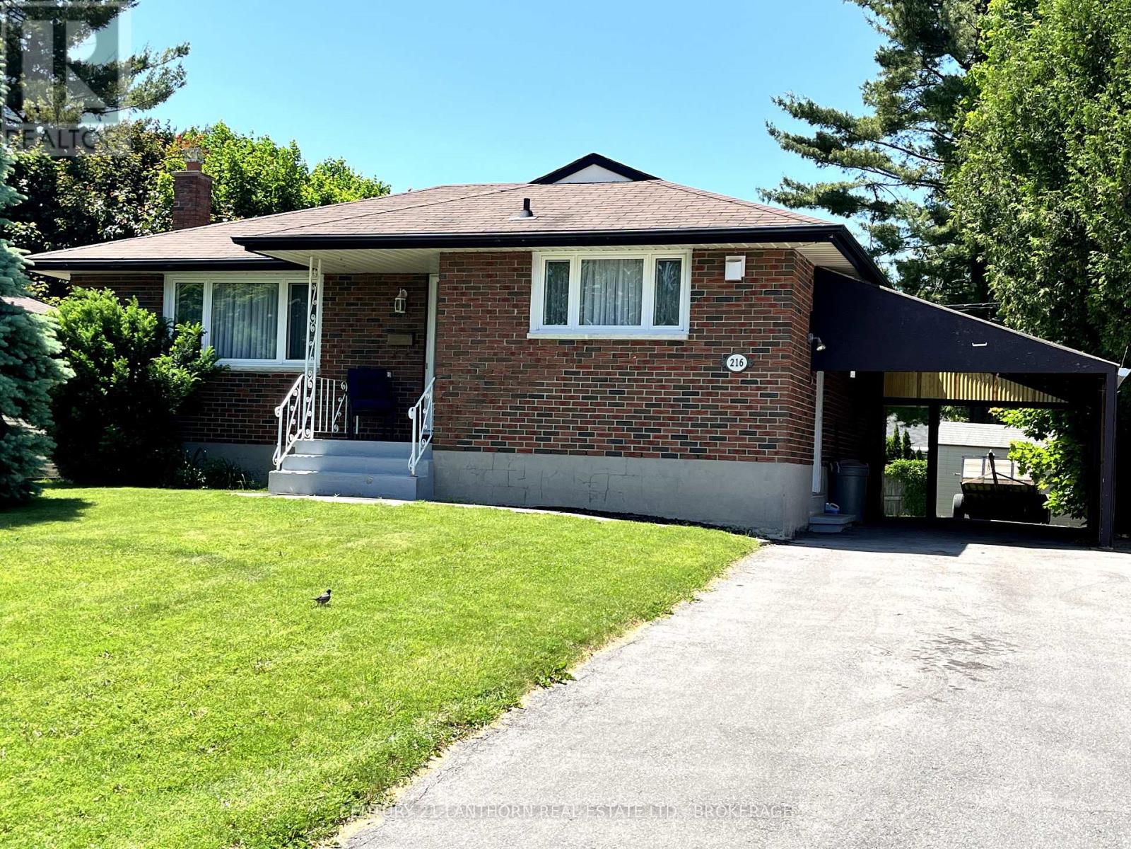116 Lowe Lane
Blooming Point, Prince Edward Island
(VIDEO - Click on the Multi-Media Link) Nestled in the sought-after coastal community of Blooming Point, just 25 minutes from Charlottetown, this exceptional waterfront cottage offers the perfect blend of comfort, character, and coastal charm with breathtaking panoramic views and direct access to your own private sandy beach. Whether you're enjoying your morning coffee on the sunlit balcony, listening to the soothing sound of the waves, or watching local fishing boats pass near the dunes, this property immerses you in the natural beauty of Prince Edward Island. The home spans three full levels, each thoughtfully designed to capture light and maximize the ocean views?topped with a distinctive lighthouse-level lookout that offers a one-of-a-kind vantage point of the coastline and surrounding landscape. The main floor features a traditional layout with a well-equipped kitchen, a cozy living room with large windows that frame the water, and a propane fireplace that adds warmth and charm. A separate screened-in room offers a peaceful space to relax, dine, or unwind while enjoying the sea breeze. The upper level serves as a tranquil retreat with elevated views ideal for reading, relaxing, or stargazing, while the lower level provides bonus living space perfect for hosting family or guests. Outside, the expansive wraparound deck is ideal for entertaining friends, family, and neighbours, and the maturely treed, oversized lot offers exceptional privacy in a naturally serene setting. With its warm, welcoming atmosphere, an abundance of natural light, and the potential to be winterized for year-round use, this cottage is much more than a seasonal getaway?it?s a lifestyle. Blooming Point is known for its stunning shoreline, protected dunes, and peaceful island ambiance, making it one of PEI?s true hidden gems. Whether you're looking for a quiet escape, a legacy property, or a smart waterfront investment, 116 Lowe Lane is a rare opportunity to own your slice (id:60626)
Powerhouse Realty Pei Inc
Century 21 Northumberland Realty
35 Eldridge Crescent
Red Deer, Alberta
Welcome to this Spacious Home with Room for the Whole Family! Nestled in a quiet, family-friendly neighbourhood, this beautiful 4-level split home offers the perfect balance of space, functionality, & charm. With 4 bedrooms, 3 full bathrooms & a double attached garage, this home is ideal for growing families or anyone who values extra room to spread out. Step inside and you will immediately feel the warmth & character nestled in the quiet community of Eastview Estates. The bright, generous living room welcomes you with hardwood floors and a large bay window that floods the space with natural light. It is the perfect place to host friends or curl up with a book. The formal dining area just off the living room offers an elegant space for hosting dinner parties and family meals. The heart of the home - the kitchen - is a true standout, featuring solid oak cabinetry, an abundance of counter space, a wall pantry, & a large window over the sink with views of the beautifully landscaped backyard. The adjacent eat-in dining nook with its own bay window & garden doors leads you out to a massive south-east facing deck - ideal for morning coffee or hosting summer BBQs while the kids or pets play in the fully fenced backyard. The upper level hosts a spacious primary bedroom that easily fits a king-sized bed, complete with mirrored closet doors & a private 4-piece ensuite. Two additional good-sized bedrooms are just down the hall & share a full 4-piece bathroom - perfect for kids or guests. On the lower level, you will find a cozy family room with a fireplace, perfect for movie nights or relaxing by the fire on cool evenings. This level also features a 4th bedroom, ideal for a teen, home office, or guest room & a combined 4-piece bathroom & laundry area for added convenience. The basement is partially finished, offering a large flex space that could be a home gym, playroom, workshop, or future development project, along with tons of storage space to keep your home clutter-free. T he double attached garage is fully drywalled & insulated, with a convenient man door leading to the front yard. The backyard is a true oasis, featuring mature trees, perennials, shrubs & even an apple tree, with back-alley access and plenty of room for kids to run or to build your dream garden. Updates since 2021 include newer Kitchen Countertop and Sink, Newer Toilets, Vanity in ensuite, all newer Appliances. 14 mm Waterproof Laminate flooring in family room & bedrooms. Newer Furnace, a 135-gallon Hot Water Tank, UVC Air Purifier, & Central Air Conditioning. The Electrical Panel also was upgraded. Hot Tub, as well as in 2024, Roof Repairs & 30-year Shingles. Located just steps away from a large green space, multiple playgrounds, scenic walking trails, & a community hall, this home is perfectly positioned for an active family. You will also enjoy easy access to public transit, schools, & all amenities. If you have been searching for a home with space, charm, & a welcoming community feel - this is the one. (id:60626)
RE/MAX Real Estate Central Alberta
18 Chapel Street
Woodstock, Ontario
Welcome to 18 Chapel Street all you need to do is pack your bags and move in. Enter in your freshly painted home thought the front door into a wide spacious entrance. Infront of you is your spacious dining room for all you family meals. To your right, is your private large living room with plenty of room for entertaining and game nights. On your main floor you will find 2 large bedrooms with a 4-piece main bath. At the back of the home, you will find a lovely sun room prefect for your morning coffee. Downstairs in your basement, you will find your Laundry with plenty of dry storage. Including another kitchen, bathroom and large living room. (id:60626)
Royal LePage Triland Realty Brokerage
203 - 1785 Eglinton Avenue E
Toronto, Ontario
Offers Anytime. Experience the perfect blend of comfort and convenience in this charming condo townhouse with tranquil views of Warner Park. Owner-occupied and well-maintained, this Victoria Village home features a thoughtful layout that maximizes space while offering a warm, welcoming atmosphere. The inviting interior features two spacious bedrooms and two full bathrooms, including a 3-piece ensuite for added privacy. The pantry-style kitchen, with its warm natural maple cabinetry, breakfast bar, and durable granite countertops, is perfect for cooking up your favourite meals. As the cooler months approach, the gas fireplace in the main living area becomes the ideal place to unwind after dinner, whether you're enjoying a good book or your favourite TV show. With quick access to the Eglinton LRT, DVP, and 401, getting downtown or crosstown is a breeze. The neighbourhood is also rich with dining/shopping options, offering convenience for both daily errands and leisure activities. An underground parking spot and locker are included, along with visitor parking, BBQ-friendly balconies, and a pet-friendly policy. This home is perfectly tailored to meet the needs of young professionals, first-time homebuyers, growing families, or investors looking for an easily rentable unit. **EXTRAS** Furnace is new (2023) and owned. Brand new Washer/Dryer (2025). (id:60626)
Sage Real Estate Limited
3 Horizon Drive
Holyrood, Newfoundland & Labrador
2.1 acres of cleared industrial land ready for construction, situated in the Blue Ocean Industrial Park in Holyrood, just off Liam Hickey Drive. It's only 2 km from the Trans Canada Highway and a 20-25 minute drive to St. John's. Design your building to take advantage of the stunning bay view. The Town of Holyrood is forward-thinking, aiming to become a diversified, self-sustaining “Community of Practice” focused on oceans-related research, education, training, and business development. Any applicable HST will be the buyer's responsibility. (id:60626)
Royal LePage Atlantic Homestead
1720 20 Avenue
Nanton, Alberta
Motivated Seller Special - "Looking to start your own business? This restaurant in Nanton, Alberta, could be the perfect fit! It’s a fully running, profitable spot with brand-new appliances and equipment, plus it includes the land, building, and business—all in one price. You’ll also get a cozy two-bedroom suite in the basement, great for living in or renting out. If you're ready to take the leap into business ownership, this is a golden opportunity waiting for you." All Appiances have been replaced with new. Turn key Business (id:60626)
Royal LePage Metro
36 Hamel Drive
Quispamsis, New Brunswick
When Viewing This Property On Realtor.ca Please Click On The Multimedia or Virtual Tour Link For More Property Info.Discover high-quality semi-detached homes nestled in an exclusive community crafted by Atlantic Canada's premier custom homebuilder. The Village at Valley Estates offers convenience with nearby amenities and a maintenance agreement ensuring pristine landscapes year-round. Pricing includes an energy efficient heat pump, tray ceiling with crown moulding, landscaped lawn, paved driveway, garage, and a 10x12 deck which has the option to be upgraded to a 3 season or 4 season sunroom. With an open concept kitchen, master bedroom with ensuite, and a second bedroom, this 1364sqft home is designed for modern living. Basement is unfinished leaving you with lots of space for your creativity. 10-year new home warranty included. (id:60626)
Pg Direct Realty Ltd.
314 - 215 Fort York Boulevard
Toronto, Ontario
This delightful 1 bedroom unit with owned locker in the heart of the vibrant Waterfront District is the perfect choice for first-time buyers or investors looking to enjoy the best of the city! With its open concept design, soaring 9 Ft ceilings, great layout and no wasted space, this condo maximizes every inch. The kitchen is functional and stylish, featuring granite countertops, an island, and plenty of cabinet space. The spacious bedroom (with windows!) fits a queen-size bed and offers a double clothes closet with built-ins. A comfortable living room boasts floor-to-ceiling patio doors leading to your 19ft balcony, laminate flooring throughout and the added convenience of ensuite laundry. You'll love the building's fantastic amenities. Enjoy exclusive membership to Club Odyssey, a full fitness facility with gym, swimming pool, whirlpool, saunas, yoga studios, 24 hour concierge service and more. Just in time for summer, enjoy the terrace with BBQs & outdoor hot tub! Plus, there's ample visitor parking for your guests. Walk to your favourite Toronto attractions including the Waterfront, parks, trails, the Bentway, King West restaurants & cafe's, Budweiser Stage, CNE grounds, streetcar access direct to Union Station just steps from your door and everyday conveniences like Loblaws and LCBO. With easy access to highways and Billy Bishop Airport, you'll be well-connected to everything the city has to offer. Don't miss out on this exceptional opportunity to own in a prime location! Dedicated elevators for first 8 floors, 8th floor terrace with BBQs, sitting and hot tub as well as a rooftop patio. Low maintenance fees, a must see! (id:60626)
Royal LePage Supreme Realty
318 9611 140 Street
Surrey, British Columbia
High-Growth Investment Opportunity at Parksville96 Looking for a high-yield, strategically located investment? Parksville96 is a prime real estate opportunity in Surrey's fastest-growing area, offering: Strong appreciation potential in a thriving market. Less than 100m from the future SkyTrain station-high demand for rentals! Steps from Surrey Memorial & Jim Pattison Outpatient Care, attracting professionals. Modern pre-sale units designed for efficiency & tenant appeal. Close to business hubs, shopping centers, and key transit routes. Invest in location, growth, and long-term profitability. Parksville96 is perfectly positioned to deliver strong rental demand and impressive returns. Act now-units won't last! (id:60626)
Exp Realty Of Canada
36 Millock Street
Pointe-Du-Chêne, New Brunswick
INVESTORS OPPORTUNITY!! This unique property is on OWNED land located a minute walk to Parlee Beach. Home comes with attached, furnished cottage included. Open concept livingroom and kitchen, 2 bedrooms, 4 pc bath and has a mini split. Both properties have their own private entrances. Main house has so much to offer and detail to attention is evident. Beautiful hardwood floors, open concept livingroom, kitchen with 10' island, dining room, bedroom with 4 pc ensuite, laundry with 3 pc bath. Up the hardwood staircase you will find large familyroom, rec room and 3 bedrooms. Primary has ensuite 3 pc bath and walk in closet 5'5x10'x11. Second bedroom has walk in closet 5'6x10'11, 4 pc bath. Two balconies on this level make up this lovely second floor. Other features include 3 heat pumps, single car garage (11'6x19), heated bathroom floors except laundryroom, 2 storage sheds, and roof is approx 5 years old. Priced well below assessement. This is a one of a kind home that has to be seen. You will not be disappointed (id:60626)
RE/MAX Quality Real Estate Inc.
202 2 Doric Ave
Nanaimo, British Columbia
Beautifully maintained and thoughtfully updated, this bright 2-bedroom, 2-bathroom townhome at 2 Doric Ave offers a perfect blend of comfort and convenience at the edge of Nanaimo’s University District. The refreshed kitchen features sleek countertops, cork flooring, and high-end blinds, while both bathrooms have been tastefully updated. A heat pump offers efficient year-round climate control—chill out during hot summer days or stay warm in the winter—complemented by the ambiance of a cozy gas fireplace. Large picture windows look out onto greenspace with views of beautiful Bowen Park, just steps from your door. Here, you can enjoy a 36-hectare natural escape offering walking trails, a duck pond, waterfall, and vibrant gardens. Bowen Park’s amenities include: - An outdoor 25-metre swimming pool - Tennis and volleyball courts - A disc golf course - Curling rink, sports fields, horseshoe pitches, and a lawn bowling green - Two playgrounds, picnic areas, and an outdoor Amphitheatre Whether you're relaxing on your covered balcony or strolling through the park, this home offers a lifestyle of convenience and connection to nature. You'll also appreciate the dedicated parking, secure storage locker, and access to a common workshop. Located in a well-managed, pet-friendly complex with beautifully maintained grounds, and just minutes to VIU, downtown, shopping, transit, and recreation—this move-in-ready home is perfect for first-time buyers or downsizers. (id:60626)
Sutton Group-West Coast Realty (Nan)
216 Union Street
Greater Napanee, Ontario
Charming All-Brick Bungalow in a Prime Family-Friendly LocationWelcome to this impeccably maintained all-brick bungalow, ideally situated in a quiet, sought-after neighbourhood just steps from schools, parks, and recreation facilities. Offering 2+1 bedrooms and 2 full bathrooms, this home is perfect for families, first-time buyers, or those looking to downsize without compromising comfort.Step inside to discover a bright and airy layout, where natural light fills the spacious living room, seamlessly connected to the kitchen and dining area perfect for everyday living and entertaining. The renovated lower level adds tremendous value, featuring modern finishes and versatile space ideal for a family room, home office, or guest retreat.Outside, enjoy summer evenings on the large backyard deck, ideal for relaxing or hosting friends. The private, fenced yard provides a peaceful escape with plenty of room to play or garden.Additional highlights include:Paved driveway & carport Gas furnace with central A/C Move-in ready conditionThis home combines comfort, convenience, and charm in a location that cant be beat. Book your private showing today homes like this don't last long! (id:60626)
Century 21-Lanthorn Real Estate Ltd.


