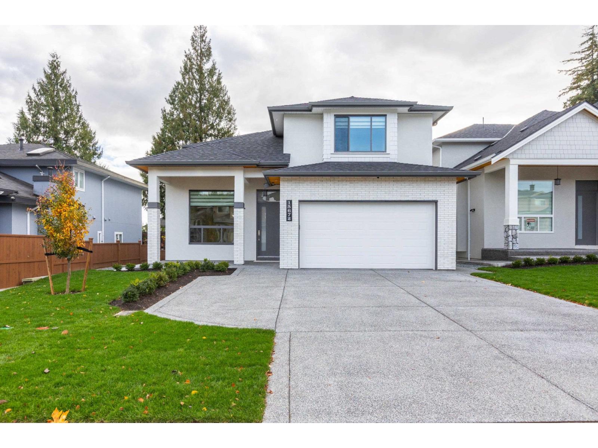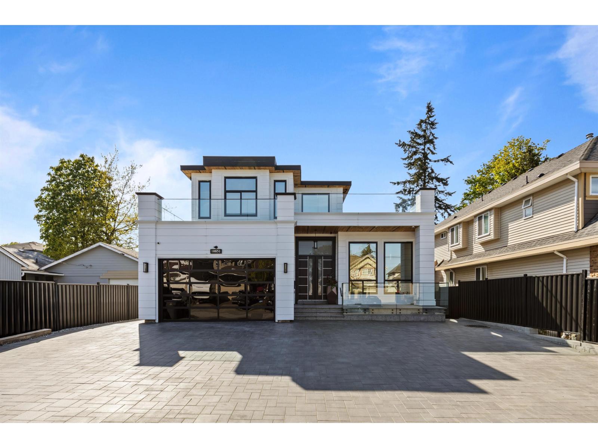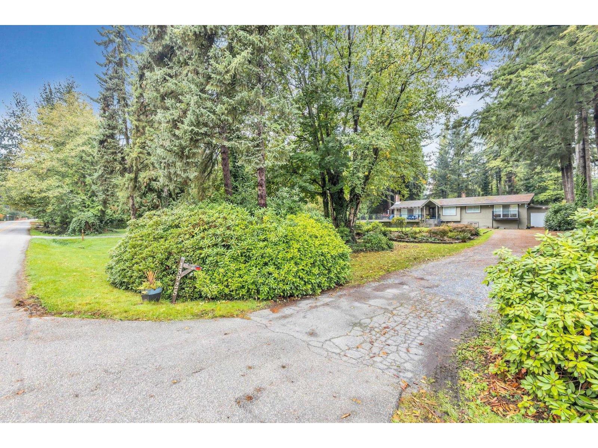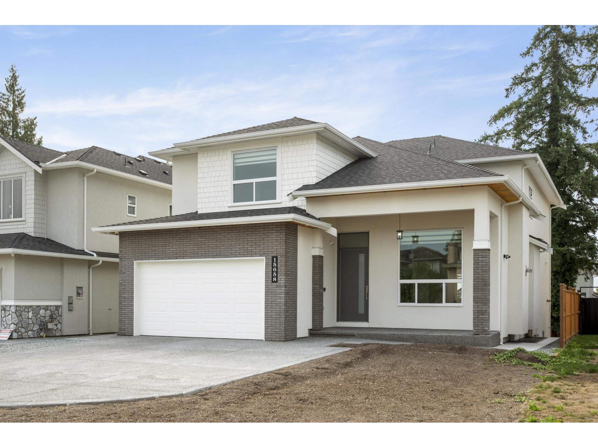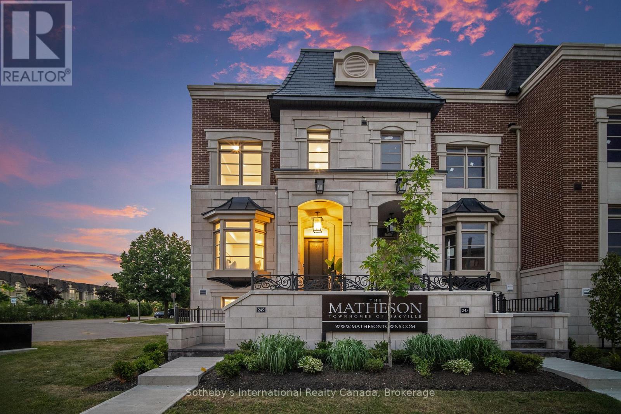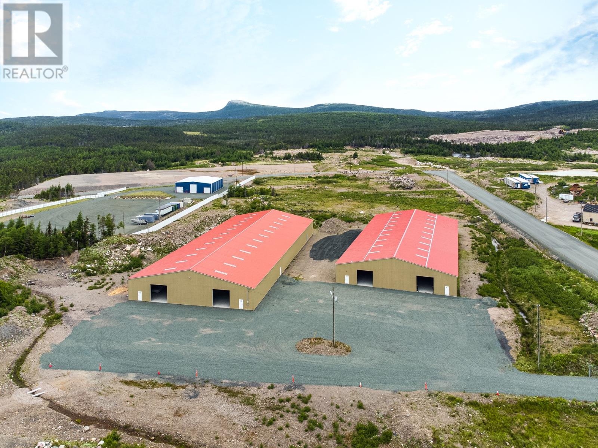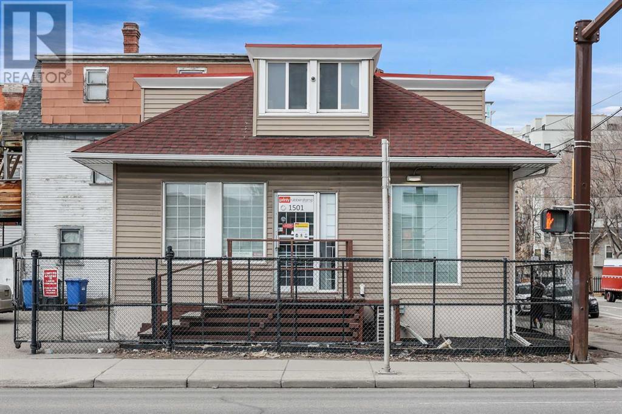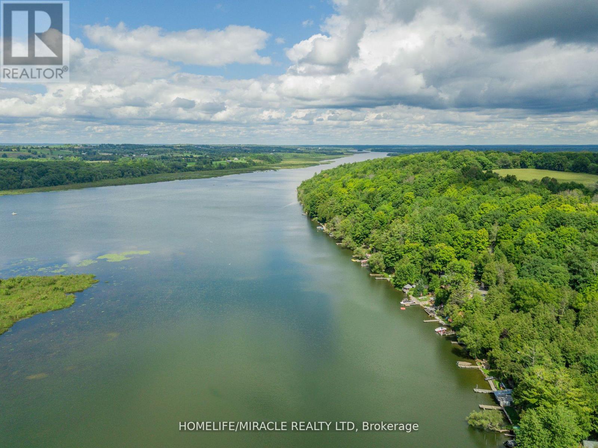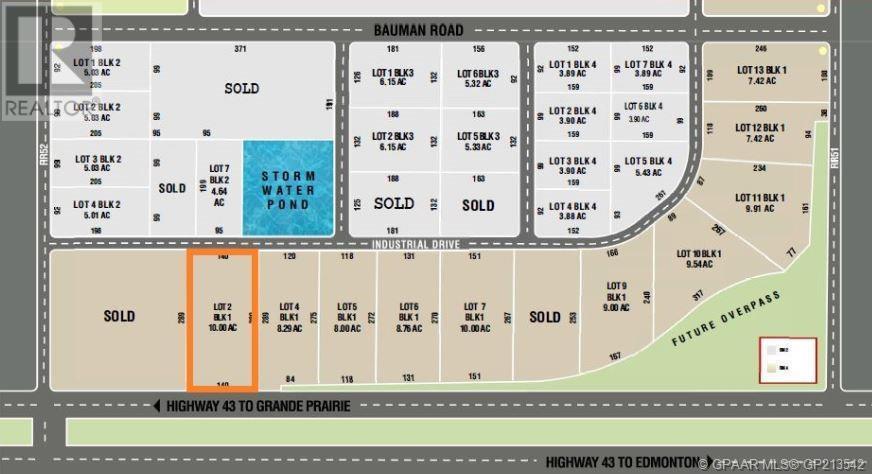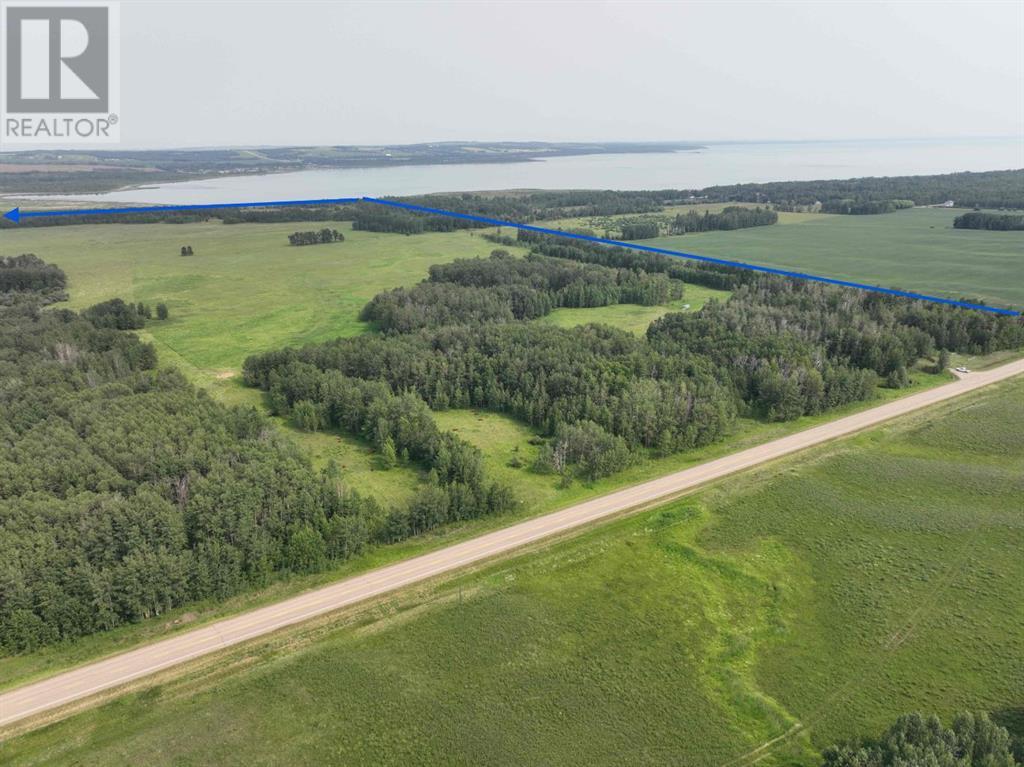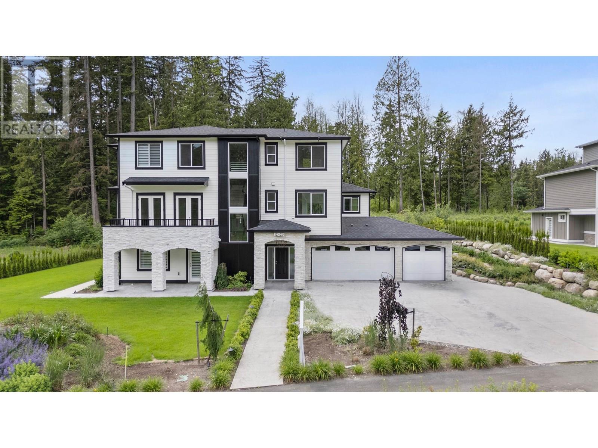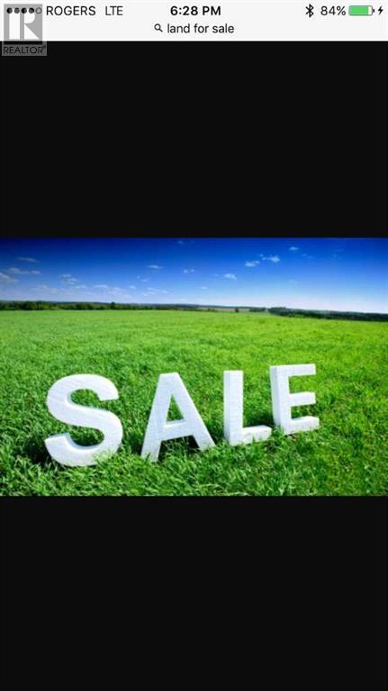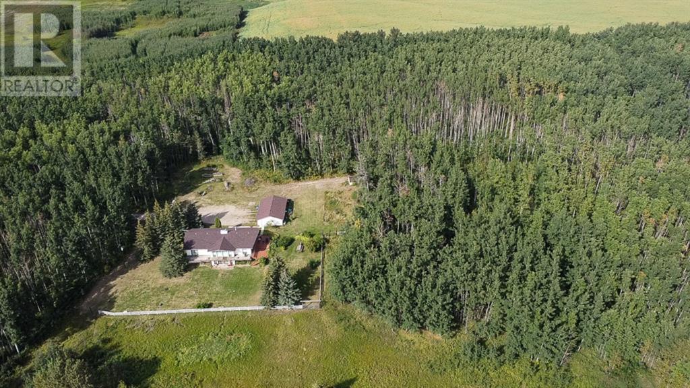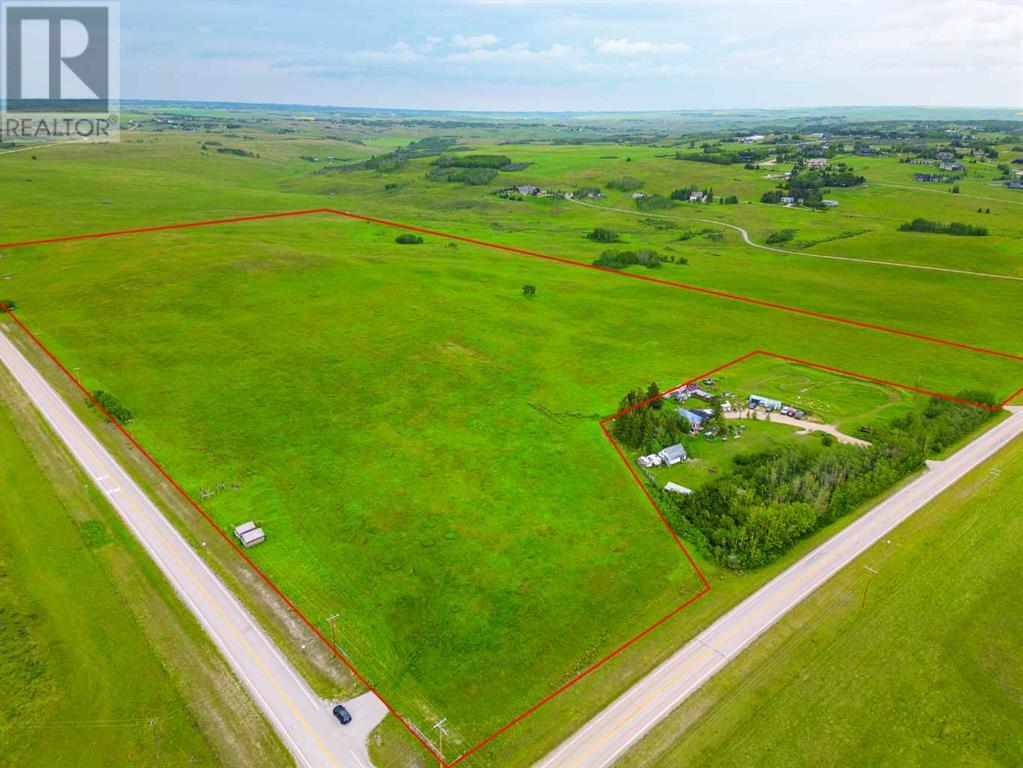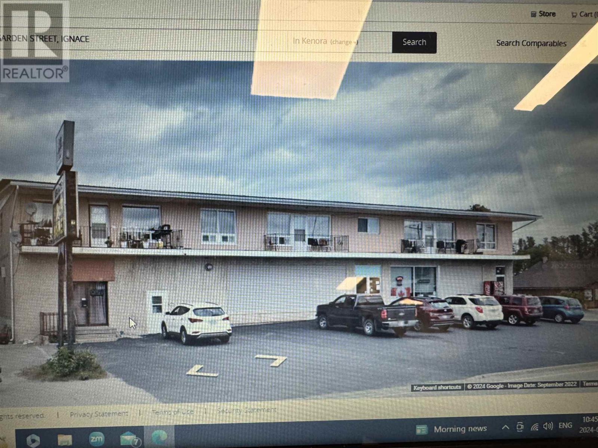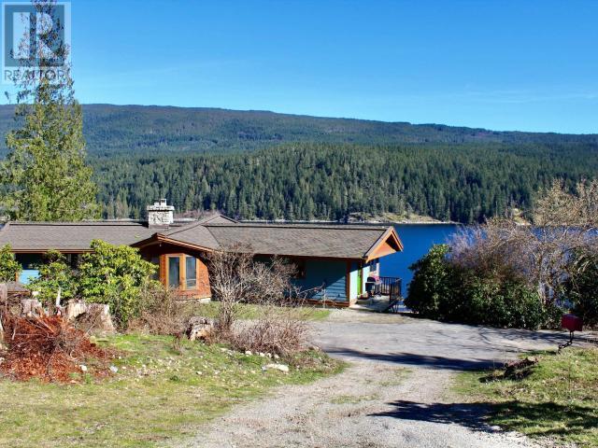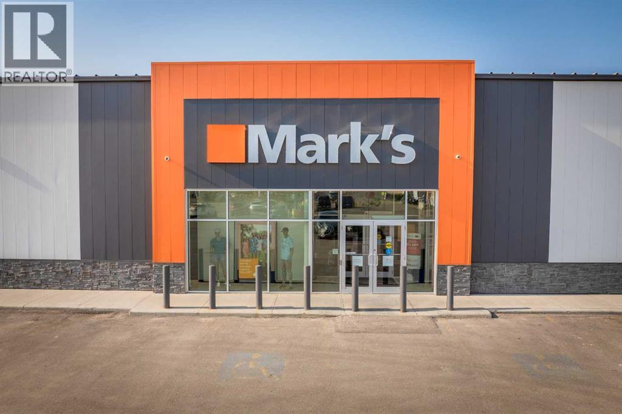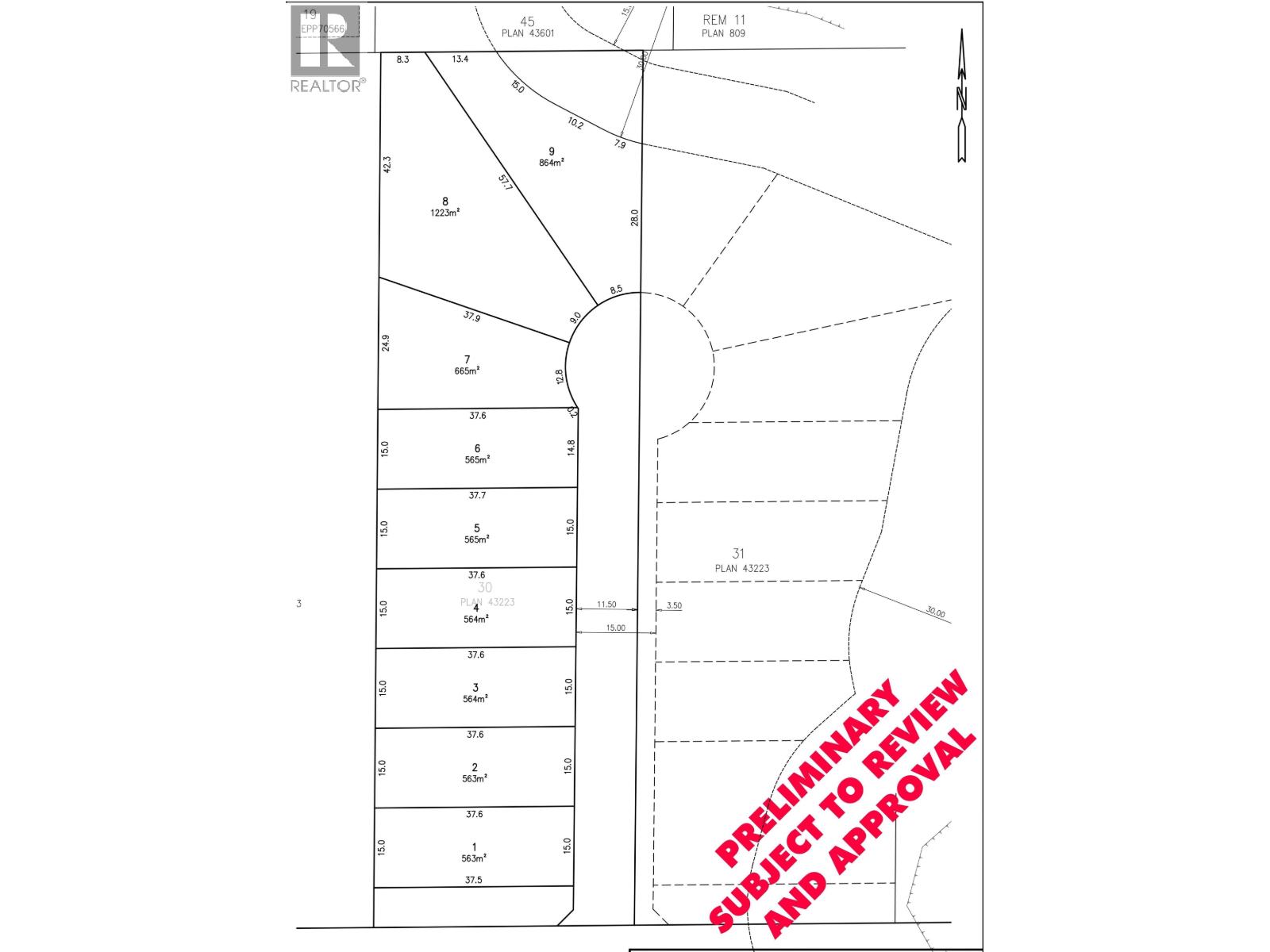15672 82a Avenue
Surrey, British Columbia
Stunning custom built 2 level plus basement 6,041 sqft (including 420 sqft garage) beautiful house on 7,312 sqft lot in new subdivision, quietest street. Dream kitchen with central island, solid maple cabinets, professional grade Jenn-Air stainless appliances, walk-in pantry, spice kitchen with gas stove, radiant hot water heat on all 3 floors, engineered hardwood floors, central air conditioning, variable speed HRV, heat pump, sitting area in primary bedroom, and luxury ensuite. LED lights, surveillance cameras, alarm system, fully finished basement with theatre room, 2 bedroom legal suite PLUS MORE. Close to both levels of schools, near new proposed Fleetwood Skytrain Station and all amenities. (id:60626)
Macdonald Realty (Surrey/152)
10851 130 Street
Surrey, British Columbia
Welcome to this stunning custom built brand new 3 story house in Surrey Center Features:Living ,room,dining room,huge family room, kitchen,office,guest bedroom with en-suite, office and a powder room on main floor .4 bedroom all with en-suite & a prayer room on top floor.Central air-conditioning, radiant heat, high-efficiency hot-water furnace.Basement has a huge media room with wet bar and en-suite, plus a legal two bedroom + 1 bedroom unauthorized suite rented for $3700.00 per month. Thermador appliances in main kitchen and spice kitchen, covered patios and a double car garage. 2-5-10 new home warranty. Walking distance to gateway skytrain station. All sizes approximate only ,the Buyer or the Buyer's agent to verify. (id:60626)
Royal LePage Global Force Realty
5552 125 Street
Surrey, British Columbia
Rare opportunity to create your dream estate in the prestigious West Panorama Ridge community! This fully serviced, 20,000 sq. ft. lot offers a blank canvas for your vision, with ample space to design a luxury residence perfectly tailored to your lifestyle. Featuring approximate dimensions of 116' x 167' (short side fronting 125 Street), this property combines generous size, prime location, and exceptional potential - a truly unique chance to build in one of Surrey's most sought-after neighbourhoods. (id:60626)
Saba Realty Ltd.
13925 56 Avenue
Surrey, British Columbia
Prime Panorama Ridge Location - This fully renovated 2-level home sits on an expansive ~23,956 sq ft lot and offers 4,405 sq ft of living space with a bright open layout, soaring ceilings, and a stunning gas fireplace in the formal living room. A spacious kitchen with granite countertops flows into the family room, perfect for gatherings, while upstairs features 4 oversized bedrooms and 5 bathrooms plus a 2-bedroom suite for in-laws or mortgage help. An additional 2,089 sq ft high-ceiling garage provides endless possibilities for a workshop, car collection, or more, complemented by a carport and front patio with an open pool. The resort-like yard offers ample parking, RV space, and convenient lane access, making this property a rare blend of comfort, functionality, and prime location. (id:60626)
Century 21 Coastal Realty Ltd.
15658 82a Avenue
Surrey, British Columbia
Stunning custom built, 2 level plus basement 6020 square feet (including 420 square feet garage) beautiful home on 7238 square feet lot in new subdivision, quietest street, near both level of Schools, transit and propose Fleetwood Sky train station. Dream kitchen with central island, solid maple cabinets, professional grade Jenn-Air stainless steel appliances, spicy kitchen with gas stove, radiant hot water heat, engineering wood floors, central air condition, variable speed HRV, heat pump, vaulted ceiling in master bedroom, luxury ensuite, 4 bedroom plus lounge area upstairs. LED lights, surveillance cameras, alarm system, fully finished basement with theater room, 2 bedroom legal suite plus more, extra parking on wide driveway and close to all amenities. (id:60626)
Macdonald Realty (Surrey/152)
249 Rebecca Street
Oakville, Ontario
This newly completed, three-storey luxury townhome is part of The Matheson, an exclusive six-unit enclave tucked in one of Oakvilles most sought-after neighbourhoods, just a short walk to Downtown, the lakefront, top schools, and vibrant local amenities. Offering over 3,000 sq ft of thoughtfully designed living space, this home features 3 spacious bedrooms, each with its own ensuite, and 4 beautifully appointed bathrooms. A private in-suite elevator ensures seamless access to every level, combining the scale of a detached home with the convenience of modern townhome living. The chefs kitchen is a standout with 35 feet of custom cabinetry, a full Miele appliance package, sleek quartz countertops and backsplash, and a large central island perfect for entertaining. The family room is anchored by a full-height feature fireplace wrapped in premium quartz, creating an elegant and inviting atmosphere. The private primary suite spans an entire floor and includes a morning kitchen, walk-in closet with custom organizers, and a spa-like ensuite featuring a deep soaker tub, walk-in glass shower, radiant heated floors, and a double vanity. Two secondary bedrooms are located on their own level, with direct elevator access and ample storage. Outdoor living is just as refined, with a front composite deck off the primary ensuite, and a private rear terrace finished in Ipe wood and tempered glass railings, ideal for relaxing or entertaining. Parking for up to 4 vehicles, including a private garage, adds exceptional everyday ease. This turnkey residence blends elegant design, premium finishes, and a prime location, offering the ultimate in low-maintenance luxury living. (id:60626)
Sotheby's International Realty Canada
43 Horizon Drive
Holyrood, Newfoundland & Labrador
Located in the thriving Blue Ocean Industrial Park just off Liam Hickey Drive in Holyrood, this 4.5-acre commercial property presents an exceptional opportunity for investors or business owners seeking growth and low-maintenance income. With quick access to the TCH, two industrial ports within 30 minutes, and an international airport just 25 minutes away, the location is ideal for regional or global logistics. The site includes two cold storage warehouse buildings—one 24,000 sq ft (100’x240’) and the other 26,000 sq ft (100’x260’)—totaling 50,000 sq ft of commercial space. Each building offers 50-foot-wide bays that accommodate five rows of RV, boat, or recreational vehicle storage. Featuring 14.5-foot ceiling heights, 13.5’ x 14’ overhead doors, wood framing, metal siding and roof, skylights for natural light, and concrete slabs on 4-foot frost walls, the structures are optimized for durability and function. Currently operating as a cold storage facility with basic electrical and security system capabilities, the property has no water or sewer services and is unheated, offering a straightforward, hands-off business model. The facility benefits from a stable and reliable customer base for RV, boat, and recreational vehicle storage, providing consistent revenue and minimal management. With Holyrood’s growing reputation as a hub for commercial and industrial expansion, this adaptable site is a rare find with enormous potential for continued use or further development. (id:60626)
RE/MAX Infinity Realty Inc. - Sheraton Hotel
1501 1 Street Se
Calgary, Alberta
Great Opportunities! Future Mixed-Use Development Site on Corner Location with Interim holding Income. Corner Lot of Prime location, steps to stampede grounds, BMO centre, 17th avenue shops and restaurants, transit and casino. CC-MHX ZONING ALLOWS FOR 3 TIMES SITE COVERAGE WITH NO LIMITATION ON BUILDING HEIGHT. This freestanding retail building located on a corner lot (1st street South bound Macleod Trail) and 15th Ave SE in the heart of Victoria Park. The existing building is 2,132 SF WITH 7 parking stalls. There is potential to build high rise and low rise building if unified with neighbor's vacant lot. Pls. see the photos for 2 possible developments options. NEW UPDATES: This building has been fully renovated to professional SPA with many upgrades. 3 professional rooms added in the main floor with brand new gorgeous shower, new flooring, new furnace and new heat water tank. This brings nice business income. (id:60626)
Century 21 Bamber Realty Ltd.
2825 Walsh Drive W
Lethbridge, Alberta
Investors, Developers, Interested parties… Do not sleep on this parcel. Located in the future West Lethbridge Employment Center district, this prime 60 Acres is up for SALE! As the property currently sits, it is being used as a rural residence. There is a sprawling bungalow (home needs TLC) located on the land as well as a functional pool for endless summer enjoyment, as well as some out buildings and more. The real value of this property though is in its future use and designation of Business Industrial (see p. 28 of the WLEC PDF). As stated in the document, “Land uses that are considered appropriate for this area include offices, business support services, vehicle sales and rentals, storage, and household repair services. This is similar to what is currently seen in the W.T Hill Business park on the east side of the city.” (Casino area). For further information please contact your favourite realtor! (id:60626)
Maxwell Capital Realty - Lethbridge
2825 Walsh Drive W
Lethbridge, Alberta
Investors, Developers, Interested parties… Do not sleep on this parcel. Located in the future West Lethbridge Employment Center district, this prime 60 Acres is up for SALE! As the property currently sits, it is being used as a rural residence. There is a sprawling bungalow (home needs TLC) located on the land as well as a functional pool for endless summer enjoyment, as well as some out buildings and more. The real value of this property though is in its future use and designation of Business Industrial (see p. 28 of the WLEC PDF). As stated in the document, “Land uses that are considered appropriate for this area include offices, business support services, vehicle sales and rentals, storage, and household repair services. This is similar to what is currently seen in the W.T Hill Business park on the east side of the city.” (Casino area). For further information please contact your favourite realtor! (id:60626)
Maxwell Capital Realty - Lethbridge
(17.41 Acres) - 00 Marine Drive
Trent Hills, Ontario
Luxury Site Offering, "Sunnybrae Hilltop Riverview Estates", Welcomes You To A Magnificent Estate Building Lot; With Waterfront and Water-Views Overlooking The Trent Severn Waterways In The Heart of Northumberland's Captivating Rolling Hills. Spectacular Waterfront Estate Lot for the Discriminating Buyer. Direct Waterfront Access Inclusive, On Your Own 17.4 Acre Waterfront Estate! This 17.4 Acres Offers The Splendor Of Waterfront Cottage Living At Its Finest. The Jewel of Cottage Country Living At Its Best With Incredible Water-Views. Enjoy Rural Tranquility, Peace and Calm in The Sublime, All On Main Roads Just At The Eastern Edge of the Village of Hastings, A Short Drive From Cobourg/Port Hope/Peterborough. Enjoy Serenity & Peace, Great Dining, Shopping, Spas, Cafe's, Marinas and Golf Courses All Nearby. Cottage Living AT It's Absolute Best! Perfect For A Joint Family Venture Leaving A Legacy Property For Future Generations. (id:60626)
Homelife/miracle Realty Ltd
287 Coxwell Avenue
Toronto, Ontario
Calling All Investors! Outstanding Investment Opportunity in a High-Demand Toronto Location. This well-situated, mixed-use property is located in one of Toronto's most sought-after neighborhoods, just steps from vibrant Gerrard Street. The property features a Juice Bar store on the main floor. Above, you'll find three self-contained residential units, each with private entrances, offering excellent income potential and flexibility for future use or redevelopment. Situated adjacent to a high traffic No Frills supermarket, Dollarama, and a host of other essential amenities, this location ensures constant pedestrian flow and high visibility. Public transit is incredibly convenient with TTC at your doorstep and just a short walk to Coxwell Subway Station. Plus, ample parking is available at the rear of the property, an increasingly rare find in the city. Whether you're looking to expand your real estate portfolio or searching for a high-yield, low-maintenance income property in a prime urban location, this is an opportunity you don't want to miss. (id:60626)
Right At Home Realty
75, 722040 Range Road 51
Rural Grande Prairie No. 1, Alberta
This 10.00 acre lot is Highway 43 frontage zoned RM4 which includes, Atco power, gas, Aquatera water and Telus high-speed to the lot line. Hawker Industrial Park is located across Highway 43 from Ritchie Bros. and is a highly visible location. (id:60626)
RE/MAX Grande Prairie
On Highway 771
Rural Ponoka County, Alberta
Half section of land that is also an excellent opportunity for a comprehensive development that supports the residential and recreational needs of an ever growing population in this area. Located north of Parkland Beach Marina at the north end of Gull Lake. Close to the marina, playground, boat launch, Jorgy's Store & Liquor Store laundromat, public beach and a beautiful golf course! 3 Land Titles being offered as one parcel for sale on this half section of land that borders Gull Lake. So many possibilities!! Land is zoned CR and sits within the West Gull Lake Overview Plan; ready for development. Speak to the County about the number of lots that can be created here - Ponoka County is very good to work with! Land has been used as pasture, could be cultivated and farmed for crops. Sells with LINC 0032276230 and LINC 0024838971. 4.7 acres was subdivided out of the NW quarter and the NE 151.65 acres is an unsubdivided quarter as it touches the edge of the lake. The lake is very shallow at this location. (id:60626)
Realty Executives Alberta Elite
12425 271 Street
Maple Ridge, British Columbia
Your new home search stops here! Welcome to the Collection at Evergreen Estates! Nestled within the serene embrace of nature, this multi-generational haven offers an unparalleled living experience. With 8 bedrooms, 8 bathrooms, and a sprawling 1-acre lot, this estate provides the perfect setting for both tranquility and functional living. Whether you seek a peaceful retreat or a harmonious space for your extended family, this property promises to exceed your expectations. With a thoughtful layout designed for functional living and the serenity of nature as your backdrop, this estate invites you to create lasting memories with loved ones in a place you'll be proud to call home. Don´t wait; book your private viewing today! (id:60626)
RE/MAX Lifestyles Realty (Langley)
283 Range
Rural Rocky View County, Alberta
Great opportunity to own land only 4 miles from Airdrie. Paved road to property, Excellent building sites. Call your Realtor today (id:60626)
RE/MAX Irealty Innovations
Sunhaven Road
Rural Lacombe County, Alberta
Opportunity knocks! Own a little piece of paradise, bring your plans for development, or buy this as a long term investment! They don't make land anymore and they definitely don't have it in this location! Please do not drive into the yard or down the driveway without an appointment!!! (id:60626)
RE/MAX Real Estate Central Alberta
11525 84 Avenue
Grande Prairie, Alberta
Lucrative investment opportunity for those seeking to own a high-quality commercial property with a reliable multi national tenant. This freestanding Dairy Queen with a drive-thru in Grande Prairie, Alberta could be the investment you've been looking for. The property's prime location and reputable tenant offer a unique opportunity to secure a valuable asset with significant growth potential. As the owner of this property, with a long-term lease already in place, and a reliable tenant, you can expect a stable income stream for years to come. Don't miss out on this excellent opportunity to secure a valuable asset and reap the benefits of a reliable rental income. (id:60626)
Sutton Group Grande Prairie Professionals
4640-4690 Tecumseh Road East
Windsor, Ontario
5 Unit Plaza; App 9550 sf; located at one the highest traffic locations on Tecumseh Rd East; Each unit has separate utility meters. Each tenant is responsible for all maintenance and repairs to its own unit. Tenants pay for snow removal and exterior maintenance and garbage removal. The roof was replaced approximately 10 years ago. There is shared paved parking at the rear for 11 cars. (id:60626)
RE/MAX Capital Diamond Realty
Glendale Road
Rural Rocky View County, Alberta
This is your rare chance to fast-track your next development in a highly sought-after location at Glendale Road & Township Road 262. Forget the initial hurdles; this offering presents seven potential distinct 10-acre parcels,. Each of the 7 parcel boasts captivating views and is equipped with individual drilled wells, setting the stage for immediate progress.Concept plan is approved, providing a clear roadmap for the current vision. For those seeking even greater potential, the opportunity exists to apply for increased density, mirroring the successful development immediately to the east. Or, build your castle and retain the further lots for future generations.Location is paramount, and this property delivers. Enjoy easy access to both Calgary and Cochrane, ensuring seamless connectivity on priority snow roads.Beyond raw land; this parcel presents a turn-key development opportunity. A detailed Concept Plan PDF is available for review. Call today to explore the possibilities. (id:60626)
Real Broker
411 Main St
Ignace, Ontario
Extremely busy 5000 sq ft Supermarket in the heart of Ignace, Ontario, (being the only one stop with full butcher shop, fresh meats deli, produce, dry goods, hardware items, paper products, so much more) between Dryden, Kakabeka Falls and Thunder Bay. 7 apartment units 3-3BR, 3-2BR 1 -1BR. Tenants pay month-month. Separate meters on all units, electric heat. Metal Roof on entire building, $14,000.00 newly installed security system, ATM (NO BANKS IGNACE) (id:60626)
Royal LePage Lannon Realty
2870 Dangio Road
Powell River, British Columbia
PRIVATE CUSTOM WATERFRONT HOME ON 7.56 ACRES - Situated in Okeover Inlet, rebuilt home has been completely upgraded about 10 years ago with quality materials & extras. All wiring, most plumbing, insulation, drywall, exterior (Hardi plank & Cedar) roofing, flooring, bathrooms, kitchen & most windows have been replaced. Vaulted cedar ceiling in living room with stone fireplace open through to maple kitchen with solid surface countertop. Stunning curved staircase to the walk-out basement, family room also features custom stone fireplace. French doors lead to large patio. Recent shop, HRV, 2-200 AMP services for extra buildings or possible RV sites . Great for B&B with 2 extra bedrooms & bathroom down, plus separate entrance bedroom & bathroom. A second, small but well-finished home is ideal for guests or income. Fully cleared and fenced for horses with road to the beach and a registered foreshore lease, there are great opportunities for gardening, orchard and artistic landscaping. (id:60626)
460 Realty Powell River
500, 650 South Railway Avenue
Drumheller, Alberta
We are pleased to present the opportunity for an investor to acquire a Commercial Retail Building located at 500, 650 South Railway Avenue in Drumheller, Alberta. Offered at an attractive 6.00% CAP rate. The offering consists of one freestanding building that is operating as a Mark’s Work Wearhouse. The tenant is operating on a long-term, carefree NNN lease providing a stable cash-flow investment. Commercial Retail Building located in a busy shopping area with other national businesses such as Canadian Tire, A&W, ATB, Boston Pizza, McDonalds, Edo Japan, and Quesada. Drumheller is nestled in the heart of Alberta’s Canadian Badlands, about 110km northeast of Calgary. It’s famously known as the Dinosaur Capital of the World - and it wears that title proudly, supporting a trade area of approximately 40,000 residents. The local economy features diverse industries including oilfield and agribusiness, enhanced by the surrounding hoodoos, canyons, and fossil-rich terrain that drive tourism and reinforce the area’s retail sector. PLEASE RESPECT TENANTS PRIVACY (id:60626)
Heartland Real Estate
24221 110 Avenue
Maple Ridge, British Columbia
Prime opportunity for investors and developers in the rapidly growing North Albion area of Maple Ridge. This 2-acre property is currently in the subdivision application process for 9 single-family lots, offering excellent potential for development now. Adjacent properties on both sides are already under construction, further enhancing the appeal and momentum of this emerging neighborhood. In the interim, the well-maintained 5-bedroom, 2-bathroom home-also featuring suite potential-provides a strong holding income. A rare chance to secure a strategic piece of land with both immediate revenue and development. (id:60626)
Sutton Group-Alliance R.e.s.

