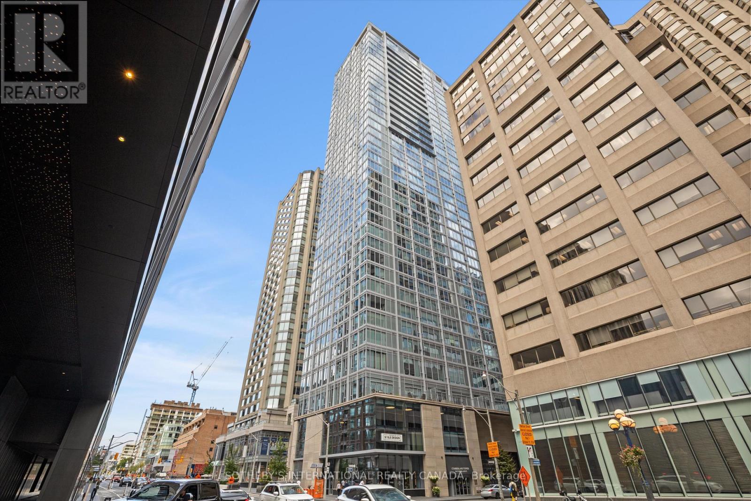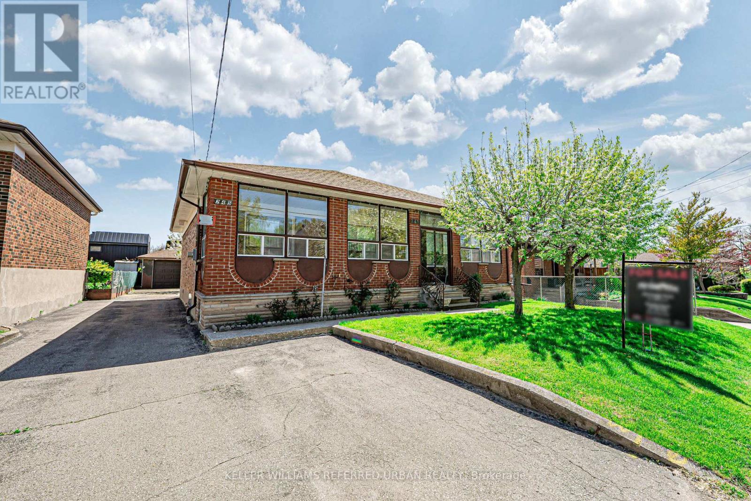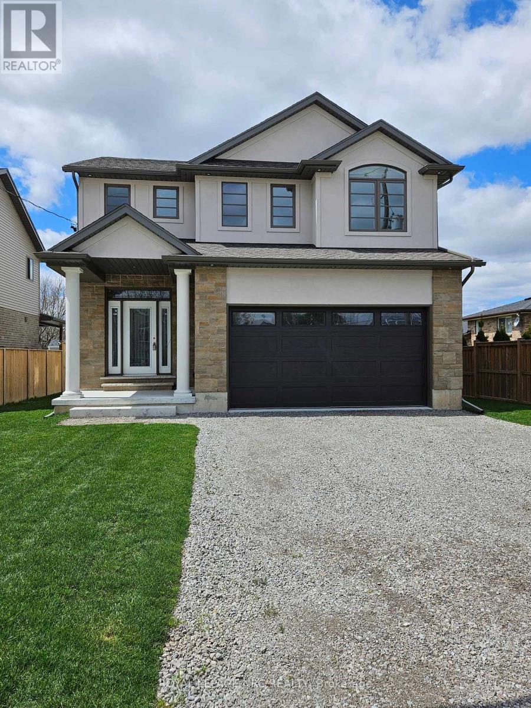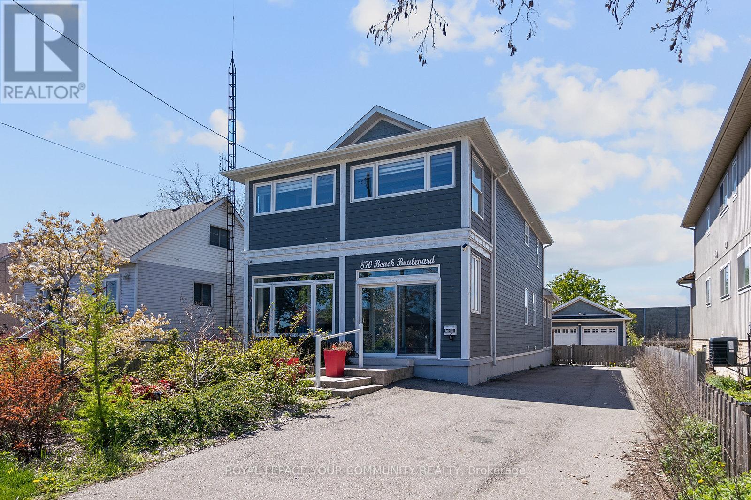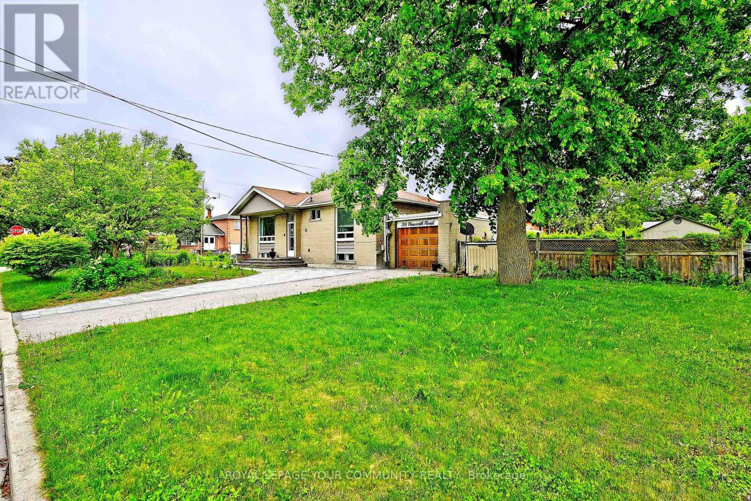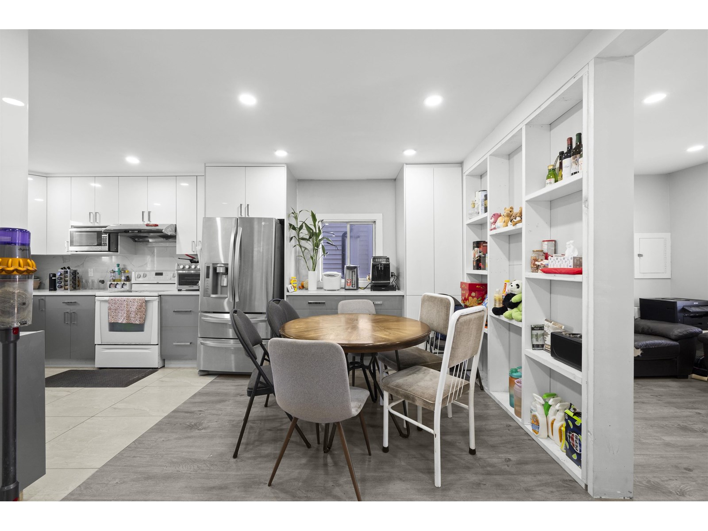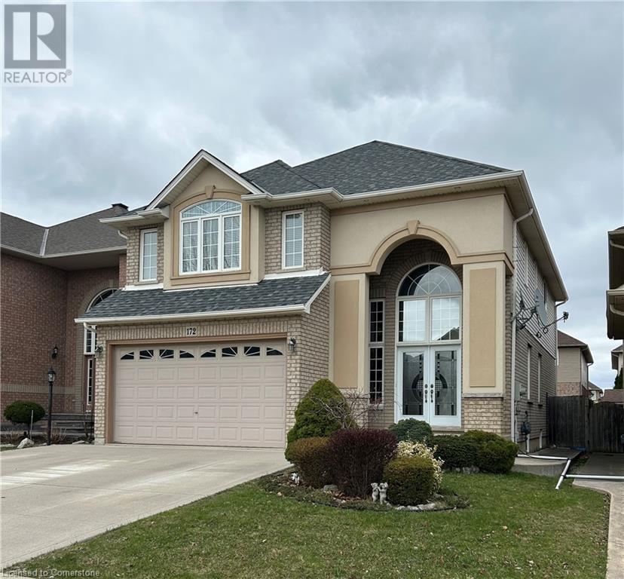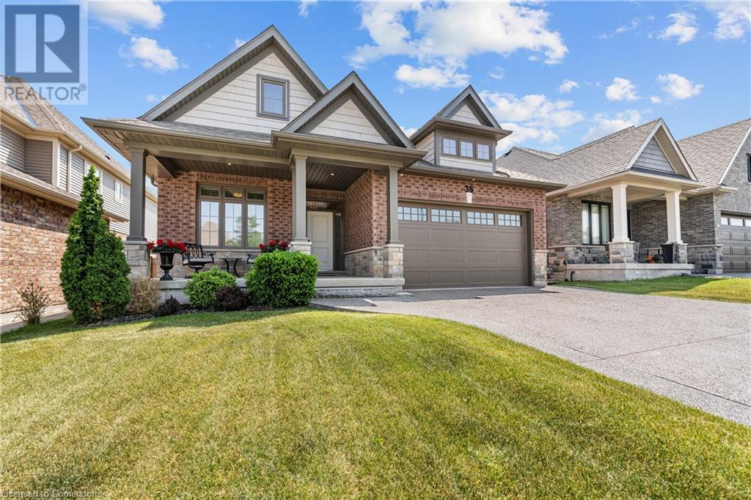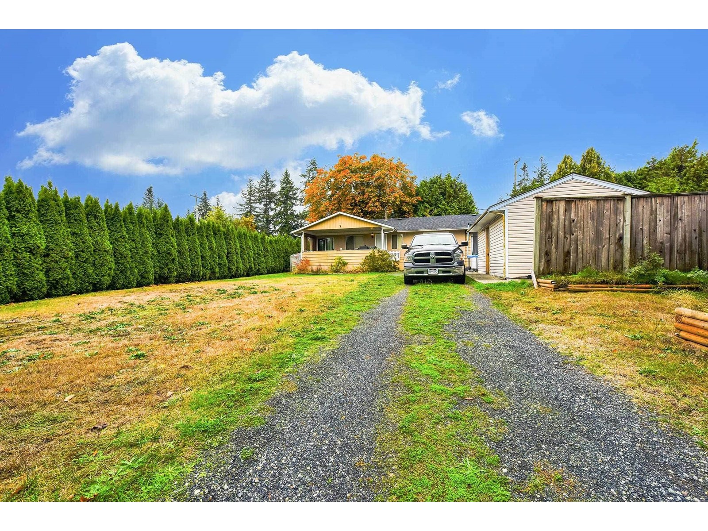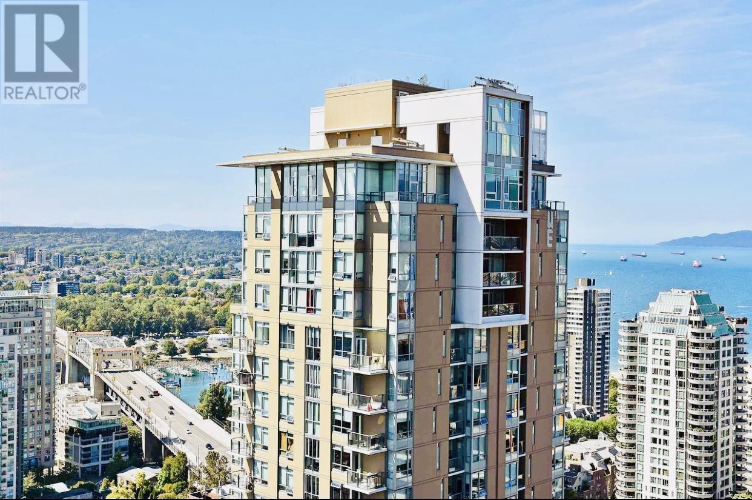604 - 188 Cumberland Street
Toronto, Ontario
Experience luxurious urban living at its finest in this distinguished address, nestled in the vibrant heart of Yorkville. This bright and spacious south/west corner suite offers a generous 855 square feet of meticulously designed interior living space.Step inside to discover a desirable floor plan featuring two bedrooms plus a versatile den, perfect for a home office or additional living area. The suite boasts two full bathrooms, floor-to-ceiling windows that flood the space with natural light, and sleek modern finishes throughout, creating an ambiance of sophisticated elegance. For ultimate convenience, all furniture is included, making this a truly move-in ready residence.The gorgeous kitchen is a culinary enthusiast's dream, equipped with integrated Miele appliances, a large island perfect for entertaining, and exquisite quartz counters. The primary bedroom is a serene retreat, offering a walk-in closet with a custom organizer for optimal storage, a luxurious four-piece ensuite bathroom, and more floor-to-ceiling windows providing stunning views.Cumberland Tower Condos elevates the living experience with its state-of-the-art amenities. Residents enjoy the peace of mind offered by a 24-hour concierge service, along with access to an impressive indoor lap pool and hot tub, a relaxing poolside lounge, a serene rooftop garden, a dedicated meditation studio, and a fully equipped fitness room.The unbeatable location of this property combines unparalleled convenience with tranquility. Situated just steps away from world-renowned establishments like the Four Seasons and Hazelton Hotel, it also offers easy access to the University of Toronto, Whole Foods for gourmet groceries, fabulous dining options, and readily available public transit. This exceptional property truly offers the best of Yorkville living. (id:60626)
Sotheby's International Realty Canada
245 Falstaff Avenue
Toronto, Ontario
Traditional well maintained bungalow in the prized Maple Leaf neighbourhood! 3 bedroom main level (front bedroom converted to dining room & can easily be revered back), with a large 5 piece washroom on the main! Hardwood floors & tile throughout! Great home to renovate and add your personal touch! Spacious basement with a walk-up separate entrance to the backyard. Full kitchen in the basement, and great ceiling height! Premium 50 x 120 ft lot, plus an oversized detached double car garage. Close to all amenities, including the brand new St Fidelis Catholic Elementary School, Grocery Shopping, TTC transit, and Hwy 400/401 access! (id:60626)
Keller Williams Referred Urban Realty
4705 Lee Avenue
Niagara Falls, Ontario
Under Construction! Customize Your Dream Home! This stunning 2-storey home is currently under construction & awaiting your personal selections! Situated on a premium 48'x148' fenced lot, this thoughtfully designed home offers 3 bedrooms, 2.5 bathrooms & a finished lower-level rec room perfect for modern family living. Step inside to a spacious foyer leading to a bright & airy open-concept layout, seamlessly connecting the family room, kitchen & dining area, ideal for entertaining. The kitchen will boast quartz countertops, island, under-cabinet lighting & sleek finishes that blend style w/functionality. Upstairs, the primary suite features a walk-in closet & a luxurious 4-piece ensuite, while two additional generous-sized bedrooms, a 4-piece bath & the convenience of second floor laundry complete this level. The partly finished basement adds even more living space, offering a finished rec room, 3pc bath rough-in, ample storage & the potential to add a fourth bedroom. Outside, the homes' striking stone & stucco facade, 12" front porch columns & double driveway enhance its curb appeal. The covered rear patio overlooks a spacious fenced backyard, providing endless possibilities for outdoor enjoyment. Extra Features: 9ft ceilings on main floor, elegant oak staircases w/ iron spindles, 19 interior recessed lights, tray ceilings for added character. Built by a trusted local custom home builder, this property is located in a highly desirable neighborhood, just minutes from playgrounds, schools, shopping, QEW & all essential amenities. Now at the paint stage, there's still time to add your personal touch! Don't miss this opportunity to make this exceptional home your own. (id:60626)
Royal LePage NRC Realty
870 Beach Boulevard
Hamilton, Ontario
Beautifully maintained, sun-filled 3-bedroom, 3-bath on a landscaped 44 x 200 lot with gardens and fruit trees. Enter through an enclosed sunporch into a bright living room featuring an oversized bay window and transom windows that bring in abundant natural light. The spacious kitchen and dining area offer a gas stove, ample cabinetry with crown moulding and valance, and a walk-through butlers pantry with an additional pantry behind a stylish barn door. Hardwood flooring, crown moulding, and Venetian blinds throughout add charm and warmth.An impressive solarium with heated floors and its own heating/cooling system, a rear enclosed porch, a 2-piece powder room, and a laundry room complete the main level. Step outside to a rear deck, an enclosed cedar recycling centre, a concrete patio with two enclosed gazebos, and a detached double garage/workshop with gas heater and hydro. Upstairs offers two spacious bedrooms, a 4-piece bath with soaker tub and shower, and a private primary suite featuring a walk-in closet, 4-piece ensuite with separate tub and shower, and a bright sunroom with serene views. (id:60626)
Royal LePage Your Community Realty
Lot 1 7759 115 Street
Delta, British Columbia
READY-TO-BUILD LOT in North Delta's highly desirable Scottsdale neighborhood - appx around 5,000 sqft. Design your dream home with a 2-story layout plus a LEGAL SUITE (3 stories in total). Amazing opportunity for developers/builders with rezoning to single family RS7 lot. Lots are currently in process being serviced and should be ready in few months. LOT 1 available for sale at an exceptional value. Enjoy a quiet, central location just a short walk from elementary schools, shopping, and transit. (id:60626)
Sutton Group-Alliance R.e.s.
39 Penworth Road
Toronto, Ontario
Traditional Family Size All Brick Bungalow On Premium Size 50 X 100 Foot Lot, Loads Of Natural Light, Quiet Street, Steps To Tree Lined Parks, Several Schools, Super Convenient Location For Shops, 401 & Dvp Access, Truly An Up And Coming Neighborhood With Several New Builds And Renos. Beautiful Professional Quality Landscaping, Private Gardens, Attached Garage. Loads of upgrades. (id:60626)
Royal LePage Your Community Realty
12768 114a Avenue
Surrey, British Columbia
Ideal for first-time buyers, upsizers, and savvy investors-Bridgeview offers strong growth potential, great transit access, and unbeatable value in Surrey. Beautifully updated and well cared for, this 4 bed, 3 bath home sits on a 5,000 sq ft lot in a growing neighbourhood. Enjoy a sunny south-facing fenced yard, spacious deck, and detached garage. Interior upgrades include a modern kitchen, renovated bathrooms, updated flooring, windows, and more. Convenience at your doorstep! Skytrain is a 10 min walk or a shuttle bus is just outside to take you to Scott Road Skytrain Station. Centrally located near North Surrey Rec Centre, major bridges, retail, and shopping centers. Book your private showing today and discover what makes this home so special. (id:60626)
Stonehaus Realty Corp.
605 - 880 Grandview Way
Toronto, Ontario
Pride Of Ownership! Welcome To This Stunning, Fully Renovated Condo That Seamlessly Blends Modern Elegance With Everyday Functionality. Step Into An Inviting Open-Concept Living And Dining Area Adorned With Elegant Wide-Plank Flooring, Soft Neutral Tones, And Expansive Windows That Flood The Space With Natural Light. The Contemporary Kitchen Is A Chefs Delight, Featuring Sleek Cabinetry, Premium Stainless Steel Appliances, A Stunning Waterfall Quartz Countertop, And A Bold Matte Black Faucet. The Spacious Layout Allows You To Customize Your Dining And Living Area To Suit Your Lifestyle Needs. Retreat To The Generous Primary Bedroom, Complete With A Luxurious 4Pc Ensuite Bathroom (Including A Separate Shower), Two Double-Door Closets, And A Cozy Workspace Perfect For Those Who Work From Home While Enjoying Serene Skyline Views. Two Additional Well-Sized Bedrooms Overlook The Vibrant Cityscape, While A Den With A Closet Offers Flexibility As A Home Office Or Guest Room. Building Amenities Include: Gym, Reading Lounge, Party Room, Indoor Swimming Pool, Billiard Room. Prime North York Location: Steps To Top-Ranked Schools, Daycare Centers, Community Centre. Moments From North York Centre, Subway Access, And Diverse Dining Options. Thoughtful Design, Stylish Light Fixtures, And A Harmonious Layout Make This Unit A True Urban Sanctuary. Ideal For Professionals, Couples, Or Small Families Seeking A Turnkey Lifestyle In A Well-Maintained Building. (id:60626)
International Realty Firm
172 Lorenzo Drive
Hamilton, Ontario
FIRST TIME OFFERED BY ORIGINAL OWNER. GOOD SIZED LOT (40X108) Quiet, family neighbourhood of detached homes. New furnace in 2024. Roof done in 2020. Dramatic Double Door Entry into 2-Storey Foyer, 9' Ceilings Main level, 17 Potlights, Family Sized Kitchen w/ Dinette, granite counters & walkout to yard, Family Rm with Gas fireplace and hardwood floors, main floor Laundry (including appliances), Decorative Columns, Vaulted Ceilings, oversized primary bedroom with large walk-in closet and ensuite wth Corner Jet Tub & Sep. Shower. Double car garage with auto opener. Concrete driveway with parking for 3 plus 2 in garage. Pet and smoke free home. (id:60626)
Homelife Professionals Realty Inc.
35 Secord Street
Thorold, Ontario
MODERN BUNGALOW BACKING ONTO TRANQUIL GREEN SPACE WITH WALKOUT BASEMENT WITH ALL FURNITURE INCLUDED! Welcome to a home that feels like a retreat every single day. Tucked away in a peaceful, family-friendly neighbourhood, this beautifully crafted Rinaldi-built bungalow blends modern design with everyday comfort. Whether you're downsizing or just starting out, this thoughtfully designed home delivers the space, style, and serenity you’ve been looking for. Step inside to a bright, open-concept layout where natural light pours through large windows, highlighting the high-end finishes and seamless flow of the main level. With laundry, 2 spacious bedrooms and 2 full bathrooms on the main floor, everything you need is right at your fingertips—no stairs required. The elegant kitchen opens into a generous living and dining area, perfect for gatherings or cozy nights in, while the raised, covered patio extends your living space outdoors. Sip your morning coffee overlooking a peaceful pond and lush green space—your private backyard sanctuary. Downstairs, a fully finished walkout basement adds incredible versatility. An additional bedroom and full bath make it ideal for guests, teens, or extended family. There’s plenty of room for a home office, rec room, or even a gym—this lower level adapts to your lifestyle. Set on a premium lot and surrounded by nature, the property offers both privacy and community. Stroll through nearby parks, enjoy a short drive to local schools, or head to the Seaway Mall or big box stores just minutes away. Commuters will love the easy highway access, making travel a breeze. This is more than a house—it’s a lifestyle of ease, connection, and natural beauty. Don't miss your chance to own a home where every detail is designed for comfort, function, and joy. Reach out today and take the next step toward living the life you deserve. (id:60626)
Your Home Sold Guaranteed Realty Elite
1955 158a Street
Surrey, British Columbia
Great opportunity in South Surrey! Half duplex on 7300 sq.ft lot with 2 bedrooms, tons of parking, garage, private setting located close to amenities. No strata fees and no restrictions! Must see! Developer & Investor Alert!! (id:60626)
Nu Stream Realty Inc.
3506 1283 Howe Street
Vancouver, British Columbia
Located in the heart of downtown Vancouver, this spacious residence features an impressive high-ceiling lobby and offers concierge services to its residents.The property boasts over 11,700 square feet of indoor and outdoor amenities, including a 2,100 square-foot fitness center equipped with state-of-the-artequipment. Additionally, the fifth floor features a 5,200 square-foot garden terrace and a business meeting room. The apartment is equipped with Miele gasstoves and ovens, as well as a convenient sink garbage disposal system. Parking stall#113,Locker#19. 48 hours showing notice required. (id:60626)
Coldwell Banker Prestige Realty

