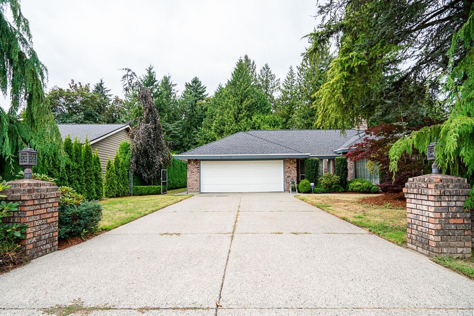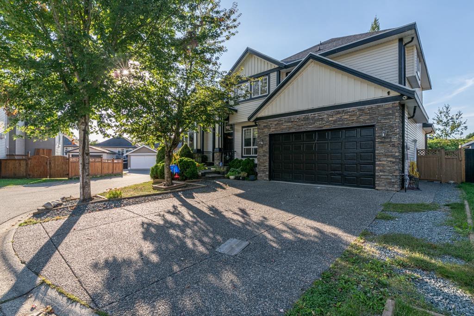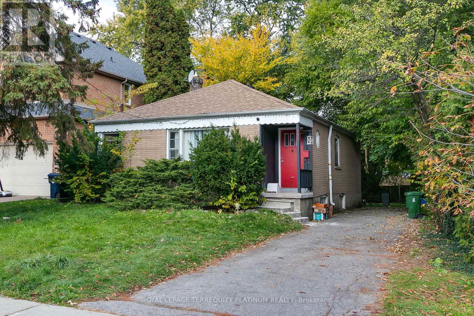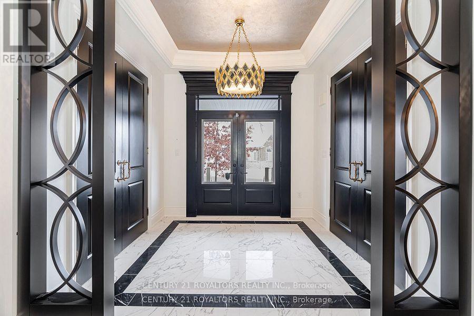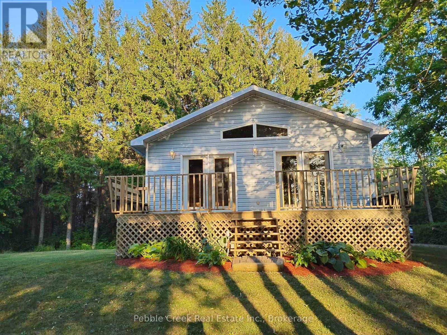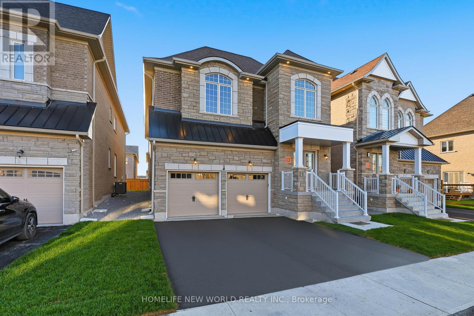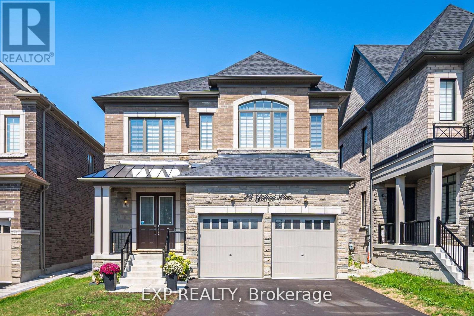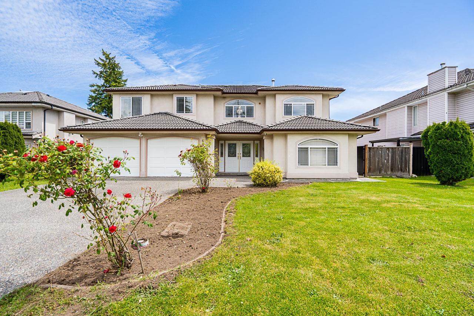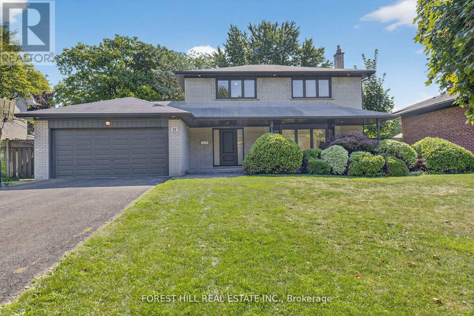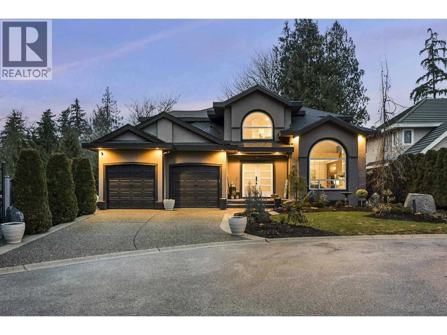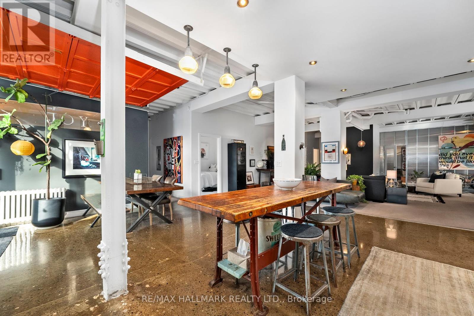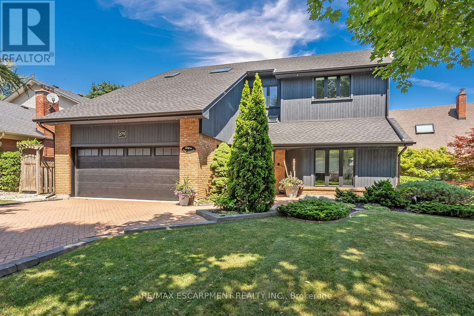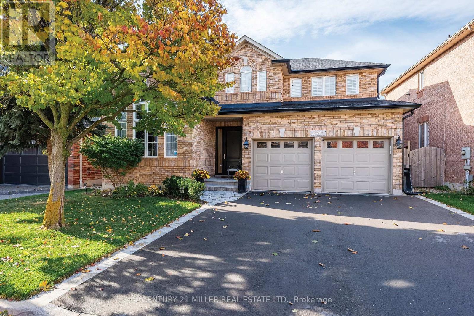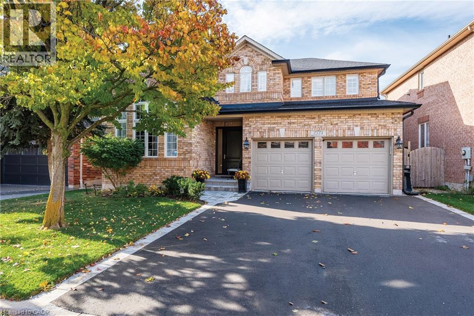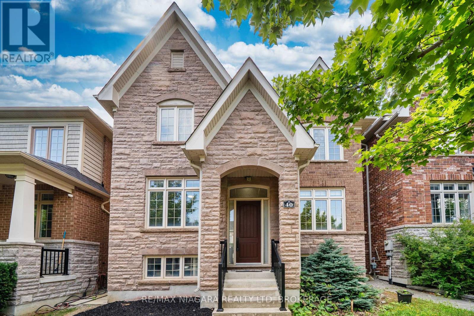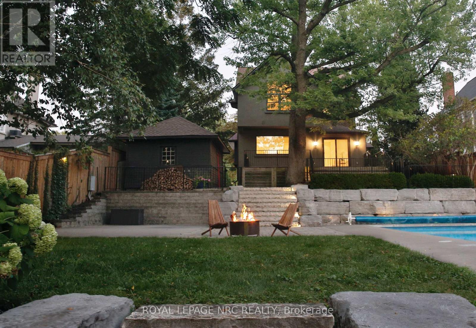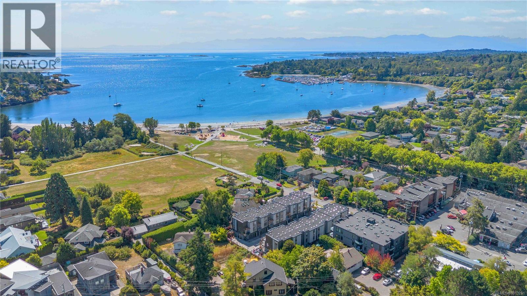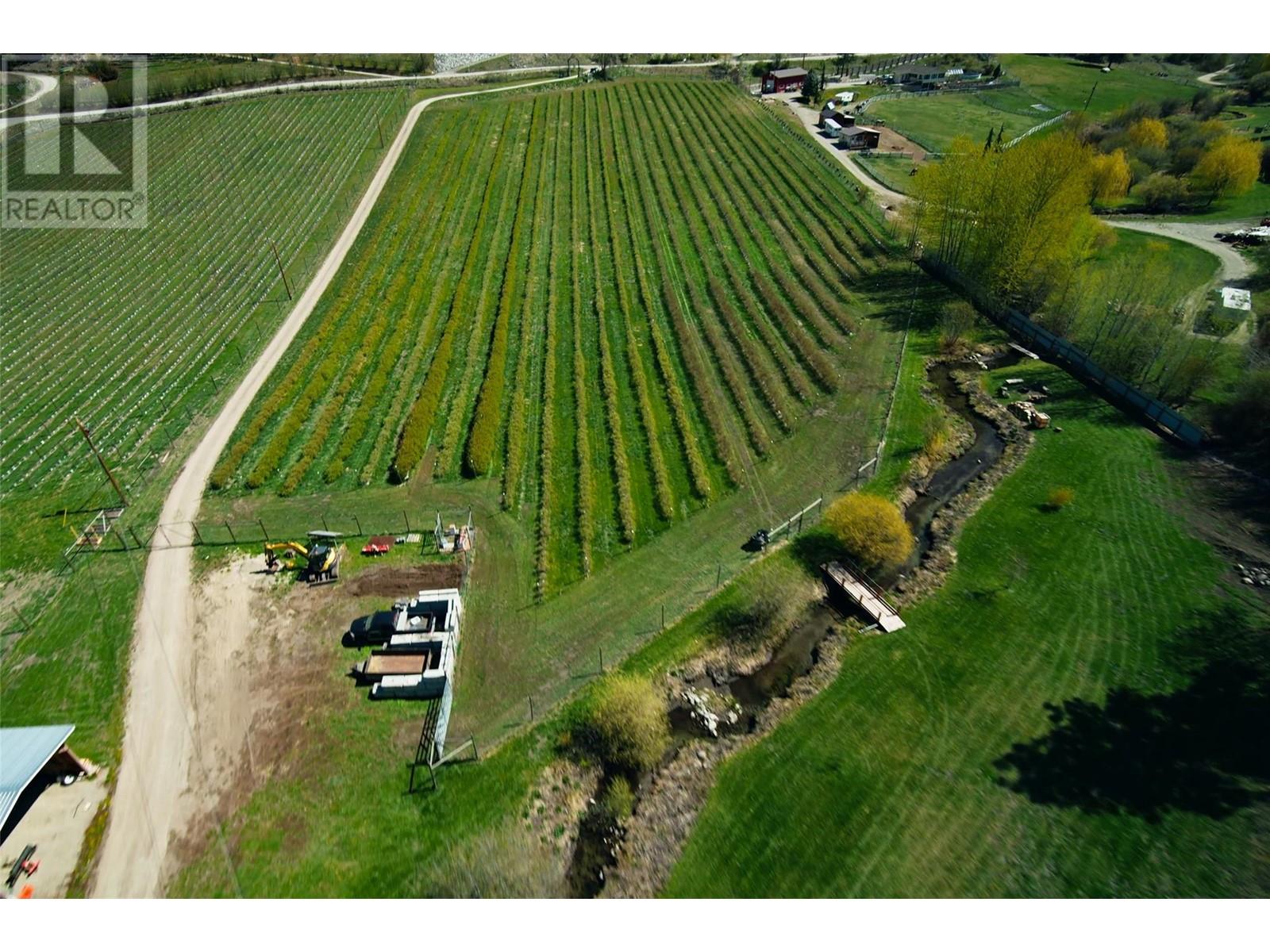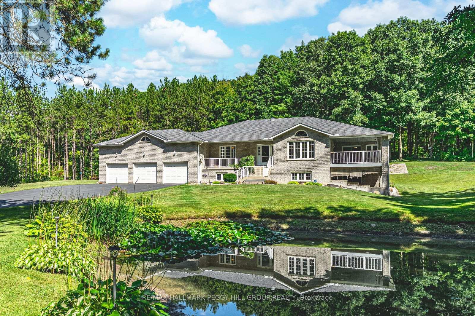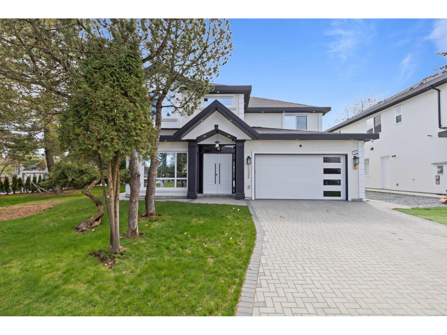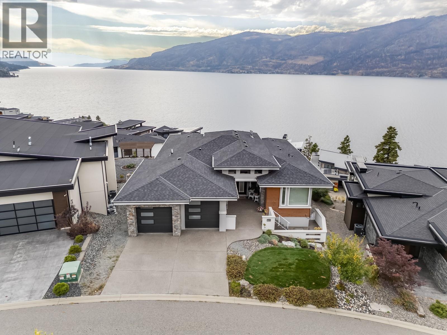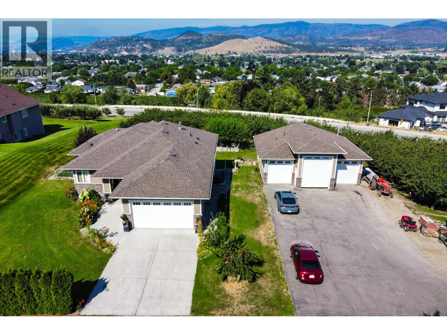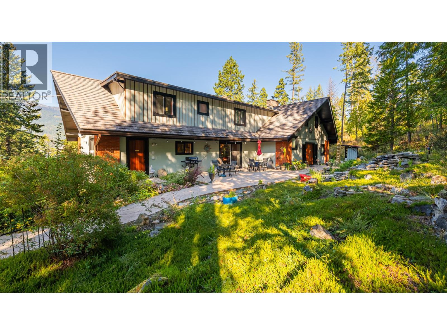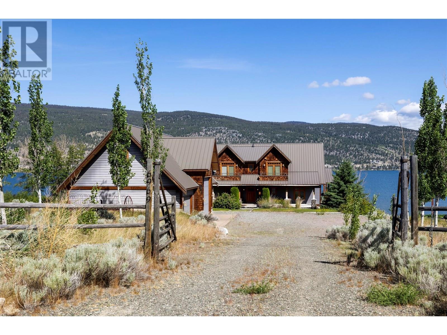11293 153a Street
Surrey, British Columbia
Charming brick front rancher on a desirable nearly ½ acre lot in one of the quietest neighbourhoods of prestigious Fraser Heights. Backing onto beautiful treed greenbelt, this well-maintained home features 3 spacious bedrooms, 2 baths, vaulted ceilings & a welcoming living/dining area spanning 2,102 sq ft of living space. Large crawlspace & oversized 2-car garage with extra workspace provide tons of bonus space for all your storage needs. Updates include a new furnace & heat pump, A/C throughout the house, newer roof & windows. Plenty of street appeal with nicely kept, low maintenance landscaping. Minutes from top-rated Pacific Academy, Guildford mall & easy access to Hwy 1. Explore the opportunities to customize, renovate or rebuild your dream home on this expansive 20,475 sq ft property. (id:60626)
RE/MAX Treeland Realty
27733 Signal Court
Abbotsford, British Columbia
Custom-built home with all the bells & whistles! This updated 3-level beauty offers over 5,000 sq.ft. on a massive 9,146 sq.ft. corner lot with gated 12x45 RV parking. Features 4 large bedrooms with ensuites + study, soaring ceilings in living/dining, a chef's kitchen with spice kitchen, family room, office & bonus media/bedroom on main. 2 Fully finished 2 bedrooms basements with. Updates include flooring, paint, lighting & bathrooms. Granite counters, crown mouldings & fine details throughout. Private west-facing backyard with large deck & 8x12 shed. Close to schools, parks & freeway! Call for your private viewing or inquires. (id:60626)
Royal LePage Global Force Realty
336 Hillcrest Avenue
Toronto, Ontario
Welcome to 336 Hillcrest Ave - a rare opportunity in one of North York's most sought-after neighbourhoods. This premium 50 x 133 ft lot is surrounded by beautiful, established homes and new luxury builds, offering exceptional rebuild or custom home potential. The existing home is currently occupied by excellent month-to-month tenants who are open to staying, providing flexible income while you design and obtain permits.Located on a quiet, tree-lined street just steps to parks, top-rated schools, shops, restaurants, transit, and North York General Hospital, this address offers both convenience and long-term value. Whether you're looking to live, rent, or build, this is a property you won't want to miss. (id:60626)
Royal LePage Terrequity Platinum Realty
43 Wishing Well Crescent
Caledon, Ontario
Just Listed! 43 Wishing Well Cres, Caledon. A true masterpiece of luxury and design on a premium pie-shaped lot! Step into elegance with this custom home reimagined by Parkyn Design. Featuring hardwood floors throughout, the main floor boasts a stunning layout-living room, den, formal dining, and a family room with exquisite plaster molding. The chef's kitchen is a showstopper, equipped with a large island and top-of-the-line Wolf appliances. The master retreat offers coffered ceilings, a custom walk-in closet, and a spa-like ensuite. All four bedrooms have their own ensuites and walk-in closets for ultimate comfort and privacy. The third-floor loft is an entertainer's dream, complete with a rough-in for a wet bar and a two-piece bath. The backyard is your private oasis: Heated pool with tanning ledge, Overflow spa with mosaic tile, Cabana for poolside lounging, Multi-use sports court. (id:60626)
Century 21 Royaltors Realty Inc.
84433 Sunrise Drive
Ashfield-Colborne-Wawanosh, Ontario
Welcome to 84433 Sunrise Drive - 11+ Acres of Prime Lake Huron Waterfront! Discover a rare opportunity to own over 700 feet of stunning Lake Huron shoreline. This exceptional property offers endless possibilities - featuring a 3-bedroom cottage and a detached garage, all nestled within more than 11 acres of natural beauty and just 15 minutes north of the prettiest town of Goderich. Make it your year-round home, a peaceful weekend retreat, or a seasonal rental. You could even sever the existing cottage and build your dream lakefront residence on the remaining acreage. With potential for future development, this property is more than just a piece of land - it's an investment in lifestyle, natural beauty, and long-term value. Don't miss your chance to own a piece of paradise on Lake Huron. Book your private viewing today - and bring your vision! (id:60626)
Pebble Creek Real Estate Inc.
6 Speciosa Street
Richmond Hill, Ontario
Welcome To This Brand-New, Never-Lived-In in approx. 3400 Sq.Ft. nestled in the rolling hills of Oak Ridges Moraine, Sophisticated King East Estates Development. $$$Spent In Premium Upgrades. Enjoy The Luxury Of 10 ft Ceilings on Main floor & 9 ft on Second Floors And Basement This stunning two story features a home office, separate living, dining room and open concept kitchen with Center Island, breakfast area leading into the great Family room, 4 Spacious Bedrooms And 4 Modern Bathrooms. High-End Living Experience. Smooth Ceiling and Pot Lights. Elegant hardwood flooring throughout. Primary Bedroom Boasts A Walk-In Closet And A Luxurious 5-Piece Ensuite. All Bedrooms Are Generously Sized with Ensuite bathroom. Added Convenience Of A Second-Floor Laundry Room. **Epoxy Garage Floor & Exterior Front Stairs**. Easy Commuting including three major highways, GO Transit, YRT, and VIVA Rail. (id:60626)
Homelife New World Realty Inc.
78 Gallant Place
Vaughan, Ontario
Welcome to 78 Gallant Place. Fully upgraded 2-story brick home with 5 bedrooms and 4 bathrooms. This beautiful property features a double-car garage, a large double driveway for ample parking, and a fully fenced yard. The modern home boasts an open concept layout, pot lights, and hardwood floors throughout. The gorgeous custom kitchen features stainless steel appliances, an island, a pantry, and a breakfast area with a walkout to the yard. Ideal for entertaining! Coffered ceilings and a fireplace in the family room. The French doors open to a library/office. Generously sized bedrooms on the second floor each with convenient bathroom access. The spa-like master bathroom has double sinks, a soaker tub and a separate shower. Perfect for relaxing. Prime location in Vellore Village! Family friendly, quiet, Great schools, parks, and recreational facilities. (id:60626)
Exp Realty
6928 127a Street
Surrey, British Columbia
Impressive 4,070 sq ft 2-storey home in the sought-after, family-oriented West Newton neighbourhood. Set on a generous 8,408 sq ft lot with lane access, it offers two driveways (front and rear), ample parking, and a covered double garage. This well-designed home features 8 bedrooms and 6 full bathrooms, including (2+1+1) bedroom ground-level three side suites with separate entries-perfect for rental income or extended family. Enjoy a grand foyer with double staircase, high ceilings, radiant heat, tile roof, skylight, fireplaces, and large windows for natural light. A spacious solarium overlooks the private fenced yard with a storage shed. Conveniently located near schools, shopping, transit, and major routes. This property offers both comfort and convenience. (id:60626)
Century 21 Coastal Realty Ltd.
37 Cherry Post Crescent
Toronto, Ontario
Welcome to this beautifully updated 4-bedroom, 4-bathroom family home located in the heart of prestigious Markland Woods. Set on a quiet, tree-lined street, this home offers the perfect blend of modern finishes and functional family living in one of Etobicoke's most sought-after neighbourhoods. Step inside to discover a spacious and thoughtfully designed layout, featuring a bright and airy open-concept living and dining area with elegant hardwood floors and pot lights throughout. The newly renovated kitchen is a true showstopper, boasting sleek white quartz countertops, custom cabinetry, stainless steel appliances, and a stylish backsplash perfect for family meals or entertaining guests. The main floor also offers a rare and generously sized family room complete with a fireplace, ideal for cozy nights in or relaxing with loved ones. Two separate walkouts lead to the beautifully landscaped backyard, creating seamless indoor-outdoor living for summer BBQs or quiet evenings under the stars. Upstairs, you'll find four spacious bedrooms, including a luxurious primary suite with a private ensuite bath and ample closet space. The bathrooms throughout the home have been updated with quality finishes, offering both comfort and style. The finished lower level provides even more living space, ideal for a home office, gym, rec room, or potential in-law suite. With ample storage, updated mechanicals, and a double garage, this home is truly move-in ready. Located just minutes to top-rated schools, parks, golf courses, shopping, transit, and easy highway access, this is a rare opportunity to live in a turn-key home in a well-established neighbourhood with a strong sense of community. Don't miss your chance to call this incredible property your next home! (id:60626)
Forest Hill Real Estate Inc.
10613 238 Street
Maple Ridge, British Columbia
THIS GORGEOUS "MAJESTIC LIKE" HOME STANDS proudly in the heart of an EXCLUSIVE CUL-DE-SAC located on a PERMANENT GREENBELT with PRIVATE SUN DRENCHED BACKYARD! Definitely not the norm when it comes to the many fine features this GREAT HOME has to offer including many upgrades such as: A MASSIVE 27,007 SQ. FT LOT ON GREENBELT, with over 4600 sq. ft. of living space, 3YO -50 YEAR ROOF, NEW FURNACE WITH AC, fully renovated KITCHEN incl. new S/S APPLIANCE package with GAS range, NEW FLOORING THROUGHOUT, NEW GAS F/P in family room with additional GAS F/P in living room, all new front yard LANDSCAPING, EXTENSIVE BACKYARD UPGRADES INCL. COVERED TREK PLANKED DECK with FIRE PIT, INFINITE HOT TUB,NEW LAUNDRY ROOM, PRIMARY BDRM backs onto PRIVATE BACKYARD FOR THE ULTIMATE IN PRIVACY with the GREENBELT, NEW 2 BEDROOM SUITE MORTGAGE HELPER IN BSMT, LOADS of EXT. PARKING incl. GATED AREA FOR RV and ALL YOUR TOYS, EXTRA LARGE DOUBLE GARAGE WITH EPOXY FLOORING. NEW EXTERIOR PAINT, FAR TOO MUCH TO LIST. Book your showing now! (id:60626)
Royal LePage Sterling Realty
Loft 2 - 2b Minto Street
Toronto, Ontario
One of Leslieville's largest and most distinctive 4 bedroom, 2 private office loft in the coveted Bakery Lofts of Leslieville. This loft is truly one of a kind and super rare! Expansive 2,356 sq ft builders suite (not including the terrace or the 2 parking spots). Private single-car garage with direct access to the loft, as well as a second surface parking spot in front of your unit with private terrace access. Very large storage locker located in the lower level. Located just south of Queen Street and east of Jones, an authentic, open-concept living experience with plenty of original design features that give it a truly unique character. Soaring 10 foot ceilings, polished concrete floors, and vintage light fixtures that pay homage to the building's history. Massive chef's kitchen with abundant cabinetry, stainless steel appliances & a built-in wine fridge. Spacious living and dining areas. Convenient coat closet. Large primary bedroom with luxurious ensuite bathroom with four bedrooms in total, this loft provides plenty of space for family, guests, and two dedicated home offices, one of which is currently set up as a gym. Whether you're looking for a chic, modern space in the heart of Leslieville or a quiet retreat with tons of character, this stunning loft offers the best of both worlds. If this is up your alley, book your showing quickly because you won't find a space like this again. (id:60626)
RE/MAX Hallmark Realty Ltd.
275 Alexander Court
Burlington, Ontario
2 storey/multi-level in extremely sought-after core location on prime cul-de-sac south of Lakeshore Road! Steps to Lakeshore Public School, downtown, waterfront, restaurants, shops, parks, highway access and more! 3,128 sq.ft. of above grade living space + a fully finished lower level with 2 additional bedrooms. Main level features an eat-in kitchen with stainless steel appliances, separate living and dining rooms and a family room with a stone gas fireplace and home theatre. Completing the main level is a charming sunroom with walkout to deck and professionally landscaped private yard with an inground heated pool. Upper level has 3 bedrooms including a primary with large walk-in closet/dressing room and a 5-piece ensuite. Hardwood floors, pot lighting, central vac, multiple skylights, main level laundry, 200-amp electrical service, double garage with inside entry and a double drive with parking for 4 cars! 3+2 bedrooms and 2.5 bathrooms. (id:60626)
RE/MAX Escarpment Realty Inc.
2124 Blackforest Crescent
Oakville, Ontario
Wonderful family home on a quiet street with finished basement and in-ground pool. Close to schools and parks. Move-in and enjoy. Over 3,600 square feet of total finished living space. Beautifully maintained with many updates and upgrades. Attractive white kitchen has wood drawers and granite countertops. Renovated main floor laundry. Family room with gas fireplace has quartzite surround and built-in shelves. Bright living/dining area with cathedral ceiling. Primary suite with his and hers closets and exceptional ensuite. The enlarged 5 piece ensuite with heated floors, two custom vanities with Cambria countertops, glass shower and standalone tub. 4 piece main bath also renovated. Secondary bedrooms all good dimensions. Superb lower level with legit 5th bedroom, beautiful 3 piece bath, sauna room and cozy rec room. Awesome low maintenance backyard totally hardscaped, Pioneer in-ground saltwater pool, nice privacy, great custom built cedar cabana and covered area. Western exposure. Great condition, quiet street, terrific location close to schools and parks, great for entertaining. (id:60626)
Century 21 Miller Real Estate Ltd.
2124 Blackforest Crescent
Oakville, Ontario
Wonderful family home on a quiet street with finished basement and in-ground pool. Close to schools and parks. Move-in and enjoy. Over 3,600 square feet of total finished living space. Beautifully maintained with many updates and upgrades. Attractive white kitchen has wood drawers and granite countertops. Renovated main floor laundry. Family room with gas fireplace has quartzite surround and built-in shelves. Bright living/dining area with cathedral ceiling. Primary suite with his and hers closets and exceptional ensuite. The enlarged 5 piece ensuite with heated floors, two custom vanities with Cambria countertops, glass shower and standalone tub. 4 piece main bath also renovated. Secondary bedrooms all good dimensions. Superb lower level with legit 5th bedroom, beautiful 3 piece bath, sauna room and cozy rec room. Awesome low maintenance backyard totally hardscaped, Pioneer in-ground saltwater pool, nice privacy, great custom built cedar cabana and covered area. Western exposure. Great condition, quiet street, terrific location close to schools and parks, great for entertaining. (id:60626)
Century 21 Miller Real Estate Ltd.
40 Dungannon Drive
Markham, Ontario
Your Search Ends Here! Welcome to this highly sought-after Angus Glen West Village Your Search Ends Here! Welcome to this highly sought-after Angus Glen West Village meticulously maintained and thoughtfully updated throughout. Offering over 3,000 sq. ft. of elegant living space, this family-friendly residence is designed with both comfort and functionality in mind.Step inside to a bright and spacious open-concept layout, perfect for modern living. The main floor boasts a formal dining room, a welcoming living area, and a custom gourmet kitchen featuring a large central island, stainless steel appliances, and ample counter spaceideal for everyday cooking and entertaining. Adjacent is the elegant family room with a cozy fireplace and picture windows, creating the perfect setting for gatherings with family and friends.The second floor features three generously sized bedrooms, each with large windows and closets. A conveniently located laundry room adds to the home's functionality.Retreat to the private third-floor primary suite, complete with a spacious walk-in closet and a luxurious 5-piece ensuite featuring a soaker tub and separate glass shower.The unfinished basement offers a blank canvasready for your personal touch to create the space of your dreams.Located just minutes from the state-of-the-art Angus Glen Community Centre offering skating rinks, basketball courts, swimming pool, and library. Enjoy easy access to Hwy 404/407, GO Transit, and the charming Main Street Unionville with its boutique shops, restaurants, and cafes. Situated in the top-ranked Pierre Elliott Trudeau and St. Augustine school district.This is more than a homeits a lifestyle. Dont miss this opportunity (id:60626)
RE/MAX Niagara Realty Ltd
38 Hillcrest Avenue
St. Catharines, Ontario
STUNNING 2.5 storey Executive residence in sought after Old Glenridge, has WOW factor inside and out! Beautifully updated throughout with high quality custom finishes and luxurious design details. This absolutely gorgeous "like new" home situated on a scenic ravine lot with breathtaking nature and WATER VIEWS features Open concept Chef's kitchen with 10 ft. island w/marble, high end appliances, caesarstone counters, walk out to huge deck overlooking outstanding scenic ravine yard. New wide plank white oak hardwood flooring and custom lighting throughout. Enjoy your own personal resort-like oasis with inground heated pool, gorgeous landscaping, landscape lighting and extensive hardscape on 3 tiers. Large Livingroom w/bay window, gas fireplace with custom mantle surround. 3 spacious bedrooms and 2 full baths, including Primary bedroom w/vaulted ceiling, large ensuite w/heated flrs, glass shower. Mono beam steel floating stairs installed with 3 3/4 inch solid wood treads and custom glass wall on staircase leading to 3rd floor. Newly finished Recroom and office/exercise space in basement, large laundry room Loft/Studio provides additional multi-function space for home office, recreation, exercise, craft or painting gallery. Complete HVAC update, new ductwork, high efficiency furnace and AC units. Large paved area on pool level has been roughed in for electric, gas and water for future pool house. (plans available). Excellent location close to vibrant downtown, Performing Arts Centre, Meridian Arena, QEW, 406, Brock U, Ridley College, Niagara Wine Region, St. Catharines Golf and Country Club, dog park, Hospital, shopping centres, parks, scenic hiking and cycling trails, NOTL, Buffalo, Hamilton and Toronto airports. See supplemental documents for additional list of updates. Live your dream! (id:60626)
Royal LePage NRC Realty
2 2590 Penrhyn St
Saanich, British Columbia
**Open Saturday 1-3PM** Steps from the sand & surf in friendly Cadboro Bay Village is The Osprey. 14 modern townhomes designed for living life to the fullest in one of the most scenic and walkable neighbourhoods in Greater Victoria. Each distinct floor plan offers an expansive living room, dining room and kitchen on the main level & two large top-floor bedrooms with views of the ocean or surrounding village. Primary bedroom boasts a large 5 pce ensuite, walk-in closet and balcony. An additional ground floor flex room provides endless opportunities for guest space plus private bathroom. Designed for comfort with engineered flooring throughout, large windows with automatic blinds & custom millwork w/ designer hardware. Luxurious kitchen with European appliance package & quartz waterfall countertop. Energy efficient heat pump & gas on demand hot water. #2 features an elevator, double garage & private yard space. Built by award winning GT Mann Contracting, MOVE-IN NOW (id:60626)
RE/MAX Camosun
20412 Garnet Valley Road
Summerland, British Columbia
Welcome to Sunkiss Acres, your private oasis on over 17 acres in the scenic yet central Garnet Valley of Summerland. This turnkey gem offers a beautifully renovated home, a massive workshop with 220 power, a mature Haskap berry farm, and endless serenity and recreation opportunities. You can even build a secondary home here. Pass through the stately automatic gate and follow the long driveway over a babbling brook to a stylishly updated home that blends modern farmhouse charm with comfortable elegance. Enjoy beautiful outdoor spaces, a sprawling deck perfect for entertaining, and an interior that’s bright, airy, and move-in ready. Featuring spa-like bathrooms, tasteful finishes, and plenty of living space, this home invites you to relax and unwind by the fire after a day in the fresh air. Roughly 12 acres are ideal for recreation, horses, motorsports, or outdoor living. A portion of the land behind the home levels out, offering potential for paddocks, a riding track, or additional development. The Haskaps not only help keep property taxes low, but also provide income potential. Farm yourself or lease them out for a hands-off investment. Easily converted back to pasture or hay if preferred. Generous agricultural zoning supports a range of agri-tourism ventures, including dry camping. All this in beautiful Summerland, small-town charm and easy access to Penticton and West Kelowna. (id:60626)
RE/MAX Kelowna
3891 9 Line N
Oro-Medonte, Ontario
25 ACRE COUNTRY ESTATE WITH PRIVATE TRAILS, SUPERIOR CRAFTSMANSHIP, PREMIUM UPGRADES, & ENDLESS NATURAL BEAUTY! Welcome to an exceptional country estate set on 25 acres with mature forest, gardens, a tranquil pond, and a serene stream, creating a private retreat where year-round beauty and daily wildlife visits await. Offering 1 km of forest trails right on your property, this haven also places you minutes from golf, spas, provincial parks, skiing, snowmobile routes, boat launches, and beaches - with just 20 minutes to Orillia or 30 minutes to Barrie for added convenience. This home boasts over 4,500 sq ft of finished living space, custom-built with superior craftsmanship, energy efficiency, and pride of ownership throughout. Expansive outdoor living includes two porches, a sun-filled entertaining deck, a fire pit, and open-air gathering spaces, while the triple car garage with auto openers and an oversized driveway provides abundant parking and storage space. Inside, a wall of windows in the living room frames pond and garden views, flowing into a dining room and a bright family room with a porch walkout. A cozy den adds main floor versatility, while the gourmet kitchen impresses with a pantry, a built-in oven and countertop range, and a walkout to a sunny deck. A full 4-piece bath complements three bedrooms, including a luxurious primary suite with a walk-in closet and a 3-piece ensuite. The finished basement offers a bedroom, a den with a patio walkout, a large rec room with a wood stove, a workshop, home gym, and full bath, creating excellent in-law suite potential. An included hot tub and pool table add everyday leisure, while upgrades such as an owned water heater, water purification system, durable lifetime shingles, and enhanced attic insulation ensure lasting peace of mind. This is more than a #HomeToStay - its a rare retreat surrounded by natural beauty, offering unparalleled space, lifestyle and elegance ready to be treasured for years to come. (id:60626)
RE/MAX Hallmark Peggy Hill Group Realty
15584 89b Avenue
Surrey, British Columbia
Welcome to 15584 89B St, Surrey, BC! This beautiful property boasts over 6,000 sqft of land and features a spacious layout with 6 bedrooms and 6 bathrooms, perfect for families seeking comfort and style. With a convenient mortgage helper, this home is ideal for those looking to offset costs while enjoying their living space.Nestled in a vibrant community, you'll find schools, parks, rapid transit, and shopping just minutes away, making it easy to enjoy everything Surrey has to offer. Experience modern living with ample room for entertaining and relaxation. Don't miss out on this incredible opportunity! Schedule a viewing today and take the first step toward making this your dream home! Open House Nov 15 2-4pm (id:60626)
Royal LePage Global Force Realty
1604 Kimberlite Drive
Lake Country, British Columbia
In the prestigious Lakestone community of Lake Country. Designed with comfort & functionality in mind, this stunning rancher with a basement layout is ideal for those seeking main level living—enjoying many of the essentials on one floor while still offering plenty of space for family or guests below. Step inside to be greeted by breathtaking panoramic south/west facing views of Okanagan Lake that make you feel as though you’re sitting right above the water. Nearly every corner of this home captures those incredible sights, filling the space with natural light and a calming sense of connection to the outdoors. Blending modern style with timeless character, this home features a large chef’s kitchen with ample storage and convenient access to a spacious covered patio—perfect for morning coffee or sunset dinners overlooking the lake. The lower level offers impressive ceiling heights, equally stunning views, and a separate entrance, making it a perfect setup for recurring guests or extended family who’d appreciate their own space, complete with a wet bar and kitchenette. Outside, enjoy low-maintenance living with just enough green space for your furry friend—ideal for those who love the look of nature without the upkeep. As part of the Lakestone community, you’ll have access to world-class amenities just a short stroll away, including clubhouses with pools, fitness centres, tennis/pickleball courts, exclusive beach access and scenic trails connecting you to the true lakeshore. (id:60626)
Vantage West Realty Inc.
833 Mccurdy Road E
Kelowna, British Columbia
Rare in-town opportunity! Rancher/Suite/3 bay workshop/cherry orchard/1.1Acre, This beautifully maintained 1.1-acre park-like property features a 5-bedroom, 3-bath rancher with an open-concept Great Room, large windows, and a covered deck offering stunning lake and city views. The walkout basement includes a bright 2-bedroom in-law suite, ideal for extended family or rental income. A spacious double attached garage and a fully serviced, heated 3-bay workshop with oversize door, gas, electricity, and a bathroom provide endless possibilities for a home-based business or hobby use. With paved parking for up to 20 vehicles and approximately 0.5 acres planted in mature, income-producing cherry trees, this property combines rural charm with full city services and walkable access to schools, the YMCA, BMX track, hockey rink, and more. Future development potential includes many options such as a carriage house, animal clinic minor, Veterinary Clinic, party event space, greenhouses, plant nurseries, landscaping, fruit stand, home based business, child care minor, etc (buyer to verify). Perfect for families, retirees, entrepreneurs, or investors seeking versatility in a prime location. (id:60626)
Oakwyn Realty Okanagan
134 Riondel Road
Kootenay Bay, British Columbia
For more information see Brochure below. Nestled on a tranquil 5 acre treed lot overlooking Kootenay Lake and Kokanee Glacier, this 6,340 sq ft lodge-style residence blends mountain elegance with versatile investment potential. The home features eight bedrooms, including a luxurious main-floor master suite with a walk-in closet, and spa-inspired ensuite complete with an infrared sauna. The fully renovated main level showcases a catering-style kitchen, and a self-catering guest kitchen and dining area all with in-floor heating. A grand brick fireplace anchors the living room, where west-facing windows frame breathtaking glacier views. The lower walk-out level includes a fully permitted one-bedroom suite with kitchen, bathroom, and private patio; plus a 550 sq ft yoga studio with dual entrances, perfect for guests or retreat use. Outdoor living flourishes with a large deck, three patios, gardens, flowering trees, and two elegant stone waterfall features surrounded by a mature fir, pine and cedar forest. A new 28Ft X 28Ft garage compliments the ample parking for over a dozen vehicles. Un-zoned and designated Tourist Commercial, this property offers exceptional flexibility whether envisioned as a private multi-family residence, boutique lodge, or another income-generating investment. GST is included in the Purchase Price. (id:60626)
Comfree
6969 Old Nicola Trail
Merritt, British Columbia
Lakefront Duplex Style Retreat on Nicola Lake – Perfect for Multiple Families! Discover the ultimate getaway at this stunning duplex-style lakehouse, perfectly designed for multiple families or large groups. Located right on the pristine shores of Nicola Lake, this spacious and thoughtfully designed property comfortably sleeps up to 22 guests, making it ideal for unforgettable family vacations, reunions, or retreats. Step inside and enjoy the comforts of geothermal heating and cooling, ensuring year-round comfort no matter the season. With two full kitchens and two large living rooms, there's plenty of space to cook, dine, and relax together or separately. Massive panoramic windows bring the outdoors in, offering breathtaking, magazine-worthy views—as if curated by National Geographic. Outside, the property continues to impress with an oversized detached 3-bay garage, ample RV parking with hookups, and a convenient Beach Bunker to store all your lake gear. After a full day on the water, unwind in the hot tub or challenge your group to a friendly competition in the expansive games room. Whether you're paddling along the lake, sharing stories around a fire pit, or just soaking in the natural beauty, this rare lakefront gem is the perfect place to make memories that last a lifetime. All measurements are approximate, verify if deemed important. (id:60626)
RE/MAX Legacy

