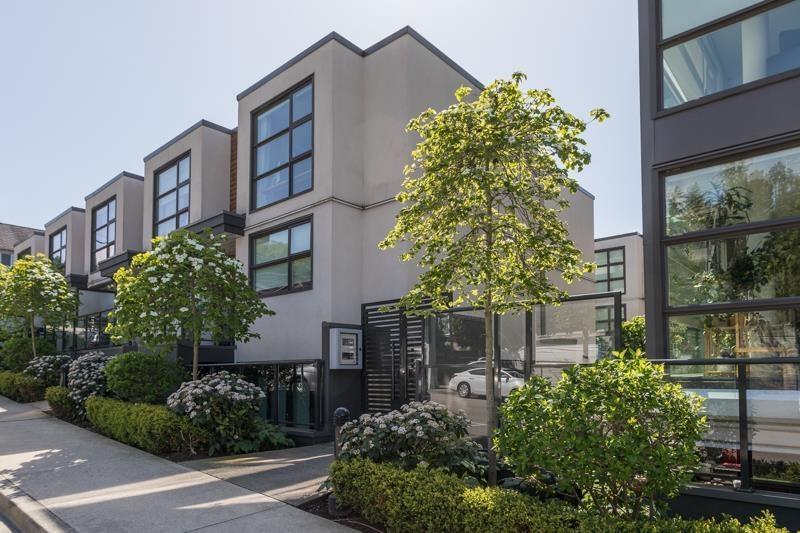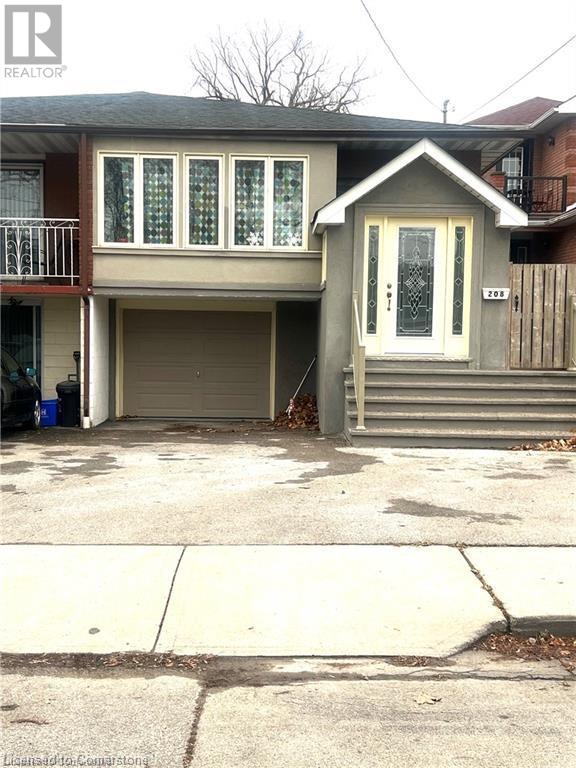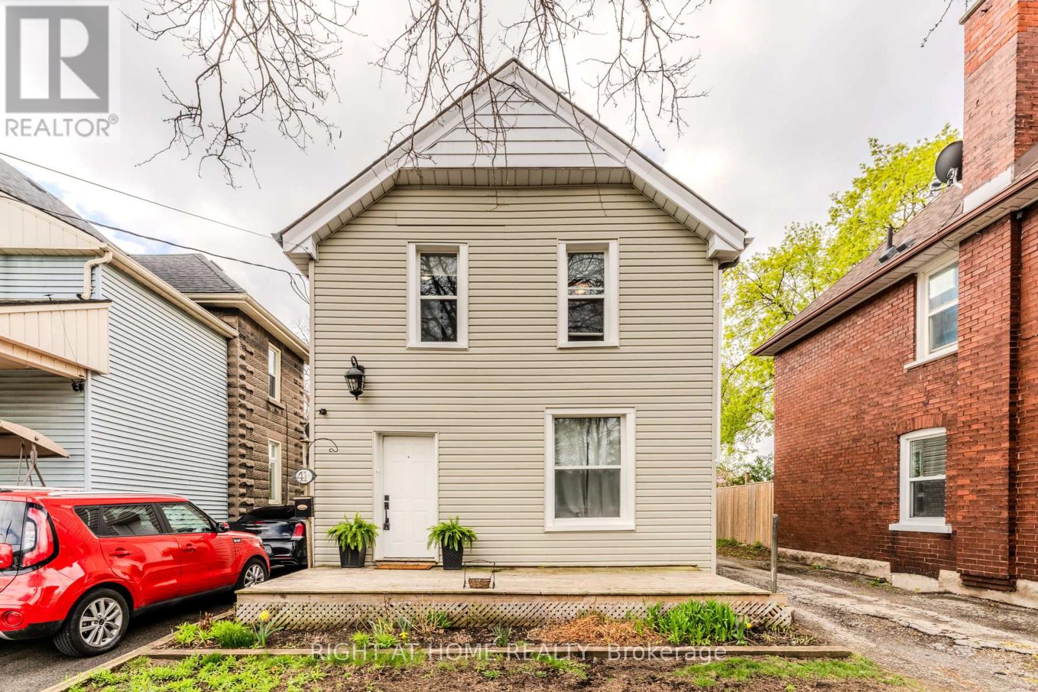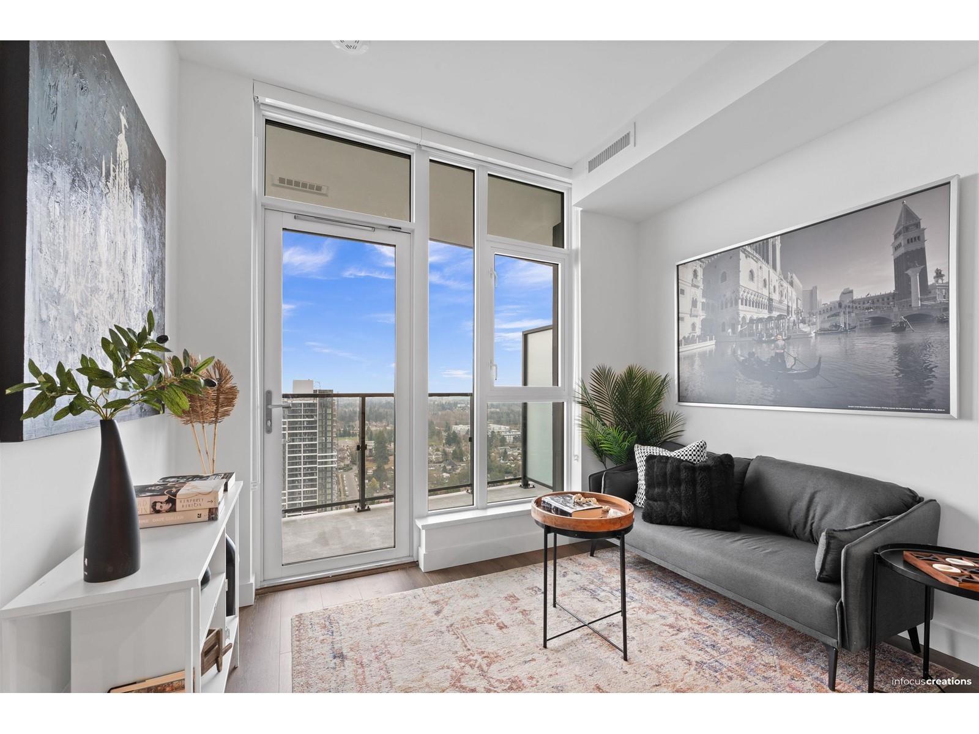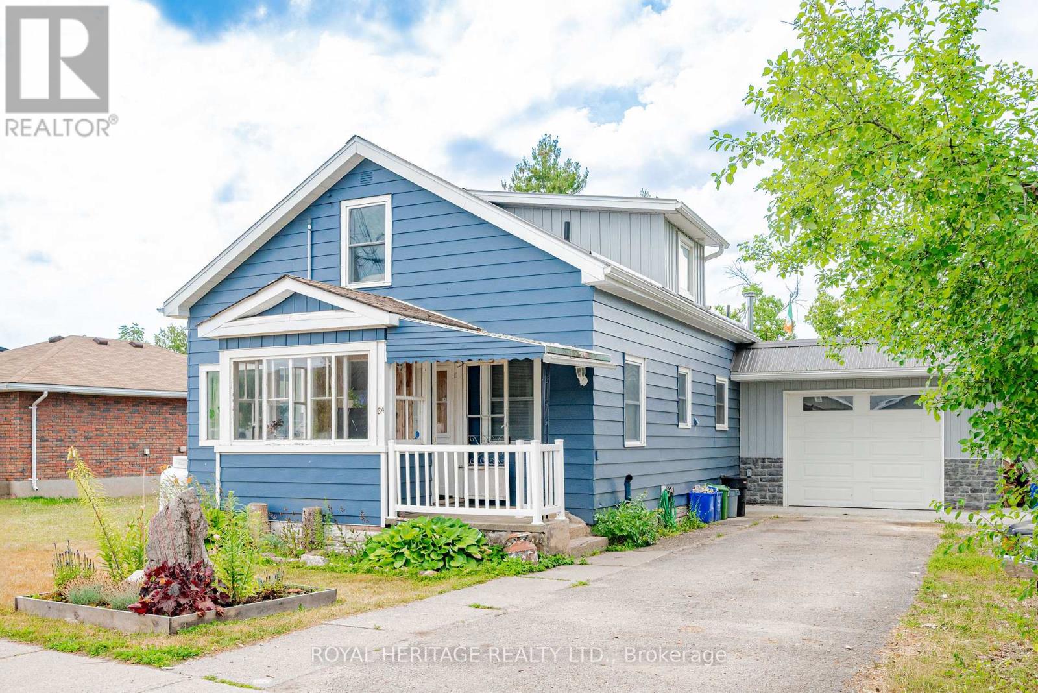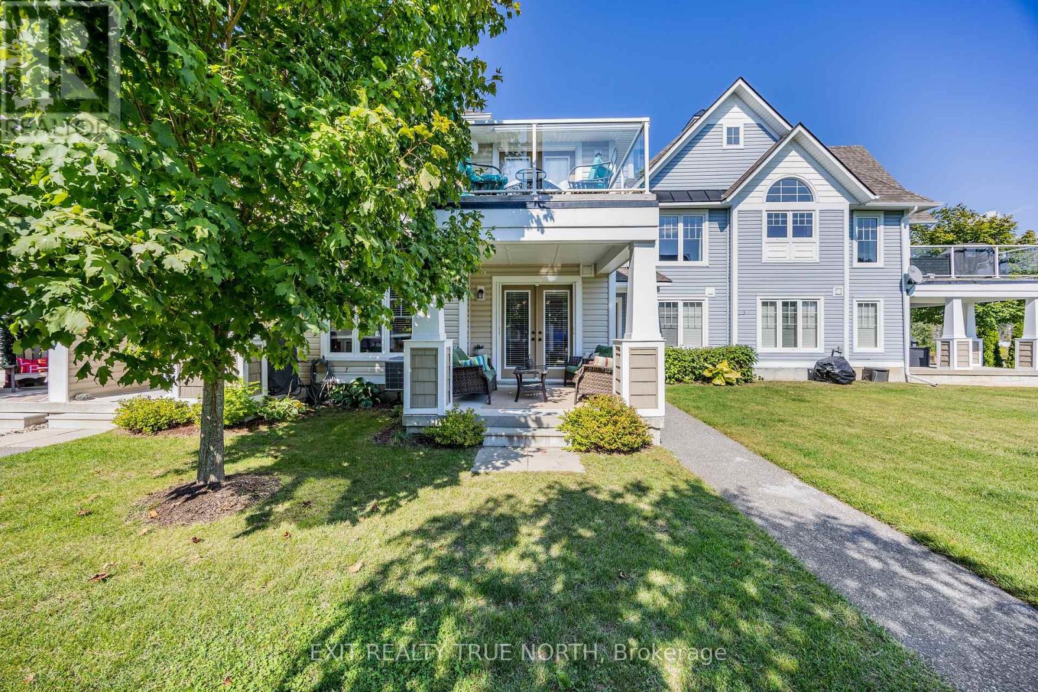17 14820 Buena Vista Avenue
White Rock, British Columbia
Luxury Beachside Living at Newport at West Beach! Discover the best of White Rock in this beautifully appointed 1-bedroom, 1-bathroom condo, ideally located on the quiet side of the sought-after Newport development. This bright and spacious home offers an open-concept layout featuring a high-end kitchen, spa-inspired ensuite with double sinks and an oversized shower. Just steps from the beach, boutique shops, cafés, and the vibrant waterfront lifestyle that makes White Rock so desirable. OPEN HOUSE SAT & SUN 2~4 (id:60626)
RE/MAX City Realty
2448 Mackenzie Highway
Bella Coola, British Columbia
Charming 3-Bedroom Family Home with Barn, Pool & Cabin on 1.79 Acres – Bella Coola Valley Located in the peaceful Nusatsum area of the Bella Coola Valley, this spacious 2-storey family home offers 2,378 sq ft of comfortable living space with 3 bedrooms, 2 bathrooms and an attached 2 car garage. Perfectly suited for a hobby farm or outdoor enthusiasts, the property spans 1.79 acres across two titles. Step outside to enjoy a fully fenced yard with an in-ground pool, ideal for summer relaxation. The property also features a functional barn with 2 stalls and hay storage, greenhouse, a woodshed, and an insulated cabin—great for guests, a studio, or extra storage (note: cabin has no plumbing or bathroom facilities). Enjoy quick access to some of the best outdoor recreation in the Bella Coola Valley, including river fishing, hiking, ATV and dirt biking trails, all just minutes away. Highlights: (id:60626)
Royal LePage Interior Properties
208 Picton Street E
Hamilton, Ontario
Welcome to this stunning, renovated semi-detached bungalow located in one of Hamilton’s most desirable areas, just steps from Bayfront Park, Pier 4 Park, and the West Harbour GO Station. This versatile property features 4 bedrooms, 2 kitchens, and 2 full bathrooms, with a separate walk-up basement and private entrance, making it an ideal investment or multi-generational living opportunity. The main floor and basement are currently rented as two separate units. Additional highlights include a private driveway, a single-car garage, and a deep 146-foot lot with plenty of outdoor space. Enjoy the convenience of nearby amenities, parks, and waterfront living. (id:60626)
RE/MAX Escarpment Realty Inc.
41 Brighton Avenue
Brantford, Ontario
Welcome to 41 Brighton Avenue North, Brantford A Home Full of Potential! Opportunity is knocking with this charming 4-bedroom, 1-bath home located in a mature, family-friendly neighborhood. Built in 1910, this property offers classic character with room to grow, making it a perfect fit for first-time buyers, investors, or anyone looking to downsize without compromise. Step onto the oversized front patio and into a spacious foyer that sets the tone for the warm, inviting atmosphere throughout the home. The main floor features a versatile bedroomideal as a guest room, home office, or cozy denalongside a bright and airy family room thats perfect for relaxing or entertaining. The generous eat-in kitchen offers plenty of room for hosting and memory-making, while the adjacent mudroom provides practical access to the backyardan impressive 133-foot-deep lot thats ready for play, gardening, or future expansion. Upstairs, the large primary bedroom includes a walk-in closet, while the two additional bedrooms are spacious and filled with natural light. Downstairs, the unfinished basement and crawl space provide valuable storage and exciting potential for future development. Located close to the new Costco, schools, parks, and shopping, this home is brimming with potential and waiting for your personal touch. (id:60626)
Right At Home Realty
3309 10750 135a Street
Surrey, British Columbia
The Grand on King George presents a stunning 1-bedroom + den suite with spectacular views of the mountains, city, and Fraser Valley. Thoughtfully designed for both comfort and style and with the combination of urban accessibility and proximity to nature, with sweeping views of the mountains and Fraser Valley, truly makes this location unbeatable. Residents can enjoy 23,000 sq. ft. of exclusive indoor and outdoor amenities, including a fully-equipped gym and an off-leash dog park. Located just a 4-minute walk from Gateway SkyTrain Station, this prime location offers easy access to downtown Vancouver. (id:60626)
Exp Realty Of Canada
587 Davis Drive
Kingston, Ontario
Welcome to 587 Davis Drive, a thoughtfully updated semi-detached home in Central Kingston thats truly move-in ready. This two-storey residence offers 3 bedrooms and 2.5 bathrooms. On the main level, an open-plan living and dining area flows into a renovated kitchen equipped with stainless-steel appliances. Upstairs, the primary suite and two additional bedrooms provide flexible space for guest accommodations, childrens rooms or a home office. The finished lower level adds even more living space with a versatile rec room with potential use as a exercise space, media area, or playroom, along with ample storage to keep everything organized. Step outside onto the deck and overlook your private backyard, fully enclosed by a fence that ensures privacy and security. This home is a short stroll to Bexley Gate Park and only minutes by car from the Cataraqui Town Centre, as well as major retailers like Loblaws, Costco, Canadian Tire, Lowes, and Walmart. All major updates were completed between 2018 and 2022: the kitchen was redone in 2018 with new countertops, new cabinetry, and stainless-steel appliances, and the roof was replaced that same year. In 2020, a central A/C unit was added, the deck was rebuilt, the fence was installed, and the garage door was upgraded. In 2022, both the primary bathroom and main bathroom were overhauled, and the powder room was refreshed. Fresh paint and updated light fixtures throughout complete the look, creating a bright, welcoming atmosphere on every level. With many details thoughtfully refreshed, 587 Davis Drive offers true turnkey living in a vibrant, convenient neighborhood. (id:60626)
Royal LePage Proalliance Realty
34 Prince Street W
Kawartha Lakes, Ontario
Nestled in the heart of Bobcaygeon with picturesque vistas, this beautifully updated home (built in 1948) effortlessly combines nostalgic charm with modern comfort. Boasting 2 bedrooms, 2 baths, and an efficient propane furnace with central air, its a sanctuary for all-season living. Stepping inside, youre greeted by a main-floor office and a dramatic sunken family room featuring vaulted wood ceilings, light-filled French doors, and a cozy wood-burning stoveperfect for intimate gatherings or relaxing evenings. The updated kitchen dazzles with tasteful finishes and stainless appliances, while the renovated bathrooms ensure seamless daily routines.Outside, enjoy direct access to a spacious patio ideal for morning coffee or summer BBQs, enclosed by a lush, privately fenced backyard stretching 135' deep. A convenient attached garage and municipal water/sewer services add everyday ease.Just a short stroll away, this home is steps from the historic TrentSevern Lock 32 with scenic boat-watching and summer events and mere minutes from the waterfront, charming downtown, and the beloved Kawartha Dairy. With thriving local shops, patios, coffee houses, trails, and a vibrant cultural scene, this is authentic Kawartha Lakes living. (id:60626)
Royal Heritage Realty Ltd.
21 - 9 Mulligan Lane
Georgian Bay, Ontario
Location location location! it is everything and this one has it hands down!! Two level Condo Villa with a spectacular view out to the 1st fairway of & out to Georgian Bay from inside and from the serenity of your private covered porch. Inside, on the second level there are 2 generous sized Bedrooms & 1 full bathroom. On the main floor you will find a powder room, storage area, inside garage entry, spacious family room with propane gas fireplace boasting a stone facade and wood mantle open to the kitchen with granite counter as well as stainless steel appliances and pot & pan drawers. The inviting light filled breakfast area off the kitchen has a french door walk out to the private porch and simply stunning views to soak in spectacular sun rises and serene moments any time of the day. Deep garage with space for storage and 1 vehicle. Connectivity is easy! We have Bell Fibe ......The amazing spot is steps from golf course, club house & community swimming pool & a short walk to the community marina. Condo fee includes snow removal, property maintenance, reserve fund, common elements. Monthly Social Membership to be phased in for use of the community amenities as they are completed. Spectacular views in this year round home or cozy retreat. Covered front entry porch. Close to walking trails, snow mobile trails, lake swimming, golf, snow shoeing, skiing, community center, Mount St. Louis Moonstone and more. Easy drive to Barrie, Orillia, Midland & more. Minutes off the highway-feels like you're in the country. Room Measurements from Builder floor plan. (id:60626)
Exit Realty True North
801 - 25 Silver Springs Boulevard
Toronto, Ontario
Welcome to Unit 801 at the Woodlands on the Park, a bright and spacious 3 bedroom, 2 bathroom condo covering approximately 1,230 sqft Enjoy an open-concept living and dining space that seamlessly connects to a west-facing balcony, perfect for soaking in evening sunsets. The kitchen includes a large pantry for ample storage. The primary suite features an ensuite bathroom with massive countertops, while in-suite laundry and generous closets add practicality. This unit includes one underground parking spot, with low monthly maintenance fees covering concierge, heat, A/C, water, common elements, indoor & outdoor pools, sauna, gym, and 24hour security. Nestled in the family-friendly LAmoreaux neighbourhood, youre just steps from TTC transit, Silver Springs and St. Aidan schools, LAmoreaux Park, and Silver Spring Parks trails. Finch & Birchmount amenities, including shopping and dining, plus easy access to Hwy401 and Scarborough Hospital, make this a commuters dream. Whether you're a first-time buyer, downsizer, or investor, this well-maintained condo delivers exceptional value and lifestyle in a premier location. (id:60626)
Century 21 Leading Edge Realty Inc.
408, 1726 14 Avenue Nw
Calgary, Alberta
Welcome to Suite 408 in the West Tower of the highly sought-after Renaissance at North Hill—an elevated address for refined adult living in Calgary. This beautifully maintained 2-bedroom plus den, 2-bathroom condo offers over 1,100 square feet of thoughtfully designed space with stunning, unobstructed views of the downtown skyline. The open concept living and dining areas are filled with natural light thanks to expansive windows, and feature rich hardwood flooring and a cozy gas fireplace that creates a warm and welcoming atmosphere. The kitchen is both stylish and functional, complete with granite countertops, full-height wood cabinetry, a raised breakfast bar, and a full appliance package—perfect for cooking, entertaining, or everyday living. Just off the kitchen, a charming dining area opens to a covered balcony where you can enjoy your morning coffee or take in Calgary’s vibrant evening views of downtown city skyline. The den is equipped with custom built-in shelving, making it an ideal space for a home office or, reading retreat. The spacious primary bedroom includes ample closet space and direct access to a spa-like 5-piece ensuite. A second bedroom, conveniently located near the second full bath, provides comfort and flexibility for guests or shared living arrangements. An in-suite laundry room adds convenience and extra storage. Additional highlights include central air conditioning, a heated underground parking stall, a separate storage locker, and access to a resident-use car wash bay. Residents of the Renaissance enjoy top-tier amenities including 24-hour concierge service, a well-equipped fitness centre, library, theatre room, billiards and games lounges, hobby and craft rooms, and comfortable guest suites for overnight visitors. With direct indoor access to North Hill Centre, everything you need—Safeway, Shoppers Drug Mart, restaurants, and services—is just steps away. The Lions Park LRT station is right outside your door, providing quick access to down town Calgary, SAIT, the University of Calgary, the Jubilee Auditorium, and nearby parks and pathways. This is a rare opportunity to secure a flexible and low-maintenance lifestyle in one of Calgary’s most desirable and well-managed adult-oriented communities. (id:60626)
Royal LePage Benchmark
25 Drumso Street
Ottawa, Ontario
Welcome to this beautifully maintained 3-bedroom townhome featuring an open-concept main level with beautiful hardwood floors. The layout is perfect for both relaxing and entertaining, with a seamless flow from the living and dining areas to the kitchen. The fully finished lower level offers a good size rec room ideal for a playroom, home office, or media space. Step outside to enjoy the large fully fenced backyard, offering plenty of space for gardening, entertaining, or simply unwinding in your own private outdoor retreat. Conveniently located close to schools, parks, walking trails, shopping, and public transit, this home offers the perfect blend of comfort, space, and lifestyle in a family-friendly neighbourhood. (Furnace & AC 2021) (id:60626)
Keller Williams Integrity Realty
303 - 121 Mcmahon Drive
Toronto, Ontario
Unobstructed beautiful view with big terrace (145 terrace as per builder's plan), rarely offer in this building. ** underground parking space closes to the elevator. Ensuite storage & laundry. Fridge (water dispenser not connected yet), stove, dishwasher, washer, dryer, exhausted fan, microwave, window coverings. All laminate flooring. **Can be occupied immediately. (id:60626)
Goldenway Real Estate Ltd.

