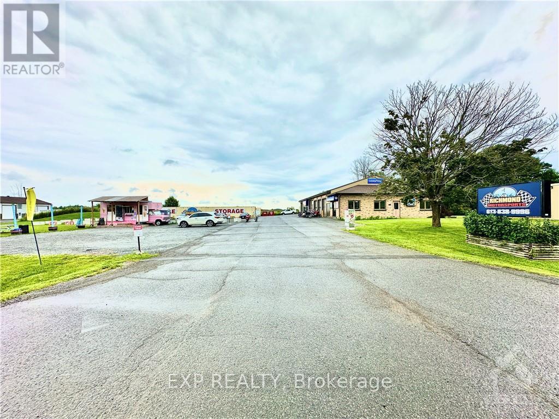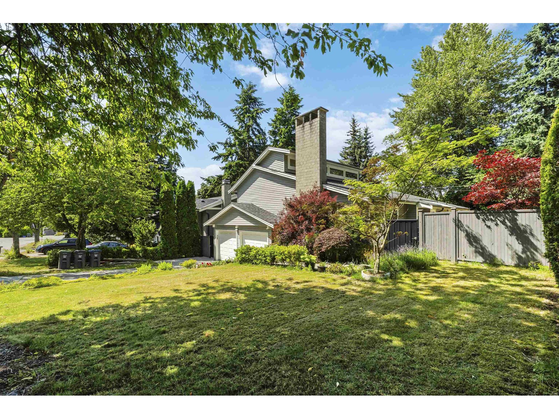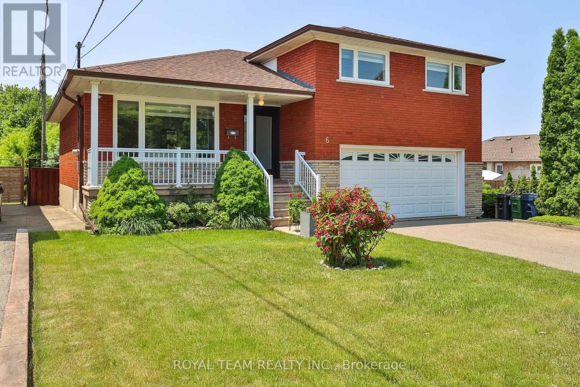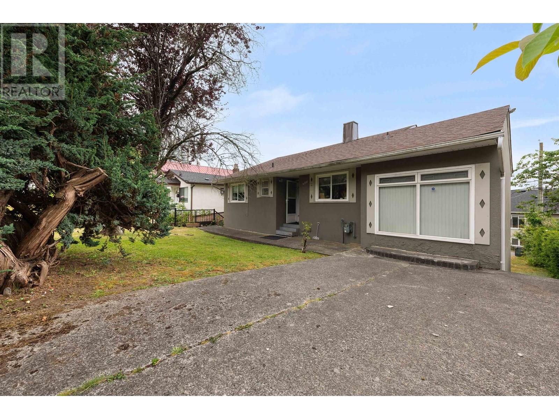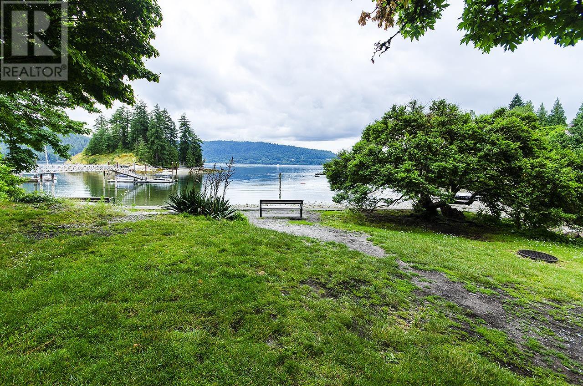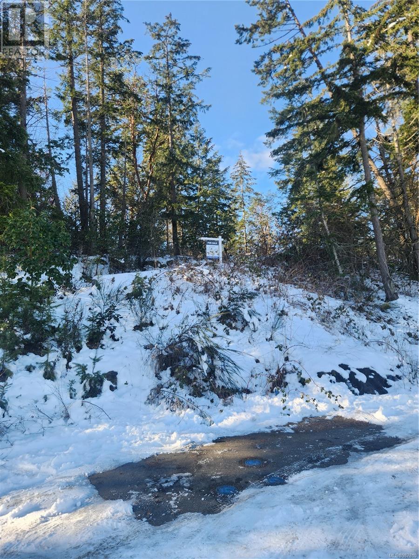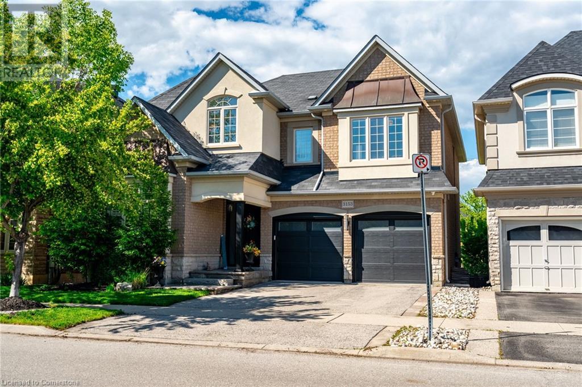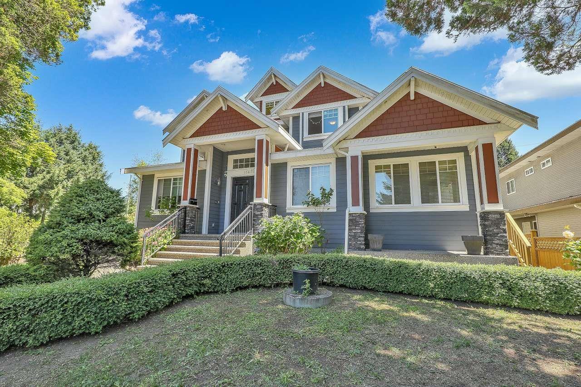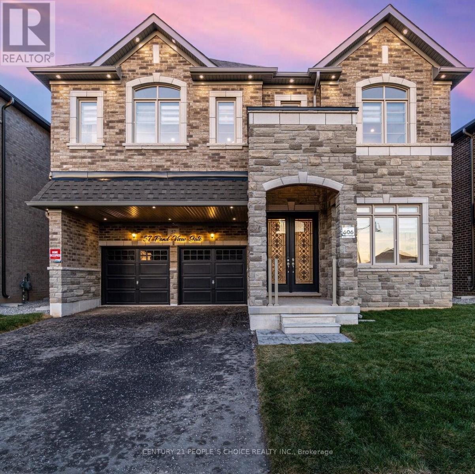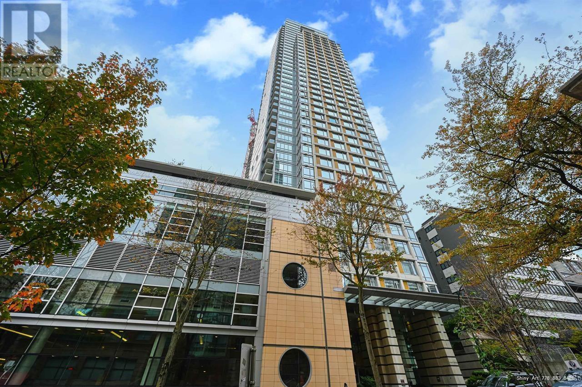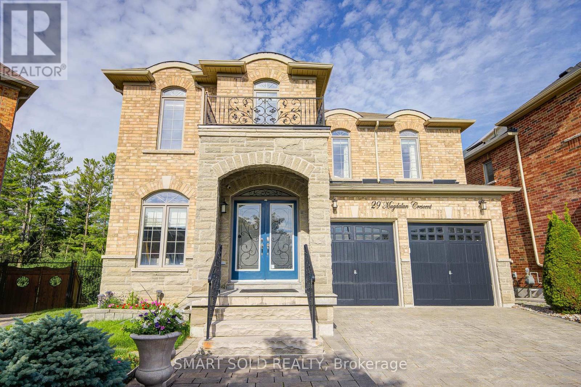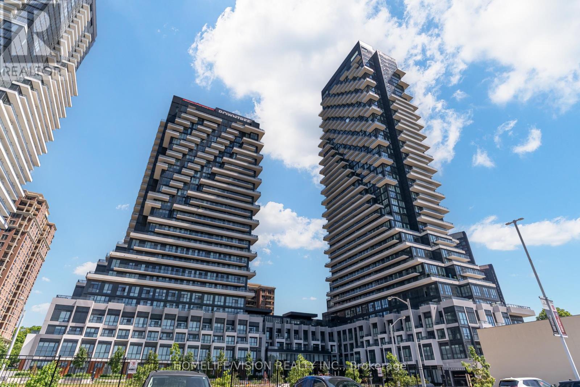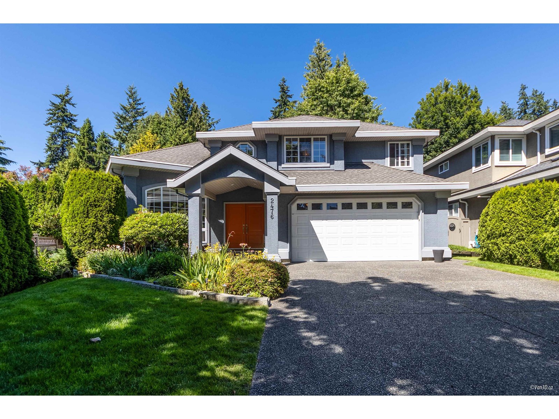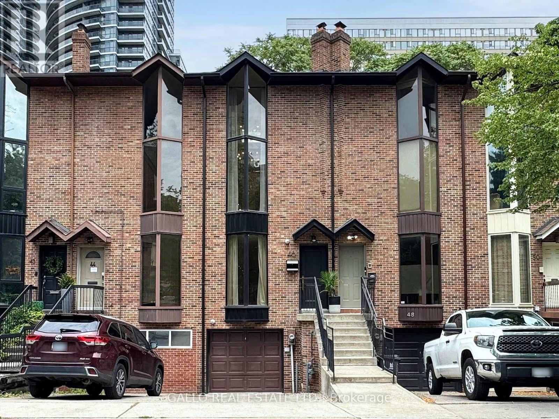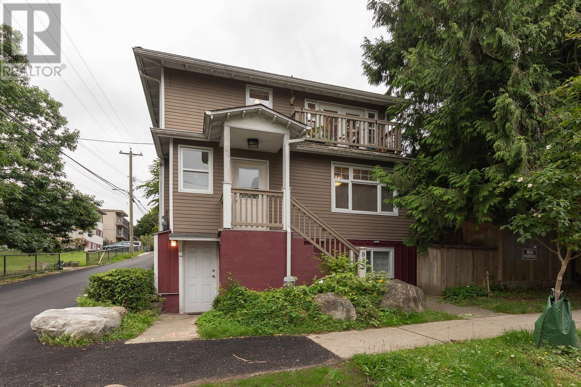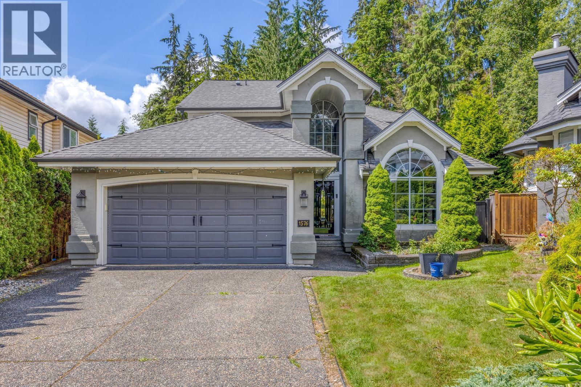3835 Mcbean Street
Ottawa, Ontario
Fully occupied Commercial retail building with RG3[151r] Industrial zoning located in Richmond. The owner of the property is currently operating the business Richmond Motorsports in the front unit and will consider selling the business in addition to the property if the new owner is looking for an owner-occupied location. 24-hour irrevocable on all offers and 24-hour notice for showings. The seller is willing to sell or lease additional parking from 3833 McBean which is the lot directly to the left when facing the property and has the Storage rental containers on the land. INCOME BREAKDOWN: $5400 + HST per month from Richmond Motorsports. ( 3600 sq ft). The Lentech Transmission shop in the middle sublet's the 900sq ft to them at $1800 + HST. The transmission shop is part of the original building and shares the entrance, washroom, and electrical. $3500 + HST per month comes from " Impacto " the rear tenant ( 2070 sq ft ) . They have their own entrance, washroom and electrical supply. It is noted as well that the containers are owned by Richmond Motorsports and not included in sale, they are at the end of the building on the 3835 McBean St Property. **EXTRAS** Expenses are without HST and tenants pay utility cost per sq footage. The owner pays property taxes, snow, and lawn. Owner will provide updated number for water and insurance. Photos of both properties 3833 & 3835 to showcase the location. (id:60626)
Exp Realty
201 Pembina Avenue
Hinton, Alberta
Investor Alert! Commercial property with a lucrative investment return in a high-traffic area in Hinton, Alberta. This property is 92% leased with good tenants in place. Building has been maintained regularly and in good shape. (id:60626)
Logic Realty
2673 128 Street
Surrey, British Columbia
Discover this spacious family home with rental income and development potential. This fully renovated 2,809 sq ft home is perfectly situated on a generous 7,610 sq ft corner lot. This property boasts 5 bedrooms and 3.5 bathrooms, including an unauthorized 2-bed, 1-bath rental suite with a proven track record as a successful Airbnb income generator over the past four years. Enjoy modern comforts with a 200 amp upgraded service, 2-car garage with a 30 amp EV charging outlet, spacious recreation room, and a space for RV parking. The home was fully renovated in 2018, and has been thoughtfully improved through 2024. The location is truly unbeatable - walk to Crescent Park, Beach, trendy cafes, shopping, and a fantastic elementary school. Investors take note: the new zoning bylaw allows for exciting development opportunities, including a 6-plex, 3-level duplexes with garden suites, or a single-family home with a legal secondary suite and separate garden suite (buyers to verify). A truly versatile property! (id:60626)
Urban Team
16202 96a Avenue
Surrey, British Columbia
Welcome to this beautiful 3-storey home located in the heart of Fleetwood! Nestled on a generous 7,000+ sq ft lot, this thoughtfully designed residence boasts soaring ceilings, upscale finishes, and ample space for the entire family. The main level offers both formal living and cozy family areas, a spacious kitchen with an additional spice kitchen, plus two bedrooms-ideal for guests or multigenerational living. Upstairs, you'll find four generously sized bedrooms, each with its own ensuite for ultimate privacy and convenience. The lower level features a bonus recreation room and two income-generating mortgage helper suites (2-bedroom + 1-bedroom). Ideally situated near the future SkyTrain extension, top-rated schools, parks, shopping, and major commuter routes. (id:60626)
RE/MAX 2000 Realty
24 & 25 - 50 Ritin Lane
Vaughan, Ontario
Incredible Opportunity In Vaughan! Over 4000 Sq Ft Commercial / Industrial Bay With 2 Zoning For Automotive Or Many Other Commercial Uses. 20ft Ceilings, Rear Bay Door Access, Room For Many Cars Inside As Well As Equipment As Well As Large Office And Retail Space. Thus Unit Must Be Seen To Be Appreciated As Well As It Features 7 Outdoor Parking Spaces As Well. Vacant Possession Available! (id:60626)
RE/MAX West Realty Inc.
30 Bluegrass Place
Rural Rocky View County, Alberta
Industrial Land For Sale in Transport Park Near Heatherglen Golf Course! Please see brochure or call for more details (id:60626)
Exa Realty
6 Crioline Road
Toronto, Ontario
This impeccably fully renovated and updated three level 4 Bedroom side split sets a new standard for upscale living. Meticulously customised from top to bottom. No detail has been overlooked. New modern eat-in kitchen with new appliances and quartz countertop, 3 bathrooms, and a patio from the main dining area, crown moulding and new hardwood floors throughout. Three bedrooms on the upper level, with a 4th optional bedroom or home office on the ground level with its own bathroom The basement offers a living area complete with a kitchen, sitting area, private bedroom, a 3- piece bathroom, and laundry room, with separate side entrance. Multi-generational living, or rental potential. Situated on a premium lot, the backyard offers a perfect setting for entertaining or simply relaxing. Located in the highly sought-after Rustic Maple Leaf neighbourhood, walking distance to parks, and schools. Close to a major hospital, public transportation, main highway, Yorkdale Shopping Mall, and downtown Toronto. (id:60626)
Royal Team Realty Inc.
4561 Nanaimo Street
Vancouver, British Columbia
Rare 50´ x 102´ (5,100 SF) lot with back lane access in prime East Vancouver location. Currently zoned for Duplex with Coach House and falls within TOD Tier 3 (400-800m) zone-potential for up to 3.0 FSR and 8 storeys with future land assembly (verify with COV). Solid and well-maintained 4 bed, 2 bath home with a legal 1 bedroom suite below, perfect for rental income or extended family. Recent updates include double-glazed windows, roof, hot water tank, and fire sprinkler system. Ideal opportunity for families, investors, or developers. Steps away to parks, schools, restaurants, banking, and Nanaimo SkyTrain. Excellent long-term hold or development site. (id:60626)
RE/MAX Crest Realty
Macdonald Realty
4630 Strathcona Road
North Vancouver, British Columbia
This family home is located just steps away from a waterfront park - perfect for swimming & kayaking! Strong, well built home features 5 bedrooms (3 up), 2-1/2 baths, & fully finished downstairs (except workshop). The upper level is bright & airy with hardwood floors throughout, 3 bedrooms & 1-1/2 baths. The kitchen is large & bright with floor to ceiling windows overlooking 500 square ft deck. Downstairs features a finished rec room/office with gas fireplace & marble surround, 1-2 bedrooms, bathroom with shower, & a large storage . Kitchen area down makes for an easy suite down or in-law accommodation. Perfect for Deep Cove lovers with beach and park steps away. Great building lot or renovation project. By appointment. (id:60626)
Sutton Group-West Coast Realty
454 Ninth St
Nanaimo, British Columbia
Measurements are approximate and should be verified if important (id:60626)
Exp Realty (Na)
32 Avoca Drive
Markham, Ontario
Welcome to this rarely offered and impeccably maintained 4+1 bedroom, 4 full bathroom executive residence a true reflection of craftsmanship and pride of ownership. Nestled in one of Unionville's most desirable, family-focused neighbourhoods, this home blends timeless character with modern comfort. Thoughtfully designed for both everyday living and elegant entertaining, the home features a sun-filled walkout terrace and a full lower-level walkout to the backyard offering a seamless indoor-outdoor lifestyle. Spacious rooms, tasteful finishes, and a functional layout provide a warm and welcoming environment for growing families. Perfectly positioned just minutes from Markville Mall, top-ranked schools, major highways, and with effortless access to downtown Toronto, this location combines suburban tranquility with unbeatable convenience. A rare opportunity in a prestigious and tightly held enclave this is Unionville living at its finest. (id:60626)
Century 21 Percy Fulton Ltd.
3153 Ferguson Drive
Burlington, Ontario
IT'S POOL TIME!!! The cottage is in the backyard! Stunning, 5 bedroom Alton Village Executive Home. Rarely offered ravine lot with backyard oasis featuring a gorgeous heated inground saltwater pool and professionally landscaped lot. Over 4,000 square feet of luxury living space. Open main floor features living room, formal dining room, den, eat in kitchen, powder room and family room. Hardwood and tile flooring throughout this level. Family room has crown moulding and fireplace with feature hearth. California shutters in the living room. Hardwood stairs lead to the second floor. 5 spacious bedrooms with hardwood flooring. Recently renovated luxury master bedroom ensuite with fireplace, glass enclosed shower, vessel soaker tub and double sinks with bluetooth mirrors (2022). 2 bedrooms have a Jack and Jill ensuite bathroom with stunning tilework and bluetooth mirror (2021). Updated main bathroom with glass enclosed shower and bluetooth mirror (2021). Escape to the lower level for entertaining or chilling out. Could be turned into an ideal in-law suite. Features a finished rec room with fireplace, dry bar and servery, full, modern bathroom, storage room and a second laundry room (2018). The bathroom and laundry room have heated tile flooring. Rec room has ceiling speakers. Storage room could be a second den. Patio doors walk out to your backyard oasis. Heated inground saltwater pool, hot tub, pergola and theatre wall for entertaining guests or watching the big game. Exterior speakers in pool area. Professionally hardscaped and totally private in a ravine setting. This home checks off all the boxes for a growing family or multi-generational home. (id:60626)
Apex Results Realty Inc.
2440 Main Street
West Kelowna, British Columbia
Development property DOWNTOWN on hwy 97 WESTBANK ! Potential for 6 storey commercial and residential mix development. Thousands of cars pass by here daily. AAA location for devlopment. Older building most leases expire in less than 2 years. Time to put through system for development application and collect rental income in meantime. VERY MOTIVATED SELLER. (id:60626)
Oakwyn Realty Okanagan
10600 Whalley Boulevard
Surrey, British Columbia
Prime opportunity in the bustling Whalley District near DT Surrey. Welcome to 10600 Whalley Blvd with an upside potential. The neighbouring parcel has an active application for a 6 storey, 105 unit building. The subject property boasts a clean home with an extensive upgrade in 2023-2024. It features 7 bedrooms, 5 baths, maple kitchen, granite counters, s/s appliances, updated flooring, fresh paint, new lighting, and abundant natural light. Interior highlights include built-in speakers, a gas fireplace, crown moldings, double garage, dual laundry, security system, and a huge covered deck for year round use. The exterior offers wood & vinyl siding, metal & wood fenced yard, metal gated entry, deep driveway, and a back lane. A solid opportunity with an upside potential. The home shows well. View with confidence! (id:60626)
Exp Realty Of Canada
57 Pond View Gate
Hamilton, Ontario
Step into this exceptional custom design residence! With over 300k of upgrades. The main floor dazzles with custom wall & coffered ceiling designs throughout. Accentuated by media lights and pot-lights in the Foyer, Formal living, dining, office, family and Kitchen. The chef's kitchen, boasting high-end appliances, modern cabinets, Granite/Quartz countertops, backsplash & pot-lights, Under Cabinet lights, seamlessly connects to the family & Breakfast with large windows offering year-round pond view. Upstairs, discover 4 bedrooms and a flex room with smooth ceilings, pot lights, laundry &direct bathroom access from all rooms. The flex room can easily be transformed into a 5th BR. The Primary bedroom is a sanctuary, featuring a spacious layout, a luxurious bathroom, captivating pond views, complemented by two walk-in closets. BR 2&3 also have W/I closets and BR4 has 2 large his/her closets. Immerse yourself in the house's beauty through the virtual tour.Extras: (id:60626)
Century 21 People's Choice Realty Inc.
4001 1028 Barclay Street
Vancouver, British Columbia
This stunning sub-penthouse level corner suite at the "Patina" by award winning Concert Properties, located in the highly desirable West End neighborhood of Downtown Vancouver. Over 1300 sqft corner two bedroom plus den unit with beautiful city & water views. This home built with exceptional quality and exquisite finishes, featuring A/C, Italian tiled and hardwood flooring, granite countertops, integrated Miele and Liebherr appliances,5-star building with 24-hour concierge, just steps from the excitement of downtown and the tranquil gardens of the West End are right outside your front door. (id:60626)
Sutton Group - 1st West Realty
204 7128 Adera Street
Vancouver, British Columbia
Sought after Shannon Mews developed by the renowned Wall Financial offers ultimate western living. This 2 bedroom plus den equipped with top of the line designers appliances, A/C, engineering H/w flooring, european cabintry, quarts countertop, spa like gardens, fully equipped gym, outdoor pool and more.... Close to all proximity, 2-5-10 warranty. The unit comes with 2 side by side parkings, storage locker and BONUS of EV charger. Professionally measured by RoomVu. (id:60626)
Heller Murch Realty
29 Magdalan Crescent
Richmond Hill, Ontario
Stunning 5-Bedroom Detached Home on Premium *Pie-Shaped Lot* Backing Onto Lush Greenery with Walkout Basement, A Rare Private Retreat in Sought-After Jefferson Forest Community! Nestled On A Quiet, Family-Friendly Street, This Impeccably Maintained Home is Freshly Painted (2025) and Upgraded With New Lightings, Featuring Smooth Ceilings, Hardwood Flooring Throughout, and a Functional, Family-Oriented Layout. The Main Floor Welcomes You With a Bright, Open-Concept Living and Dining Area, Flowing Seamlessly Into a Spacious Family Room Filled With Natural Light and Overlooking the Breakfast Area and Backyard. The Custom Gourmet Kitchen Is a Chefs Dream, Complete With Built-In Stainless Steel Appliances, Granite Countertops, Custom Backsplash, A Large Centre Island, and Ample Storage. Step Outside From the Breakfast Area to a Beautiful Wooden Deck and Interlocked Backyard, An Ideal Outdoor Space for Entertaining or Relaxing While Enjoying the Breathtaking Private Green Views. Upstairs Boasts 5 Generously Sized Bedrooms and 3 Bathrooms With an Exceptional Layout. The Primary Suite Is a Luxurious Retreat Featuring a Spa-Like 5-Piece Ensuite With Standalone Tub and Rain Shower. The Additional 4 Bedrooms All Feature Jack & Jill Bathrooms, Offering Comfort and Privacy for Growing Families or Guests. The Walkout Basement With Direct Access to the Backyard, It's Perfect for Future Additions of Bedrooms, Bathrooms, Living Space, Or Even a Home Bar or In-Law Suite. Located Within Walking Distance to Top-Ranked Schools Including Richmond Hill High School and St. Theresa of Lisieux CHS, as well as Parks, Trails, Plazas, Shopping, and Transit. Easy Access to Hwy 404 and All Amenities, This Is the One You've Been Waiting For! (id:60626)
Smart Sold Realty
1810 - 30 Inn On The Park Drive
Toronto, Ontario
Location, Luxury, Lifestyle Welcome to Unit 1810 at 30 Inn On The Park, Toronto Experience elevated living in this beautifully appointed 3-bedroom, 2-bathroom residence located in one of Torontos most prestigious and sought- fter neighbourhoods. Unit 1810 offers the perfect combination of style, comfort, and breathtaking southwest facing views of the city skyline and Sunnybrook Park. This stunning suite features soaring ceilings, floor-to-ceiling windows, and modern, elegant finishes throughout. The gourmet kitchen is a chefs dream complete with high end appliances, sleek cabinetry, and generous counter space, ideal for both everyday living and entertaining. Custom-designed by a renowned interior designer, the suite showcases curated furniture pieces crafted specifically to enhance a luxury lifestyle. Every detail speaks to refined taste and contemporary design, from the artful upgrades to the seamless flow of the layout. The custom-built closets are both spacious and beautifully designed, offering ample storage while elevating the sense of sophistication. Wake up each morning in the sun-drenched primary bedroom with sweeping south-facing views of downtown Toronto. The spa-inspired bathrooms feature premium fixtures, deep soaking tubs, and frameless glass showers for a relaxing retreat at home. Residents enjoy a wide array of five-star amenities, including a 24-hour concierge, advanced security systems, an outdoor swimming pool, BBQ area, fully equipped fitness and theater rooms, party lounge, guest suites, and a children's play area. Ideally situated steps from Sunnybrook Park with its scenic trails and green spaces, and just minutes from premier shopping, dining, and cultural destinations, Unit 1810 offers an unparalleled opportunity to enjoy the very best of Toronto luxury living. (id:60626)
Homelife/vision Realty Inc.
2476 127b Street
Surrey, British Columbia
Welcome to this stunning 4-bedroom custom ocean park home nestled in a quiet, family-oriented cul-de-sac! Offering 2,900+ sq ft of beautifully designed living space, this home features 11.5-foot ceilings in the living and dining areas, with loads of windows throughout that flood the home with natural light. Enjoy the peace and privacy of a fully fenced backyard -- perfect for relaxing or entertaining. Steps to Crescent Park and short distance to the beach! Call to view! (id:60626)
Royal Pacific Realty (Kingsway) Ltd.
46 Mcgill Street
Toronto, Ontario
Executive Freehold Townhome in a Prime Downtown Location. Ideally situated in the heart of the city, this impeccably updated three-bedroom freehold townhome offers a rare combination of luxury, location, and lifestyle. With a private heated driveway, built-in garage, and parking for two vehicles, this home delivers the convenience of urban living without compromise and with no maintenance fees. Every inch of this residence has been thoughtfully curated with high-end finishes and designer details. The entertainer's kitchen features striking quartzite countertops and matching backsplash, a large central island, panelled refrigerator, drawer microwave, pot filler, and a premium Smeg 5-burner gas range. A garden door opens to a beautifully landscaped and fully private backyard, complete with two gas hookups for effortless outdoor cooking and entertaining. Inside, the home exudes modern elegance with wide-plank engineered hardwood flooring, custom railings, 8-inch baseboards, solid interior doors, and premium fixtures throughout. The dramatic two-storey great room showcases a custom gas fireplace with a precast mantle, framed by floor-to-ceiling windows dressed in bespoke drapery, creating a truly stunning focal point. The serene primary bedroom retreat boasts beamed ceilings, dual closets, a skylight with remote-controlled shade, and a spa-inspired ensuite featuring an oval standalone tub and a separate glass-enclosed shower. Additional highlights include an upgraded 200-amp electrical service, central vacuum, hardwired smoke detectors, owned hot water tank, smart exterior camera system, and recently updated shingles, eaves, furnace, and air conditioning. The finished basement offers a dedicated laundry area and a versatile office or fitness space. A seamless blend of contemporary design and classic craftsmanship, this turnkey home is ready to welcome its next discerning owner. Simply move in and enjoy! (id:60626)
Gallo Real Estate Ltd.
2405 Eden Valley Drive
Oakville, Ontario
Welcome to 2405 Eden Valley Drive, Where Space, Comfort, and Location Come Together. Step into this beautifully maintained 2-storey family home nestled in one of Oakville's most desirable and family-friendly neighbourhoods. With 4 generously sized bedrooms plus a fully finished basement with an additional bedroom and full bathroom, this home offers exceptional versatility for growing families or multi-generational living. As you enter, you're greeted by a sense of space and light. The separate living and dining rooms create an elegant atmosphere perfect for entertaining, while the main floor laundry adds convenience to your everyday routine. The bright, eat-in kitchen opens up to a stunning backyard oasis perfect for relaxing, playing, or hosting summer BBQs. Upstairs, the spacious primary suite is a true retreat, featuring a 5-piece ensuite and a cozy sitting area ideal for reading or unwinding after a long day. Each additional bedroom offers ample room and natural light, ensuring comfort for the whole family. The finished basement expands your living space with a fifth bedroom, full bathroom, and a large open area that can be customized as a home office, gym, entertainment lounge, or creative studio. The possibilities are endless. Located just minutes from top-rated schools, major roads, shopping centers, and all essential amenities, this home combines comfort, space, and convenience in one perfect package. Don't miss this opportunity to call this your next home. It's more than a house it's your next chapter. (id:60626)
Right At Home Realty
832 Salsbury Drive
Vancouver, British Columbia
An Incredible Opportunity Steps from The Drive! Welcome to this renovated 6-bedroom, 3-bathroom home located in Grandview Woodland. Thoughtfully divided into 3 self-contained suites, this property is ideal for multi-generational living or generating strong rental income. Extensively updated with permits, the home features major structural upgrades, all-new electrical, plumbing, 2 gas fireplaces, along with renovated kitchens and bathrooms on every level. Each suite offers comfort and functionality with modern finishes throughout. Step outside to a quiet, private yard surrounded by mature greenery-your own tranquil oasis in the city. Just a short walk to schools, transit, and the eclectic shops, cafes, and restaurants of Commercial Drive. (id:60626)
RE/MAX Select Realty
1576 Bramble Lane
Coquitlam, British Columbia
GORGEOUS RENOVATED home sits on a 9,479 lot backing onto the greenbelt in a cul-de-sac w/privacy!Newer french doors lead to a spacious sun deck overlooking your private backyard.Grand entrance with 24' ceiling offers the perfect blend of luxury and space.Beautifully renovated with premium materials and finishes throughout the home.Open-concept two-tone Montalco kitchen featuring custom Maple cabinetry, radiant heat Italian tile floors,marble granite countertops, and top-of-line appliances.Upstairs features 3 generous bdrms,the huge primary bdrm w/walkin closet & features luxurious renovated ensuite w/heated tiled,quartz countertop, walkin shower & soaker tub.Basement features a massive rec room and 2bdrm, sep entrance could be added.Close to schools-Heritage Wood Secondary.VIEW&AC&EV ready! (id:60626)
Sutton Group - 1st West Realty

