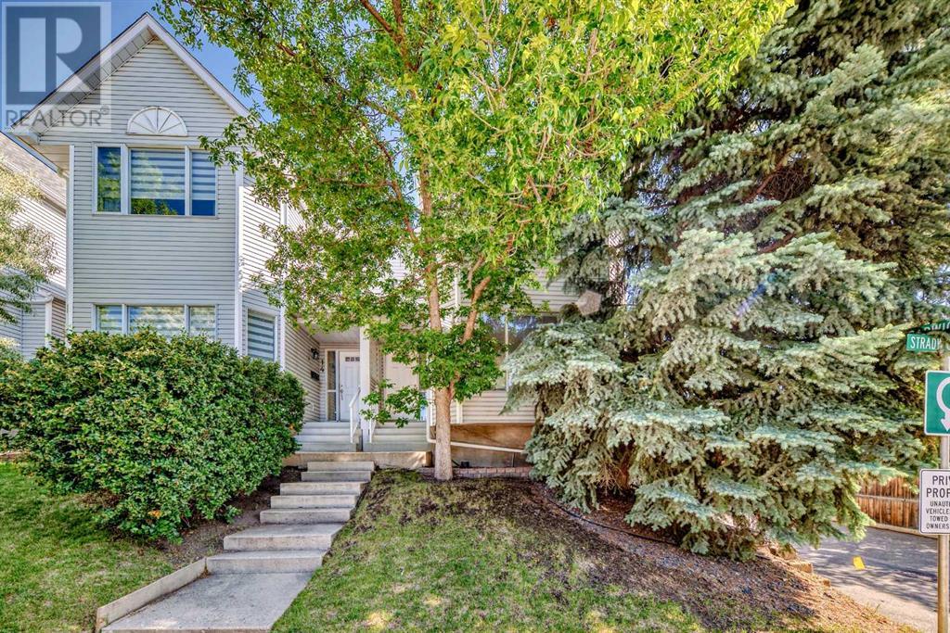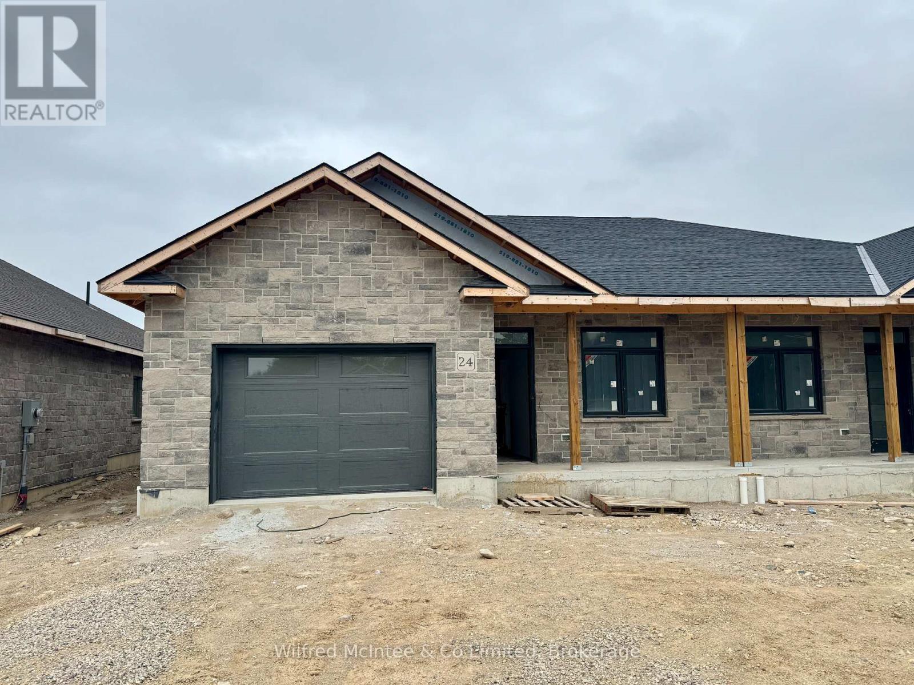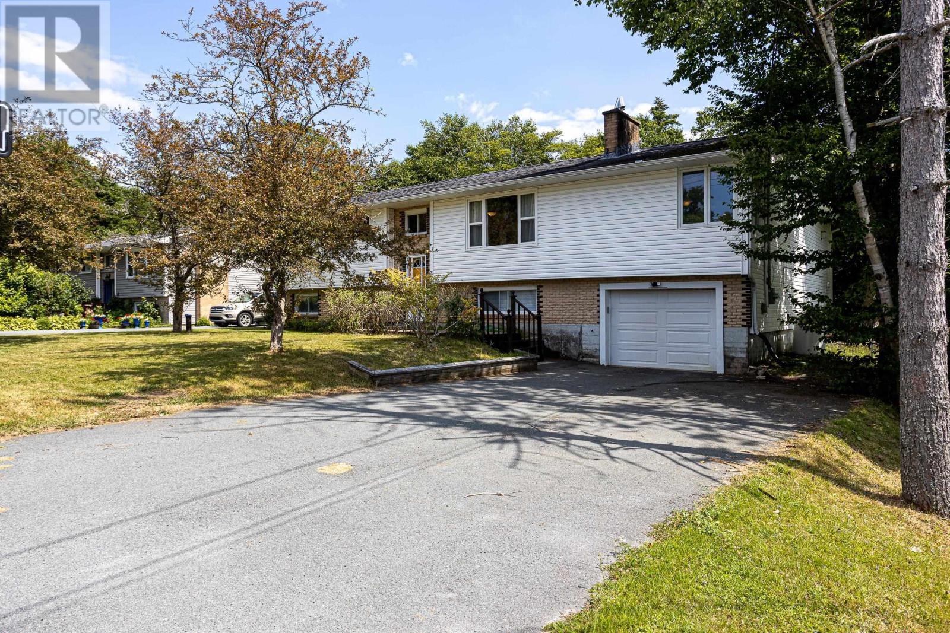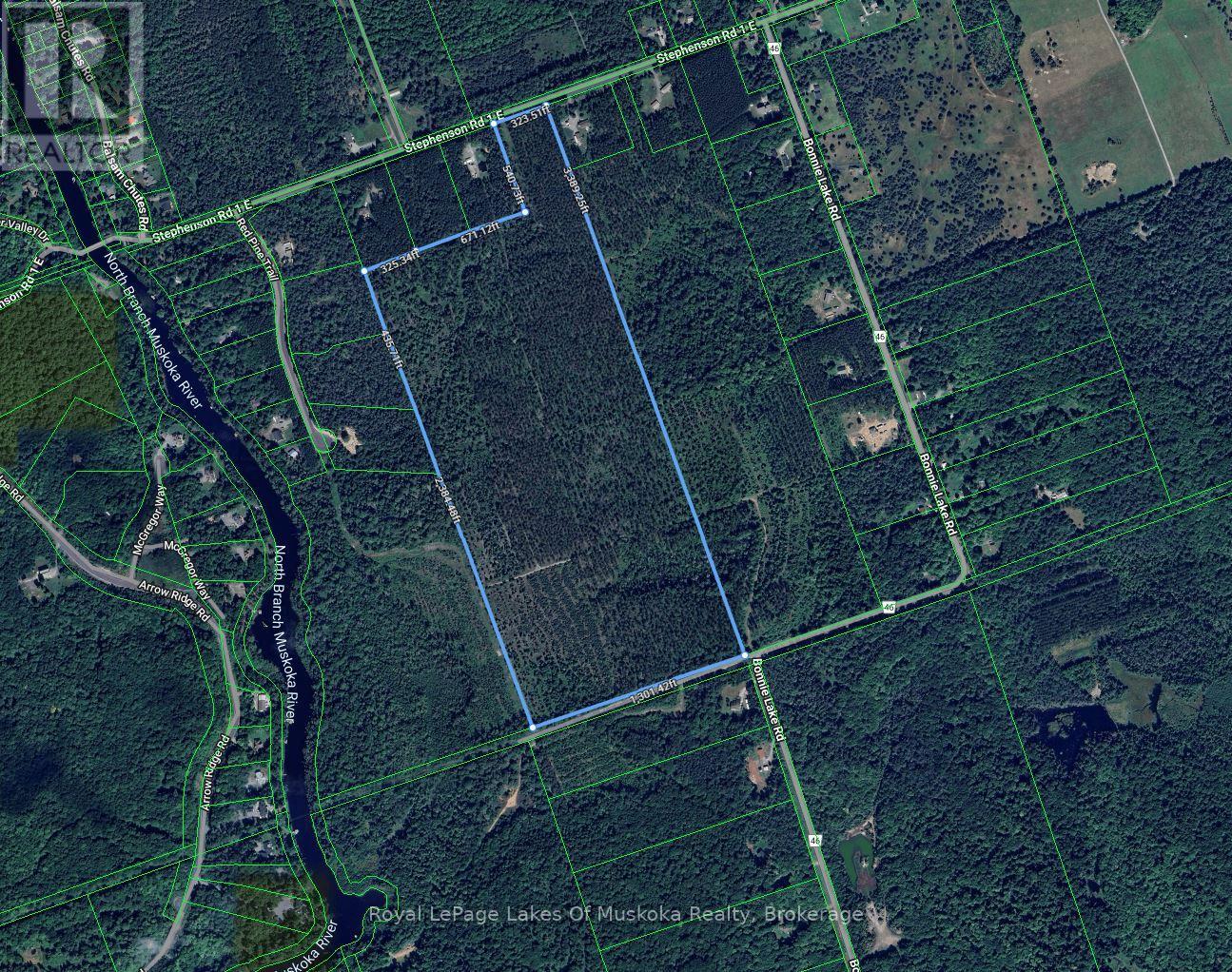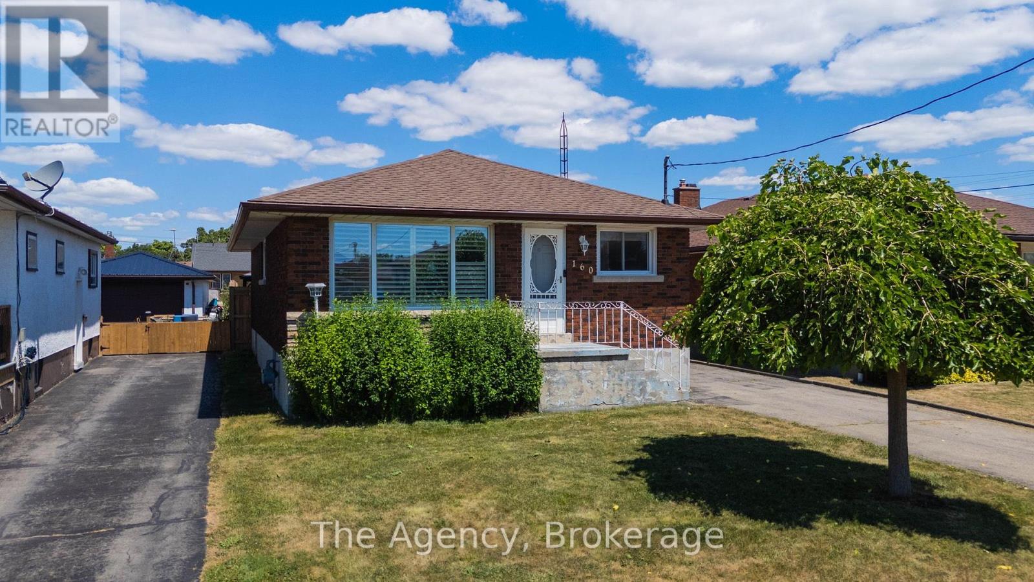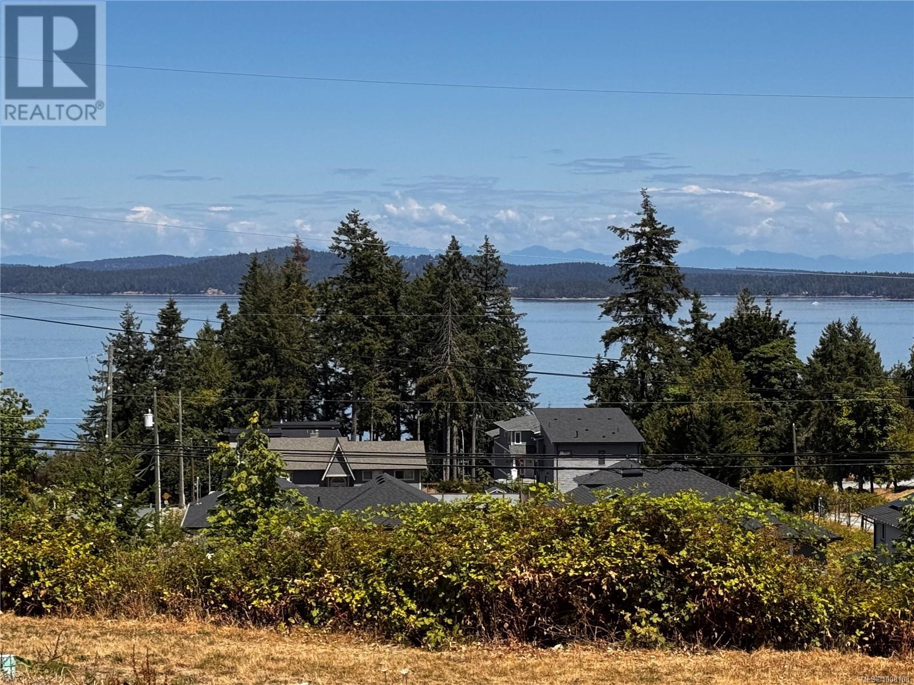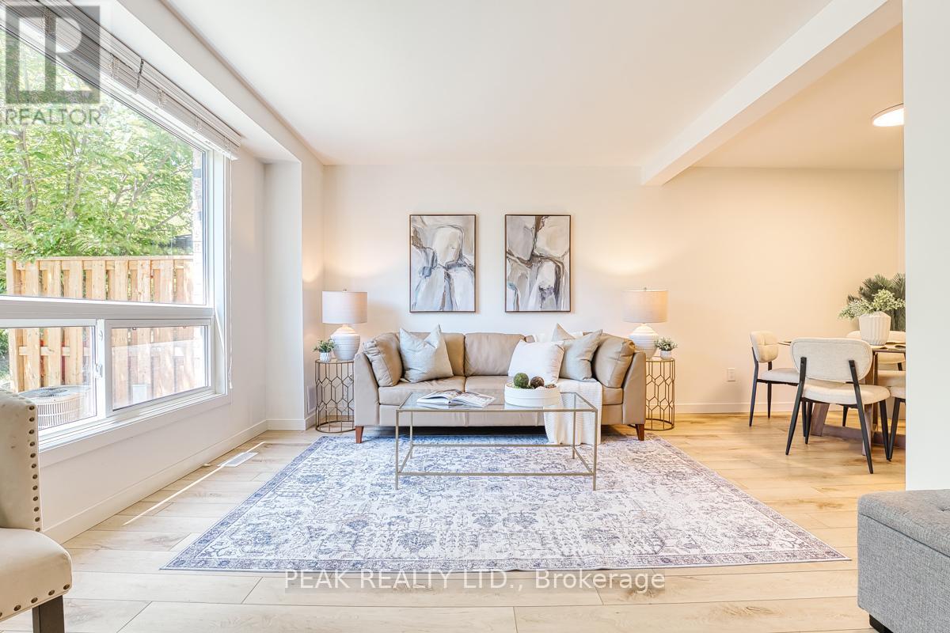310 Sundown Road
Cochrane, Alberta
Introducing The Beautiful Troon Model by Douglas Homes Master Builder... This exceptional 1,158 sq. ft. townhome, with 3bedrooms and 2.5 bathrooms, offers the perfect blend of modern elegance and practical design—ideal for families, first-time buyers, or thoselooking to downsize without sacrificing quality. Upon entering, you'll be welcomed by a spacious open-concept main floor with soaring 9' ceilingsand large windows that flood the home with natural light, creating a warm, inviting atmosphere. The main level is beautifully finished withengineered hardwood flooring that adds a touch of luxury throughout the space. The kitchen is a highlight, featuring premium builder's gradestainless steel appliances, sleek quartz countertops, and ample cabinet space, perfect for daily cooking or entertaining. Adjacent to the kitchen isa bright and cozy dining nook, and a well-sized great room that flows seamlessly together for gatherings or family time. Upstairs, the generouslysized primary bedroom offers a private retreat, complete with a walk-in closet and a well-appointed ensuite. Two additional bedrooms, perfect forchildren, guests, or a home office, share a full bathroom. This model offers sought-after features such as no condo fees, a rear garage, a treatedwood deck, a front concrete pad, and fully landscaped front and rear yards, providing comfort and convenience in a low-maintenance package.With its elegant finishes and thoughtful design, the St. Andrews Model is a great option for those making the leap from renting to owning, oranyone seeking an affordable yet high-quality home. **Key Features: | Townhouse | No Condo Fees | Rear Garage | Front Concrete Pad | 9' MainFloor Ceilings | Treated Wood Deck | Full Landscaping (Front & Back) | Quartz Countertops | Engineered Hardwood on Main Floor | Built-in Desk |This home will soon be move-in ready around Spring of 2025, making it the perfect opportunity for those seeking a modern, low-maintenancelifestyle in the d esirable Sunset Ridge community.*** Pictures from our beautiful Troon Model Showhome. This listing has a slightly different interior finishing package than as shown in the pictures presented here. (Attention fellow agents: Please read the private remarks.) (id:60626)
Maxwell Canyon Creek
116, 100 Coopers Common Sw
Airdrie, Alberta
Welcome home to this exquisite executive 3-bedroom townhouse nestled within the highly sought-after complex of Coopers Gardens.Step inside and immediately feel the expansive ambiance created by 9-foot ceilings throughout the main level. Light streams generously through the open-concept living space, creating a warm and inviting atmosphere. The fully appointed kitchen seamlessly connects to the living area, making it an entertainer's dream. Imagine effortlessly hosting gatherings while still being part of the conversation. Upstairs, you'll discover a generously sized primary bedroom, a true sanctuary featuring a private ensuite bathroom and a convenient walk-in closet. Two additional well-proportioned bedrooms, a full 4-piece bathroom, and a cleverly designed stacked washer and dryer complete the second floor, offering both comfort and practicality. The finished basement provides even more living space, boasting a large family room, an additional bathroom, and ample storage. Step out from the kitchen onto your semi-private backyard and patio, the perfect spot for a bbq. Enjoy the convenience of condominium living, where landscaping and snow removal are meticulously maintained for you. Parking is never an issue with space for four vehicles: two in the attached garage and two additional spots directly in front. The complex also offers a lovely greenspace and an abundance of visitor parking, ensuring your guests always have a place to park. A nominal HOA fee paid yearly (included in the condo fees) maintains the acres of green space, water features & parks in Cooper's Crossing. (id:60626)
Zolo Realty
26 Sandpiper Court Nw
Calgary, Alberta
*OPEN HOUSE SATURDAY JULY 26 12PM-4PM* Amazing opportunity to own in Sandstone Valley, one of the best Northwest Calgary communities! This beautiful, quiet townhome is located on small, private roadway in the complex. Stepping into a large foyer with access to the single attached garage, the main floor opens to a bright and generous living room with a classic gas fireplace. Next up, the well-appointed kitchen with peninsula and a dining area that will easily seat six to eight. Here you’ll also find large windows, French doors, stainless-steel appliances and access to the back deck overlooking a lovely greenspace! Completing the main floor is a 2-piece bathroom and good-sized laundry room. Moving upstairs, the primary bedroom features a 4-piece ensuite and huge walk-in closet. You’ll also find a another full, four-piece bathroom and two additional bedrooms. High-quality wall-to-wall carpet adds an element of warmth and comfort. Down to the basement and you’ll find a large Recreation room, Bonus room and Den, additional storage as well as a third full bathroom with shower. The quiet and private location and excellent condominium management add tremendous value to this rare complex, as these units do not come along too often. Easy access to major routes, walkable schools, shopping, parks, dog parks and transportation. Ideally located for a quick escape to the mountains or Nose Hill Park! (id:60626)
Real Broker
12 Stradwick Rise Sw
Calgary, Alberta
Spacious CORNER UNIT townhome in the well-established community of Strathcona Park. This home features a functional layout. The main floor enters into a cozy sunken living room with a gas fireplace and large bay-windows that flood the space with natural light. Enjoy entertaining in the formal dining room, or take advantage of the expansive kitchen with an eating nook, offering direct access to a private deck—perfect for morning coffee or summer BBQs. A convenient 2-piece bathroom with in-suite washer and dryer completes the main floor.Upstairs, you'll find a generously sized primary bedroom featuring vaulted ceilings, a walk-in closet, and a 3-piece ensuite. An additional bedroom, a versatile bonus room, and a four-piece main bathroom provide ample living space for family or guests.The unfinished basement has its own entrance and leads to a DOUBLE-ATTACHED GARAGE, which is insulated and comes with a NEW GARAGE DOOR. This unit is located in a well-kept complex with underground sprinklers, and being a corner unit, you’ll love the extra privacy and light.Close to many amenities including parks, schools, shopping, and transit. Close proximity to downtown and major thoroughfares. This is a fantastic opportunity to own a home in a well-loved, established neighborhood. Book your viewing appointment today! (id:60626)
Century 21 Bamber Realty Ltd.
24 Galen Street
South Bruce, Ontario
Welcome to Teeswater's newest subdivision, Churchill Estates! This stunning semi-detached home offers 1,440 sq. ft. of thoughtfully designed living space, perfect for modern living. Featuring a slab-on-grade design with heated floors throughout the main level, this home ensures ultimate comfort. With two spacious bedrooms and two sleek, modern bathrooms, its ideal for both relaxation and convenience. The home boasts luxury vinyl plank flooring that perfectly complements the gorgeous quartz countertops and custom cabinetry. Enjoy the convenience of a concrete driveway and a complete landscaping package that enhances the curb appeal. For your peace of mind, this property comes with the Tarion Warranty Program for added protection.Call today to arrange your private viewing and make this dream home yours! (id:60626)
Wilfred Mcintee & Co Limited
30 Southview Avenue
Belleville, Ontario
Like New, this renovated 1.5 storey home (with addition) is located in Belleville's desirable East End family neighbourhood. This move-in ready property offers 3 bedrooms, 2 bathrooms, and a bright, functional layout ideal for families or first-time buyers. Completely updated interior with modern finishes throughout. New kitchen, bathrooms, flooring, trim, doors and paint. New roof shingles, doors, some windows, hot water tank. Enjoy the outdoors on the new rear deck overlooking a fully fenced backyard perfect for kids, pets, or entertaining. Single detached garage. Convenient location close to schools, parks, and amenities. (id:60626)
RE/MAX Quinte Ltd.
37 Theresa Court
Lake Echo, Nova Scotia
Discover 37 Theresa Court, a great starter home nestled in a quiet area on a mature and private 16,000 sq. ft. lot. This charming property has seen two additions over the years, creating a spacious layout perfect for families and those who love to entertain. Located just minutes from the Lake Echo Rec Centre and Beach, the Orenda Canoe Club, and only a short drive to Lawrencetown Beach, this home offers the ideal blend of nature and convenience. The main level features a bright, open living area highlighted by an original wood-burning fireplace, an inviting family room with propane stove, and a formal dining space for gatherings. The updated kitchen is perfectly situated for both everyday living and entertaining. The large primary bedroom includes a cozy den and direct deck access, while two additional bedrooms and a modern bath complete this level. Downstairs, the walk-out lower level offers a spacious rec room space, an additional bedroom, a bonus room, a three-piece bath, and a laundry area, making it ideal for guests or extended family. There is plenty of untapped potential to expand this level further. Storage is abundant, including an extra-deep single-car garage and dedicated lower-level storage areas. Recent upgrades bring peace of mind, including a radon mitigation fan (2019), updated water filtration, a 200-amp breaker panel (2019), and a new ducted heat pump (2020). The double-paved driveway adds curb appeal and convenience. Located just 20 minutes from downtown Dartmouth and 10 minutes from Grandview Golf Club, this home is ready for its next chapter. (id:60626)
Red Door Realty
395 Stephenson 1 Road E
Bracebridge, Ontario
Rare offering of a gorgeous 90.32 acre building lot conveniently located between Bracebridge and Huntsville in a popular rural community. Owned and enjoyed by the same family for years, this property features; year round road access, excellent gentle terrain and usability throughout with a naturally sandy soil and excellent access around the entire property via a network of established private trails and a road allowance off the south end from Bonnie Lake Rd. The property has recently been partially cleared to offer open expansive views and still has a good assortment of mixed softwood. Perfect for building your dream home and offering hiking, biking, skiing, atving etc. right from your doorstep. Located a short walk from public access on the Muskoka River, close to Fawn Lake, Mary Lake, Port Sydney, Bracebridge Golf Course & Driving Range! New driveway and culvert already installed. Large properties like this one don't come available often. (id:60626)
Royal LePage Lakes Of Muskoka Realty
1412, 200 Seton Circle Se
Calgary, Alberta
Exceptional Top-Floor Corner Home with Southwest Exposure in Seton. Welcome to this immaculate top-floor corner unit, bathed in natural light from its full southwest exposure. Perfectly suited for first-time buyers or seniors looking to downsize without compromising on comfort or convenience, this exceptional residence offers a harmonious blend of luxury and functionality. Located in the vibrant community of Seton, you'll find yourself just steps away from a multitude of amenities, including shops, restaurants, and the South Health Campus. With easy access to Deerfoot Trail and Stoney Trail, commuting anywhere in the city is a breeze. As you enter, a spacious and private foyer greets you, leading you gracefully around the corner to the heart of the home. The unbelievable kitchen features a huge island with additional seating and a stunning waterfall quartz countertop. This gourmet space is perfect for entertaining and hosting gatherings, seamlessly flowing into the dining area and large living room. The living area extends to a generous west-facing deck, offering magnificent mountain views. It's the ideal spot to unwind, soak up the sunsets, and enjoy outdoor living with ample space for private entertaining. The primary bedroom is a tranquil retreat, complete with a large walk-in closet and a luxurious four-piece ensuite featuring his and hers sinks and an oversized shower. A spacious second bedroom offers ensuite access as well, making it perfect for guests or family members. Additional conveniences include in-suite laundry and built-in air conditioning, ensuring comfort and practicality in your daily living. This home is in pristine condition, showing better than new, and is ready for you to move in and make it your own. Experience the exceptional lifestyle that Seton offers, where everything you need is right at your doorstep. Don't miss this incredible opportunity to own a stunning home in one of Calgary's most sought-after neighborhoods. Contact your favourite real estate agent today to schedule a private showing of this remarkable home! (id:60626)
RE/MAX Irealty Innovations
160 Johnston Street
Port Colborne, Ontario
Prime Location Near Trails, Parks & More! Welcome to this charming 3+1 bedroom, 2 bathroom brick bungalow nestled in a quiet, family-friendly neighbourhood just steps from the friendship trail and Johnston Street Park. This well-maintained brick bungalow home offers comfortable main-floor living with a fully finished basement, perfect for in-law and income potential or extra space to relax. Enjoy convenient access to the Vale Health & Wellness Centre, Nickel Beach, local schools, and quick highway 140 access for commuters. Whether you're heading to Port Colborne's vibrant downtown or enjoying a peaceful walk on the trail, this location has it all. 3 generous bedrooms on the main floor + 1 in the lower level fully finished basement with rec room, additional bedroom, and bathroom. This home is perfect for families, retirees, or investors looking for a move-in ready property in a desirable family friendly location? You don't want to miss out on this one! Book your private showing today. (id:60626)
The Agency
Lot 2 Douglas St
Chemainus, British Columbia
A unique building lot..49 of an acre with a lovely ocean view. Suited for a level entry basement home. This property would be ideal for a generational home.The driveway is a registered easement on Lot 1. R3 zoning allows for a variety of uses including duplex,carriage home, legal suites. Full drawings are available. Newly subdivided. GST applies. The driveway easement leads to the vacant lot on the right. No access without a Realtor. City services available at the road. (id:60626)
RE/MAX Island Properties (Du)
17 - 175 Cedar Street
Cambridge, Ontario
Welcome home to this beautiful and fully renovated 3-bedroom condo townhouse, nestled in a peaceful and sought-after neighborhood. With every detail thoughtfully upgraded, this carpet-free home offers the perfect blend of modern elegance and comfort. As you step inside, youll immediately notice the luxury new vinyl flooring that flows seamlessly throughout, paired with a freshly painted interior that exudes a crisp, inviting atmosphere. The heart of the home, a brand-new kitchen features sleek, contemporary cabinetry, high-end finishes, and ample storage space. Both bathrooms have been completely renovated with sleek, modern touches. Great functional design, open layout, well-appointed bedrooms, and good storage room. With creative ideas & inspiration, Basement offers the potential of adding an additional Full bathroom + more living space. Enjoy the privacy and serenity of your own private patio, perfect for relaxing or entertaining, while backing directly onto a tranquil greenbelt for added seclusion and natural beauty. Prime location, walking distance to Westgate Shopping Centre, public transport, parks, schools and the famous Gaslight Entertainment District. This turnkey townhouse combines the best of modern living and natural tranquility, offering the ideal space for families or professionals seeking a quiet retreat in the heart of the city. Roof and windows replaced by a well-run and diligent condominium management. With low maintenance living and all the work already done, this home is ready for you to move in and enjoy from day one! (id:60626)
Peak Realty Ltd.




