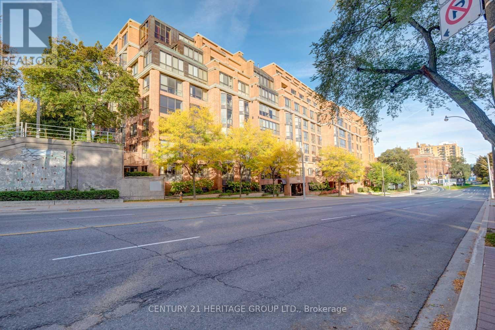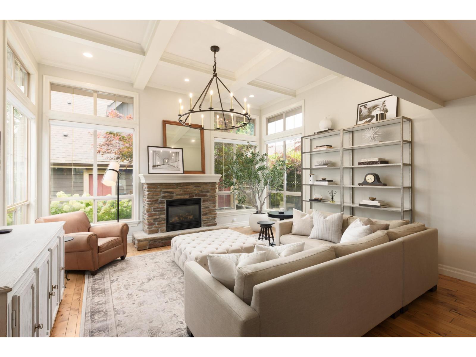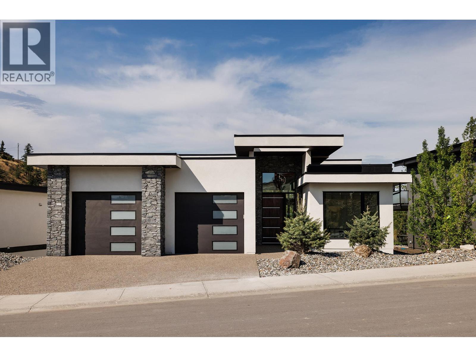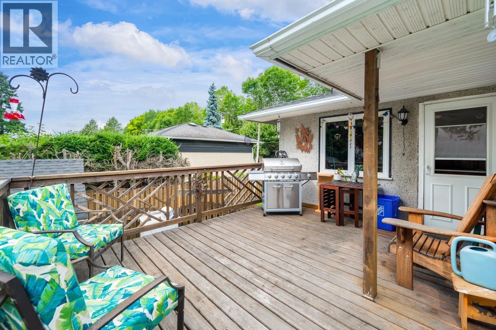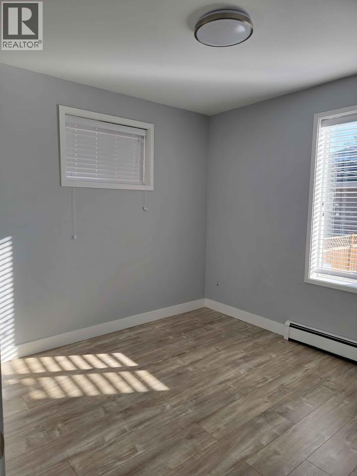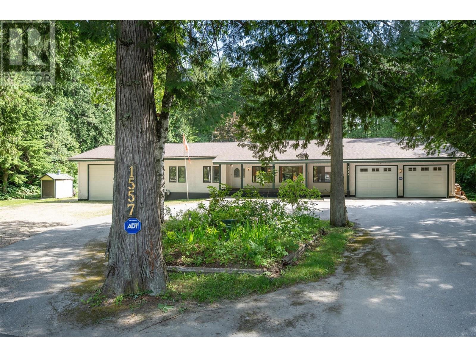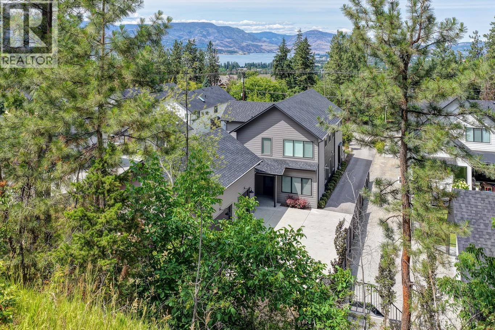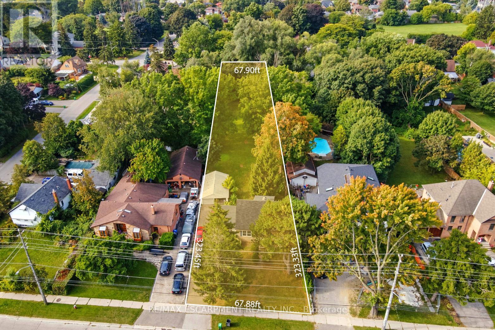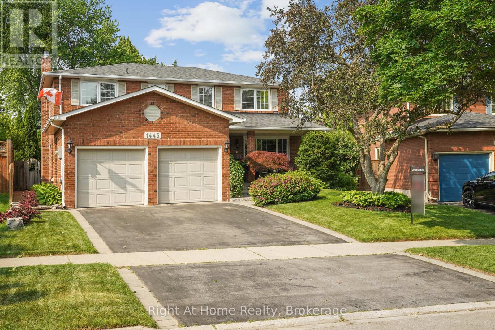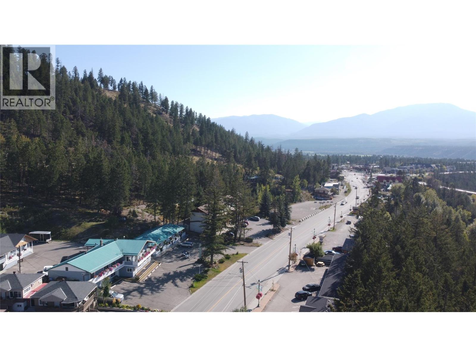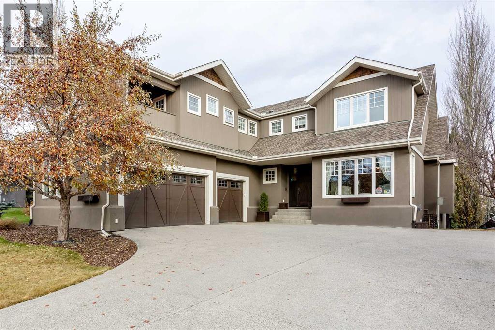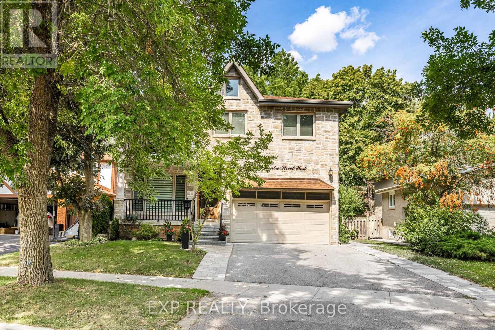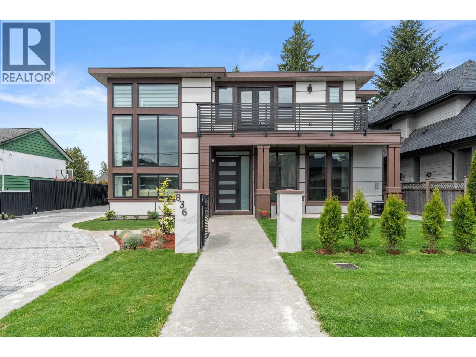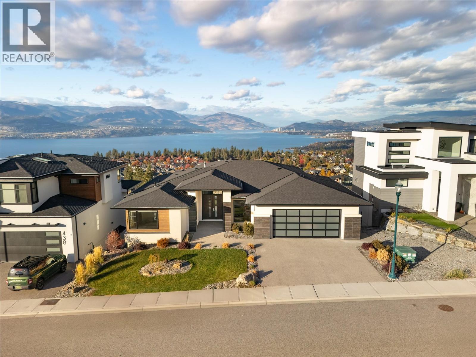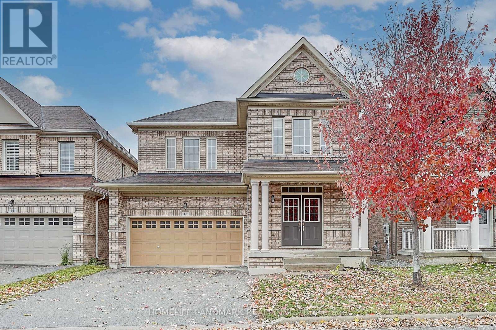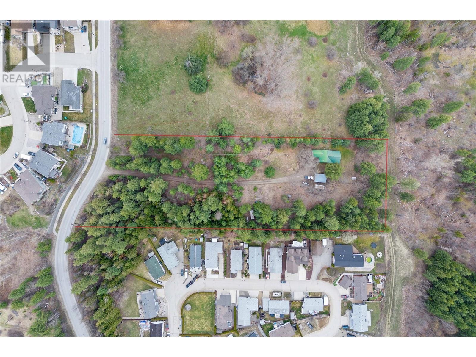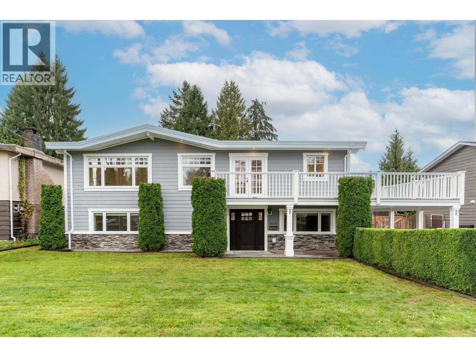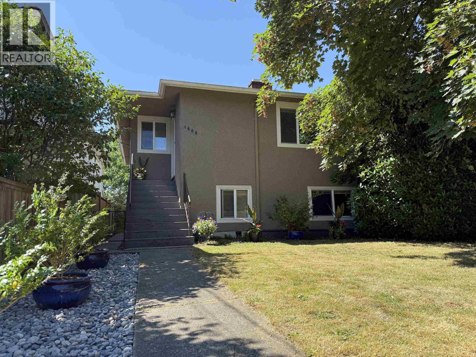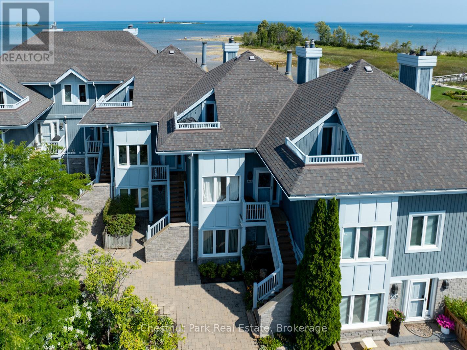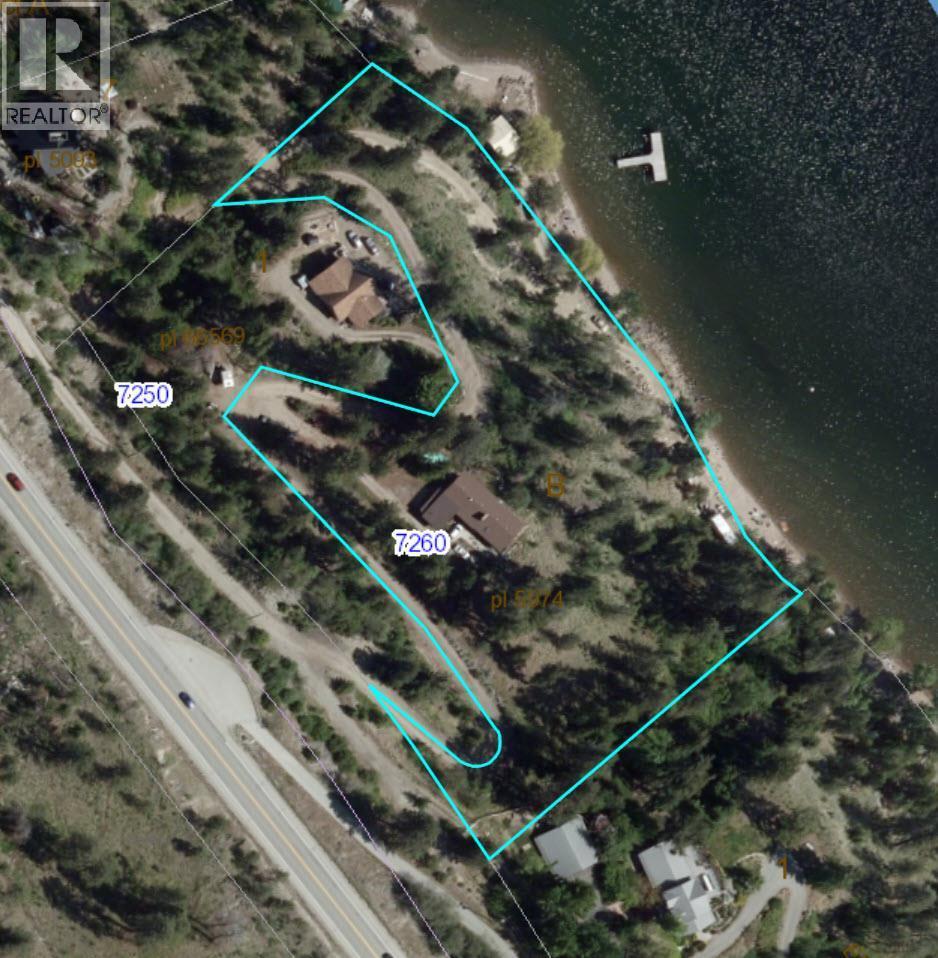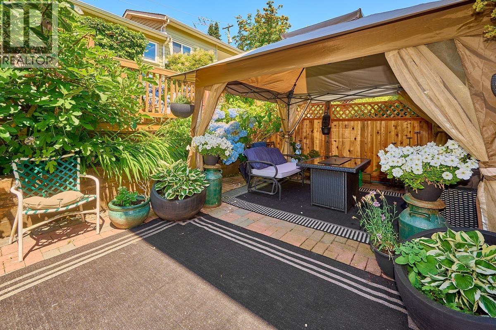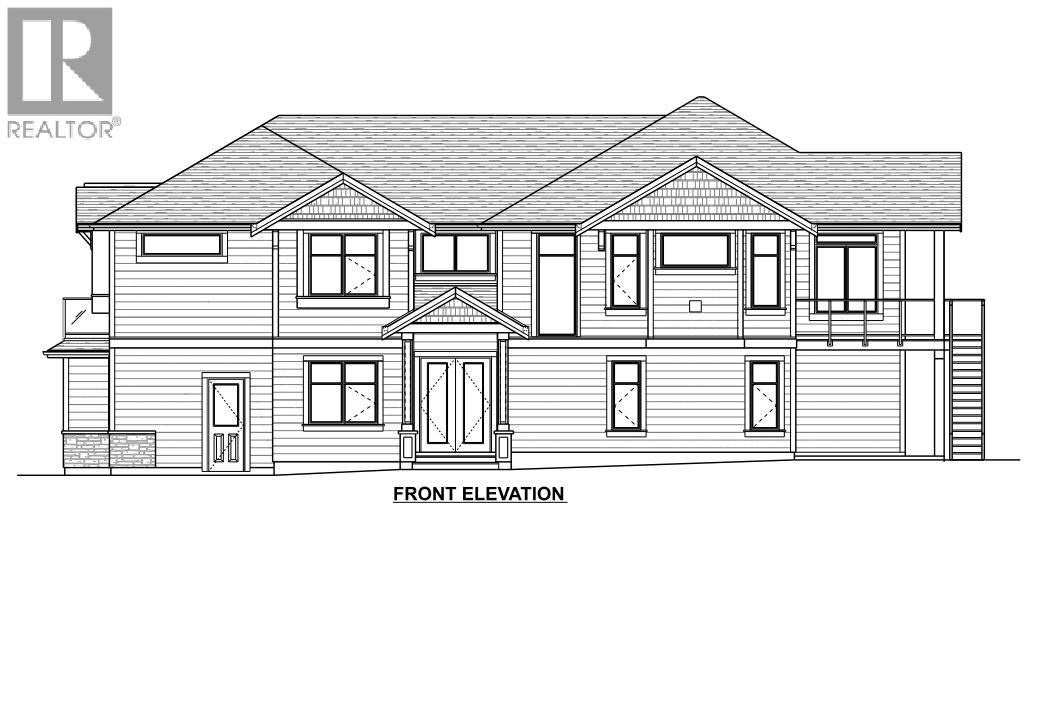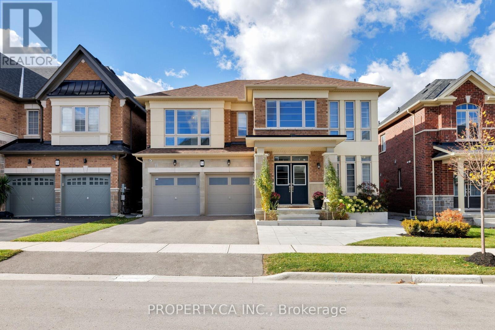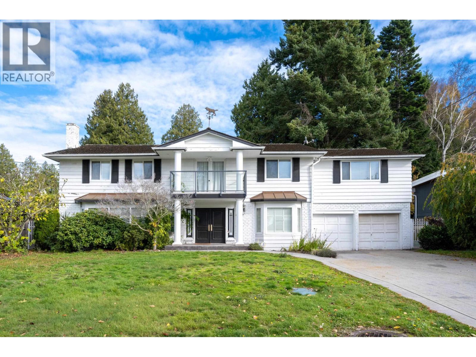101 - 2900 Yonge Street
Toronto, Ontario
Discover a one-of-a-kind commercial suite at 2900 Yonge St - where luxury meets functionality. Completely redesigned with high 14 ft ceilings, spa-like dimmable lighting, and water rough-ins for medical/dental set-up. Also ideal for professional offices such as legal, accounting, real estate, or consulting. Features 2+1 parking, private Yonge St access, in-suite laundry, men, women washroom and a modern 3-piece bathroom with shower stand. Perfect for a clinic, massage therapy, or office your clients will love the convenience of being steps from transit in a prestigious building. With 72 luxury residences above, you already have a built-in stream of potential clients. (id:60626)
Century 21 Heritage Group Ltd.
5789 Shawnigan Drive, Garrison Crossing
Chilliwack, British Columbia
Welcome to 5789 Shawnigan Drive, a rarely available corner-lot in the heart of Garrison Crossing. Set on a quiet street yet central to shopping, schools, recreation, and the Vedder River trail system, this 7-bedroom, 5-bathroom home blends space, style, and flexibility. The main residence is filled with natural light and designer lighting throughout, featuring a great room with vaulted ceilings and a chef's kitchen with pantry and eating area. Upstairs, the primary retreat offers a walk-in closet and spa-inspired ensuite, while the fully finished basement includes a suite"-perfect for extended family or mortgage helper. Outdoors, enjoy the privacy of a recently landscaped yard, plus a rare detached triple-car garage with EV with lane access and a carriage home above"-ideal for guests, a studio, or rental income. With thoughtful finishes, air conditioning, and a private yet walkable setting, this property offers true compound living at its finest. (id:60626)
Angell
10274 Beacon Hill Drive
Lake Country, British Columbia
STUNNING, BRAND NEW and READY FOR YOU TO MOVE IN! With 4 bedrooms, 3 full bathrooms, backing onto a treed green space with a tandem 3 Car Garage and a Spacious Bonus Room, this home offers the perfect blend of modern luxury and natural beauty, offering incredible views and a peaceful, private setting. The main floor is spacious and bright with an open concept, large patio doors open onto a beautiful deck with views of the quiet park below, the kitchen with THOR stainless steel appliances and quartz countertops is perfect for entertaining. Come in from the garage into the walk thru pantry offering ample storage and easy access into the kitchen. On the main floor is the beautiful primary suite with luxurious ensuite, an additional bedroom (office) and full bathroom. The lower level features a large family room with patio doors leading out to a deck and yard overlooking the park, two additional bedrooms and a full bathroom. A large bonus room, would make an ideal media room, gym, golf simulator, the possibilities are endless! Whether you’re hosting friends, relaxing on your private deck or enjoying outdoor adventures just steps from your door, this home is the perfect retreat. Located in Lakestone with two amenity centres both with outdoor pool, hot tubs, gyms and a yoga studio. Surrounded by hiking trails, wineries down the road, ten minutes from Kelowna Int'l Airport and 15 minutes from UBCO. Measurements approx. GST applicable. Amenity fee $79.51/month (id:60626)
Royal LePage Kelowna
10320 Caithcart Road
Richmond, British Columbia
Fantastic opportunity to own an extra large lot, on a quiet street to build your Dream Home! A great holding property with a beautifully updated kitchen & bath. This property is now zoned RSM/L, per the City of Richmond website, which allows for Small-Scale Multi-Unit Housing. Walking distance to Secondary & Elementary schools, tennis courts, restaurants, shopping, you name it. Minutes from Vancouver & airport. OPEN HOUSE Sunday November 16th, 12 to 2pm. (id:60626)
Sutton Group-West Coast Realty
2456 E 19th Avenue
Vancouver, British Columbia
A fully renovated starter home in a superb location. 3 levels featuring 6 beds, 2 baths, Kitchens and a very nice mortgage helper. Lots of upgrades including a newer boiler, laminate and tile floors, plumbing and roof approximately 6 years old. Prime location in Renfrew Heights within walking distance to train and 1 block to bus. All levels of schools close by. (id:60626)
RE/MAX Crest Realty
1557 Nichol Road
Revelstoke, British Columbia
This exceptional executive-style home offers the perfect blend of comfort, space, and convenience—situated on a full acre of land within city limits, perfect for adding more legal dwellings. Located just minutes from a school, the shops and many amenities of Mackenzie Village, RMR, and the upcoming Golf Course and spanning nearly 3,000 square feet, this well-appointed home features three fireplaces, heated floors throughout, and spa-inspired touches including a private sauna and outdoor hot tub. With generous living spaces, multiple gathering areas, and a seamless indoor-outdoor connection, this home is ideal for entertaining or simply relaxing in style. Outside, the expansive yard provides plenty of room for play or gardening, while the massive workshop—complete with a functioning hoist—is a dream setup for hobbyists, mechanics, or anyone needing serious storage and workspace. Ample parking accommodates all your vehicles, toys, and guests with ease. Whether you’re looking for a luxurious year-round residence or a potential high-end mountain getaway, this unique property and very well built house delivers privacy, convenience, and value in one of the towns most desirable location. (id:60626)
RE/MAX Revelstoke Realty
773 Barnaby Road
Kelowna, British Columbia
Resting in Upper Mission you will find this beautiful, contemporary 5-bedroom family home with detailed finishing's throughout and well-appointed triple car garage with space for boat parking! Perfectly located to city amenities, prized schools, wineries & Local Regional Parks. This modern farmhouse inspired interior offers a warm and and inviting ambiance perfectly paired with the superior finishings throughout. Enjoy the covered front yard patio with dual sliding doors to the interior creating a perfect indoor-outdoor living space! The open design living room features two story ceilings and complete with custom metal chandeliers with oversized windows. Gourmet kitchen offering full S/S appliance package, quartz island, pantry & well thought out design overlooking the dining and living room area creating a great a space for entertaining friends & family! Master on the main with plush high-pile carpet hosts private access to the quiet outdoor space! Walk-through closet to spa like 5-piece ensuite offering modern seamless glass/tile shower, tile in bath, vanity with dual sinks and tile flooring! Main floor is finished with den/office. Upstairs you will find three generous sized bedrooms and lofted family room open to the lower level with a complimentary 4-piece bathroom. Lower-level offers great sized rec-room, tons of storage and the fifth bedroom! Bonus room above garage great for additional storage! Prime family home on 0.41acres! (id:60626)
Unison Jane Hoffman Realty
1494 Haig Boulevard
Mississauga, Ontario
Attention builders and investors searching for the perfect building lot or rental income property, this one delivers. This property is currently cash flow positive with two separate rental units and has the potential to expand up to 8 rental units for additional positive cash flow. Possible to build two semis or two semi 4 plexs for outstanding return or cash-flow potential. Unlock the possibilities on this exceptional 67 x 324 lot in Mississauga's highly sought-after Lakeview neighbourhood. This rare property offers a prime foundation for your custom dream home, a complete reimagining of the existing 3-bed, 2-bath side split, or an opportunity to maximize income by up to eight units. Conveniently located just 1 minute from the QEW, steps from a vibrant mall, and minutes from Port Credit, GO transit, Lake Ontario, golf, and top-rated schools, this address checks every box for lifestyle and investment. Whether you're planning your forever home or pursuing a high-return development project, this lot is positioned to exceed expectations. (id:60626)
RE/MAX Escarpment Realty Inc.
1445 Golden Meadow Trail
Oakville, Ontario
Welcome to 1445 Golden Meadow Trail This beautifully updated family home in Oakville's desirable Falgarwood neighbourhood. This elegant 4-bedroom, 4-bath residence has been lovingly cared for and thoughtfully improved, offering both comfort and sophistication for today's modern family.Step inside to discover a bright, open main floor where large windows fill the space with natural light. The renovated kitchen is the heart of the home, featuring premium stainless-steel appliances, stone counters, and generous cabinetry. The open layout flows effortlessly into the living and dining areas, ideal for entertaining or relaxed family time.Upstairs, the primary retreat provides a quiet escape with a spa-like ensuite and excellent closet space. The finished lower level extends the living area with a spacious recreation room, custom wet bar, bathroom, workshop and a flexible bonus room that can serve as a guest suite, home office, or fitness space.Outdoors, experience your own backyard sanctuary. Set on a pie-shaped lot nearly 150 ft deep and 75 ft wide at the rear, this space is surrounded by mature trees and features lush gardens, stone patios, an in-ground pool, hot tub, and complete privacy-a true retreat within the city.Perfectly positioned near top-rated schools, parks, trails, shopping, and major highways, this move-in-ready home offers an unbeatable combination of location, lifestyle, and luxury. (id:60626)
Right At Home Realty
5000 Highway 93 Highway
Radium Hot Springs, British Columbia
Radium Hot Springs - Celadon Lodge - 16 unit Lodge + owners / managers residence located centrally in Radium's accommodation corridor as you enter this famous resort municipality. This lodge has been renovated from top to bottom ( $500K + thousands of man hours) making it ready to be up and running in high gear as soon as you own it. If you have dreamed of living in the Columbia Valley but did not know how to support yourself, this is your golden opportunity. Three years of rock solid financials (id:60626)
RE/MAX Invermere
311 Rodeo Ridge
Rural Rocky View County, Alberta
Just off the western edge of Stoney Trail, on the golden cusp of the Foothills with views of Emerald Bay, is a hidden gem: 311 Rodeo Ridge! A sunny, truly custom home featuring over 5,000 sq ft of luxurious living space on 3 levels. PRIDE OF OWNERSHIP: With construction background, this original homeowner utilized top-tier design, materials and specifications. Oriented to capture the neighbour-free views out-back (Emerald Bay from the main living area and upper floors AND out-front, unobstructed views of the beautiful Springbank Links Golf Course (but not near golf balls). ALL UPDATED: Recent renovations over $250,000.00: beautiful hardwood floors, bathroom tile floors, light fixtures, sundeck, secure outdoor shed, exterior paint & more! The main floor is centrally focused with a spacious, luxury kitchen, Miele/Sub-Zero appliances, granite counters, oversized island, abundant pantry/cupboards, working space for aspiring chefs. A vaulted, but cozy, living room is centered around fireplace with full height stone chimney. A formal detached dining room for special occasions -- and large entertaining area has hosted many large events. Over 70 windows, so showered in natural light. SEEK SPACE IN TOGETHERNESS! Upstairs features a deluxe Master Bedroom; spacious ensuite and walk-in closets. Big view bedrooms #2 and #3 both have ensuites. Additional 2 lofts/dens flex-areas. The airy walk-out level has spacious bedrooms #4 and #5, full bathroom – and outfitted fitness room, large TV room; built-in bar; large games/media room. Private backyard/garden and ravine: nature meets modern living. A 3-car, Reznor heated garage with work bench, shelving, storage, tools and toys!Extra garden shed and lawnmower included. EASY TRANSITION: Turn-key ready, mature landscaping, fully built-out community and lovely neighbours … just move-in and enjoy! Bus-stop for top-rated Grade 1-12 schools is out front door. INSPECTION REPORT available, evidencing no deferred maintenanc e; no renovation costs necessary.Owners’ downsizing, so long list of helpful, quality furniture/equipment, reducing transition costs and making relocation less stressy. Minutes to the mountains -- and Bingham Crossing Shopping (Costco) is now underway. WAY MORE FOR WAY LESS than Harmony/Elbow: This is all true: come see for yourself ! (id:60626)
Maxwell Canyon Creek
203 Centre Street W
Richmond Hill, Ontario
Beautifully renovated and thoughtfully designed, this 3,100 sqft. residence plus finished basement offers spacious, flexible living for today's modern family. Nestled in the picturesque Mill Pond community, the property is just steps from scenic walking trails, lush parks, and the charm of Richmond Hill's most sought-after neighbourhood. A self-contained private suite with a separate entrance adds incredible versatility, ideal for in-laws, a nanny, or independent adult children. Inside, enjoy sun-filled living spaces, elegant hardwood floors, and beautifully finished bathrooms. With two furnaces, two A/C units, a gas range, three refrigerators, two washers and dryers, and a private balcony ideal for a place to unwind, this home is built for family living at every stage of life. (id:60626)
Exp Realty
836 Macintosh Street
Coquitlam, British Columbia
Gorgeous almost new home in a prime Como Lake location! This modern 4-bed, 3.5 -bath residence features an open concept layout with radiant heating, HVAC system central vacuum, and stainless steel appliances/ The owner recently added a brand-new powder room on the main floor for extra convenience and style. Smart home design offers high-end security, LED lighting, and full control from your phone. Enjoy a large balcony with city views and 4 designated parking spots. No GST! Conveniently located minutes from Como Lake Park, schools, restaurants, shopping, IKEA, T&T, and Skytrain. Your next dream home awaits! OPEN HOUSE:Sun(NOV.16)2-4PM (id:60626)
Lehomes Realty Premier
442 Redtail Court
Kelowna, British Columbia
Unrivalled views. Uncompromising design. This architectural masterpiece in the Upper Mission is where luxury meets everyday livability. Perched on a quiet cul-de-sac in the coveted Upper Mission, this modern 4-bedroom, 3-bathroom home captures extraordinary views of Okanagan Lake, the city, and surrounding mountains. Designed with precision and built for connection, the layout blends open-concept sophistication with everyday comfort. Wide-plank blonde hardwood, high ceilings, and floor-to-ceiling windows flood the main living areas with natural light. The chef’s kitchen features quartz counters, premium stainless-steel appliances, and a large island that opens to the dining and living spaces—each showcasing the stunning lake panorama. Step through to the covered deck and experience effortless indoor-outdoor living, ideal for entertaining or quiet evenings by the grill. The primary suite offers a tranquil retreat with tray ceilings, a walk-in closet, and a spa-inspired ensuite complete with dual sinks, a freestanding tub, glass shower, and motion-activated under-cabinet lighting. The lower level was designed for relaxation and recreation, featuring a wet bar, family room, games area, and three spacious bedrooms—each with bright windows framing the view. Surrounded by newer homes and steps from schools, shopping, parks, and the lake, this home embodies the best of Okanagan living—luxury, location, and an elevated lifestyle that’s second to none. (id:60626)
RE/MAX Kelowna - Stone Sisters
16 Beacon Point Street
Markham, Ontario
Gorgeous & Bright Detached Home in a High-Demand Area!Nestled in the prestigious Wismer Community, this beautiful home features fresh new paint throughout, a brand-new kitchen with stainless steel appliances, and new engineered hardwood flooring on the second floor,**Separate entrance to basement* partly finishes basement**. Perfectly located within walking distance to Wismer Park, Bur Oak Secondary School, and TTC bus stops - offering both comfort and convenience in one of Markham's most sought-after neighbourhoods! (id:60626)
Homelife Landmark Realty Inc.
1291 10 Street Se
Salmon Arm, British Columbia
AMAZING 3 ACRE DEVELOPMENT PROPERTY. This 3 acre property not in the ALR, OCP has it designated as low density residential, however, with new provincial legislation coming to allow more homes on properties, should be similar to a medium density zoning. This property is in a nice quiet location with new residential development all around it. The property is mostly flat with the exception of the front north east corner has a steep slope, approximately 1/2 acre. The property has nice lake and mountain views throughout. Very private but centrally located with access to all City services. Property includes a 2000 square foot, 4 bedroom 3 bathroom home with detached garage. With a shortage of housing and development property in Salmon Arm, this property has tons of opportunity to develop or have as a holding property. Call listing broker for all the details or schedule a closer look at this amazing opportunity today. (id:60626)
Homelife Salmon Arm Realty.com
3653 St. Thomas Street
Port Coquitlam, British Columbia
Don't miss this Beautifully renovated family home in Lincoln Park! 5 bed/ 3 bath renovated top to bottom, inside and out. Inside you will find white oak hardwood throughout, new baseboards, trim, designer paint colours / lighting and polished marble counter tops. On the ground floor 3 bedrooms, a large 4 pc bath and generous sized laundry room. Upstairs you are welcomed by the bright open kitchen with all new cabinets, stainless steel appliances, ample natural light with lots of windows and access to a large deck. Additionally, upstairs you have a large primary with ensuite & walk-in closet, another bedroom, bathroom and office. Large fully fenced & landscaped backyard with laneway. To many features to list here come see this one in person! OPEN HOUSE SUN 2-4pm (id:60626)
Engel & Volkers Vancouver
1688 E 29th Avenue
Vancouver, British Columbia
Charming Mid-century bungalow on an oversized 33x155' south-facing lot. Main floor features two bedrooms, formal dining, hardwood floors, and a renovated kitchen and bath with quartz counters and stainless appliances. Full-height three-bedroom suite with separate entry, modern updates, and electric baseboard heat-ideal for extended family, two-family living, or mortgage-helper potential. Enjoy raised garden beds, fruit trees, and ample yard space for entertaining or kids to play. Move-in ready or prime for redevelopment into duplex, fourplex, or single-family home with laneway house on this double fronted lot. Quiet, community-focused neighborhood close to parks, schools, shopping and transit. (id:60626)
RE/MAX Real Estate Services
849-851 Suncrest Circle
Collingwood, Ontario
Welcome to a once-in-a-lifetime opportunity to own one of the largest condominiums in Collingwood's sought-after Lighthouse Point. This exceptional 2-in-1 unit spans 2,950 sq. ft. of finished living space, offering 5 bedrooms, 6 bathrooms, 4 fireplaces, and enough room to host extended family, friends, or simply spread out and enjoy peaceful waterfront living. Imagine morning coffees overlooking the sparkling waters of Georgian Bay, or evenings watching sunsets over the iconic lighthouse and protected shoreline right from your windows. Thoughtfully combined, Units 849 & 851 provide a unique layout with 2 kitchens (ideal for entertaining or multi-family use), 2 spacious primary suites with fireplaces and ensuites, 2 more guest bedrooms, plus a 5th bedroom or cozy den. The main floor features a wide-open connection between the original units, while a hallway on the upper level seamlessly blends the two. This one-of-a-kind residence is nestled within a vibrant, active waterfront community offering everything for a four-season lifestyle: a marina, two outdoor pools, private beach, tennis and pickleball courts, walking trails, and a recreation centre with an indoor pool, gym, games room and social lounge. Its the perfect place to kayak, paddleboard, walk, play, relax or do it all. Whether you're looking for a full-time home, a luxurious weekend escape, or a multi-generational retreat, this property is a rare find. Live the waterfront lifestyle you've been dreaming of right here at Lighthouse Point. (id:60626)
Chestnut Park Real Estate
Chestnut Park Real Estate Limited
7260 Highway 97 Highway S
Peachland, British Columbia
Escape to your private lakeshore property in the heart of the Okanagan! Enjoy breathtaking 180-degree Okanagan Lake views from this magnificent 3.25-acre oasis. With over 600 ft. of lakeshore and easy beach access, this is a dream come true. Immerse yourself in the Okanagan lifestyle with a private beach for sun-soaking, lakeside barbecues, and thrilling water adventures. Just minutes from Peachland's town center and renowned wineries, you'll have the best of both worlds. From Kelowna to Penticton, be captivated by sweeping lake and mountain views. Nestled amidst towering pines, this property offers privacy and natural beauty. Explore Peachland, Summerland, and award-winning wineries from this convenient and luxurious location. Make this private paradise your own and create unforgettable memories on your beach. Live, relax, and experience all this remarkable property has to offer. Can be sold with 7250 Hwy 97 S. See MLS #10333861. (id:60626)
Stilhavn Real Estate Services
562 W Keith Road
North Vancouver, British Columbia
Welcome to this well-designed duplex offering almost 1600 square ft of living space with 3 bedrooms and 3 bathrooms. Built in 2005, the home features heritage-style architecture with modern interiors, including radiant-floor heating, granite countertops, maple cabinets, stainless steel appliances, and a cozy gas fireplace. Set on a 6,000 square ft lot with south exposure, it offers a private yard, patio, and a 2-car garage with additional parking out front. Located in Central Lonsdale, it´s steps from shops, restaurants, parks, schools, and transit, blending urban convenience with residential charm. Zoned RT-1, the property also presents future redevelopment flexibility, making it a versatile and valuable option in North Vancouver. (id:60626)
88west Realty
24427 Jenewein Drive
Maple Ridge, British Columbia
Emerald Ridge by Noura Homes offers an exclusive collection of three-car garage estate residences in the heart of Maple Ridge. Each home is thoughtfully positioned on a 6,000+ sq. ft. lot, backing onto a serene private greenbelt for unmatched privacy and connection to nature. Surrounded by a lush, forested setting, these contemporary designs provide the perfect backdrop to create the lifestyle you´ve always envisioned. The Blue Emerald plan is just waiting for your personal design finishing touches-boasting over 3,700 sq. ft. on 2 floors with 6 bedrooms, 5 bathrooms, including a 2-bedroom legal suite. Book your private viewing today or come to the showroom Sat 2-4PM and Sun 3-5PM. Pictures taken from Show Home (id:60626)
Royal LePage Elite West
54 Murray Leonard Lane
East Gwillimbury, Ontario
Welcome to 54 Murray Leonard Lane, a stunning example of craftsmanship and thoughtful design in the heart of Queensville's most sought-after new community. Set on a beautifully landscaped lot with exceptional curb appeal and vehicle grade stone pavers for extra parking. A custom walk way leads to concrete steps to the backyard for second unit private entrance. This Winchester model - the most desired floor plan offered by the builder - has truly been elevated by its owner. With over 3,325 sqft above grade plus a 1,200 sqft fully legal basement apartment, this home is ideal for multigenerational living or rental income. Pride of ownership is clear throughout. The main floor features a custom upgraded kitchen, built-in high end appliance including double wall oven, fridge, gas cooktop, dishwasher, and hood vent, builder upgraded French doors leading to an oversized deck (with a staircase down to the backyard), and a living area with custom millwork and a Venetian plaster fireplace surround. The desirable 5-bedroom layout includes a luxurious primary suite with standalone soaker tub, rainfall shower, and dual vanity, while the secondary bedrooms share Jack & Jill bathrooms. A second-floor laundry adds extra convenience.The legal basement apartment was finished with permits and exceptional care: heated tile floors, enhanced insulation/soundproofing, 2 large bedrooms, a den/office, private French door walk-out, and its own private outdoor space. Additional features include: Brick exterior with professional landscaping and perennials, 4K Camera and Security system, 2-car garage + parking for 3 on driveway, steps away from a new neighbourhood park, shopping, green belt bike trails, GO Station and Queensville's brand-new state-of-the-art Community Centre. A truly rare offering in a growing, family-friendly community - designed with quality, functionality, and comfort in mind. (id:60626)
Property.ca Inc.
906 Pacific Drive
Delta, British Columbia
Welcome to this rare gem in one of Delta´s most sought-after waterfront communities. This stunning residence offers a harmonious blend of refined architecture, expansive living spaces, and the serene beauty of British Columbia´s coastline. Perfectly positioned to capture natural light and breathtaking ocean vistas, this is more than a home but a lifestyle. From the moment you enter, soaring ceilings, wide-plank hardwood floors, and designer finishes set the tone for elegance. The open-concept living and dining areas flow effortlessly to a chef-inspired kitchen, complete with premium stainless-steel appliances, quartz countertops, and a generous island - ideal for entertaining. The primary suite is a sanctuary, featuring a spa-like ensuite, walk-in closet. Additional bedrooms offer comfort (id:60626)
Homelife Benchmark Titus Realty

