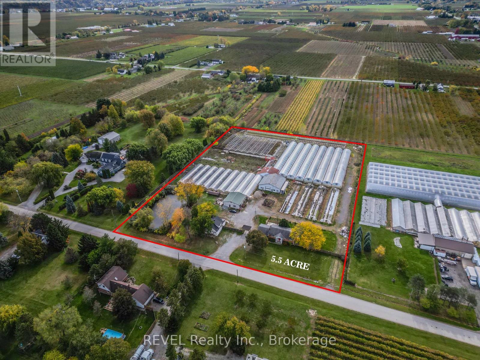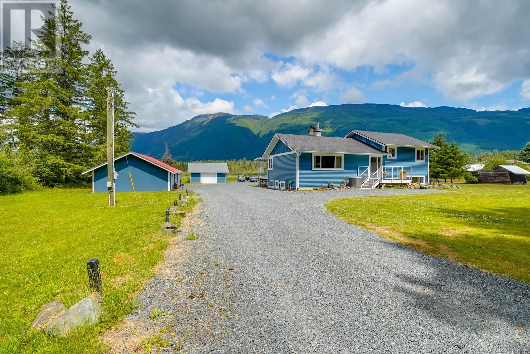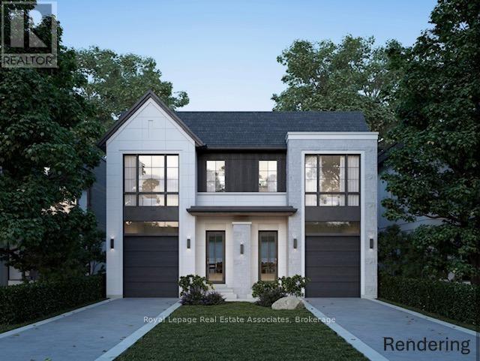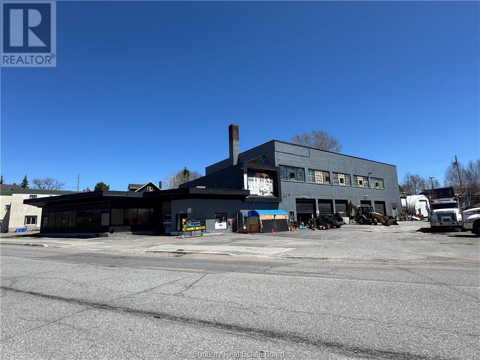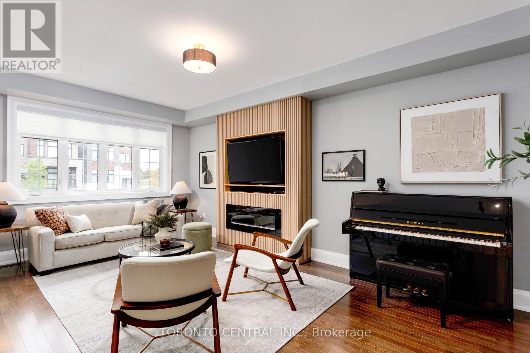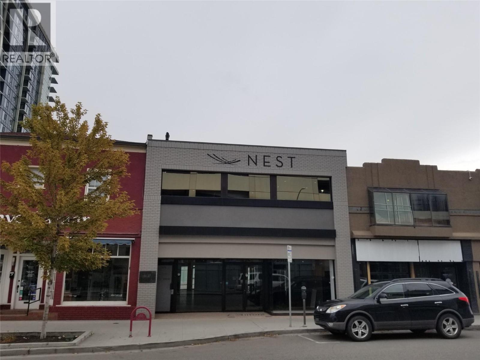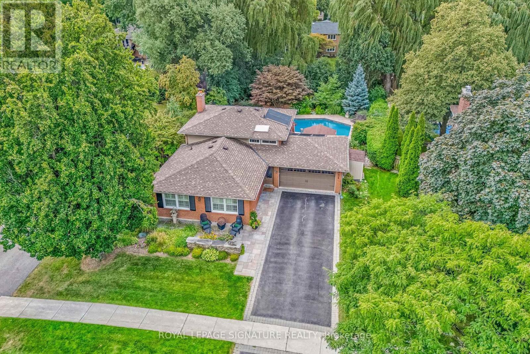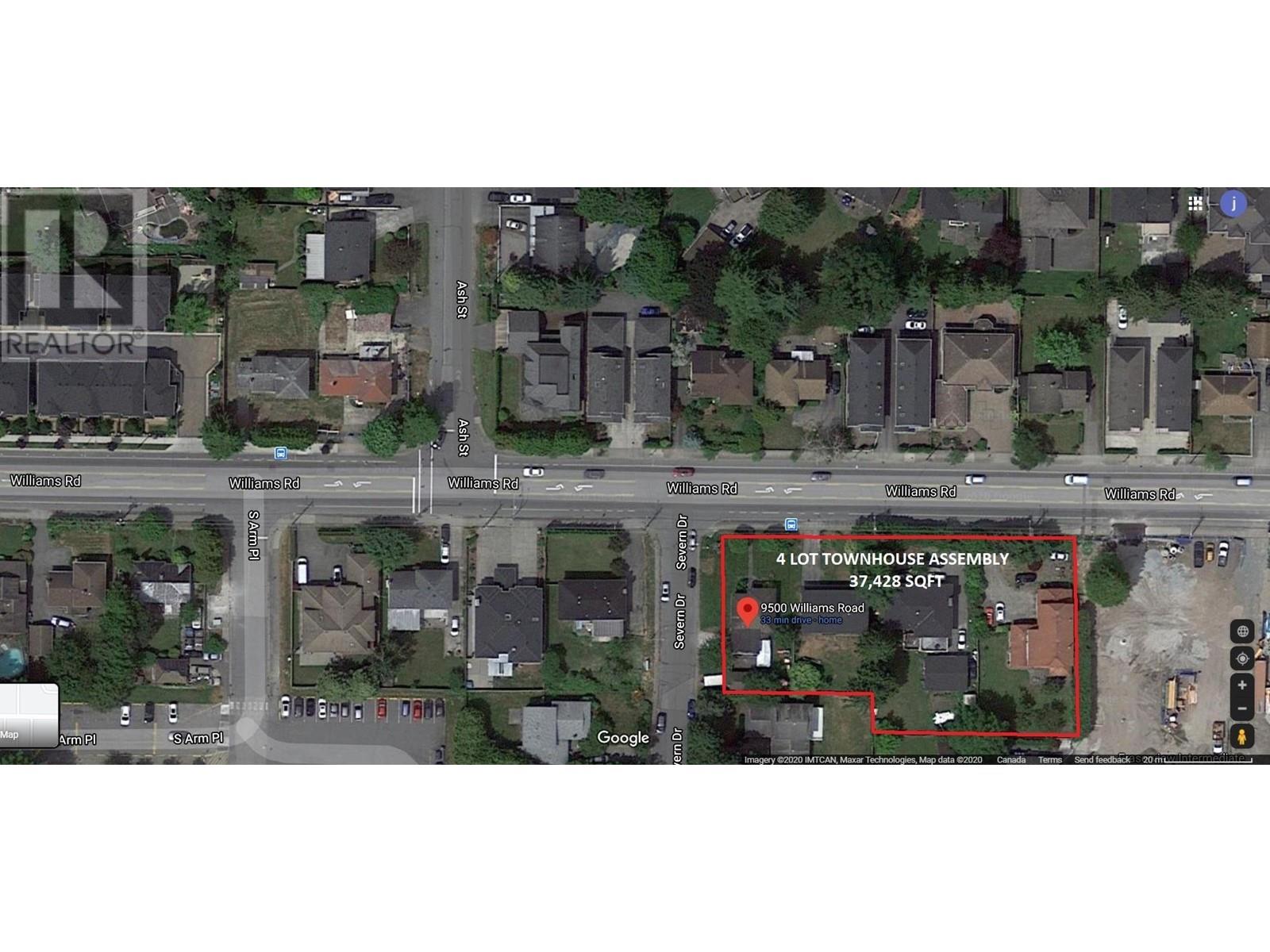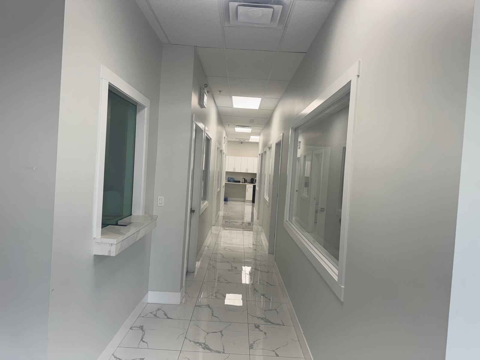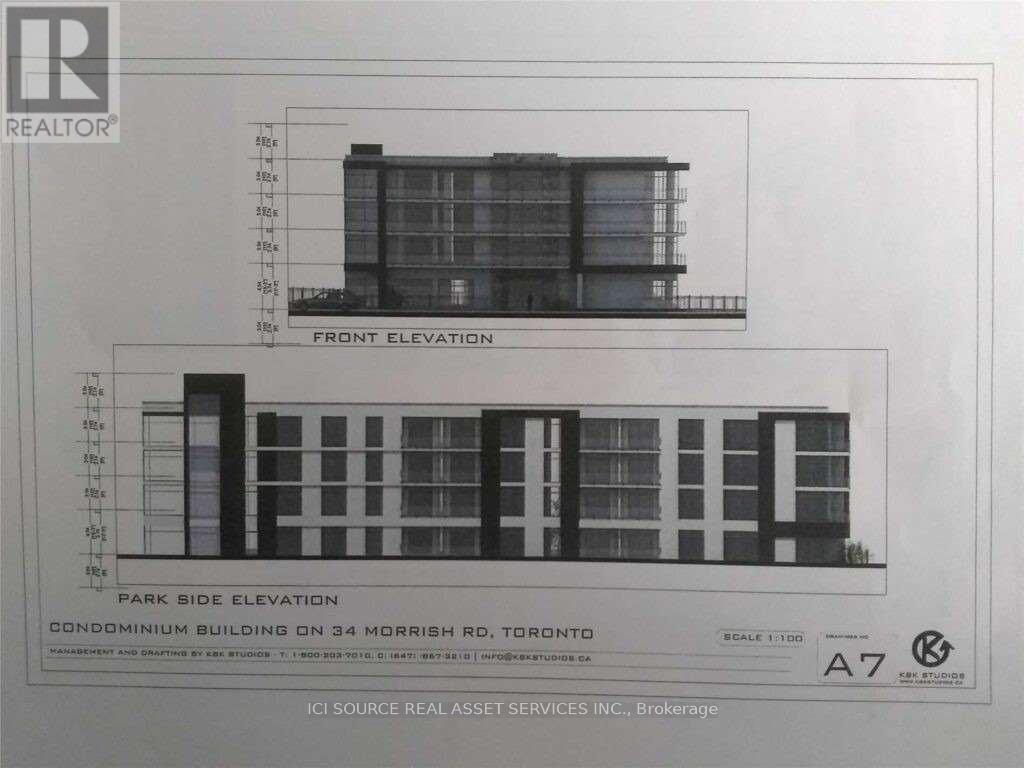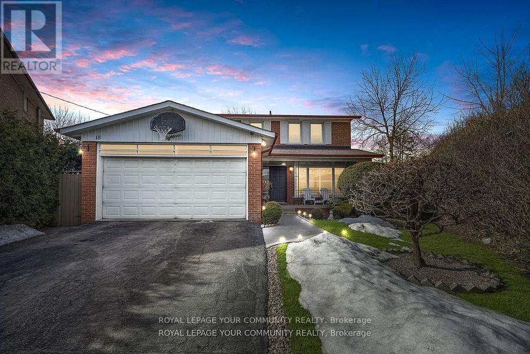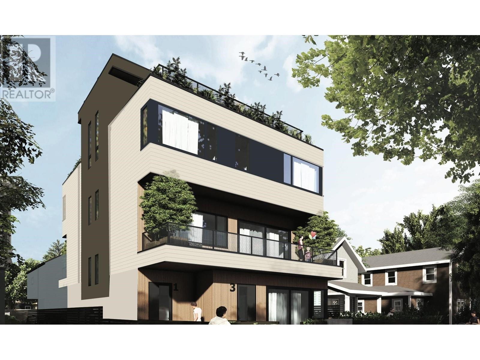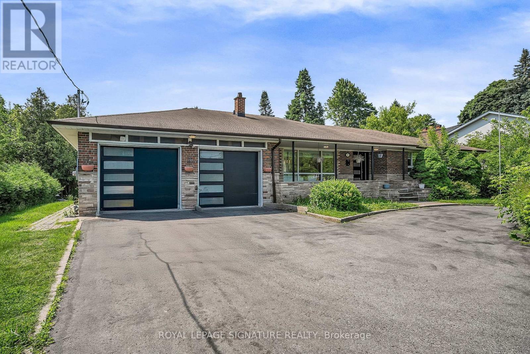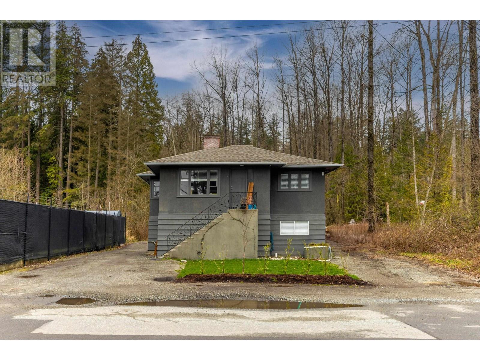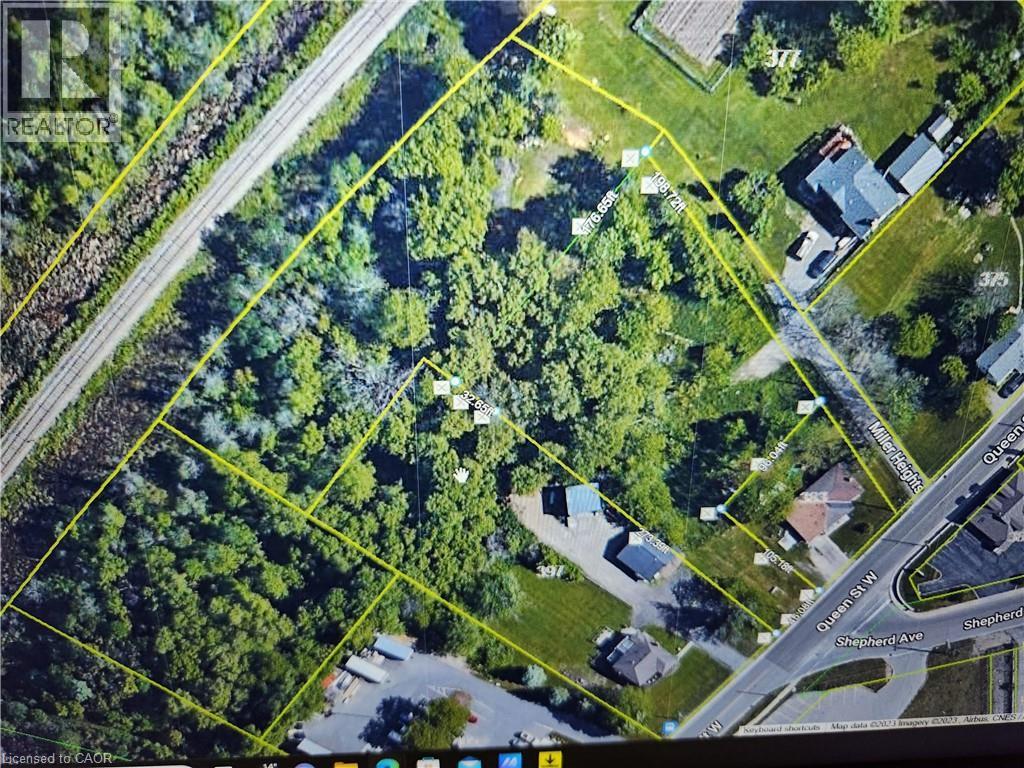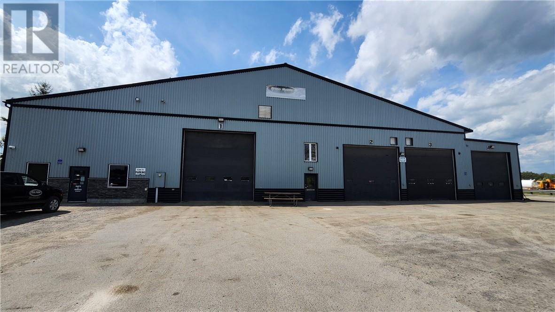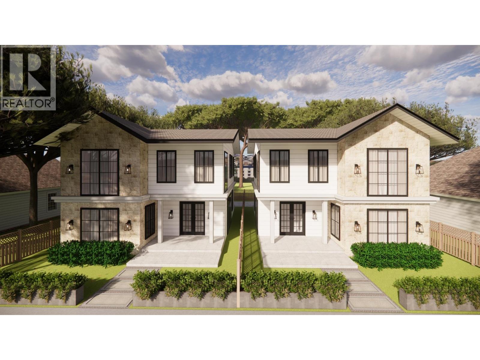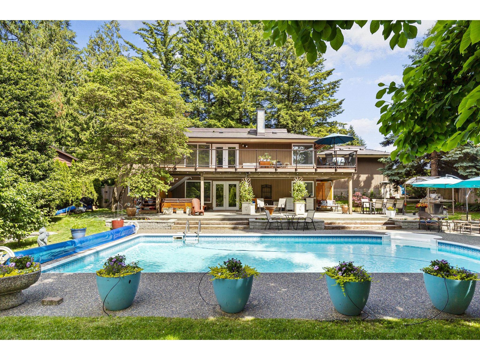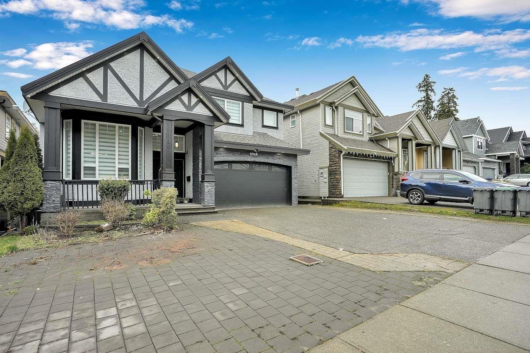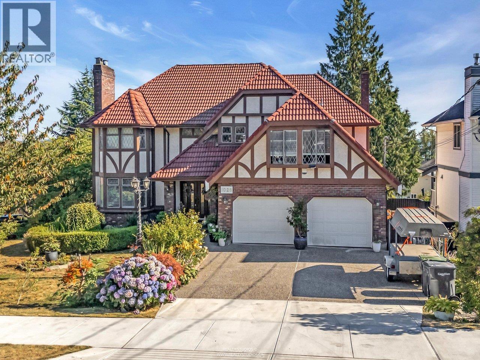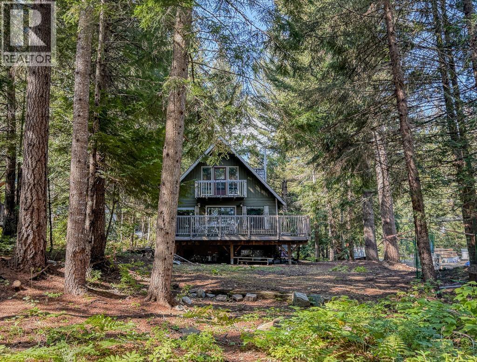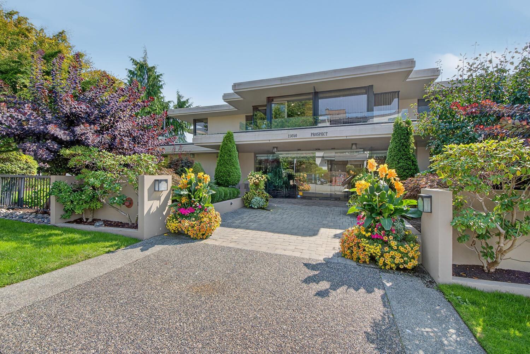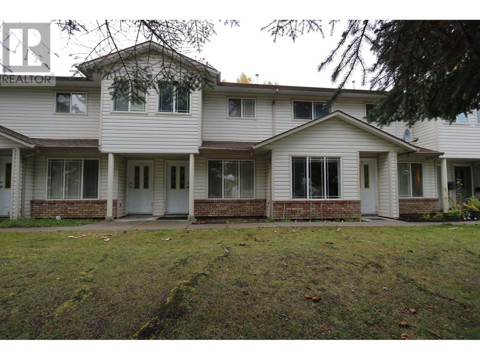1269 1273 Larkin Road E
Niagara-On-The-Lake, Ontario
Amazing opportunity to own a fully equipped greenhouse farm on 5.5 acres in Niagara on the Lake. complete with Two Fully Renovated homes and a state-of-the-art hydroponic system. The property features approximately 100,000 sq. ft. of greenhouse space, with 50,000 sq. ft. fully enclosed and the rest open-perfect for expansion or more crops. Designed for year-round vegetable production, this turnkey setup has seen over $500,000 in upgrades. House No.1 offers 5 bedrooms, 2 Full washrooms that includes a finished basement with a separate entrance and second kitchen. House NO.2 includes 4 spacious bedrooms, 2 full bathrooms, and a bright, functional kitchen. Ideal for investors or growers, this is a rare chance to step into a ready-to-run agricultural business with excellent income potential. (id:60626)
Revel Realty Inc.
7801-7807 Beaver Creek Rd
Port Alberni, British Columbia
Rare Opportunity in Beaver Creek! This versatile 19.5-acre farm offers an exceptional blend of rural charm, income potential, and development opportunity. The property includes two homes: a beautifully renovated 2,300 sq ft 4-bedroom, 2-bath main residence with new front and back decks, and a 1,500 sq ft 3-bedroom, 2-bath 1995 manufactured home, currently rented for additional income. Outbuildings include a 50' x 30' barn, a 24' x 24' workshop, and a 48' x 24' triple-car garage. The shop is equipped with 220V power for welding and RV power hookup on the exterior, making it ideal for trades, storage, or recreational use. Two creeks run through the back of the property, providing ample water for irrigation. Approximately 10 acres are forested, offering privacy and potential for eco-tourism or trails. A portion of the land—0.75 acres where the manufactured home sits—has been rezoned residential, and an active subdivision is already underway. There's also potential to subdivide an additional 6,500 sq ft lot. Whether you're looking to create a multi-family homestead, invest in future development, or start a small-scale farm, this is a chance to grow your own produce and enjoy the fruits of your labor. With Stamp Falls nearby and endless possibilities, this is one of the Alberni Valley’s most unique and promising listings on the market today. (id:60626)
Pemberton Holmes Ltd. (Pa)
43 Broadview Avenue
Mississauga, Ontario
Step into a coveted enclave of charm in Port Credit with this truly rare offering. Building plans and permits already in place. Committee of Adjustments approval allows for a split-lot build of two exceptional semi-detached residences, each offering nearly 4,500 sq.ft. of living space plus its own garden suite-imagine two additional units at the rear of your 200 ft. deep lot. The design makes full use of this uniquely deep parcel, creating residences tailored for todays market. Each semi offers a traditional two-storey home of approximately 2,500 sq. ft. above grade, paired with a fully self-contained lower-level apartment of roughly 1,325 sq. ft. featuring two bedrooms and its own private layout. Currently, well-maintained triplex generating approx. $7,000/month in income with market-rate tenants on month-to-month leases. Cash flow while you wait to build-up to 2 years. A truly unique offering that blends development potential, immediate rental income, and long-term investment. (id:60626)
Royal LePage Real Estate Associates
250 Frood Road
Sudbury, Ontario
Presenting an exceptional investment opportunity in the heart of Sudbury. This centrally located, M1 zoned property offers 21,500 Sq.Ft of total rentable space across two levels, providing a diverse range of potential uses including shop space, warehouse, or conversion into other commercial uses. The property boasts a solid poured concrete construction, ensuring durability and long-term value. Updated roof (front area in 2017, rear in 2013) and updated exterior roll-up doors in Spring 2018. This property is located in a revitalizing area, presenting an exciting opportunity to be part of Sudbury’s growth. Don’t miss out on securing a prime piece of real estate with significant upside potential. Contact us today for more details! (id:60626)
RE/MAX Crown Realty (1989) Inc.
9 Chimney Swift Court
Toronto, Ontario
Welcome to 9 Chimney Swift Court, nestled in one of Etobicoke's most sought-after communities. This beautifully upgraded 3-storey detached Minto home offers approximately 3,500 sq. ft. of refined living space, featuring 5 bedrooms and 4 bathrooms, situated on a premium 30' 118' lot. A rare and desirable offering in the neighbourhood, the home perfectly combines luxury, functionality, and thoughtful design. Step into a grand foyer with soaring 15-ft ceilings, setting the tone for the homes modern sophistication. The main level features 9-ft ceilings, hardwood floors, and a custom KitchenAid appliance package including an integrated cooktop, built-in wine fridge, and quartz countertops that extend seamlessly into a dramatic fireplace feature wall. The open-concept layout achieves a perfect balance between integrated living and well-defined spaces. Upstairs, the primary suite impresses with multiple walk-in closets and a spa-inspired ensuite complete with a soaker tub and oversized shower. Two additional bedrooms share a 3-piece bathroom, with direct access from the spacious second bedroom. Upper-level laundry adds everyday convenience. The ground level includes a large bedroom with ensuite bath, an oversized mudroom, and a bright family room with a walk-out to a private backyard patio, ideal for relaxing or entertaining. The partially finished lower level adds even more versatility, featuring a wet bar, an office/bedroom, and an additional optional bedroom, den, office, or gym perfect for guests, recreation, or work-from-home needs. Additional highlights include an HRV system, tankless water heater, and parking for 3 cars (1in the garage + 2 on the driveway). Located within the coveted St. Gregory Catholic and Rosethorn Junior School districts, this turnkey, move-in-ready home offers every modern upgrade in a premium, family-friendly neighbourhood. Don't miss this rare opportunity! (id:60626)
Toronto Central Inc.
1607 Pandosy Street
Kelowna, British Columbia
Standalone building located downtown Kelowna. Extensive renovations completed to the main/second floor and exterior. Pharmacy Tenant on main floor | Shared workspace on 2nd floor. 2 storey temperature controlled vault. Size is approximate. Contact listing broker for lease details and rent roll. (id:60626)
Coldwell Banker Horizon Realty
41 Denver Crescent
Toronto, Ontario
Welcome home to 41 Denver Crescent a Henry Farm Ravine Oasis. Here is your unique opportunity to live on one of Henry Farms most prestigious and tranquil streets. This stunning 4+1 bedroom home is ideal for anyone seeking a serene escape within the city. The true showstopper is the breathtaking, sun-drenched, south-facing, resort-like backyard. Backing onto a gorgeous ravine, the mature trees and lush gardens create the perfect backdrop to the Gunite pool (solar heated), hot tub, pergola, and expansive stone patio - big enough for an extra-large dining table, casual seating area, and loungers! A fully equipped cabana with a wet bar, fridge, gas BBQ, and TV makes entertaining effortless. Every inch of this beautifully landscaped backyard has been thoughtfully designed for relaxation, luxury, and enjoyment. By night, the landscape glows with thoughtfully placed lighting, turning every evening into something magical. Behind the pool is a hidden lower-level grassy area that is perfect for a playset, soccer practice, or even a putting green! The open concept main floor features hardwood throughout, an updated kitchen with quartz counters, breakfast bar, and tons of storage! The elegant living room/dining area seamlessly accommodates gatherings of all sizes. Upstairs, you'll find three bedrooms with lots of closet space. The basement is fully finished with a rec room, cozy bedroom with a fireplace, and lots of storage. On ground level, you'll find a large office (or bedroom) with built-ins and a 28-ft family room with a walk-out to your own private backyard oasis. Double car garage plus parking for 4 cars in the driveway. Henry Farm is one of the most engaged communities you'll find in the city. Community newsletter, events, local school, tennis club, church, neighbourhood watch, all make this community unique. Just steps to transit, GO train, subway, North York General Hospital, Fairview Mall, grocery stores, and the Don Valley trails. Minutes to both 401 and DVP. (id:60626)
Royal LePage Signature Realty
9520 Williams Road
Richmond, British Columbia
LAND ASSEMBLY - Townhome site approved - Four properties - 9560, 9540 & 9500 Williams Rd (also listed for sale) & this listing 9520 Williams Rd. BC Box home with kitchen, living, dining, beds and baths upstairs. Unfinished basement with rec room, laundry room and storage. In the catchment area for Whiteside Elementary & Mcnair Highschool. Within walking distance to South Arm Community Centre, Park & Outdoor pool and in close proximity to Richelieu Shopping Centre for all your house good needs. (id:60626)
Oakwyn Realty Ltd.
116 6638 152a Street
Surrey, British Columbia
Exceptional Opportunity to Own a Fully Furnished Office in Prime Surrey Location! This well-maintained commercial space features 5 private offices, a boardroom, and a welcoming reception area-ideal for medical, legal, or professional use. Bright interiors and a functional layout create a warm and productive work environment. Located in one of Surrey's most desirable neighborhoods with easy access to major routes and ample nearby amenities. Great potential to sublease individual offices to small businesses for added rental income. Move-in ready and perfect for owner-occupiers or investors alike. (id:60626)
Royal LePage Global Force Realty
9520 Williams Road
Richmond, British Columbia
Dble Exposure: Also Listed as Detached RES, R2990842 - LAND ASSEMBLY - Townhome site approved - Four properties - 9560, 9540 & 9500 Williams Rd (also listed for sale) & this listing 9520 Williams Rd. BC Box home with kitchen, living, dining, beds and baths upstairs. Unfinished basement with rec room, laundry room and storage. In the catchment area for Whiteside Elementary & Mcnair Highschool. Within walking distance to South Arm Community Centre, Park & Outdoor pool and in close proximity to Richelieu Shopping Centre for all your house good needs. (id:60626)
Oakwyn Realty Ltd.
34 Morrish Road
Toronto, Ontario
Income producing property. High demand location, Highland Creek Village.University of Toronto 5 minute walk to campus.Zoning CR mixed use. Apartment rental building,Nursing home,Retirement home, Condo development, Medical facility,Professional office,Daycare educational facility. Great outdoor trails by Rouge River, 7 minute walk to beach lake Ontario. Future New LRT to University Investors, Buyers, Joint venture, 50% ownership $1,999,999 *For Additional Property Details Click The Brochure Icon Below* (id:60626)
Ici Source Real Asset Services Inc.
18 Terryellen Crescent
Toronto, Ontario
THIS HOUSE IS REALLY SPECIAL! STARTING FROM THE WELCOMING FRONT PORCH AND THE INVITING ENTRANCE, YOU WILL FEEL YOU HAVE FINALLY FOUND YOUR DREAM HOME AS SOON AS YOU STEP INSIDE ANDARE IMMEDIATELY CAPTIVATED BY THE ABUNDANCE OF NATURAL LIGHT. THE LARGE WINDOWS CREATE A WARM AND INVITING AMBIANCE, WHILE THE FLOOR PLAN DESIGN ALLOWS FOR SEAMLESS FLOW BETWEEN THE LIVING AREAS CREATING AN INVITING ATMOSPHERE. THE MAIN FLOOR ALSO FEATURES AN OFFICE AND A LARGE FAMILY ROOM WITH FIREPLACE. THIS STUNNING HOME OFFERS THE PERFECT BLEND OF ELEGANCE AND COMFORT, MAKING IT THE IDEAL RETREAT FOR YOU AND YOUR FAMILY WITH FOUR SPACIOUS BEDROOMS AND TWO BATHROOMS (ONE 4-PIECE PLUS ONE FIVE-PIECE) ON THE SECOND FLOOR, THERE'S PLENTY OF ROOM FOR EVERYONE TO ENJOY THEIR OWN SPACE! THE FINISHED BASEMENT IS CURRENTLY USED AS A HUGE REC-ROOM, A GAMES-ROOM, A LAUNDRY ROOM AND AN ADDITIONAL ROOM THAT CAN BE USED AS A 5TH BEDROOM. MANY OTHER FEATURES ADD TO THE CONVENIENCE OF THIS HOME, SUCH AS A LARGE PIE-SHAPED LOT WITH ABOVE-GROUND SWIMMING POOL ON TWO-TIERED DECK, CALIFORNIA SHUTTERS AND CROWN MOULDINGS THROUGHOUT THE ENTIRE FIRST AND SECOND FLOORS, CARPET FREE FLOORS.THE NEIGHBOURHOOD IS A PARK HEAVEN, WITH 4 PARKS WITHIN A 20 MINUTE WALK), AND MORE THAN TEN RECREATIONAL FACILITIES. IT ALSO FEATURES GREAT ELEMENTARY AND SECONDARY SCHOOLS, BOTH PUBLIC AND CATHOLIC. (id:60626)
Royal LePage Your Community Realty
3 3120 W 11th Avenue
Vancouver, British Columbia
RARE:Perfect for downsizers seeking low-maint. lifestyle without compromising comfort or accessibility. Designed by Architrix. Aging-in-place features: no stairs, low-barrier transitions, non-slip bathrooms, and adaptable spaces. This home meets your evolving needs. Private access to north and south gardens with patios, and exterior mudroom with hot/cold hose bibs for pets. Enhanced sound insulation, European-style tilt & turn windows, Miele appliances, and A/C ensure modern comfort. South-facing bedroom has separate entrance & can be legally rented short term, for extra income or use as a caregiver suite. Personalization options available. Amenities incl secured rear parking, bike/storage area. Unique "Tomo Doors" allow you to live close to family-ask for details! Kitsilano Heaven! (id:60626)
Stilhavn Real Estate Services
3 Braeburn Boulevard
Toronto, Ontario
Attention Builders, Developers, and End Users! This exceptional property offers the perfect blend of space, comfort, and future potential, situated on an expansive 108 x 200 ft premium lot in the prestigious Cedar Brae neighborhood. The home features an open-concept living and dining area, three spacious bedrooms including a primary suite with ensuite bath and his-and-hers closets, elegant hardwood and porcelain flooring, pot lights, and a separate laundry room. The gourmet kitchen is equipped with a center island, granite countertops, double sink, stainless steel appliances including a Samsung Family Hub fridge, built-in dishwasher, gas stove, and range hood. A bright sunroom with skylight opens to a beautifully landscaped backyard with mature fruit trees and lush gardens. A double garage adds convenience. Surrounded by upscale custom homes, this property presents an incredible opportunity to renovate, rebuild, or enjoy as-isideal for creating a luxurious dream home or investment masterpiece. (id:60626)
Royal LePage Signature Realty
2336 Old Dollarton Road
North Vancouver, British Columbia
Opportunity knocks with this HOLDING PROPERTY! A 6100 square foot development LOT ideally located within the Maplewood Village Centre. Potential multifamily/commercial zoning opportunities. Livable and tenanted. Great revenue property with a secondary suite generating $4466/month. Featuring a newer permitted oversized double garage out back 35x24. Please don't walk the property without an appointment. On the OCP it is zoned LIA Light Industrial Artisan which is intended predominantly for a mix of small-scale light industrial, warehouse, service, utility and residential uses up to approximately 2.50 FSR. Light industrial uses at street level are generally encouraged, and residential uses are typically expected above street level. Limited office and retail uses may be permitted. (id:60626)
Royal LePage Sussex
N/a Queen Street W
Cambridge, Ontario
A Rare find 1.57 Acres overlooking the Speed River Riverlands with a multi unit RM4 zoning. Walk to nearby shopping or explore Cambridges Hespeler downtown. Easy access to HWY 401 & HWY 24. This area is currently experiencing new multi unit developments. A great stand alone potential development site or consider a larger project with available neighbouring properties see # 375 Queen, 383 Queen & 397 Queen. See Selling Agent re history & features of this site. This property had many studies including Environmental many years ago when zoning was changed. (id:60626)
Royal LePage Wolle Realty
710 Vermilion Lake Road
Chelmsford, Ontario
Why are you leasing? Considering building a commercial? avoid expensive leasing costs, avoid dealing with the headaches of building & permits! This very well-maintained approximately 10,000ft² building awaits! Featuring plenty of bays, a wash bay, a hoist bay, clean, fashionable offices, a stock area, a full staff lunch room/kitchen, a full change room with showers & lockers. All sitting on a huge lot offering plenty of space for all parking and storage needs. This attractive building is just minutes away from Hwy 144, so very easily accessible, and just a short 10-minute drive to the great town of Chelmsford. Zoned rural with legal non-conforming status allowing for vehicle repair, vehicle storage, etc. This package has most everything you need for the right business, or the possibility of a change of usage. Come to this property, it will impress (id:60626)
Royal LePage North Heritage Realty
1025 Clements Avenue
North Vancouver, British Columbia
Investors & Builders! STRONG SUBDIVISION potential w LANE ACCESS. Located in the sought after Canyon Heights area, don't miss this leveled 66 x 120 lot. This is a great opportunity to build now, or HOLD for future development. This home features 5 BED/2 Bath, spacious living & dining area, a 400 square ft + wrap-around deck on the main floor, and is equipped with a MORTGAGE HELPER to help generate strong cashflow! Close to Canyon Heights Elementary & located in the Handsworth Secondary School catchment. Only a short drive to Edgemont Village - this is a property you don't want to miss! (id:60626)
Royal LePage West Real Estate Services
Trg The Residential Group Realty
7691 Peterson Street
Mission, British Columbia
Extraordinary mid-century modern rancher, with seamless indoor-outdoor living and entertaining. Nestled on a 1/2 acre lot, this exquisite home features 4 bds, 3 bths w/ample storage, blending functionality & luxury. Expansive European designer kitchen, w/ quartz countertops, and modern cork flooring. Spa-like main bath w/ soaker tub, luxurious shower, and large walk-in closet. Sprawling deck looking over hot tub and 36 x 18 heated saltwater pool. Double semi-detached garage w/ breezeway leads to park like yard. Aluminum shingle roof, AC, hidden gutter system, and extensive concrete work. 20,868 sf property offers a serene escape. Plus, it presents a unique 1.67 acre Development opportunity with 7679 Peterson & 7680 Strachan. MT1 or MR1 compliant within OCP. Call for Developer info! (id:60626)
Royal LePage Little Oak Realty
5949 125 Street
Surrey, British Columbia
Beautiful 8 bedrooms, 7 bathrooms, recently renovated 3-level home in Boundary Park/Panorama Ridge area. New tile floor in the living & family room with new Kitchen cabinets, high-efficiency hot water radiant heating, and New appliances. Central AC & Electrical Vehicles Charger. Wide Driveway of 5 car parking with double garage. J.T. Brown Elementary School is next door. Quick access to major highways to Richmond Airport, Vancouver, White Rock & US Border. Minutes to shopping & recreation. (2+1+1) Basement suites with a separate laundry. (id:60626)
Srs Panorama Realty
1028 Dansey Avenue
Coquitlam, British Columbia
Welcome to this charming Tudor-style home with stunning south-facing views of the Fraser River! This 4700 square ft home offers both elegance and functionality, featuring a grand foyer with a spiral staircase. Upstairs, you'll find 4 spacious bedrooms, including a master suite with a cozy reading area and fireplace. The kitchenfeature granite counters with stainless steel appliances opens to a large family room. The walk-out basement boasts a 2-bedroom suite with separate entry, plus a 1-bedroom suite, perfect for mortgage helpers. With a beautifully landscaped garden, it's ideal for entertaining. Close to shopping, golf, and restaurants, skytrain and highway! (id:60626)
RE/MAX Crest Realty
8232 Alpine Way
Whistler, British Columbia
Easy building lots are harder to find than ever in Whistler! This one is ready for your dream home and sits in a great location on a lot with massive potential. This Alpine Meadows property is a few seconds walk from the bus stop, and a few minutes from the Valley Trail, Westside Mountain Bikes Trails, and Meadow Park Sports Center. An Old Timer 3 bed 2 bath Cabin currently sits on the lot and could potentially be upgraded and rented while designing your dream home, but is past its best use. Remove more trees to open up the incredible views to Wedge and Armchair Mountains! (id:60626)
Engel & Volkers Whistler
402 15050 Prospect Avenue
White Rock, British Columbia
The very best White Rock has to offer both construction & location.1866 SF penthouse at "The Contessa" is exceptional in every way. 2 bds plus full office(could be 3rd bed), 2½ bths & 515 SF of Decks. Classic quality & elegance THE ULTIMATE VIEWS from 3 sides of the bldg & from all 4 decks, in a first class, care-free condo life-style. One of only 2 PH suites at this award winning concrete & steel bldg with breathtaking ocean views. With only 8 suites, the Contessa offers the ultimate in a quiet, secure lifestyle. Gourmet cherry wood kitchen is perfect for entertaining or a cozy romantic dinner. Other special features incl marble floors, in-floor radiant heat, unique double security gated 2 car garage. For the most discriminate buyer. European vinyl windows & doors. Prime location with y access to shopping, restaurants & beach. Electric charging station! Primary suite has all the luxuries: double vanity, soaker tub & stand up shower. Come check it out! (id:60626)
RE/MAX All Points Realty
1245 Abbott Drive
Quesnel, British Columbia
lnvertors alert: Welcome to 1245 ABBOTT DR (West Quesnel). There are 9 town house units in this complex, each unit has 2 bedrooms and 2 bathrooms with an open concept kitchen, spacious wardrobes and 2 gas fireplaces in every unit, enjoy the comforts of modern living. Located close to all modern amenities, school and shopping center are located nearby. Each unit is approx. 1145 sq. ft. Built in 1996. There are 7 car garages. Roof of the housing complex is approx. 10 years and the roof of the Garage building is 5 years old. Sale Price includes a detached house of 1000 sq ft has 2 bedroom + 1 bathroom with a separate PID (023-638-036). There is a 0.5 acre lot attached - falls under (Uplands land stability). Lot size measurement is taken from tax assessment. All measurements are approx. & all info to be verified by buyer if deemed important. (id:60626)
Maxsave Real Estate Services

