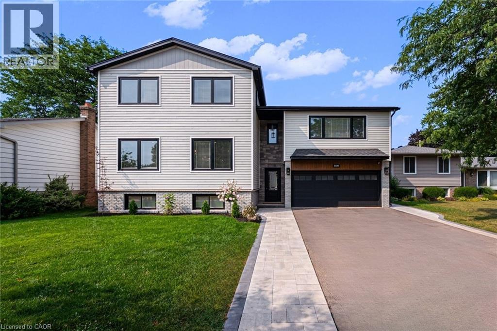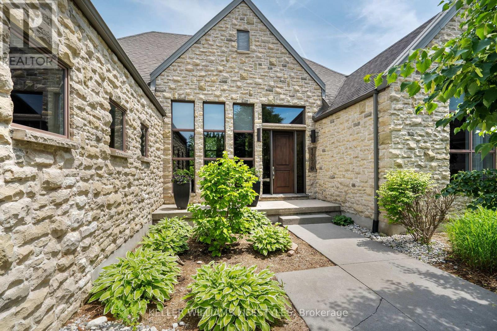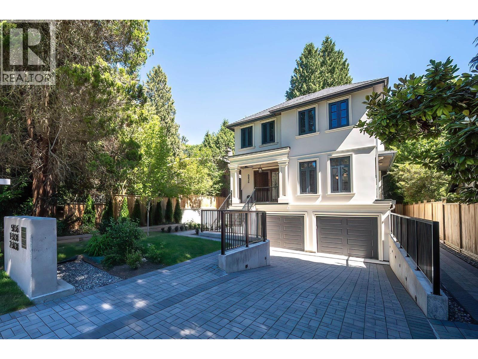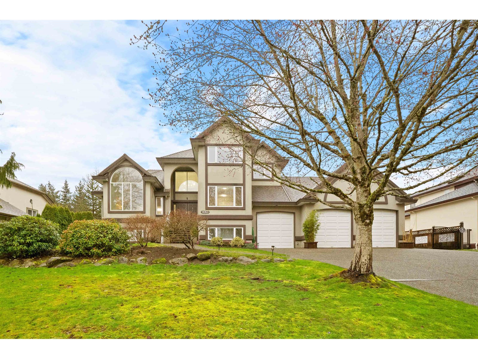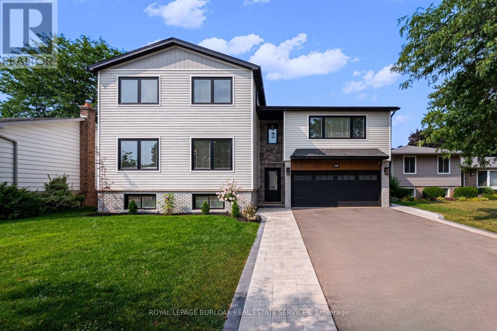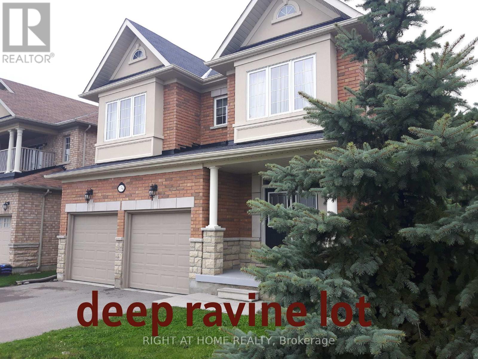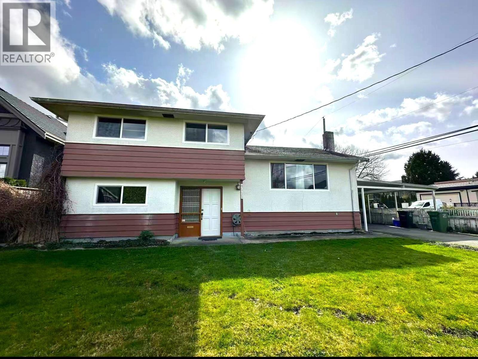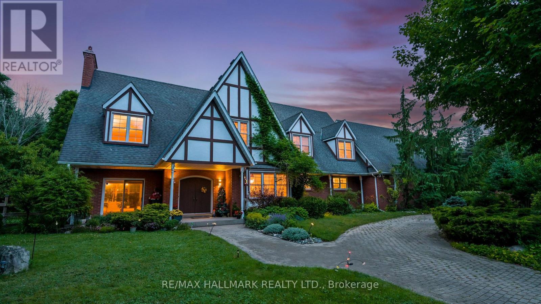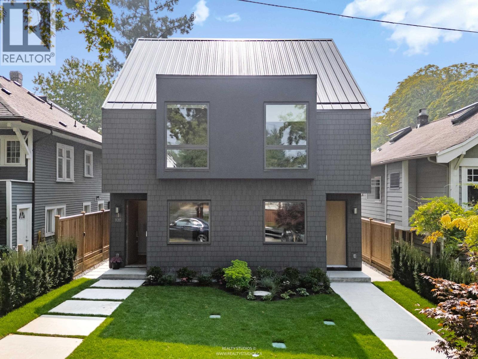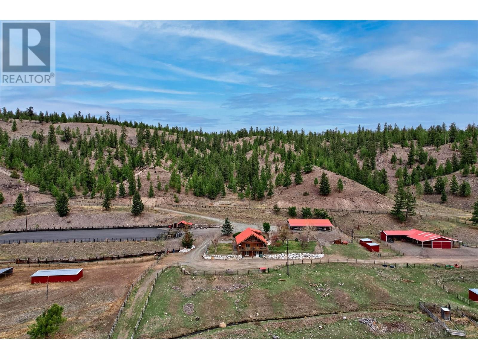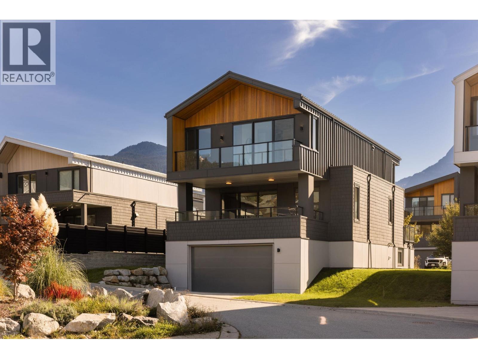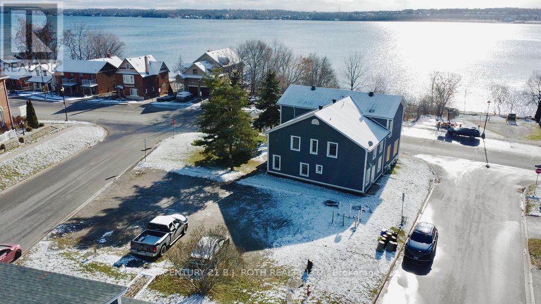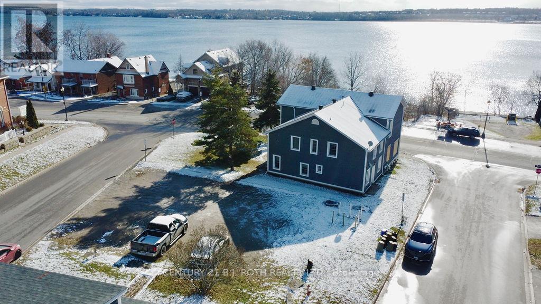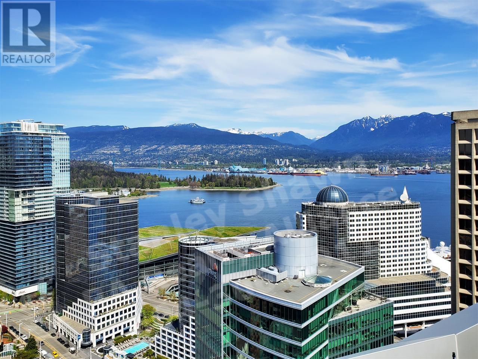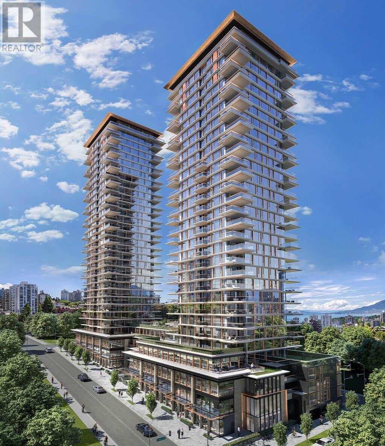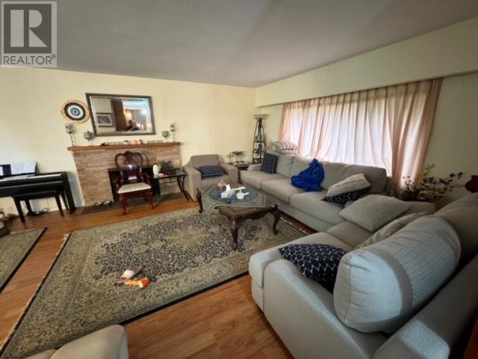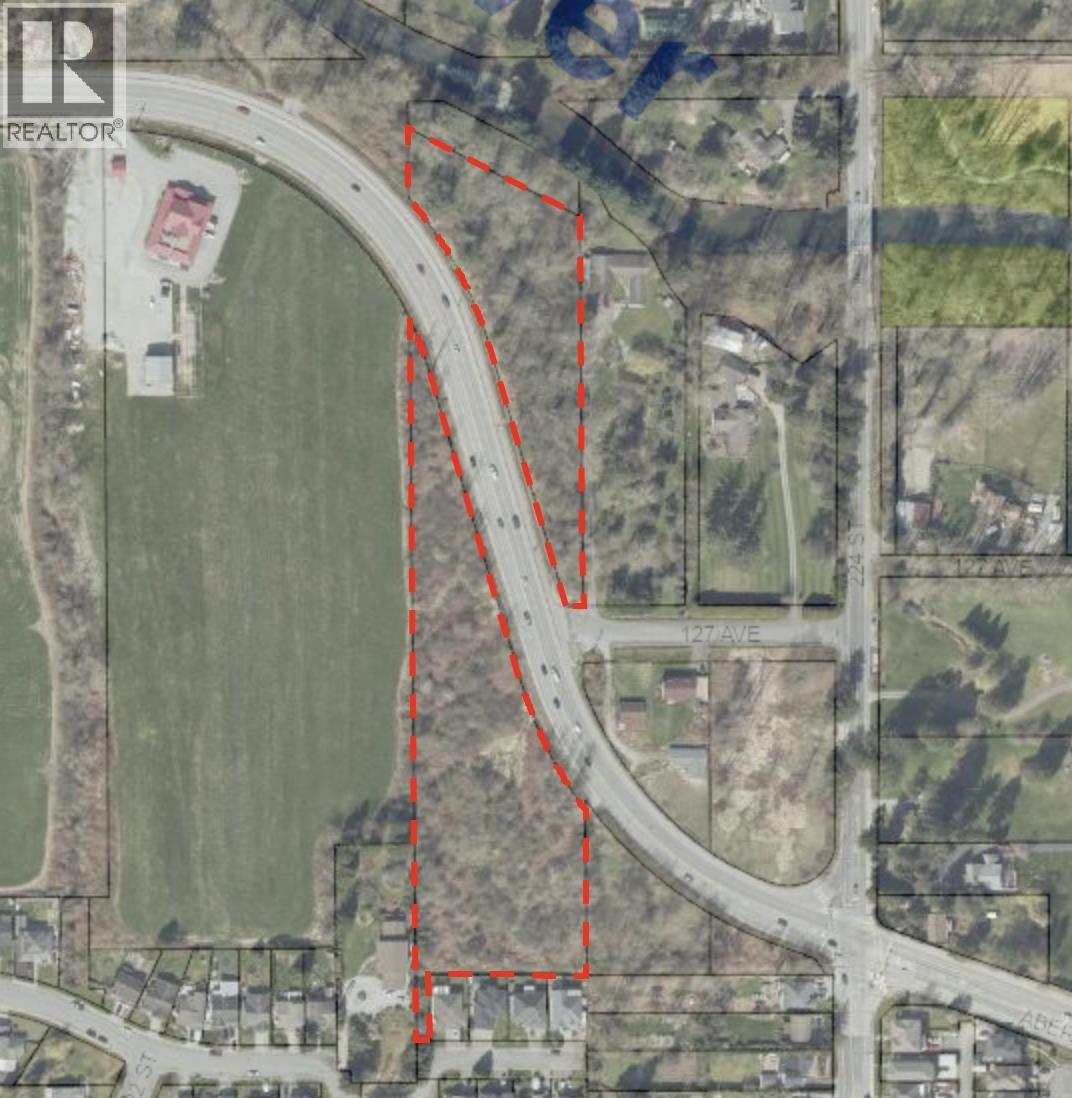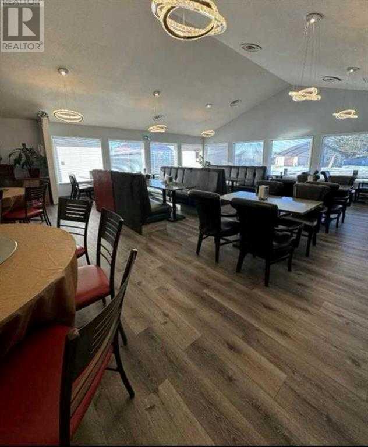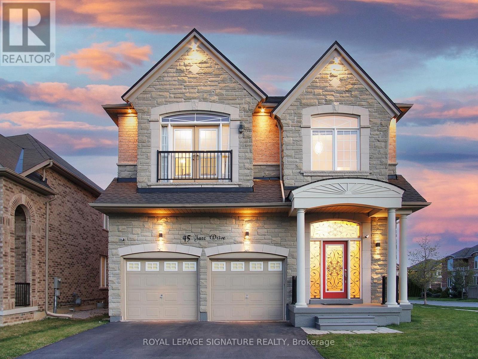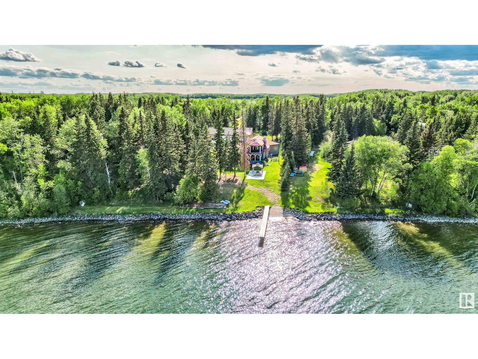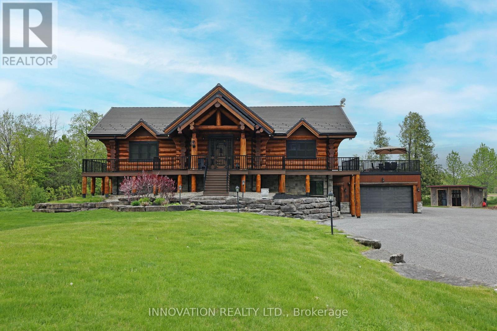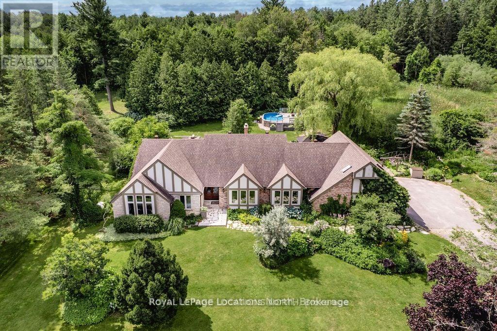5199 Broughton Crescent
Burlington, Ontario
With nearly 3,500 sq ft of finished living space across four levels, this 2023 custom rebuild is built for busy, growing families who need flexibility, flow, and standout style—all in one place. The main floor blends function with high design: wide-plank oak floors, open-riser stairs, and a showpiece kitchen with 10-ft quartz island, double ovens, pot filler, coffee bar, and open shelving. Whether you're feeding a crowd or helping with homework while dinner’s on, this space works. The 550 sq ft bonus family room is one of a kind—huge, light-filled, and set apart just enough to be your playroom, hangout space, or movie room. Need more bedrooms? The seller is open to dividing this into a 4th bedroom + lounge, so everyone has their own zone. Upstairs, you'll find three oversized bedrooms, including a luxurious primary suite with walk-in closet and spa-style ensuite featuring a soaker tub, walk-in glass shower, and double vanity. The upper level also has a large shared bath and laundry room—right where you need it. Downstairs, the finished lower level currently includes a self-contained suite with a full kitchen, bedroom, bathroom, laundry, and rec space—great for teens, guests, or extended stays. Prefer more bedrooms or an office? The seller is happy to remove the kitchen and convert the space to suit your family's lifestyle. Step outside to your private saltwater pool oasis—with all-new liner, pump, heater, and filter—plus a 350 sq ft covered porch with fans, lighting, and cedar accents. It's the backyard you've been dreaming of. Every major element is new (roof, HVAC, electrical, plumbing, insulation, windows, foundation waterproofing) and the finishes are high-end throughout. Tucked on a quiet street with a double driveway and Fraser Wood siding, this home offers the rare combo of size, function, and style—built for real life. (id:60626)
Royal LePage Burloak Real Estate Services
649 Valleystream Walk
London North, Ontario
This to-be built custom home in the Sunningdale Court subdivision offers 2202 square feet of exquisitely finished space. This stunning residence backs onto the picturesque Medway Valley, providing a serene backdrop right out of a design magazine. The open-concept design features high ceilings, hardwood and porcelain flooring, granite countertops throughout and floor-to-ceiling windows flooding the space with natural light and offering breathtaking views. The heart of this home is its incredible kitchen, complete with a large granite island, built-in appliances, and innovative storage. The dining and living rooms are seamlessly connected by a two-way fireplace, creating a warm and inviting atmosphere. With 3 bedrooms and the potential for an additional bedroom on the lower level, plus 3 beautifully appointed bathrooms, this home is perfectly suited for families of all sizes. (id:60626)
Keller Williams Lifestyles
5836 Highbury Street
Vancouver, British Columbia
Welcome to this BRAND NEW front duplex unit with an ATTACHED garage (EV ready) located at a quiet yet convenient location in Southlands/Dunbar. 3 beds 3 full baths with functional layout, bsmt access to garage and storage. Features incl. close to 10' ceiling on main, engineered hardwood flooring, A/C, in-floor radiant heat, kitchen with ample cabinetry and built-in Fisher and Paykel appliances, triple-glazed European-style windows, on-demand hot water tank, cedarwood stain-grade soffit, lawn irrigation system and the list goes on. It is within 5 minute drive to UBC, St. George's and Crofton House private schools. Public elementary school is Southlands Elem. offers IB prog. 5 mins walk to supermarket and more. (id:60626)
RE/MAX Crest Realty
Nu Stream Realty Inc.
9063 162a Street
Surrey, British Columbia
Come take a look at this grand custom built home nestled in a quiet cul-de-sac! A perfect blend of comfort and serene neighbourhood setting. The home boasts over 5,200 sq ft of living space, including 8 bedrooms and 5 bathrooms. The primary bedroom features a west-facing deck, gas fireplace, and a spa-like bath. Upgrades include a renovated kitchen with granite countertops, new windows, gutters, vinyl decking, and more. Spacious west-facing backyard, perfect for enjoying afternoon sun and outdoor entertaining. The property also offers a large basement suite with 3 bedrooms, a triple-car garage with EV charger, and space for an RV. Close to schools and shopping centers, providing convenient access to daily necessities. (id:60626)
RE/MAX Heights Realty
5199 Broughton Crescent
Burlington, Ontario
With nearly 3,500 sq ft of finished living space across four levels, this 2023 custom rebuild is built for busy, growing families who need flexibility, flow, and standout style all in one place. The main floor blends function with high design: wide-plank oak floors, open-riser stairs, and a showpiece kitchen with 10-ft quartz island, double ovens, pot filler, coffee bar, and open shelving. Whether you're feeding a crowd or helping with homework while dinners on, this space works. The 550 sq ft bonus family room is one of a kind huge, light-filled, and set apart just enough to be your playroom, hangout space, or movie room. Need more bedrooms? The seller is open to dividing this into a 4th bedroom+ lounge, so everyone has their own zone. Upstairs, you'll find three oversized bedrooms, including a luxurious primary suite with walk-in closet and spa-style ensuite featuring a soaker tub, walk-in glass shower, and double vanity. The upper level also has a large shared bath and laundry room right where you need it. Downstairs, the finished lower level currently includes a self-contained suite with a full kitchen, bedroom, bathroom, laundry, and rec space great for teens, guests, or extended stays. Prefer more bedrooms or an office? The seller is happy to remove the kitchen and convert the space to suit your family's lifestyle. Step outside to your private saltwater pool oasis with all-new liner, pump, heater, and filter plus a 350 sq ft covered porch with fans, lighting, and cedar accents. It's the backyard you've been dreaming of. Every major element is new (roof, HVAC, electrical, plumbing, insulation, windows, foundation waterproofing) and the finishes are high-end throughout. Tucked on a quiet street with a double driveway and Fraser Wood siding, this home offers the rare combo of size, function, and style built for real life. (id:60626)
Royal LePage Burloak Real Estate Services
154 Peter Rupert Avenue W
Vaughan, Ontario
Welcome to this highly desirable home,nestled on a rare ,extra deep OVERSIZED RAVINE LOT. Surrounded by mature forest and vibrant greenery ,creating an ideal space for relaxing with nature in your backyard. Outdoor space tastefully upgraded with deck,pergola,shed,treehouse and still have enough space to build your own pool.This home seamlessly blends timeless allegiance with functional layout.The main floor features an open concept lay-out with SEPARATE formal living and dining rooms as well family room.Custom paneling work throughout the fist floor and stair.Both fireplaces ( total 2) located on 1st floor and in the basement bedroom create warm and welcome atmosphere during the cold winter times. The fully finished basement offers incredible versatility with a separated entrance, full kitchen,full washroom with heated floor,open concept recreational space and one more additional bedroom perfect for in-law,extended family or potential rental income.This home located in both catholic and french immersion patterson school zone.Everything is 10 mins walking or less:NO frills,shoppers,GO station,parks,walking trails in forest. (id:60626)
Right At Home Realty
9511 Pinewell Crescent
Richmond, British Columbia
This beautiful spacious home is located in the sought after Saunders neighbourhood with walking distances to elementary and secondary schools, bus route and parks. This home consists of 4 bedrooms & 2 bathrooms in a large 66X120 corner lot, totaling 7920 sq-ft. A peaceful family-oriented community. Entertain in your spacious, fenced sunny backyard with covered decks, a large garage and workshop. This is a house you can live in, invest in or build new. (id:60626)
Nu Stream Realty Inc.
23 Forfardale Road
Whitchurch-Stouffville, Ontario
The Best of Both Worlds Serene Country Living Just Minutes from the City. This immaculate Tudor-style estate sits on a fully fenced 1.46-acre pie-shaped lot backing onto protected evergreens offering complete privacy, picturesque forest views, and over 6,200 sq ft of beautifully finished living space (3,936 sq ft above grade + 2,200 sq ft lower level) * Tucked away on a quiet cul-de-sac along prestigious Forfardale Road, and surrounded by multi-million dollar estates, this architectural masterpiece showcases timeless curb appeal, an elegant facade, and mature landscaping *The interlock circular driveway and expansive flower beds create an unforgettable first impression *Inside, gleaming hardwood floors throughout *Spacious formal living room with fireplace, separate dining room, and a spectacular great room with walk-out access and a custom wet bar make this home an entertainers dream *2 staircases total, one is a Custom spiral private staircase, the layout leads to a truly luxurious primary suite upstairs complete with vaulted and beamed ceilings and a cozy sitting lounge retreat *the finished basement making it ideal for an in-law suite, home office, gym, or teenagers private space *Located in a prestigious estate enclave walk to scenic Musselman's Lake & Ballantrae, Stouffville amenities, minutes drive to Hwy 404 & 48, Old Elm Go Station, 60 minutes to Toronto! (id:60626)
RE/MAX Hallmark Realty Ltd.
1 1120 E 23rd Avenue
Vancouver, British Columbia
Welcome to Glen Park, where modern design meets sustainable living in this beautifully crafted side-by-side duplex by Evoke International Design on an oversized 38-ft lot. This Net Zero home features 23 solar panels for energy efficiency & long-term savings. The home offers two spacious levels, meticulously finished, with 3 bedrooms, 2.5 bathrooms, a sunlit open-concept main floor with dream kitchen with integrated Miele appliances, & a generous flex space perfect for families. Enjoy exclusive front & a private backyard, plus year-round comfort with air conditioning & multi-zone in-floor radiant heating throughout. Located steps from the highly sought-after Charles Dickens Elementary School, this property offers a rare blend of luxury, location, and lifestyle! (id:60626)
Macdonald Realty
1190 Tomlin Road
Cache Creek, British Columbia
A truly versatile 110-acre property ideal for horses, cattle or recreational use. Featuring 5 irrigated fields currently used as grazing pastures, all with available water and easily converted back to productive hayfields while additional sub-irrigated grass areas and natural valleys offer excellent rotational grazing options. This property comes with two water licenses—one from a creek and another from an irrigation well—powering a user-friendly K-Line irrigation system. Enjoy direct access to Crown Land on three sides, perfect for horseback riding, hunting, and snowmobiling, and Loon Lake is just eight minutes away for great fishing. The land receives abundant sun exposure and offers ultimate privacy, while still being conveniently close to town. Fully fenced and cross-fenced, the property includes functional ranch infrastructure: a cattle squeeze and loading chute, various horse pens with their own shelters, 200x95 riding arena with its own saloon, a 24x60 barn with an 800 sq ft carport, tack shed, and 80-amp panel. The charming log home boasts spectacular views, north- and south-facing decks, and is primarily heated with propane and pellet stoves. Additional features include a 24x60 shop with a 360 sq ft office and two 12x60 lean-tos, a 100-amp panel, and a 24x60 hayshed with an additional 12x60 lean-to, the property has a fire fighting system that will run two fire hoses with nozzles, and there is a body of water below the house that can also run sprinklers and rain gun. (id:60626)
Engel & Volkers Kamloops
2943 Huckleberry Drive
Squamish, British Columbia
BRAND NEW 3-LEVEL HOME. Located in University Heights, an award-winning Squamish masterplan community. Featuring a built-in car garage, plus a lower-level suite! With 4 bedrooms on the upper floor, multiple balconies that have mountain range views, spacious ensuite, and laundry room with side-by-side washer and dryer. Next to a community playground and bike pump track, with immediate access to Capilano University, Garibaldi Village Shopping, Squamish Valley Golf Course, and Brennan Park & Aquatic Centre. (id:60626)
Sutton Group - 1st West Realty
194 Dunlop Street E
Barrie, Ontario
Multi residential opportunity on 1/4 acre parcel across from the waterfront of Kempenfelt Bay and high density condo development. This property comprises of two buildings, one eight plex plus a detached rental home. Each unit features 1 bedroom unit. Tenants are responsible for covering their own gas, hydro, water and cable expenses. Information on income and expenses available on request. Please note that the neighbouring property 1 Berczy St is also for sale (id:60626)
Century 21 B.j. Roth Realty Ltd.
194 Dunlop Street E
Barrie, Ontario
. (id:60626)
Century 21 B.j. Roth Realty Ltd.
1 Berczy Street
Barrie, Ontario
Beautiful Harbourview Inn is situated across from Kempenfelt Bay, bordering downtown Barrie. Featuring 10 luxury 1-bedroom efficiency units. Often used by professionals for long-term stays or wedding parties. You will be impressed with the meticulous nature of this century's building, which was completely renovated in 2002 with hundreds of thousands spent. Keep as a hotel or consider possibilities with the C2 Zoning and ample parking for offices, retail, spa/clinic, etc.** Can be purchased with 194 Dunlop St E for interested buyer (id:60626)
Century 21 B.j. Roth Realty Ltd.
650 320 Granville Street
Vancouver, British Columbia
Calling all professionals! Secure your executive office at "320 Granvilleâ€, Vancouver's newest AAA Strata Office tower by Bosa Development. Located in the prestigious Downtown waterfront district, this southwest-facing unit offers customizable design and proximity to Waterfront Station, Gastown and Coal Harbour. Impress clients with 2 boardrooms, a Sky Terrace, fitness facilities, concierge service, and much more. Adjacent Unit 640 is also available for a combined 1,877 SF. All reasonable offers will be considered'contact us today! (id:60626)
Ra Realty Alliance Inc.
1803 1408 Robson Street
Vancouver, British Columbia
2 bedrooms+Den close to 900sq SW facing with water & mountain view luxury apartments are equipped with Germany luxury appliance brand Gaggenau. Top Italian Minotti kitchen cabinetry. Ultra luxurious and functional interior layouts are designed for ease of living and comfort. 1st class amenity walk distance to everything. Most luxury building in the most desirable downtown Robson ST, walk distance to everything. One parking-#157 and one bike locker come with Unit. 48 hours notice in advance. (id:60626)
Coldwell Banker Prestige Realty
1490 Mathers Avenue
West Vancouver, British Columbia
Perfect corner lot at Ambleside area, 2 min drive to Highway 1 and go downhill near West Vancouver town centre. Panoramic Lion Gate bridge and water view. High potential for redevelopment . Sold "AS IS" and "WHERE IS" , Don't miss this opportunity. Buyer to verify all measurements . (id:60626)
Royal Pacific Realty Corp.
12566 223 Street
Maple Ridge, British Columbia
A beautiful 5.49 acre property in the heart of Maple Ridge. This property is divided by Abernathy Way. Build your home on the 3.49 Acres on the South side of the road or on the 2 acres on the North side of the road. Please inquire for more information. (id:60626)
RE/MAX Lifestyles Realty
Lot 1 Block 3 & Pt Nw 2-50-2-W4
Rural Vermilion River, Alberta
Great Highway 16 exposure 9 kms west of Lloydminster. Your choice of 10, 63 or 73 acres subdivided and ready for your development! (id:60626)
RE/MAX Of Lloydminster
121 2 Street W
Cremona, Alberta
Rare Opportunity! Presenting a newly renovated 20-room motel with multiple thriving businesses in one exceptional package. Nestled in the charming community of Cremona, Mountain View County, just 30 minutes from Calgary, this property offers the perfect balance of convenience and serene country living. The motel features 20 spacious rooms, all freshly renovated with new furniture, modern bathrooms, and updated decor, ensuring a comfortable and inviting atmosphere for guests. The property also includes a highly profitable liquor store with impressive revenue, as well as a fully equipped pub bar featuring 2 VLT machines—perfect for maximizing income potential. Additional highlights include a new roof, state-of-the-art equipment, and a turnkey operation ready for its next owner. Whether you're looking to live and work in a peaceful setting or expand your investment portfolio, this is a rare chance to own a well-established business with strong revenue streams. (id:60626)
Grand Realty
45 Jazz Drive
Vaughan, Ontario
Welcome to 45 Jazz Dr A Wide Lot 50 x 100, 5+2 bedrooms plus a main-floor office, soaring 12-foot ceiling in main floor, Convenient side entrance for added flexibility, No sidewalk, Nestled in the prestigious Patterson community, this impressive home sits corner lot and offers, perfect for large or multi-generational families. Step inside and be greeted by and expansive windows that fill the home with natural light, creating a bright and airy atmosphere. The thoughtful layout combines comfort, elegance, and modern functionality. Crown moldings and smooth ceilings throughout, Cozy 3-sided fireplace for warm, inviting evenings, Stylish upgraded chandeliers, Elegant oak staircase with iron pickets, Gourmet Kitchen, Designed for both chefs and entertainers, the family-sized kitchen features, Chef, desk, Central island with built-in electrical outlet, Under-mount lighting for style and functionality, Spacious layout ideal for large or multi-generational families. All room measurement in the main and the 2ed floor as builder plan (id:60626)
Royal LePage Signature Realty
2202 28 St
Cold Lake, Alberta
Sacrificial Sale! Build cost over $2 million & another $1 million for the land, plus plus plus!! This property has 2 homes with over 190' of lakefront! The main home on the lake is a mansion, with 6 bedrooms, 6 bathrooms steam showers or tubs, 3 sets of laundry, a massive 17'x23' master bedroom with 12'x13'.6'' deck & a 20' x 8' deck off the dining room, both overlooking the lake! High-end finishing throughout: granite countertops; high-end tile; stamped concrete parking pad; multilevel in-floor heat; two full kitchens; stove top, fridge, & sink in the master bedroom, a corner gas fireplace, Air Conditioning, & 5 piece ensuite. The main floor has a wood fireplace, there is , a separate sitting area, a meeting room, a chef's kitchen, a majestic dining area, surround sound in the home, theatre room, & a thermostat on each floor. The home has a 30'x40' triple car garage, & the original home, with attached shop, is 80' x 40'. There is also a detached 12'x24' single car garage! Over 5000 sqft of living space! (id:60626)
RE/MAX Platinum Realty
255 Maclarens Side Road
Ottawa, Ontario
Whistler comes to the Ottawa Valley! Truly one of a kind custom log home with materials sourced from the West of Canada. Massive logs, posts and beams speak to the rarity in this area. Unique custom wood and wrought iron front door gives a hint as to what is inside. Warm entry Foyer can be closed off with custom barn doors featuring wrought iron design insert. Spacious open concept living space with high vaulted ceilings throughout main level. Chic interior is modern yet not cold. Inviting Living Room with gas fireplace surrounded by stone facade is steps away from the Dining Room which overlooks the backyard. Kitchen cabinetry is very high end and well laid out. Two islands for easy entertaining. Built in appliances. Feature stone accent nook tucks the sink away. Pantry. Unique wood interior doors sourced from the US. Primary bedroom located privately on the main level has transom windows in the peak for additional natural light. Beautiful finishings in the Ensuite. Lower Level offers two additional Bedrooms, one with built in bunk beds - how fun would that sleepover be? Full bath & laundry on this level. Home Theatre Room is central to the lower level - components included. Large home gym with glass walls to capitalize on the light. Inground salt water heated pool is set in the private backyard of this 2 acre property. Rooftop deck over garage offers a hot tub. 1km away from the Ottawa River, private community beach and boat launch. Efficient outdoor wood furnace fuels a hot water system to heat both forced air and radiant systems, including the garage floor. No expense was spared on this magnificent structure. 24 hour irrevocable on all offers as per form 244 (id:60626)
Innovation Realty Ltd.
7 Purple Hill Lane
Clearview, Ontario
Discover your own private retreat in this 4,297 sqft resort-style home set on 1.84 acres of beautifully landscaped grounds. With a 3-car garage, 12 perennial gardens, irrigation, custom lighting, inviting gathering areas + a private forest with direct trail access, this property is designed for luxury living. The expansive stone patio is an entertainers dream, featuring a gazebo, water feature, outdoor BBQ kitchen, stone slab bar with barn beam accents, ShadeFX Sunbrella retractable canopy & a stunning barn board wall. Relax by the propane fire bowl, in the heated salt-water pool with composite decking, or under the outdoor cedar shower. Inside, refinished hardwood floors, crown molding & exposed barn beams create a warm, timeless feel. A built-in Sonos sound system with 10 zones & 88 pot lights set the perfect mood. The chefs kitchen boasts a 4.5' x 10.1' Cambria stone island, Creemore beer taps, bar fridge & stainless steel appliances. The formal dining & family rooms each offer wood-burning fireplaces & patio walkouts, ideal for gatherings. The main floor features 3 unique bedrooms, including a spa-style bath with a walk-in glass shower, floating tub, double vanities & a custom feature wall. The master suite includes a walk-in closet, private patio, ensuite with walk-in shower & double sinks, plus direct access to a 4-season solarium for peaceful relaxation. The main floor laundry/mudroom offers patio access, a powder room & a deluxe 6-person sauna. A custom staircase leads to a loft with 2 bright bedrooms, large windows & ductless HVAC. The finished lower level adds a spacious rec room, 3-piece bath, storage & room for a gym or bedroom. Every element has been thoughtfully curated, making this home a true luxury escape built for both relaxation & entertaining. (id:60626)
Royal LePage Locations North

