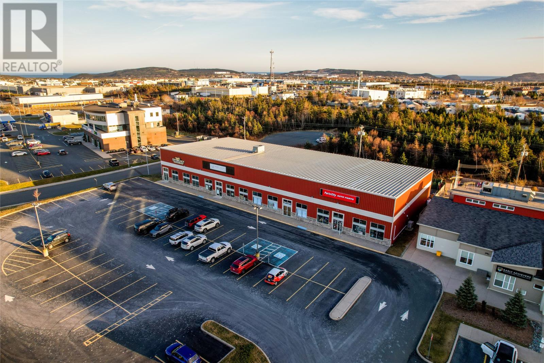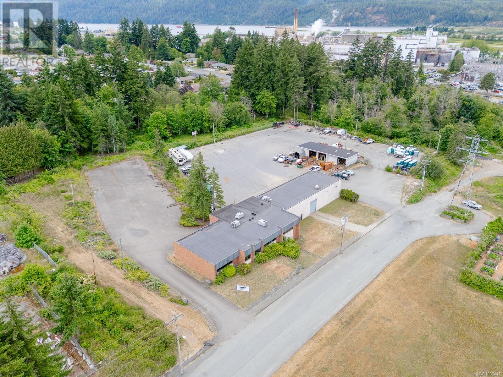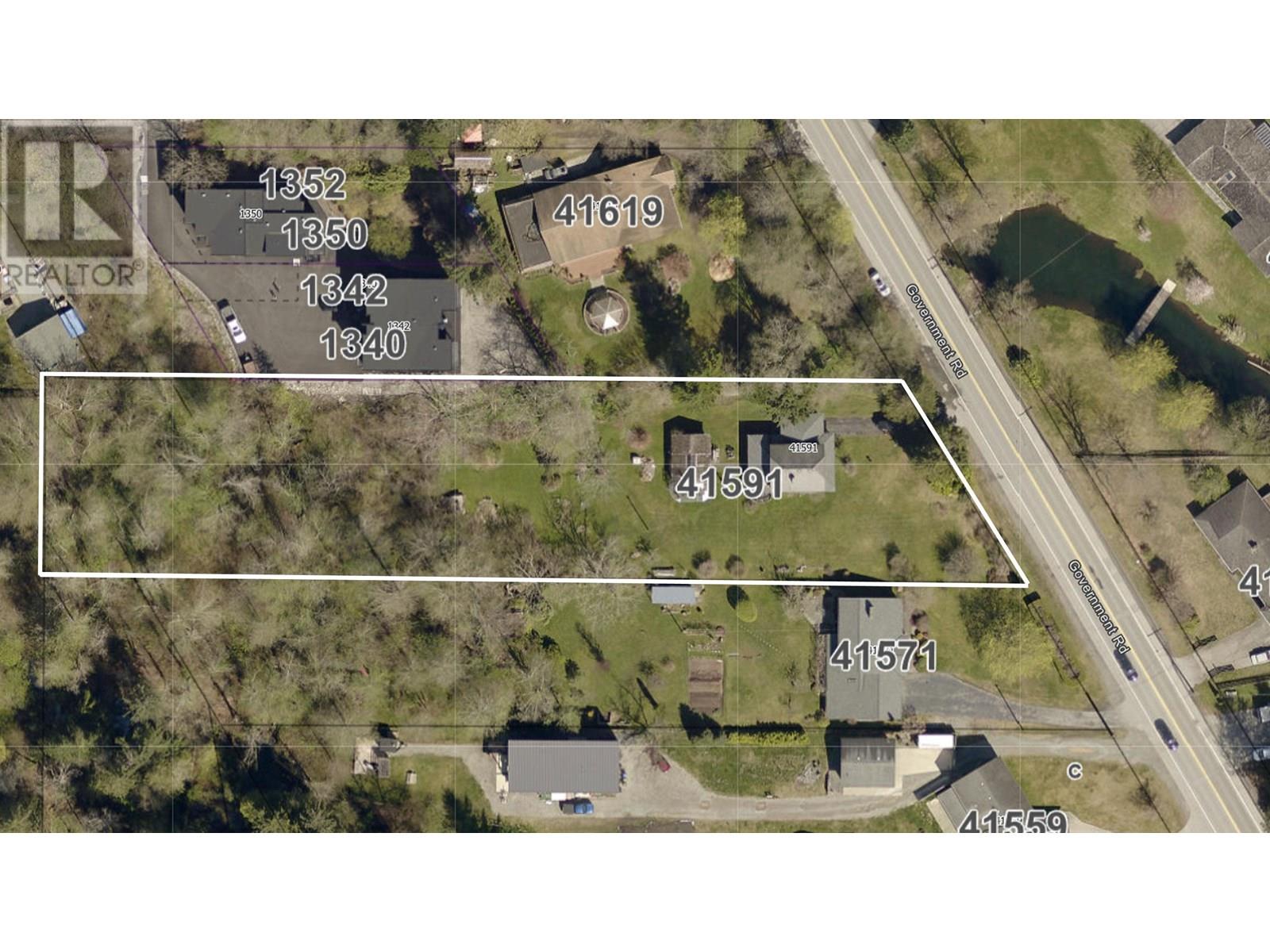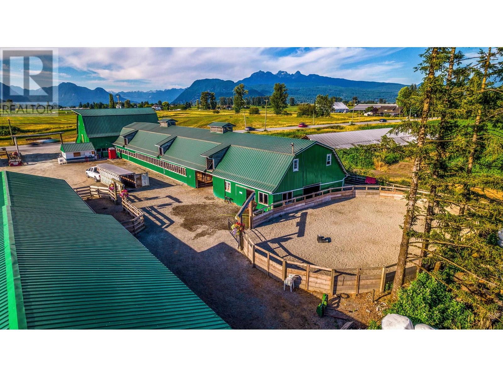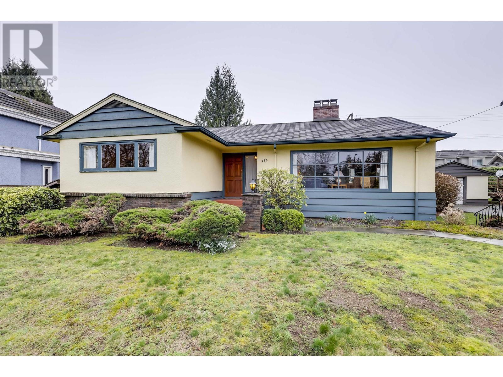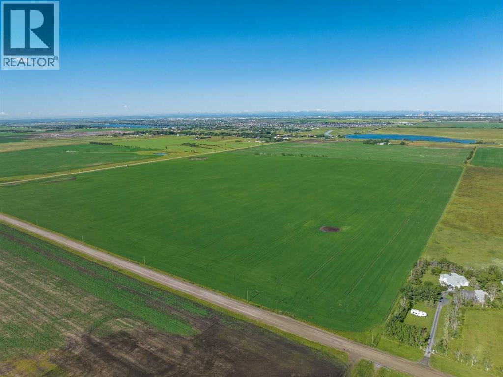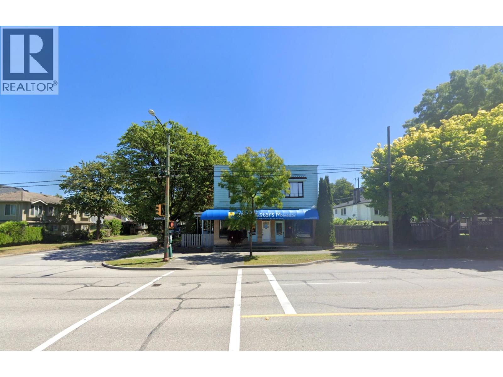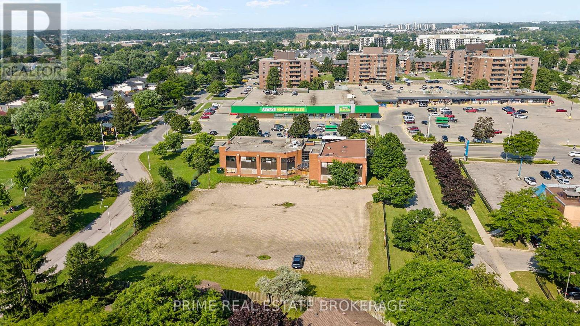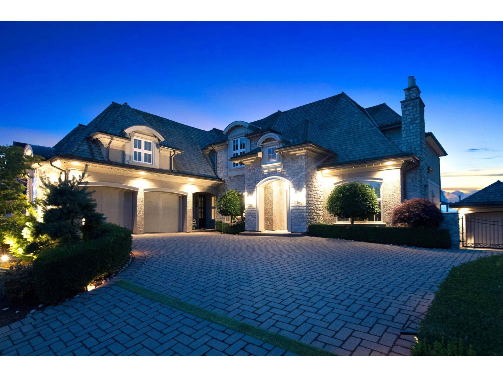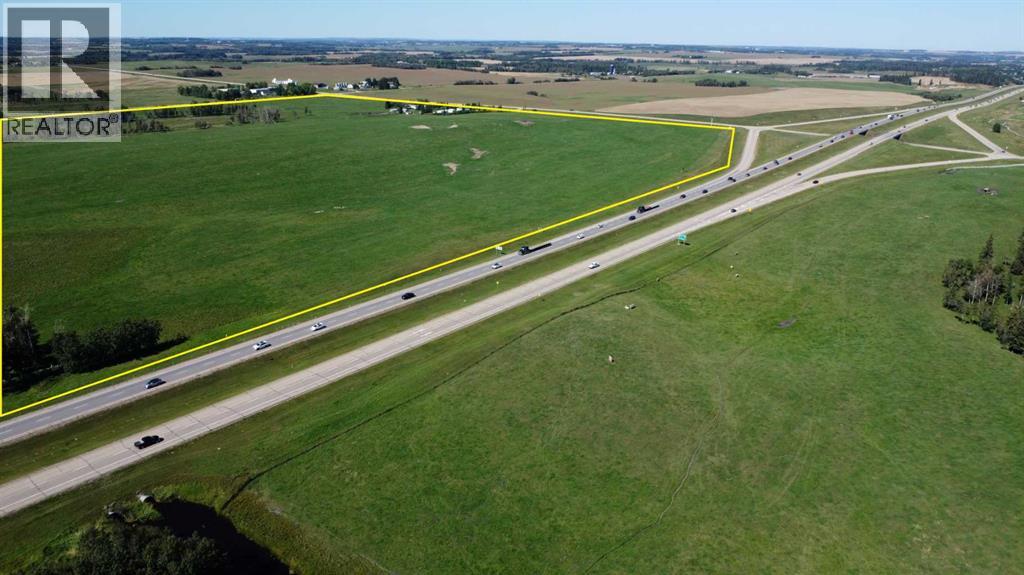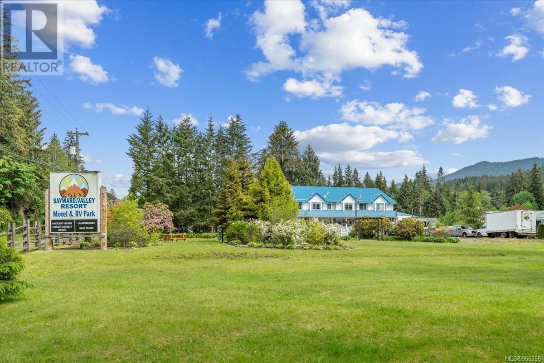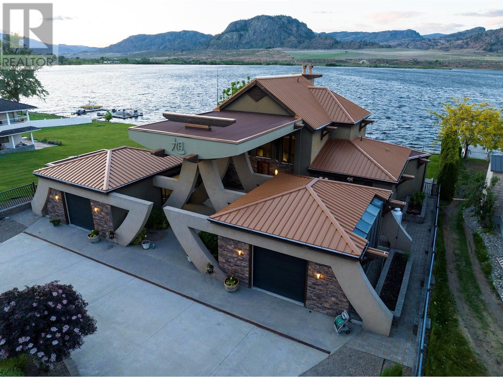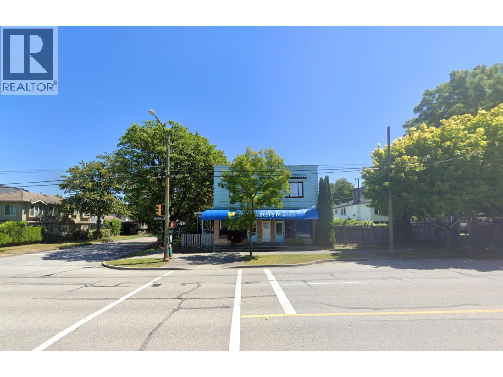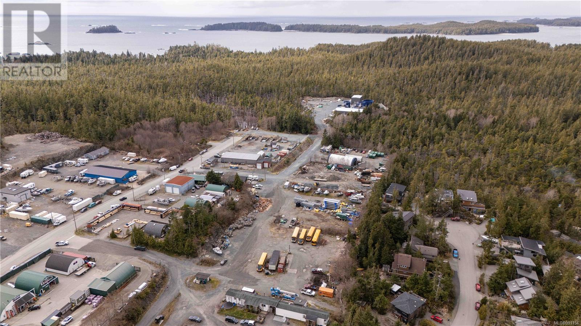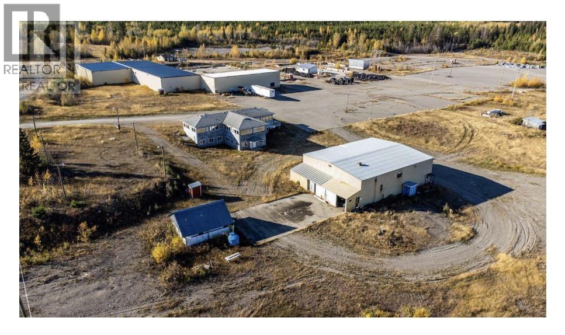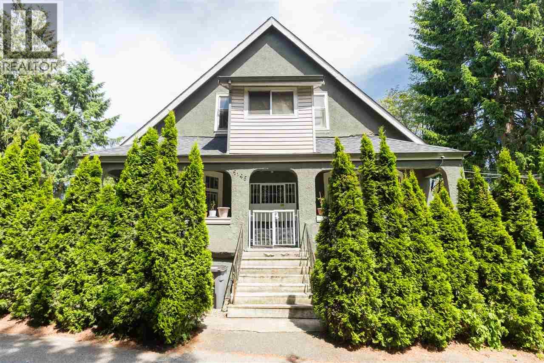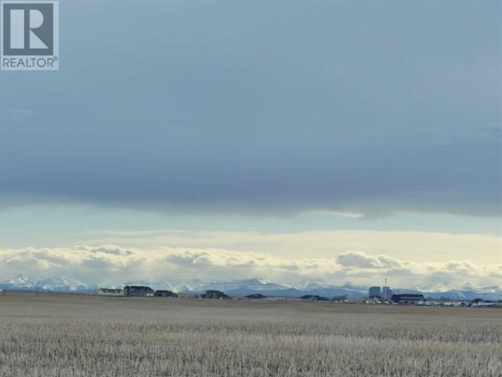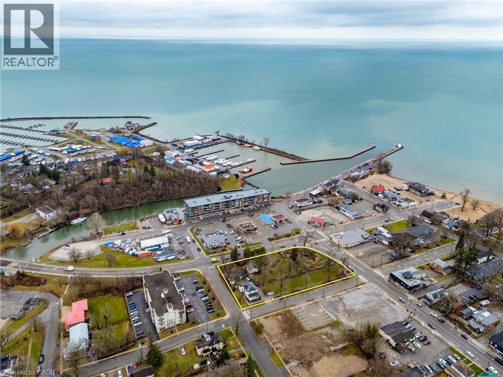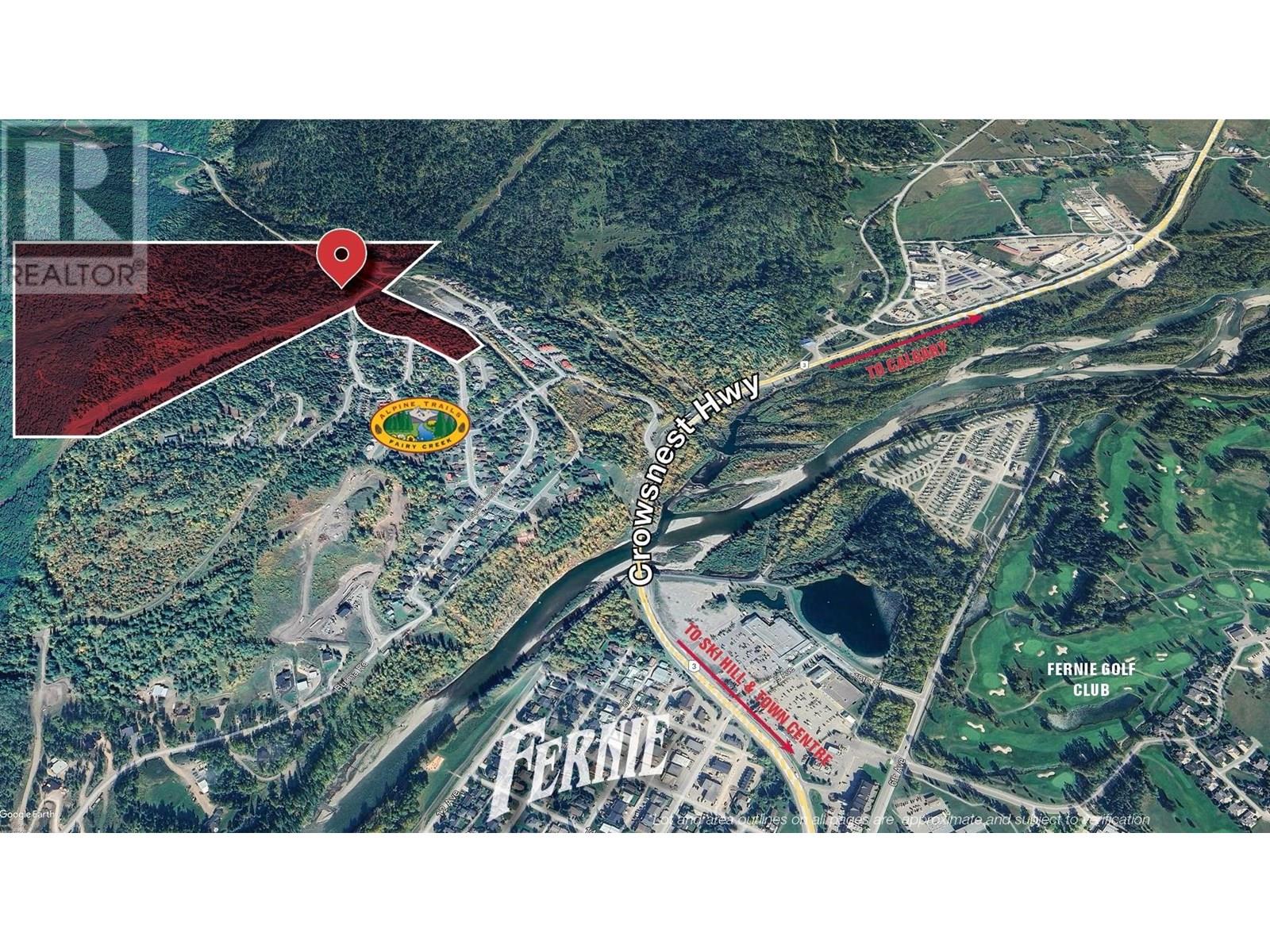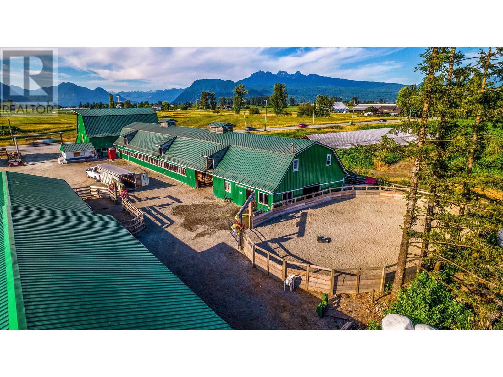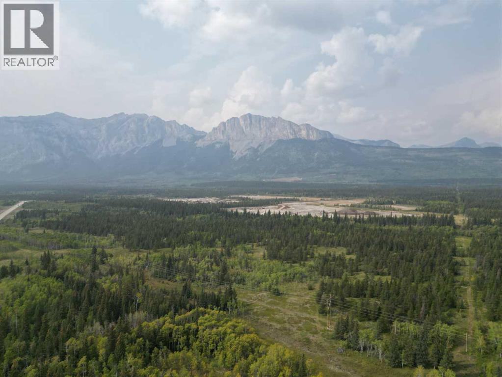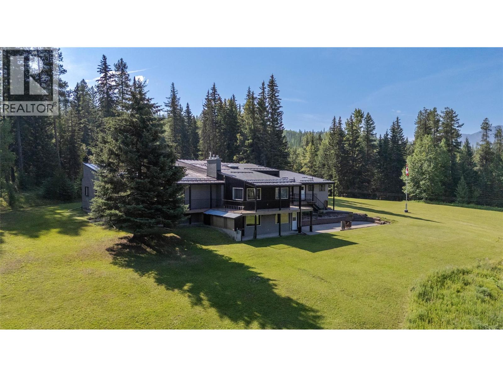25 Hebron Way
St. John's, Newfoundland & Labrador
PRIME LOCATION!! This is an unbelievable opportunity to have your very own 16,000 square foot multi suite building that is zoned Commercial Regional (CR) in one of the best locations in the city! 25 Hebron Way is centrally located off of Torbay road and is adjacent to the ever busy Stavanger Drive district. This building is also minutes from the TCH highway via the Outer Ring Road and is across the street from power house businesses such as Canadian Tire, ExxonMobil, Verafin just to name a few! Hebron Way houses over 150,000 square feet of fully occupied office buildings, with another 110,000 square feet under construction and 30,000 square feet of indoor recreation facilities a Montessori School, along with multiple restaurants and services. This 16,000 square foot building has 1 vacant suite at 4000 sq/ft that is ready for fit ups. With a depth of 82 feet and 24 foot ceilings this is an ideal addition to your investment portfolio with room to grow!! Book your viewing today, This property will not last long!!! (id:60626)
RE/MAX Infinity Realty Inc. - Sheraton Hotel
4820 Wallace St
Port Alberni, British Columbia
This rare commercial opportunity offers over 12,000 sq ft of functional space across 2 buildings, situated on a 7.51-acre lot with a significant undeveloped portion, ideal for future expansion, outdoor storage, or additional structures. Zoned M1 (Light Industry), the property is perfectly suited for a wide range of commercial, light manufacturing, or service-based uses. The main building at 10,192 sq ft features upper parking, a welcoming foyer, and a spacious lobby. Inside are 6 private offices, support rooms, storage, and restrooms. The lower level includes more office space, storage, restroom, a garage, and 6 over height vehicle bays, all accessible from a fenced lower parking area. The 1,995 sq ft secondary building includes 5 more vehicle bays, enhancing operational capacity. Centrally located this property is ideal for owner-operators or investors seeking a high-utility space with strong fundamentals and excellent accessibility. Measurements are approximate, verify if important. (id:60626)
RE/MAX Professionals - Dave Koszegi Group
2140 Charleston Side Road
Caledon, Ontario
The Opportunities Are Endless For This Beautiful Picturesque 51.81 Acres Situated Just West Of Caledon Village. Scenic Views Of Rolling Terrain, Both Treed & Open Space, Walking Trails, Large Natural Spring Fed Pond, Spectacular Sunsets & Many More Features For Natures Enthusiasts. This Property Is Ideal To Build A Dream Home & Enjoy County Living At Its Best. Create Business Opportunities By Developing Or Using The Land To Generate Additional Income Or Simply Purchase The Property As An Investment. Fabulous Location Within Short Driving Distance To Erin, Orangeville, Brampton. Easy Access To Major Highways. **EXTRAS** Nearby Amenities Include Golf Courses, Ski Hill, Shopping, Spa Retreats, Restaurants, Equestrian Facilities & Much More (id:60626)
RE/MAX Real Estate Centre Inc.
2140 Charleston Side Road
Caledon, Ontario
Opportunities Are Endless For This Beautiful Picturesque 51.81 Acres Situated Just West Of Caledon Village. Scenic Views, Rolling Terrain & Flat Land, Both Treed & Open Space, Walking Trails, Large Natural Spring Fed Pond, Spectacular Sunsets & Many More Features For Natures Enthusiasts. This Scenic Property Is Ideal To Build A Dream Estate Home & Enjoy Country Living At Its Best. Great Property For Farming, Hobby Farm, Live Stock & Horses For Those Animal Lovers. Buy The Land For Investment Purposes or Consider The Many Income Generating Business Opportunities. Potential To Bring In Excess Soil/Fill. Beautiful Setting For A Retirement Home. Fabulous Location Within Short Driving Distance To Erin, Orangeville & Brampton. Many Nearby Amenities - Golf Courses, Ski Hill, Shopping, Spa Retreats (Mill Croft Spa Retreat), Restaurants, Equestrian Facilities & Much More. Easy Access To Major Highways. Potential Future Use of Land Is Subject To Buyer's Own Due Diligence. **EXTRAS** Extractive Industrial Zoning Allows Buyer Numerous Opportunities. Close To New Erin Glen Subdivision (id:60626)
RE/MAX Real Estate Centre Inc.
41591 Government Road
Squamish, British Columbia
Brackendale Development Site (1.4 acres): excellent opportunity for a new Townhouse complex. Upgraded 10" water service & 14" sewer on Government Road. Seller willing to work with development pro forma to ensure project feasibility. Large flat building lot (134' wide), favourable location, close to transit, schools, restaurants, parks and trails. District of Squamish is committed to expedited development processes, streamlined permitting and supports BC Bill 44 Housing Statutes Amendment Act. Take advantage of the Cheekeye Fan barrier construction underway to significantly enhance the safety of Brackendale community. Help Squamish achieve the goal of building 9,600 new housing units to meet the projected population of 34,000 by 2036. The Squamish community has grown 22% (past 5 years) and 53% by 2046. Call today to learn more about this opportunity. (id:60626)
RE/MAX Masters Realty
20254 Old Dewdney Trunk Road
Pitt Meadows, British Columbia
For the first time ever, the renowned Leghorn Ranch-a cherished name in the horse community-is being offered for sale. With a stellar 4.9-star Google rating for their trail rides, this well-established operation speaks for itself. From spring and summer camps, birthday parties, and riding lessons to group events, and corporate retreats, this ranch boasts diverse and lucrative income streams. The property features updated electrical (all underground) to the main home and outbuildings, metal roofs and meticulously maintained structures, fully fenced grounds with treated lumber, a spacious 4-bedroom, 3-bathroom home ideal for a large family or on-site staff. The current owner is committed to a smooth transition and is offering a generous handover period to support the new owner's success. (id:60626)
Exp Realty
936 W 37th Avenue
Vancouver, British Columbia
Directly across the street from Oak Meadows Park, this sprawling 1950s rancher on a flat, 7700 square ft lot with southerly exposed rear yard, sits in the heart of the Cambie Corridor. With current zoning allowing for three-storey stacked townhouses of 1.2 FSR, enjoy the benefits of further upzoning potential tied to the proposed Canada Line Station at W 33rd Avenue. Lovingly enjoyed by the same family for almost 50 years, this 5-bedroom residence with highly functional layout comes complete with an optional woodworking shop in the garage (with separate electrical panel). Just blocks to the new Oakridge Park development, in the coveted Eric Hamber school catchment, and near multiple bike and transit routes. BONUS: Redeveloped site should have some spectacular city and mountain views! (id:60626)
Sutton Group-West Coast Realty
Inverlake Rd
Rural Rocky View County, Alberta
Located on the northwest corner of Range road 280 and Inverlake Road in Rocky View County, this 64.7-hectare (160-acre) ranch and farm designated land is a rare opportunity waiting for you.(Great holding investment) The land is currently used for farming various crops and boasts incredible potential for future development. Situated close to the boundary of the Town of Chestermere and just 8 km from the City of Calgary, this property is ideally located for easy access to a range of amenities. The Hamlet of Conrich, located just 6 km away, is home to the CN Logistic Park and numerous other commercial developments.The East Rocky View Wastewater Transmission Line runs adjacent to the south side of the property, offering additional opportunities for development. In fact, when the County's pending evaluation of water sources from the Bow River is complete, the same right of way could provide an opportunity for a water line. The property also boasts a 6770KT utility right of way granted to Canadian Western Gas Company, and is accessible by four regional roadways. This is an incredible opportunity to invest in a prime piece of land with fantastic future development potential. Don't miss out on this rare chance to own a truly exceptional property! Directions: The land is located at the intersection of Range Road 280 and Inverlake Road (id:60626)
RE/MAX House Of Real Estate
3606 Nanaimo Street
Vancouver, British Columbia
3606 Nanaimo Street - Rare revenue property on a 68.6' x 122' C-1 zoned corner lot. Main floor operates as a daycare; upper level offers multi-room rentals for steady income. Bonus triple garage with lane access, leased separately. Excellent holding property with strong cash flow and exceptional redevelopment potential for higher-density rental or strata under C-1 zoning. Prime corner location with great visibility, parking, and access to transit and amenities. (id:60626)
Engel & Volkers Vancouver
1408 Ernest Avenue
London South, Ontario
An exceptional 1.029-acre infill development site in Londons White Oaks neighbourhood, recently re-zoned Residential R8-4, and approved for a wide range of medium-density residential uses including stacked townhouses, low-rise apartments, and converted dwellings.The property features an existing vacant two-storey commercial structure, approved for conversion into an 18-unit residential apartment building (44 units per hectare) with a flexible mix of 1-bedroom, 1+den, and 2-bedroom layouts. Approx. 12,950 ft2 of existing building space and 64 on-site parking stalls - with access via a shared private laneway - support a streamlined, low-cost redevelopment path. No Site Plan Control is required for the current approved conversion, reducing timeline and permitting barriers.Strategically located near transit, shopping, parks, schools, and employment hubs, this site offers strong tenant appeal and long-term upside in a corridor targeted for growth. Positioned between an established residential area and a neighbourhood commercial node, the site delivers natural transition, walkability, and policy-aligned density.Property is currently vacant and uninsured. Data room access with a signed CA. (id:60626)
Prime Real Estate Brokerage
15957 39a Avenue
Surrey, British Columbia
Experience luxury living in this modern 5-bedroom, 7-bathroom château nestled in prestigious Morgan Creek. Spanning 6,640 SQFT, this architectural masterpiece features custom woodwork, rich cabinetry, and premium finishes like Bedrock stone, cedar shake roofing, Euro gutters, and detailed mouldings. The grand interior showcases a soaring two-story cast-stone fireplace, a stylish Barista/liquor bar, and a chef-inspired kitchen with dual islands, a 48" Wolf range, Sub-Zero fridge/freezers, and a separate wok kitchen. The basement offers a full gym, sauna, bar, and a concrete home theatre with 120" screen and surround sound. Smart home systems include automated lighting, music, CCTV, central vacuum, Somfy exterior shades, and a retractable patio cover-perfect for year-round enjoyment. (id:60626)
Woodhouse Realty
Qe2 And 604 Highway
Rural Lacombe County, Alberta
This 151.8 acre property, located in Lacombe County, Alberta, is currently used as grazing land. It is in a prime position at the southwest corner of Highway 2 and Highway 604 diamond-style overpass. The land offers exceptional highway visibility and appeal, making it ideal for highway development. The current owner would consider subdividing the land for highway development.Adjacent to the renowned Wolf Creek Golf Resort and nearby high-end communities such as Wolf Creek Estates and the Village of Wolf Creek, the property is perfectly positioned for future growth. With excellent access and visibility from Highway 2, the land benefits from an estimated 32,000 vehicles passing daily, providing immense potential for a wide range of highway-oriented businesses. (id:60626)
Marcel Leblanc Real Estate Inc.
1546 Sayward Rd
Sayward, British Columbia
Welcome to the beautiful Sayward Valley Resort this one of a kind property is the hub of Sayward. Nestled on almost 8 acres of meticulously maintained grounds is a popular camping destination in the North Island. The campground is set up of 33 RV sites, 8 of which are fulltime, 7 cabins, 3 motel rooms ranging in size and amenities 10 tenting sites & 2-5th wheels. There is coin operated laundry and shower facilities and a kids playground . Most importantly there is a fully stocked grocery store , liquor store , ATM , the Owners home and the famous soft ice cream cones in the summer . Great memories have been made in this pristine campground for many families , friends and foreign tourists that have been calling this place home for a few weeks vacation making it their annual tradition and bookings for a few years in advance. The current owners have outdone themselves and created a thriving and booming business that is an integral part of the beautiful town of Sayward. Unique opportunity (id:60626)
Royal LePage Advance Realty
17949 87th Street
Osoyoos, British Columbia
""The Rising Sun"", a unique architectural masterpiece located on the shores of Osoyoos Lake will definitely captivate your senses. Crafted by the visionary designer Paul Nesbitt, founder of Nesbitt Originals, this extraordinary home is situated on nearly half an acre property with 90ft of waterfront, and it is meticulously aligned along an east-west axis, perfectly harmonizing with the sunrise and symbolizing renewal and balance. The front courtyard features Asian architectural elements that connect the two detached garages to the house with elegant arches and columns. The livingroom has a sun-shaped ceiling, exposed beams, circular drywall accents and hand-sculpted glass accents. Inside, a cozy gas fireplace paired with an outdoor wood-burning fireplace add warmth to the whole home. The central geothermal system with radiant in-floor heating and cooling ensures total comfort. The master bedroom has his and her ensuites and walk-in closets, while the upper loft has two guest bedrooms with ensuites. The property is fully fenced and features a circular driveway, a central zen garden and electronically controlled gates. The 2 detached garages also feature in-floor heating and wall heat pumps. The rear yard includes a pebbly beach and a portable boat dock. Celebrated for its Asian-inspired design and unique architecture, ""The Rising Sun"" has been featured in Best Home Magazines, standing out as a true gem in the South Okanagan. Full Info package available upon request. (id:60626)
RE/MAX Realty Solutions
3606 Nanaimo Street
Vancouver, British Columbia
3606 Nanaimo Street - Rare revenue property on a 68.6' x 122' C-1 zoned corner lot. Main floor operates as a daycare; upper level offers multi-room rentals for steady income. Bonus triple garage with lane access, leased separately. Excellent holding property with strong cash flow and exceptional redevelopment potential for higher-density rental or strata under C-1 zoning. Prime corner location with great visibility, parking, and access to transit and amenities. (id:60626)
Engel & Volkers Vancouver
640 Warren Way
Tofino, British Columbia
Tofino Industrial lot ready for your development ideas - 3.68 Acres - Zoned M1 - Light industrial. This property is rare on the west coast where industrial land is scarce. Zoned light industrial with uses including - delivery facilities; manufacturing; Motor vehicle, boat, marine, truck, trailer, mobile homes, tools and equipment and parts sales and service; Retail; Mini Storage; and more. Alternatively, you could apply to the District of Tofino for this property to be subdivided. Inquire today for information on this property. (id:60626)
RE/MAX Mid-Island Realty (Uclet)
15355 Clear Lake Sawmill Road
Prince George, British Columbia
Whether you are looking for a site for manufacturing, warehousing, or a laydown yard for Oil and Gas, this could be ideal. This site is only 20 minutes from Prince George. It is the former Clear Lake Sawmill location which includes a mobile home park with 30 fully serviced sites. The site has 25kW three-phase power, high volume natural gas, a fire suppression system, 6,000 sq ft office complex with modem fiber optic high speed internet connection, large mechanical shop, approximately 7,000 sq ft and roughly 27,000 sq ft of covered warehouse. The M4 Heavy Industrial Zoning is extremely flexible for many uses and the location has close proximity to Prince George yet away from residences is ideal for operations that need privacy or may be generally considered undesirable in highly populated areas. Full package available. (id:60626)
Team Powerhouse Realty
5195 Ruby Street
Vancouver, British Columbia
Developers and Investors!!! Rarely available TOA Tier 2 development site in the heart of Joyce-Collingwood, one of Vancouver´s fastest-growing transit-oriented communities. This lot offers a high-density development potential of up to 4.0 FSR and 12 storeys, making it an exceptional opportunity. 10 Bed + 4 Bath home on a 59.5 x 132.7 CORNER LOT, features over 4000 Sq.Ft. of living space! 3 kitchens total and newer flooring put in on top floor suite. Investment, redevelop or hold for future redevelopment! (id:60626)
Exp Realty
283244 Conrich Road
Rural Rocky View County, Alberta
CONRICH LANDS ON RR 284 AND TWN 252 N.E. CORNER. 141 ACRES USED AS FARMLAND. NORTH OF CONRICH HAMLET AND THE CN SHIPPING FACILITY. BEAUTIFUL LEVEL LAND AND WELL LOCATED ACROSS THE STREET FROM THE CONRICH AREA STRUCTURE PLAN. FIRST TIME ON MLS MARKET. (id:60626)
Royal LePage Blue Sky
106 Main Street
Port Dover, Ontario
Unlock the potential of a rare parcel fronting on four streets located in the vibrant core of Downtown Port Dover, just steps from the shores of Lake Erie. This prime piece of land offers unmatched opportunity for developers and investors looking to capitalize on the growing demand in one of Ontario’s most beloved lakeside towns. Port Dover is more than a beach destination—it’s a thriving, year-round community with a strong local identity and a booming tourism industry. Known for its stunning waterfront, rich cultural heritage, and iconic Friday the 13th motorcycle rallies, the town draws visitors from across Ontario and beyond. The site is ideally positioned to benefit from this steady influx of tourists as well as a dedicated local population. Strategically located approximately 1.5 hours from Toronto and under an hour from Hamilton, with easy access to Brantford, Simcoe, and London, Port Dover is both a peaceful retreat and a high-potential business hub. Its walkable downtown, bustling with shops, eateries, and year-round events, makes it the ideal setting for mixed-use development, boutique accommodations, retail, or residential projects. This is your chance to invest in a dynamic town that offers small-town charm with big growth potential. Whether you're envisioning a bold new commercial concept or a thoughtfully integrated residential/hotel project, this centrally located property is ready to bring your vision to life. (id:60626)
RE/MAX Erie Shores Realty Inc. Brokerage
Parcel 1 Alpine Trail
Fernie, British Columbia
Zoned single and multi-family home development sites, to be developed to purchaser’s plans. Options to continue on with all or part of the approved development plan. Unmatchable luxury single and multi-family development sites with panoramic mountain and meadow views next to Fairy Creek and on the slopes of Mount Fernie. Revised R-SS zoning allowing up to 225 residences. The property’s recent zoning revision from R1B to R-SS introduces a transformative opportunity for developers. The R-SS (Single Family or Small-Scale Multi-Unit) zoning allows for higher-density residential developments, accommodating a mix of single-family homes, townhomes, and semi-detached units with up to 4 dwelling units per site. UNPARALLELED INVESTMENT OPPORTUNITY IN FERNIE, BC Nestled in the heart of the Rocky Mountains, these lands offer a rare opportunity to develop in one of British Columbia’s most desirable destinations. Strategically located just minutes from Fernie Alpine Ski Resort and historic downtown Fernie, this 164-acre property is now primed for greater potential with MASTER PLANNED DEVELOPMENT - (Alpine Trails Mountain Community) with Areas 1-5 Completed and Sold Out. (id:60626)
Honestdoor Brokerage Inc.
20254 Old Dewdney Trunk Road
Pitt Meadows, British Columbia
For the first time ever, the renowned Leghorn Ranch'a cherished name in the horse community'is being offered for sale. With a stellar 4.9-star Google rating for their trail rides, this well-established operation speaks for itself. From spring and summer camps, birthday parties, and riding lessons to group events, and corporate retreats, this ranch boasts diverse and lucrative income streams. The property features Updated electrical (all underground) to the main home and outbuildings, Metal roofs and meticulously maintained structures, Fully fenced grounds with treated lumber, A spacious 4-bedroom, 3-bathroom home ideal for a large family or on-site staff. The current owner is committed to a smooth transition and is offering a generous handover period to support the new owner's success. This is a rare chance to own a thriving, turn-key equestrian business with deep roots in the community and endless potential for growth. Please do not approach the owner, all inquires to go through your Realtor. (id:60626)
Exp Realty
830230 Highway 1x
Rural Bighorn No. 8, Alberta
Escape to the Rockies! This 1.88-acre property offers an incredible location with mountain views and is just a short walk to the Bow River. The cozy 975 sq.ft. bungalow features 2 bedrooms and an attached “man cave” for extra space to relax or entertain. There is a 2-car detached garage with a attached 12 x 21 workshop and additional outbuildings that include a 15x15 bunkhouse for guests, a 9x9 tack shed, a 10x12 shed, and two 8x11 sheds—plenty of room for all your gear and hobbies. Whether you’re looking for a personal retreat or year-round living, this property delivers the perfect balance of nature, comfort, and convenience. Across from the Kananaskis Ranch Brewster's Golf Course. Easy access to major highway, 20 minutes to Canmore, 35 minutes to Banff, 35 minutes to Calgary, . Book your viewing today. (id:60626)
RE/MAX Aca Realty
105 Castle Mountain Road
Fernie, British Columbia
Views, Privacy & Location! This unique 6-bedroom, 4-bathroom walk-out bungalow sits on 7.99 acres of ultimate privacy, surrounded by forest and stunning mountain views. Thoughtfully designed for comfort and lifestyle, the home features vaulted ceilings, two cozy gas fireplaces, excellent suite potential and generous living spaces with abundant storage. Step outside onto the large decks and take in the scenery, or enjoy direct access to hiking and biking trails right from your backyard. With an updated exterior, newer metal roof, triple car garage, carport, and a true sense of sanctuary, this one-of-a-kind property is just minutes from downtown and only 15 minutes from the ski hill—ideal for those seeking nature, space, and convenience. This property could be the perfect Business Opportunity and has suite potential, bring your plans and ideas. By appointment only, schedule your showing with a Realtor today! (id:60626)
Century 21 Mountain Lifestyles Inc.

