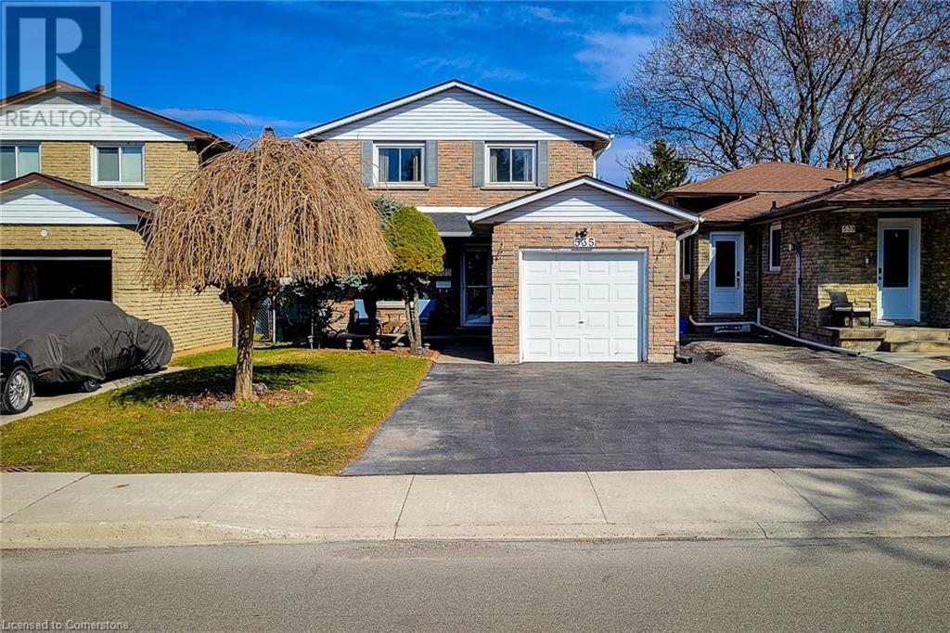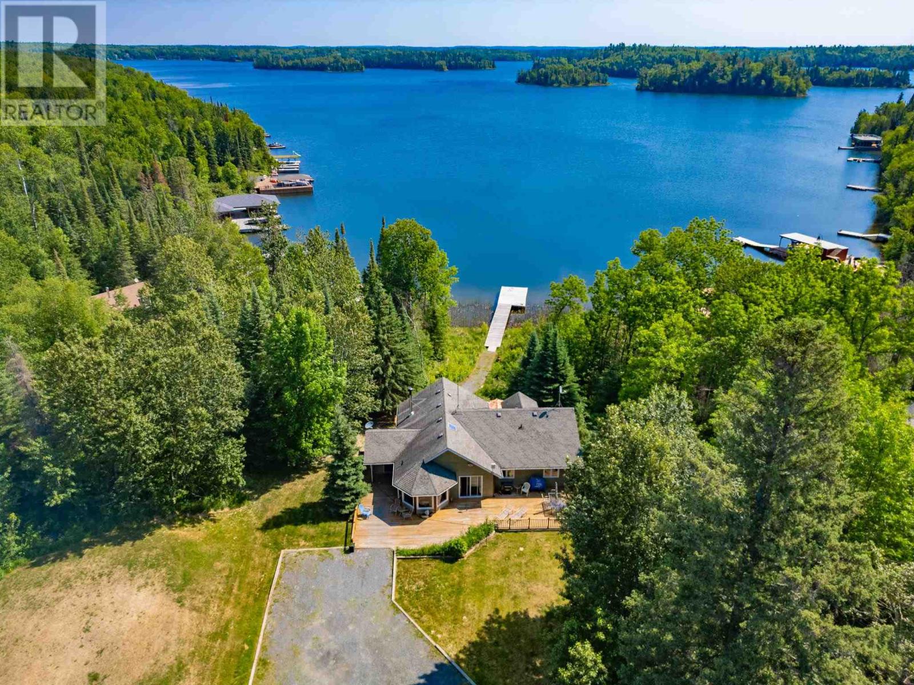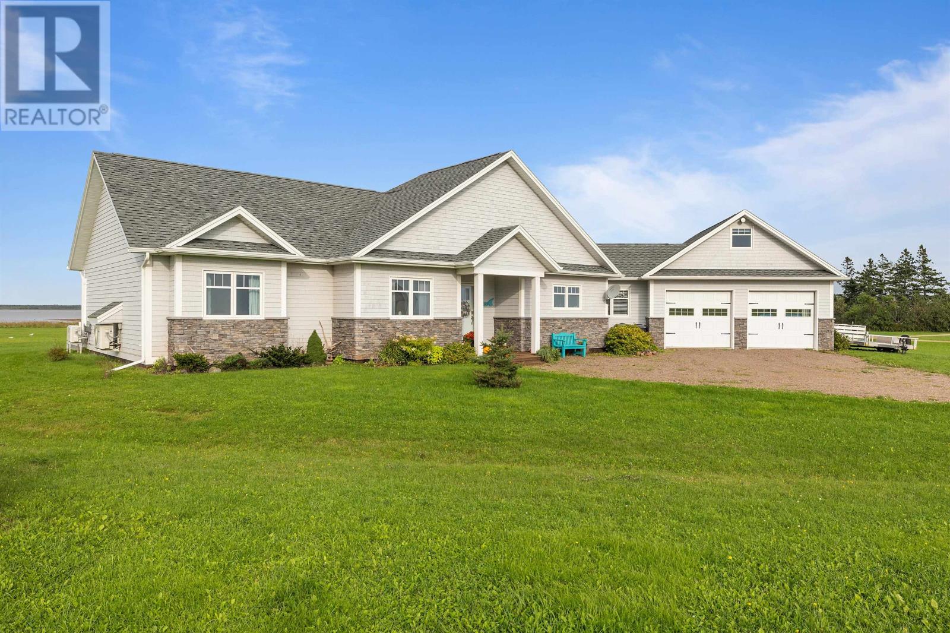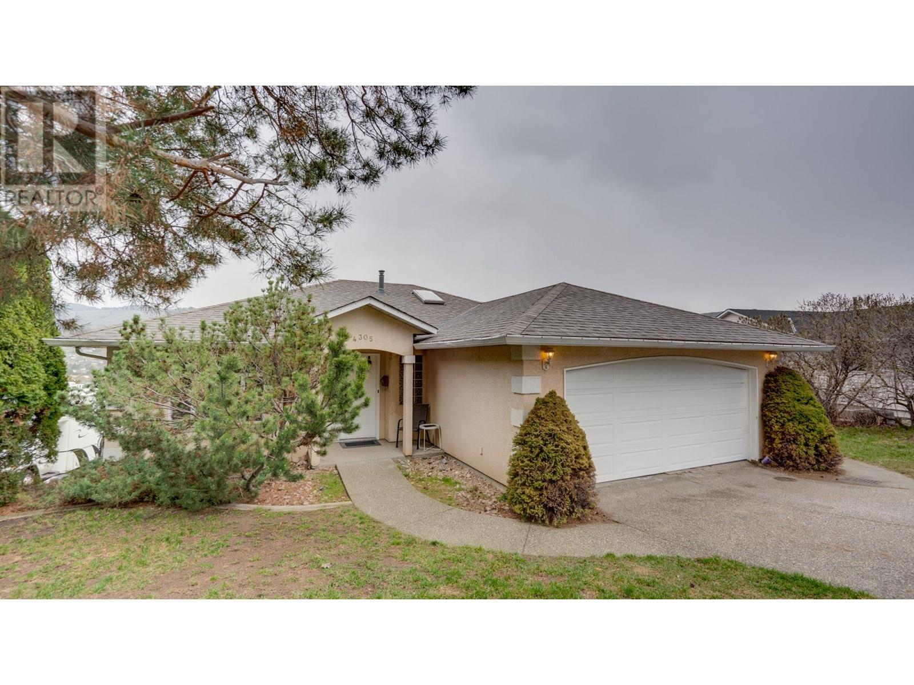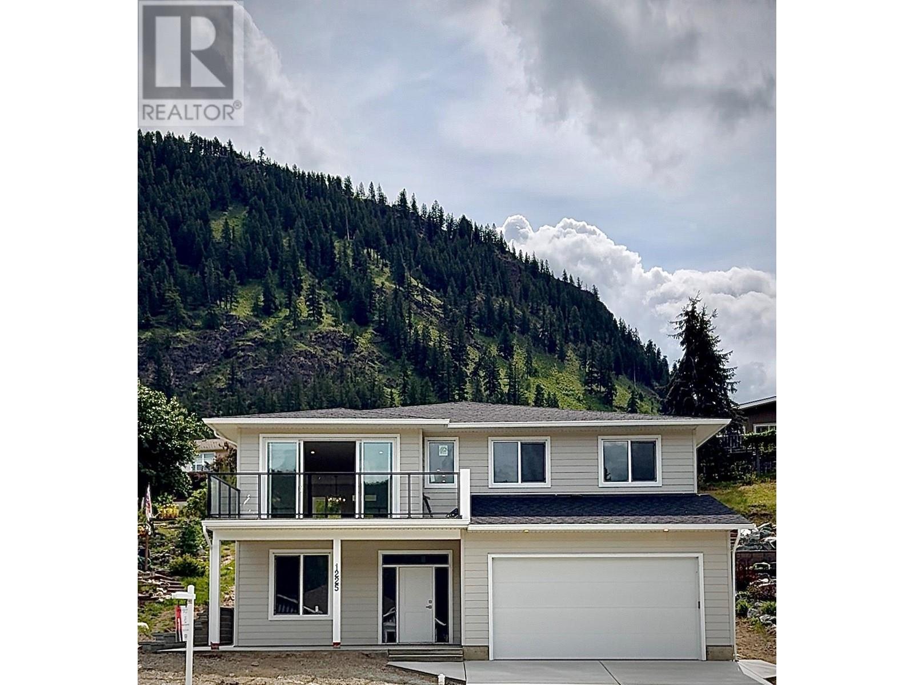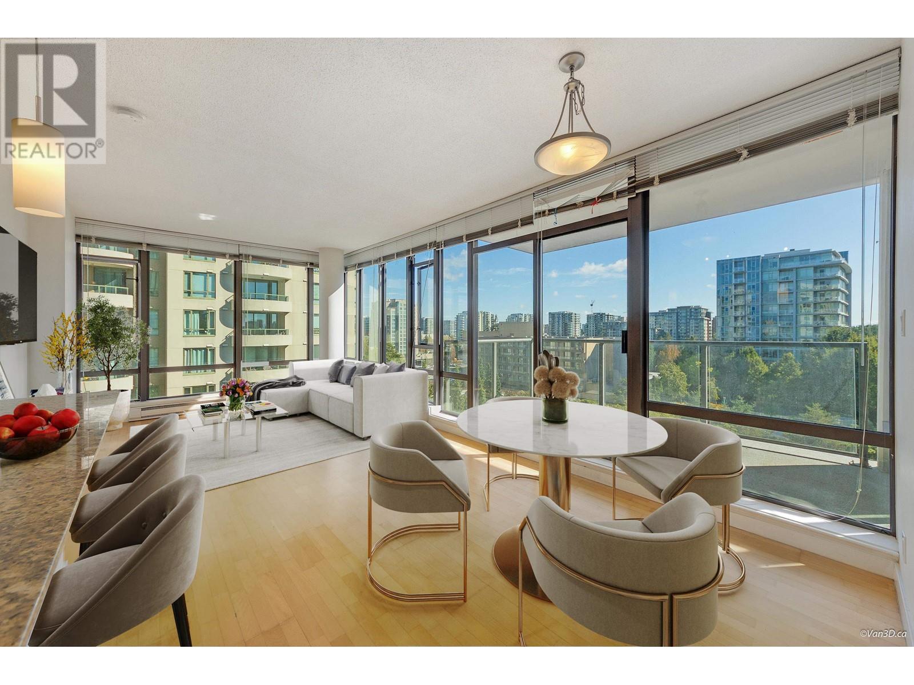535 Upper Horning Road
Hamilton, Ontario
LOCATION, LOCATION, LOCATION!!! This charming detached 3-bedroom, 2.5-bathroom home is nestled on the desirable West Hamilton Mountain, offering easy access to the Lincoln Alexander Parkway and Highway 403. Boasting hardwood floors run throughout the living and dining area. It's a well-maintained home that features three generously sized bedrooms with carpets and a full 4-piece bathroom on the upper level. The fully finished basement includes a spacious recreation room, bar, a laundry room, and an additional full 3 pc bathroom, providing extra living space for family and entertainment. Outside, a wide driveway accommodates up to four cars complimenting a convenient One car garage. Enjoy seamless outdoor living with an exposed aggregate patio, perfect for entertaining, all set against the backdrop of a spacious backyard. With its cozy atmosphere and prime location, this home is a fantastic opportunity for comfortable living in a sought-after neighborhood. RECENTLY REFRESHED WITH A BRAND NEW COAT OF PAINT. (id:60626)
Right At Home Realty
2-35 Poplar Bay
Kenora, Ontario
Welcome to 2-35 Poplar Bay - a charming 1,559 sq ft waterfront bungalow on Lake of the Woods that blends rustic character with modern comfort. This year-round home offers 5 bedrooms and 3 bathrooms, perfect for weekend getaways or full-time living. Set among mature trees, the property features a spacious lake-facing deck, private dock, and stunning views, all just a short drive from town. Inside, you’ll find vaulted pine ceilings, wood accents, and a cozy wood-burning fireplace. The bright, open-concept kitchen flows into the living and dining areas, ideal for entertaining. A sunny breakfast nook offers a peaceful spot for morning coffee. The finished walk-out basement adds extra living space for guests or relaxing evenings. The main floor includes a welcoming entryway, a 4-piece bath with soaker tub, and 2 spacious bedrooms, one with direct deck access. Downstairs, the primary suite features a walk-in closet and 3-piece ensuite, plus 2 more bedrooms, a 4-piece bath, large laundry room with sink, and a generous storage/utility room. Enjoy year-round road access, a detached garage, and essential services like electric and forced air heat, hydro, internet, and phone. The landscaped lot offers beauty and privacy, while thoughtful updates throughout ensure comfort and functionality. Located on leased land with the lease secured until 2067. Annual Lease Fee: $3012.79 for 2025 Possession: Negotiable Chattels: Fridge, Stove, built in dishwasher, washer, dryer, freezer and most furniture and fixtures. Electrical: 200 Amp Heat: Electric Forced Air (id:60626)
Century 21 Northern Choice Realty Ltd.
689 Strang Road
St. Nicholas, Prince Edward Island
Tucked away on the peaceful shores of the Northumberland Strait, this is not just a home?it?s a lifestyle you?ve been waiting for. Imagine waking up to the soft sounds of waves lapping the shore, sunlight streaming through your windows, and the kind of calm that only PEI waterfront living can offer. Set on 1.7 acres with 164 feet of private shoreline, this executive home invites you to slow down and savor life?s simple pleasures. Step inside and feel the warmth of the brick fireplace, its homemade mantle telling a story of craftsmanship and care. The open-concept design means family and friends are never far from the conversation?whether you?re preparing a meal in the kitchen or gathering around the fire on a crisp evening. With three bedrooms and 2.5 baths, every space is designed for comfort and flooded with natural light. The bonus room above the garage offers endless possibilities?create the hobby room you?ve always dreamed of or the perfect spot for guests to feel right at home. And when the day winds down, there?s no better place to be than the sunroom?wrapped in panoramic views of the water, coffee in hand, the world standing still just for a moment. Practicality meets peace of mind with three efficient heat pumps, a HRV and HEPA filtration system, and a second electrical panel with generator hookup?you?ll always be ready for whatever life brings. Plus, new solar panels mean you can live sustainably while enjoying serious savings. They say you can?t make more waterfront?and properties like this are proof. This is your chance to trade busy for balance, concrete for coastline, and chaos for calm. Waterfront dreams don?t wait? why should you?. (id:60626)
RE/MAX Harbourside Realty
817 Crystal Beach Bay
Chestermere, Alberta
OPEN HOUSE SAT JULY 19TH 11:00AM-1:00PM & SUN JULY 20TH 11:00AM-1:00PM BACK ON MARKET DUE TO FINACNING. PLEASE PROVIDE MORTGAGE QUALIFICATON BEFORE BOOKING A SHOWING. Welcome to this stunning detached home nestled in The Beaches, one of Chestermere’s most established and sought-after communities. Thoughtfully renovated from top to bottom, this property offers the perfect blend of comfort, space, and modern style—making it an ideal fit for families of all sizes. With over 3,000 square feet of developed living space, this home has room for everyone to spread out and enjoy. The main and upper levels have new hardwood flooring, and fresh paint gives the home a bright, welcoming feel. Upstairs, you'll find beautifully updated bathrooms, including a luxurious five-piece ensuite—a perfect place to unwind at the end of the day. The fully developed basement includes new carpet, a spacious bedroom, a renovated three-piece bathroom, and a versatile gym room that could easily become a fifth bedroom with a framed-in closet already in place in the utility room. Step outside and enjoy the large backyard—ideal for kids, pets, and summer barbecues. Located on a quiet cul-de-sac, this home offers a peaceful setting, while still being just minutes from local schools and Chestermere Lake. Living in The Beaches means you're close to everything this vibrant lakeside city has to offer—from water sports and beach days to parks, playgrounds, and plenty of family-friendly amenities. If you're looking for a move-in ready home with plenty of space in a welcoming community, this one checks all the boxes. Don't miss your opportunity to own a beautifully updated home in the heart of Chestermere—where family living meets lake life. (id:60626)
RE/MAX House Of Real Estate
38 (Sl101) 1175 Resort Dr
Parksville, British Columbia
Front-Row Ocean Views & Beachside Bliss - Your Vancouver Island Dream Awaits! Welcome to Sunrise Ridge, where luxury meets the laid-back charm of coastal living. This fully owned, beautifully appointed 2-bedroom townhome suite offers breathtaking ocean views from the master suite and direct beach access, making it the perfect island getaway or investment opportunity. Step inside to discover a spacious, open-concept layout with soaring ceilings and an abundance of natural light. Spanning 1,200 sq. ft. over two levels, this home features: Two gourmet kitchen on the main floor, fully equipped for culinary adventures. A cozy living area with a pull-out sofa bed, electric fireplace, and air conditioning. In-suite laundry, a convenient 2-piece bath, and walk-out patio with BBQ perfect for entertaining or relaxing after a day at the beach. Enjoy ground-level access and a short stroll to the resort's premium amenities, including a heated outdoor pool & hot tub, fitness or lounge area, business center and more. This exclusive waterfront resort is pet-friendly (up to 2 pets), with no age or rental restrictions, making it ideal for personal use or as a turnkey investment property. The unit comes fully furnished and ready to enjoy or rent. Located in the heart of Parksville on central Vancouver Island, you're just steps from world-class spas, local coffee shops, mini golf, scenic trails, and the famous sandy beaches that make this area a beloved destination. GST applies to the purchase price (id:60626)
RE/MAX First Realty (Pk)
12 Newbery Lane
Charlottetown, Prince Edward Island
If you know the Brighton neighbourhood of Charlottetown, you may be aware of the path leading to the West Kent school playground. Coming from the school, you emerge onto Harbour Lane. Across the street, in what is arguably the best non-waterfront location in all of Charlottetown, is 12 Newbery Lane. In the heart of Brighton, tucked away in a private location with almost no traffic other than the local kids who pass by on foot or on bikes. It is a short walk from Queen Charlotte Elementary or Colonel Grey School. A brick walkway leads to the welcoming front door, adding to the property's stately presence. This 3.580 ft home, set on a 0.29-acre lot, is surrounded by mature gardens and trees. In the front entryway, you can turn to the left and find a formal dining room, which adds a touch of elegance and class. Continue to the kitchen which has a large island with chairs for more informal eating and convenient for feeding kids before they head off to school. Behind the kitchen you will find a large living room/study featuring floor-to-ceiling brick mantel around a wood fireplace, along with floor-to-ceiling hardwood bookcases and direct access to the back deck. To the left of the kitchen is a powder room and laundry room and to the right you will find the backdoor entryway with access to the back deck, parking spaces, and basement, with a large rec-room set up for a pool table. Upstairs, you will arrive at a generously sized landing with a high-end metal shingle roof. 12 Newbery Lane is a rare opportunity to own a home of this character, size, and location in one of Charlottetown's most cherished neighbourhoods. All measurements are approximate and should be verified by the buyer. The property is being subdivided from a larger parcel. (id:60626)
RE/MAX Charlottetown Realty
29 Ruskview Road
Kitchener, Ontario
Welcome to this wonderful 6 BEDROOM 2 bath home with over 2100 sq ft of finished living space with a separate entrance to a complete in law setup in the basement. This home is located in highly desireable Forest Hill area and features original hardwood in many main floor rooms, newer kitchen floors, updated windows, roof in 2009, fully fenced backyard and a single car garage with a double wide driveway. Main level has 2 bedrooms and a 4 pc bath, upper level has 2 more bedrooms and basement has 2 large bedrooms with large living room, kitchenette and a 3 pc bath. the basement in law suite has only been done in the last couple of years and is bright and spacious. This house is perfect for a growing family or a multi generational family. DON'T MISS THIS ONE! Showings available daily after 3 pm . OPEN HOUSE SUNDAY July 27th from 3:30 to 5:30 pm. (id:60626)
Royal LePage Wolle Realty
445 Parkhill Terr
Ladysmith, British Columbia
Great opportunity to own 5.52 acres of land in desirable Ladysmith, this property is located at 445 Parkhill Terr, fully treed land for your own estate or potential for development, Possible higher density use may be supported by town planners. This is a unique property shape and topography, in great location close to all amenities. The entrance to the property is at the south end of Parkhill Terr. (id:60626)
RE/MAX Professionals
263072a Twp Rd 30
Cardston, Alberta
Peaceful Country Living with Breathtaking Views! Nestled just outside the charming community of Leavitt in Rural Cardston, this beautiful 2.1-acre property offers a rare blend of comfort, functionality, and scenic country serenity. Built in 2005, the home features over 2300 square feet of thoughtfully designed living space, with 9-foot ceilings up and down that create a spacious, airy feel. Inside, you’ll find a warm and welcoming open-concept main floor, with pine hardwood floors, custom wood cabinetry, granite countertops, and new stainless steel appliances—including a gas stove, fridge, compactor, dishwasher, and a vented microwave hood fan. The main level offers a bright primary bedroom with a gorgeous ensuite complete with a jetted tub and separate walk in shower. Other main floor features include built-in closet storage, a convenient half bath, laundry, and access to a beautiful composite deck perfect for your favourite morning breakfast and breathtaking Alberta views. Downstairs includes a large family room, two additional bedrooms, a full bathroom, plenty of storage space, and in-floor heating powered by one of two newer hot water tanks (2023). The cozy wood-burning stove has been inspected and is ready to keep things toasty all winter long. A/C and a new humidifier add to your year-round comfort. The attached double garage is heated, and the impressive 30x32 heated shop provides ample space for hobbies, storage, or work. You'll also appreciate the upgraded systems including new plumbing, a well-thought-out water setup (deep well with soft water, filtration, and aerator), a backup generator, and a well-maintained septic system. The property is beautifully landscaped with underground sprinklers (Leavitt Irrigation), mature trees including Laura leaf willows, poplars, and newer apple and pear trees. There’s even space for horses to graze! Whether you're dreaming of quiet country life, a hobby farm, or simply more room to breathe, this acreage checks all the bo xes. Don’t miss your chance to own a piece of Southern Alberta paradise! (id:60626)
Grassroots Realty Group
4305 Westview Drive
Vernon, British Columbia
This level entry 6 bedroom Rancher with walkout daylight basement boasts incredible city views! Upstairs is an open plan with 3bdrms and two bathrooms taking in a sweeping view over the City! Living room has gas f/p and deck access, along with room for a formal dining table. Primary bedroom has ensuite with rain shower and double sinks. Main bathroom is updated as well. Upper tenant uses double garage and enjoys the full length deck! Downstairs is a 3 bedroom suite, good storage space, upgraded stainless stacker w/d, big windows with great view and a private covered patio for summer barbecues. Roof and A/C upgraded last year. Great joint family purchase, investment opportunity, or easy to use as a family home! A little fix up will go a long way. Come see for yourself! Close to parks, schools, beach, and all amenities! (id:60626)
Royal LePage Downtown Realty
1225 Montgomery Place
Chase, British Columbia
Welcome home! Quality built home with attention to detail in this 3 bed den/4th bedroom 2 bath home with partially finished basement with seperate entry. Functional basement layout would be ideal for a 2 bed suite as a mortgage helper. Full appliance package including washer/dryer. Generous sized primary bedroom with walk in closet and ensuite with custom tile shower. Upper floor features 2 additional bedrooms and 4 piece bathroom for guests or a growing family! Large open concept living/dining room with access to front deck through oversize double sliding glass doors to take in the mountain and lake views. Custom millwork with quartz countertops and S/S appliances. Cozy linear electric fireplace adds a nice touch of ambiance. Covered rear patio. Walking distance to Chase's amenities and only a few minutes from Little Shuswap Lake. Covered by a 2-5-10 Home Warranty policy. Call now for details and showings. GST applies. (id:60626)
Royal LePage Westwin Realty
1008 7362 Elmbridge Way
Richmond, British Columbia
Welcome to The Flo by Onni, a prime concrete apartment in downtown Richmond. This well-maintained SE corner unit offers stunning city views. Features include an open kitchen with granite countertops and stainless steel appliances. Amenities: outdoor pool, hot tub, sauna, exercise center, playground, and party room. Conveniently located within walking distance to supermarkets, banks, restaurants, parks, and shopping centers. Just a 10-minute walk to Brighouse & Lansdowne SkyTrain Stations, and a 5-minute drive to Brighouse Elementary and Richmond Secondary. Ideal for self-living or investment. Open House: Sat Nov 16, 2-4 p.m. (id:60626)
Royal Pacific Realty Corp.

