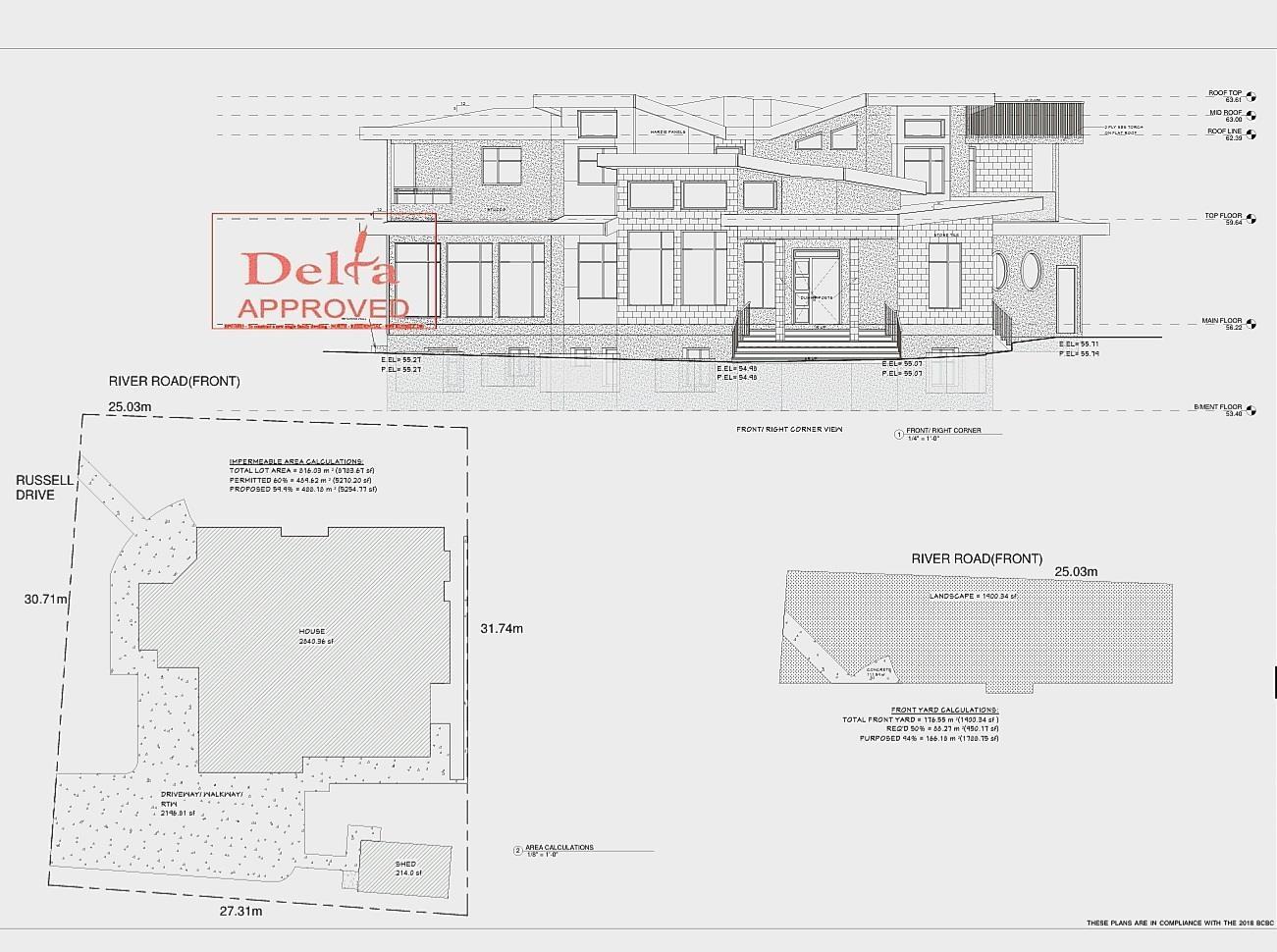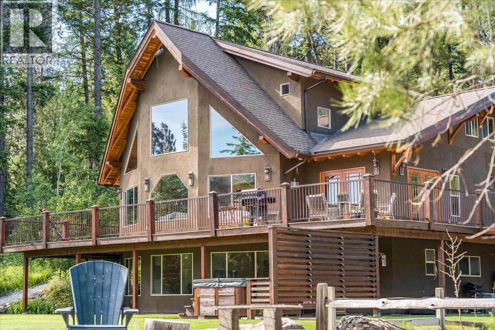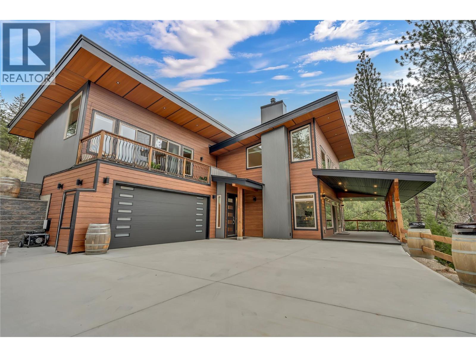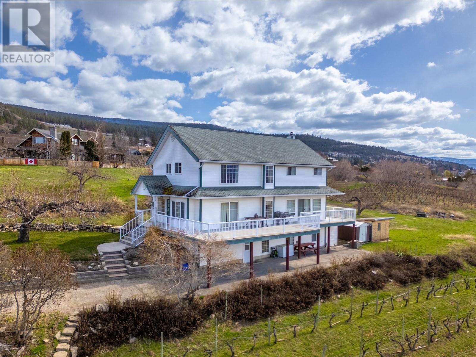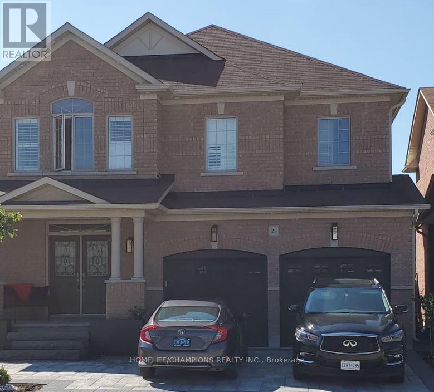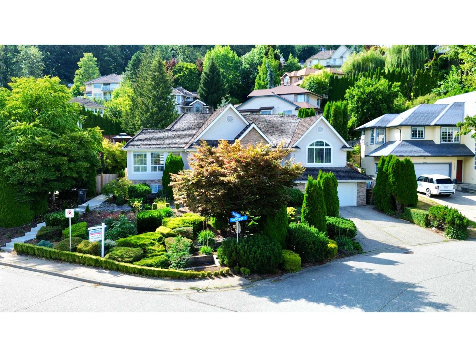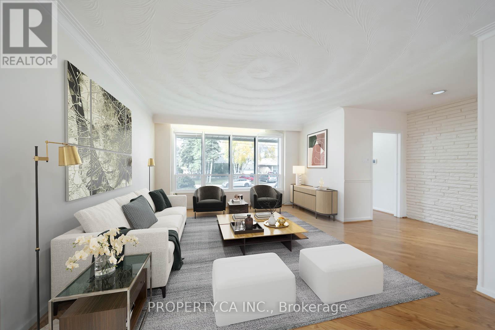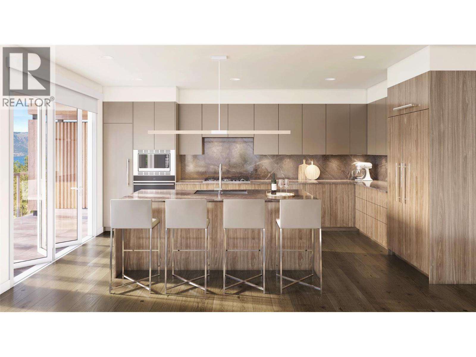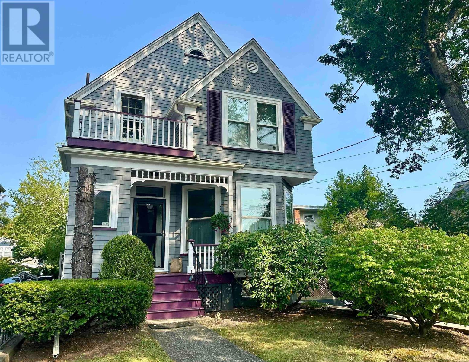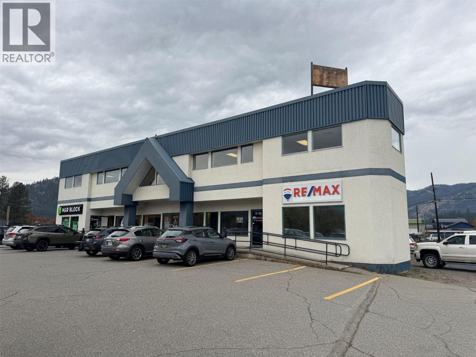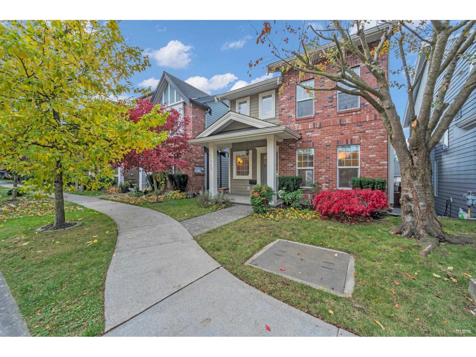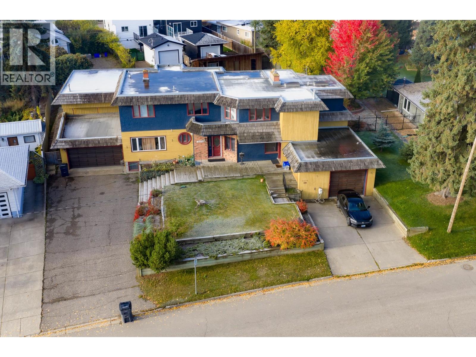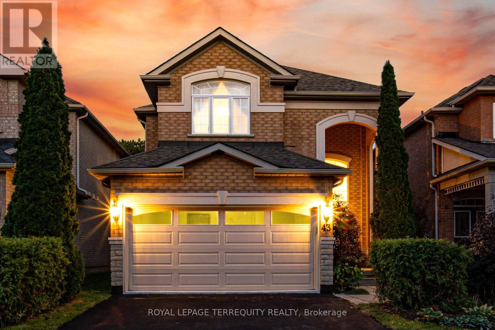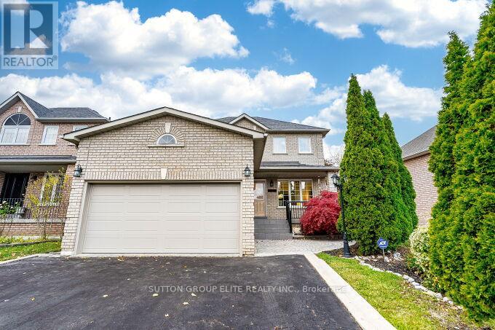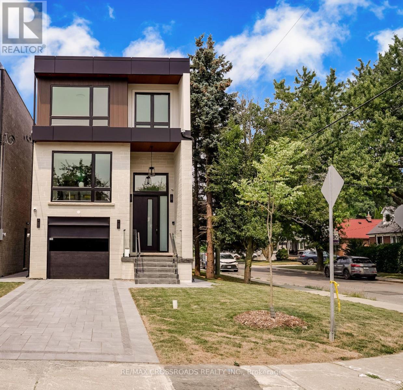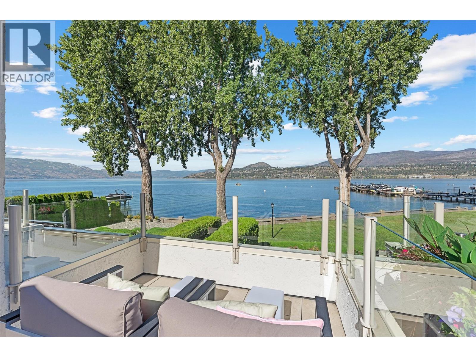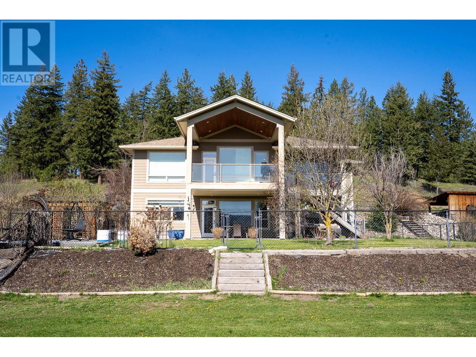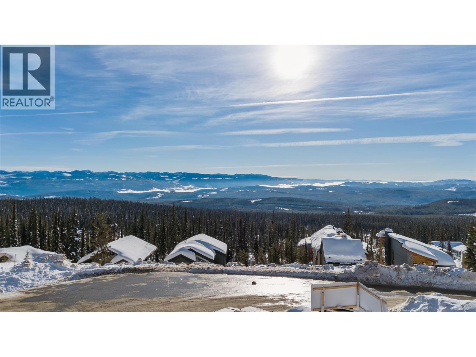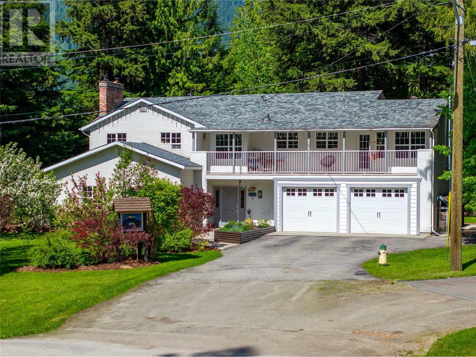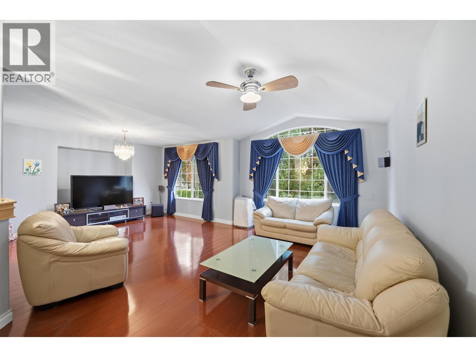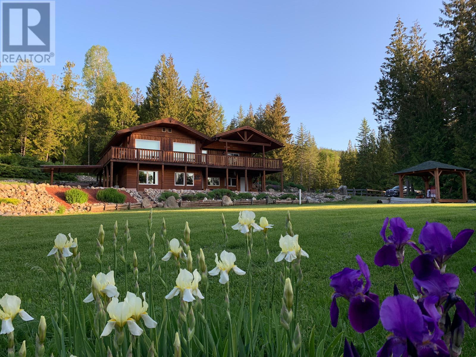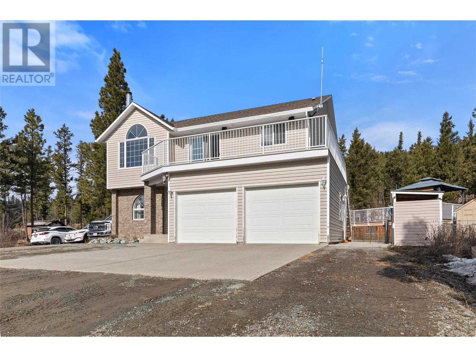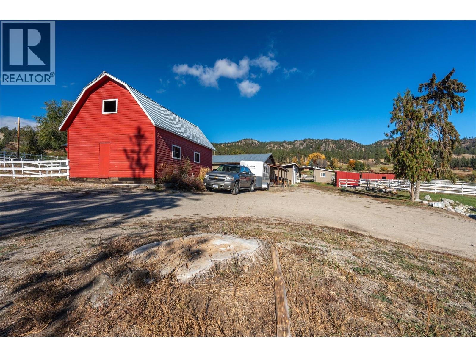8988 Russell Drive
Delta, British Columbia
Build Your Dream Home on This Prime Corner Lot in Delta! An incredible opportunity to own a ready-to-build approx. 9,000 sq. ft. flat corner lot with 102 ft frontage in a desirable Delta neighborhood. Approved plans in place for a spacious 3-level home totaling approx. 6,600 sq. ft. - just renew with the City of Delta and start building right away! Over $100,000 in site prep work has already been completed, including: Foundation work, Window wells, Perimeter drainage, Backfill. Bonus: A 19' x 13' side shed with sink and toilet-approved by the city. No right of way or easements. Clean, flat lot ready for development Located in a quiet, well-established neighborhood. Buyers and their representatives to verify all information independently with the City of Delta. Don't miss this rare opportunity to build your custom dream home with a head start already in place! (id:60626)
Ypa Your Property Agent
3802 Aaron Road
Nelson, British Columbia
Welcome to this stunning 6-bedroom, 3-bathroom custom timber frame home, perfectly positioned to overlook the breathtaking Bonnington Falls. With craftsmanship and comfort in every detail, this home offers a spacious and versatile layout, including a full lower-level suite featuring an updated kitchen, two bedrooms, and walkout access to a beautifully manicured, flat yard. The main level includes four additional bedrooms, a full wrap-around deck, open-concept kitchen and dining, soaring ceilings, and abundant natural light. Enjoy the ultimate outdoor lifestyle with a private hot tub, cozy fire pit, and awe-inspiring views that change with the seasons. The 2.55-acre property is designed for both relaxation and recreation. There's ample parking, a full-sized powered greenhouse for garden enthusiasts, and even a custom-built treehouse for the kids—or the kid at heart! A private water well supports an automated irrigation system for the greenhouse, lawn, and gardens. For added function, enjoy a large indoor mechanical room, generous storage, and an outdoor shed—perfect for tools, gear, and more. This unique property blends rustic charm with modern convenience, ideal for families, entertainers, or anyone seeking space, serenity, and adventure. Whether you're soaking in the hot tub, tending the garden, or taking in the view, this home is more than a place to live—it’s a lifestyle. A must-see property that won’t last! (id:60626)
Fair Realty (Nelson)
109 Fairway Drive
Kaleden, British Columbia
Welcome to 109 Fairway Drive in St. Andrews By The Lake. This architecturally stunning home, 15 minutes from Penticton, features unparalleled views of nature, 3,675 sqft of living space, 2 stories with a walk-out lower level. Impeccably built in 2018 with contemporary design to maximize views, style, sunlight, privacy and efficiency. Featuring glass/stainless steel railings, floating upper-level catwalk and soaring 20ft ceilings. 3 huge primary suites on the upper & main levels with 5, 4 & 3 pc ensuites, jetted tub, luxury showers, walk-in closet & private patio/deck spaces for each with the main level patio featuring its own hot tub. Granite kitchen countertop, stainless appliances, walk-in pantry, custom cabinetry and natural light make this a dream kitchen. Many finer details: reverse osmosis, central vac, 4 decks, no-maintenance landscaping, 150ft concrete driveway: parking for 10+ vehicles and the foresight to have the home wired to function with a generator for potential power outages. Enjoy the spacious dream garage: (35.2’x24’): epoxy floors, workshop area & storage cabinetry. Walkout lower level has drywall, roughed-in plumbing & separate 100A panel—suite potential and 220V wiring on lower deck. St. Andrew’s offers some of the finest amenities: free golf for owners AND their children, heated swimming pool, tennis/pickleball courts, clubhouse, gym and secure RV storage. This is truly one of the finest and most unique homes in St. Andrews. Book a private showing today. (id:60626)
RE/MAX Penticton Realty
950 Boothe Road
Naramata, British Columbia
Welcome to 950 Boothe Road, a lakeview acreage and home perched just above the beautiful and quaint village of Naramata! This 4.8acres this gradually sloping property is ideal for growing of any kind. Currently planted in both orchard and vineyard there’s room to expand, add, or redo the plantings to suit your needs. Perfectly placed at the front of the property sits the 6 bedroom, 4 bathroom, 3407 sqft home with stunning views of the lake, vineyards, and mountains. The main floor of this farm style home features light colored hardwood floors, a formal dining room that could also be a great den, ½ bath, and an open plan great room. There is a huge kitchen with plenty of cupboard space, center island, and granite counters, large dining space, wood stove, and a spacious living room with access out to the massive front deck facing the gorgeous lake views and sunsets. Upstairs are 3 secondary bedrooms (one with a large walk in closet), family bathroom, large linen closet and a lovely primary bedroom with a walk in closet, ensuite bathroom, and views. The basement level is a walk out with a rec room, two more bedrooms that could be opened up if not needed, a bathroom, laundry, and a large cold storage room. Enjoy the lifestyle this area offers, close to beaches and the lake, wineries and farms in every direction, and a real sense of community. The village also offers an elementary school, places to eat and drink, shops and more. Bring your vision and find your home here! (id:60626)
RE/MAX Penticton Realty
23 Durhamview Crescent
Whitchurch-Stouffville, Ontario
An Exceptional Blend of Timeless Elegance and Modern Comfort - This 4 Bedroom Residence Offers 2505 above ground living space plus additional finished basement living space in basement with kitchen/room/Full bathroom. Elegant Living Space, Beautifully Finished Interiors and Exteriors - All Nestled in a Highly Sought-After, Family-Friendly Stouffville Neighborhood. A Walkout to a Spacious Backyard landscape designed for Family Entertaining space. Ideally Located Just Moments From Neighborhood Parks and Schools, and Only Minutes to Vibrant Shops, Dining, Go Train Service, and Local Hockey Arenas. Quick and Easy Access to Both Highway 407 and Highway 404. (id:60626)
Homelife/champions Realty Inc.
35921 Stoneridge Place
Abbotsford, British Columbia
East Abbotsford Family Home - Fully Renovated & Move-In Ready! Professionally renovated from top to bottom, feels just like new! Featuring central A/C, brand new appliances, new high-efficiency furnace, new hot water tank, all-new electrical wiring, and new PVC plumbing throughout-no detail has been overlooked.The main floor offers 4 bedrooms,3 bathrooms/large family room, massive living room, bright dining area, and a nook off a generous kitchen. The basement includes a fully finished 2-bedroom suite plus a potential bachelor suite, both with separate entrances-ideal for rental income or extended family. Enjoy your own private theatre room with wet bar and full bathroom, reserved for upstairs use. 8,500+ sq. ft. lot with mountain views, this home is vacant. show it. won't last!! (id:60626)
Sutton Group-Alliance R.e.s.
19 Arlstan Drive
Toronto, Ontario
Nestled on a quiet cul-de-sac in the highly sought-after Bathurst Manor community, this charming family home offers warmth, comfort, and endless potential. The main level features beautiful hardwood flooring and a spacious, sun-filled layout that instantly feels like home. The large eat-in kitchen is ideal for family gatherings and everyday meals, while the well-sized, bright bedrooms provide peaceful retreats for everyone. Feeling inspired? Let your creativity shine, this home is the perfect canvas for your imagination. Whether you're dreaming of a modern renovation, a cozy redesign, or an expanded living space, the possibilities are endless to make it truly your own.Step outside to a lovely, large backyard with a generous deck, a wonderful setting for summer barbecues, morning coffee, or evenings spent with friends and family under the stars.Perfectly located close to everything you need, shops, restaurants, top-rated schools, parks, and convenient transportation, this home offers the perfect blend of tranquility and accessibility. Welcome home to Bathurst Manor, where family memories and future possibilities await. (id:60626)
Property.ca Inc.
9654 Benchland Drive Unit# 204
Lake Country, British Columbia
Zara at Lakestone is an exclusive collection of 86 residences perched on a scenic bluff overlooking Okanagan Lake. As the community's one and only luxury condominium offering, Zara's lifestyle-driven design complements Lakestone's unparalleled waterfront setting and world-class resort inspired amenities. Quality craftsmanship define Zara's spacious residences, seamlessly curated to enhance year-round living and comfort. Experience the best of resort-style living with Zara's unprecedented recreation focused amenities. #204 is the epitome of style and elegancy with its bright spacious floor plan, sweeping lake views, advanced appliance package and expansive wrap around patio. One of the best locations in the building for exceptional views and privacy. (id:60626)
Royal LePage Kelowna
1123/1121 Cartaret Street
Halifax, Nova Scotia
Located in the heart of Halifaxs coveted South End, this exceptional two-storey home with a separate lower-level garden suite blends modern sensibility with timeless charm. The noted architect/owners extensive renovations incorporate current design and upgrades seamlessly into the homes Victorian character. Set on a beautifully landscaped and private lot surrounded by mature trees, the property features an expansive south-facing sundeck and a fully fenced backyard. Inside, exquisite crown moulding, gleaming hardwood floors, high ceilings, and oversized updated windows create a bright and airy, elegant atmosphere. The welcoming foyer leads to a spacious living room with two stunning original fireplaces and large bay windows overlooking a quiet, tree-lined street. The charm continues into the adjoining large formal dining room with patio doors that open to the 240 sq ft South facing sundeck. The dining room connects effortlessly to the modern kitchen creating a sense of flow throughout. The patio doors off the kitchen lead to the rear deck and a backyard hideaway. Convenient powder room off the foyer, completes the main level. Upstairs, you'll find three generous bedrooms, one with fireplace mantle, a walk-in closet, a den with bonus upper balcony, along with a beautifully renovated 4-piece bath featuring a classic clawfoot tub and impressive marble-tiled flooring and walk-in shower. This property also boasts dual walkout rear entrances, one from the lower level of the principal home and the second from the sizeable vacant private 700+ sq ft one-bedroom suite. Designed by the owner, this comfortable living space with 4-piece bath, plus den is ideal for extended family or supplemental income. Situated between Oakland Rd & South St, this property is just minutes from hospitals, Dalhousie, Saint Marys, downtown, & Point Pleasant Park. A rare opportunity to own a truly charming and versatile home in the city's most desirable neighbourhood. (id:60626)
Bryant Realty Atlantic
1815 Central Avenue
Grand Forks, British Columbia
Prime commercial investment in the heart of Grand Forks! This two-storey, 10,700+ sq.ft. building with full basement sits on a high-visibility corner lot along Central Avenue. Features seven leasable units, elevator access, and extensive modern renovations. Current tenants provide a strong and diversified income stream. Zoned NC (Neighbourhood Commercial) with flexible permitted uses. CAP rate 5.5%* and excellent potential for both investors and owner-operators. Well-maintained and ideally located along the highway! (id:60626)
Royal LePage Little Oak Realty
3449 148a Street
Surrey, British Columbia
Welcome to Forest Edge built by Pavilion Homes, immaculate home with tons of updates! Separate entrance in basement with 9ft ceiling awaiting your ideas! Spacious open concept main floor features lift ceiling, upgraded appliance, granite countertops, hardwood flooring throughout. 3b2b upstairs with a flex area for Work From Home. New furnace and hot water tank provide modern efficiency and comfort. Basement plumbing roughed in, bring your vision to create a 2bd/1bt suite with additional space for theatre or recreation room. Attached double garage plus additional parking pad. Easy access to HWY99, strolls away from Choices Market, Starbucks, restaurants and transit.Elgin Catchment! (id:60626)
RE/MAX Crest Realty
2550 Laurier Crescent
Prince George, British Columbia
Paging all investors! This property is just what the doctor ordered! At a whopping 6,800 sq. ft., this home is bursting with potential. Featuring four unauthorized suites, nine bedrooms, and eight full bathrooms, it’s practically a small hospital in itself (minus the waiting room). Located right by the cancer clinic and the new surgical tower, this property is ideal for multi-generational living, corporate housing, or as accommodation for locums and medical staff. With two EV chargers and $6,205/month in rental income, this investment is already in healthy condition, no prescriptions required. Whether you’re looking to expand your real estate portfolio or provide housing for those keeping the city’s heart beating, this property is ready for its next appointment. (id:60626)
Royal LePage Aspire Realty
43 Black Walnut Drive
Markham, Ontario
Welcome to your dream home in one of Markham's most desirable neighbourhoods. This newly upgraded, move-in-ready residence combines modern elegance with functional living, offering versatile space to accommodate families of any size or multigenerational households. The double driveway, double-car garage, and beautifully maintained landscaping lead to double doors opening into a rare, sought-after layout featuring a two-storey-high foyer filled with natural light from a tall window above the entrance. The main floor balances open-concept and formal living, including a sun-filled living room with a picture window, a formal dining room with twin windows, a great room with a gas fireplace, and a stunning eat-in kitchen with white cabinetry, stainless steel appliances, slab backsplash, quartz countertops, and a breakfast bar. A bright powder room and a practical laundry and mudroom with garage access and a deep utility sink complete the main level. Upstairs, four spacious bedrooms each feature ensuite bathrooms, including a Jack-and-Jill arrangement for the third and fourth bedrooms. The layout also allows for the addition of a fifth bedroom or office above the foyer, offering exceptional flexibility. The lower level provides expansive open space and a fully functional cedar sauna. Outside, the beautifully landscaped grounds evoke the feel of your own private, well-groomed, manicured park, perfect for gatherings or quiet relaxation. Situated near parks, recreation, shopping, and transit, this move-in-ready home combines sophistication, comfort, and versatility in a layout that rarely comes to market. (id:60626)
Royal LePage Terrequity Realty
8734 Martin Grove Road W
Vaughan, Ontario
Welcome to 8734 Martin Grove Road, a pristine, move-in ready home offering 4 spacious bedrooms, 4 bathrooms, and a beautifully finished basement with a private separate entrance. Located in a highly sought-after Vaughan pocket, this property is perfect for commuters with unbeatable access to Highways 7, 27, 427, 407, 400, 401, and 50, along with TTC, YRT, GO Transit, and the Vaughan Metropolitan Centre/Kipling Subway.Enjoy an elegant and functional floor plan featuring a large foyer, bright living spaces, and a stylish kitchen with quartz countertops (2022). The cozy family room includes a fireplace and convenient access to main-floor closets and a powder room.The fully finished basement provides exceptional versatility-complete with a full bathroom, storage closets, large cantina, and plumbing & electrical rough-ins for a kitchen and laundry. Ideal for an in-law suite, extended family, entertainment space, or rental potential.Outside, enjoy a private backyard oasis with interlock courtyard, side walkway, and generous parking-double garage + three driveway spaces (total 5). Recent upgrades include: roof (2021), furnace (2023), garage door (2023), new zebra blinds, modern light fixtures, and full interior paint. Clean, well-maintained, and truly turnkey.Close to Catholic and Public schools, Cortellucci Vaughan Hospital, Etobicoke General, and endless amenities. Don't miss the chance to own in this exceptional location and family-friendly neighbourhood! (id:60626)
Sutton Group Elite Realty Inc.
108 Park Street
Toronto, Ontario
Luxurious Home In Toronto High Demand Area. This Gorgeous Home Has Been Built With Immaculate Detail In Design, Function & Quality! Open Concept Living & Dining With Gorgeous Engineered Hardwood Flooring, Large Windows & Led Lighting! Chef's Kitchen With Quartz Counters & Backsplash, Waterfall Centre Island & S/S Appliances Including Gas Range & Built-In Microwave Oven! Stunning, Sun Filled Family Room With Custom media Wall, overlooking large deck & fully fenced Backyard! 2nd Floor Features Primary Bedroom Features Large Closet & Spa Like Ensuite With Glass Shower & Large Quartz Vanity! 2nd bedroom offers its own 3 piece en-suite. 3rd & 4th Bedroom Feature Large Windows & Closets, with 3pc common washroom. Walk-out Basement with high Ceilings, recreational room, One bedroom plus one washroom & an office space. Wet bar with B/I cabinets, sink & Quartz Counter. Fully tiled furnace room. Single car garage with a long Interlocked driveway for parking. Close to park and schools. * Fenced & Gated Backyard, l* Easy Access To Downtown, Bike To The Bluffs* 8 Mins Walk To THE GO* Close To Top Ranking Schools, Shops & Parks. (id:60626)
RE/MAX Crossroads Realty Inc.
2900 Abbott Street Unit# 202
Kelowna, British Columbia
This beautifully maintained waterfront residence offers bright, spacious one-level living in one of Kelowna’s most sought-after communities. Featuring two generous bedrooms and two bathrooms, the home includes a modern maple kitchen with an eating peninsula and adjacent dining area, perfect for entertaining. The living room, complete with a cozy gas fireplace, opens into a sun-drenched flex space through new floor-to-ceiling glass doors, leading to a fully refurbished lakefront patio. The expansive primary bedroom features a walk-through closet and a luxurious 5-piece ensuite with a glass shower and soaking tub. Additional highlights include updated LED recessed lighting, remote-controlled foyer lighting, blackout blinds in the front bedroom, new ceilings in the primary suite, refreshed paint and hardware, a split-unit heater and A/C in the living room, a newer LG slide-in range, and a large in-suite storage closet. The newly renovated laundry room adds to the home’s convenience. Building enhancements include a rubberized entry staircase and landings, fresh exterior paint, and updated front landscaping. Residents enjoy access to a concrete pool and newly tiled hot tub, along with secure underground parking—stall #28 included. Centrally located and within walking distance to amenities, this move-in-ready home blends modern comfort with timeless lakeside charm. (id:60626)
Royal LePage Kelowna
3888 Salmon River Road
Falkland, British Columbia
Nestled on a sprawling 14+acre lot on the corner of Salmon River Road in Armstrong and Highway 97, this spacious 2008, 5-bedroom rancher with a walk-out basement offers the perfect blend of privacy, comfort, and convenience. Enjoy the serenity of the sweeping views of the valley from your private deck. Take in the sweet aromas from the mature fruit trees, kiwi trees & grapes vines. The home is open and thoughtfully designed, featuring your large primary bedroom conveniently located on the main floor, ensuring easy accessibility. Your main living space is oversized, with plenty of room for hosting! The oversized garage provides ample space for vehicles, tools, and storage. Currently, the garage is being used as a dog breeding space. Additionally, there is plenty of outside parking, perfect for RVs, boats, and guests. As you venture outside, you can relax by your large swimming pool, work on some projects in your outdoor, detached 24’x32’ shop, or feed the horses at the well-built barn with tack room. This property is fenced and cross-fenced and invites you to embrace the true meaning of Okanagan living. This property has a 2 bedroom modular home for a mortgage helper (with great renters who are willing to stay) and a massive storage shed (large enough to store toys, boats and RVs—conveniently located on the corner of Highway 97 and Salmon River Road—only 15 minutes to Vernon, 10 minutes to Armstrong. Don’t miss this incredible opportunity to own a slice of paradise. (id:60626)
Royal LePage Downtown Realty
255 Feathertop Way Unit# 86
Big White, British Columbia
Built by H&H Custom Homes—recipient of Okanagan Builder of the Year—255 Feathertop Way introduces Big White’s newest ski-in, ski-out residences at the sought-after Sundance Resort. Positioned for true slope-side living, these homes provide immediate access to both the Bullet Express and Black Forest chairlifts, with Big White’s lively Village Centre just minutes away on foot. The architecture reflects a modern craftsman influence, combining board-and-batten siding, black metal-clad windows, warm wood accents, and panoramic mountain vistas. Spanning 2,490 square feet, each residence offers 3 bedrooms, 3 bathrooms, a den, and an oversized lock-off closet. The main floor blends an open kitchen and gathering space with a covered deck—complete with hot tub and gas BBQ hookup—for year-round enjoyment. Adding versatility, each home includes a 590-square-foot legal suite with its own entrance, covered patio, full kitchen, washer/dryer, luxury vinyl plank flooring, enhanced soundproofing, and optional garage. Sundance Strata fees cover building insurance, exterior upkeep, garbage and recycling services, snow removal, and use of the resort’s shuttle, heated outdoor pool with slide, multiple hot tubs, and indoor recreation areas. Anticipated completion: December 2025. (id:60626)
RE/MAX Kelowna
1640 Galt Crescent
Revelstoke, British Columbia
Nestled against a forested hillside, this bright two-storey home is located on a quiet street. The five-bedroom, 2.5 bath home features a large yard with many gardening areas, and relaxing spaces. There is a sheltered hot tub, wooden bench swing, woodshed and bridge by a water feature. The driveway leads up to a two-car garage with room for trailers and RVs. The front entry is welcoming and opens to a large foyer. Stairs up from the foyer lead to the open concept living room, dining room, kitchen and family room. The living room features a stone fireplace, and large windows that provide mountain views. The dining space features a wood island, with custom woodwork, and continues to the kitchen, including a built-in dishwasher, sink and cook top. The stainless-steel hood and pendant lights make for a bright space. The cabinetry has an appliance nook and wine rack. The large windows with two window seats continue to the family room which features access to the two decks, large windows and a pellet stove. There are three bedrooms on this level, the primary bedroom has a two-piece ensuite. The main bathroom has a double vanity and floor lighting. Windows look onto the serene back yard. The covered deck affords views of Mt. Macpherson and Begbie. On the main floor, the two-bedroom, Bed and Breakfast can continue or provide additional rooms and entertainment space. Guests can arrive independently. The suite is sold as a turn-key operation. Revenue in previous years was over $60K. (id:60626)
Coldwell Banker Executives Realty
3221 Raleigh Street
Port Coquitlam, British Columbia
Welcome to this beautiful 3,280 sq. ft. home offering 5 bedrooms and 3 bathrooms in a central and convenient location. The functional layout features an upper level with ample living space, including a sunroom that fills the space with natural light. Downstairs offers a 2-bedroom suite, perfect as a mortgage helper or for extended family. Ideal for relaxing or entertaining, enjoy the private backyard with a patio and a workshop/shed that includes a hot tub inside. The property also includes a 50A EV charger for convenient home charging. A great opportunity in a well-connected neighborhood close to all amenities. (id:60626)
RE/MAX City Realty
23785 116 Avenue
Maple Ridge, British Columbia
5 Bedrooms, 3 bathrooms, 3 gas fireplaces, double garage, front porch, back patio, covered balcony, RV parking & picket fence! WOWZA! This elegant home has been lovingly adored. Start by stepping into the grand foyer with 18-foot ceilings, main level features open concept living & dining room with gas fireplace, large windows - great space for entertaining. Kitchen has new fridge, gas stove, eating area & built-in workspace which opens into the family room - hardwood floors 2nd gas fireplace & access covered back deck for year-round use. Oversized primary with walk-in closet & elegant 4 piece en-suite. Two more bedrooms finish off this floor. Basement contains a den, laundry room plus 2-bedroom self contained suite with separate entrance. OPEN HOUSE SUNDAY NOVEMBER 16 - CANCELLED (id:60626)
Royal LePage West Real Estate Services
296 Trinity Valley Road
Lumby, British Columbia
Discover peaceful self-sufficiency on this pristine 20-acre retreat just minutes out of Lumby. Surrounded by untouched nature yet beautifully landscaped, this private oasis is perfect for those seeking a healthier pace of life. With abundant spring water, crystal-clear pond, and Defies Creek meandering through, you’ll have everything you need to grow your own food and care for your animals. Approximately 11 acres are in fenced hayfields and pastures, with the remainder treed in beautiful Cedar and Fir. The 3-bedroom, 3.5-bath home is overbuilt for comfort and function, featuring hardwood floors and in-floor heating from an exterior wood-burning boiler. The main level includes a spacious kitchen, dining, living area, and primary suite, while the walk-out lower level offers two bedrooms with ensuite baths and private entrances—ideal for guests or a B&B. Outbuildings include a detached garage, machine shed, workshop, wood sheds, and a cold room. Enjoy the serene views from your covered deck overlooking lush gardens and valley vistas. Crown land trails are at your doorstep, with endless options for riding or hiking. Only 10 minutes from Lumby, this is where off-grid dreams and modern comfort meet. (id:60626)
Real Broker B.c. Ltd
441 Kane Valley Road
Merritt, British Columbia
A four-season paradise! Escape the Lower Mainland to this 10-acre retreat just 1.5 hours from Chilliwack. This 2,392-square-foot home is perfect for year-round living, featuring new appliances, five RV sites, an outdoor washroom, and a massive heated shop for all your projects. Relax in the saltwater hot tub, cool off in the above-ground pool, or entertain on the huge deck. Kids will love the playground and trampoline, while outdoor enthusiasts can explore on-site trails for side-by-sides, dirt bikes, and quads. Backing onto Crown Land with easy access to Shea Lake, Boss Lake, and Davis Lake, you can enjoy ATVing, cross-country skiing, snowmobiling, hunting, and fishing right in your neighborhood. (id:60626)
Royal LePage - Wolstencroft
15902 Prairie Valley Road
Summerland, British Columbia
5-acre property offers views of Prairie Valley and has trails nearby. The farmhouse features 5 bedrooms and two kitchens. The original farmhouse includes a covered front porch. The main level comprises a living room, kitchen, full bathroom, laundry room, and bedroom. Upstairs has 2 additional bedrooms, while the basement provides storage space and additional crawlspace. Back on the main level through the double arched custom wood doors, there are 2 more bedrooms, a bathroom, a living room with a stone wood-burning fireplace, the additional kitchen, French doors to the deck, and access to the side covered patio. The property is equipped for horses with multiple paddocks, a riding ring, an agility area, and several stables with power and water. The ""Red Barn Ranch"" can generate income through horse boarding or keep all your horses and farm animals and includes a building known as ""The Boot"" which can host events and parties. Also the additional living space could be income generating VRBO for ""country accommodations"" minutes from downtown. The property is within the town limits and provides access to Crown land and riding areas. It is located near Rodeo Grounds, Trans Canada Trail, and within riding distance to wineries and cideries. Contact today for a viewing. All measurements are taken from iGuide. (id:60626)
RE/MAX Orchard Country

