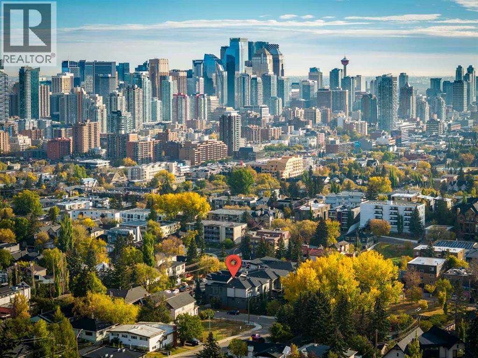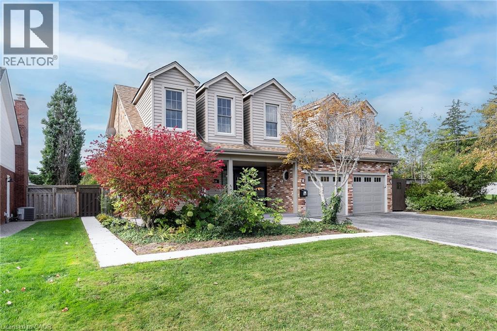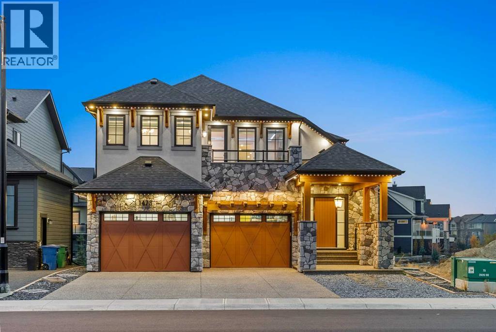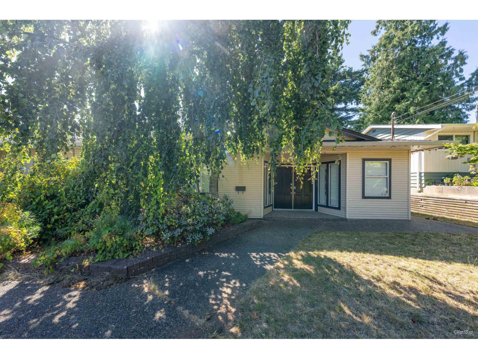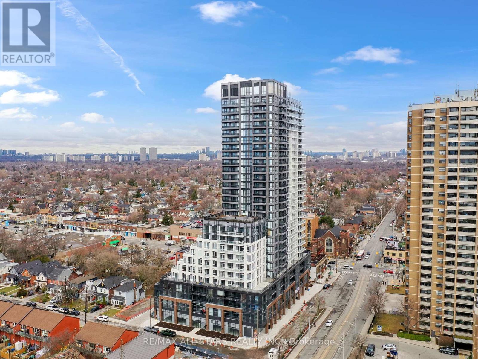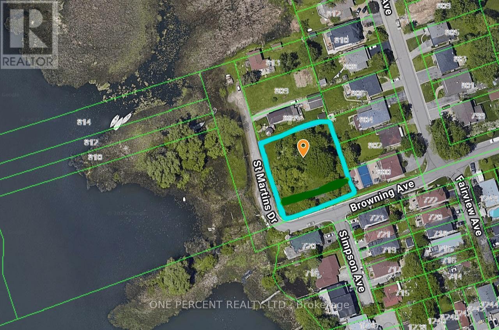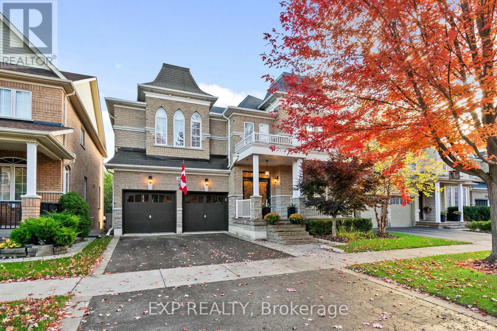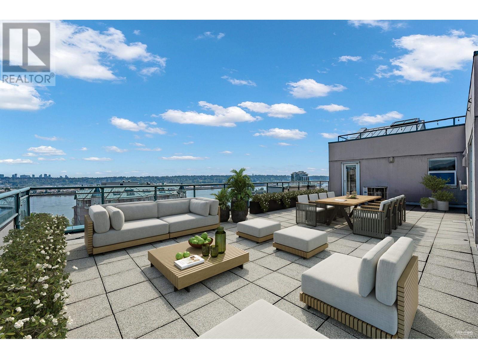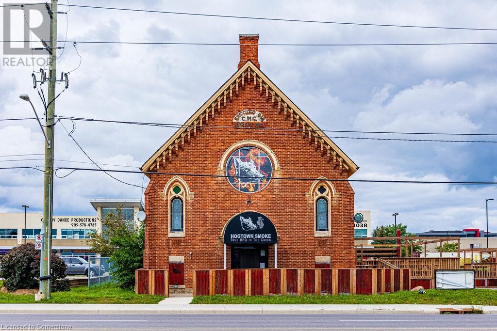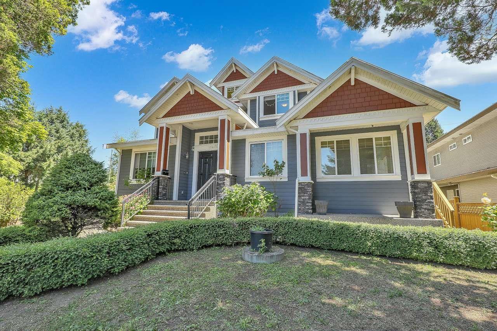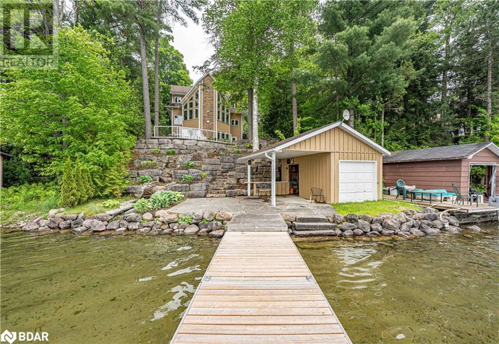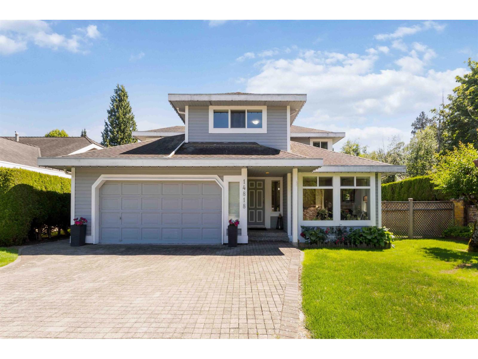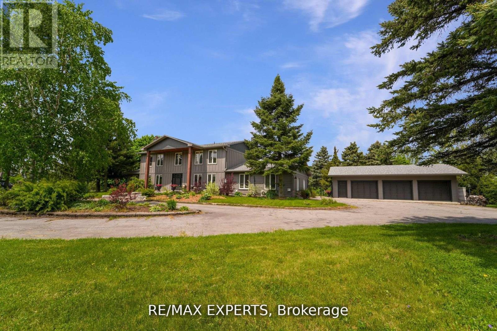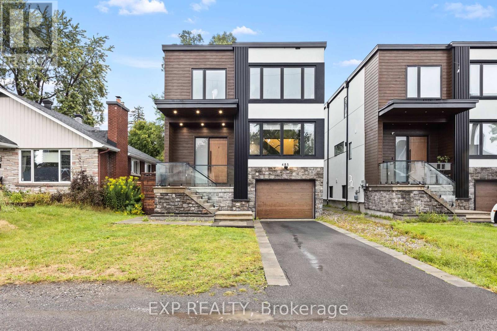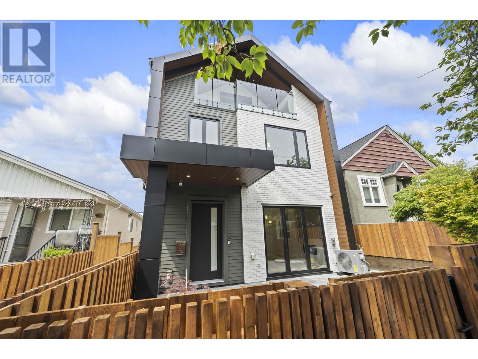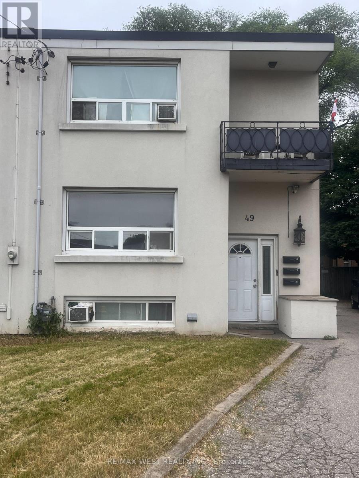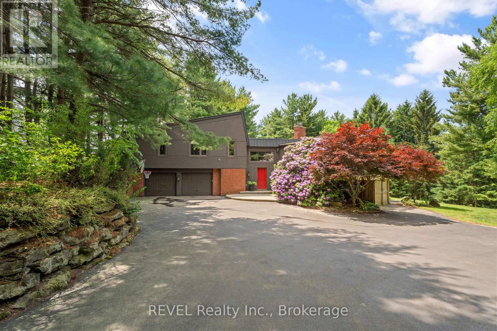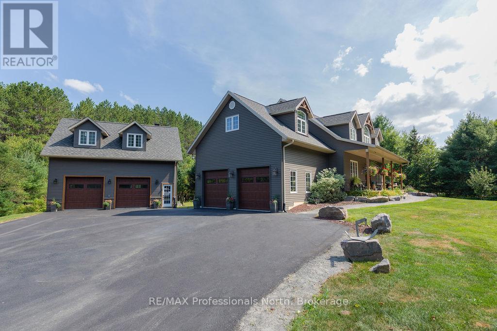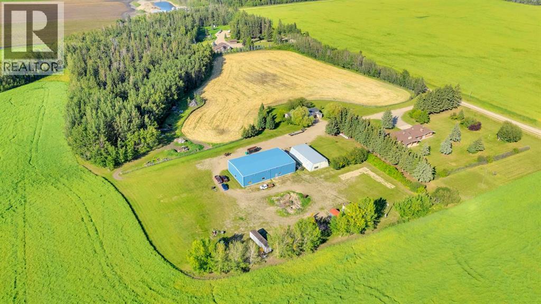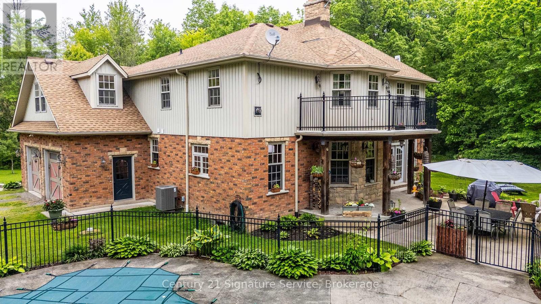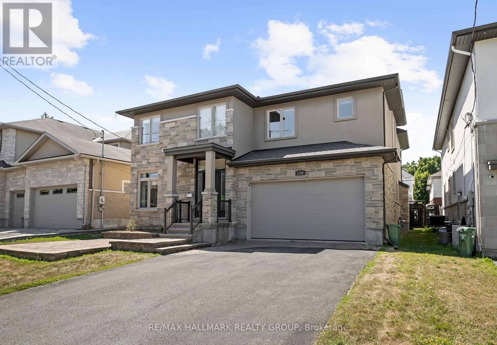1827 22 Avenue Sw
Calgary, Alberta
Welcome to an inner-city English garden living - with 2,847 sq ft of luxury situated in the vibrant community of Bankview. Offering 5 bedrooms throughout, this semi-detached walk-out home is perfect as an executive and/or family home. Built by luxury builder Grandscape Homes with superior finishes and completed by interior designer Denise Panagakos, this stunning home blends contemporary design with comfortable living finishes. The S & W facing main level has 10 ft ceilings, a two-storey front foyer and floor to ceiling windows, flooding the home with natural light. The gourmet kitchen has a large island with breakfast bar, pantry plus amazing storage. Top end appliances include a 5 burner Wolf Cooktop, dual Wolf wall ovens (one convection) and an integrated Sub-Zero fridge. The open living/dining area with gas fireplace leads to a south facing balcony through large sliding doors. On the 2nd floor, French doors lead to the private primary suite that occupies the entire level. Complete with a gas fireplace, a large walk-in closet, and a north facing balcony with downtown views. The 5-pc ensuite has a soaking tub, double vanity, a large steam-shower, and heated flooring. The 3rd level has 2 large bedrooms, both with walk-in closets. This floor also includes a 5-pc bathroom and a laundry room with sink and storage. On the 4th level is a very large loft bedroom/suite with downtown views and a 4-pc bathroom - perfect as a bedroom, office space or living area. The fully finished walk-out level has heated polished concrete floors, a 5th bedroom or office, and a 3-pc bathroom with an oversized walk-in shower. This level is the perfect entertaining area with a wet bar and wine room off the sitting area and walk-out covered patio. The sunny south facing back yard is professionally landscaped with plenty of shrubs and trees creating a private and quiet oasis. Backing directly onto a city park the home's multiple outdoor living spaces will bring the outside in, either from the main living area balcony, or the large lower patio. Throughout the entire home you will find custom millwork cabinets providing ample storage. This clean air home has high efficiency heating/ventilation and includes central air conditioning. The double attached finished garage also has heated floors. Its minutes to downtown and walking distance to the shops, restaurants and amenities of either 17th Avenue or Marda Loop - also close to Mount Royal, Downtown Core, University of Calgary, Foothills Hospital Campus, SAIT & Kensington. Experience both quiet park and vibrant inner city living & book a showing with your realtor today! (id:60626)
Royal LePage Benchmark
436 Goodram Drive
Burlington, Ontario
EXECUTIVE 4+2 Bdrm, 3.5 Bth with an IN-LAW offering almost 4000 sq ft of living space in PRESTIGOUS Shoreacres on a spacious corner lot. Approx. Enjoy morning coffee or an evening wine on your covered front porch. Prepare to be WOWED when you enter this beautifully updated home. The open concept Liv Rm & Din Rm are perfect for entertaining. The Kitch is a chef’s dream with plenty of cabinets, quartz counters, S/S appliances, large centre island w/additional seating and modern tiled backsplash and opens to the Fam Rm w/FP for cozy nights at home or family gatherings & bonus backyard access. The main flr is complete with the convenience of 2 pce bath and spacious mud rm/laundry. The upstairs offers 4 spacious beds, master w/spa like ensuite and an additional 5 pce bath. It does not stop there the legal basement unit w/separate entrance is perfect for in-laws, older kids still at home or a rental to supplement the mortgage. This unit offers almost 1400 sq ft w/Fam Rm, Kitchen, 2 beds and a 3pce bath. The backyard oasis has been professionally landscaped and has plenty of room for a pool. This home is close to ALL conveniences including Paletta Park, GO train and HWY access and checks ALL THE BOXES!!! DO NOT MISS THIS BEAUTY! BONUS: Solar-powered hydro (main flr), brand new 42 Fiberglass door with 3 point locking system for added security, new furnace & heat pump/23, roof/18. (id:60626)
RE/MAX Escarpment Realty Inc.
1473 Coopers Landing Sw
Airdrie, Alberta
Welcome to 1473 Coopers Landing SW, an extraordinary residence backing onto a serene pond and pathway. This architectural gem boasts a total of impressive 5,528 square feet of thoughtfully designed living space, exemplifying the height of luxury. As you enter, you’re greeted by grand 10' ceilings on the main floor, featuring a sleek, modern flat paint finish. The main level flows seamlessly, including a Living Room, Formal Dining Room, Den/Office, Family Room, Nook, Main Kitchen, Spice Kitchen or Butler’s Kitchen, and a Full Bath with a custom shower. A large low maintenance deck with plexiglass railings and stairs leading down to the backyard off the kitchen nook overlooks the numerous pathways and greenery that is a beautiful feature in Coopers Crossing. Daily life is made effortless with a convenient Mud Room and direct access to the garage. Ascending to the second floor on a one of a kind set of stairs, you’ll find 9' ceilings and a versatile bonus room, ideal for a media space or home office. Four spacious bedrooms await, each with its own bathroom and walk-in closet. The luxurious custom ceiling perimeter with RGB LED lighting adds a touch of elegance. Don’t overlook the intriguing Unfinished Hidden Room, a perfect canvas for your creative vision.The basement is an entertainer's dream, featuring a Rec Room, Nook, Gym, Wet Bar, and two additional bedrooms with their own full baths. A second laundry area adds to the convenience, ensuring that every need is met.Craftsmanship is unparalleled throughout, highlighted by upgraded plumbing fixtures from MOEN ALIGN in a beautiful brushed gold finish. A robust boiler system provides continuous hot water, complemented by in-floor heating in the basement(2 zones) and a hot water circulation pump for instant access at every faucet.The oversized triple tandem garage is thoughtfully roughed in for a gas heater and car charger, with hot and cold water facilities for added convenience. Outdoor elegance shines through with custom timber sourced from Revelstoke, BC, featuring a stunning timber-framed front porch and PARGOLA above the garage. The beautifully landscaped grounds include an exposed aggregate driveway, porch patio, and entry stairs.Technology is seamlessly integrated, featuring a wired security system, cameras, LCD screens, Eufy Smart Lock, dual-camera doorbell, and a speaker system throughout the home, ensuring security and entertainment are paramount.Experience warmth and sophistication with the 120” Electric Fireplace in the basement, the contemporary 60” Linear Gas Fireplace on the main floor, and the serene 72” Electric Fireplace in the bonus room. Every detail of this home reflects a commitment to comfort and luxury.Don’t miss the chance to experience the epitome of luxury living in Coopers Crossing in Airdrie. Too many upgrades to list!!!. Schedule your private viewing today—this isn’t just a house; it’s an extraordinary lifestyle. (id:60626)
Royal LePage Metro
1635 136 Avenue
Surrey, British Columbia
Excellent Investment Opportunity for developer, builder or investor. Ocean Park - Spacious 2200sf 4 bd/2ba rancher on a LARGE 10,846 sf lot! 9ft ceilings, 4 skylights & lots of windows provide tons of natural light in this welcoming home with bright SOUTH/WEST exposure backyard. Open concept with formal dining & family rm w/gas f/p. Partially renovated. Close to shops, Recreation, Ray Shephard School, beach, and Ocean park Village. Potential for multi family development or built a new house. Please verify with City Surrey. (id:60626)
Sutton Group-Alliance R.e.s.
Unit 4 - 276-294 Main Street
Toronto, Ontario
Brand new commercial unit at the base of Linx Condominiumms - a newly completed 27-storey tower by Tribute Communities & Greybook. Features flexible CR zoning, ideal for retail, restaurants, daycare, or professional offices, Within walking distance to Main Subway Station and Danforth GO. Up to 12 private parking spaces available. The Vendor would be willing to provide a Vendor Take Back (VTB) structure of 70% LTV at 4.75% interest-only for 3 years. (id:60626)
RE/MAX All-Stars Realty Inc.
805 St. Martins Drive
Pickering, Ontario
Calling All Builders / Developers - Welcome to 805 St. Martins Drive - 1st Time on Market - Rare Opportunity To Build Your Custom Dream Home(s) On this Double 151 x 135 Ft Vacant Corner Lot, on Dead End Street, Directly Across Frenchman's Bay With Magnificent Water Views. Close To All Amenities Including Pickering City Centre Mall, Local Stores & Marina. Walk To Boardwalk & Just Minutes To The Go Station, 401 & Many Many More! This listing is for 805 St. Martins Drive (PIN 263190590) and the abutting parcel to the East of it (PIN 263190589), in process of being merged into one lot, totalling 151 x 135 Ft. (id:60626)
One Percent Realty Ltd.
101 Smoothwater Terrace
Markham, Ontario
Stunning 4 bedroom, 4 bath detached home in Markham's coveted Box Grove community, situated on a premium 45.93 x 108.27 ravine lot with mature trees and professional landscaping. 3,277 sq ft of above grade living space, this 2 storey beauty showcases upgraded light fixtures, hardwood flooring, and a smart layout perfect for family living and entertaining. The bright main floor features a spacious living room with a cozy fireplace, formal dining area, family room, office and a modern kitchen ready for your personal touch. Upstairs, find generously sized bedrooms and a serene primary suite with ample closet space and a well appointed ensuite. Step outside to a private deck with stairs leading to a fully fenced backyard backing onto tranquil green space. The walk out basement with full size windows ideal for future finishing or in-law potential. Equipped with smart home tech: Nest Learning Thermostat, video doorbell, electronic lock, smart smoke/CO detectors, furnace (2021), Sprinkler System (front/back). Located near top ranked schools like David Suzuki PS, Markham District High School, Father Michael McGivney Catholic Academy High School, and Bill Crothers Secondary School. This home is walking distance to Bob Hunter Memorial Park. For shopping and dining, residents have convenient access to Boxgrove Centre, featuring Restaurants, Longos, Banks, Starbucks, Walmart and more. Commuters will appreciate the homes proximity to Highway 407 and access to York Region Transit, ensuring easy travel throughout the Greater Toronto Area. (id:60626)
Exp Realty
Ph1 8 Laguna Court
New Westminster, British Columbia
A truly rare offering-this full-floor PENTHOUSE redefines luxury living with over 4,500 sq. ft. of interior space and 3,600+ sq. ft. of private patio. Bring all your furniture-there´s room for it and more! Enjoy floor-to-ceiling windows with sweeping wraparound views and incredible natural light all day. Flexible layout allows for extended family or nanny-suite options. Includes 4 secured EV-ready parking spots. The building features top-tier amenities: lap pool, gym, hot tub, steam room, and more. Don´t miss this once-in-a-lifetime opportunity-call now for your private tour! (id:60626)
Sutton Group-West Coast Realty
2251 Rymal Road E
Hamilton, Ontario
Location location location!!!. Absolute gold mine in this freestanding, turnkey 3600+ sqft building, offering every luxury a business owner desires!!..Superior east mountain location, situated amongst triple A tenants, strategically assembled on busy hwy 20, with plenty of parking, curb appeal with high traffic exposure. Already set up for immediate operation, full kitchen, with all newer equipment (see attached list) tables , chairs, and all table wear, lighting, sound equipment, point of purchase terminals, walk-in freezers, walk in coolers, smokers, out door patio equipment transferable liquor license. Zoning allows for many other uses! (id:60626)
RE/MAX Escarpment Realty Inc.
2251 Rymal Road E
Hamilton, Ontario
Location location location!!!. Absolute gold mine in this freestanding, turnkey 3600+ sqft building, offering every luxury a business owner desires!!..Superior east mountain location, situated amongst triple A tenants, strategically assembled on busy hwy 20, with plenty of parking, curb appeal with high traffic exposure. Already set up for immediate operation, full kitchen, with all newer equipment (see attached list) tables , chairs, and all table wear, lighting, sound equipment, point of purchase terminals, walk-in freezers, walk in coolers, smokers, out door patio equipment …transferable liquor license …Zoning allows for many other uses! (id:60626)
RE/MAX Escarpment Realty Inc.
10600 Whalley Boulevard
Surrey, British Columbia
Prime opportunity in the bustling Whalley District near DT Surrey. Welcome to 10600 Whalley Blvd with an upside potential. The neighbouring parcel has an active application for a 6 storey, 105 unit building. The subject property boasts a clean home with an extensive upgrade in 2023-2024. It features 7 bedrooms, 5 baths, maple kitchen, granite counters, s/s appliances, updated flooring, fresh paint, new lighting, and abundant natural light. Interior highlights include built-in speakers, a gas fireplace, crown moldings, double garage, dual laundry, security system, and a huge covered deck for year round use. The exterior offers wood & vinyl siding, metal & wood fenced yard, metal gated entry, deep driveway, and a back lane. A solid opportunity with an upside potential. The home shows well. View with confidence! (id:60626)
Exp Realty Of Canada
2240 South Orr Lake Road
Springwater, Ontario
Step into unparalleled elegance at this exceptional waterfront retreat on South Orr Lake. This beautifully designed property offers a seamless blend of style, comfort, and nature’s finest scenery. Perfectly situated to capture panoramic lakefront views, the home is an ideal sanctuary for sophisticated buyers seeking both tranquility and luxury. From hosting memorable gatherings to savoring serene mornings by the water, every detail of this residence is curated to elevate your living experience. The gourmet kitchen is a culinary masterpiece, offering custom cabinetry, luxurious stone countertops, and top-of-the-line stainless steel appliances. Designed with both entertaining and relaxation in mind, the open-concept layout seamlessly flows into the dining and living spaces, all bathed in natural light from expansive windows. This home exemplifies modern elegance combined with practical design, ensuring every detail enhances your living experience. Upstairs are generously sized bedrooms, perfect for family or guests, alongside a well-appointed 4-piece guest bathroom. The master suite is a true retreat, featuring a custom walk-in closet complete with built-in shelving and a spa-inspired 4-piece ensuite bathroom, designed to provide the ultimate in relaxation and indulgence. The expansive lower level is a true entertainer’s dream, combining style and functionality. Featuring a sunlit second living room with oversized windows, it offers the perfect space for relaxation. A thoughtfully designed games area, complete with a pool table and a sophisticated wet bar, creates an ideal setting for hosting guests. Multiple walk-outs seamlessly connect the indoor space to the picturesque outdoors, while a well-placed laundry room ensures everyday convenience. Nestled in a prime lakeside location, the culture stone landscaping helps give it a very high end feel. (id:60626)
RE/MAX Crosstown Realty Inc. Brokerage
14818 21a Avenue
Surrey, British Columbia
Welcome Home! Prestigious neighborhood Meridian by the Sea, featuring 6 Bedrooms and 5 Washrooms. The main level impresses with its spacious Family room, Kitchen, Great room, dinning, eating area. Upstairs 2 Master Bedrooms with on-suites and 2 additional bedrooms. New high efficiency furnace, hot water tank, Central AC and updated washrooms. Set in the heart of South Surrey vibrant neighborhood surrounded by short walks to athletic park, tennis courts, recreation, shopping, and transportation. Minutes to the best schools (Semiahmoo & HT Thrift). This home is a true marvel, blending luxury, comfort, and practicality in a way that surpasses expectations. Open House Sat/Sun 2-4pm Sept 20/21. Call for your viewing appointment today! (id:60626)
Planet Group Realty Inc.
10253 / 55 / 57 147 St Nw
Edmonton, Alberta
Incredible Investment Opportunity in the Heart of Grovenor! Falls under MLI Select Program. This under-construction infill multi-family triplex includes brand new appliances , is located in Edmonton’s most desirable neighbourhoods—Grovenor, known for its tree-lined streets, strong community, and proximity to downtown. Each of the unit includes a legal basement with SEPERATE ENTRANCE. The two legal basement suites feature 2 bedrooms, 1 full bath, & kitchen. The middle legal basement unit includes 2 bedrooms, 1 full bath, and a bar setup—ideal for added flexibility. The main floor of each unit offers den (which can converted into bedroom) and half bath, and an open-concept kitchen with separate living and dining areas. The upper level boasts 3 bedrooms and 2 full baths. (id:60626)
Century 21 Smart Realty
1714 Ocean Beach Esplanade
Gibsons, British Columbia
Ocean Beach Esplanade Half Acre with a Beautiful elevated bank right next to the Sand Bar and "NOT" in a slide area. 3 Bed Rancher that is turn key or ready for the next stage easy development to your show home. The home is set to the front of the property which offers the ability to greatly expand the house or build behind and still have the ultimate view. New paint, new heating, new lighting, new hot water tank! Get away from the Rat Race and recharge your Soul. (id:60626)
Team 3000 Realty Ltd.
1960 West River Road
Cambridge, Ontario
Welcome Home To 1960 West River Road. This Charming Turn-Key Home Is An Entertainer's Delight & Is Situated On A Picturesque 2.69 Acre Lot Backing Onto Greenbelt. Enjoy A Chef Kitchen W New High End S/S Appliances & Pot Filler, Quartz Counters & More! Cozy Up In The Gorgeous Sunroom Off the Dining Area Overlooking Your Very Own Backyard Oasis. Separate Entrance to Finished Basement W/Additional Lrg Bedroom & Bathroom. This Home Ft. Too Many Upgrades To List Inc1. Septic, Well, Windows, Kitchen, Brand New Hardie Board Siding &Professional Drawings For Proposed 2 Br Coach House Over Existing 3-Car Detached Garage Ready for Permit Application! Great For Income Potential, In-Law Suite, & More. Endless Opportunity Awaits! Close to Amenities, Hospital, 400-Series. Tons Of Income Potential. Coach House Proposal Is Stamped by Licensed Engineer. Additional Attached 1-Car Insulated Garage. Freshly Painted Interior W/ Cement Fiber Board Siding Exterior. (id:60626)
RE/MAX Experts
485 Hartleigh Avenue
Ottawa, Ontario
Welcome to this modern, custom-designed 5 Bedroom, 4 Bath Detached home offering over 3,000 sq. ft. of luxury living in a quiet, family-friendly neighbourhood. Thoughtfully designed with high-end finishes throughout, this residence combines style, function, and comfort. The main level is bright and inviting, featuring hardwood floors, natural stone accents, pot lights, and an oversized living and dining area anchored by a striking gas fireplace perfect for entertaining. The gourmet kitchen impresses with full-height cabinetry, quartz countertops, a large center island, pot filler, high-end appliances, and a central vacuum toe kick for convenience. Upstairs, the primary suite is a true retreat with a private balcony, custom walk-in closet, and spa-inspired ensuite with double vanity, glass walk-in shower, and soaker tub framed by floor-to-ceiling tile. Three additional spacious bedrooms, a beautifully appointed main bath, and a dedicated laundry room complete this level. The fully finished walk-out lower level is filled with natural light and offers a 5th bedroom, full bath, and versatile flex space ideal for a media room, home office, or gym. Outside, enjoy a private fenced yard with a patio and porch, perfect for family living and entertaining. An attached oversized garage completes this stunning property. A rare opportunity to own a contemporary dream home designed to impress from top to bottom! (id:60626)
Exp Realty
1 6461 E Prince Edward Street
Vancouver, British Columbia
Move Into Main Street neighbourhood - this brand new front facing duplex showcases 3 bedrooms and 3.5 bathrooms, offering exceptional curb appeal and thoughtful design. The open-concept floor plan features distinct living, dining, and kitchen areas, all finished with premium touches like integrated kitchen appliances, engineered hardwood flooring, air conditioning, built-in Bluetooth speakers, radiant heating, and custom built-in storage. The home also includes a private single garage that´s EV-ready. A seamless blend of style, comfort, and everyday convenience in one of Vancouver´s most desirable communities. (id:60626)
Oakwyn Realty Ltd.
49 Penhurst Avenue
Toronto, Ontario
Excellent Investment Opportunity on Quiet Cul-De-Sac! Well-maintained semi-detached multi-unit property offering strong rental income and future growth potential. Features 4 self-contained units: 2 x 3-Bedroom Units (spacious, upper levels) 1 x 1-Bedroom Unit (lower level) 1 x Bachelor Unit (lower level). Roof Done in 2023. All units are leased to responsible tenants. Includes shared coin-operated laundry, parking for 5 vehicles, and Situated on a quiet street within walking distance to public transit, shops, and amenities. Just a 10-minute drive to downtown. (id:60626)
RE/MAX West Realty Inc.
2027 Hansler Street
Pelham, Ontario
Welcome to 2027 Hansler Street in Pelham. This beautiful 4 bedroom, 3.5 bathroom home sits on 3.3 quiet acres filled with tall trees and peaceful views. Inside, you'll find over 3,500 square feet of finished living space, all fully updated in 2011. It has hardwood floors, granite counters, and an outdoor kitchen perfect for summer nights. The home also features a finished walk out, in-law suite with its own entrance, a metal roof, new windows, stucco and a big deck and patio. Outside, there is a newer barn with living space, a 450 sq. ft. loft and a long paved tree lined driveway. If you're looking for space, privacy, and high end finishes just a short drive from town, this is the place. Make this home yours! (id:60626)
Revel Realty Inc.
427 Skyhills Road
Huntsville, Ontario
Exceptional custom home on 4.5 Acres in prestigious Skyhills area, and built to the highest standards. No detail was overlooked in the construction of this exquisite custom home, designed with quality, comfort, and versatility in mind. Set on a picturesque property, this residence combines timeless style with modern efficiency thanks to ICF construction and a geothermal heating and cooling system. Inside, the expansive open-concept layout is ideal for large families and entertaining, with a stunning chef's kitchen featuring an oversized centre island, abundant cabinetry, and seamless flow to the dining and living areas. Natural light pours in through oversized windows, accentuated by 9-foot ceilings and an abundance of pot lights throughout. Step outside to a full-length front porch or relax on the spacious back deck overlooking beautifully manicured lawns perfect for adding a pool and then unwind in the hot tub after along day. A paved driveway leads to an attached two-car garage as well as a 34 x 28 detached garage with a fully finished one-bedroom in-law suite ideal for extended family or guests. Close to Vernon Lake with public beaches and boat launch, and just five minutes from downtown Huntsville and all it has to offer. This is more than a home...it's a lifestyle property where quality meets comfort and class, in a truly scenic setting. (id:60626)
RE/MAX Professionals North
39070 Range Road 281
Rural Red Deer County, Alberta
This exceptional property offers 17.92 acres with two residences, a fully finished shop, and multiple outbuildings, located just 1 mile off Hwy 11A on a quiet dead-end road for added privacy, while still providing quick access to both Red Deer and Sylvan Lake. The main home is a spacious bungalow, fully renovated in 2016 with a new roof in 2010. Highlights include hardwood and tile flooring, granite countertops throughout, and an open concept kitchen with a large granite island, black stainless steel appliances, induction cooktop, convection wall oven, warming oven, built in microwave, beautiful cabinetry, and a stunning tile backsplash that flows through the kitchen and dining area. The living room features a wood-burning fireplace, while the sitting room offers a gas fireplace. The primary suite includes a walk-in closet and a luxury ensuite with full bathroom and a deep soaker jet tub in its own private area. Two additional main floor bedrooms, a full bathroom, a half bathroom and the laundry area complete the main level. The basement is nearly finished with a large recreation room, cold room, and utility room with two furnaces, water softener, and A/C. The attached oversized double garage is heated with radiant heat. A second residence, a 2014 manufactured home, offers 3 bedrooms, 2 full bathrooms, air conditioning, washer/dryer, a walk-in pantry, a primary suite with walk-in closet, and a deep corner jetted tub. Outbuildings include a 60’ x 100’ heated shop with radiant heat, three oversized doors (16’ and 14’), bathroom with urinal, washer/dryer hookup, concrete floors in excellent condition, and 220V power in shop (3), quonset (2) and garage (1). Additional buildings include a 70’ x 40’ Quonset with concrete floor, power, and roughed-in underfloor heating, plus five sheds. Both the shop and Quonset feature durable metal roofing. Approximately 16 acres are currently seeded to barley under a gentleman’s agreement until mid-September. This rare offering combines two residences, extensive outbuildings, privacy on a dead-end road, and a prime location close to town — the opportunities here are truly endless. (id:60626)
Cir Realty
2495 Garrison Road
Fort Erie, Ontario
Welcome to "The Headwaters"! Nestled on 50 acres of pristine forest and 6 mile creek, this custom built, 2 storey estate offers the perfect blend of luxury, comfort and natural beauty. From the moment you pass through the gated entrance and travel along the tree lined driveway a sense of serenity will surround you. Whether you're unwinding by the inground pool, basking in the warmth of the wood burning fireplace, every moment here feels like a peaceful escape. As you step inside you're welcomed by soaring ceilings and an open concept design that bathes the home in natural light, creating an airy and inviting atmosphere. The upper level showcases 5 spacious bedrooms and 5 thoughtfully designed bathrooms, including 2 with Jack -and-Jill configurations. A convenient laundry chute adds a practical touch! The primary bedroom is an inviting retreat. Generously sized, this serene space offers a sitting area, a private balcony and the comfort of a gas fireplace. Complete with a 5 pc ensuite and an oversized dressing room style closet! The heart of the home is a grand family room with double doors opening to lush gardens, completed with a rumford wood fireplace.The remainder of the main level is thoughtfully designed offering a spacious dining area with classic French doors, a formal living room with a gas fireplace, a cozy breakfast nook overlooking the gardens and a quiet study with a private entrance. Here you will also find the laundry room, plenty of storage and 2 washrooms. Additional features include an attached double garage and a secondary entrance through the basement. For the hobbyists or those in need of extra space, the detached 2 storey triple garage is fully equipped with 2 wood stoves and is perfect for storing equipment, vehicles, or pursuing your passions! The property invites endless outdoor adventures, whether you enjoy gathering around campfires, exploring trails on your ATV, or snowmobiling through your very own backyard! This home is a timeless beaut (id:60626)
Century 21 Signature Service
2266 Prospect Avenue
Ottawa, Ontario
Luxury, Location, and Lifestyle Welcome to Alta Vista! Experience the perfect blend of luxury, functionality, and location at 2266 Prospect Avenue. Nestled in the highly sought-after Alta Vista neighbourhood, this elegant 4-bedroom home offers over 4,000 sq. ft. of beautifully finished living space, perfect for families, professionals, or multi-generational living, just minutes from The Ottawa Hospital campuses, CHEO, and Riverside Hospital, as well as top-rated schools and parks. The main level showcases smooth, flat ceilings with a modern finish throughout, hardwood and tile flooring, and an impressive chefs kitchen with a massive granite island, high-end stainless steel appliances, abundant cabinetry, and a seamless flow into the spacious main living area with pot lights, creating an ideal space for gatherings and entertaining. A cozy family room with a gas fireplace, a formal dining room, and a versatile home office/den complete this level. Upstairs, the primary suite is a private retreat with double walk-in closets and a spa-like 5-piece ensuite, complemented by three additional spacious bedrooms, a full bath, and a large laundry room for ultimate convenience. The professionally finished lower level is a SHOWSTOPPER, offering a full kitchen, a generous recreation room, and a flexible bonus room ideal as a gym, playroom, or theatre, perfect for extended family, guests, or entertaining. Enjoy the beautifully landscaped front and back yards, enhanced with interlocking stone patios, perfect for summer gatherings or quiet evenings. Live the Alta Vista lifestyle, with tree-lined streets, a strong sense of community, and unmatched convenience with quick access to downtown, public transit, and the airport. This home is quality and luxury throughout, ready to impress even the most discerning buyers. Designer furnishings have been curated for this home and may be purchased separately. Contact the listing agent for details (id:60626)
RE/MAX Hallmark Realty Group

