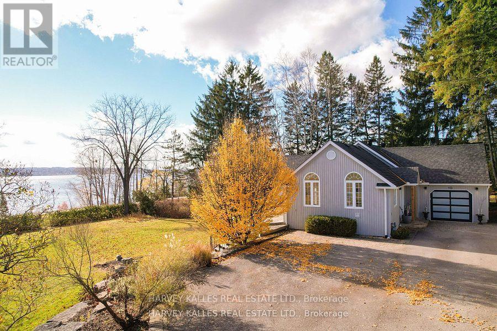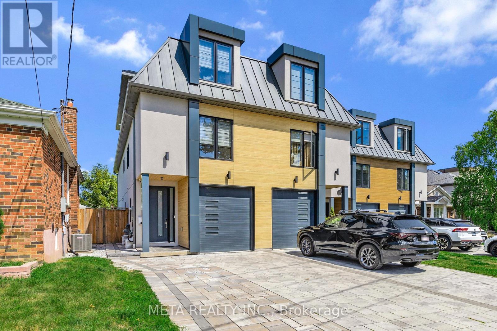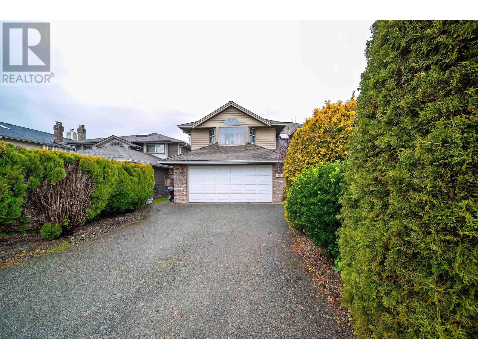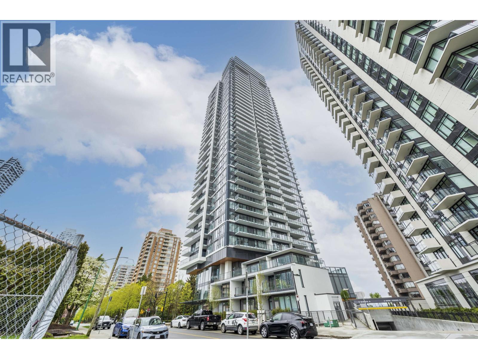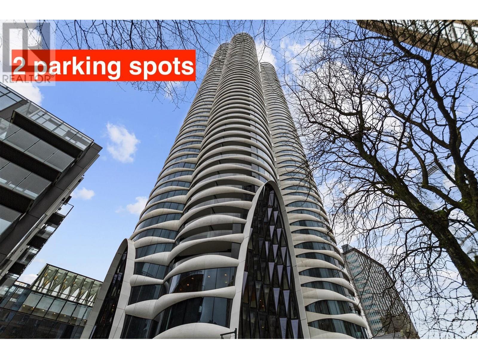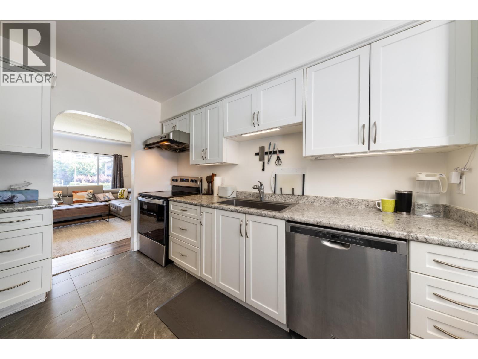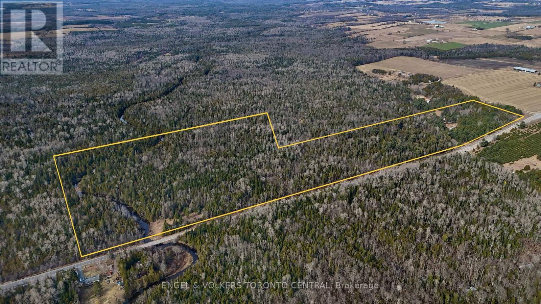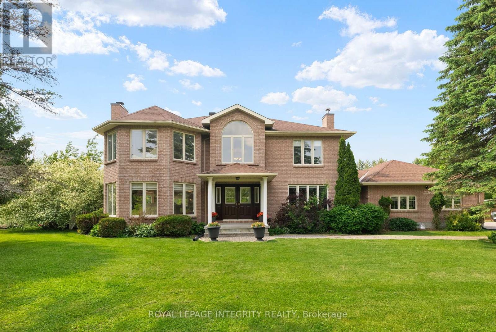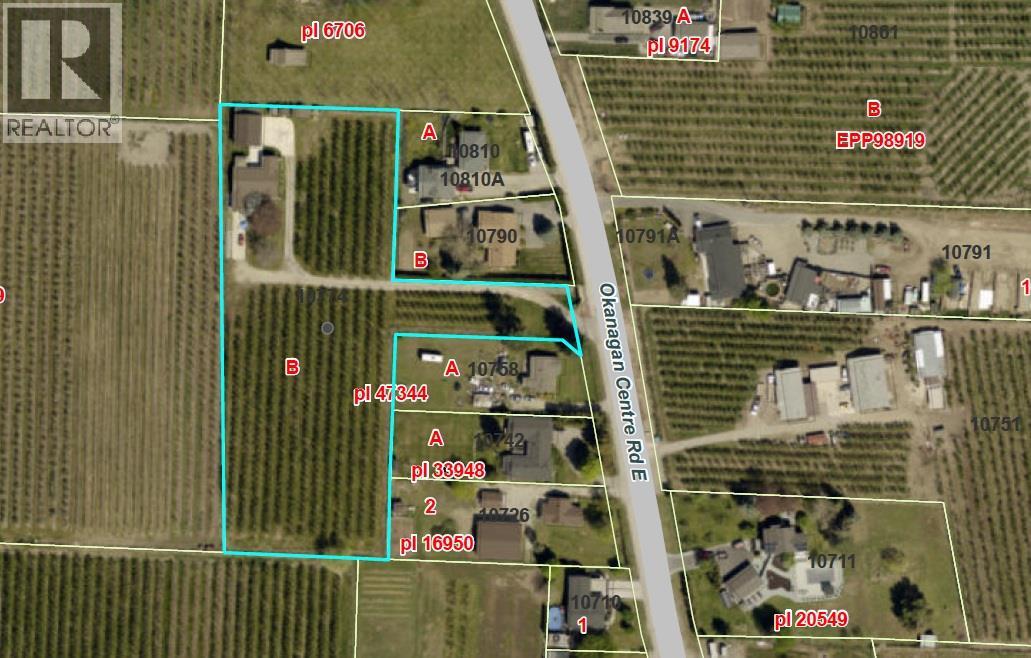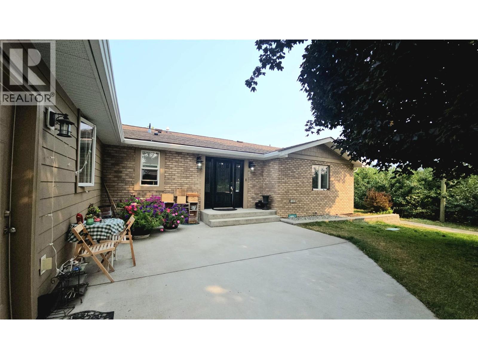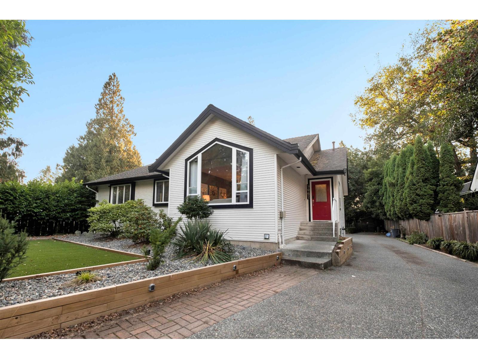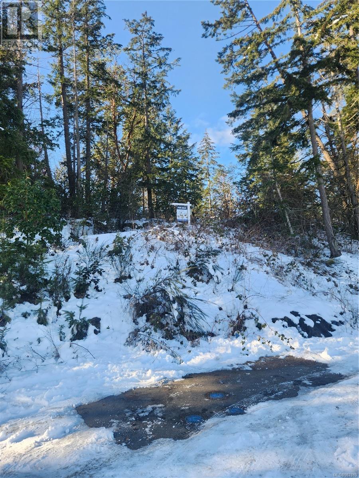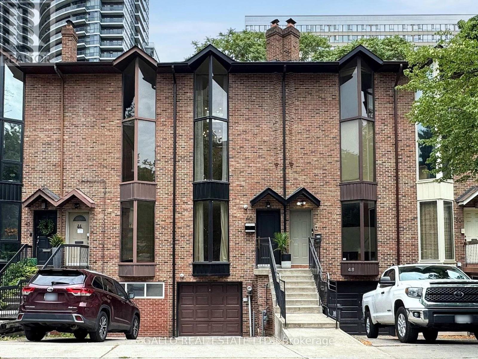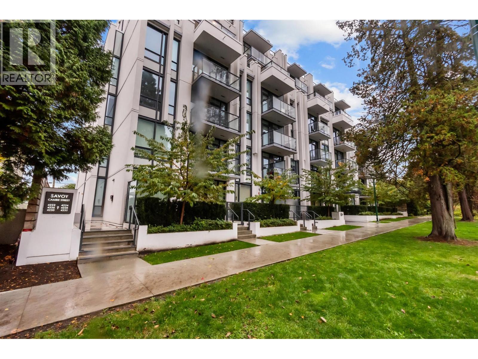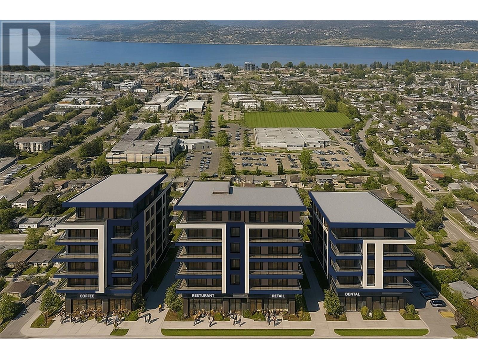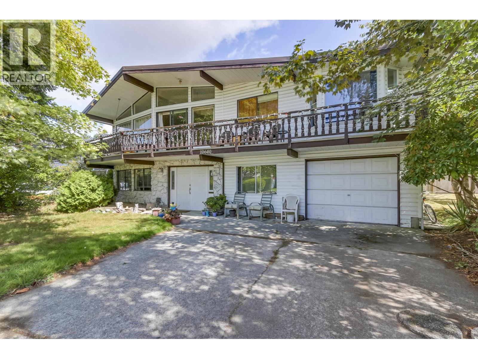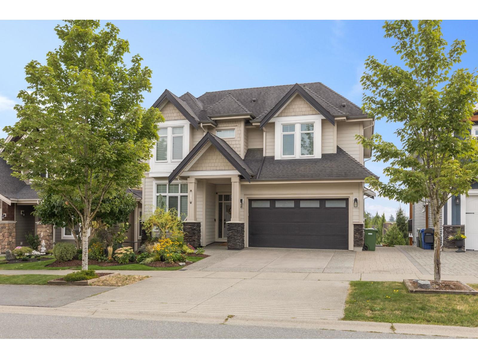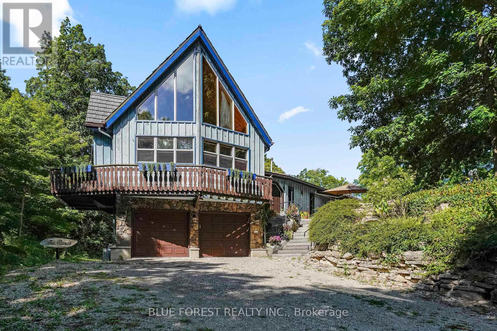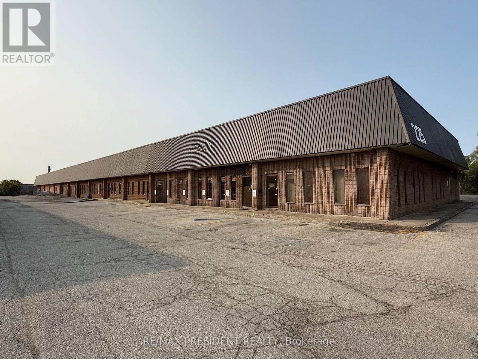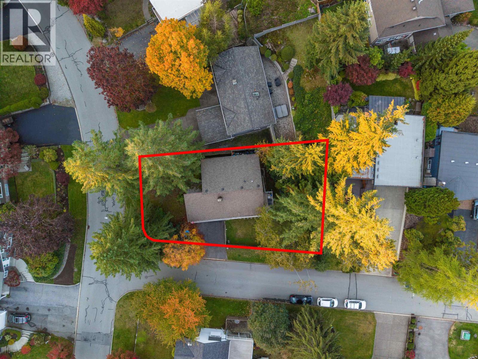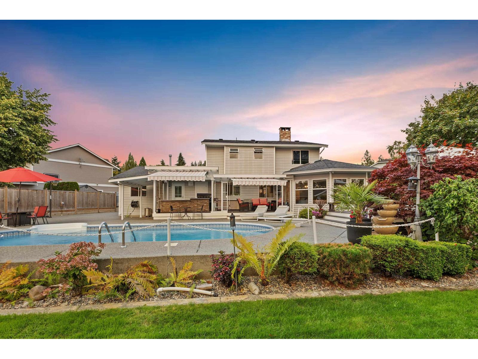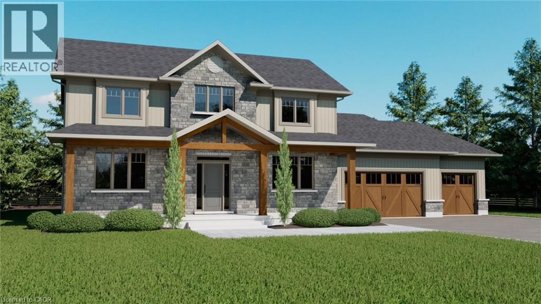10 Puget Street
Barrie, Ontario
One Of A Kind Double Size Lot With Unobstructed South Facing Lake Views! First Time Offered For Sale On One Of The Most Prime Lots/Locations In Barrie - Outdoor Lifestyle Beach Front Community Steps To Barrie Yacht Club, Johnson Beach, Parks, Shopping, Dining, Farmers Market, Public/Private Marina, Downtown, Art Gallery, Theatre And Trans Canada Walk/Bike Trail That Follows the Beautiful Lakeshore! Newly Renovated, This Much Loved Family Home Is Filled With South Facing Light And Offers Stunning Clear Lake Views From All Principle Rooms! Some Features And Finishes Include: Over 3500SqFt Finished Open Concept Layout, 5" Light Bruce Wood Flooring, Floor To Ceilings Oversized Doors and Windows, Great Room With Vaulted Ceilings, Perfect Kitchen For Entertaining Include: Centre Island With Sit Up Breakfast Bar, Built In Oven/Microwave, Gas Range, Pantry, Stainless Appliances, Vaulted Ceilings With Skylight Windows, Open To Dining Area With Walkout To Exterior Sitting/Dining Area, Modern Limestone Gas Fireplace, Upgraded Light Fixtures, Main Floor Primary Bath With Walkout To Private Deck, Walk In Closet, Private Ensuite With Heated Porcelain Tile, Double Vanity And Glass Shower. Fully Finished Lower Level Walkout With Double Garden Doors Include: Clear Lake Views, 3 Bedrooms And 5 Piece Bathroom. Attached Garage With Inside Entrance, Large Double Paved Driveway, Large Flat Lot Offers Access To The Trans CanadaTrail! Active Outdoor Lakeside Living Minutes To HWY 400, Hospital, Georgian College, Skiing, Snowmobile Trails AND More! **EXTRAS** Please See Attached List For Details And Survey (id:60626)
Harvey Kalles Real Estate Ltd.
41b Maple Avenue N
Mississauga, Ontario
The best semi - detached home in all of Port Credit! Discover refined living in this stunning modern 4-bedroom, 6-bathroom residence offering nearly 4,000 sq. ft. of total living space that's crafted with true detail and care. Step inside and be greeted by engineered hardwood floors, soaring ceilings, and a thoughtfully designed layout that combines luxurious style with functionality. The gourmet kitchen features a large quartz island and countertops, complemented by a premium Wolf range oven, perfect for culinary enthusiasts and entertainers alike. Additionally the living space has an ambient fireplace, built-in shelving and access to the private fenced yard with custom interlocking and conversational firepit. Retreat to the primary suite, complete with a spa-like ensuite boasting a soaker tub, walk-in shower, and double vanity. Each bedroom is generously sized, with large windows and designed for comfort, all of them having beautifully appointed ensuite bathrooms. An elevator services all four levels, ensuring convenience and accessibility throughout the home. The finished basement provides additional living and entertaining space, 9ft ceilings and access to the backyard. Located just steps from the waterfront, trails, parks, shops, Go station, and restaurants, this residence combines luxury with the vibrant lifestyle that Port Credit is known for. (id:60626)
Meta Realty Inc.
9311 Cunningham Place
Richmond, British Columbia
Discover this great investment house on a quite street. This stunning 2,718 square ft residence is perfect for a growing family. A south-facing two storey home with 5 bedrooms and 4 bathrooms. large high ceiling foyer, updated kitchen Countertop, appliances bathrooms tiles and laminated flooring. Walking distance to T&T Supermarket, Aberdeen Center, Canada Line station, school and bus minutes to Vancouver & airport. (id:60626)
Nu Stream Realty Inc.
4001 4711 Hazel Street
Burnaby, British Columbia
Sub-Penthouse In the heart of Metrotown. This South,West & East facing corner 3 bedroom unit+3 bathrooms has unobstructed view of cities,downtown, mountains, Deer lake & Burnaby lake.Over height ceiling, Air conditioning, 2 parkings+$7500 locker. High-end finishes include: Gaggeneau appliance package -36" integrated fridge,-36" gas cooktop -30" wall oven o Built-in under-counter wine fridge by Marvel oNuheat, in-floor heating in all bathroomso Engineered hardwood throughout all main living area o Motorized roller blinds throughout, with black-out blinds in bedrooms o California Closet organizers in the master bedroom o Motion-sensor light in all closets o Wood veneer suite entry door (id:60626)
Nu Stream Realty Inc.
1007 1033 Nelson Street
Vancouver, British Columbia
2 bdrm, 2 bath @ The Butterfly by Westbank !! Iconic, Futuristic, Elegance, Luxury. Best Location in the middle of downtown Vancouver, everywhere within 15 min walk. North-facing with Mountain and City Views. Ultra-Sleek and Uber-Modern, Good efficient layout, Large 989sf +140sf of balcony (yes, the elliptical one). Premium Miele appliances, Italian cabinetry, electric curtains, Geo-Thermal, A/C and a fully automated home system. First class amenities: Fazioli piano in the dreamscape lobby, fitness center, yoga room, a stunning two-lane, 50m Olympic-size glass-roofed lap pool, hot-tub, sauna. Exclusive access to BMW car and bike share services. 2 PARKING + 1 LOCKER. Walk Score & Transit Score: both perfect 100. (id:60626)
Sutton Group-West Coast Realty
7209 Elwell Street
Burnaby, British Columbia
Prime opportunity for approved Edmonds Community Plan redevelopment. This well-maintained, 6600 sqft flat SOUTH-FACING lot, 5 bedrooms, owner-occupied home offers flexible living with fully self-contained upper and lower suites (no interior connection), perfect for extended family or rental income. Located in a central Edmonds neighbourhood, just minutes to parks, transit, shopping, and Morley Elementary School. Quiet lot with lane access. Edmonds Community 2050 has approved low rise condo. City appraiser has confirmed six units may be built under existing R1 ssmuh district. Showings available with 24 hours´ notice. Virtual tour and floor plan available-contact listing agent for details. Welcome to check out this renovated cozy home. (id:60626)
Luxmore Realty
574 Zephyr Rd
Uxbridge, Ontario
Welcome to this stunning 77-acre property nestled in a natural wooded setting, offering unparalleled privacy and tranquility. This expansive parcel of land presents a rare opportunity to create your dream retreat or development project. With all necessary building permits readily available, the possibilities are endless. Whether you envision a secluded estate, a nature-inspired resort, or a sustainable community, this property provides the perfect canvas for your vision to come to life. Embrace the beauty of nature and the serenity of seclusion on this remarkable piece of land. (id:60626)
Engel & Volkers Toronto Central
22 Marchbrook Circle
Ottawa, Ontario
A rare gem in coveted Emerald March Estates! This incredible home sits on a prestigious, quiet circle on just over 2 private acres, minutes from the city and steps from all the amenities of Kanata, a setting that doesn't come available often! Perfect for multi-generational living, the main home is sure to impress as it's been meticulously maintained and offers, 4bedrooms upstairs, a show stopping staircase, formal living & dining rooms, a gorgeous eat-in kitchen, and versatile rooms for a home office or main floor bedroom. The lower level features a full in-law suite apartment with private entrance and offers a spacious bedroom with ensuite, and full kitchen. This level also includes a large recreation room with wet bar and half bath, essential for entertaining. Outside is your private retreat, a country setting in the city offering a home for wildlife, fenced in-ground pool, gazebo, pool house, and a triple car garage with interlock driveway, all surrounded by greenery and mature trees. This truly one-of-a-kind estate is calling you home! (id:60626)
Royal LePage Integrity Realty
10774 Okanagan Centre Road E
Lake Country, British Columbia
Welcome to your dream acreage in the heart of Lake Country, a rare opportunity to own a beautifully renovated rancher on 2.92 flat, fully usable acres with a thriving cherry and apple orchard that generates revenue. This charming 4-bedroom + den, 2.5-bath home has been tastefully updated and designed for comfort. Both bedrooms feature ensuite baths, including a spacious primary suite with walk-in closet. Hardwood flooring flows throughout the main living spaces, complemented by a cozy freestanding gas fireplace with brick surround. Skylights and large windows fill the home with natural light, creating a warm and inviting atmosphere. Car enthusiasts & hobbyists will love detached dream shop (30’ x 36’) with three bay doors (two 8’ & one 10’), 220 amp power, gas heating, & excellent insulation. Two additional powered storage sheds (10’x10’ and 10’x12’) add even more utility. Planted with high-yield Centennial & Sweetheart cherries plus Ambrosia & Pink Lady apples, all young and entering prime production years. Privacy is paramount here. As you pass through elegant iron gates and follow the private driveway, the home is tucked away from the road, surrounded by chain-link fencing on three sides. Minutes to Lake Country Town Centre, 15 minutes to Kelowna International Airport & UBCO. (id:60626)
Oakwyn Realty Okanagan-Letnick Estates
10774 Okanagan Centre Road E
Lake Country, British Columbia
Welcome to your dream acreage in the heart of Lake Country, a rare opportunity to own a beautifully renovated rancher on 2.92 flat, fully usable acres with a thriving cherry and apple orchard that generates revenue. This charming 4-bedroom + den, 2.5-bath home has been tastefully updated and designed for comfort. Both bedrooms feature ensuite baths, including a spacious primary suite with walk-in closet. Hardwood flooring flows throughout the main living spaces, complemented by a cozy freestanding gas fireplace with brick surround. Skylights and large windows fill the home with natural light, creating a warm and inviting atmosphere. Car enthusiasts & hobbyists will love detached dream shop (30’ x 36’) with three bay doors (two 8’ & one 10’), 220 amp power, gas heating, & excellent insulation. Two additional powered storage sheds (10’x10’ and 10’x12’) add even more utility. Planted with high-yield Centennial & Sweetheart cherries plus Ambrosia & Pink Lady apples, all young and entering prime production years. Privacy is paramount here. As you pass through elegant iron gates and follow the private driveway, the home is tucked away from the road, surrounded by chain-link fencing on three sides. Minutes to Lake Country Town Centre, 15 minutes to Kelowna International Airport & UBCO. (id:60626)
Oakwyn Realty Okanagan-Letnick Estates
2499 Bathurst Concession 2 Road
Tay Valley, Ontario
Exceptional waterfront home, unlike any other. Grand 3757sf stone and log home offers European flavours with 92 park-like acres on the Tay River. Gorgeous landscaped front yard with graceful fountain flowing into a pond. Circular driveway leads to showcase stone portico with amazing gothic solid wood door. Inside 4 bedroom, 5 bathroom Montebello-styled home are soaring timber beams, massive stonework and architectural details offering refined sophistication with enduring charm. Livingroom dramatic fan tracery ceiling and amazing stone wall with built-in stone fireplace that has woodstove insert. Solarium floor-to-ceiling glass wall, rock wall with decorative waterfall and glass door to flagstone patio terrace. Open dining room and kitchen, wrapping you in warm wood decor and tranquil views of the private outdoors. Welcoming well-designed kitchen has cherry cabinets and Butler pantry with breakfast bar. The family room, or bedroom, has 3-pc ensuite with second door to hallway. Main floor two more bedrooms, powder room and another powder room with laundry station. Big bright mudroom features wall of closets. Upstairs is relaxing library loft and the primary suite; walk-in closet plus 4-pc ensuite shower and jet tub. Lower level recreational room, wine cellar and storage room. The left wing of this home has radiant floor heating which includes the bedrooms, bathrooms and upstairs primary ensuite. Home has attached insulated double garage-workshop with log walls and radiant heated concrete floor. You also have driveshed, woodshed and garden shed. Enclosed gazebo for summer respite and gatherings. Endearing bunkie by the river is insulated; it also has hobbit-like front door, hydro, woodstove and softwood floors. Walking trails thru the woods. Enjoy summers of canoeing, kayaking and tubing on the river. Hi-speed and cell service. On township maintained road with mail delivery and school bus pickup. 15 mins to Perth. (id:60626)
Coldwell Banker First Ottawa Realty
9067 Trattle Street
Langley, British Columbia
Priced BELOW assessed value!!! This four bedroom, four bathroom home offers over 3,600 square feet (4,496 total) of flexible living on a rare one third acre lot in historic Fort Langley. Features include a refreshed kitchen, oversized covered deck with gas hookup, 2 gas fireplaces, a heated crawl space under the massive deck, RV parking, a fully fenced and private backyard, a detached double garage, and a fully renovated in-law suite above with a separate entry. The basement has its own entry and bathroom, already roughed-in plumbing to easily add a shower. Walk to top-rated schools like Langley Fine Arts, cafés, river trails, playgrounds, and charming local shops. There is space here for the whole family and then some, in one of the most coveted neighbourhoods in the Fraser Valley. See it before someone else calls it home! (id:60626)
Stonehaus Realty Corp.
454 Ninth St
Nanaimo, British Columbia
Measurements are approximate and should be verified if important (id:60626)
Exp Realty (Na)
46 Mcgill Street
Toronto, Ontario
Prime Location!! Steps to College Park, 3 bedroom Freehold Townhome with Garage & Private Drive.. 2 Car Parking!! No Maintenance Fee's! Home has been Exquisitely Updated!! Entertainers Kitchen with Large Quartzite Island, Pot Lights. Quartzite Counters & Backsplash, Panel Fridge, 5 burner Smeg Gas Stove, Drawer Microwave, Pot Filler , Garden Door w/o to Private Yard w/ 2 Gas Hookups (BBQ and Outdoor Fireplace), Primary Bedroom with Spa like Ensuite, Stand Alone Tub & Separate Shower! Family Room with Custom Gas Fireplace and Floor to Ceiling Window, Wide Plank Engineered Hardwood Floors Thru Out, Custom Railings, Upgraded Solid Interior Doors Doors, 8 Inch Trim, Upgraded Hardware & Light Fixtures, Aria Vents, Updated Gas Furnace, 200 Amp Service, Central Vac, Hard Wired Smoke Detectors, Shingles, Eaves, Owned Hot Water Tank, Outside Camera System, Finished Bsmt with Laundry Room and Office/Exercise Room. (id:60626)
Gallo Real Estate Ltd.
601 4240 Cambie Street
West Vancouver, British Columbia
Penthouse 601 @ Concrete Construction Savoy on Cambie @ 27th. This luxury 2-bedroom PH offers a very beautiful layout w/2 bdrms separated from each other, a private rooftop patio with views of panoramic view of north shore mountains & city. It features with central air conditioning, Miele appliance, over-height ceilings and engineered hardwood flooring throughout. 3 S/S parkings & 1 storage locker. It offers the best of urban convenience and park side living, just steps to Skytrain Station, Queen Elizabeth Park and new Oakridge Centre. OH: Nov 15 (Sat) 2-4pm. (id:60626)
Sutton Group-West Coast Realty
2890 Gordon Road
Kelowna, British Columbia
NEW USE and ZONING change to UC5 for this Colossal Development Opportunity! With PHASE 1 in the OKANAGAN COLLEGE TOA (Transit Oriented Area), PHASES 2 and 3 on a TRANSIT SUPPORTIVE CORRIDOR, this LAND ASSEMBLY offers a total potential of 4.33 acres or 188,658.36 sq ft of land! Each phase is now UC5, allowing 6 storey mixed use. The total Assembly has a combined FAR of 471,646 sellable sq ft and up to 565,975 sellable sq ft with bonuses up to .5 FAR added. TOTAL LIST PRICE $37,600,000. PLS NOTE: 2890 Gordon Dr is in PHASE 2 and there is the option to purchase PHASE 2 only, up to 1.507 acres or 65,644.92 sq ft. At 1.8 FAR, there is a potential 164,112.30 sellable sq ft and up to 196,934.76 sellable sq ft with bonuses up to .5 FAR added. TOTAL LIST PRICE $12,800,760 Easy walk to buses, college and high schools, beaches, restaurants, shopping, the hospital and more! Flat site, easy to build, with exceptional exposure on Gordon Dr and excellent access off Bouvette St and Lowe Ct. Buyers to do own due diligence on intended use, both municipally and provincially. Some lots not listed. (id:60626)
Coldwell Banker Horizon Realty
10640 Skagit Drive
Richmond, British Columbia
Prime building lot in the desirable Steveston North area, just steps from Manoah Steves Elementary School and minutes from historic Steveston Village. Approximately 8,277 square ft lot, offering potential for a new build, custom renovations, or to explore the options available under the City of Richmond´s RSM/L multiplex zoning on this quiet, family-friendly street. The large east-exposed backyard provides plenty of sunlight. Close to transit, schools, shopping, dining, Steveston Community Centre, Garry Point Park, and West Dyke Trail. A fantastic opportunity to create your dream home in a vibrant, sought-after neighbourhood! *Property is land value, photos taken in 2018 (id:60626)
RE/MAX Westcoast
9271 Boyd Court
Richmond, British Columbia
Located in a quiet cul-de-sac on a private, fully fenced 4,499 sqft lot in desirable Garden City. Traditional floor plan with formal living and dining room, family room & breakfast nook overlooking the backyard. Bright open 2,810 sqft 2-level plan with 6 bedrooms total (1 on Main and 5 Above). Updates include roof, flooring and furnace. Walking distance to parks and shopping. School catchment: DeBeck Elementary & Palmer Secondary. (id:60626)
RE/MAX City Realty
2156 Riesling Drive
Abbotsford, British Columbia
Elegant and impeccably maintained, this 6-bedroom, 5-bath residence showcases breathtaking Mt. Baker views. The upper level features 4 generously sized bedrooms, with 3 bathrooms, including 2 ensuites-one a lavish spa-inspired retreat. Main floor offers soaring ceilings, rich hardwood floors, a chef's kitchen with butler's pantry, and expansive dining and great rooms with a gas F/P. Step out to a large deck overlooking a beautifully landscaped, fully fenced yard. The lower level boasts a luxurious, bright 2-bdrm in-law suite with separate entrance, including a self contained laundry, heated floors in lower kitchen and family room areas, stunning private patio, wine room, and more. Forced air heating with a heat pump, newer HWT, and outdoor shed complete the offering. (id:60626)
Homelife Benchmark Realty (Langley) Corp.
33402 First Line
Southwold, Ontario
Timber frame Chalet on 93 Acres with Thames River Frontage! Incredible opportunity to own a custom Timber frame Chalet built by the founder of Pineridge Log and Timber frame. (Builders of Cow Bell Brewery in Blyth) Situated on 93 acres with 1000 feet of frontage on the Thames River, this picturesque property offers the perfect blend of natural beauty, privacy, and modern comfort just 3 minutes to Hwy 401 and 20 minutes to London. The home features 3 bedrooms, 2 bathrooms (Cheater Ensuite to Master), Fully finished Walk-Out basement and an attached 2-car garage, all set against a backdrop of 50 workable acres, hardwood forest, and a 1 km private walking trail. Premium features include a shake-style metal roof with a 75-year warranty (installed 2005) and Site sourced 3/4 ash hardwood flooring in the living and dining rooms. The gourmet kitchen includes a walk-in pantry and a dishwasher (2022), overlooking the terrace with a retractable Komoka awning (2020). Oversized 8' Pella patio doors, windows, and skylights fill the space with natural light. Stay cozy year-round with a wood stove as well as a heat-pump furnace with A/C (2023), multi-zoned solar-heated floors (kitchen, foyer, 2 baths, lower bedrooms, and hallway), and 2 owned water heaters. Additional highlights include 200-amp electrical service, exterior roll-up blinds on patio doors, Front and Rear decks, and Antique stained glass accents and fixtures, all in a home that combines energy efficiency with timeless craftsmanship. Whether you're looking for a peaceful retreat, productive farmland, or an outdoor lifestyle property with river access, this one-of-a-kind estate delivers. (id:60626)
Blue Forest Realty Inc.
225 Advance Boulevard
Brampton, Ontario
This is a rare opportunity to own a double commercial condo unit with 18' clear height and M2 zoning in one of Bramptons most sought-after industrial areas. The unit features, finished office, 2 washrooms and a pantry. Two large drive-in doors provide excellent access for loading. Situated close to Highways 407 and 410, the location offers exceptional connectivity, making it ideal for a variety of business uses. Please note Auto garage or body shops are not permitted. Condo registration is anticipated for Q4, 2025/Q1, 2026, with new paving and concrete curbs scheduled for completion in Oct/Nov 2025. (id:60626)
RE/MAX President Realty
3602 Regent Avenue
North Vancouver, British Columbia
Attention renovators and builders! First time on the market in 17 years-this Upper Lonsdale gem offers endless potential. Featuring a flat lot on a quiet street steps from Carisbrooke Elementary and North Shore´s top hiking and biking trails. The ideal layout features 3 bedrooms and 1.5 baths up, with the option to convert to a full bath. The vaulted-ceiling in the living area invites an open-concept redesign centered on a feature fireplace. The lower level offers excellent flexibility-reconnect it to the main home and create a bright one-bedroom suite while keeping a guest room, full bath, and rec room. The possibilities are endless! Priced below assessment! Showing by appointment only. (id:60626)
Sutton Group-West Coast Realty
18244 54 Avenue
Surrey, British Columbia
STUNNING 2 STOREY HOME W/ R.V PARKING, POOL & LOTS OF YARD SPACE TOO IN SHANNON HILLS! This 4 bedrooms & 3 Bathrooms 2,458 sq ft home built on 14051 sq ft Lot. This home offers everything incl; A/C + an outdoor Oasis in your S.W. facing Backyard complete w/ Large pool, hot tub & covered deck space w/ BBQ area for entertaining! Main floor offers one master bedroom with big walk in closet, 2 Bathrooms ,gorgeous & bright floorplan, beautifully painted, Mud room + laundry room on the main . Updates include flooring & tons of windows incl. skylights for natural light & new chandeliers! All bthrms upgraded with quartz countertop along with lgts.The Kitchen is finished witwhite cabinets, granite counters, SS appliance & extra built in cabinetry! Upstairs feat. 3 spacious Bdrms & 2 baths! BONUS: Extra Wide Driveway + Gated RV Parking! Automated blinds in family room. (id:60626)
Royal LePage Global Force Realty
12 Weyburn Way
Hamilton, Ontario
Welcome to Wildan Estates II, an exclusive new community in Freelton offering custom-built homes on spacious half-acre lots with municipal water, three-car garages, up to 3500 sq. ft. of upscale living. Choose from five thoughtfully designed models—bungalows, bungalofts, and two-storey homes—featuring gourmet kitchens, luxurious bathrooms, 9-foot ceilings, upgraded insulation, EnergyStar® windows and high-efficiency HVAC systems. Backed by Tarion’s warranty, these homes blend quality craftsmanship with rural charm. Nestled between Hamilton and Guelph, the charming village of Freelton offers a serene, scenic setting with a strong sense of community—perfect for those seeking a quiet lifestyle without sacrificing convenience. Built by a trusted local homebuilder with over 30 years of experience, each home in Wildan Estates II combines quality craftsmanship with modern design to create a truly exceptional living experience (id:60626)
RE/MAX Escarpment Realty Inc.

