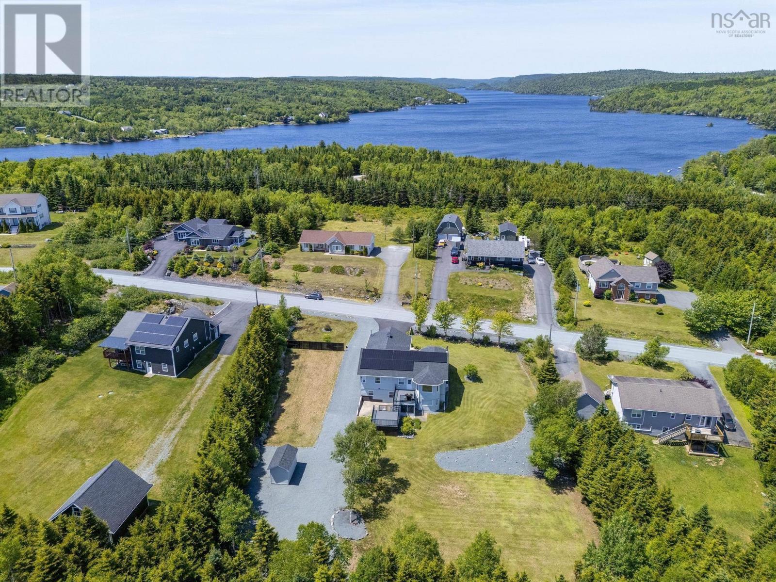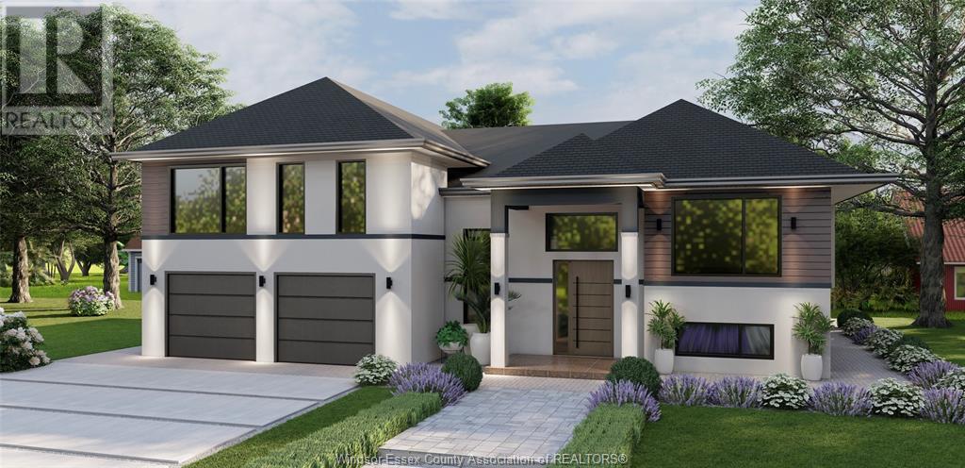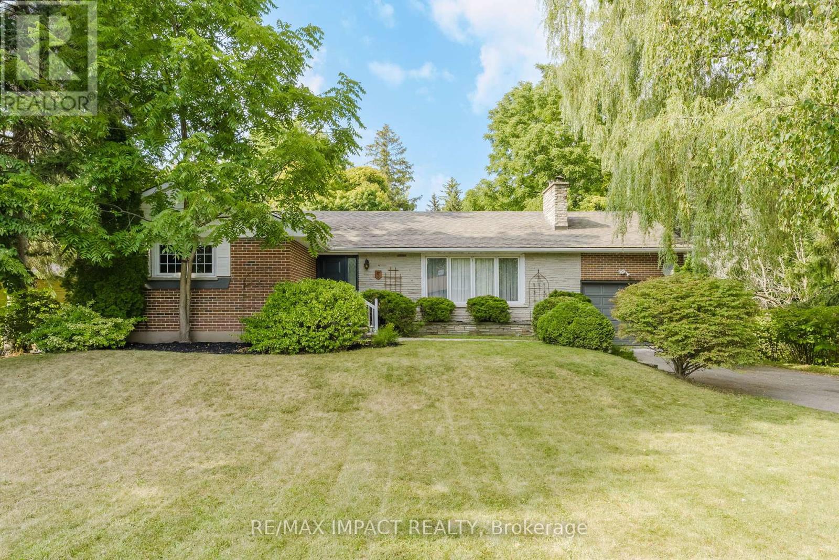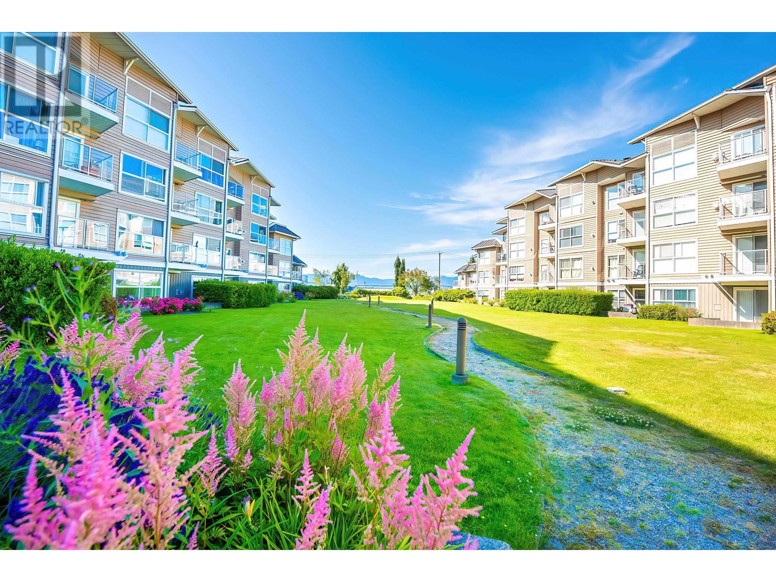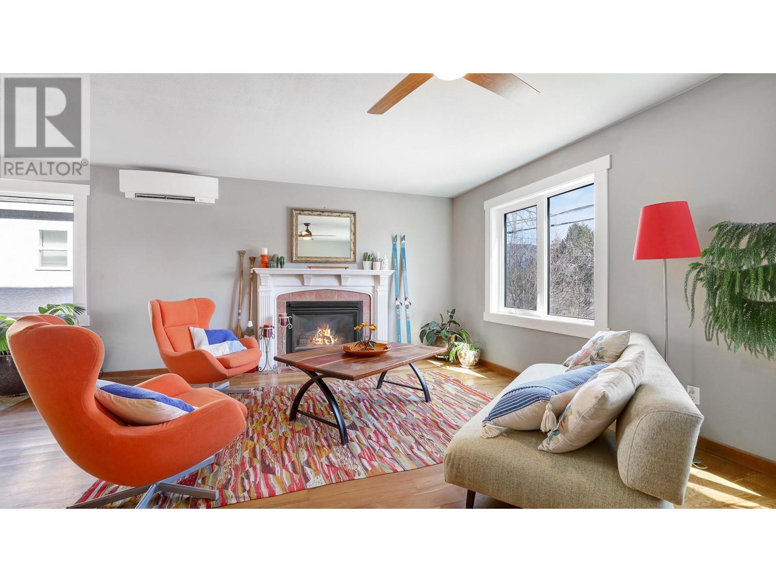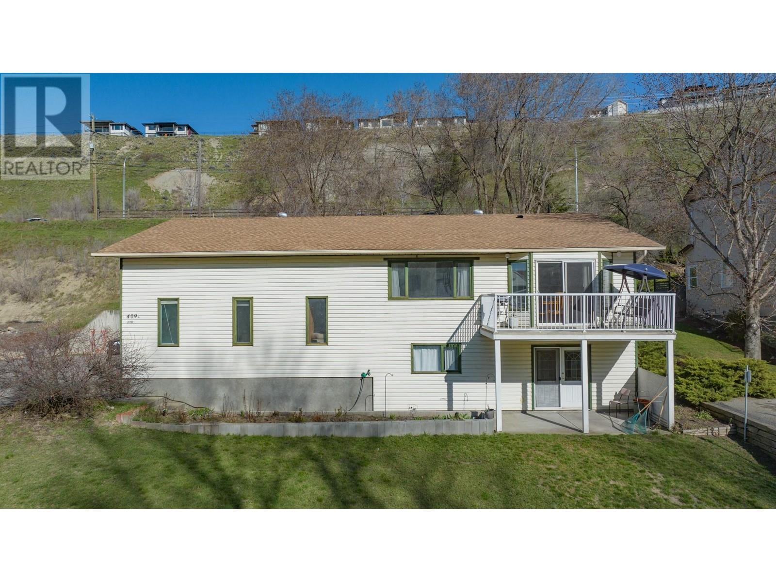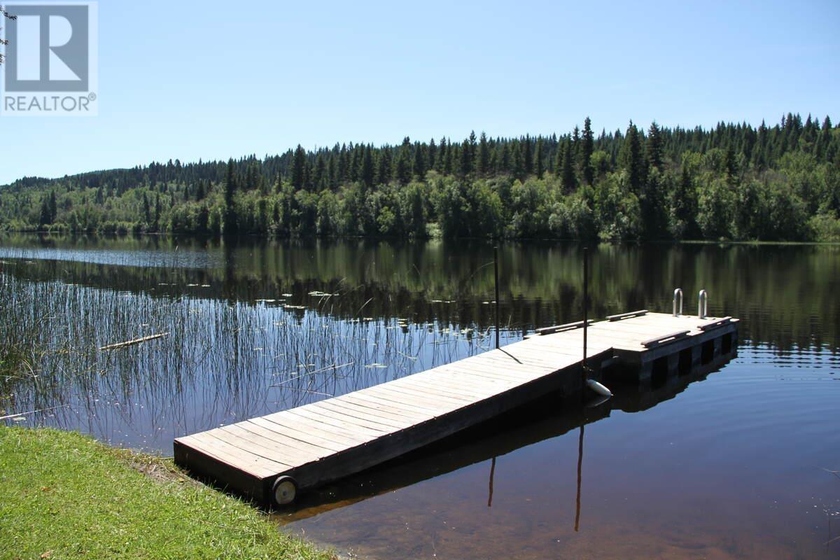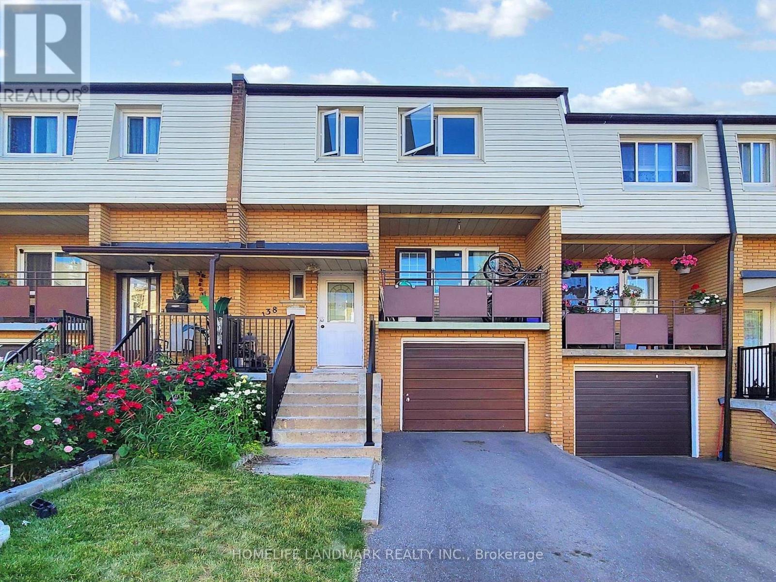87 Candlewood Drive
Porters Lake, Nova Scotia
Step into this charming home nestled in the peaceful, welcoming community of Porters Lake. Just a short drive from all essential amenities, yet surrounded by serene trees and tranquil lakes, this home offers the perfect blend of nature's calm and everyday convenience. As you arrive, you'll notice the freshly paved driveway and a series of thoughtful upgrades, including a new roof, sleek concrete stairs with metal railings, a black chain-link privacy fence, a composite deck with metal rails, and beautifully curated landscaping. The star of the show are the newly installed, energy efficient solar panels which include an automatic battery backup system, providing you with absolutely no interruption during a power outage! Going forward, this 60K upgrade has reduced the electrical bill to only $20 per month just for maintenance! Inside, the upgrades continue. The addition of heat pumps on both the main and lower floors (including the primary bedroom) not only reduces heating costs but also allows for better temperature control throughout the home. If you love to cook or entertain, the kitchen is sure to impress. Featuring modern appliances, a new sink and faucets, and gorgeous granite countertops, this space is truly designed for the modern chef. The main level also includes 2 spacious bedrooms. The secondary bedroom is perfect for transforming into a home office, making remote work a breeze. The primary bedroom is a luxurious retreat, complete with a generous ensuite and walk-in closet - your very own private oasis. Downstairs, you'll find newly installed engineered hardwood, replacing the outdated carpet, and a spacious lower level perfect for entertaining or relaxing. With a large family room and 2 additional bedrooms, this space is ideal for hosting guests or creating extra living areas. Set on a large lot, this property offers plenty of outdoor space, including a generously sized back deck perfect for enjoying the beautiful Maritime summers. Book your viewing today! (id:60626)
Royal LePage Atlantic (Dartmouth)
Royal LePage Atlantic
8364 Annie Avenue
Amherstburg, Ontario
Discover the perfect blend of luxury & comfort in this stunning 1800 sq. ft. raised ranch with a bonus room, located in the charming town of McGregor. Built by Dream Homes, this custom-designed masterpiece is currently under construction, with possession available in just 60 days—there’s still time to choose your finishes and make it truly your own! Step inside to find 9’ ceilings, 8’ doors, and rich hardwood flooring that exude elegance. The spacious open-concept kitchen features a sleek island, granite or quartz countertops, and generous allowances to personalize your dream finishes. A patio door off the kitchen leads to a large covered outdoor space, perfect for entertaining or relaxing. The primary bedroom is a serene retreat, complete with a walk-in closet and spa-like 5-piece ensuite. McGregor offers small-town charm with convenient access to parks, amenities, and scenic surroundings. Don’t miss this incredible opportunity—contact us today to schedule a viewing or learn more! (id:60626)
Century 21 Local Home Team Realty Inc.
RE/MAX Capital Diamond Realty
5 Acadia Drive
Cobourg, Ontario
Charming Bungalow with Creekside Serenity. Ideally located just a short stroll from the picturesque lake, this lovely 4-bedroom bungalow offers a blend of comfort and tranquility. Nestled on a spacious town lot beside a gentle creek, the home has been meticulously maintained and thoughtfully updated. Step inside to discover a welcoming atmosphere, where the large living and dining areas are perfect for gatherings and entertaining. The bright eat-in kitchen features a convenient walkout to a private backyard and deck, ideal for enjoying peaceful moments outdoors. The main level hosts three cozy bedrooms, including a bright and cheerful primary bedroom. The lower level is a versatile space, complete with a bedroom, a rec room with kitchenette, and a 3-piece bath making it an excellent candidate for an in-law suite or additional living space. Recent updates, such as a new electrical panel and fresh painting, enhance the homes appeal. You'll love relaxing on the private deck, where the soothing sounds of the creek create a serene retreat that's a rare find in town. Experience the perfect blend of convenience and calm in this charming home, where every detail is designed to offer you peace and comfort. (id:60626)
RE/MAX Impact Realty
RE/MAX Lakeshore Realty Inc.
266 Panamount Close Nw
Calgary, Alberta
Welcome to the Home You’ve Been Waiting For! This beautifully maintained and thoughtfully upgraded four-bedroom plus office home on a quiet cul-de-sac in the amenity-rich community of Panorama Hills. Backing onto green space, it offers a rare combination of privacy and a peaceful natural setting.As you step inside, you’re greeted by soaring ceilings, a welcoming formal dining room, and a bright, open layout that instantly feels like home. The chef-inspired kitchen is a true highlight, featuring quartz countertops throughout the home - along with stainless steel appliances, a corner pantry, and a breakfast bar that naturally becomes the heart of conversation, whether over morning coffee or evening wine.The main floor also includes a spacious front office, ideal for working from home, and a cozy living room bathed in natural light, enhanced by the high-part ceiling design. Upstairs, the primary bedroom is a peaceful retreat with a beautiful sunroom, a generous walk-in closet, and en-suite bathroom complete with a soaker tub, quartz counters, and a glass walk-in shower with dual seating. Two additional upstairs bedrooms are roomy enough to comfortably accommodate full bedroom sets, making them ideal for growing children or stylish guest rooms.The fully finished basement expands your living space even further, offering a large recreation room, a fourth bedroom, and a spa-inspired bathroom—perfect for guests, extended family.This home has been extensively updated to give you peace of mind and move-in readiness. Major updates include a high-efficiency furnace (2016), hot water tank (2016), and central air conditioning (2016). All kitchen appliances were replaced (2021), followed by a new washer and dryer (2022), modern sinks and faucets, knockdown ceilings, and updated lighting (2022). Most recently, in 2025, the home received Malarkey Vista Class 4 shingles, new eaves and downspouts, updated vinyl siding, and outdoor lighting - ensuring both style and durabilit y for years to come.Step outside into your fully fenced backyard that opens directly to green space. Whether you're sipping your coffee on a quiet morning or gathering with friends around the firepit in the evening, this outdoor area offers a perfect balance of functionality.Located just minutes from the Panorama Community Centre, shopping, Vivo Recreation Centre, restaurants, T&T Supermarket, Superstore, playgrounds, and schools, this home brings together the perfect blend of comfort, style, and location. (id:60626)
Grand Realty
557 Sonmarg Crescent
Ottawa, Ontario
Premium semi-detached from Ottawa's 2023 builder of the year Tamarack Homes! Move in ready home on quiet crescent in southwest Barrhaven (Half Moon Bay) This "Whitney" model home features 3 bedrooms+loft, 2.5 baths and high end finishes. Finished basement family room, 3 pc rough in, oversize 13' x 20' single car garage, 2nd floor laundry, quartz counters throughout. Great opportunity to tour a brand new home with quick possession and there are very few semi-detached currently available in this area! (id:60626)
Oasis Realty
311 5880 Dover Crescent
Richmond, British Columbia
Enjoy Waterside Dover Crescent! This East Facing bright, partially renovated, and spacious 2-bedroom, 2-bath condo is perfect for your dream home, surrounded by cherry flowers. This home has been kept in mint condition. Its layout has an open kitchen with quartz countertop, gas fireplace, in-suite laundry, 2 large bathrooms with upgraded quartz countertop, and a covered balcony with great water and mountain view. 1 secured under building parking, 1 storage locker. A very well-maintained complex with a steel Roof, a Party room, a gym, tennis courts and a basketball court. Steps to the dyke, trails, shopping plaza at Terra Nova, and Richmond oval. Only 1 cat allowed, no dogs allowed. (id:60626)
Luxmore Realty
1808 15th Avenue
Invermere, British Columbia
Nestled in the heart of Invermere, this home offers an enchanting blend of comfort and convenience, perfect for those seeking a permanent retreat or an investment property. Located a stone's throw from the vibrant heartbeat of the town, all local schools, the serene Lake Windermere and the Legacy Trail bike path! The main level features an open-concept kitchen that gracefully merges with the dining area and inviting living room, crowned with a warm fireplace. The main floor also hosts a convenient half bathroom and provides access to an expansive back deck with a covered area for year-round enjoyment, along with a designated garden area and yard space. The large windows throughout allow the natural light to flood the home on all levels! Upstairs, you will find the master bedroom with an ensuite along with an additional spacious bedroom and an additional bathroom with luxurious soaker tub! The lower walkout level unveils a spacious bedroom, laundry room and a storage room for all your recreational toys. Unique to this home is an elevator, ensuring the home caters to accessible living needs. The recent addition of triple-pane windows throughout, a new roof and a heat pump add layers of practicality and efficiency. Externally, the paved driveway accommodates up to five vehicles, and with its tranquil surroundings, this property promises a lifestyle of ease! (id:60626)
RE/MAX Invermere
142 Corner Glen Way Ne
Calgary, Alberta
Welcome to this beautifully designed home in the vibrant Cornerstone community, where modern elegance meets comfort. With over 2,200 square feet of thoughtfully planned living space, this brand-new home offers the perfect blend of style, functionality, and convenience. Built by a trusted builder and backed by a builder’s guarantee, this home is an excellent choice for families looking for a spacious and well-crafted residence. As you enter, you are immediately welcomed by a bright and spacious main floor featuring a full bedroom and a full washroom, making it ideal for guests, extended family, or even a home office. The open-concept layout is designed to maximize space and natural light, with large windows that flood the home with sunshine. The kitchen is a chef’s dream, boasting built-in appliances, stylish cabinetry, and a massive walk-through pantry that seamlessly connects to the mudroom and garage, offering both convenience and ample storage. Moving upstairs, you’ll find a generous bonus room, perfect for a family entertainment area or a cozy lounge space. The upper level features four spacious bedrooms and two full bathrooms, ensuring plenty of room for the entire family. The primary suite is a true retreat, featuring large windows that bring in an abundance of natural light and a luxurious en-suite with a double vanity and a walk-in shower. Thoughtfully chosen light fixtures throughout the home add a modern touch and elevate the ambiance. The undeveloped basement presents a fantastic opportunity to customize the space to fit your needs. Whether you envision a home theater, a recreational area, or rental income , the side entrance offers excellent potential for future development. Situated in the brand-new community of Cornerstone, this home is part of a growing neighborhood that offers parks, walking paths, shopping centers .With easy access to major roads and public transit, this location provides the perfect balance between suburban tranquility and city con venience. Don't miss this incredible opportunity to own a brand-new home in one of Calgary’s most sought-after communities. Schedule your private viewing today! (id:60626)
Century 21 Bravo Realty
3103 1239 W Georgia Street
Vancouver, British Columbia
Welcome to the 'Venus' tower in the heart of Coal Harbour. This bright South Westerly unit has spectacular views overlooking the City Skyline and towards the ocean, with phenomenal sunset views! 9´ ceilings makes it feel extra roomy. Amazing floorplan with no wasted space. Large bedroom, a spacious Den that can be used as a 2nd bedroom, and a flex room that could be used as a pantry or home office. New laminate flooring throughout, new paint, new kitchen tiles; the owner occupied unit is in excellent condition and shows beautifully. Ample cabinetry in the kitchen. Gas Cooktop. Gas Fireplace. Balcony facing the view. 1 parking and 1 locker. The Venus offers great amenities including a lap pool, sauna, hot tub, exercise room, media room, party room, business Center, 2 guest suites, 24 hr security and concierge. (id:60626)
RE/MAX Masters Realty
409a Browne Road
Vernon, British Columbia
Location Location Location!! Rare opportunity to find a detached residential home on this road for sale. Walking distance to the Vernon Golf Course, Kalamalka Beach, Rail Trail, Alpine Business Centre and Polson Place Mall! This home features 2 bedrooms upstairs with 1.5 bathrooms, living room and a kitchen that has a deck, where you can view your massive yard that backs onto Vernon Creek. Downstairs is set up for a 2 bedroom 1 bathroom suite, with its own separate entrance. Plenty of parking with a Garage, Carport and RV parking. Inside the garage, there is additional storage/workshop area and has a bathroom. This home needs some updating, but the roof is 5 years old and there is a new hot water tank. You are on your own Well, with plenty of water and City Sewer! Don't let this rare opportunity pass you by. (id:60626)
Royal LePage Downtown Realty
3222 Beaver Valley Road
Williams Lake, British Columbia
For more information, click the Brochure button below. Tranquil Hobby Farm with Private Lakefront. Escape to paradise in the picturesque Beaver Valley. This comfortable home/hobby farm sits on 1.8 acres of serene land, boasting 150 feet of private lakefront on Beaver Lake. Private guest cabin (400 sq ft) with full lake views. Offering 1446 sq ft of living space plus a 480 sq ft loft. Two bed + loft can be used as a third bedroom. One 4pc bath, and a 2pc bath with a laundry room for added convenience. Two covered porches, including one with breathtaking mountain views and another overlooking the tranquil lakeside, perfect for morning breakfasts in nature's embrace. Approximately 45 minutes away from Williams Lake, boasting shopping centers, schools, etc! All measurements are approximate. (id:60626)
Easy List Realty (Bcnreb)
138 - 3175 Kirwin Avenue
Mississauga, Ontario
This cozy townhome in the heart of Mississauga is a fantastic choice for first-time buyers or investors. Located in a great spot within the courtyard, it offers plenty of natural light and features a ground-floor walkout studio with a private entrance, perfect as a rental unit or in-law suite. Inside, you'll find hardwood floors on the main level, updated flooring upstairs, newer windows, and basement renovations. The home is within walking distance to Cooksville GO Station, bus stops, and the upcoming Hurontario Light Rail Transit (LRT), and just minutes from QEW, Highway 403, and Square One Shopping Centre. Nearby shopping plazas, schools, parks, and public transit make this a truly convenient and connected place to live or invest. (id:60626)
Homelife Landmark Realty Inc.

