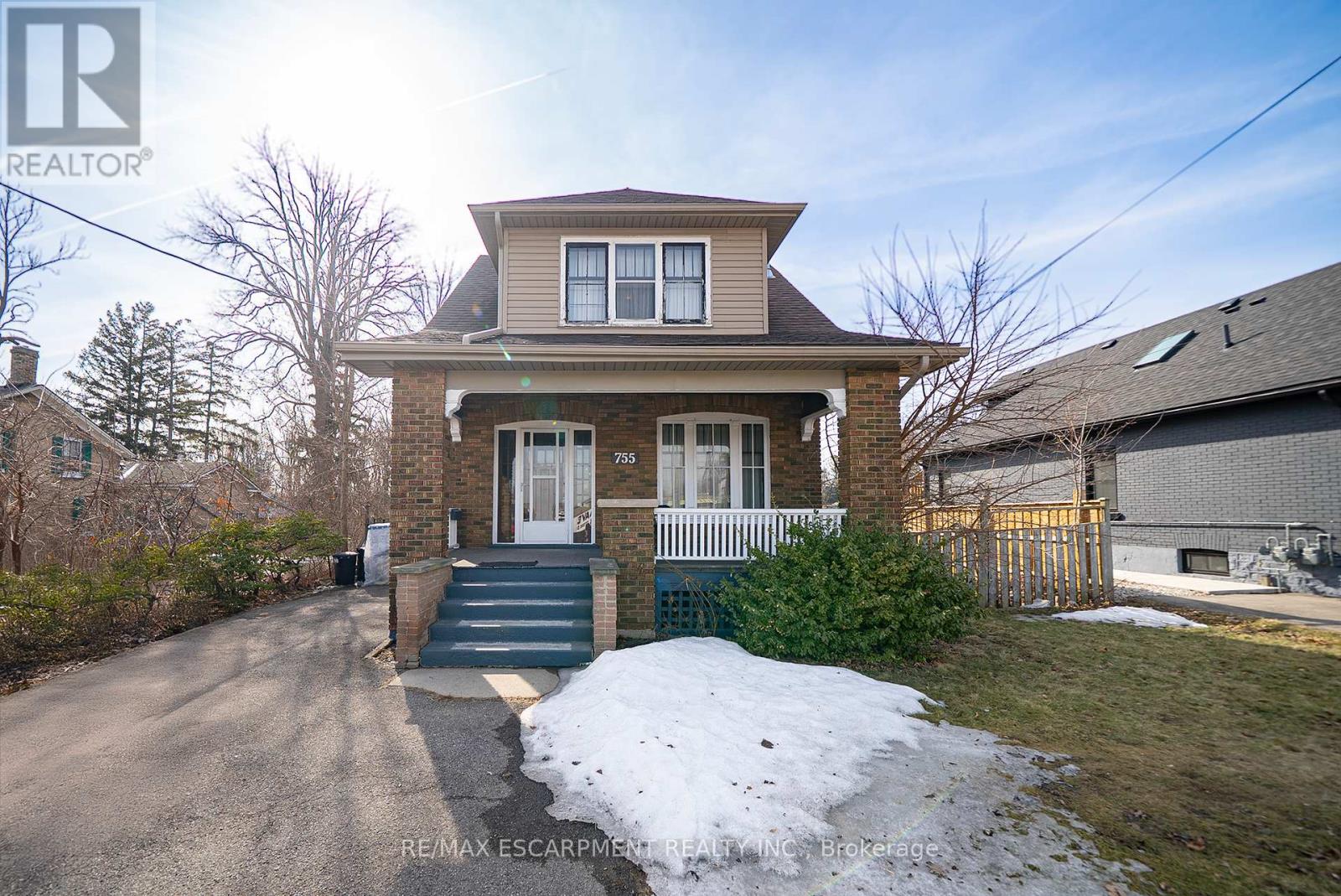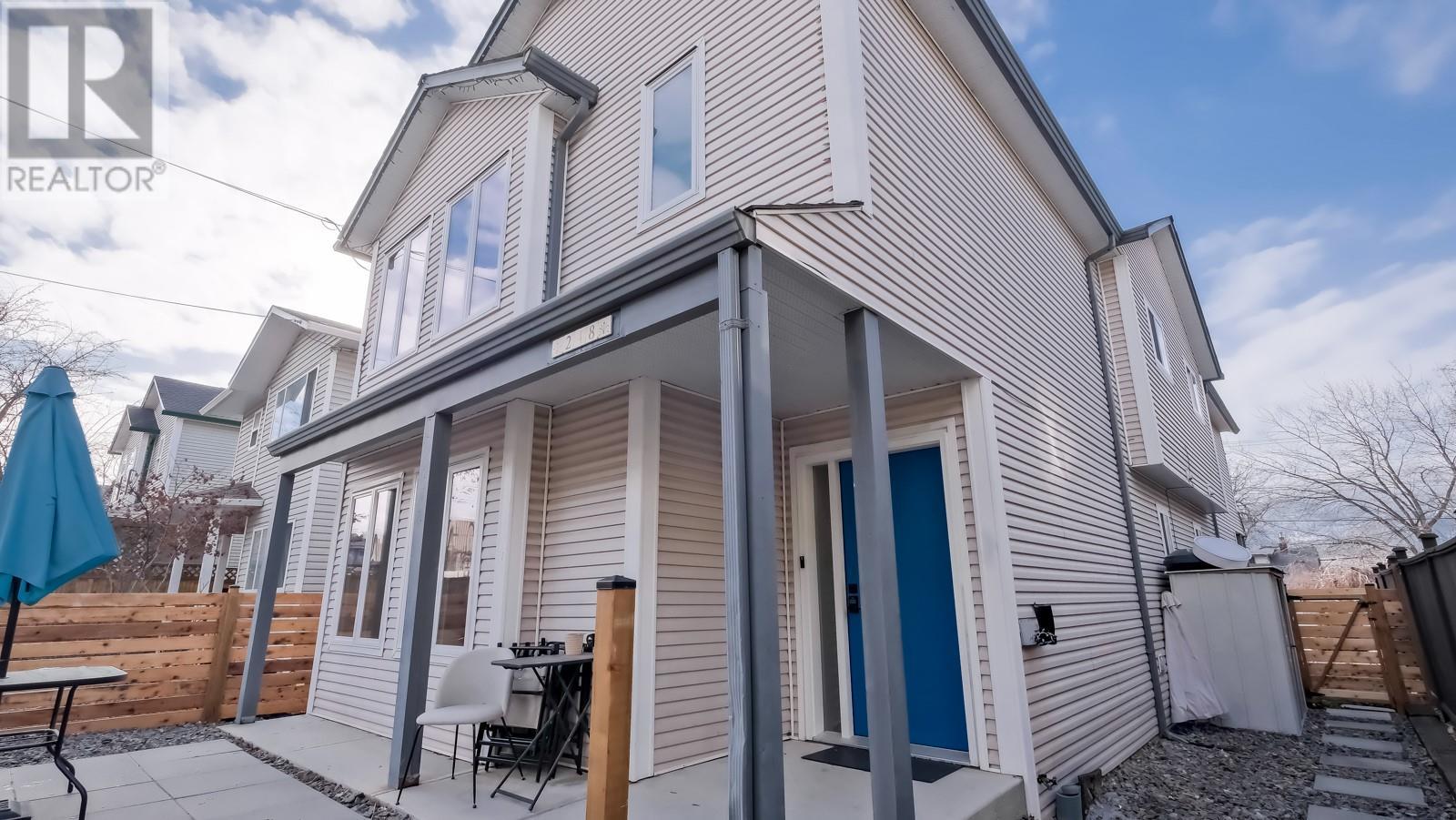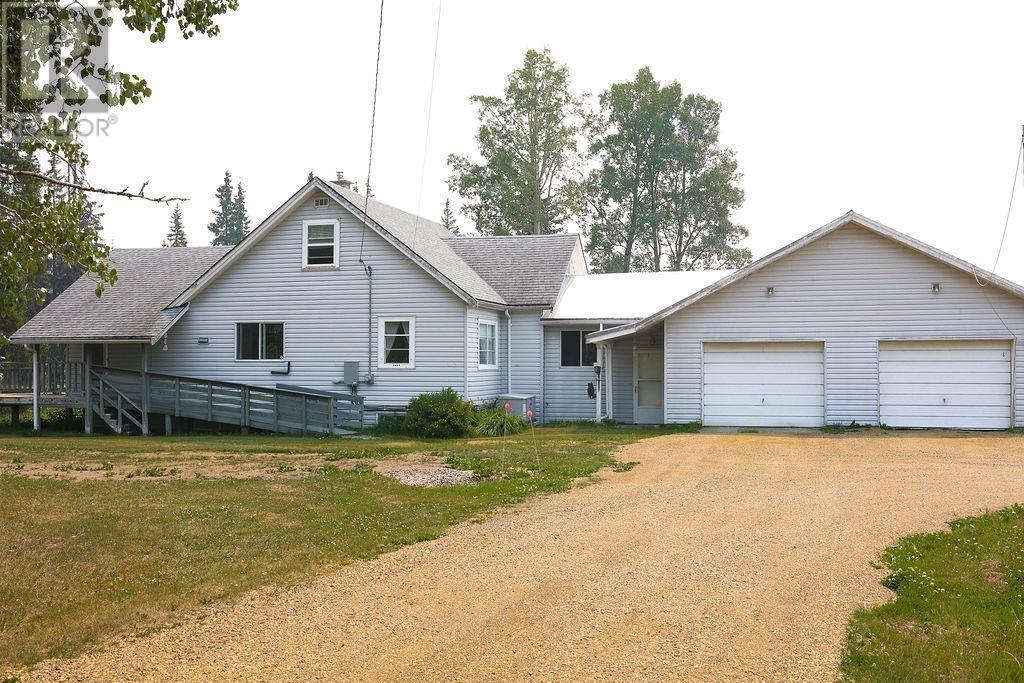C - 135 Wimpole Street
West Perth, Ontario
Move-in Ready..."free", and accepting offers now! Freehold (condo fee "free") 3-bedroom 3-bath 1556 sq.ft. 2-storey town (interior unit) with garage and paved driveway included in beautiful up-and-coming Mitchell. Modern open plan delivers impressive space & wonderful natural light. Open kitchen and breakfast bar overlooks the eating area & comfortable family room with patio door to the deck & yard. Spacious master with private ensuite & walk-in closet. High Efficiency gas & AC for comfort & convenience with low utility costs. Convenient location close to shops, restaurants, parks, schools & more. This home delivers unbeatable 2-storey space, custom home quality and is ready for you to move in now! Schedule your viewing today! (Note that the 3D tour, photos, and floorplans are from the model unit and may have an inverted floor plan. Front photo is of model, and finished unit is one of two interior units). (id:60626)
Royal LePage Triland Realty Brokerage
755 Colborne Street E
Brantford, Ontario
Welcome home to your charm filled craftsman century home! Enter by your covered porch into a foyer with wood staircase with Railing and rooms filled with wood trim. The living room has a brick fireplace LR is open to the dining area that has a multi window bumpout that fills the area with more charm. The kitchen is ready for your antique china cabinet and/or custom island. at the back of the house you will find a 3 season room perfect for storage or play room in the warmer months. The backyard is a perfect size and has newer neighbour fencing on two sides. Upstairs are 3 bedrooms and a full bath. More wood trim and endless decorating opportunities. This lovely home is near Mohawk Park, schools and shopping. A commuter's dream with close HWY 403 access. (id:60626)
RE/MAX Escarpment Realty Inc.
755 Colborne Street E
Brantford, Ontario
Welcome home to your charm filled craftsman century home! Enter by your covered porch into a foyer with wood staircase with Railing and rooms filled with wood trim. The living room has a brick fireplace LR is open to the dining area that has a multi window bumpout that fills the area with more charm. The kitchen is ready for your antique china cabinet and/or custom island. at the back of the house you will find a 3 season room perfect for storage or play room in the warmer months. The backyard is a perfect size and has newer neighbour fencing on two sides. Upstairs are 3 bedrooms and a full bath. More wood trim and endless decorating opportunities. This lovely home is near Mohawk Park, schools and shopping. A commuter's dream with close HWY 403 access. (id:60626)
RE/MAX Escarpment Realty Inc.
85 - 1357 Neilson Road
Toronto, Ontario
Welcome to 1357 Neilson Road, This modern 3-storey townhome. Built in 2018 this home boasting a large rooftop terrace with plenty of privacy. A gas line for your BBQ needs. Perfect for entertaining. This home has 3 bedrooms and 3 bathrooms with a functional layout that allows for excellent flow throughout the home. The location is within walking proximity to MalvernTown Centre and public transit. All the amenities you could possibly need. (id:60626)
RE/MAX Hallmark Realty Ltd.
109 - 5039 Finch Avenue E
Toronto, Ontario
Beautiful Unit Is On Main Floor At A High Demanded Community! Easily Accessible, Bright & Spacious Unit Facing South, 9 Ft Ceiling, 'Oxford' Model 898 Sf., Split 2 Bedrooms W/2 Full Baths, Engineering Hardwood Floor Thru Out, Basic Cable Tv & Internet Are Included In The Maintenance Fee. TTC At Door, Step To Woodside Square, Library, School & All Amenities. (id:60626)
RE/MAX Atrium Home Realty
3005 13618 100 Avenue
Surrey, British Columbia
Breathtaking views! This bright and spacious 2 bedroom/2 bathroom home with desirable open concept boasts unobstructed views of the city & mountains. Stunning views with lots of natural light in primary bedroom and second bedroom. Enjoy a mountain view in your northeast living room. Conveniently location which steps from King George Skytrain Station, Central City Shopping Mall, Holland Park, Surrey Memorial Hospital, SFU and the future UBC Campus . An urban village with shops, services and cafes at your doorstep to provide you with all your daily conveniences. Amenities include Sky lounge, gym and 24-hour concierge. (id:60626)
Lehomes Realty Premier
403 - 3233 Eglinton Avenue E
Toronto, Ontario
Spacious & Stylish at Guildwood Terrace! This Bright South-Facing Corner Suite Offers 1220 Sq Ft of Comfortable Living with 2 Bedrooms, 2 Renovated Bathrooms, a Sunlit Solarium, and a Versatile Family Room - Perfect as a Den or Formal Dining Area. Enjoy a Modern Kitchen with Quartz Counters, New Vinyl Plank Floors, Fresh Neutral Paint, Updated Window Coverings & Brand-New Windows Throughout. Includes Underground Parking. Resort-Style Amenities: Indoor Pool, Tennis Court, Car Wash, Gym & More! Prime Location with TTC, Shops & Schools Just Steps Away! (id:60626)
Housesigma Inc.
248 Abbott Street Unit# 102
Penticton, British Columbia
Discover the perfect blend of charm, convenience, and opportunity in this beautifully renovated half-duplex, just blocks from Okanagan Lake, the KVR trail, and downtown Penticton’s shops and restaurants. Enjoy an incredible lifestyle where everything is within walking distance. Extensive renovations ensure modern comfort, leaving only the kitchen and laundry room as a blank canvas for your vision. Large windows and skylights fill the home with natural light. The main level features an open-concept living space, kitchen, nook, storage and laundry area. Upstairs, the primary bedroom has a private ensuite, with two additional bedrooms and a full bath. Situated on the alley side of a front-to-back duplex, this home includes parking for 3 vehicles and ample storage. A fenced patio offers a private outdoor retreat to soak up the Okanagan sunshine. Whether you’re a first-time buyer, retiree, or small family, this home delivers modern upgrades, unbeatable location, and an enviable lifestyle. Don’t miss this opportunity to live in the heart of Penticton! (id:60626)
Chamberlain Property Group
2055 Upper Middle Road Unit# 306
Burlington, Ontario
SOUTHERN VIEWS- Condo living awaits in this spacious 2-bedroom, 2-bathroom unit with breathtaking southern views! Recently updated, this home features a modern kitchen, renovated bathrooms, built-in cabinetry in the living room and bedroom, and fresh paint throughout. Enjoy a bright, open-concept layout perfect for relaxing or entertaining. Large windows flood the space with natural light, showcasing the stunning views. Conveniently located just steps from shopping and minutes to highways, this home offers the perfect blend of comfort and accessibility. (id:60626)
RE/MAX Escarpment Realty Inc.
2701 - 30 Gibbs Road
Toronto, Ontario
Rarely Offered 1+1 With Premium West-Facing Views! Welcome to Unit 2701 at 30 Gibbs Rd, a well-designed 1+1 bedroom suite offering 633 sq ft of interior space plus a 73 sq ft balcony, featuring stunning, unobstructed west-facing views of the city skyline. This bright, airy layout with 9' ceilings includes a spacious den ideal for a home office, nursery, or guest area. Situated on the 27th floor, this unit provides peace, privacy, and exceptional natural light. Built in 2021 by Edilcan Development, this condo is part of the modern Valhalla Town Square community and is professionally managed by FirstService Residential known for top-tier service, a welcoming concierge, and a beautifully maintained building. The residents here love the community feel and the outstanding front desk staff. This rare floorplan includes 1 owned underground parking space and 1 locker, with low monthly fees that pack incredible value: Rogers Ignite Internet (500 Mbps upload/download), Shuttle service to Kipling TTC, Sherway Gardens, and Loblaws (Monday - Saturday), Heating, air conditioning & building insurance included. Enjoy a full suite of amenities: Luxurious lobby and front entrance, Fitness centre, Rooftop terrace & garden with BBQ area, library, dog cleaning station, Stylish party & meeting rooms, Kids area, 24/7 Concierge & security, Resident shuttle, reservation-free bicycle storage, and visitor parking. Conveniently located minutes from Hwy 427, QEW, TTC, and shopping, 10 minutes from Pearson International Airport, this is a rare opportunity to own a premium unit in a well-managed, community-oriented building. Don't miss out this floorplan rarely hits the market! (id:60626)
Justo Inc.
9005 Buckhorn Lake Road
Prince George, British Columbia
* PREC - Personal Real Estate Corporation. Welcome to this charming farm home nestled on 39 acres of picturesque land. With 2323 sq ft of living space, this serene property offers a cozy and inviting atmosphere. The home features 4 bedrooms and one in the basement, 1 full bath and 1 ensuite, providing ample space, convenience and comfort for all. As you make your way down the long driveway, you will see stunning hayfields on your right. The detached equipment shed and two-bay barn offer plenty of storage space for all your farming needs. A creek runs through the property year-round. The idyllic setting of this property is truly a sight to behold. All measurements are approximate, Buyer to verify if deemed important. (id:60626)
Exp Realty
209 - 70 Annie Craig Drive
Toronto, Ontario
Very Spacious, Bright And Sunny Open Concept 1Bd + Den (Large Den With Door - Could Be Used As 2nd Bedroom). Almost 700 Sq .Ft Of Living Space ( 690 + 90 Balcony). Partial Lake View From Living Rm, Bedroom And Balcony. Bedroom With Walk-In Closet And Direct Access To The Bathroom. Very Modern Kitchen With Quartz Countertops, Central Island And Build In SS Appliances. 1 Parking And 1 Locker Included. Excellent Location. Steps From The Lake, Hiking And Biking Trails, Stores, Bars And Restaurants. Minutes To Gardiner And Downtown Toronto. Exclusive Amenities: Outdoor Pool, Sun Deck, Sauna, Fitness Rm, Yoga Studio, Party Room With Bar, Large Lake Facing BBQ Terrace. (id:60626)
Gowest Realty Ltd.
















