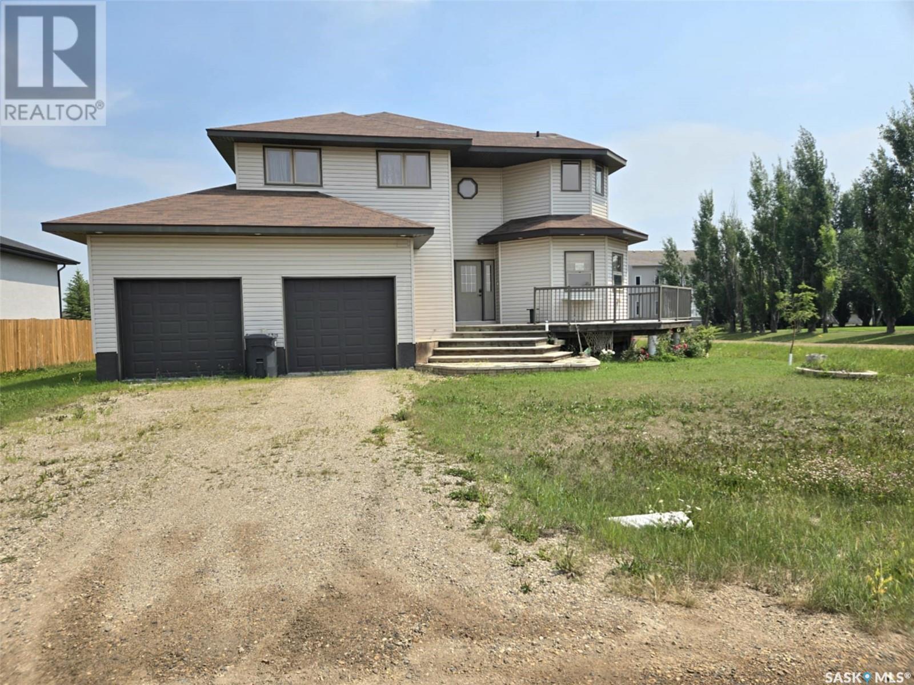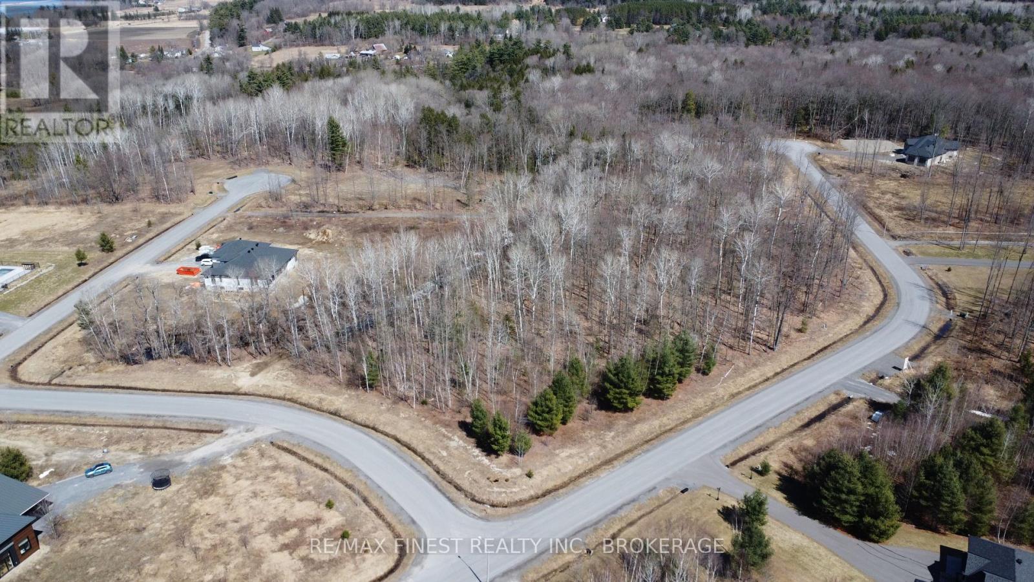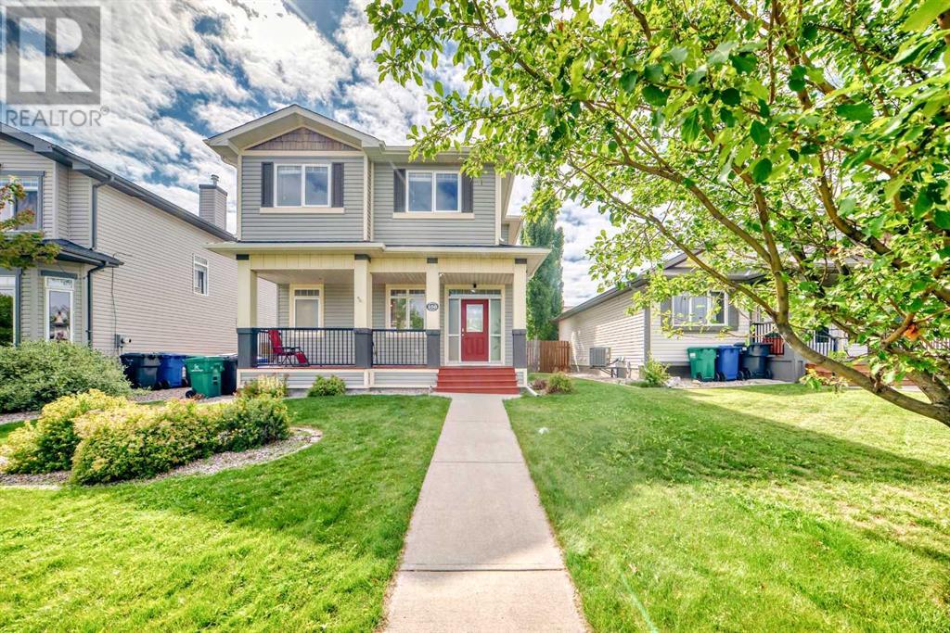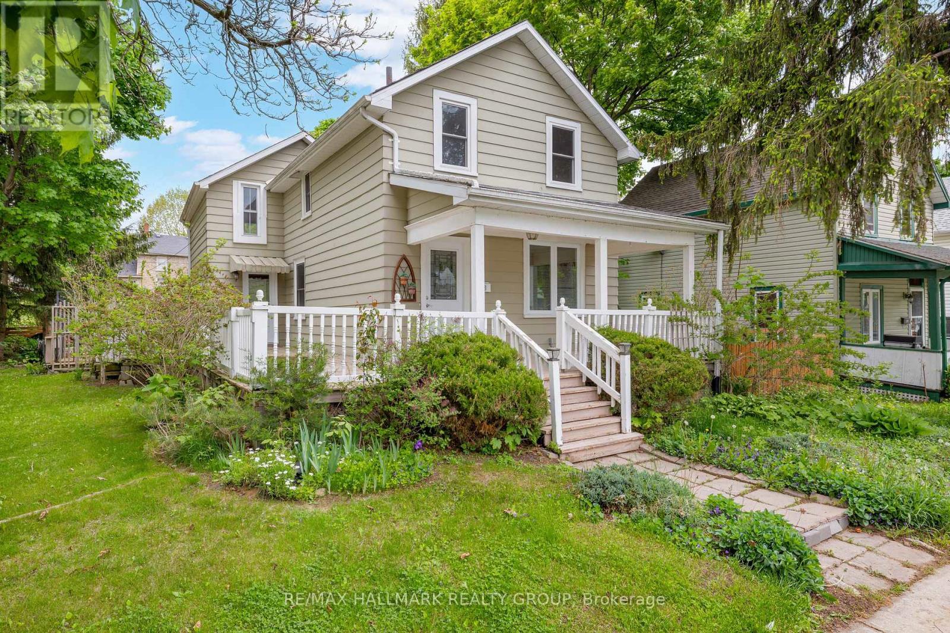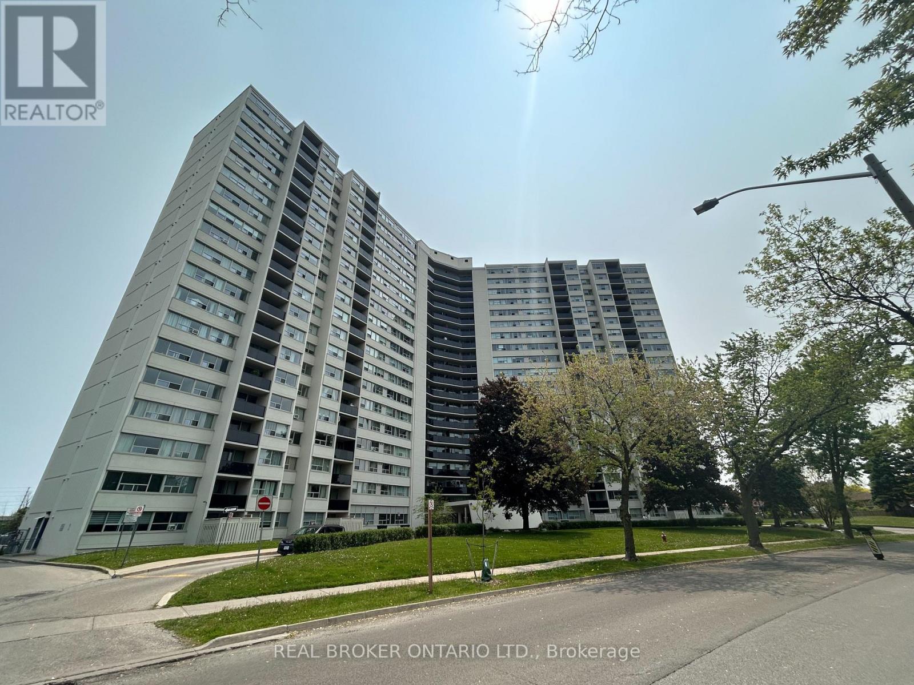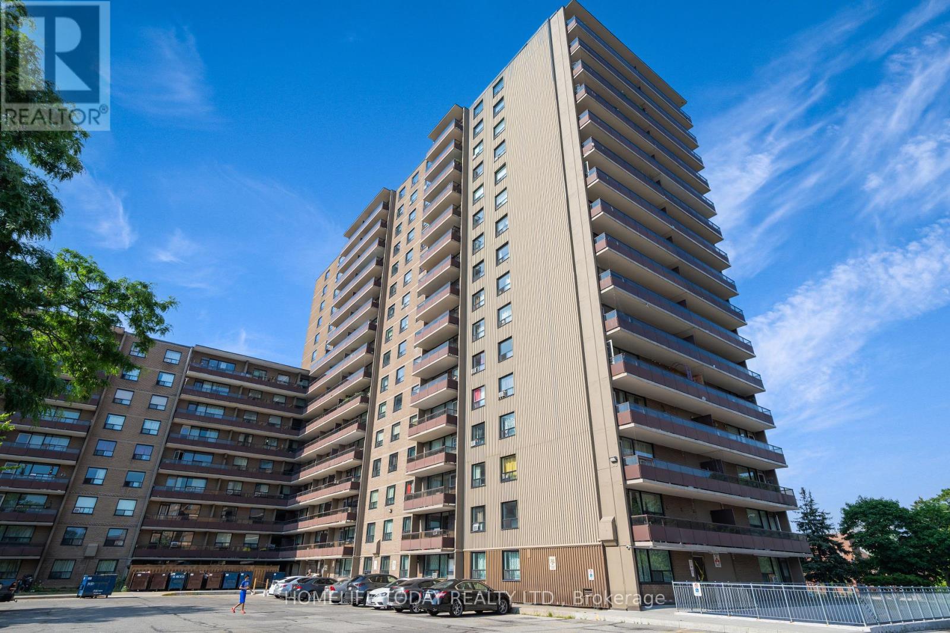301 Douglas Avenue
Orkney Rm No. 244, Saskatchewan
This spacious and beautifully designed 4-bedroom, 2.5-bathroom home is ideally located in the sought after Pleasant Heights neighborhood, just on the outskirts of town. Enjoy the best of both worlds with a peaceful setting and the convenience of being connected to Yorkville water and city sewer. Situated on a large lot, this home offers excellent curb appeal, a double attached garage, and plenty of room for your family to grow. The gourmet kitchen is a standout, featuring an expansive island, double built-in ovens, a gas stove, and touch-activated taps. The layout flows seamlessly into the dining and living areas, making it perfect for entertaining. A one-of-a-kind octagon-shaped office adds architectural charm and a unique workspace. Upstairs, you'll find four bedrooms, including a luxurious primary suite with a spa-like ensuite bathroom. The ensuite features double sinks, touch taps, and a gorgeous tiled walk-in shower with dual showerheads and body spray jets for a relaxing experience. The partially finished basement is drywalled and ready for your finishing touches. It includes a roughed-in bathroom, a potential bedroom space, and an open space for a potential rec room offering excellent potential to expand your living space. This is a must-see property with high-end finishes, thoughtful design, and a great location. Don’t miss your opportunity to call this incredible home yours! (id:60626)
Exp Realty
1581 Kinsella Drive
Ottawa, Ontario
Welcome to 1581 Kinsella Drive in beautiful Cumberland Estates! Build your dream home in this magnificent community on a beautiful corner lot. Plenty of trees for privacy- you decide where your future home will be placed. Nature trails run throughout the entire subdivision for leisurely strolls. 6-minute drive to the quaint Cumberland Village for basic amenities, and30-minute drive to downtown Ottawa. (id:60626)
RE/MAX Finest Realty Inc.
8 Woodside Circle Nw
Airdrie, Alberta
**Welcome to Your Future Home in Airdrie – Where Comfort Meets Convenience!**This beautiful detached home offers the perfect blend of style, function, and location. Step inside and be greeted by a bright and inviting living area, featuring large windows that flood the space with natural light. Whether you're hosting or simply relaxing, the cozy fireplace adds a warm, welcoming touch to the main living space.The kitchen is a true highlight—well-equipped with stainless steel appliances, a spacious pantry, and an abundance of cabinet and counter space. You'll enjoy cooking and entertaining here, especially with the adjacent dining area that comfortably fits family meals or weekend gatherings.The main floor also includes a versatile den—ideal for a home office, kids’ playroom, or quiet reading nook—alongside a convenient 2-piece bathroom.Upstairs, the spacious primary bedroom boasts a walk-in closet, accompanied by two additional good-sized bedrooms and a well-appointed 4-piece bathroom. Central air conditioning ensures year-round comfort.The finished basement extends your living space even further with a recreation room, perfect for movie nights, a home gym, or game days. Step outside to your huge backyard—a dream for families, pets, or entertaining. Ample parking space adds convenience for multiple vehicles, trailers, or even RV storage.Located in one of Airdrie’s most desirable communities, this home is within walking distance to the beautiful Woodside Golf Course, schools, parks, and grocery stores. This move-in-ready home has it all—space, comfort, and unbeatable convenience. Don’t miss your chance to call it yours! (id:60626)
Century 21 Bravo Realty
108 Coalbanks Boulevard W
Lethbridge, Alberta
Welcome to your new home in the heart of Copperwood – one of West Lethbridge’s most desirable communities! This spacious and sun-filled 4-bedroom, 3.5-bathroom home offers the perfect blend of comfort, convenience, and lifestyle. The main floor boasts a bright open-concept layout with large windows that flood the space with natural light, along with a handy built-in desk/work station, ideal for working from home or managing your daily to-dos.Upstairs, you'll find three bedrooms, a convenient laundry closet, and a well-appointed primary suite with its own ensuite. The fully developed basement adds even more flexibility with a fourth bedroom, another full bathroom, and a cozy family room – perfect for movie nights or hosting guests.Step outside and enjoy some amazing features – this home is located right next to green space and is surrounded by walking paths and multiple playgrounds, making it perfect for families and outdoor lovers alike. Plus, you’re within walking distance to an elementary school, YMCA, grocery stores, restaurants, and a vibrant shopping complex full of amenities.Bonus updates include a newer roof (less than 2 years old) and a hot water tank replaced about 3 years ago. Come see what life in Copperwood has to offer! (id:60626)
Real Broker
118 Wellington Street
Gananoque, Ontario
Welcome to 118 Wellington Street, a beautifully updated character home nestled in one of Gananoque's most desirable locations. Just steps from the St. Lawrence River, marina, parks, and vibrant downtown shops, this charming property offers the perfect blend of small-town living and scenic beauty. Whether you're strolling to the waterfront or enjoying a tour of the Thousand Islands, this home places you right in the heart of it all. Step onto the inviting covered front porch that wraps around to a lush, perennial garden oasis - complete with private sitting areas perfect for your morning coffee or evening unwind. The property includes a single detached garage and the bonus of three additional parking spaces off a municipally maintained rear lane. Inside, youll find a welcoming open-concept layout that effortlessly blends the living and dining areas into the kitchen - ideal for entertaining and everyday living. Upstairs, the spacious primary bedroom offers peaceful views of the backyard greenery, while two additional bedrooms provide flexibility for family, guests, or a home office. The updated 4-piece bathroom is bright and functional, completing the upper level.Whether you're looking for a full-time residence or a weekend escape near the St. Lawrence River, this home is full of character and move-in ready. Come experience life in the heart of the Thousand Islands. (id:60626)
RE/MAX Hallmark Realty Group
4501 52 Street
Fort Vermilion, Alberta
Step into nearly 2,000?sq?ft of refined living space, where an open-concept design invites effortless entertaining. This exquisite 4-bed, 2.5-bath home boasts an attached garage plus a detached garage/workshop — perfect for your collection or creative pursuits. Immaculate landscaping frames the residence, while mature trees lend privacy and timeless beauty. Relax on the backyard deck overlooking a thoughtfully designed yard and playground, blending family living with upscale comfort. A rare opportunity to own a meticulously maintained retreat in Fort Vermilion that balances elegance and function. (id:60626)
Grassroots Realty Group Ltd.
1203 - 530 Lolita Gardens
Mississauga, Ontario
Fantastic Ownership Opportunity in Prime Mississauga Location!Spacious and bright 3-bedroom, 1-bathroom condo offering exceptional value and comfort in a highly sought-after community. This well-maintained unit features generously sized bedrooms, each with ceiling fans for year-round comfort. Enjoy the fresh air and stunning views of lush parkland and the city skyline from your private balcony.The building boasts a full range of amenities including an indoor pool, sauna, fully equipped gym, billiards room, and party room, ideal for both relaxation and entertaining.Conveniently located close to shopping, dining, top-rated schools, parks, and with easy access to major highways, transit, and everyday essentials. This is an ideal opportunity for first-time buyers, downsizers, or investors looking to enter the Mississauga market. Don't miss out. Schedule your private viewing today! (id:60626)
Realty Executives Plus Ltd
8900 Jim Bailey Road Unit# 45
Kelowna, British Columbia
Welcome to Deer Meadows Estates ~ a Stylish, Diversely populated, Family & Pet friendly community! This emerging neighborhood offers the perfect blend of Home comfort & Outdoor adventure. This beautiful 3-bedroom, 2-bath home is 3 years new and features irrigated green space out front and a fully fenced and landscaped backyard ~ ideal for kids, pets, and entertaining. Whether you're just getting into the housing market, raising a family, rightsizing and still want to maintain your own yard for fun, lounging & maybe a raised garden bed, or simply looking for a welcoming place to call home. Deer Meadows Estates offers the lifestyle you’ve been searching for! Just a short walk or a few spins of the bicycle tires and you'll find yourself on the breathtaking Okanagan Rail Trail with over 24 km of scenic trail that winds the historic path of the CN Rail along lakeshores, creeks, and rich natural habitats. Experience time well spent in the beautiful Okanagan climate closer to home whether it's your yard, a stroll through the community, a visit to the park OR even playing a game of Pickleball with the neighbours? Deer Meadows offers a very versatile home investment opportunity with it's short and long term rental possibilities, just another added bonus to help navigate life and any future plans. Check this one out, you'll be glad you did! *Some images have been virtually staged. (id:60626)
RE/MAX Kelowna
11531 51 Av Nw
Edmonton, Alberta
This spacious 4-bedroom, 2.5-bath bungalow in one of Edmonton’s most desirable mature neighbourhoods is a solid investment with endless potential & is perfect for a future basement suite. The main floor features a bright living area with huge windows and amazing vaulted ceilings, functional kitchen, dining space & a spacious primary bedroom with a 2-piece ensuite. Step into the permitted 3-season sunroom, perfect for relaxing or entertaining while overlooking your private backyard. The finished basement includes an additional bedroom, full bath, a large 2nd living room & tons of storage—making it perfect for family or future development & income potential. Outside, enjoy a double detached garage & a spacious yard, offering privacy and space for outdoor living. Located just minutes to Southgate Mall, LRT, the University of Alberta, parks, great schools & major routes for easy commuting. This home is a fantastic opportunity for renovators, investors, or anyone looking for a family home in a great location. (id:60626)
RE/MAX Elite
62 Upland Road
Brooks, Alberta
Welcome home to 62 Upland Rd W, Brooks, AB—an impeccably maintained family haven perfectly situated in one of the area's most family friendly neighborhoods. This spacious home boasts over 1,200 sq ft of bright and welcoming main floor living space, featuring 4 generous bedrooms and 3 beautifully appointed bathrooms and attached in-floor heated garage. The heart of this residence is undoubtedly the roomy kitchen, thoughtfully designed for family gatherings and everyday comfort. Step downstairs to the fully developed basement, where you'll discover a stunning recreation room with surround sound, complete with a stylish wet bar and luxurious in floor heating, ideal for cozy nights and entertaining. The downstairs bathroom offers a spa like retreat with a large, indulgent soaker tub. This level is completed with the fourth bedroom and handy laundry room and an abundance of storage. Outside, your backyard transforms into a private oasis with mature trees, including a striking Japanese maple, offering unmatched privacy and serenity. The charming pergola provides a perfect setting for your firepit, promising memorable evenings under the stars. Location is exceptional, directly across from a vibrant park currently being upgraded and an exciting new water park under construction, endless family fun awaits. Notable upgrades to the home include a newer hot water tank, recently installed shingles, and a connection to Brooks Fibre Net, ensuring blazing fast internet speeds. Beautifully maintained and ideally positioned, 62 Upland Rd W is the perfect place to call home. Come see this extraordinary family gem today! (id:60626)
Cir Realty
1405 - 180 Markham Road
Toronto, Ontario
Beautifully renovated 3 BEDROOMS, 2 BATHROOMS, and Kitchen With Modern Appliances condo offers a East And Lake View**Large balcony Maintenance Fee Includes All Utilities. Close To All Amenities, Transit AT The Door, Shopping Nearby,**y, Rare Large Master Bedroom With Walk In Closet. Kitchen With Ceramic Flooring, Leisurely Walk To Shopping, Schools, Go Station And Steps To Ttc. Perfect for relaxing or entertaining. Surrounded by lush green space and located directly across from a playground, this family-friendly building features fantastic amenities including an outdoor pool, gym, and visitor parking. With TTC at your doorstep and just minutes to schools, grocery stores, and shopping. (id:60626)
Homelife Today Realty Ltd.
30 Green Valley Drive Unit# 3
Kitchener, Ontario
Nestled in the highly sought-after Village on the Green complex in Kitchener! This beautifully maintained townhome offers over 2,000 sq/ft of above-grade living space and backs directly onto lush greenery and Schneiders Creek, providing a peaceful and private natural setting right in your own backyard. Boasting 3 spacious bedrooms and 2.5 bathrooms, this home has been designed for comfortable family living. The main floor features a bright and functional layout with generous principal rooms, perfect for relaxing or entertaining. Large windows offer spectacular views of mature trees and tranquil green space, bringing the outdoors in while maintaining your privacy. The eat-in kitchen provides ample cabinetry and counter space, and flows easily into the formal dining and living areas, ideal for both everyday living and special gatherings. Upstairs, the oversized primary bedroom includes double closets and a private ensuite bath. Two additional well-sized bedrooms and a full bathroom offer space for family, guests, or a home office. The lower level includes direct access to the garage and plenty of storage potential. Step outside to enjoy your own slice of serenitythis home backs onto mature trees and the gentle flow of Schneiders Creek, creating a tranquil backdrop to your daily routine. Whether its your morning coffee or an evening unwind, this private natural space makes every day feel like a retreat. With family-friendly atmosphere, low-traffic streets, and peaceful surroundings. Residents enjoy access to a heated outdoor pool, and the location is minutes from the 401, Conestoga College, shopping, golf courses, walking trails, and more. Dont miss this rare opportunity to own a spacious home in a well-managed, amenity-rich complex surrounded by nature yet close to everything. This is the perfect blend of comfort, convenience, and community. (id:60626)
Real Broker Ontario Ltd.

