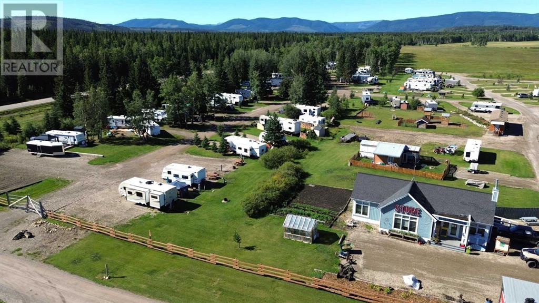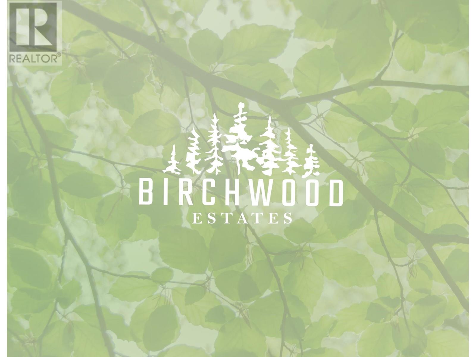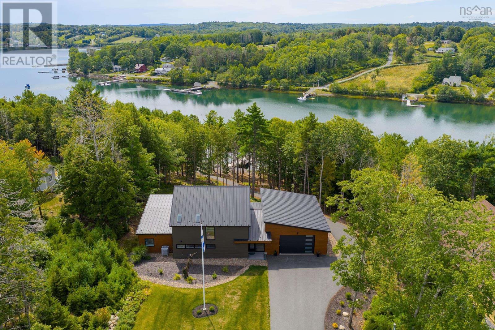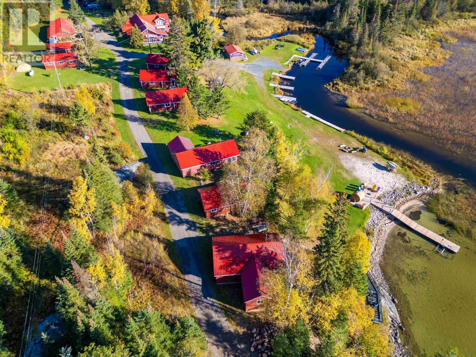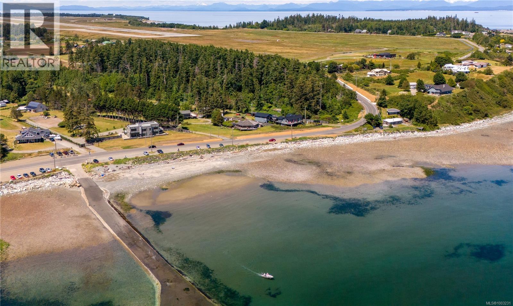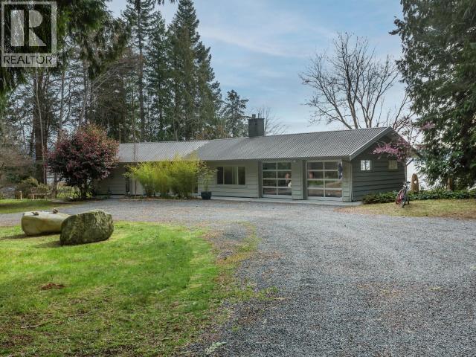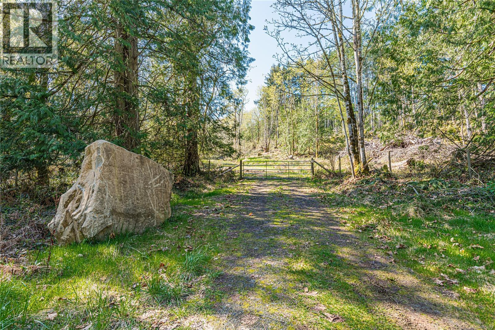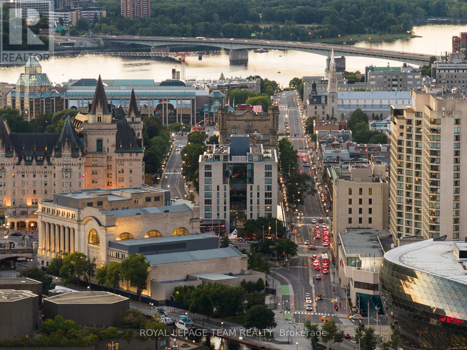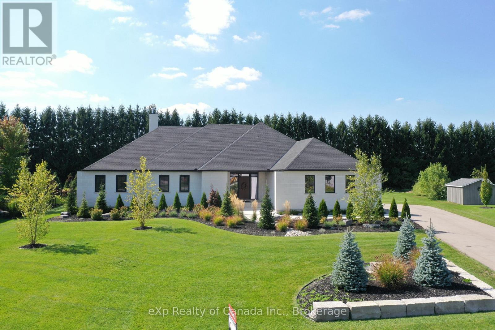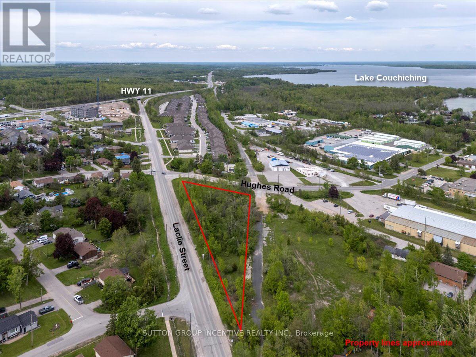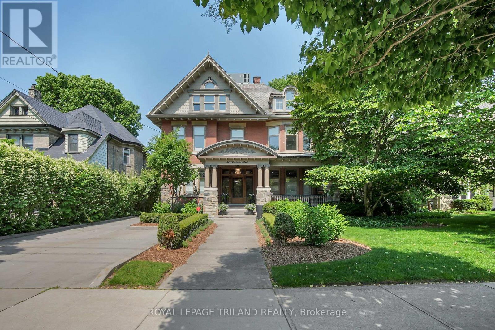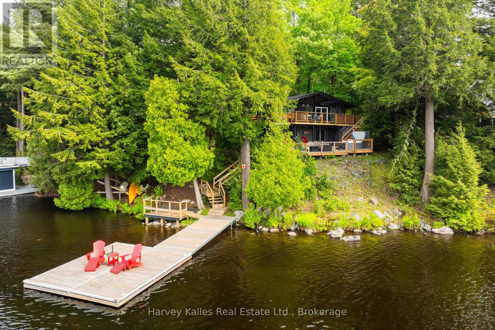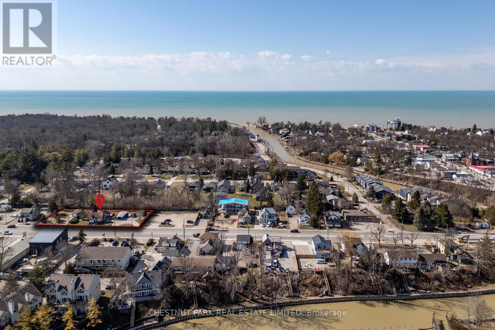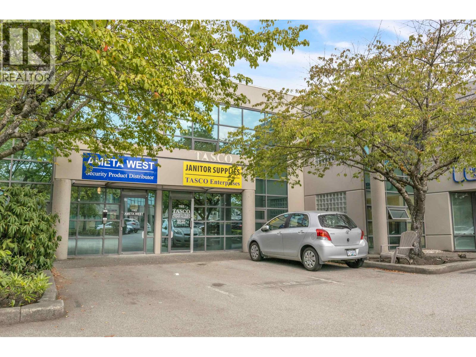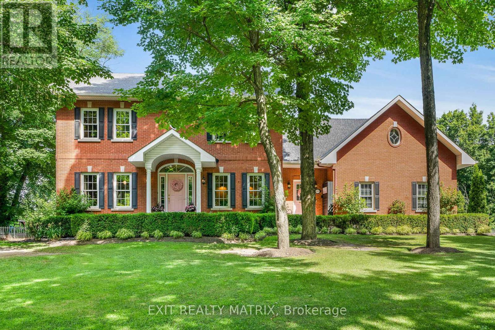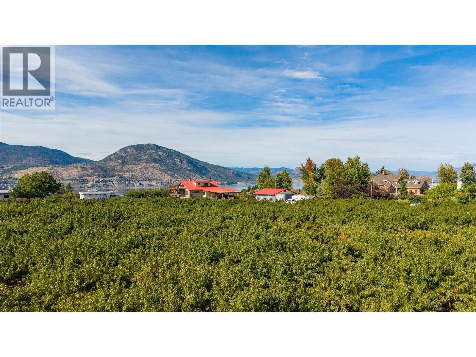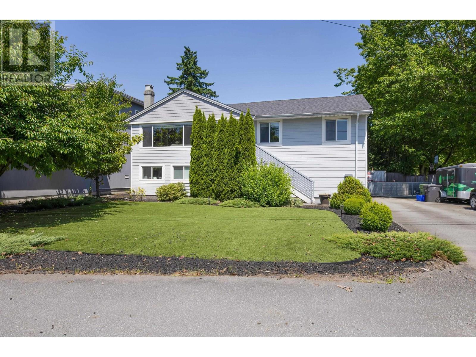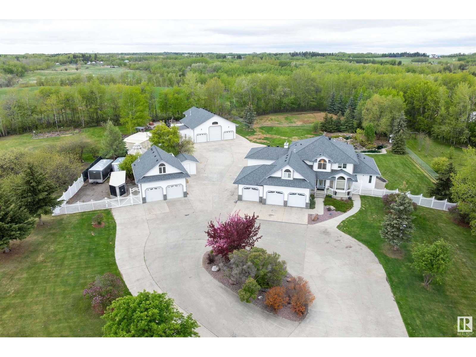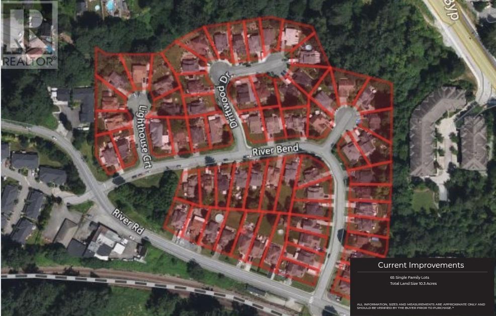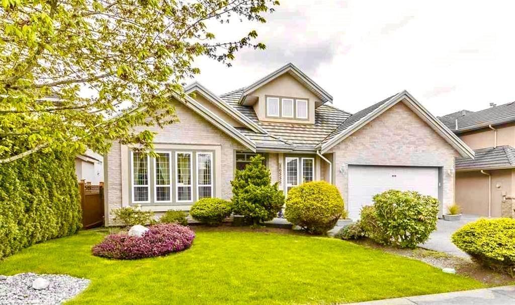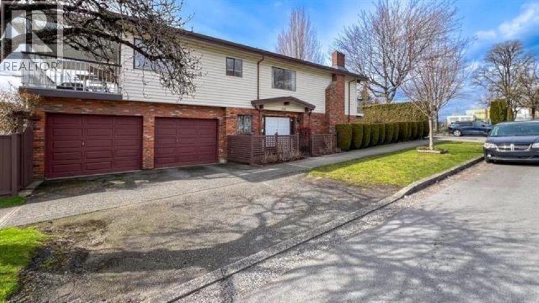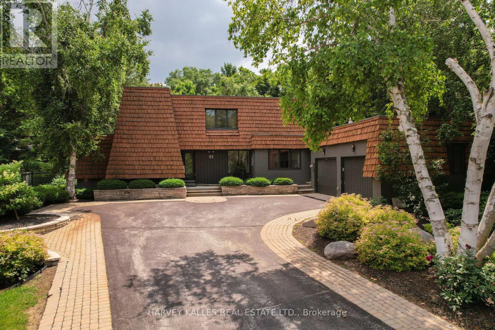84038 591 Highway
Caroline, Alberta
Welcome to Boundary RV Park, a thriving destination nestled in the heart of west-central Alberta, where adventure and tranquility meet. Established in 2014, this property has continually evolved with enhanced infrastructure to provide an exceptional experience for our guests. 51 fully serviced RV sites come equipped with power, water, and septic connections. 15 P/W RV sites. 10 Power only RV sites. Additional 30 non-serviced sites are available for lease and rental drop-ins. Enjoy seasonal camping from May 15th to October 15th, with the added bonus of off-season camping introduced in the 2020/21 season due to high demand.Explore the diverse accommodations, including three cozy cabins, three unique geodesic domes, tree houses, and a well-appointed prospector tent all designed to create memorable getaways. A modern wash facility, playground, quad wash station, and group shelter with a gas BBQ ensure that your stay is comfortable and convenient. The spacious 180’x70’ riding arena, currently used for storage, offers potential for future development. The charming Country Store features a snack bar with homemade delights, freshly brewed coffee, and an internet café. Local artisans showcase their beautiful works, making it the perfect spot to relax and refuel. The main house boasts 1,526 sq ft of upgraded living space, including a desirable 1-bedroom suite. Additionally, an oversized detached 2-car garage houses a 2-bedroom loft suite for guests or rental income. Don't miss the original log homestead, which is eligible for restoration funding. There is also a park model mobile home with a fenced yard for added privacy. All this set on a sprawling 42 acres, with 20 acres zoned agricultural and 22 acres designated RF, the park’s potential is truly remarkable. The RF area can accommodate up to 154 RV sites, with opportunities for subdividing and creating condo RV lots along the scenic Tay River. With the possibility of leasing a service station on the nearby highway, the business prospects are promising.Boundary RV Park borders the picturesque Alberta foothills and is conveniently located just 15 minutes west of Caroline on paved roads, with easy access to outdoor adventures. The stunning backdrop of the Rocky Mountains is only a short drive away, making it an ideal base for exploring.Surrounded by crown land and unique attractions, Boundary RV Park is a gateway to world-class recreational activities. Enjoy trail riding, quadding, hiking, fishing, and swimming—all while immersing yourself in the breathtaking landscape and untouched wilderness. Newly developed quad trails, prime hunting areas, and blue-ribbon fishing await your discovery.With convenience in mind, you’ll find Boundary RV Park just 35 minutes to Rocky Mountain House, 1 hour to Red Deer, and a short 2.75 hours to Edmonton. Experience the beauty of Ram River Falls just 45 minutes away, and explore the nearby Tay, Phyllis, Alford, Burnstick, and Swan Lakes, along with the Clearwater and James Rivers. (id:60626)
Royal LePage Network Realty Corp.
Lot 19-2037 Sunnyside Road
Port Moody, British Columbia
Living at Birchwood Estates embodies refined elegance and natural harmony. Custom-built homes blend seamlessly with Anmore's lush landscapes, creating a prestigious community of timeless design and personal vision. Every detail inspires sophistication, quality, and a true sense of belonging for the select group of discerning homeowners who will have the opportunity. Custom Construction Starts expected to begin late May, early June. Call for your private tour and visit Birchwood Estate website for details to select your perfect home site. (id:60626)
Royal LePage Elite West
528 Hermans Island Road
Herman's Island, Nova Scotia
Herman's Island ~ Lunenburg Yacht Club Down the Road. Ideally located between Mahone Bay and the UNESCO town of Lunenburg, this almost new, 5 year old contemporary Hermans Island Rd home has it all ..... southwest water views, 165' of sheltered waterfront, 90' pile driven, commercial grade wharf with galvanized ramp / 3 floats, floor to ceiling glass sliding doors off the open concept living / dining room / kitchen to the 800 sq ft water side deck, main floor primary bedroom with walk-in closet and ensuite, double garage ( with a surprise second glass garage door on the water side to the second deck) and more. This well designed floor plan is ideal for entertaining, offering a comfortable, relaxed lifestyle. The second level includes 3 bright bedrooms / guest bath and a walk-in storage closet. The spacious deck includes stairs to the front yard, leading to the wharf and waterfront overlooking the seaside neighbourhood of Sunnybrook. The paved driveway extends along the side of the house, directly to the wharf for one to easily load the boat, and spend the day exploring the many islands in Mahone Bay. The finished garage / outbuilding will be appreciated for storing for all your marine / seasonal gear. From the landscaped front lawn, to the bright, airy house, to the magical setting of the wharf, this property has been meticulously designed and maintained. Hermans Island is a peaceful rural seaside neighbourhood, with the Lunenburg Yacht Club just down the road. It's a wonderful area for walkers / cyclists. Schools, shopping. cultural / sport / activities, health / child care are located nearby. Hermans Island is 90 minutes to Stanfield International Airport, on Nova Scotia's treasured South Shore, the Bluenose Coast. This property is exempt from the Foreign Buyer Ban. (id:60626)
Engel & Volkers (Chester)
3022 Sarah Dr
Sooke, British Columbia
Welcome to De Mamiel Creek Estates, one of the most desirable locations for serene, rural living. Surrounded by open spaces, fresh air, and the crystal-clear waters of De Mamiel Creek, this acreage offers a peaceful escape while being conveniently close to all amenities. The main house features four spacious bedrooms and a den, providing ample room for family and guests, all bathed in natural light thanks to southern exposure. In addition to the main residence, the property includes a charming one-bedroom carriage home, perfect for multi-family living or generating rental income. This separate suite opens up great potential for long-term tenants, Airbnb, or extended family members, adding flexibility and financial opportunity. The stunning detached shop and office space are ideal for those who work from home, run a business, or pursue creative projects. With ample room for remote work and hobbies, the shop and office setup cater perfectly to today’s flexible work environment. Outside, enjoy excellent stream access, a fire pit, covered patio, and a beautifully landscaped yard and garden, offering the ideal space to relax or entertain. This property reflects pride of ownership and offers a truly unique lifestyle, blending the best of country living with modern conveniences and income potential. Experience peaceful rural living at its finest in this exceptional subdivision. Be sure to click the multi-media link below to view the property video! (id:60626)
The Agency
202 Lakeshore Dr
Vermilion Bay, Ontario
Vermilion Bay Lodge, established in 1991, is located on the shores of Eagle Lake in Northwestern Ontario. The lodge offers access to diverse fishing opportunities, including walleye, northern pike, musky, smallmouth bass, and lake trout. Accommodations consist of nine well-maintained housekeeping cabins, each equipped with private baths, fully stocked kitchens, and comfortable single beds. Guests can enjoy decks overlooking the lake, providing a comfortable and scenic retreat. Amenities include a protected dock area within a natural creek channel, ensuring safe mooring in all weather conditions. Rental options feature 18-foot Aluminum boats with 40 HP Yamaha motors, fish locators, and bow-mounted trolling motors. The main lodge serves as a central gathering place, featuring a granite fireplace, rustic log furniture, and displays of trophy catches. Additional activities such as swimming, paddle boating, canoeing, and evening bonfires cater to families and individuals alike. If you have been looking for your own business or a business retreat or a place your entire family can vacation then look no further. This property and cabins are meticulously maintained and the pride in ownership is evident as you tour the grounds. (id:60626)
RE/MAX Northwest Realty Ltd.
348 Lazo Rd
Comox, British Columbia
This exceptional, 6.59-acre property in the Town of Comox has it all- ocean views, stands of mature forest, open meadows, wildlife, peaceful sunrises and dramatic sunsets. The land has gentle topography as well as multiple potential build sites, allowing for flexibility for planning a custom home, all while maximizing the Large Lot R3.3 zoning. Municipal water and hydro are available at the lot line. The property is located across the way from Point Holmes- with quick access to sandy beaches, walking trails, and the public boat launch, while only minutes from downtown Comox. Southern exposure provides sun throughout the day, and the gentle ocean breeze helps circulate coastal air. This is an undeniable opportunity, come and see for yourself. (id:60626)
Engel & Volkers Vancouver Island North
7987 Traffe Road
Powell River, British Columbia
Discover a rare walk-on oceanfront estate just minutes from town. Nestled on 2.8 private acres spread over two lots, this unique property features 4 bedrooms, 2 bathrooms, a detached sauna building and Myrtle Creek flowing gently through the grounds. Enjoy the peaceful sound of nature with stunning water views and large mature trees. The home is warm and welcoming with a gas fireplace, detached garages with modern glass doors and 2 EV charging stations. Step outside to quiet trails, Pebble Beach and abundant wildlife. The property offers potential for future development or mutligenerational living. Quietly tucked away in one of Powel River's most unique locations, this is your chance to own a very special waterfront sanctuary. (id:60626)
Royal LePage Powell River
547 Beddis Rd
Salt Spring, British Columbia
Experience Salt Spring Island's beauty with this 23-acre jewel on desirable Beddis Road! Boasting east-facing ocean views, this prime real estate is a rare find. With a freehold title and no encumbrances like development permit areas, covenants, or ALR designation, it offers unmatched freedom. The acreage is sub-dividable into 4 lots or less. Whether you're seeking a serene holding property or envisioning a development project, this is your canvas. Seize the opportunity to own a piece of Salt Spring Island's sought-after landscape today! (id:60626)
Royal LePage Duncan Realty Salt Spring Island
G207 - 700 Sussex Drive
Ottawa, Ontario
Discover a residence of rare distinction in Ottawas most prestigious address, 700 Sussex Drive on the Garden Level, 9th Floor. This 2,320 sf, coveted south-west corner suite offers an exceptional combination of space, design, and location, tailored for the discerning urban buyer. Step inside this open concept layout, meticulously renovated in 2018, where sophisticated design meets modern functionality. Floor to ceiling windows frame unparalleled 180 degree views of Ottawas most iconic landmarks, the Chateau Laurier, War Memorial, Senate of Canada Building, and Rideau Canal, each illuminated brilliantly at night. Look closer and appreciate the artistry and detail of the Chateau's historic gargoyles, a view few can claim. With 2 bedrooms plus a DEN, 2 full bathrooms, and a highly coveted TWO-car PARKING, including an EV CHARGER, this home blends elegance with convenience. In a market where two parking spaces are a rarity, this feature alone sets this suite apart. One of the buildings most prized amenities is the elevated 8th floor garden, a beautifully landscaped retreat featuring comfortable lounge areas, a barbecue station, and manicured garden. Its the perfect setting to relax, entertain, or to simply enjoy a peaceful moment outside in the middle of the city. Positioned just steps from Parliament Hill and the boutique shops and fine dining of the ByWard Market, residents also enjoy easy access to the Rideau Centre, including Farm Boy, LCBO, O-train and world-class retailers. This exclusive building is the finest in urban living that Ottawa has to offer, with 24-hour security and concierge services, premium amenities, large storage locker, bike room, business meeting and conference centre, exceptional management and attentive staff. (id:60626)
Royal LePage Team Realty
33 August Crescent
Norwich, Ontario
This luxurious 3,000+ square foot custom-built bungalow sits on a beautifully landscaped 1-acre lot in an exclusive neighborhood, offering a perfect balance of privacy, tranquility, and curb appeal while blending modern design with elegant finishes. Upon entering, you're welcomed by a bright, open-concept layout, accentuated by large windows that fill the home with natural light and 9' high ceilings that create an airy, expansive feel. The heart of the home is the high-end kitchen, complete with top-of-the-line appliances, custom cabinetry, and a large island perfect for meal preparation or casual dining. This space seamlessly flows into the dining and living areas, making it ideal for entertaining or family gatherings. The master suite is a private retreat, featuring large windows with serene views, a spa-like ensuite with a soaking tub, luxurious shower, dual vanities, and a spacious walk-in closet. Two additional bedrooms share a full modern bathroom, while a stylish powder room adds convenience for guests. The home also features a large laundry/mudroom, designed for practicality and organization, with built-in storage and access to the three-car garage. The garage is perfect for car enthusiasts or anyone needing extra storage, accommodating larger vehicles or a workshop space. Outside, the professionally landscaped grounds create a peaceful, private setting. Whether relaxing on the patio, hosting outdoor gatherings, or enjoying the serene views, the outdoor space complements the home's elegant design. With its blend of luxurious amenities, custom craftsmanship, and peaceful setting, this modern bungalow offers an unparalleled living experience in one of the area's most exclusive communities. Every aspect of the home has been designed to cater to both the aesthetic and practical needs of modern living, making it a rare find for discerning buyers. (id:60626)
Exp Realty Of Canada Inc.
570 Laclie Street
Orillia, Ontario
Price Improvement! 570 Laclie Street is located in north Orillia at the intersection of Laclie Street, Hughes Road and Ferguson Road. The 1.287 AC triangular parcel has approximately 600' of frontage on the east side of Laclie Street. Property borders Ferguson Road at the rear of the parcel which appears to be an unassumed road / opened allowance that intersects with Hughes & Sundial Drive at the north and south boundaries. Property can be serviced as municipal water and sanitary lines / storm sewers, as well as natural gas, electricity, high speed interest and telephone are located on all surroundings streets. This parcel is located just 750m west of the shores of Lake Couchiching and 750m south of closest Highway 11 interchange. In 2021, the City of Orillia approved a rezoning from C4(i)H2 to R5-13i(H2) to allow for a 7-storey building with 70 dwelling units. While the site has been rezoned for a 70 unit, 7 storey building, the current rendering and site plan indicates ground floor parking with five floors of residential for a total of 6 storeys. consisting of 70 residential condo units and 91 parking spaces, Unit mix: 52 One-Bedroom Suites, 8 Two-Bedroom Suites and 10 Three-Bedroom Suites, with a 1.3 parking ratio. Total GFA = 91,446SF / Total NSA = 82,271 SF - Site coverage of 23.15%. Zoning By-Law Amendment 2021-37 allows for density of 133.89 units / hectares. Current Development charges for project estimated to be $1,295,588 based on current DC for residential. To be re-assessed - estimated to be $11,000 for 2025. (id:60626)
Sutton Group Incentive Realty Inc.
512 Colborne Street
London East, Ontario
Historically significant gem restored to perfection! Step back in time and into luxury with this meticulously restored century home. This architecture masterpiece has been lovingly renovated to perserve its original charm while incorportating modern amenities for contemporary living. As you enter the grand foyer, you're greeted by inlaid floors, a stately fireplace, huge stained glass windows, soaring ceilings, and intricate original woodwork with elegant detailing. The enormous gourmet kitchen is a chef's delight, featuring top-of-the-line appliances, custom cabinetry, granite countertops, and french doors to a private patio. Retreat to the second floor to find three over sized bedrooms (one currently used as a gym) and a massive 5 piece bathroom. From here make your way to the primary suite, where tranquility awaits with a luxurious spa-like bathroom, separate his and her walk-in closets, in-suite laundry, and huge palladium windows. Outside, the professionally landscaped grounds offer a private oasis with a huge pool-sized lot, consisting of charming patios, walled gardens and lush greenery under a canopy of trees. With four bedrooms, three bathrooms, and ample living spaces, included a full-height basement, this historic home is perfect for entertaining. All modern comforts have been addressed with completely upgraded electrical, plumbing, HVAC, and level 2 EV charging installed in the garage. Located in one of London's most coveted historic neighbourhoods, steps from Victoria Park, Richmond Row restaurants, and a 10 minute drive to either Victoria or University Hospitals, this historic home offers the perfect blend of old-world elegance and modern comfort. Don't miss your chance to own a piece of history in this timeless masterpiece. (id:60626)
Royal LePage Triland Realty
1648 Acton Island Road
Muskoka Lakes, Ontario
Experience the tranquility of Lake Muskoka with this stunning year-round cottage or home, perfectly situated in a serene bay surrounded by lush greenery, breathtaking sunset and water views. This charming property features a thoughtfully designed floor plan, which includes four inviting bedrooms and two full bathrooms. The lower level offers a spacious family area that seamlessly transitions to an expansive deck with a lake side hot tub, creating an idyllic space for relaxation while taking in the waterfront ambiance. Savour the warmth of the wood stove during those crisp summer or cozy winter nights. Recent upgrades enhance the appeal of this lovely retreat. Notable improvements include a brand-new septic system (2024), refinished flooring (2025), fully insulated plumbing (2023), and new appliances. Additional infrastructure enhancements consist of a propane forced air furnace and central air conditioning (2020), a Generac generator (2021), and a new UV system (2021). Appreciate the deep waters off the dock, ideal for boating, swimming, and fishing. Enjoy the luxury of having direct access from Lake Muskoka to the beautiful Lake Joseph and Lake Rosseau, making every water adventure possible. This idyllic property is conveniently located less than 2.5 hours from the Greater Toronto Area (GTA) and is just a short drive or boat ride away from Port Carling & Bala with all the amenities Muskoka has to offer. Situated just off a municipally maintained road, this property offers year-round accessibility, making cottage living effortless. The property has been used for both personal purposes as well as serving as a highly successful rental investment. Don't miss this opportunity to own an exceptional lakeside oasis - your dream getaway awaits! (id:60626)
Harvey Kalles Real Estate Ltd.
41 & 45 Ontario Street S
Lambton Shores, Ontario
Prime Commercial Opportunity with Development PotentialOffered for the first time in 50-years, this rare combined offering of 41 & 45 Ontario Street South in the heart of Grand Bend presents an exceptional opportunity for investors, developers, or entrepreneurs seeking a high-visibility location just a short walk to the beach and steps from the vibrant downtown core. The property spans approximately 214 feet of street frontage along one of Grand Bends main arteries, with a combined lot size of approximately 0.66 acres. The zoning is C-2 Commercial, allowing for a diverse range of uses including retail, restaurant, personal services, and mixed-use residential developments. Lambton Shores Official Plan supports medium-density residential development, with up to 30 residential units per acre for "multiple dwellings", creating a significant opportunity for those looking to tap into Grand Bends growing housing demand. The main parcel at 41 Ontario St. S. features a well-built and thoughtfully updated residential home, offering immediate use or rental potential. A detached single-car garage adds additional flexibility. The adjacent parcel at 45 Ontario St. S. includes an additional garage structure and expands the overall frontage, enhancing the sites visibility, development efficiency, and value. Whether you're envisioning a vibrant live-work concept, boutique retail-residential complex, or a multi-unit development, this contiguous parcel offers the space, zoning flexibility, and strategic location to bring your vision to life. Grand Bend continues to see strong growth, with increased demand for housing and services, and an increasingly business-friendly environment supported by streamlined permitting and community initiatives. Investors will appreciate the high-traffic location, strong local and seasonal foot traffic, and access to major transportation routes. (id:60626)
Chestnut Park Real Estate Limited
1165 11871 Horseshoe Way
Richmond, British Columbia
IMMACULATE warehouse in a superior industrial complex. Located in Riverside Business Park, South Richmond, just steps south of Ironwood shopping center, with quick and easy access to Highway 99, YVR, and US Border. 4252 square feet. With 2795.38 warehouse/showroom area, 787.9 sq.ft. of office, and a 669 sq.ft mezzanine (city approved). 20' high ceiling, loading dock will accommodate 53' trailer, nicely finished upstairs has two offices and loads of room. Also, it has an HVAC system in place (for upstairs only air) conditioning costs are the owner's responsibility, not the strata. It comes with 4 dedicated parking spaces+ OH door parking space. Zoned 181 and can accommodate many uses. Warehouse space, showroom space, offices, a mezzanine, lots of parking, and a great location make this an ideal property to operate your business. Call us today. (id:60626)
Lighthouse Realty Ltd.
1271 Georges Vanier Drive
Ottawa, Ontario
Welcome to the pinnacle of luxury living where every detail stuns, every space inspires and every inch radiates timeless sophistication. Tucked at the end of a tranquil cul-de-sac, this estate is more than a home its a statement. From the moment you step inside, natural light pours through large windows, illuminating refinished hardwood floors, decorative ceiling tiles and rich architectural accents that blend charm with modern elegance. Boasting 4 spacious bedrooms each with its own private, spa-like ensuite and 6 bathrooms in total, this home was designed for upscale comfort. Heated floors in the mudroom entrance and in all bathrooms add a touch of everyday indulgence. The chef-inspired kitchen features sleek countertops, endless custom cabinetry and a flowing layout perfect for everyday living or hosting unforgettable gatherings. A fireplace anchors the adjoining dining room, creating warmth and ambiance for family meals or formal entertaining. The fully finished walk-out lower level provides versatile space for relaxing, entertaining, for guests or in-law suite. But step outside and prepare to be amazed. The backyard is nothing short of spectacular. A 40' x 24' inground pool sits at the heart of this private paradise, framed by wrought iron fencing and surrounded by over 5,000 sqft of interlock. A 17' x 31' pool house takes outdoor living to the next level complete with its own kitchen, sit-at bar and 3-piece bathroom. Whether you're soaking in the hot tub under the stars, unwinding beneath the gazebo, or dining in one of many lounging areas, this backyard was made to impress. Adventure abounds with three ziplines, two treehouses with electricity and a private walking trail that wind through the beautifully manicured grounds. An expanded paved driveway and heated two-car garage with EV charger add ultimate convenience. Just five minutes from every amenity, yet tucked into peaceful seclusion this is more than a home. Its a destination. (id:60626)
Exit Realty Matrix
235 Middle Bench Road N
Penticton, British Columbia
Welcome to 235 Middle Bench Road—where Penticton’s history meets everyday ease. Known as the Atkinson House, this 1920s Arts & Crafts–inspired colonial bungalow was shaped by the land itself: handcrafted stone hauled from Penticton Creek, an open porch with stout stone piers, and garden walls that feel as timeless as the Bench. Step inside and feel the warmth of another era: a cobblestone fireplace for winter evenings, coffered ceilings, and a beautiful built-in sideboard carved from the property’s own walnut tree. The farm-style kitchen flows into dining and living spaces—easy for shared meals and slow mornings. The main level holds the primary bedroom, a second bedroom, and a four-piece bath; upstairs, a lofted (non-conforming) suite captures sweeping views over the orchard to Okanagan Lake and the hills beyond. Once home to one of the region’s earliest orchardists, the property still carries that spirit—minutes to downtown, beaches, and schools, yet immersed in vines, views, and the calm of the East Bench. Continue the orchard utilizing the large shop and garage area, explore agri-tourism, intimate hospitality, or simply settle into a beautiful, storied life on the Bench. This is a rare offering—rich in character, rooted in place, and ready for its next chapter. Contact your Realtor® or the listing representative today to book your private viewing. All measurements approximate and to be verified by the buyer if important. (id:60626)
Engel & Volkers South Okanagan
23177 Willett Avenue
Richmond, British Columbia
Prime Development Opportunity in Hamilton! Situated on a generous 9,892 SF lot, this fully renovated home (2016) offers exceptional comfort today and outstanding potential for tomorrow. Designated for high-density multifamily development, it's a rare investment opportunity in one of Richmond´s fastest - growing neighbourhoods. Enjoy total privacy next to a park, creating a serene, green-buffered setting. The beautifully manicured backyard is an entertainer´s dream-featuring a putting green, expansive covered deck, and relaxing hot tub. Ideal for families, investors, or developers looking to live, hold, or build. Minutes to schools, shopping, and major commuter routes. 23177 Willett Avenue, is where lifestyle and future value meet. A must-see! (id:60626)
Amex Broadway West Realty
397 52458 Range Road 223
Rural Strathcona County, Alberta
FANTASTIC H & S JONES built FAMILY ESTATE with over 6200 sq. ft. of development in this 2 STOREY with XL HOME OFFICE, TRIPLE GARAGE & WALKOUT! The 2nd. building offers 1118 Sq. ft. of LIVING AREA, 1 bed 2 baths, kitchen & balcony. The 3RD is a PERFECT 1949 sq. ft ACCESSIBLE SHOUSE with a GREAT ROOM, 3 beds, 3 baths, GRANITE SHOWER, STORAGE, PARKING for 2 & its own PATIO & YARD! 2.84 GROOMED ACRES with yards of CONCRETE, a WATERFALL, GAZEBO, FIREPIT, PVC FENCE, RV STORAGE & NEW $80,000 SEPTIC SYSTEM & 40 YR SHINGLES! MAPLE HARDWOOD throughout this SPACIOUS home with FORMAL LIVING & DINING ROOM, the sunlit OFFICE features a FIREPLACE, BI CABINETS & its own FOYER. Family room with FEATURE WALL, STUNNING KITCHEN with GRANITE, HI-END STAINLESS, WI pantry & DECK ACCESS. Up to a generous PRIMARY with FIREPLACE, SPA ENSUITE, WI CLOSET, a bed & bath, LAUNDRY & BONUS/BED ROOM. WALKOUT to the back YARD/PATIO, BRAZILIAN HARDWOOD, GAMES/GYM, 2 FIREPLACES, FABULOUS THEATRE with all COMPONENTS, bedroom & 2 baths. WOW! (id:60626)
RE/MAX Elite
11737 Brookmere Court
Maple Ridge, British Columbia
Rare opportunity to develop a waterfront grand community plan in the historic Port Haney of Maple Ridge. This site is just over 10 acres and can be developed in several phases. This site is part of the new Transit Oriented Area Plan. The current TOA states up to 3 FSR & up to 8 storeys. A mix of medium density apartment residential, stacked townhouses & row townhouses. The price of raw land is $320 per sqft. Please contact listing agents for more information & a brochure. (id:60626)
Angell
8107 Shaughnessy Street
Vancouver, British Columbia
Stunning 3-bedroom + Den townhouse by Alabaster Homes, located on a quiet inner street in Marpole. This home features a premium Miele appliance package, central air-conditioning, and exquisite finishes. The spacious master bedroom boasts an oversized private balcony, in addition the large back patio is perfect for BBQs. Just a short walk to Sir Winston Churchill Secondary, Oak Park, and the new Marpole Community Center. Designed by Formwerks Architectural in a timeless early 20th-century Westside style. Easy access and ample street parking. School catchment: Sir Wilfrid Laurier Elementary and Sir Winston Churchill Secondary (IB Program). A rare find in a prime location! (id:60626)
Luxmore Realty
16555 108 Avenue
Surrey, British Columbia
A large family home located in the heart of the Fraser Heights neighbourhood. Very short distance to Fraser Wood Elementary, Fraser Heights Secondary and Pacific Academy. Easy access to Highway 1, 15&17. Close to commumity centre, shoppig centres. Bus Stop is in front of the house. House has total of 8 bedrooms and 5 wash rooms, great suitable for a large family. A large three bedroom unit is perfect for In-Laws, Central air conditioning. (id:60626)
RE/MAX Blueprint
6515 Lanark Street
Vancouver, British Columbia
Step into easy living with this one-owner, lovingly maintained Vancouver Special in desirable South Vancouver! Built in an era when quality construction was the standard, this 5-bedroom, 3-bathroom home offers the perfect blend of comfort, function, and opportunity. Inside, a bright vaulted skylit living room sets the tone for spacious living. The generous kitchen, eating area, and dining space flow seamlessly onto a sunny, partially covered deck - perfect for year-round family gatherings and entertaining. A tasteful mix of stone, ceramic, and engineered flooring adds timeless style throughout. Sitting proudly on a sought-after corner lot, the home features a lower floor with a separate entrance, an attached 2-car garage, and two private yard spaces, creating excellent flexibility for extended family or rental potential. Recent updates include a roof (2020), hot water tank (2024), giving you peace of mind. With unbeatable transit access, this property is a dream for upsizers, downsizers, or savvy investors. (id:60626)
Grand Central Realty
23 Royal Oak Drive
Barrie, Ontario
Executive Home in Prestigious Neighbourhood Set on one of the finest oversized corner lots in this iconic and sought-after neighbourhoods!! Architecturally designed residence offers an exceptional blend of privacy and lifestyle. Surrounded by mature trees, lush gardens, and extensive landscaping, the property is framed by a stately cedar hedge and offers a rare sense of seclusion in the heart of the city. The outdoor amenities are second to none, featuring a private tennis court, large swimming pool, cabana, sauna and multiple sitting areas designed for entertaining or quiet relaxation. Inside, the home has been thoughtfully renovated, showcasing a custom chefs kitchen with stainless steel appliances, open-concept living and dining areas, and expansive windows that bring the outdoors in. The family room, anchored by a wood-burning fireplace with flagstone detailing, is warm and inviting. A large solarium room offers sunkin hot tub with walk-out to the pool enhances the connection between indoor and outdoor living. Offering five spacious bedrooms and a fully finished lower level, the home provides versatility for family life and entertaining. The oversized lot also affords views of the lake and neighbourhood park, enhancing the sense of retreat. Conveniently located minutes from downtown, Highway 400, Royal Victoria Hospital, shopping, and city amenities, yet set in a tranquil, country-feeling enclave close to the marina and lake lifestyle, this property represents an extraordinary opportunity to own in one of the areas most prestigious settings. (id:60626)
Harvey Kalles Real Estate Ltd.

