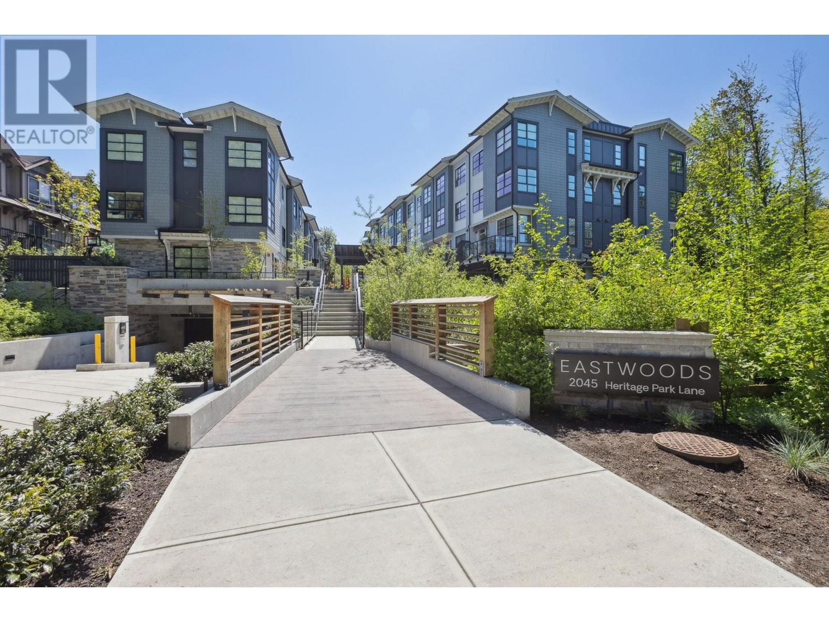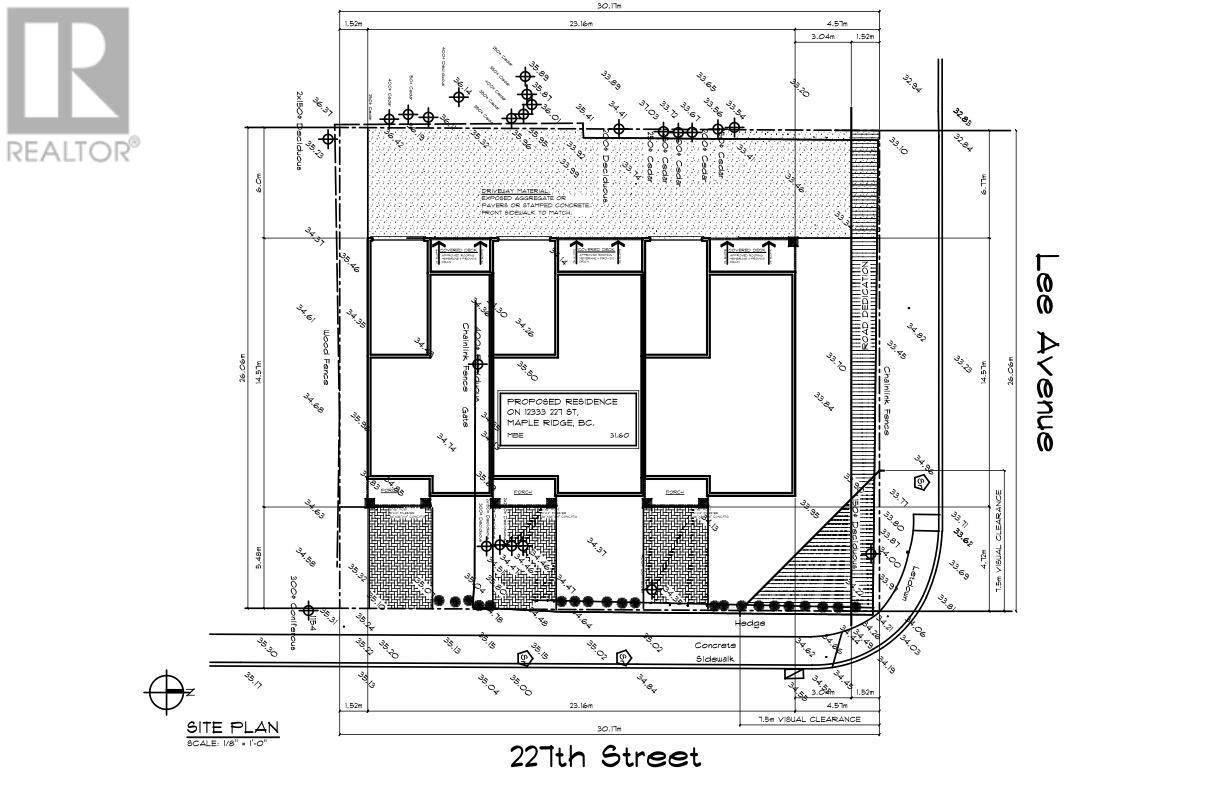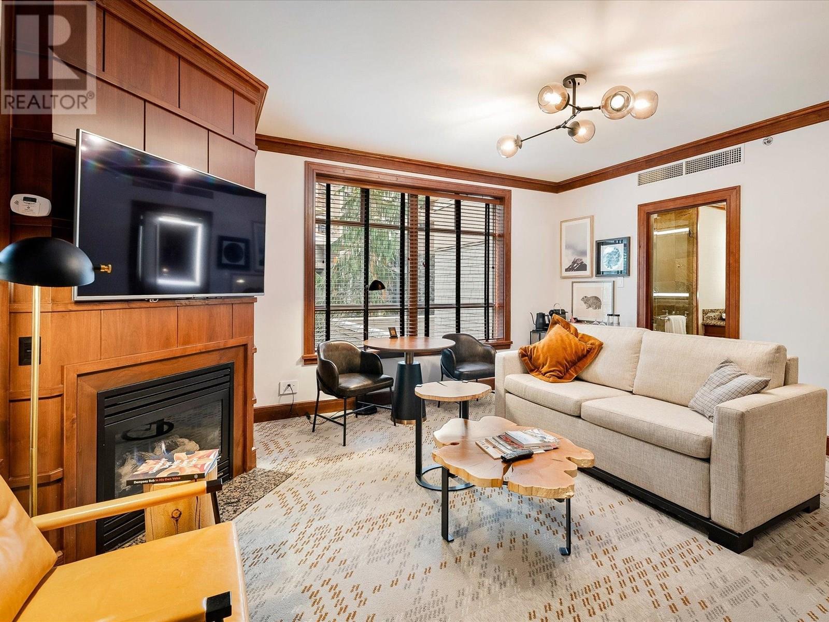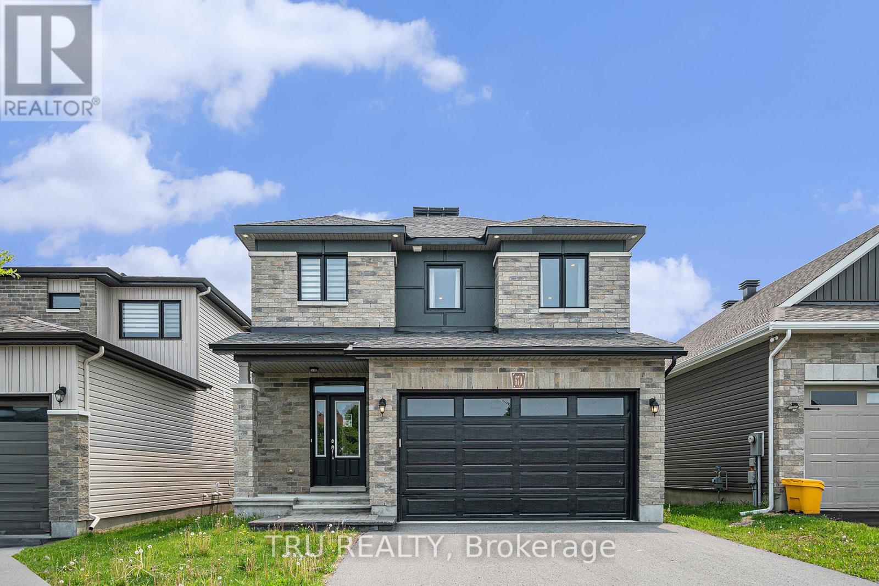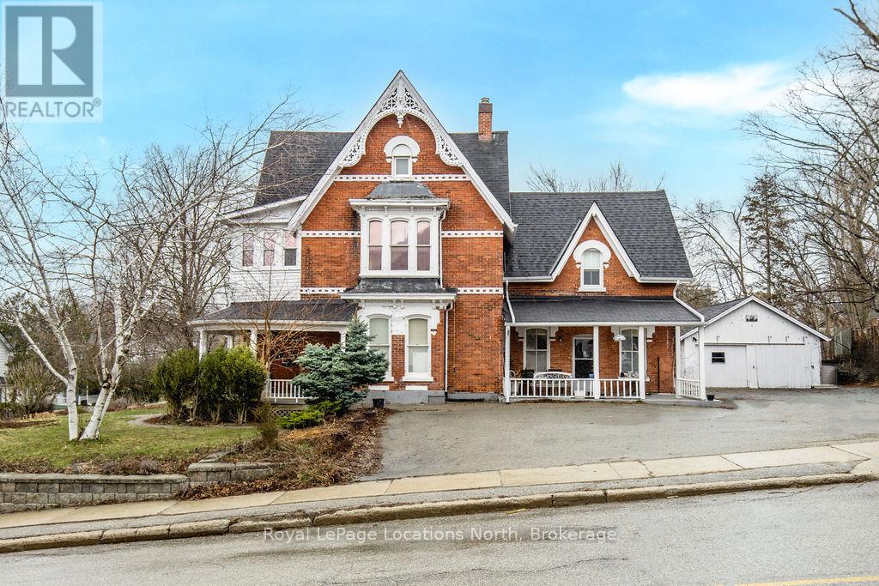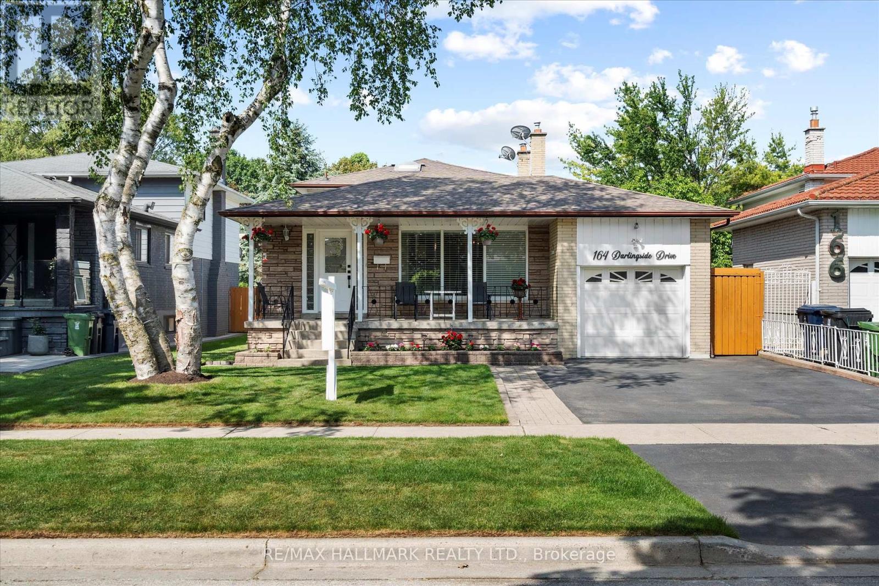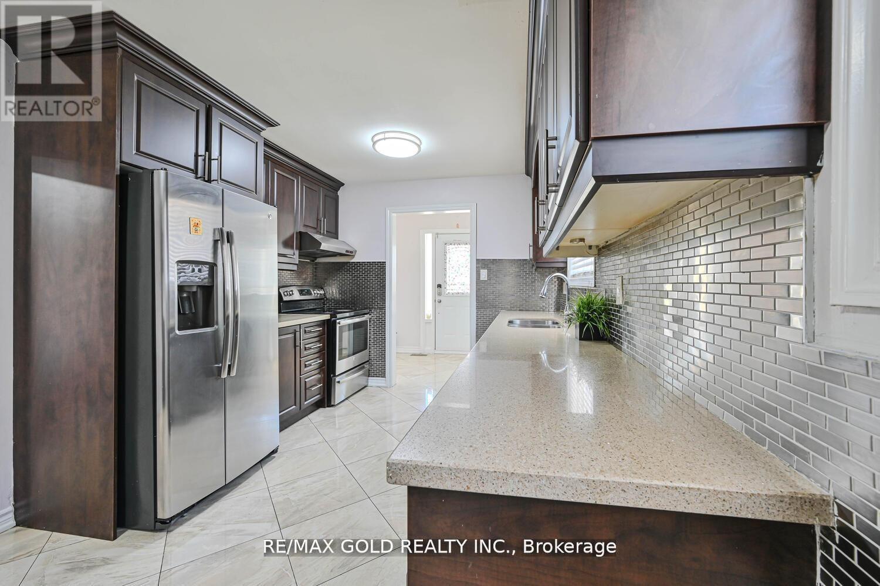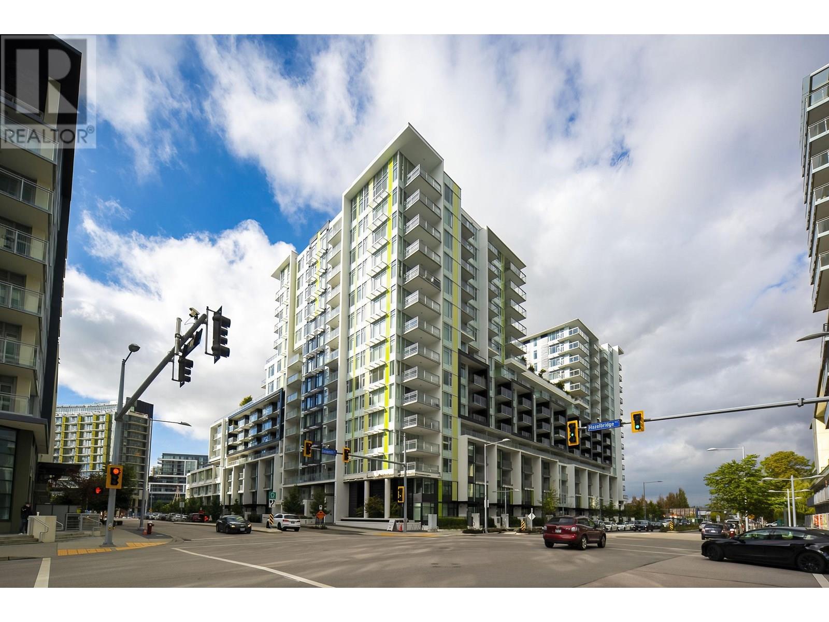110 2045 Heritage Park Lane
North Vancouver, British Columbia
This stunning 2-bedroom, 2-bathroom townhouse offers the perfect blend of modern living and natural beauty. With a private walk-up entrance, generous outdoor patio space, and beautifully landscaped garden, this home offers exceptional privacy and a rare indoor-outdoor lifestyle. Built by the respected developer Anthem Properties, this newer home features contemporary finishes, a thoughtful open-concept layout, and full-size in-suite laundry room. The location is unbeatable-walk through the park to grab your groceries, or cool off in the nearby river after a hike. With one ev ready parking stall, a storage locker, and pet-friendly strata, it´s a true gem for outdoor enthusiasts and animal lovers alike. Live minutes from world-class trails and everyday essentials-this is North Shore living at its best. Public Open July 6 11-1pm (id:60626)
Royal LePage Sussex
12333 227 Street
Maple Ridge, British Columbia
INVESTOR / BUILDER ALERT! Value is mostly in the land. Large 8200 square ft lot with preliminary triplex design drafted and review comments back from the City of Maple Ridge. As per Bill 44 SSMUH (Small-scale Multi unit Housing) qualifies for 4 dwelling units. Either continue with the triplex design or build a duplex with suites. (id:60626)
Oakwyn Realty Ltd.
252 4591 Blackcomb Way
Whistler, British Columbia
END UNIT, ORIGINAL OWNER! THE ONLY 5 DIAMOND HOTEL IN WHISTLER; The Four Seasons Resort & Spa, located at the base of Blackcomb mountain and just steps to The Château Whistler Golf Course. 1 OF 2 OF THIS FLOORPLAN! Large 1-bed & 2-bath at 835 square ft + 137 square ft patio! Four Seasons features a full service spa, pool, hot tub, ski valet, restaurant, 24-hour front desk, in room dining and world renowned 5 star service. This Phase 2 property allows 56 days of personal use per year. When you're not enjoying the property personally, it is generating excellent revenues, managed by completely hands free by The Four Seasons! Call me for rental revenues and more information. (id:60626)
Angell Hasman & Associates Realty Ltd.
43 King Edward Avenue
Toronto, Ontario
Client Remarks***ATTENTION ALL BUILDERS AND INVESTORS*** Welcome to your dream home in one of East Yorks most desirable and family-friendly neighbourhoods! **This well-maintained detached home sits on a generous **25 x 126.54 ft **lot and offers outstanding potential. Inside, you'll find two spacious bedrooms and a bright, open-concept living and dining area ideal for both everyday living and entertaining. The home includes a generously sized, classic kitchen with plenty of room to cook and gather. A large overlooks the backyard, bringing in natural light and offering a pleasant view of the outdoor space. Step outside to a large, private backyard perfect for summer BBQs, evening gatherings, or creating your own outdoor oasis.Located just steps from parks, top-rated schools, the subway, and the vibrant shops and restaurants of the Danforth. With quick access to downtown and only minutes to Woodbine Beach, this home offers both convenience and lifestyle. A fantastic opportunity for BUILDERS, FIRST TIME BUYERS ,INVESTORS , or anyone looking to customize a solid home in a thriving Toronto community!** PERMITS **are ready for builders or anyone looking to build a luxury home with the potential for a garden suite, providing an excellent opportunity for extra income. (id:60626)
RE/MAX Realtron Eli Bakhtiari Team Realty
670 Parade Drive
Ottawa, Ontario
Welcome to this stunning former Bradley 2-Storey Model Home by Valecraft Homes, one of Ottawa's most trusted and respected builders. Professionally designed and upgraded from top to bottom, this home showcases exceptional craftsmanship, luxurious finishes, and pride of ownership throughout. Step inside to discover a bright, move-in ready interior featuring wide 6 Oak hardwood and elegant ceramic tile flooring across the main level. The heart of the home is the breathtaking two-storey great room, anchored by a dramatic full-height fireplace wall a true showstopper. The chef-inspired kitchen boasts timeless white cabinetry, a large island with raised breakfast bar, stainless steel appliances including a built-in microwave and stove, and thoughtful finishes that combine style with functionality. Upstairs, the primary suite is a true retreat, featuring a spa-like ensuite complete with a freestanding soaker tub and a glass-enclosed walk-in shower. The home continues to impress with a fully finished basement, offering a cozy corner fireplace and a full 3-piece bathroom ideal for guests, entertaining, or family movie nights. The curb appeal is just as impressive, with a stately brick façade and professional landscaping. Best of all, all furniture can be included, making this an incredible turnkey opportunity. Whether you're upsizing, relocating, or simply looking for a home that stands apart, this is a rare chance to own a former model home loaded with upgrades and timeless design. Don't miss out schedule your private viewing today! (id:60626)
Tru Realty
3 Peel Street
Barrie, Ontario
Welcome to 3 Peel Street, a unique and versatile property offering strong income potential in a sought-after downtown location. Situated on a spacious corner lot,this legal 4-plex also includes a detached carriage house, offering a total of 5 self-contained units, all within walking distance to the library, farmers market,transit, and local amenities. The focal point is a red brick century home full of character, featuring distinctive gable details and timeless curb appeal. Inside,the property blends historic charm with functional living across multiple rental units. Unit 1, on the main floor, is a generous 3-bedroom suite with a separate powder room and a dedicated bath/shower room. Unit 2, in the detached carriage house, offers two bedrooms, a living room, kitchen, and a 4-piece bathroom, ideal for tenants seeking added privacy. Unit 3 is a 1- bedroom with new flooring and a refreshed 3-piece bathroom. Unit 4 is a spacious 1-bedroom with an eat-in kitchen,separate living room, full 4-piece bathroom, and fresh paint with new floors. Unit 5 features one bedroom, a galley-style kitchen, separate living room, and a 3-piece bath. Recent upgrades include electrical and plumbing inspections, a new pressure booster for the water system, and two new rental hot water heaters. The property offers parking for six vehicles and garage space for tenant storage. Witht hree of the five units currently vacant, this is a prime opportunity to set new rental rates and maximize return. (id:60626)
Royal LePage Locations North
31 Savita Road
Brampton, Ontario
Welcome to 31 Savita Rd a meticulously maintained and thoughtfully upgraded home in one Brampton's most sought-after neighborhoods. This 4 bed 4 bath with finished basement comes with Exterior features include a custom stucco and stone fagade (2019), durable metal roof (2017, 55-yearwarranty), interlock driveway and side path (2018), and a professionally landscaped, low-maintenance backyard with custom pergola and perennial gardens. Inside, enjoy crown mouldings, upgraded pot lights(2020), a custom stone feature wall in the family room (2015), solid wood stairs and railings (2018), and a modern kitchen with quartz counters. Walk Out From Breakfast Area to Maintenance Free Back Yard Oasis with Custom Pergola on a Concrete Pad and Perennials Galore. The spacious primary bedroom includes a beautifully renovated 5-piece ensuite (2018). A finished basement (2011) with separate garage entrance, offers excellent rental potential. Additional highlights: high-efficiency furnace (2013, owned),tankless water heater (2023, rental), and professionally sealed windows. A truly exceptional home with pride of ownership throughout. (id:60626)
Royal LePage Flower City Realty
164 Darlingside Drive
Toronto, Ontario
Spectacular, fully renovated original owner 4 level back split home with excellent curb appeal, located on a quiet, friendly street in the beloved, well-established West Hill community. This beautiful family home showcases exceptional craftsmanship with high-end upgrades and luxurious finishes throughout, including stunning hardwood flooring, smooth ceilings with pot lights, elegant wainscoting, crown moulding, a skylight, a relaxing sauna, and a spa-like primary bathroom. The chef-inspired kitchen is a culinary dream, featuring granite countertops, custom cabinetry, high-end appliances, and access to a private backyard oasis. The backyard is a true showstopper, boasting a large, well-maintained in-ground pool, beautifully landscaped perennial gardens, and a custom patio perfect for entertaining or relaxing. With four spacious bedrooms and a fully finished basement offering a complete in-law suite with a separate walk-out entrance, this home is ideal for multi-generational living. Conveniently located near Highway 401, public transit, places of worship, top-rated schools, shopping, and everyday amenities, this turnkey home offers a rare blend of luxury, comfort, and practicality. (id:60626)
RE/MAX Hallmark Realty Ltd.
7362 Redstone Road
Mississauga, Ontario
Welcome to this beautifully upgraded, detached 3 level backsplit home, perfectly situated with park frontage and no homes at the front or back offering privacy and serene views. This exceptional property features a bright, modern kitchen with extended cabinetry and stainless steel appliances. The spacious living and dining areas are enhanced with elegant pot lights, creating a warm and inviting atmosphere. Enjoy an extended driveway that accommodates up to 7 cars, a large backyard complete with a patio, and a sizable storage shed ideal for outdoor entertaining and storage needs. The finished basement, with a private separate entrance, offers excellent in-law or rental potential. It includes a large living/dining area, 2 bedrooms, 1 washroom, ample storage, and a generous crawl space for additional storage. Combining style, comfort, and functionality, this home is located in a highly desirable, family-friendly neighborhood perfect for both families and investors. Conveniently located within walking distance to Malton Gurdwara Sahib and close to shopping plazas, bus stops, schools, and major highways including Hwy 427 and 407. (id:60626)
RE/MAX Gold Realty Inc.
809 8699 Hazelbridge Way
Richmond, British Columbia
Spacious, bright, and exceptionally functional! This 1028 SQFT South East-facing 2 Bed 2 Bath home at Torino South offers the most efficient layout in the development - with separated ensuited bedrooms, each with a walk-in closet. The deluxe U-shaped kitchen features crisp Bianca white cabinetry, full-size appliances, and flows into a bright open-concept living/dining area with 9´ ceilings and wide-plank laminate flooring throughout. Enjoy central heating & cooling, 1 EV parking stall. Nestled in the quiet inner courtyard, this home is just steps from groceries, restaurants, and daily essentials - and only a 5-minute walk to Capstan SkyTrain Station. A rare opportunity for size, layout, and location - don´t miss out! (id:60626)
Nu Stream Realty Inc.
2719 Dundas Rd
Shawnigan Lake, British Columbia
Located in the heart of Shawnigan Lake Village and a few minutes to shops and restaurants, this meticulous 5-bedroom, 3 bathroom property is just minutes by car to Shawnigan Lake School, Brentwood College School and Public schools. Minutes down the hill, you can swim, boat and fish from Shawnigan Wharf Park, which has a sandy beach and picnic area. The property is an oasis surrounded by bushes, trees and spectacular, perennial gardens, providing private space everywhere. Enjoy the hot tub, the tranquil pond, the Buddha Garden, the vegetable garden, T&G cedar log She Shed, and green house. The kitchen has been renovated, with granite counters and stainless-steel Samsung appliances, open to the large living space. There are three updated bathrooms and large Bedrooms to accommodate king size beds. For those who work at home or desire an office/craft space, there is a bright room upstairs with a full wall of large windows, overlooking the front lawn. Houses like this don't come up very often especially in the heart of the village, so I encourage you to reach out to your realtor and book your showing today. Check the Feature Sheet link for the property website. Two videos with more details, floor plans and area information are provided. (id:60626)
Royal LePage Coast Capital - Chatterton
2363 Seine Rd
Duncan, British Columbia
Attention all musicians this is your paradise! Full professional recording studio and home is wired for sound through out. This fully renovated 3-bedroom, 3-bathroom midcentury modern gem offers an ideal blend of style, comfort, and flexibility in one of Duncan’s most desirable neighborhoods. Thoughtfully updated inside and out, the home’s main level features a chic living room with a balcony and southwest neighborhood views over Somenos Creek—perfect for morning coffee. The open-concept kitchen and dining area are ideal for entertaining, while the spacious primary bedroom, second bedroom, full bath with heated floors, and laundry add everyday convenience. There is built in sound system in the kitchen/dining, with speakers on the deck, and 7.1 surround in living room. Downstairs boasts a retro-style rec room with gas fireplace and kitchenette, plus a large third bedroom, full bath with heated floor, and an office/den—perfect for guests or extended family. For musicians, the highlight is the professionally designed recording studio connected to the home. With its own front entrance, the studio includes a spacious control room, tracking room, half bath, and lounge with mini-fridge and sink. A locking hallway ensures complete separation from the main living space, making it ideal for private sessions and/or professional. Studio has the flexibility to be used for a home-based business or potentially converted into a suite. The large, partially fenced yard features a peaceful back patio, gardens, green house, garden shed, and plenty of room for gardening expansion. A rare opportunity to own a stylish home with built-in creative space in the Cowichan Valley! (id:60626)
RE/MAX Island Properties

