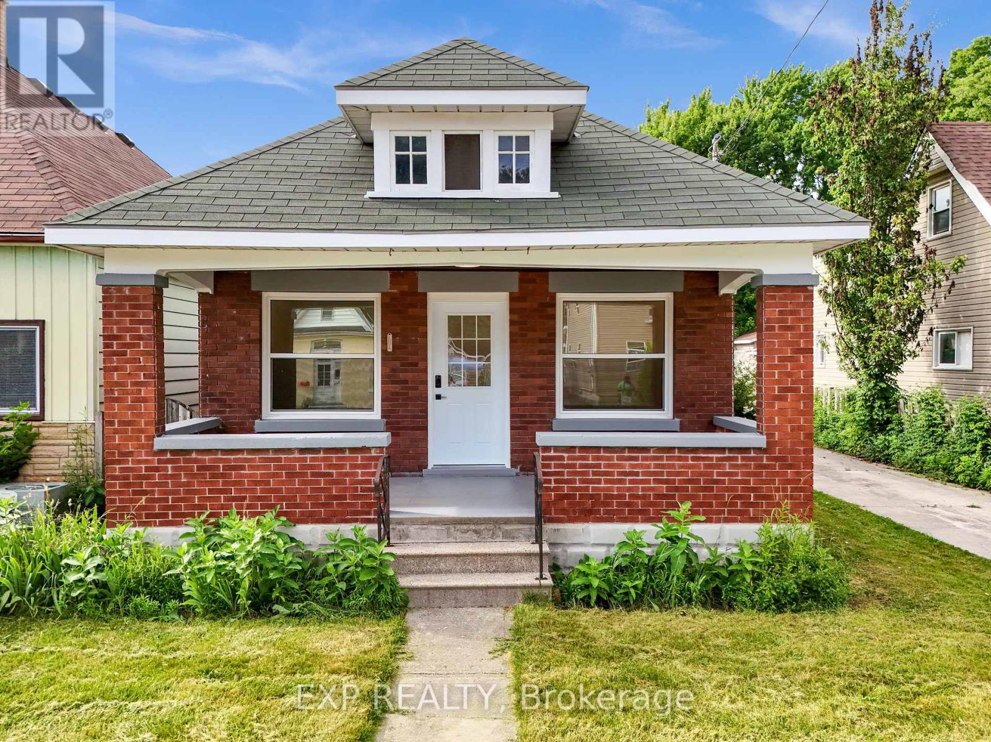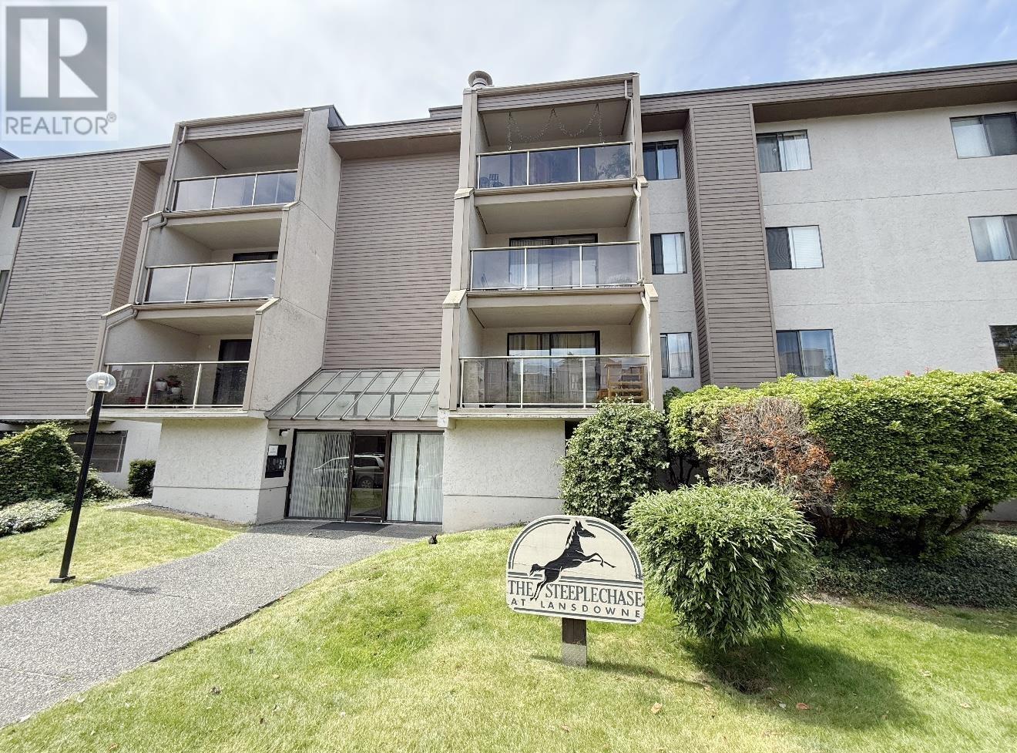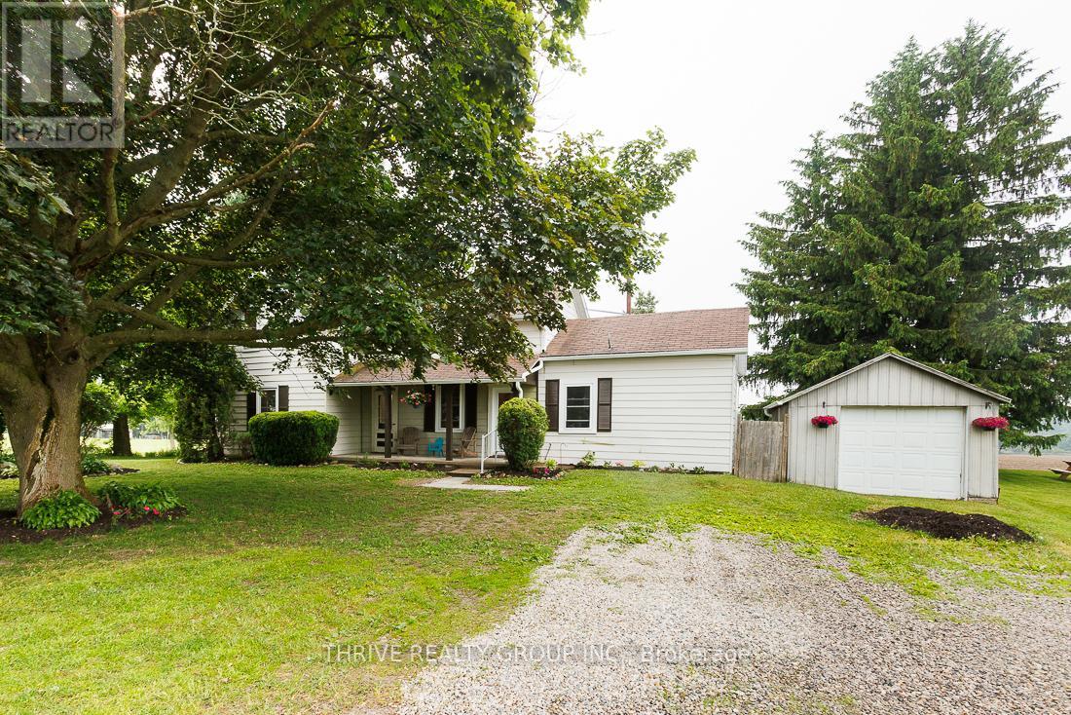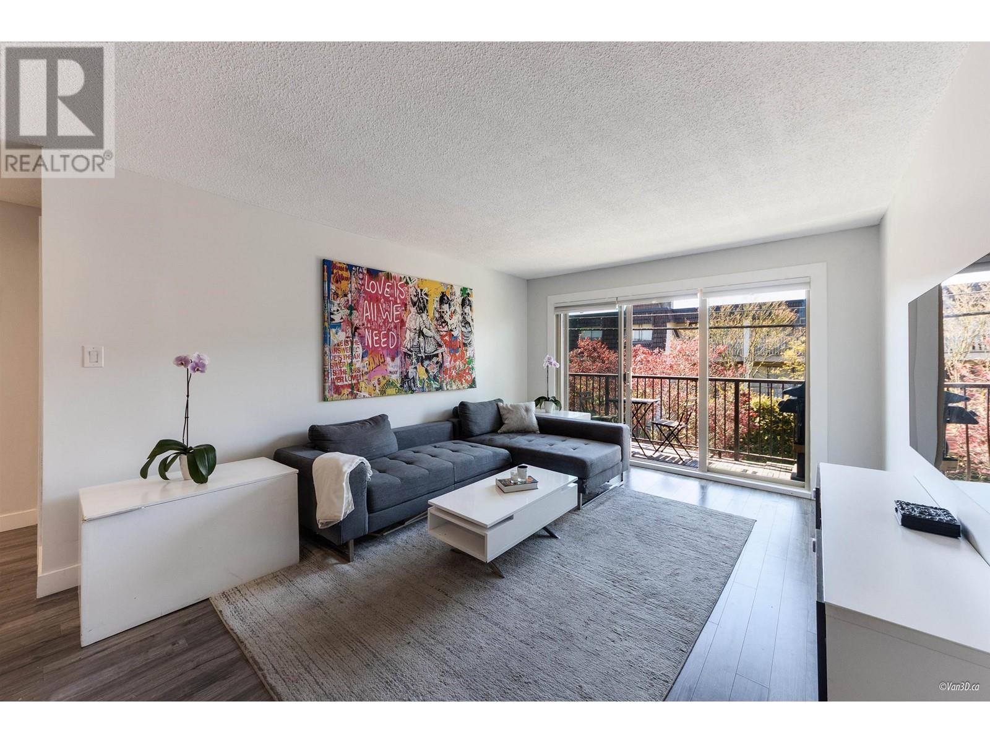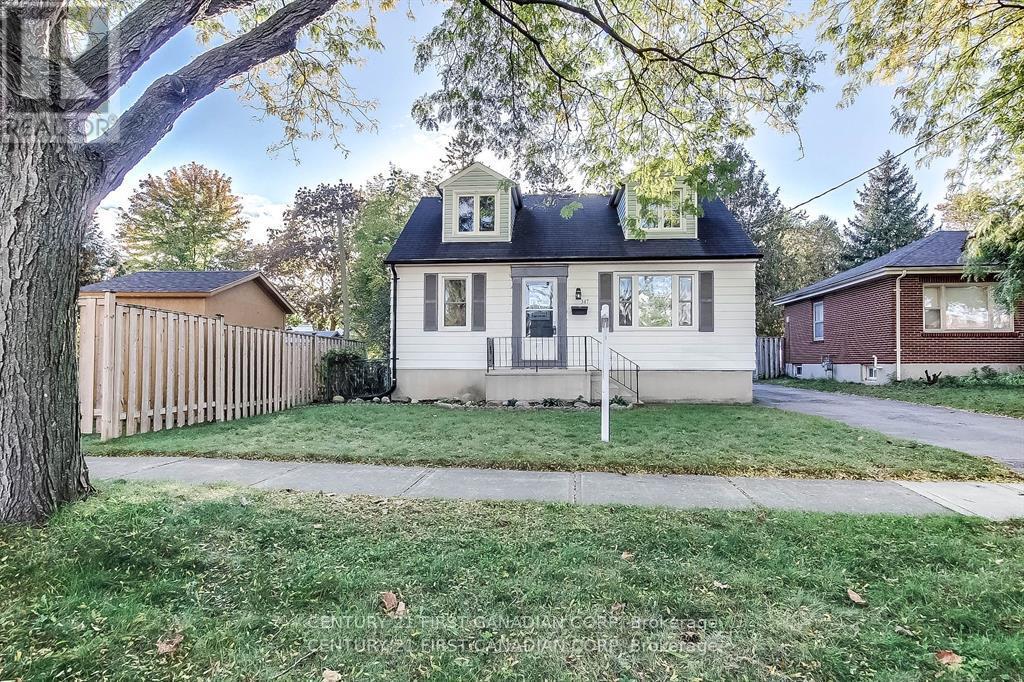972 Dame Street
London East, Ontario
Welcome to a beautifully updated home nestled in the heart of London, with income potential and space to spare. This five-bedroom, two-bathroom property has been thoughtfully renovated from top to bottom, making it move-in ready for homeowners or easily converted to a duplex for savvy investors alike. Step inside to discover a fresh interior featuring white oak luxury vinyl flooring, stylish, durable, and perfect for high-traffic living. Natural light pours through modern glass exterior doors, illuminating crisp white walls and bright, inviting spaces. The kitchen is a standout with its sleek white cabinetry and clean design, offering both function and charm. And why settle for one kitchen when you can have two? Whether you're preparing family meals or renting out part of the home, the second kitchen adds flexibility and value. Smart layout options allow you to create a separate living space to generate rental income or accommodate multigenerational living. Additionally, you have an over sized 30' X 30' shop, with steel roof, concrete floors, water tank and gas heater. Equipped with a washroom and space for an office, all ready for your business needs. Located within walking distance of schools, parks, and local eateries, this home combines urban convenience with everyday comfort. With B. Davison Secondary School nearby, or the city's acclaimed Colleges and University you will find easy access to transit, making commutes a breeze. Need groceries or pizza? Thats covered, United Supermarket, and many restaurant options just around the corner. Whether you're looking to invest for rental income, grow your family, or simply enjoy a home with room to breathe, this property offers the versatility and style to make it all possible. Come see for yourself, its worth the walk through. (id:60626)
Exp Realty
597 Douglas Street
Prince George, British Columbia
Stunning mid-century modern home reimagined by Design Logic Interiors with a perfect blend of timeless style and modern function. Featuring wide plank engineered hardwood flooring, custom cabinetry, and Caesarstone countertops throughout. The sleek new gas fireplace is framed with handcrafted fireclay tile for a designer touch. Major upgrades include a new roof, triple pane windows, high-efficiency furnace, hot water tank, and fencing. The beautifully landscaped backyard offers a peaceful retreat with a greenhouse, perfect for gardening. A truly move in ready home with thoughtful, high-end renovations inside and out. (id:60626)
Exp Realty
209 5411 Arcadia Road
Richmond, British Columbia
A stylish and affordable home in an unbeatable location! This spacious, fully renovated 2-bedroom unit is just steps from Lansdowne Mall, Kwantlen Polytechnic University, SkyTrain, and a wide variety of shops, restaurants, and the upcoming T&T Supermarket. Enjoy a brand-new kitchen and bathroom featuring stone countertops, solid wood cabinetry, and Samsung stainless steel appliances. With secured underground parking, a low maintenance fee that includes heat, hot water, and access to a swimming pool, this home offers unbeatable value in the heart of Richmond. Perfect for first-time buyers or investors! (id:60626)
Sutton Group - 1st West Realty
13 Everdell Drive
Rural Clearwater County, Alberta
Beautifully landscaped acreage, located on pavement in Everdell Subdivision only 10 min. south of Rocky Mountain House. The 1980 bungalow has been nicely kept and upgrades over the years include siding, metal roof, triple glazed vinyl windows, hot water tank and pressure tank. The main floor offers a spacious living room, a bright kitchen and dining room, a master bedroom with a 2 pce ensuite, 2 additional bedrooms, a full bathroom, and a conveniently situated laundry room. The developed basement hosts a large family room, a bedroom (the window might not meet egress), a full bathroom and a large utility/storage room. The rear covered patio is the ideal outdoor space. 22x26 detached is insulated, boarded, wired, and roughed-in with a natural gas line. Large fenced garden spot, storage shed, flower beds and mature trees. This one owner property truly shows pride of ownership. The subdivision is a nice and inviting community with Prairie creek only steps away. The wood fireplace in the basement and the woodstove in the garage haven't been used for a long time and are sold as is. (id:60626)
RE/MAX Real Estate Central Alberta
466 Cambridge Street
Peterborough Central, Ontario
This charming, light-filled two-storey home features three bedrooms and sits on a park-like corner lot with a private drive & bonus studio ( Currently used as an artist's studio ). It has a detached garage which has been converted into a spacious studio with open concept, high ceilings and electricity. The home blends character and comfort with spacious living and dining areas, Roman arch doorways, high ceilings and large windows. The oversized kitchen includes a double sink and full-height cabinetry providing ample storage. Walk out to a lovely sunroom that also features a convenient main-floor powder room and mudroom. Hardwood floors adorn most of the main and second floors, along with three spacious bedrooms and a full bathroom with a stand-up shower. The finished basement offers newly laid laminate floors, two additional bedrooms with plenty of storage, a designated laundry area, and a furnace room. Perfectly located within walking distance to downtown, shopping, restaurants, the hospital, transit routes, and schools. This home offers both convenience and community in a peaceful, family-friendly neighbourhood. Additional highlights include a MetStar slate metal roof (30-year) installed in 2020, a new furnace installed in Sept. 2024. A fantastic bonus detached studio/converted garage, ideal for painters/yoga/work or any of your hobbies. A must see property. (id:60626)
Forest Hill Real Estate Inc.
74b Cardigan Street
Guelph, Ontario
Discover an exceptional blend of history, convenience, and charm in this captivating one-bedroom, one-bathroom condo, ideally situated on the ground floor of the prestigious Stewart Mill. This standout residence offers a unique opportunity to experience spacious, open-concept living within a beautifully maintained community. Step inside to find a bright and airy main floor, thoughtfully designed for modern lifestyles. The impressive 13-foot ceiling height amplifies the sense of space, creating an inviting and expansive atmosphere. Enjoy the convenience of in-suite stacked laundry appliances. One of this condo's most delightful features is the beautiful rod ironed enclosed courtyard in the front, providing a private outdoor oasis perfect for enjoying morning coffee or an evening stroll. The well-maintained grounds surrounding the building further enhance the picturesque setting. This pet-friendly unit ensures your furry companions are welcome to enjoy your new home. With one dedicated parking spot conveniently located right in front, accessibility is effortless. Beyond the comforts of your home, immerse yourself in the vibrant local scene. The proximity to downtown and an arts school adds to the unique character of the neighbourhood, promising a rich cultural experience. (id:60626)
Royal LePage Royal City Realty
192 Dawson Drive
Chestermere, Alberta
This beautifully designed 2-storey 1367 sqft, 3 bedroom, 2.5 bathroom, semi-detached is ideal for a growing family. Surrounded by scenic walkways, pristine wetlands, and a future eco-park, this thoughtfully planned community keeps you connected to nature. Step inside to 9-foot ceilings and a spacious living room—perfect for entertaining family and friends. Durable luxury vinyl plank flooring flows into the heart of the home: a modern kitchen featuring a large center island, full-height cabinets, soft-close doors, corner pantry, and upgraded stainless steel appliances, including a gas range and French door refrigerator. Adjacent to the kitchen is a cozy dining area filled with natural light, while a tucked-away 2-piece powder room completes the main floor layout. Upstairs, the open landing leads to three well-sized bedrooms. The primary suite features large windows, a walk-in closet, and a private 4-piece ensuite. A second 4-piece bathroom serves the two additional bedrooms. The unfinished basement offers a blank canvas for your creative vision—whether it’s a rec room, home gym, or additional living space. A double detached garage accessed via a paved back lane completes this impressive property. (id:60626)
Exp Realty
101 Goshen Road
Bayham, Ontario
Charming country farm house on 3/4 of an acre, 6 minutes south of Tillsonburg. Enjoy the peace and quiet of an expansive, low maintenance, large country lot, beautiful views of farm fields and forests, and settle in for breathtaking sunsets in your backyard. This 4 bedroom, 1.5 bathroom home welcomes you with a large eat-in kitchen, and modern updates throughout, blending in with classic character. Enjoy the convenience of 3 bedrooms upstairs, and turn the main floor bedroom into a playroom or office. Plenty of room for kids and furry friends to explore in a fenced-in yard. The detached garage with hydro provides extra storage, and the large side yard shows off the endless potential to expand. New windows installed in 2021. Keep cozy all winter long with a natural gas boiler heating system. Additional heat-pumps installed in 2025. Half-bath added upstairs in 2023. Book your tour and begin to enjoy your country escape today! (id:60626)
Thrive Realty Group Inc.
101 225 W 3rd Street
North Vancouver, British Columbia
Villa Valencia - steps to Lower Lonsdale. This fully renovated suite boasts a open concept layout flooded with sunshine. Positioned on the quiet southside of the building overlooking loads of greenery. No detail has been spared in the complete transformation of this suite, from the sleek kitchen to the spa-like bathroom and modern flooring. The versatile 1 bed + den/ Jr. 2 bedroom layout provides endless possibilities, with a spacious primary bedroom and a second bedroom or office space. Enjoy quick and easy access from the main level, just steps from the lobby. Offering 1 parking spot and 1 storage unit. (id:60626)
Oakwyn Realty Ltd.
508 - 55 Duke Street W
Kitchener, Ontario
2 Bedrm + 2 Bathroom 1163 Square Feet! Brand New Young Condos In The Soul Of Downtown Kitchener. Individual Piece Is Maintained With Secure Entrance And Excellent Service . The Building Offers Plethora Of Amenities Including Car Wash Bay, 3rd Floor Sunbathing Terrace, Fitness Room, Indoor Stoller Storage, 5th Floor Terrace With Bbq's, Amazing Running Track On Rooftop, Storage For Bikes, Dog Run And Station For Pet Washing . This 5th Floor Magnificent Unit Is Furnished With High Ceilings, Ss Appliances, Tile And Plank Laminate Flooring Is Present. Moreover, Led Lightning And Granite Countertops Is Also Included. This Unit Features an amazing 577 sq ft Terrace private, Ss Appliances, Stove, Dishwasher, Microwave , Fridge. Moreover, Shopping Complex, Stunning Restaurants, Bars And Parks Are Present Within The Walking Distance (id:60626)
Newgen Realty Experts
3207 - 33 Sheppard Avenue E
Toronto, Ontario
Experience the epitome of urban living with Radiance at Minto Gardens. This stunning residence boasts expansive floor-to-ceiling windows that fill the space with natural light, creating a bright and vibrant atmosphere throughout. Spanning 631 square feet, the fully functional and thoughtfully designed layout offers a spacious sanctuary on the high 32nd floor, featuring breathtaking west-facing views. Ideally situated in a prime location, residents enjoy convenient access to an array of amenities and the vibrant lifestyle of Yonge and Sheppard. With seamless connections to Highway 401 and steps to the Yonge Subway Line, this exceptional property perfectly combines comfort, accessibility, and modern elegance. (id:60626)
Union Capital Realty
347 Thiel Street
London East, Ontario
ideal choice for investors or homeowners! 226' deep lot!! Detached 1.5 car garage! 1.5 story with huge backyard and 4+ cars driveway , situated on tree lined street, surrounded by primarily well maintained homes &in a high demand location. Features FULLY RENOVATED 4+1 bedrooms, 2 full bathrooms. eat in kitchen with door to mudroom & deck, bright living room with pot lights. The lower level features a finished family room, bedroom and lots of storage space. UPGRADED 200 AMPS SERVICES AND NEWER ROOF (list Of upgrades is in Documents tab) Convenient location close to all amenities including schools and fanshawe college. Approved Building plan to build a 5+2 bedroom semi detached!! (id:60626)
Century 21 First Canadian Corp

