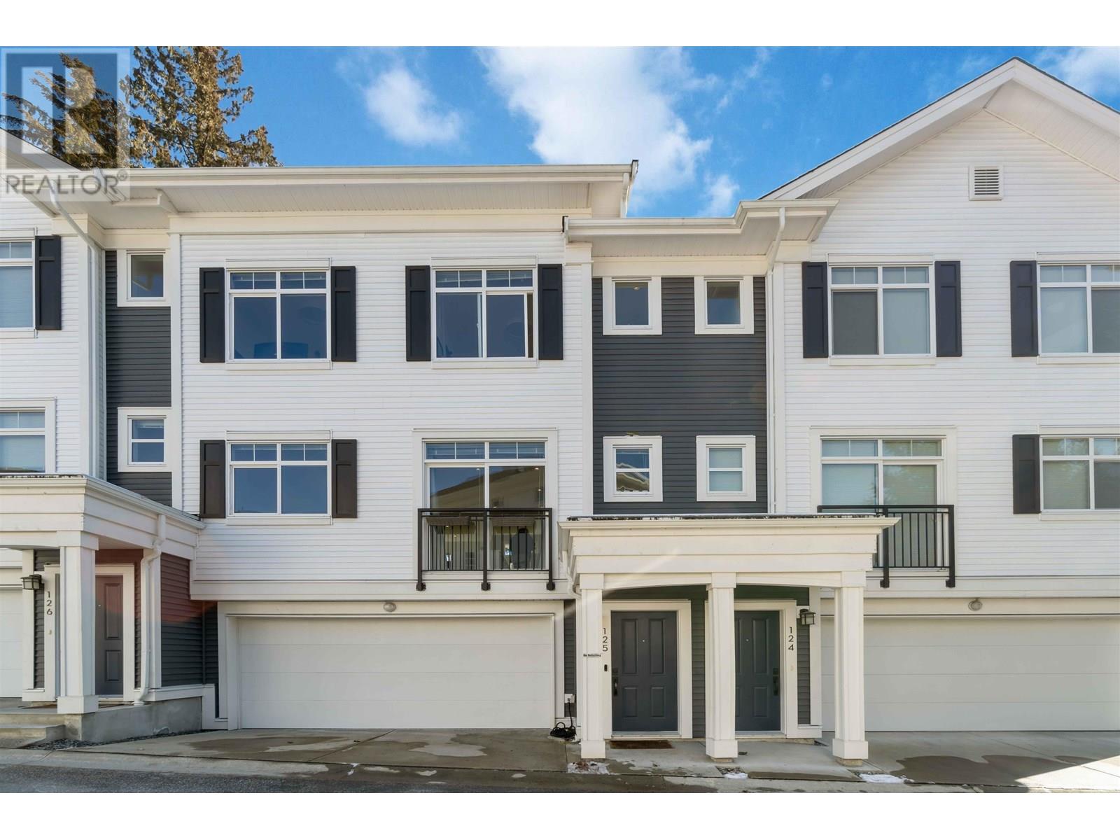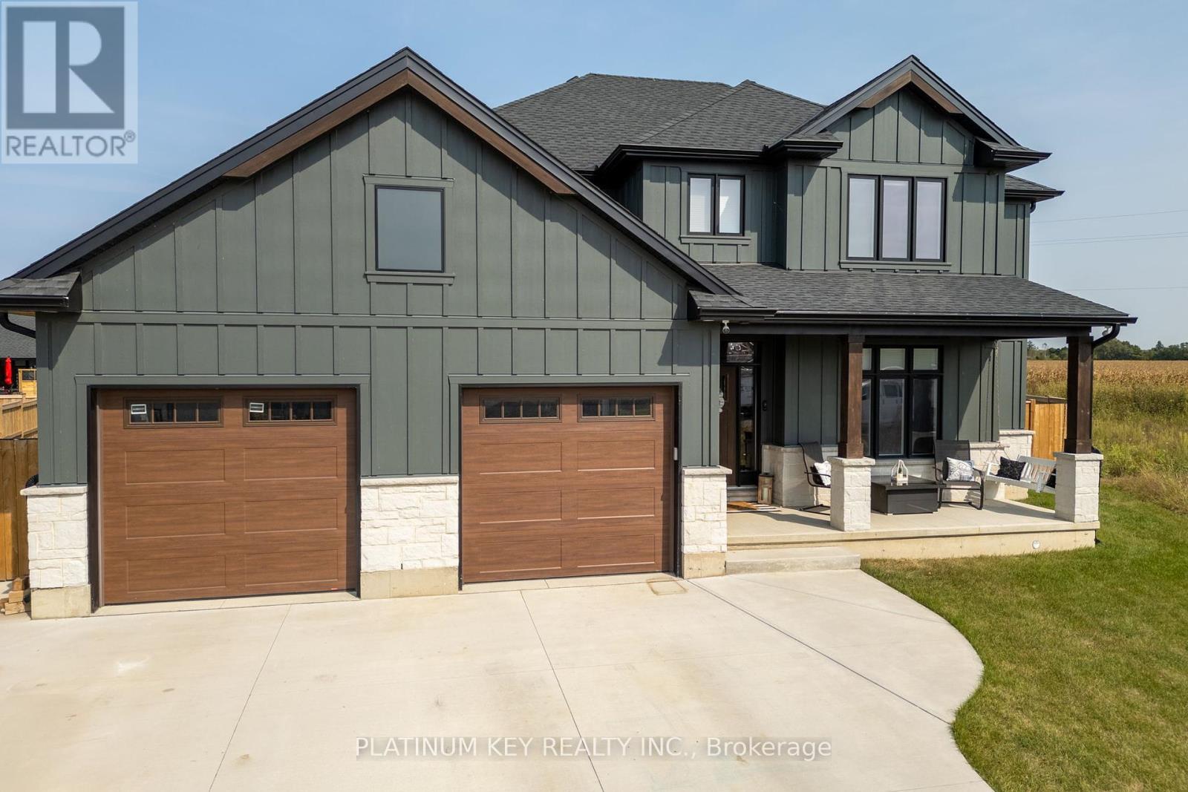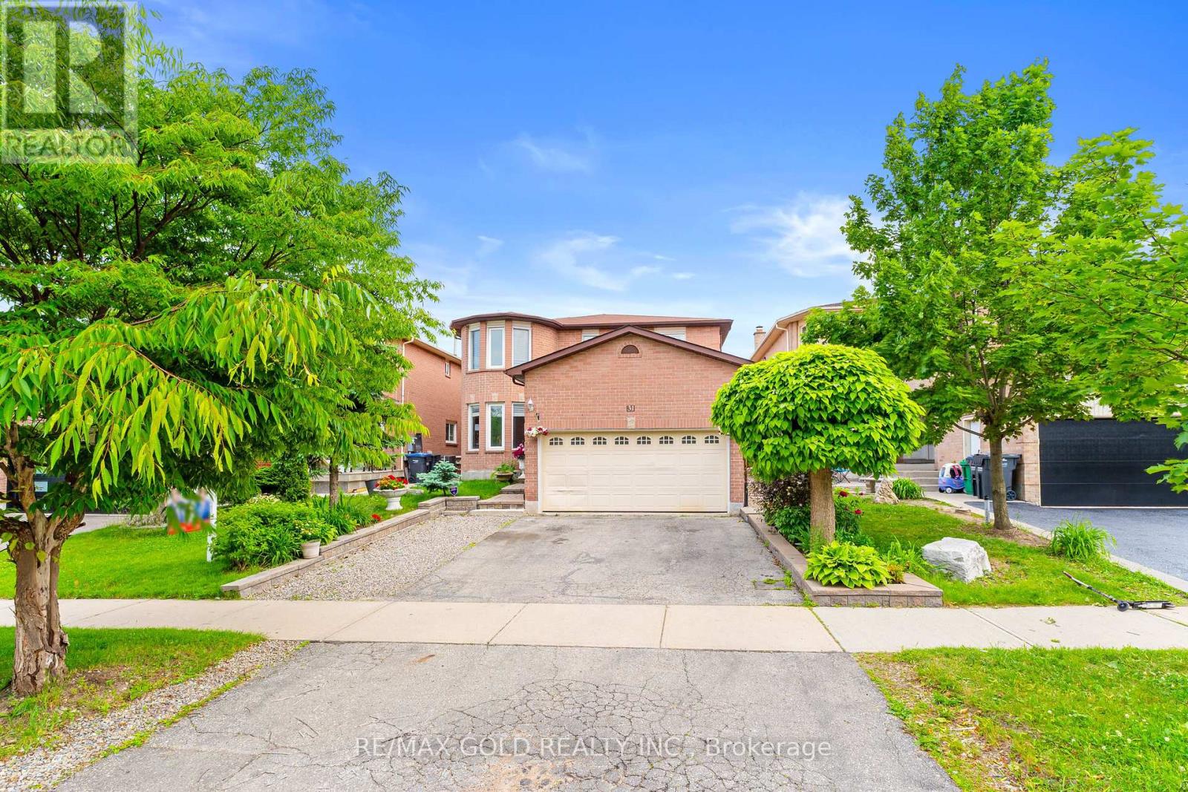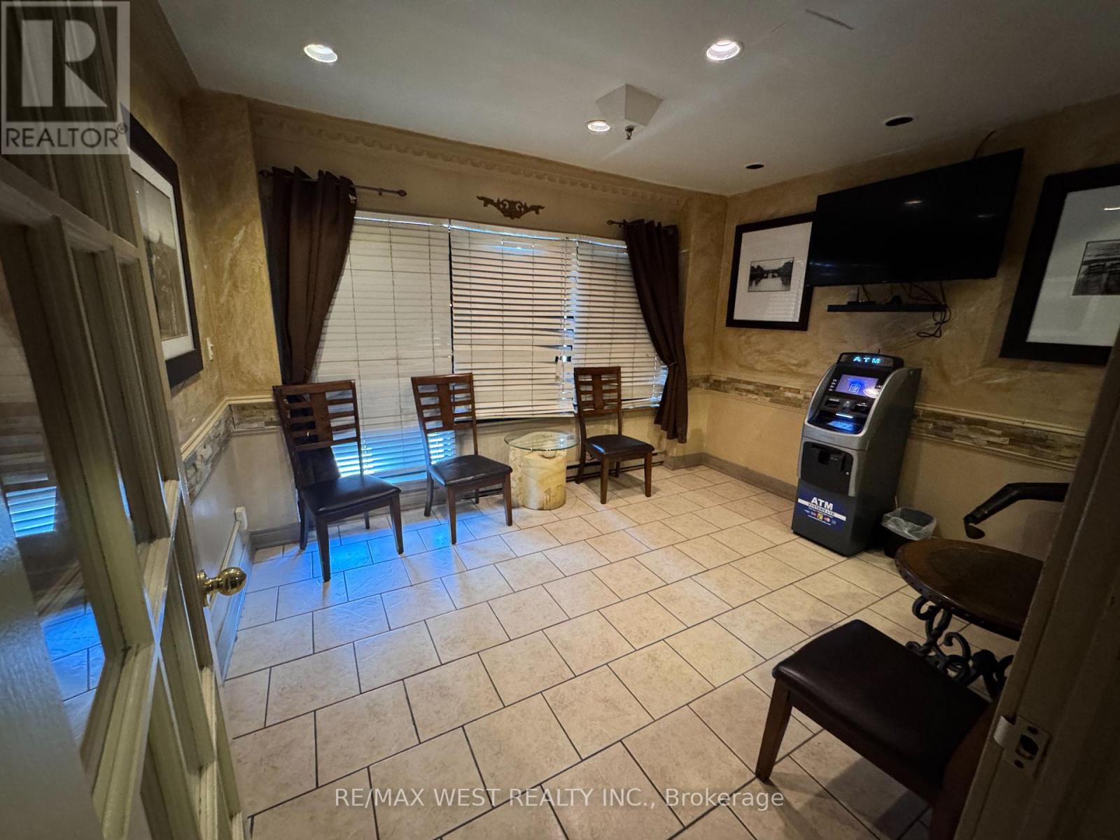125 1225 Mitchell Street
Coquitlam, British Columbia
Stylish 4-year-old home with 1,415 sq. ft. open-concept living, 9-ft ceilings, and large windows for natural light. The chef´s kitchen boasts quartz counters, a gas range, and custom storage. Enjoy a sunny, fenced backyard backing onto a greenbelt-perfect for peaceful mornings or BBQs. Upstairs are 3 bedrooms, including a vaulted primary suite with walk-in closet and spa-like ensuite. The two other bedrooms are versatile for guests, kids, or a home office. The 530 sq. ft. double garage features Polyaspartic floors, Husky slat organization, EV charging readiness, gas BBQ hookup, and smart upgrades. Set in a quiet, family-friendly community near parks, trails, top schools, and shopping - and still under new home warranty. This home blends modern elegance with everyday convenience. (id:60626)
Salus Realty Inc
2021 Des Pins Street
The Nation, Ontario
Beautiful newly renovated brick bungalow on just under 6 acres of land with attached garage and large 4 car detached garage. This property offers an above ground pool, hot tub and gazebo on a large back deck. Barn at the back of the property with lots of room for a hobby or storage. New appliances, main floor completely renovated. Large U shaped driveway with lots of space for parking. Very quiet and private location. Fully finished and newly renovated basement with large bedroom, full bathroom, office, large rec room and lost of storage. (id:60626)
Grape Vine Realty Inc.
16 Allee Des Crabiers
Cap-Pelé, New Brunswick
DREAM BACKYARD / EXTRA LARGE DETACHED GARAGE / Welcome/Bienvenue to 16 Allée des CrabiersThis beautifully maintained property offers everything your family needs to enjoy the best of coastal living. Step inside to a welcoming foyer with direct access to the attached garage. The main floor boasts a dream kitchen with ample cabinetry, pantry, and a large islandperfect for entertaining. The open-concept layout flows into the cozy living room with fireplace and patio doors leading to the expansive back deck. Adjacent to the kitchen, you'll find a bright dining room that opens to a stunning family room with vaulted ceilings. A sunroom with wood stove and deck access offers a perfect retreat year-round. The main floor also features a spacious office, plus a private den with separate entrance and bathroomideal for a home business. Upstairs, the primary suite is a true retreat with a luxurious ensuite. Two additional bedrooms and a full bath complete the upper level. Fully finished basement offers even more living space ,large bedroom, 2-piece bath, storage room, and separate entrance. Outside, ENJOY YOUR PRIVATE OASIS with a fenced backyard featuring an INGROUND POOL, hot tub, bar area, and firepit. The property includes a large detached garage in the backyard. This impressive 3,022 SQ. FT. GARAGE features high ceilings, five oversized garage doors, and a spacious loft Dont miss this one-of-a-kind opportunity contact your REALTOR® today to schedule a private showing! (id:60626)
Creativ Realty
66 Cartwright Avenue
Toronto, Ontario
Attention investors, builders, and visionaries - this is the kind of opportunity that does not come around often. Welcome to 66 Cartwright Avenue, located in one of Toronto's most established and evolving pockets of Yorkdale-Glen Park. This is all about lot value and location. Sitting on an almost 50-foot frontage, this property is surrounded by ongoing development, and serious long-term upside. You are just minutes from Yorkdale Mall, the Allen, Highway 401, and public transit, schools and parks, with walkable access to shops, services, and restaurants, making this a strategic location in the city's urban core with infrastructure already in place and growing. The existing home is ready for your personal touch and added value. Whether you choose to renovate, rebuild, or redesign, the value is in the land and the vision. This is a property that fits multiple strategies - renovate or build now, buy and hold, or invest and reposition. With lot sizes like this becoming harder to find, especially in areas with this kind of momentum, the smart money sees the opportunity. (id:60626)
Royal LePage Supreme Realty
6735 Shaker Lane
Plympton-Wyoming, Ontario
Welcome to your newly built dream home in the beautiful lakeside community of Camlachie. This expansive 4+1 bedroom, 3.5 bathroom two story executive family home in a quiet cul-de-sac boasts an elegant design and beautiful upgrades and customizations throughout. Greeting you off the large entryway you will find a beautiful home office perfect for work or study. You will experience a seamless flow for living with the beautiful open concept living, dining and kitchen area ideal for entertaining. The spectacular kitchen features an oversized island, quartz countertops, elegant fixtures, built-in full-size fridge and freezer complete with butler's pantry to provide additional storage and prep space. Enjoy evenings by the beautiful gas fireplace, creating a warm and inviting atmosphere. The oversized patio doors lead to a covered porch and an very large pie shaped yard complete with a dedicated dog run for your furry family members. The second floor boasts large bedrooms, conveniently located laundry room and a primary suite complete with a fabulously luxurious ensuite bathroom with his and her sinks, a beautiful glass walk-in shower, a deluxe bathtub for soaking after a long day, and a very generously sized walk-in closet. The lower level offers an exceptionally large rec room with space for every ones hobbies, bathroom, large bedroom, and plenty of storage. This property is complete with 2 car garage which includes a pull-through door to the back yard for additional access if needed and many other upgrades. This home combines modern luxury and practical living, its a great space for a growing family and just a short walk to the beach for those sunny memory-making days. Don't miss the chance to make it yours! Bonus: Buyers can enjoy 6 months of prepaid property taxes! (id:60626)
Platinum Key Realty Inc.
802 - 10 Tichester Road
Toronto, Ontario
Sun-Filled 2 Bedroom Suite in Prime Forest Hill Neighbourhood! Welcome to this rare 1,449 sq ft gem, freshly painted and filled with natural light thanks to stunning floor-to-ceiling windows. Located in the heart of prestigious Forest Hill, this spacious 2-bedroom unit offers a fantastic opportunity to renovate or move in and customize to your taste. Enjoy a thoughtfully designed layout with open-concept living and dining areas, an eat-in kitchen, and two generous-sized bedrooms. The primary suite includes a combined solarium/sitting room, a walk-in closet with custom organizers, and a spacious 5-piece ensuite bath. Maintenance Fees include all utilities, internet and cable TV. Building Amenities include 24/7 Concierge, Recently updated rooftop terrace with BBQ's, Fitness centre & indoor pool, Party room and more! Just steps from Forest Hill Village shops and restaurants, St. Clair West Subway Station, TTC, Loblaws, parks, trails, and top-rated schools. Don't miss this unique opportunity to own in one of Toronto's most coveted neighbourhoods! (id:60626)
Harvey Kalles Real Estate Ltd.
31 Castlehill Road
Brampton, Ontario
Spacious & Well-Maintained 4 Bedroom, 4 Bathroom Detached Home in Desirable Brampton East! This Beautiful Property Features a Bright Open-Concept Layout, Hardwood Flooring on the Main Level, Separate Living & Family Rooms, and a Modern Kitchen with Stainless Steel Appliances, Granite Counters & Breakfast Area with Walk-Out to Backyard. Upstairs Offers 4 Generously Sized Bedrooms Including a Large Primary Suite with Walk-In Closet & 4-Pc Ensuite.Finished Basement Apartment with Separate Entrance Perfect for In-Law Suite or Rental Income! Basement Includes Kitchen, Full Bathroom, Living Space & Bedroom.Located on a Quiet Street Close to Schools, Parks, Public Transit, Shopping, and Hwy 427/407 Access. Great Opportunity for Families or Investors!A Must See! (id:60626)
RE/MAX Gold Realty Inc.
807 - 16 Concord Place
Grimsby, Ontario
Impressive Condo Unit That Illustrates Upscale Urban Living at it's BEST. Close to the City But Still in Wine Country! Offering 1335 SQ FT of Carefully Crafted Living Space. 2 Sizeable Bedrooms. 2 Full Bathrooms. 2 Owned Underground Parking Spaces. 2 Terraces and 2 Lockers!!! Enjoy Your Enormous Main Terrace with Breathtaking, Unobstructed Views of Lake Ontario and Downtown Toronto, Your Guests Will Thank You For Inviting Them. The Interior is Designed with Style, Convenience and Tranquility in Mind. Located Near to the Highway for Easy Access to DT Toronto and Niagara Falls. Not to Mention the Close Proximity to All Of The Great Local Shops, Restaurants and Wineries. Thousands Have Been Spent on Tasteful Upgrades. From the Flooring, Stone Counter-Tops, Cabinetry and the Window Coverings (Remote Control Included). Keep Yourself Busy at Home with the Exclusive Resident Amenities Including an Outdoor Pool, BBQ Area, Party Room, Games Room, and Gym or Simply Go for a Stroll Along the Lake Walkway. (id:60626)
Housesigma Inc.
Unit 14 - 1270 Finch Avenue W
Toronto, Ontario
Great location near the Finch Metro stop, mixed In the center of North York provides for alot of foot traffic. Zoned for a variety of purposes; allowed for office and retail space. York University is within walking distance. Conveniently close to highways 401, 400, and 407 provides easy access. There are plenty of local facilities and recent developments nearby. A very clean and well-maintained commercial unit in a fantastic complex. Currently serves as a spa with numerous rooms and restrooms. Seller is also willing to sell hollistic license in addition to the purchase price of the unit. Don't miss out on this fantastic opportunity. (id:60626)
RE/MAX West Realty Inc.
4721 Wilmai Road
Windermere, British Columbia
OPEN HOUSE - Saturday July 26th, 12PM - 2PM: Welcome to your dream retreat above Lake Windermere. Perched on a private enclave, this custom-built home offers breathtaking, unobstructed panoramic views that will never change. Whether you're sipping coffee at sunrise or entertaining under starlit skies, the vistas from this property are nothing short of magical. Lovingly maintained with pride of ownership throughout, this spacious 5-bedroom, 3-bathroom home is designed for comfort and connection. The open-concept living and dining areas feature a gentle vaulted ceiling, flooding the space with natural light and mountain air. Step outside onto the expansive wrap-around balcony — the perfect setting for unforgettable gatherings or peaceful solitude. The walk-out basement offers equally stunning views, additional living space, and ample storage. With a level upper lot and a sloping yard leading to the lower road, the property is both versatile and private. All utilities are in place, the foundation is solid, and the canvas is yours to personalize. This is where your vision becomes reality. Room to grow, space to breathe, and views that inspire every day. (id:60626)
Exp Realty
767 Melville Road
Prince Edward County, Ontario
A Spacious County Escape Designed for Living, Working, and Entertaining. Tucked away on almost 2 acres in the heart of Prince Edward County, 767 Melville Rd is a beautifully updated 4+1 bed, 3 bath raised ranch bungalow offering over 3800 sqft of thoughtfully designed living space. This home is a multifunctional property, working for family, sharing space with in-laws or dreaming of launching a business from home, this flexible space is tailored for modern County living. The heart of the home is a renovated kitchen featuring quartz countertops, custom cabinetry + a built-in bar fridge, perfect for casual entertaining or meal prep with the kids. Flowing off the kitchen is a generous vaulted-ceiling dining room, flooded with natural light and ideal for holidays, dinner parties or long Sunday brunches. The fully finished lower level offers even more room to relax, with large family room featuring beadboard ceilings, wood stove, and a cozy vibe that invites you to kick back. Step outside and enjoy the separate outdoor living spaces designed for year-round enjoyment: soak in the hot tub under the stars, grow your own vegetables in the dedicated garden zone with watering stations, or host friends + family in one of several outdoor lounge areas. The property is fully landscaped with mature trees and open lawn, giving you privacy and play space in equal measure. Need a dedicated workspace? This home features a private entrance to a flexible area that's perfect for a home-based business, whether a salon, office, or creative studio, its completely separate from the main living areas for privacy and professionalism. Additional highlights include, double car garage with interior access, located on a quiet country road, minutes to Bloomfield, Wellington, Consecon, and the County's famous beaches, wineries, and farm stands. This is more than a home, its a chance to put down roots in one of Ontarios most desirable communities. Live, work, and thrive in Prince Edward County. (id:60626)
Chestnut Park Real Estate Limited
231 - 901 Queen Street W
Toronto, Ontario
Welcome to Suite 231 at 901 Queen Street West A Truly Unique Residence Offering The Ultimate In Downtown Living With Front-Row Views of Trinity Bellwood's Park And Steps To Queen West. Offering Nearly 1,000 Square Feet Of Interior Space Over 2 Floors And An Expansive 300+ Square Foot Private Terrace Overlooking The Park, This Is A One-Of-A-Kind Opportunity In One Of Toronto's Most Iconic Neighbourhoods. The Oversized Terrace Rarely Offered At This Scale Acts As A True Outdoor Extension Of Your Living Space, Perfect For Dining Al Fresco, Urban Gardening, Or Simply Soaking Up The City's Most Vibrant Neighbourhood And Green Space Right Across The Street. This Sun-Drenched, Corner-Unit Condo Features Over 1,300 SF Of Total Living Space With An Open-Concept Layout With Exceptional Flow For Everyday Living and Entertaining. The Wall-To-Wall, Floor-To-Ceiling Windows Bathe The Space In Natural Light And Frame Stunning Treetop Views. A Sleek, Modern Kitchen With Full-Sized Stainless Steel Appliances, Quartz Countertops, And A Large Peninsula Extending Into A Spacious Dining Room Complete The Main Floor. The Second Floor Offers A Generous Primary Bedroom With Ample Closet Space And A Newly-Renovated Contemporary 3-Piece Bath With Clean, Designer Finishes. The Second Bedroom Is Currently Used As A Den/Home Office With Custom Cabinetry, But Can Be Easily Converted Depending On Your Needs. This Turnkey Unit Is Freshly Painted And Also Includes Beautiful New Engineered Hardwood Floors Throughout To Impress Even The Most Discerning Buyers. An The Oversized Parking Spot and Locker Are Located Right By The Elevator For Extra Convenience. Amenities Include A Fitness Room, Meeting Room, And A Courtyard. Located In A Boutique, Low-Rise Building In The Heart Of Queen West, This Rare Parkside Retreat Puts You Steps To Toronto's Most Vibrant Dining, Cafés, Shops, Galleries, And Nightlife With The TTC At Your Doorstep And The Lifestyle That You Have Been Waiting For! (id:60626)
Royal LePage Signature Realty
















