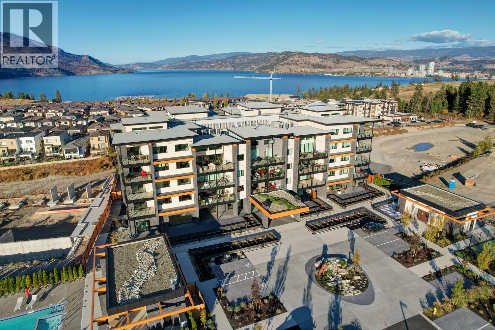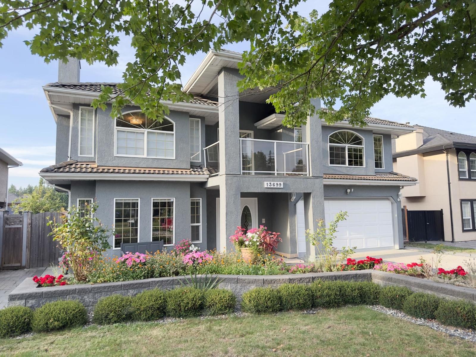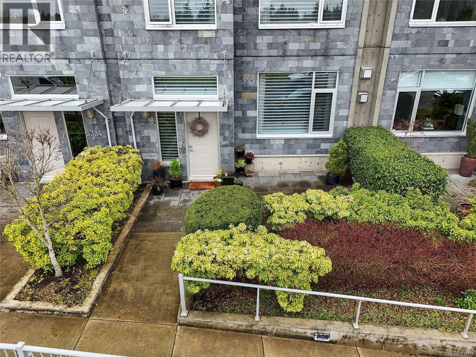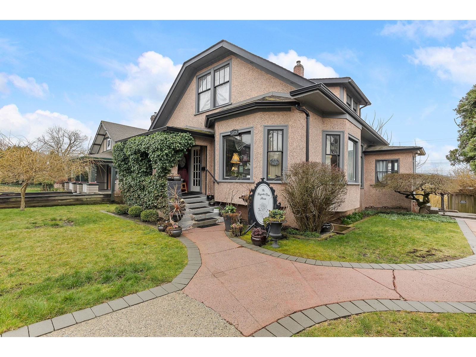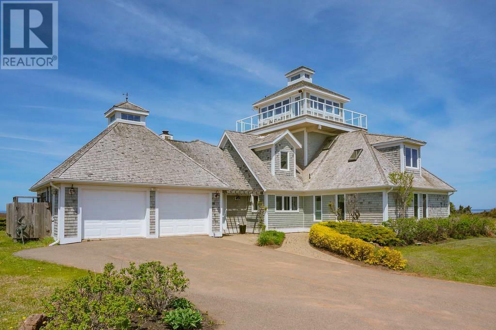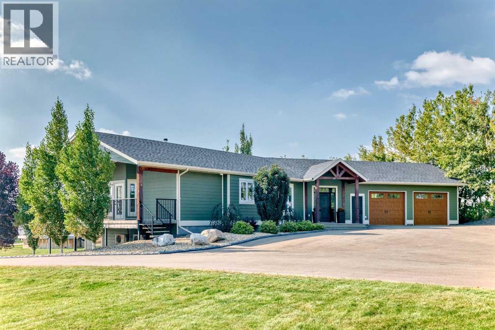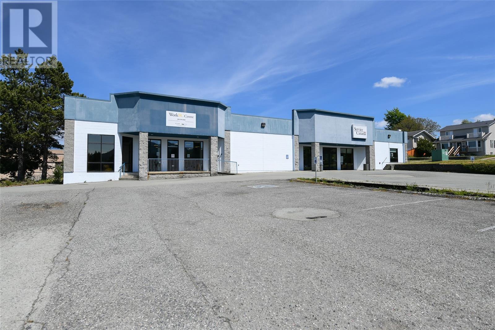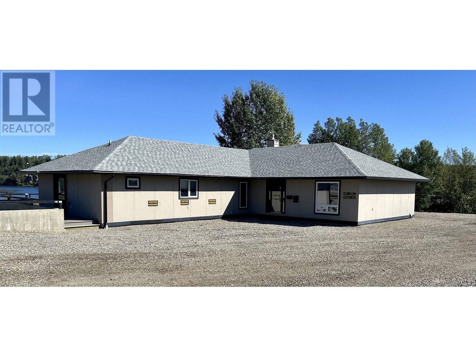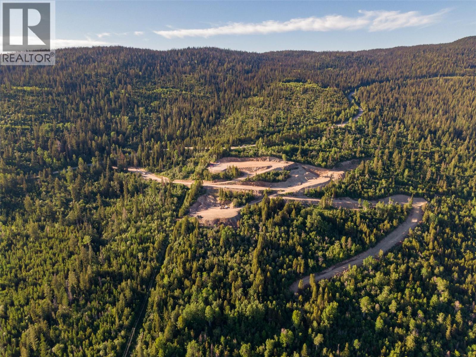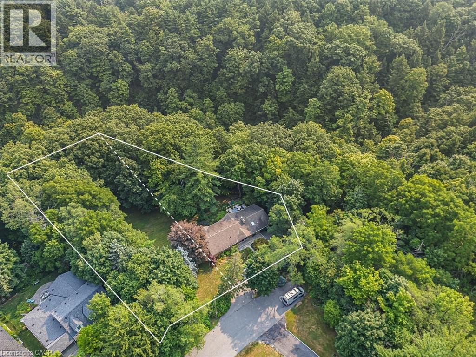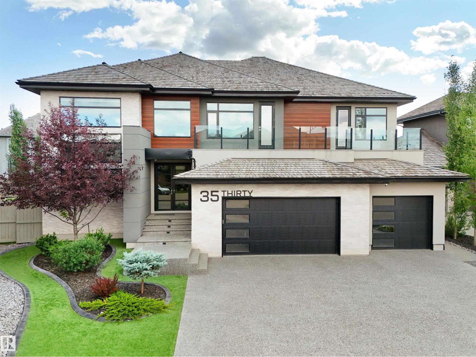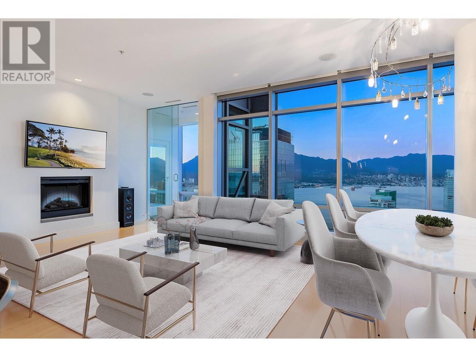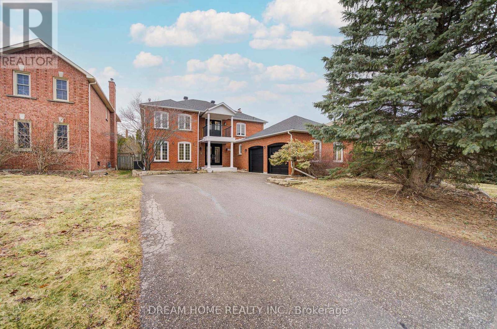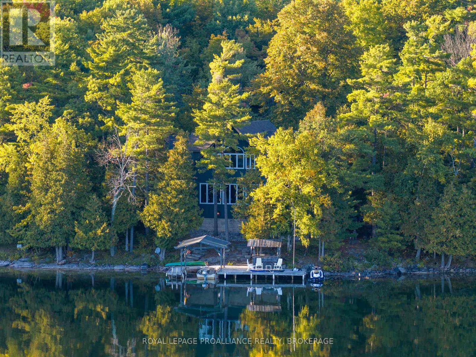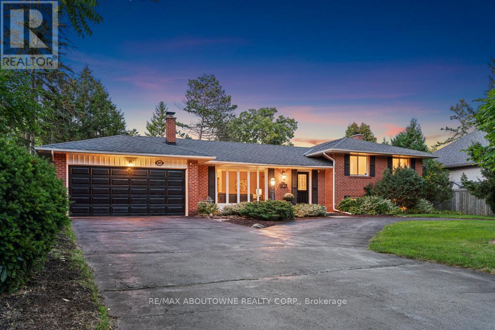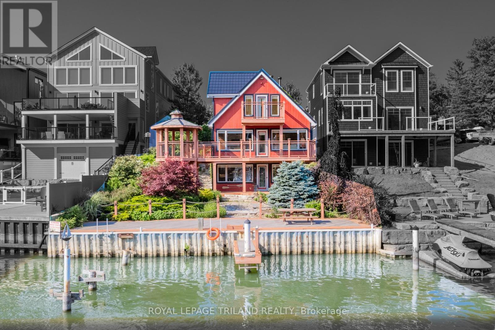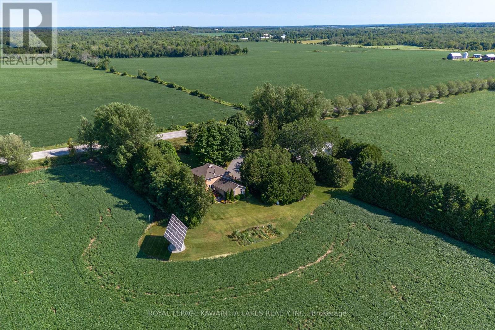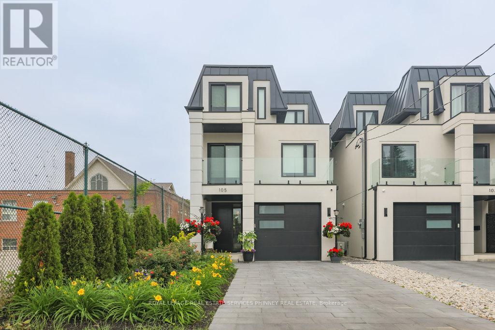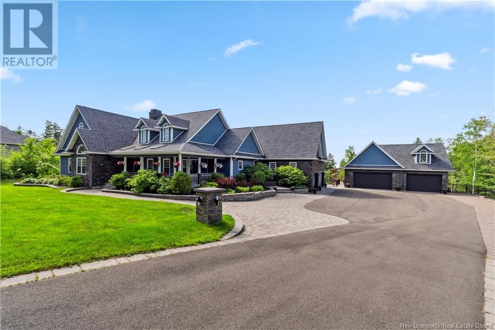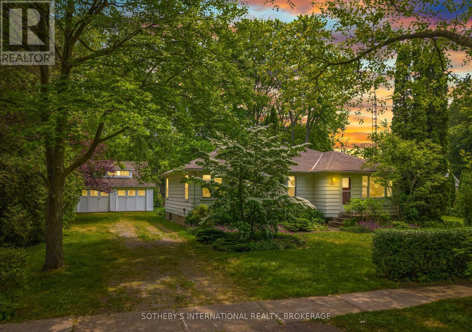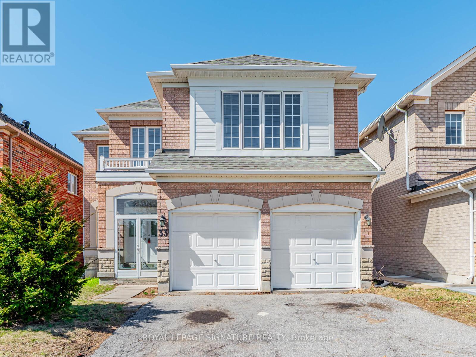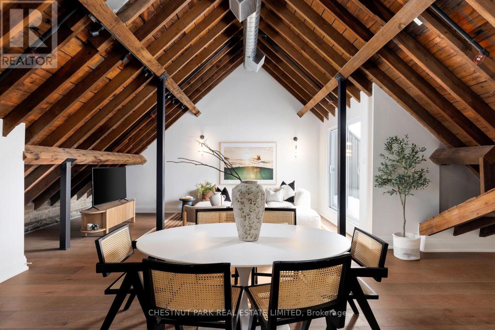3000 Ariva Drive Unit# 3503
Kelowna, British Columbia
Welcome to ARIVA featuring premium residences in one of Kelowna's newest and brightest condo developments perfectly situated to capture the morning sun and spectacular lake views. This brand new, 3 bed, 3.5 bath penthouse features warm brushed Oak hardwood floors, vaulted 14 ft ceilings in the great room, and calming modern finishes throughout. Enjoy an eye-catching, Cosentino Dekton Stonika Berge waterfall island countertop and backsplash with Cambria White Cliff polished countertops in the remainder of the kitchen, wine bar, bathrooms, and ensuite. This unit also features professional kitchen appliances and motorized blinds. Watch the sunset over Lake Okanagan and downtown Kelowna from the comfort of the 575 sq. Ft. Deck area before heading inside to the cozy up to a beautiful gas fireplace. This home comes with 2 of the best underground parking stalls #11 & 12. plus a convenient storage room in the suite. ARIVA has plenty of fantastic amenities including pickle ball courts, a 60’ pool and spa, pool cabana, sports pavilion, fitness gym, yoga studio, steam baths, multipurpose room, activities coordinator office, bistro, wine bar, residents lounge and lakeview terrace. Ariva offers a Lifestyle not just a condo. This WOW suite must be seen to be fully appreciated! *This property is not subject to Spec Tax if you choose to purchase it as a part-time residence .This new penthouse is also Property Transfer Tax And GST exempt!! (id:60626)
Unison Jane Hoffman Realty
13699 58a Avenue
Surrey, British Columbia
This is a quality built solid home that is turnkey due to renovations over the last few years. The main living area features a grand winding staircase and a beautiful entrance. 3 beds and a flex room upstairs with 3 bathrooms. There are 2 private entry suites. a one bed and a two bed. Very bright and roomy and well partioned for each unit's privacy. Great backyard with a gazebo and storage under the stairs. Located in a quiet area of family homes, yet central to everything. Lots of parking. Near King George Hwy and Hwy #10 for an easy commute. (id:60626)
Team 3000 Realty Ltd.
5336 Sayward Hill Cres
Saanich, British Columbia
Elegant 3-Bed, 4-Bath Townhome in Prestigious Sayward Hill. Discover refined living in this exceptional townhome, perfectly situated in the sought-after Sayward Hill community. With a private entrance and secure underground two-car garage, this residence offers both convenience and exclusivity. Enjoy breathtaking views of Cordova Bay, the Ridge Golf Course, and distant ocean vistas from multiple rooms and outdoor spaces. The main floor features a welcoming gas fireplace, a gourmet kitchen with a gas range, and a sunlit patio ideal for entertaining or relaxing al fresco. Upstairs, the primary suite is a true retreat with its spa-inspired ensuite and comfortable sitting area. The lower level adds versatility with a media room, full bathroom, and generous garage space. Blending luxury, tranquility, and timeless design, this home offers the perfect balance of comfort and elegance in one of Victoria’s most desirable settings. (id:60626)
Newport Realty Ltd.
33026 2 Avenue
Mission, British Columbia
Developer & investor alert! Prime downtown Mission location: 2 titles/PIDs with multi-unit residential & commercial zoning - combine almost 8,000 sq ft - with both parcels designated in the OCP as DT commercial use. This area in the heart of downtown is set to see tremendous growth & development. Choose to take advantage of the incredible commercial potential now or later; develop with duplex, 4-plex or coach house; or hold and rent as residential &/or home business with residential. Property features a beautifully updated 3-bedroom plus flex room, 3-full-bath character home with almost 2,500 sq ft of living space that tastefully blends modern updates without sacrificing the heritage charm. Features include gorgeous loft master bedroom with ensuite & separate-entry basement with rec room, full bath & flex room (can be used as 4th bedroom). Second PID: 011-900-580 (id:60626)
Lighthouse Realty Ltd.
460 Heather Dunes Lane
Savage Harbour, Prince Edward Island
[WHITE SANDY BEACH FOR MILES | ACREAGE | MUTIPLE LOTS | VERY PRIVATE SECLUDED LONG LANEWAY | PANORAMIC BEACH VIEWS | GUEST HOUSE] Discover the ultimate in coastal luxury with this expansive oceanfront estate in Savage Harbour, Prince Edward Island. This property offers unmatched seclusion and tranquillity, situated on a private 8-acre beachfront parcel with potential for further development. Conveniently located just 25 min. from the airport, it is an ideal setting for privacy. The majestic three-story main house includes a distinctive whale-watching tower, providing inspirational and relaxing panoramic views of the ocean and extensive sandy beaches. A separate guest house also features a fitness room, loft bedroom, and versatile space suitable for a garage, workshop, or artist's den. A newly installed roof in May 2024 adds to the estate's value and appeal. The property has a storied history as the creative haven for a world-renowned author, whose works, birthed in the scenic lookout tower, have achieved global recognition and are available on Amazon. Inspired by the serene surroundings and the soothing sounds of the ocean, this estate could serve as the muse for your next creative endeavour or even a picturesque setting for a Netflix series. Key amenities include a private pond surrounded by a circular driveway, a secluded boardwalk leading to a breathtaking lookout on a cape, and convenient beach access with an entertainment and storage room. Whether drawn by the tranquillity of its private laneway or the vastness of its natural landscape, this retreat is poised to inspire peace and creativity. Featuring Cape Cod-inspired architecture and a landscape designed for utmost privacy and entertainment, this property is not just a home?it is a sanctuary teeming with warm spirits and joyful memories, inviting you to forge your own legacy in this enchanting setting. Check out the beach video attached. (id:60626)
Century 21 Northumberland Realty
254041 Township Road 435
Rural Ponoka County, Alberta
This exceptional executive acreage set on 29 private acres, and within 10 minutes of town to the Highway 2 corridor, offers a rare combination of luxury, space, and tranquility. With 4 bedrooms and 3 bathrooms, this sprawling like new bungalow is designed for both family living and entertaining. Step inside to discover gleaming hardwood floors and warm neutral tones throughout the stunning main level. The living room is open, bright, and inviting, anchored by a striking stone-surrounded wood-burning fireplace. The expansive kitchen is a chef’s dream, showcasing rich cabinetry, abundant counterspace, and a large island with granite countertops and seating. Just off the kitchen, the dining area provides plenty of room for family gatherings and special occasions, with a patio door leading directly to the deck where you can enjoy peaceful views of your private acreage. The primary suite is a luxurious retreat, complete with a spacious walk-in closet and a spa-inspired 5-piece ensuite. A dedicated office on the main floor offers flexibility for work or hobbies, while a stylish 2-piece powder room and a well-equipped laundry room with cabinetry, counterspace, and a sink add convenience. The fully finished walkout basement expands your living space with a large recreation room perfect for entertaining or relaxing. Three generous bedrooms and a 4-piece bathroom complete the lower level, along with access to a covered patio that overlooks the beautifully landscaped yard. There is infloor heat on both levels, and 2 ductless central air conditioning units. Outdoors, the property continues to impress with mature trees, paved drivway, and landscaping that enhances the natural beauty of the setting. The oversized attached garage (29.2 x 27.1) offers plenty of space, while the large shop with infloor heat is an incredible bonus—featuring a suite and extensive storage for vehicles, equipment, or projects. There is a huge gravelled flat site with power, adejacent to the yardsit e that is ideal for parking large trucks, or heavy equipment. With 29 acres of space to enjoy, this property is more than a home—it’s a lifestyle. A truly unique opportunity to own an executive acreage where comfort, style, and privacy meet. (id:60626)
RE/MAX Real Estate Central Alberta
A & B 4805 Mar St
Port Alberni, British Columbia
Prime Government-Leased Investment Opportunity in Port Alberni This centrally located downtown building features two long-term government tenants, offering exceptional stability and income potential. The Government of Canada occupies approximately 4,377 square feet, while the Province of British Columbia leases 10,382 square feet—housing Service Canada and WorkBC offices. With excellent street exposure, ample parking, and easy accessibility, this property is ideally positioned in the heart of Port Alberni’s commercial core. The current proforma demonstrates a strong return, with projected cap rates in excess of 7%. A rare opportunity to secure a worry-free, government-backed income stream in a growing Vancouver Island market. (id:60626)
Royal LePage-Comox Valley (Cv)
8551 N 97 Highway
Fort St. John, British Columbia
Get your business noticed! This sophisticated multifaceted complex offers your company the visibility and flexibility required to stand out in an ever changing and competitive marketplace. Located within the regional district it offers light industrial zoning with municipal water and community sewer without the high property taxes. The office has been meticulously maintained featuring 8 distinct offices, two boardrooms, large reception and waiting area, separate dispatch entrance and reception, large flex room for workstations, 3 bathrooms, 2 lunchrooms fiber optic internet and back up NG generator. The shop is 6800 sqft plus mezzanine space on either side, 2 bay doors (14’ x 16’), middle bay door is (10’ x 22’), with four offices, bathrooms and exterior pallet racking and bottle storage. For added flexibility the shop can be split to service two separate entities. Meticulously maintained with a new roof this complex is completely turnkey allowing your company to concentrate on business. See MLS# C8070164 (id:60626)
RE/MAX Action Realty Inc
285 Estate Dr
Sherwood Park, Alberta
BEAUTIFUL CORNER ESTATE HOME facing Estate of Sherwood Park Central Park! This corner property is sitting on a huge lot 21,118 sqft (0.48 acre).Oversized triple car heated garage almost 1153 sqft. This home features two air conditioners, 3 fireplaces, water purifier, water softner, sprinkler system, camaras included and managed by TELUS security, granite counter’s through out the house. Main floor greets you with living room, formal dining room, family room with gas fire place, large kitchen with all built in appliances, center island. Dining nook overlooking the deck and huge private backyard. One bedroom, laundry room and 2 pc bath complete the main floor. Upstairs you have 4 generous size bedrooms including master bedroom, 2 bathrooms and a good size bonus room. Fully Finished Basement comes with recreation room, gas fire place, wet bar, hobby room, storage room, sixth bedroom and a full bathroom. Hardwood floor thought main floor. Great family home for your family to grow in. (id:60626)
Maxwell Polaris
9190 Silver Star Road
Silver Star, British Columbia
Welcome to Tamarack Estates, a rare opportunity to own nearly 80 acres of prime Okanagan land just minutes from Silver Star Mountain Resort, Sovereign Lake Nordic Centre and Vernon. This scenic property offers exceptional development potential, natural beauty, and key infrastructure already in place. The property features three distinct building sites with breathtaking forest, lake, and city views. Substantial groundwork has been completed, including professional road construction, grading, and culverts. A drilled well is in place, with a groundwater study underway showing 21 U.S GPM. Power is nearby, and Fortis Gas runs adjacent to the site. Each proposed lot is expected to include a driveway, building pad, and water/electric servicing, with individual septic systems planned. Located just 4 minutes to Silver Star Village, 20 minutes to Vernon, and under an hour to Kelowna International Airport, Tamarack Estates offers the perfect blend of location, scale, and investment readiness. Subdivision layouts and development documents available (id:60626)
RE/MAX Vernon
937 Montgomery Drive
Ancaster, Ontario
Oversized Double-Wide Lot (previously 2 separate lots) backing onto Tiffany Falls in Ancaster Heights. From the moment you arrive at this stunning 3+2 bedroom bungalow, the mid-century charm and modern touches invite you in — with a striking double-door entry, floor-to-ceiling windows, and vaulted ceilings that flood the main living space with natural light and panoramic views of the forest. This beautifully maintained home offers a spacious and functional layout, featuring a fully finished basement with two additional bedrooms, perfect for extended family or a home office setup. The warm and inviting living room boasts a contemporary fireplace, hardwood floors, and seamless indoor-outdoor living framed by nature. Set on a lush, private lot surrounded by mature trees, this is your opportunity to own a serene escape — just minutes from Ancaster Village, trails, and amenities. A rare find that combines timeless design with the beauty of conservation living. Note that this property was originally two lots with the current bungalow situated on 1 of the 2 lots. If severed you would have nearly a half acre on the second currently empty lot. (id:60626)
Exp Realty Of Canada Inc
3530 Watson Pt Sw
Edmonton, Alberta
This ONE-OF-A-KIND stunner in UPPER WINDERMERE offers over 9350 SQ. FT. of luxury on a rare NE-FACING LOT with SW BACKYARD EXPOSURE. Designed for MODERN LIVING, it features a SMART HOME SYSTEM with APP-CONTROLLED SECURITY, LIGHTING, AND BLINDS. The CHEF’S KITCHEN boasts HIGH-END FINISHES, a SPICE KITCHEN with a 650 CFM HOOD FAN, and CUSTOM CABINETRY. IN-FLOOR HEATING throughout all TILED AREAS, while ACS ensure YEAR-ROUND COMFORT. The MASTER ENSUITE is a SPA-LIKE RETREAT with a PRIVATE BALCONY, STEAM SHOWER, BODY SPRAYS, and a TANKLESS BIDET TOILET. ENTERTAINMENT is seamless with a WHOLE-HOUSE SPEAKER SYSTEM, and a 75-INCH GAS FIREPLACE. The BACKYARD is an OASIS with GOLF PUTTING, GARDEN BEDS, and a MAINTENANCE-FREE TURFED FRONT YARD. The F/Finished basement offers a SEPARATE ENTRANCE, NANNY SUITE with a PRIVATE ENTRANCE, a GYM, 4K HOME THEATER ROOM and ACCESS TO THE LEISURE CENTER complete this DREAM HOME. Built with PREMIUM MATERIALS and VASSTU-INSPIRED DESIGN, this estate is a MUST-SEE! (id:60626)
Maxwell Polaris
4304 1111 Alberni Street
Vancouver, British Columbia
The ultimate world-class, 5-star luxury hotel living at prestigious Park Hyatt, on the highest floor at 1111 Alberni! Central A/C. Stunning views of Coal Harbour, ocean, north shore mountains & the vibrant city. 9' ceiling, open &functional space, incl. a den/in-suite storage & 2 solariums. A chef's kitchen equipped with built-in 6-burner Miele stove, Sub-Zero fridge & Miele d/w, oven. Luxurious features incl auto shades & built-in speakers throughout & blackout shades in both bdrms, floors. Spectacular ocean view from the primary bdrm & city, mountain view from the 2nd bdrm. Meticulously maintained, ready to move in. Amenities: pool, hot tub, gym. 24/7 concierge. 1 oversized parking close to elevator+a private storage room is right behind! Open House: Sat, Jul 5: 1:30-3:30; Sun, Jul 6: 2-4 (id:60626)
Macdonald Realty
232 Quaker Road
Welland, Ontario
232 & 238 QUAKER ROAD WELLAND SALE DEPENDENT ON THE OTHER.BOTH PROPERTIES TOGETHER CAN BE USED TO BUILD A STACKED TOWNHOUSE DEVELOPMENT.PLANS AVAILABLE. APPROX. 3-6 MONTHS FROM SPA. (id:60626)
Keller Williams Complete Realty
352 Kennedy Street W
Aurora, Ontario
Welcome To This Fabulous Family Home On Prestigious Kennedy St West. Fantastic Layout With Large Principle Rooms Including Main Floor Office. Fully renovated in 2024 with $350K+ in upgrades. Family Size Kitchen Walking Out To Large Yard With Inground Pool.The modern kitchen boasts quartz countertops, new appliances, and a big breakfast bar . .Gleaming Hardwood.2nd Flr Balcony. Enormous Master With Renovated 5 Pce Ensuite And Big Walk In. Fully Finished Bsmt With Sep Entrance, Wet Bar, 5th Bedroom And 3 Pce Bath. Main Flr Laundry, Furnace and AC (2008) Owned, HWT(2020) ROOF& Door (2023) The saltwater pool with The updated motor(2020) for the pump. The heater for the pool does not work (as" is"). (id:60626)
Dream Home Realty Inc.
441b Maccomish Lane
South Frontenac, Ontario
Waterfront oasis on Buck Lake! This beautiful property features 2+ acres of land and200 ft of shoreline. This gorgeous home sits close to the lake with level access to shallow water and deep water off the dock. Enjoy the large dock, covered boat slip and tiki bar - with southern exposure for sunrises and sunsets. The view is stunning looking out over the bay and the location is private & peaceful. As you enter under the timber frame porch, you immediately feel a sense of relaxation in this stunning lake house. The main floor has a large, open concept Great Room with expansive windows and access out to the deck. The custom Corelle Kitchen is a showpiece with Madagascar blue granite countertops, dbl drawer dishwasher, under-counter microwave and a pot filler above the propane stove. Enjoy cozy evenings with the warmth of the Pacific Energy wood-stove. The main floor bedroom has an attached 4-pc bath that also has access from the foyer. The office next to the foyer could be another bedroom. The bathrooms and foyer have heated slate floors while the balance of the home has wide-plank pine flooring - from trees on the property! The second level features a large bedroom at the rear, laundry area and an amazing primary bedroom with cathedral ceilings, custom cabinets, a 3-piece ensuite bath and gorgeous views over the pristine waters of the lake. The partial basement has concrete floor & spray foam walls and the home is heated by propane forced air, has 200-amp service, a lake water system with UV light, Hide-A-Hose central vacuum, HRV, electric hot water, A/C and an on-demand backup generator system. A catwalk leads from the house to extra living space above the 2-car detached garage. This space has a large family room, dining area, kitchenette along with a bedroom and a 2-piece bath. The exterior of the home and garage have vertical Timberthane wood siding with a lifetime guarantee. Stunning home located just south of Westport or 40minutes north of Kingston. (id:60626)
Royal LePage Proalliance Realty
1605 Venetia Drive
Oakville, Ontario
Set in the heart of prestigious Coronation Park, one of Oakvilles most celebrated neighbourhoods, this home offers both timeless charm and exclusivity on a quiet and private lot. Perfectly positioned on the highly regarded Venetia Drive, the address itself is a rarity. Coronation Park is renowned for its tree-lined streets, proximity to top-ranked schools, and effortless access to the lake, boutique shops and vibrant diningoffering an elevated lifestyle in a truly coveted setting. This meticulously maintained side-split rests on an exceptionally RARE 90-foot wide lot, a distinction that provides both space and privacy. The home offers 4 bedrooms and 3 bathrooms, including one with a spa-inspired soaker tub, all within a layout thoughtfully designed for family living and comfort. The lower level includes a walk-out basement, opening directly to a spectacular backyard retreat. A shimmering pool, versatile sunroom, and expansive patio provide the perfect environment for outdoor leisure and entertaining. Every detail speaks to pride of ownership. Lovingly cared for and exceptionally clean, the home offers a wonderful canvas. Move in and enjoy its character or reimagine it into a bespoke luxury residence that fully reflects the calibre of the lot and location. A property of this stature is seldom available. This is Coronation Park living at its finest. (id:60626)
RE/MAX Aboutowne Realty Corp.
19 Shady Lane
Lambton Shores, Ontario
LAKEFRONT ALTERNATIVE | SENSATIONAL & ICONIC GRAND BEND RIVERFRONT CHARMER W/ PANORAMIC LAKE VIEWS | 50 FT OF BOAT DOCKAGE | ROCK SOLID 4 SEASON WALK-OUT DUPLEX | 3 STORIES OF WATER FRONTAGE FOR EPIC SUNSETS: This 5 bed/3 full bath/2 kitchen 2611 sq ft waterfront charmer is a definitive example of the phrase ONE-OF-A-KIND. Are you in search of a property that can offer lakefront views & breathtaking sunset panoramas with your boat docked 30 ft from your front door? Such a phenomenal combination of benefits is extremely rare. These exceptional properties, of which Grand Bend has very few; offering boat docks w/ LAKEFRONT benefits situated just 325 mtrs from Grand Bend's famous & forever sandy Main Beach at the river mouth; are kept in the family & cherished by their owners for decades. And within this elite limited-edition category of Real Estate, 19 Shady Lane is irrefutably at the top of the charts due its outstanding geographic position. The photos are true, a visual truth that is even more stunning in person, outdoors & in, from every riverfront & lakeside angle in the SW facing sections of the house. Yes, this lot is superb, but the magic & beauty of this property is found throughout the enchanting home that is so perfectly positioned upon it. This extremely well-kept gem is the Romeo of the riverfront from the various levels of lake view patios, decks, & covered + uncovered outdoor spaces to the immaculate gardens & that lifetime steel eco roof - & the interior is just as tight! The classic hardwood flooring & endless waterfront windows frame in the perfect setting, with the oversized lakeview riverfront master w/ private balcony being unbeatable. The home also boasts a completely self-sufficient walk-out 2 bed-unit w/ its own kitchen. The clever placement of the 5 bedrooms across 3 levels w/ main level laundry is ideal for a multi-generational situation & the secured/gated entrance & parking is perfect for all the toys! Time to live the dream! (id:60626)
Royal LePage Triland Realty
890 Woodville Road
Kawartha Lakes, Ontario
Exceptional 93-acre farm on a hard top road and with two road frontages! 2-storey brick farmhouse (built in 2001) features 4 spacious bedrooms, 2 full baths, and a main floor office plus a 30' X 20' Great Room that was added in 2008 featuring exposed brick, hardwood floors, a stone fireplace (propane), and a walkout to a private deck. Many added features including a wrap-around porch, main floor laundry, open concept kitchen/dining room and a partially finished basement with a walk-up to private gardens . The property also includes a 29' x 70' commercial building with a 24' x 40' portable addition, heated by both a pellet stove and a new propane furnace (2025). This high-visibility location is ideal for a family business, with the current successful operation having thrived here for many years. 50 Acres of fertile, high producing Otonabee Loam and approximately 38 acres of mixed bush. Solar panels provide Passive Income of approx $11,000 annually for the remainder of the contract. Just over an hours drive from the G.T.A. for an easy commute! (id:60626)
Royal LePage Kawartha Lakes Realty Inc.
105 Tenth Street
Toronto, Ontario
Refined modern living in South Etobicoke. This custom-built 4 bedroom, 4.5-bath residence, completed in 2023, offers 2,891 sqft of elevated living space. Thoughtfully designed with soaring 14-ft ceilings and an open-concept main floor, natural light pours into every corner, highlighting exquisite white oak hardwoods and a magazine-worthy kitchen featuring premium appliances, bespoke cabinetry, and a generous island. The walkout lower level is perfectly suited for multi-generational living or guest stays with a full bath, second laundry, office and expansive rec space. Step outside to beautifully landscaped grounds ideal for peaceful mornings, weekend BBQs, and effortless entertaining. All just steps to the lake, local shops, dining, and an easy commute to downtown Toronto. (id:60626)
Royal LePage Real Estate Services Phinney Real Estate
81 Thorncastle
Moncton, New Brunswick
3,000+ SQFTG HEATED GARAGES | In-Law Suite | Saltwater Pool | Geothermal HVAC This executive ranch-style home sits on a 1.1-acre private lot with 5 oversized heated garage bays, a dream for hobbyists, collectors, or business owners. Step inside to vaulted ceilings, skylights, and exotic walnut hardwood. The chefs kitchen features granite countertops, gas stove, high-speed oven, stainless steel appliances, and a large island that flows into the dining/living area with a stunning stone propane fireplace. Main level offers 3 beds, 2.5 baths, radiant floors, a spacious foyer with laundry, and a Hi-Fidelity surround sound system. The primary suite is a true retreat with walk-in closet and fully tiled spa-style ensuite, ceiling-fill soaker tub, and flush-mount rain shower. Outside, entertain under the screened in covered pergola with built-in BBQ, inset hot tub, and movie projector. The heated saltwater pool features Italian tile, outdoor fireplace and direct access to the attached garage with ½ bath. Walk-out lower level includes a cozy living room, 2 bedrooms, office/non-conforming bedroom, gym, and full bath. Bonus features: Loft-style bar/entertainment room with built-in bar, dishwasher, movie theatre & pool table. Detached garage with separate meter, 200 amp panel, and solar-ready wiring. Pool house/In-law suite with stylish kitchen, island, stainless appliances, 2 bedrooms, full bath with laundry, and mini split. Truly one of Monctons most feature-rich and luxurious homes. (id:60626)
Exp Realty
624 Rye Street
Niagara-On-The-Lake, Ontario
Days drift by in softened light - a gentle world, calm and bright. Delight in the simple charm of this existing summer retreat or build your dream home on the sweeping 0.844-acre lot in one of Niagara-on-the-Lake's most desirable locations. Surrounded by mature trees and nestled in a peaceful, established neighbourhood, the property offers privacy, natural beauty, and timeless charm. The three bedroom home is ideal as a seasonal getaway or a comfortable base while you design and build your forever home. Adding further versatility, a 36' x 24' barn equipped with hydro provides excellent potential as a workshop, studio, or future development opportunity. Located just a short stroll to the Shaw Festival Theatre, Queen Street shops and the scenic Niagara River, the home offers the best of town and tranquility. Discover the charming Upper Canada Heritage Trail at Charlotte and Paffard Streets, leading to two of the area's finest local winery restaurants. Opportunities to own a property of this size, setting, and location in Niagara-on-the-Lake are truly rare. Whether you're looking to build, renovate, or simply relax and enjoy, the possibilities are endless. (id:60626)
Sotheby's International Realty
33 Bilberry Crescent
Richmond Hill, Ontario
Elegant Family Home in Sought-After Rouge Woods, Richmond Hill. Boasting over 3,000 square feet of finished living space, this well-appointed home offers a functional and elegant layout, ideal for modern family living. The full walkout basement opens directly to the backyard and presents an excellent opportunity to create additional customized living space. Situated on a 40 ft x 110 ft lot in the highly desirable Rouge Woods community, this spacious 5-bedroom, 4-bathroom residence. The home includes both a primary and junior primary suite, strategically positioned on opposite sides of the upper level for enhanced privacy. The primary suite occupies a private corner of the home and features three large windows with serene backyard views, a generous walk-in closet, and a spacious ensuite with a deep soaker tub beneath a private window, a glass-enclosed shower, a private water closet, and a vanity with accent lighting. The junior suite is also generously sized and includes its own ensuite, walk-in closet, and an adjacent den - ideal for a quiet study, reading nook, or flexible workspace. The family-style kitchen is designed with everyday living and entertaining in mind, offering ample storage and a cleverly tucked-away walk-in pantry. open-concept living and family rooms, where a cozy corner gas fireplace creates a warm atmosphere and a walkout leads to a balcony overlooking the backyard. A large formal dining room connects to a separate living area with a door, providing flexible use as a formal entertaining space, sitting room, or additional study. On the main floor, a bright room with a large window serves well as a dedicated home office or a sixth bedroom perfect for guests or multi-generational living. Conveniently located within the boundaries of Bayview Secondary Schools prestigious International Baccalaureate (IB) program, and just minutes from major highways, top-rated schools, parks, and shopping, this home blends timeless design with everyday functionality. (id:60626)
Royal LePage Signature Realty
309 - 384 Sunnyside Avenue
Toronto, Ontario
The true loft you've been waiting for! Welcome to The Bell tower suite at the highly sought after Abbey Lofts. Incredible 3 years, Million Dollar Renovation as all 2250 sq ft of the unit were re-imagined with high end, modern finishes while maintaining the original character and charm. Enjoy the beautiful Douglas Fir Beams, exposed brick and stunning Cathedral wood ceilings. 2 beds, 2 baths, 2 parking spots and a fantastic office space up in the Bell tower. Incredible attention to detail. Views of the lake and downtown from the Bell Tower. Fantastic location, perfectly positioned in the heart of High Park/Roncesvalles. Steps from High Park, and all the great shops and cafes on Roncesvalles. (id:60626)
Chestnut Park Real Estate Limited

