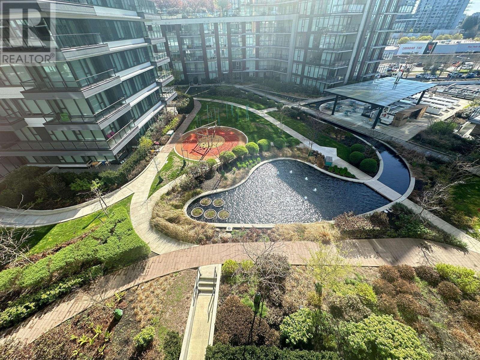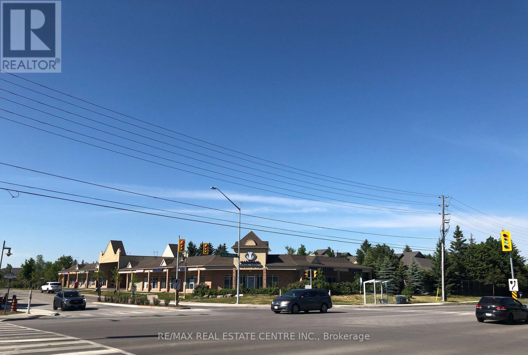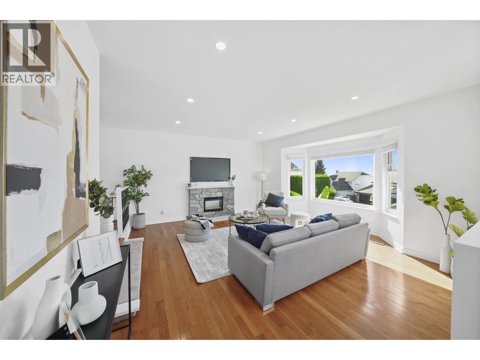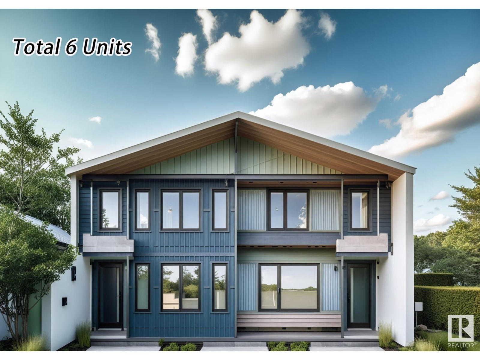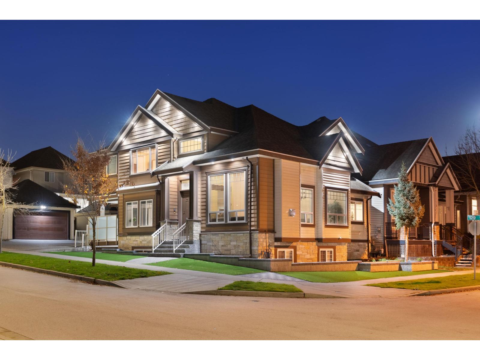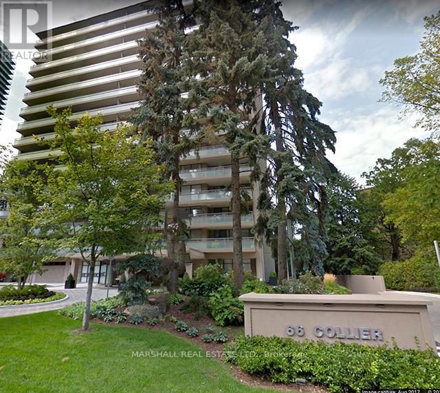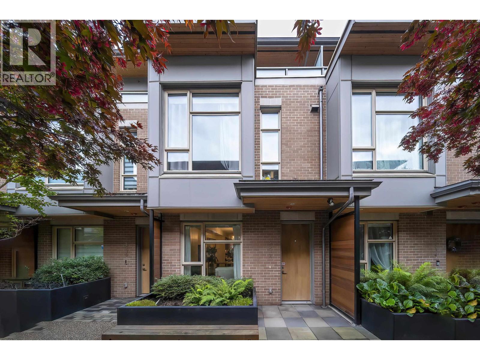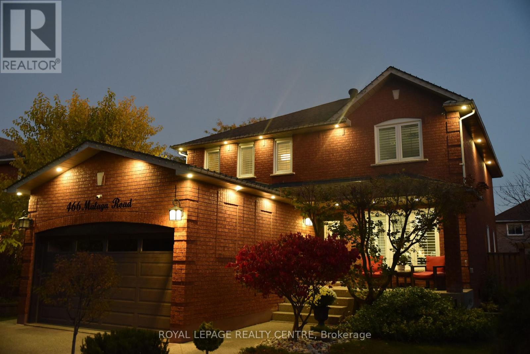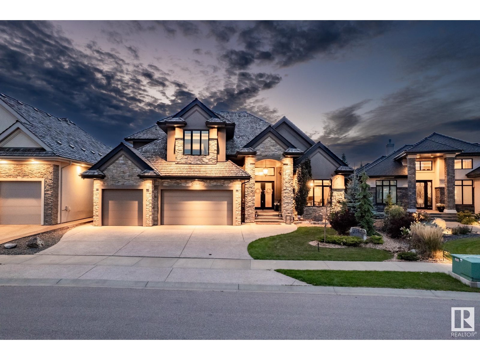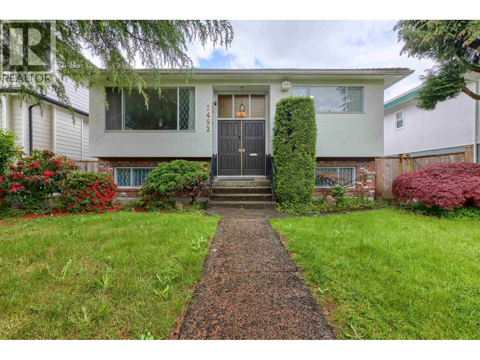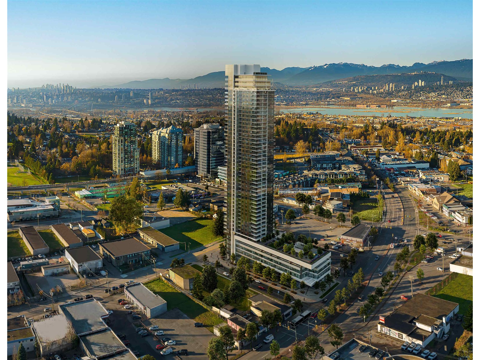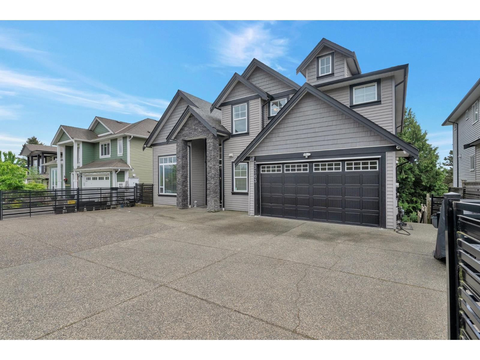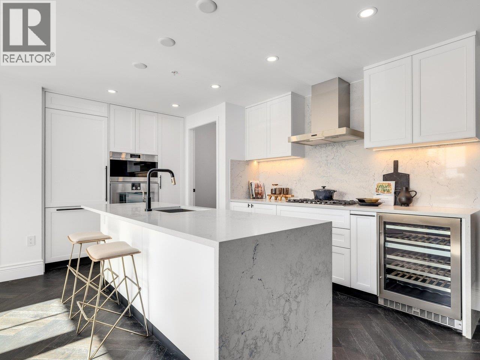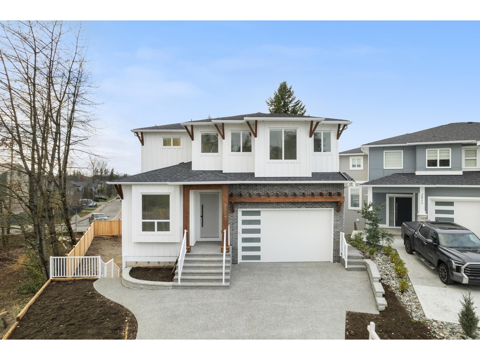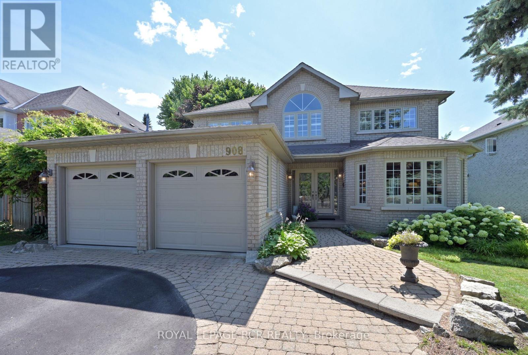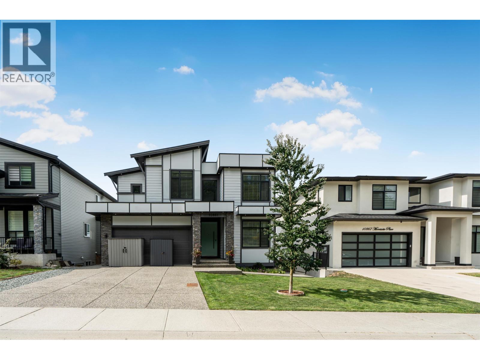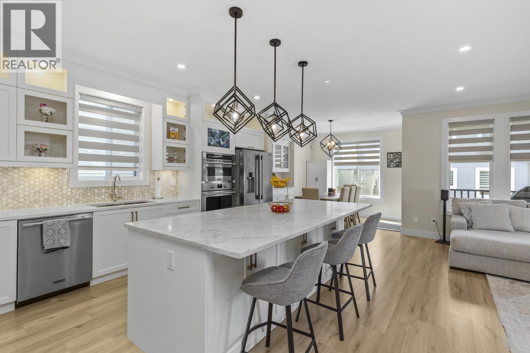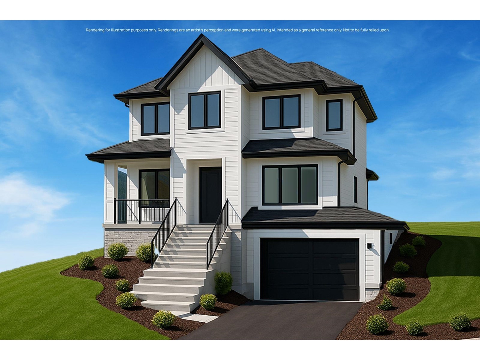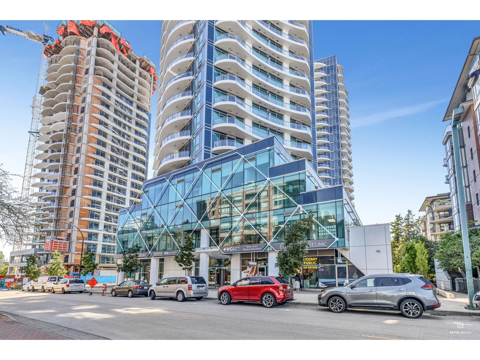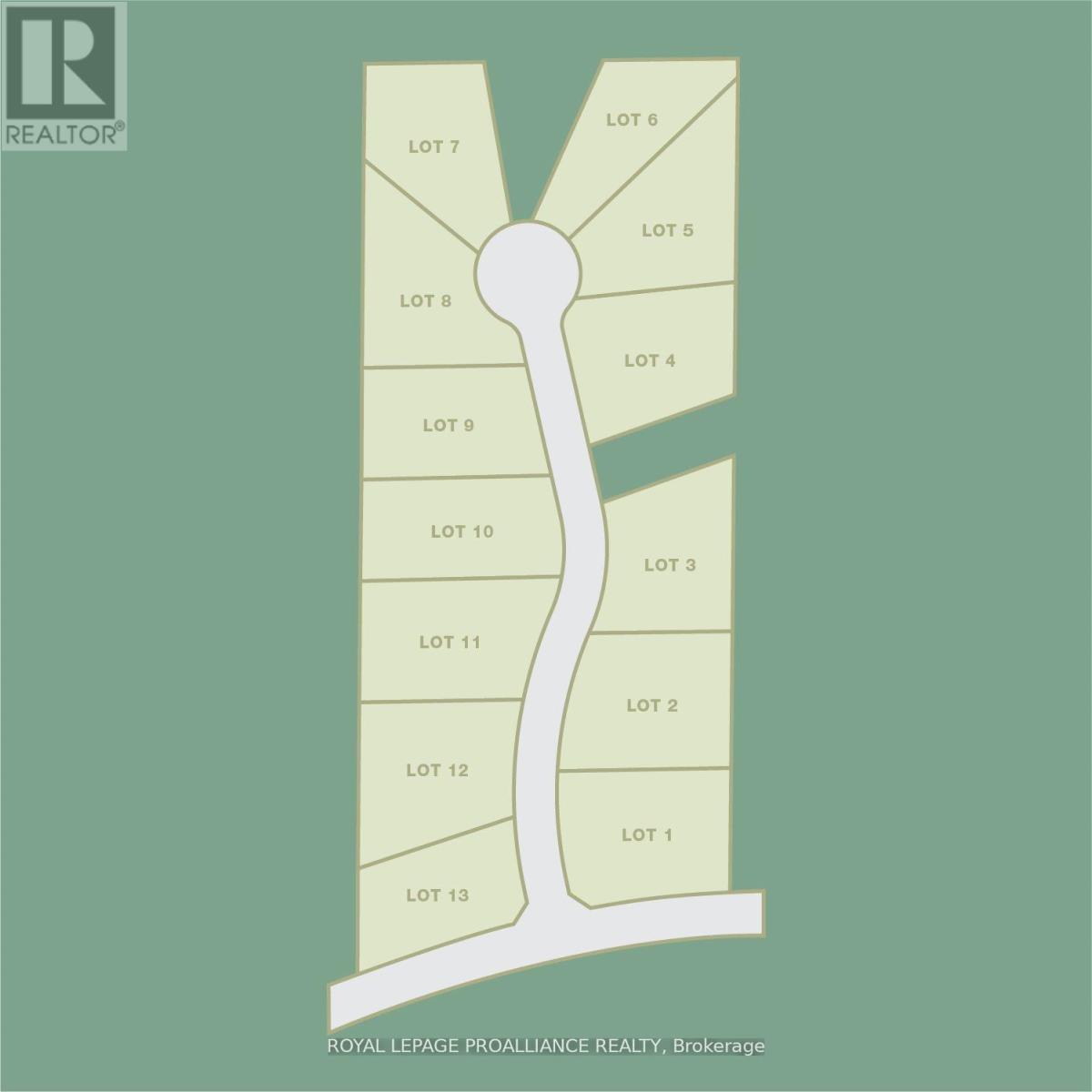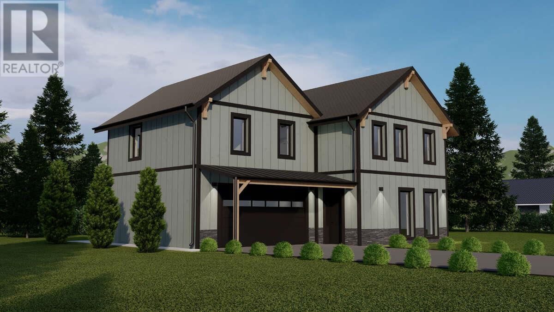Th8 3200 Corvette Way
Richmond, British Columbia
Pay 15% deposit , MOVE IN NOW, COMPLETE IN 2.5 Year! Down TO OWN Program! Viewstar, the largest water front community in Richmond. This perfect townhouse floorplan with 3bedrooms and 2.5 bath, total1426SFT ,1+1 Parking. open floor plan, extensive used hardwood floor thru out, high end cabinetry with Miele appliances, air conditioning, CLUB HOUSE, INDOOR SWIMMING POOL, GYM, Entertainment Room with ROOF GARDEN. Steps away to SKYTRAIN STATION. Close to SCHOOL, COSTCO, YAOHAN CENTRE, T&T, LANDSDOWN & RICHMOND SHOPPING MALL, RESTAURANTS, SEA WALK, COMMUNITY CENTRE, VERY CENTRAL LOCATION. MUST SEE (id:60626)
Grand Central Realty
46 Pepperberry Road
Vaughan, Ontario
Location, Location, Location! Beautiful Turn Key 4 Bedroom Home Situated In Sought After Thornhill Woods. Open Concept Family Room/Kitchen, Quartz Countertops, Custom Backsplash, Ss Appliances. Skylight In Front Foyer, Circular Staircase With Iron Pickets. California Shutters, Large Outdoor Deck With Stairs, W/O Basement With 2 Separate Bedroom & Bathroom Apartment. Child Friendly, Quiet Street, No Sidewalks. Walking Distance To School, Comm. Centre, Shopping.2nd floor bedrooms photos are virtual staging ) (id:60626)
Century 21 King's Quay Real Estate Inc.
6-7 - 5 Swan Lake Boulevard
Markham, Ontario
Excellent opportunity to purchase fully built out retail/office units which are right next to each other. Unit 7 is currently designed for Optometry use, while Unit 6 is built out as a former Desjardins Insurance office. However other retail, medical or professional uses welcome. ***For Optometrist and/or Insurance & Financial Services, they can acquire exclusive use for the plaza!***Ample free parking for clients and customers on-site. Strong tenant mix in the plaza which draws synergistic customer traffic including: Pharmasave, Markham Health Network (i.e. a large multi-disciplinary healthcare practice for physio, chiro, dentistry, etc).,Mount Joy Foot Clinic, Sol Escape Salon & Cosmetic Spa, as well as other great tenants! Viva Bus Transit shelter located directly in front of the plaza helping further fuel consumer traffic and an easy commute for your clients. Located directly at large intersection where thousands of cars pass daily and right next to Amica Homes. Take advantage of locating your business amidst a cluster of densely populated neighbourhoods.***Condo Fee Includes: Insurance for the plaza, Exterior Landscaping, Snow & Garbage removal, Salting, Water (toilet &sinks).***Uses Not Permitted: Pharmacy, Physiotherapy, Chiropractor, Dentistry, Spa/Salon, Massage Therapy, & Chiropody.*** (Property sold with vacant possession). (Vendor Open to VTB) (id:60626)
RE/MAX Real Estate Centre Inc.
2541 Bluebell Avenue
Coquitlam, British Columbia
Welcome to this beautifully renovated family home in the highly sought-after Summit View neighbourhood. Featuring 4 bedrooms and 3 full bathrooms, the main floor offers a spacious, cozy living room with a new electric fireplace and a stylish open-plan kitchen with stainless steel appliances and ambient lighting-perfect for dining and entertaining. Upstairs features a large primary suite with an en-suite, plus two additional bedrooms and a shared four-piece bath. The lower level features a generous family room with a wood fireplace, an oversized bedroom, and a flexible office/lounge with walk-in closet-ideal as a retreat or in-law suite. Enjoy quiet cul-de-sac living, with just minutes from schools, shopping, dining & recreation. Come and make this your dream home today. OPEN HOUSE - SATURDAY 25TH BETWEEN 2:00 PM - 4:00 PM (id:60626)
RE/MAX Crest Realty
10816 61 Av Nw
Edmonton, Alberta
Total 6 units Side-by-Side Duplex in the Allendale, University of Alberta area. Great investment project with potential to split the land titles. 2 duplex units, 2 basement suites, and 2 garage suites. Each Duplex size is around 1426 sqft. and Basement secondary suite is about 667 sqft., and each Garage suite is around 360 sqft. Highlights: Main floor full bath, Main floor Den, Upstairs bonus room, Two good size bedrooms in the basement suite. CMHC MLI Select financing is available. Cap rate is 4.65%. Photos are 3D rendering and for illustration purpose only. Project is schedule to complete October 2025. (id:60626)
Maxwell Polaris
5878 129 Street
Surrey, British Columbia
NEW PRICE! Welcome home to this Custom Built and meticulously maintained 3 storey home in the heart of Panorama Ridge. Featuring 7 beds and 6 baths over 3662 sqft, there is tons of functional living space. The main floor offers a grand kitchen with custom built cabinetry + bonus spice kitchen. Enjoy lofty ceilings in the living room w/ gas fireplace and formal dining room. BONUS flex room on the main which can be used as a den/grandparents room. Upstairs walk into the master with grand vaulted ceilings and relax in the spa-like jacuzzi ensuite. 3 more beds and 2 full baths w/ a conveniently located laundry all make this home one of the best family oriented layouts. Downstairs you'll find a 2bed/1bath LEGAL mortgage helper w/ laundry and BONUS 1bed/1bath suite. (id:60626)
Team 3000 Realty Ltd.
640 Thurston Close
Port Moody, British Columbia
Discover this wonderful family home tucked away on a quiet cul-de-sac in one of Port Moody´s most loved neighbourhoods. Enjoy being just a short stroll to Newport Village and only a bit farther to the scenic Inlet Trail, with parks, schools, and amenities all close by. Inside, you´ll find a functional layout that's been thoughtfully updated over the years. The bright living spaces and open style kitchen make it easy to feel right at home. Step outside to your private, tiered backyard, complete with a hot tub and outdoor dining or step out on the front deck located off the family room to enjoy the view. Located in a great school catchment, this is truly a fantastic place to raise a family. Amazing opportunity to own a well-maintained home in a prime walkable location that has it all! (id:60626)
Stonehaus Realty Corp.
4a - 66 Collier Street
Toronto, Ontario
**Prime Yorkville Rosedale Locale* *Boutique-Style Luxury Condo Building Only Four Suites Per Floor* *2 Bed Plus Den Offers An Open And Spacious Plan With Approximately 1,800 Sq.Ft* *Huge Oversized Wrap Around Balcony with 2 Walk-Outs and City Skyline Views* *Updated Gourmet Kitchen with Granite Counters and Stainless Steel Appliances* *New Windows* *Oversized Primary Bedroom With Updated Ensuite and W/O to Balcony* * Elevated Lifestyle with Dedicated Concierge, Outdoor Pool and Patios with Rosedale Ravine Views* *Ideal Location, Quiet Street Steps to Yorkville and Bloor St* *Enjoy The Finest Cafes, Restaurants, Shops, Subway** (id:60626)
Marshall Real Estate Ltd.
5532 Oak Street
Vancouver, British Columbia
Rare find QUIET SIDE!! Air- Conditioned!! High Quality Morden Townhome gem nested in the prime location of Vancouver West for Sale! Open concept main floor offers cozy living room with fire place, warm dinning room, super functional kitchen with quartz countertop, high end stainless steel appliances, gas cooktop plus access to backyard, 2nd floor provides one bedroom with ensuite bath, another bedroom with full bath and a practical office, Large Master bedroom located on 3rd floor with luxury ensuite 5 pieces bathroom & spacious WIC, basement has spacious recreation room with direct access to TWO parkings. Excellent location close to schools, shopping, park, public transits, restaurants, community facilities and more. (id:60626)
Nu Stream Realty Inc.
466 Malaga Road
Mississauga, Ontario
Discover this beautifully renovated and maintained executive home on a quiet tree lined street in the heart of Mississauga, just a short walk from Square One Shopping Centre. This home has everything you need - bright kitchen with quartz countertop, spacious home office, home gym and two custom made stone fireplaces to keep you evenings cozy and warm. The main level features a sophisticated open-concept design that seamlessly connects custom made kitchen to the great room, highlighted by a cozy wood burning fireplace. A spacious and private main floor office provides perfect dedicated space for remote work. Upstairs roomy bedrooms offer large closets. Spacious fully finished basement includes a dedicated exercise room. Step outside to a professionally designed and landscaped backyard sanctuary sitting on a large, extra wide corner lot. Relax or entertain on the spacious deck by wood burning stone outdoor fireplace, surrounded by trees, flowers and shrubs that provide added privacy. Vegetable garden ready to grow. Kept green by automated irrigation system and illuminated by nighttime lighting and potlights. Enjoy exceptional convenience, located minutes from top rated schools and all major highways. (id:60626)
Royal LePage Realty Centre
2767 Wheaton Dr Nw
Edmonton, Alberta
Welcome to the Estates of Wheaton Drive. This luxurious lofted bungalow offers 6 beds, 5.5 baths, a main floor office, grand home theatre, and detailed bar. No expense was spared: marble counters, acacia floors, Cabico cabinetry, luxury appliances, 8' solid core doors, reverse osmosis, and more. A stunning solid wood floating staircase anchors the home. The Primary Suite with spa ensuite and den is privately located on the main floor. The kitchen, butler’s pantry, mudroom, and dining area flow to an enclosed outdoor living space. Upstairs: 3 bedrooms, each with ensuite and walk-in, plus secondary laundry. The basement impresses with bar, games area, family room, and tiered theatre. A heated triple garage with epoxy floors and lift-ready height awaits the hobbyist. Tudor-inspired stucco and riverstone create exceptional curb appeal. (id:60626)
Maxwell Challenge Realty
2555 Cynara Road
Mississauga, Ontario
Pride of ownership! Fantastic & updated 4-Bedroom and 3.5 baths detached home in highly desired Cooksville. Located on a safe & child-friendly court. Attractive 50' x 120' corner lot 2-storey home with over 2,600 sq. ft. of living space. 2,300 sq. ft. of which is on the main levels, 300 square feet patio. This beautiful home offers a perfect blend of comfort, style, and functionality. Energy efficient furnace, HWT, and A/C are owned, 2025 washing machine, 2025 water heater, 4 inch insulation spray foam in the attic. A spacious driveway to park a total of 6 cars, and an attached double garage. LED pot lights galore! If you like to entertain, you'll be thrilled with the size of the formal living room and the family room with Brazilian hardwood flooring and crown moldings. The eat-in kitchen offers plenty of cabinetry, volcano granite slab floor, built-in appliances. Kitchen customized & reconfigured to maximize storage & counter space & designed with entertaining in mind! Back of the house is open concept but there is still a separate room creating privacy for another gathering. Upstairs, you will find 4 bright bedrooms, large windows, and closets, and two full bathrooms. The primary bedroom features a 4-piece ensuite bath. 5 years old roofing and eavestrough. Close to schools, highway & hospital! Hundreds of thousands spent on improvements. Add value with your own "touch" in your own time. Move right in & generate income or have extended family share the house. Blueprint to apply for permit for a separate entrance is available. Basement occupied by family & will vacate on closing. No survey. Steps from lovely Cooksville Park, Trails, Schools, Shopping, Public Transit & More! Make an appointment to see this beautiful home today! (id:60626)
Right At Home Realty
3492 E 49th Avenue
Vancouver, British Columbia
Investment opportunity! Prime Killarney area home with lot over 4800 SF with lane access. Verify with city of Vancouver for new multiplex potential. Main floor has 3 bedrooms, 1 kitchen and 1.5 baths. Lower lever includes 3 bedrooms, 1 kitchen, 2 full baths, laundry and separate entrance. It is perfect for a mortgage helper. Basement newly renovated. Plenty parking spaces. 8 minutes drive to Metrotown. Walking distance to Killarney Secondary, Captain James Cook Elementary, Champlain Height Mall, public Library. Main floor is welcome to show anytime. (id:60626)
Grand Central Realty
Sl 49 10745 King George Boulevard
Surrey, British Columbia
The Grand is ideally located to house a variety of professional and retail businesses. With its proximity to the Medical and Educational hubs, the large commercial Surrey Centre commercial base as well as abundant residential development, the modern mid-rise office tower is ideal for medical practices and service organizations, such as accounting, legal, technology and other business support companies. (id:60626)
Century 21 Coastal Realty Ltd.
Colliers
7 3363 Horn Street
Abbotsford, British Columbia
Exceptional 9-bedroom, 7-bath executive home in central Abbotsford! With 5,200 sq ft of living space on an 8,000 sq ft lot, this spacious residence offers formal living and family rooms, a gourmet kitchen plus spice kitchen, a main floor master with ensuite, two upstairs master suites, two additional bedrooms, a flex room, and a dedicated office. The basement features a legal 2-bedroom suite plus another 2-bedroom living area, making it perfect for extended family or rental income. Enjoy a double garage, gated driveway, and a prime location close to schools, shopping, parks, and recreation amenities. Book your private tour today-this rare opportunity won't last! (id:60626)
Century 21 Coastal Realty Ltd.
309 2096 W 47th Avenue
Vancouver, British Columbia
Discover Chloé in the prestigious heart of Kerrisdale. This 1,158 SF 2-bed, 2-bath, den + flex SW corner home features abundant natural light and a functional open layout. Parisian-inspired interiors by CHIL Interior Design include overheight ceilings, herringbone hardwood floors, Italian porcelain tile, Gaggenau appliances, Wolf steam oven and wine fridge. Relax in the luxurious 5-piece spa bath with standalone tub, quartz counters, Kohler fixtures, and Nu Heat in-floor heating. Air conditioning included. Quality concrete construction ensures durability, complemented by a 2-5-10 yr warranty. Residents enjoy concierge, lounge, fitness studio, music room, landscaped courtyard, and rooftop terrace. Steps to shops, cafés, parks, and top schools. (id:60626)
Oakwyn Realty Ltd.
2807 Platform Crescent
Abbotsford, British Columbia
Introducing a stunning brand-new home built by Stilleto Custom Homes, offering 3723 square feet of luxurious living space. This exquisite residence features 6 bedrooms, 5 bathrooms, and a versatile den, perfect for families of all sizes. The expansive lower level boasts a large recreation room, ideal for entertainment or relaxation. Enjoy the convenience of being within walking distance to shopping and bus stops, with easy access to Fraser Highway for effortless commuting. The property also offers possible RV or boat parking in the back, catering to all your storage needs. Additionally, this home includes a legal suite, providing an excellent opportunity for rental income or accommodating extended family. Open Saturday, October 25 & Sunday, October 26, 11 am - 1 pm (id:60626)
RE/MAX Treeland Realty
908 Schaeffer Outlook
Newmarket, Ontario
Comfort and Lifestyle come together in this exceptional 4 bedroom, 2.5 bathroom, detached home nestled on a mature generous sized lot with 60' ftg, in one of Newmarket's most sought after communities. Step inside to a welcoming foyer with cathedral ceiling along with handsome hardwood flooring & pot lighting throughout majority of the main floor. The spacious family room with cozy gas fireplace creates the perfect spot for relaxed evenings or entertaining guests. A bright, open-concept kitchen and breakfast area features ample cabinetry, a convenient breakfast bar, and a direct walk-out to your backyard retreat. The main floor laundry/mudroom offers direct access to the double car garage and backyard. The 2nd floor provides 4 well sized bedrooms for plenty of space for the entire family. The primary suite boasts a walk-in closet, a luxurious ensuite with soaker tub and separate shower plus access to a den/sitting room. Large windows in every bedroom fill the home with natural light. A professionally finished basement adds approximately 637 sf of additional living space - ideal for a home theatre, gym or playroom - while offering excellent storage with 47' x 23' ft storage/utility room featuring numerous built-in shelves. Enjoy the expansive deck, relaxing hot tub and beautifully landscaped grounds, creating your own backyard oasis for outdoor dining, entertaining and unwinding. This home is situated in a fantastic location just steps from scenic ravine, walking and biking trails. You will also find top-rated schools, parks, shopping, dining, public transit nearby and easy access to HWY 404 for the commuter. (id:60626)
Royal LePage Rcr Realty
10861 Morrisette Place
Maple Ridge, British Columbia
Search! See! Love! This bright and airy 2-storey with basement dazzles on a 6,332 sq.ft. lot. The main floor greets you with soaring light and a show-stopping kitchen-large center island, sleek finishes, and seamless flow for unforgettable gatherings. Upstairs, four generous bedrooms each boast a private ensuite and luxe details. The beautifully finished lower level is an extension of the elegance above, featuring a legal 2-bedroom suite with its own stylish island kitchen-ideal for family or mortgage helper. Two laundries, central A/C, double gas lines for upper and lower BBQs, a pantry ready to convert to a spice kitchen, pre-wiring for TV/Network and security, plus four outdoor sheds for abundant storage. This stunner is truly move-in ready-come experience it today! (id:60626)
RE/MAX Truepeak Realty
20388 Wicklund Avenue
Maple Ridge, British Columbia
Stunning 7-Bedroom + Den Home with Legal Suite This like-new West Side home offers exceptional space and style. The main floor features a chef´s kitchen with quartz counters and a large island, open to a spacious dining room and great room with French doors to a covered patio and fenced yard. There's also a main floor bedroom, full bath, and den. Upstairs includes four bedrooms-two with luxurious ensuites. The basement offers a legal 1-bedroom suite plus an additional bedroom that can be added to suite or kept for upstairs use. Complete with A/C, custom blinds, built-in holiday lights, and a double garage, all just steps from schools, parks, and shopping. A must-see! (id:60626)
Homelife Advantage Realty Ltd.
16592 28a Avenue
Surrey, British Columbia
A Great Opportunity to build your Dream Home on this southern exposed perfect 10,000+ sqft lot in the heart of Grandview Heights. This will be a newly created 7 lot subdivision with the potential to create a 3 level 6,000 to 8,000+ square foot custom estate homes. This property is walking distance SouthRidge Private School, Grandview Secondary, Morgan Creek Golf Course, Grandview Aquatic Centre, Shopping and much more. Please call for more property viewings and details (id:60626)
Angell
9 1493 Foster Street
White Rock, British Columbia
Prime 1239 SF White Rock mixed-use commercial retail unit - Ideal for Clinic/Office. It's currently thriving as a physiotherapy clinic. Its prime location and versatile open-concept design make it perfect for healthcare professionals or a variety of other businesses. While currently configured as a physiotherapy clinic with 5 treatment areas, offering a turnkey solution for similar practices like chiropractors, massage therapists, or wellness centres, the bright and spacious open-concept layout is a blank canvas. Easily transform this space into a modern professional office, a boutique retail destination, or bring your unique business vision to life. Nestled in White Rock's bustling core, this unit guarantees high visibility and steady foot traffic. Benefit from a dynamic environment surrounded by shops, dining, and professional services. Excellent accessibility is ensured with ample street parking and nearby transit options, placing your business at the centre of activity. (id:60626)
Century 21 Coastal Realty Ltd.
4701 Stirling Marmora Road
Stirling-Rawdon, Ontario
An exceptional 26-acre parcel in the charming hamlet of Springbrook, this property has draft plan approval for a 13-estate lot subdivision with lot sizes from 1.3 to 1.7 acres, and all water wells already installed. The site is picturesque and tranquil, with rolling hills, sweeping views, and abundant wildlife. Residential zoning is in place, detailed engineering is complete, and final approvals are anticipated for September 2025 with the possibility of construction starting as early as October 2025. Ideally located just a short drive to Quinte West and Belleville, this rare development-ready opportunity offers both privacy and accessibility perfect for builders and investors looking to bring their vision to life. (id:60626)
Royal LePage Proalliance Realty
1009 Basin Lane
Revelstoke, British Columbia
For more information, please click Brochure button. Experience the pinnacle of sustainable mountain living in this stunning 5-bed, 4-bath single-family home with a legal suite & garage, located in the sought-after Upper Arrow Heights neighbourhood of Revelstoke. Built to net-zero standards, home comes complete with a full solar system & battery backup, ensuring exceptional energy efficiency & near-zero utility bills year-round. Designed with high-performance materials, including HardiePlank siding, cellulose recycled insulation & hardwood fibreboard for enhanced fire resistance & superior insulation. Step inside to find high-end finishes throughout, from quartz countertops to luxury flooring & a thoughtfully curated layout. Bathrooms feature in-floor heating, while the garage addition includes baseboard heat, offering comfort in every corner. Cozy up to the sleek electric fireplace, perfect for winter nights. Innovation and style in one of Revelstoke’s most desirable communities—ideal for families, investors, or those looking to reduce their environmental impact without compromising luxury. Stokedliving is Revelstoke’s first net-zero neighbourhood! This home is part of a community designed for safe, healthy, & sustainable family living. With two community parks, walkable streets, ample visitor parking, & a layout that encourages bike riding, road hockey, & dog walking, this home is perfect! Taxes not assed. Estimated completion Oct 2025. Listing contains rendering photos. (id:60626)
Easy List Realty

