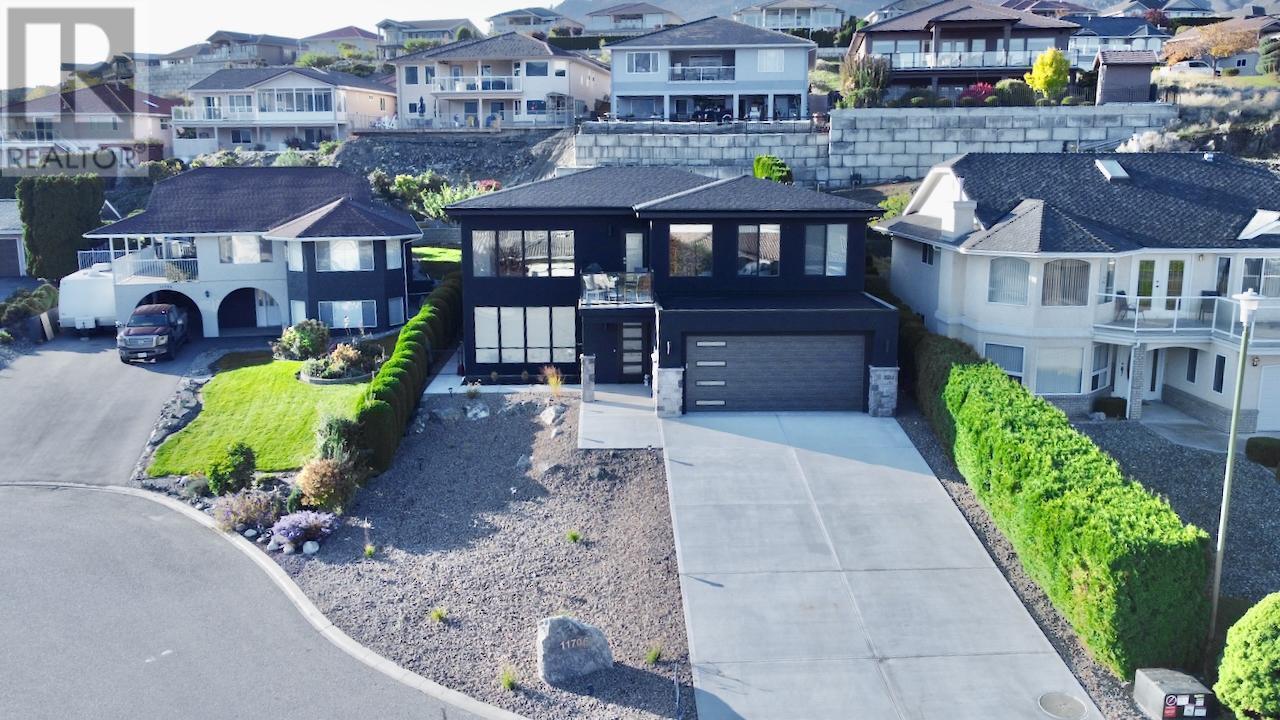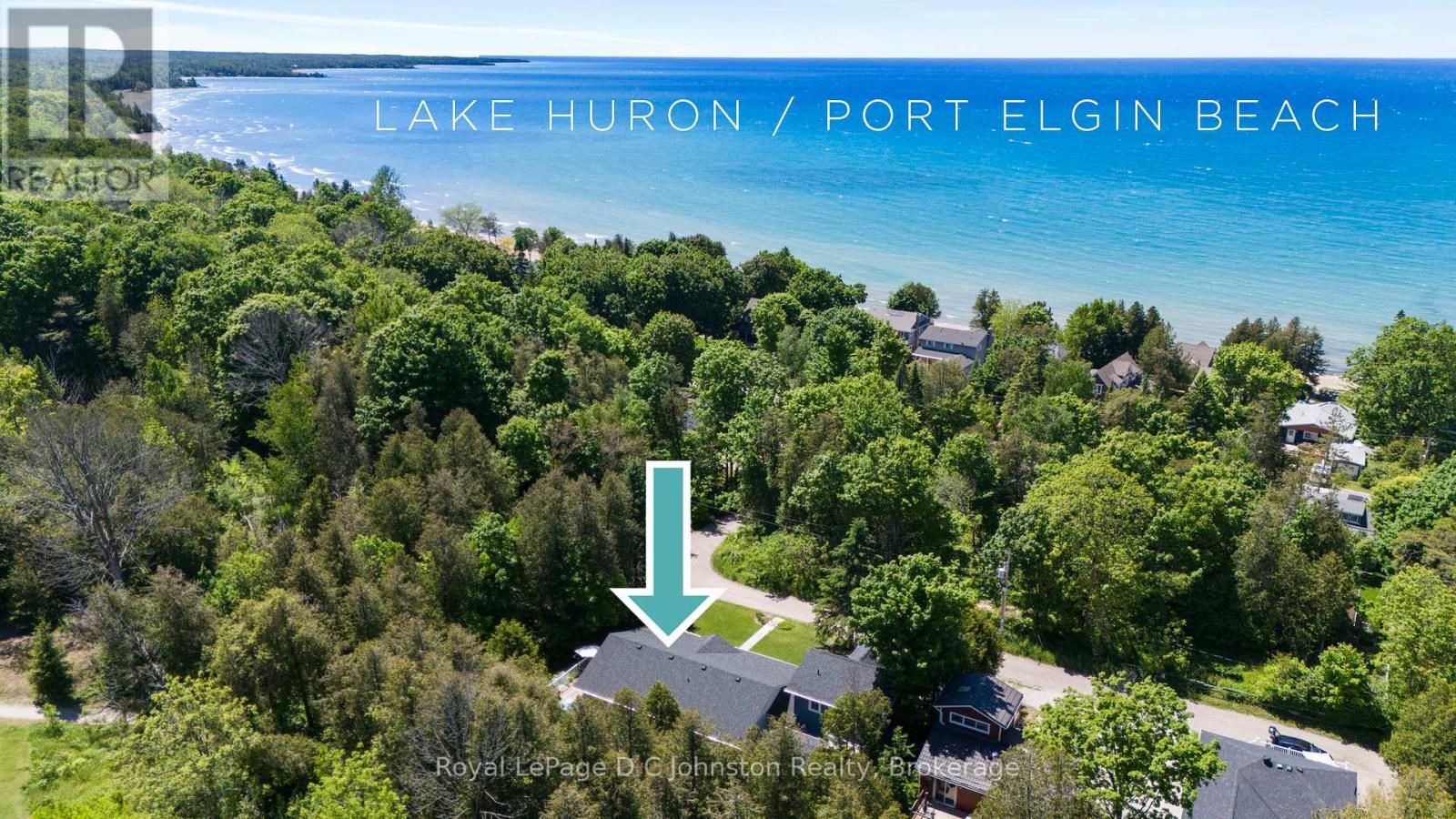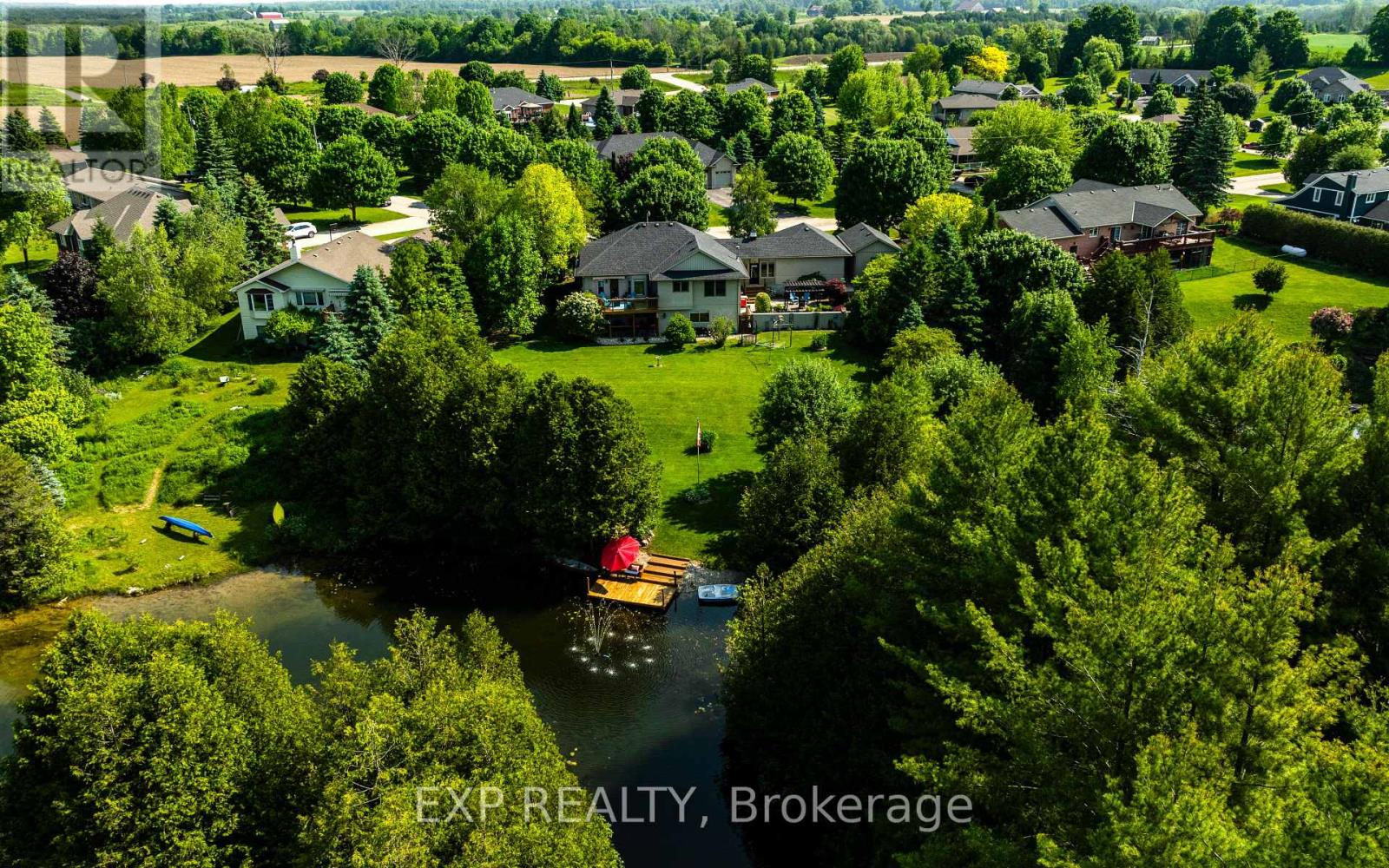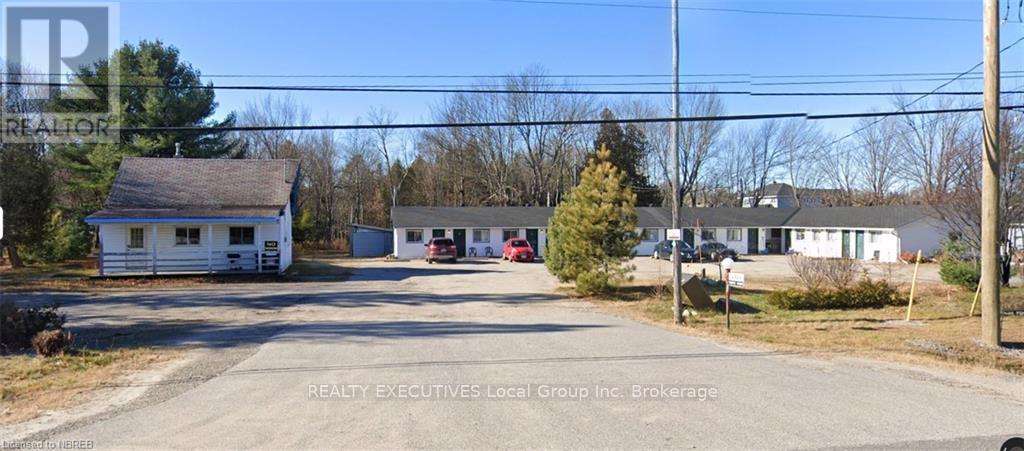11706 Quail Ridge Place
Osoyoos, British Columbia
Stunning, pristine three-bedroom home located in the Osoyoos Golf Course subdivision. Built in 2022 and comes with a New Home Warranty, featuring a low-maintenance yard. The spacious kitchen, complete with an island, overlooks the covered patio at the back, perfect for even the most discerning chef. The great room boasts a soaring ceiling and a floating staircase that leads to the upper level. This home is filled with natural light, showcasing tile flooring throughout and large windows that capture the breathtaking views of Osoyoos. Upstairs, you'll discover the luxurious primary bedroom, which includes a generous shower and a separate soaking tub, ideal for unwinding after a day at the lake or on the golf course. The upper floor also features another bedroom, a convenient laundry area, and a roomy loft perfect for movie nights. Enjoy the views from the deck, which offers both lake vistas and overlooks the backyard. This barely lived-in home is ready for its next owner to cherish and make it their own. The third bedroom on the main floor, labeled as a den, includes a closet. All measurements should be verified if they are important. (id:60626)
RE/MAX Realty Solutions
4536 Hamptons Way Nw
Calgary, Alberta
Welcome to the bungalow villas of the sought after community of The Hamptons. This home backs onto The Hamptons Golf Club, and is perched perfectly on the hill top providing breathtaking views. The main floor's 12 foot ceilings provide a luxurious atmosphere. Large windows and skylights flood the home with the warmth of natural lighting. Hardwood floors, stainless steel appliances, upgraded cabinets, and granite countertops makes preparing meals a pleasure. The spacious primary bedroom has large windows, with more incredible views. A large walk-in closet and ensuite complement this bedroom. The formal dining room area is perfect for family dinners and special occasions. The main floor office/den allows you to work from home with privacy. You decide whether to entertain guests on the main level, in the spacious, yet intimate living room, with a fireplace to keep a cozy feel in the winter months. Or, you invite your guests to the sizeable, open basement, with a second fire place, and plenty of built in cabinetry, adding to the luxurious feel of this home. The custom built Murphy bed in the basement makes it quick and easy to host extra guests overnight. The large attached double garage has a professionally finished concrete floor to park your vehicles on. This home is a part of a voluntary HOA - for a nominal fee, you can have your landscaping and snow removal taken care of, so you have more time for the golf course. Ideally situated, this property is just a short walk to The Hamptons Golf Club, and close to shopping & other amenities, and easy access to Stoney Trail. Don't miss this opportunity - book your private viewing today! (id:60626)
Royal LePage Solutions
36309 S Auguston Parkway
Abbotsford, British Columbia
Welcome to 36309 South Auguston Parkway, a well-kept home in the heart of the popular Auguston community. Recent updates include a brand new roof, fresh interior paint, and a newer covered deck for year-round outdoor use. This home offers central A/C, a fully fenced yard, detached garage with lane access, and a workshop area. Inside you'll find a bright, functional layout with spacious bedrooms, an office space, an oversized bedroom currently being used as a gym, and an unfinished area that provides plenty of storage. Fully fenced yard, ideal for kids and fur-babies, lots of street parking, walking distance to Auguston Traditional Elementary, parks, water park, convenience store and community hall. This is a great opportunity to live in one of East Abbotsford's most desirable communities. (id:60626)
Homelife Advantage Realty (Central Valley) Ltd.
10 Mitchell Lane
Saugeen Shores, Ontario
Just ONE BLOCK from the BEACH and backing onto serene green space in the heart of Saugeen Shores, this rare half-acre property offers the perfect blend of privacy, natural beauty, and unbeatable location. Whether you're looking for a year-round residence, vacation getaway, or income-generating investment, this one-of-a-kind retreat has it all.The main home features 3 spacious bedrooms and 2 full bathrooms, with a vaulted-ceiling living room that flows seamlessly into the open-concept kitchen and dining area. Step out onto the stunning wraparound deck or relax on the covered front porch, all surrounded by mature trees. A spring-fed pond and cozy fire-pit area add to the peaceful, cottage-like atmosphere, offering a true escape just steps from the sandy Port Elgin shoreline via nearby Izzard Road.Adding to its versatility and value, the fully self-contained modern bunkie above the double garage provides a luxurious space for guestsor excellent potential as a short-term rental for Airbnb or long-term accommodation for Bruce Power workers. Or maximize your income and rent out both year round! The home features durable hard surface flooring throughout, asphalt shingles (2016) and HVAC system, an ensuite bath, hot tub rough-in, a sand point well for garden watering, and a spacious triple-width driveway.This is an extraordinary opportunity to own a private, four season home with strong income potential in one of the most sought-after communities along Lake Huron. Don't miss your chance to make this exceptional Saugeen Shores property your own! (id:60626)
Royal LePage D C Johnston Realty
4721 Wilmai Road
Out Of Province_alberta, British Columbia
Imagine waking up every morning to a view so captivating, it feels like a painting come to life. The glassy stillness of Lake Windermere, the soft dance of light across the water, and the quiet strength of the mountains holding space for your dreams—this is not a vacation; this is your everyday reality.Welcome to a once-in-a-lifetime 5-bedroom retreat perched in one of the most cherished settings in the Columbia Valley. This is more than a home—it’s a feeling, a rhythm, a return to what truly matters. With guaranteed, unobstructed lake views from nearly every room, each sunrise is a personal blessing, each sunset a reminder of how beautiful life can be when you’re surrounded by peace, space, and natural wonder.Step inside and feel the embrace of warmth and openness. The airy, open-concept design flows effortlessly for gatherings, quiet moments, and everything in between. From coffee at dawn on your expansive deck to laughter-filled dinners at dusk, the lake is always with you—framing your life with serenity and grace.Highlights:5 spacious, light-filled bedroomsInviting layout designed for connection and calmSweeping deck and patio for sunrise reflections and sunset celebrationsRare privacy and open space to breathe, play, and just beMove-in ready with quick possession—because when something this special calls to you, waiting isn’t an option.This isn’t just a property. It’s a turning point. It’s the chapter where the view becomes your muse, and the lake becomes your way of life.Your sanctuary is waiting.Come home to the lake. (id:60626)
Exp Realty
34 Phillipsen Way
Markham, Ontario
Welcome to 34 Phillipsen Way! This lovely townhouse with a spacious and functional layout offers both comfort and style. 2400sf (Floor Plan). Featuring 9' ceilings on both the 1st and 2nd floors. Bedroom on the first floor with a full washroom for conveniences. Elegant Wrought iron pickets for the stairs. Modern kitchen includes breakfast area, S/S Appliances & Kitchen Island , Sun-filled spacious family room with large windows. Hardwood Flooring Thru-Out. Oversized Primary bedroom with 5PC ensuite and a Large walk in closet. Easy Access to top-rated schools, HWY 407 and 401, Golf Course, Schools, Parks, Costco/Walmart/Canadian Tire/Home Depot And All Major Banks. (id:60626)
Bay Street Group Inc.
3 Lakeview Drive
Rural Taber, Alberta
Are you ready to be blown away!?! Just a few minutes from the Town of Taber is this immaculate one of a kind log home boasting over 4400 square feet of luxurious living. This executive style property features 6 bedrooms and 3 full bathrooms and is stunning!! As you enter, you will be amazed at the beauty of each section of the home...from the floor to ceiling rocked gas fireplace, high vaulted ceilings, stunning staircase leading to the loft and bedroom, dream kitchen with island and granite counter tops, a cozy wood burning stove in the dining room and the list keep growing. There are three generous sized bedrooms on the main floor, one bedroom in the loft and two more in the basement...no shortage of space for a large family. The basement is fully finished with nice big windows, bathroom with dual sinks, bonus room that can be used as a theatre or office, laundry room, tons of storage, hot water on demand and INFLOOR heating! The landscape surrounding the property is breathtaking and absolutely flawless. With the ability to use SMRID water for irrigation and the luxury of having underground sprinklers, it will take the stress out of maintaining the beauty of this property. The kids or crazy adults will have loads of fun doing tricks on the trampoline, flying down the zipline, soaking in the hot tub or maybe just relaxing at the firepit. The heated double car garage is nice and big and will be handy as a man cave or shelter for your vehicles and toys. Think of the summer gatherings that can be hosted here. Click on the virtual tour and enjoy!! Call your realtor to book your private showing!! (id:60626)
Real Estate Centre
10 James Street
Minto, Ontario
Morning paddles, afternoon swims, evening chats on the dock, views from every window - this is what 10 James St has to offer. With over 200 feet of waterfront off Pike Lake canal, this 0.8 acre property offers an incredible lifestyle within a wonderful community. Enjoy the vibrant town of Mount Forest, with its many local businesses, festivals, green space and amenities. This home will have you in love at first sight. The spacious bungalow has been beautifully updated inside and out and includes an attached 2 car garage + detached 1 car state of the art workshop, with its own propane heating, separate panel, floor drains and interior truss core wall boards. Inside, the main floor offers a beautiful open concept kitchen & family room, featuring vaulted ceilings, a cozy fireplace, center island with bar stool seating & undermount sink, incredible custom cabinetry including pull out pantry, built-in stainless steel appliances, and large windows with stunning views overlooking the river & manicured backyard. This space is completed with a beautiful dining room overlooking the front yard landscaping. Through the convenient main floor laundry room and sunroom surrounded by windows, you'll find 2 bedrooms including the dream primary suite with walk in closet, 4 pc ensuite with jet tub, vaulted ceilings, and large windows looking out to the river. The walkout basement offers even more living space with an additional sitting room & family room, 2 more bedrooms and a spacious workshop & cold room storage space. The property also features 2 garden sheds, lawn irrigation system & hydro to light posts throughout the property. The covered front porch, back deck off the kitchen with remote awning and lower porch with patio stones & bar are all beautiful spots to sit with your favourite beverage enjoying the views of your dream property. Great fishing, skate on the canal, and paddle to the private community islands, all right from your backyard! (id:60626)
Exp Realty
4319 Highway 11 N
North Bay, Ontario
Looking for a cash-flowing property that meets the 1% rule? Consider how the cash flow could improve as interest rates decline. This turnkey 13-unit residential complex sits on a 1 acre lot and includes a newly renovated 3-bedroom stand-alone home, along with a 12-unit main building rezoned in 2022. The main building features 11 bachelor units and one, 1-bedroom unit. Gross rents total $137,452, with expenses for property management, vacancy, and maintenance estimated at $53079, resulting in a net income before mortgage of $78,875. Currently, 7 of the units are at or near market rent, offering the new owner potential for increased returns as the remaining 5 tenants transition. Supporting documents include new shingles with ice guard (2023), a site plan control showing all buildings and parking, water testing and well reports, zoning confirmations, a 2014 fire retrofit, and a detailed income and expenses report. The 3-bedroom house has received occupancy permits following fire remediation and renovations, all completed to current code, including electrical, gas furnace, framing, and drywall. The property also includes 5 older septic systems and a drilled well with engineering reports meeting MOE guidelines. (id:60626)
Realty Executives Local Group Inc. Brokerage
4319 Highway 11 N
North Bay, Ontario
Looking for a cash-flowing property that meets the 1% rule? Consider how the cash flow could improve as interest rates decline. This turnkey 13-unit residential complex sits on a 1 acre lot and includes a newly renovated 3-bedroom stand-alone home, along with a 12-unit main building rezoned in 2022. The main building features 11 bachelor units and one, 1-bedroom unit. Gross rents total $137,452, with expenses for property management, vacancy, and maintenance estimated at $53079, resulting in a net income before mortgage of $78,875. Currently, 7 of the units are at or near market rent, offering the new owner potential for increased returns as the remaining 5 tenants transition. Supporting documents include new shingles with ice guard (2023), a site plan control showing all buildings and parking, water testing and well reports, zoning confirmations, a 2014 fire retrofit, and a detailed income and expenses report. The 3-bedroom house has received occupancy permits following fire remediation and renovations, all completed to current code, including electrical, gas furnace, framing, and drywall. The property also includes 5 older septic systems and a drilled well with engineering reports meeting MOE guidelines. All supporting documents on file and ready to send by email. (id:60626)
Realty Executives Local Group Inc. Brokerage
27 White Oaks Road
Barrie, Ontario
ENJOY 6 MONTHS CONDO FEE FREE LUXURIOUS END UNIT TOWNHOME WITH OPULENT DESIGN & CAPTIVATING LAKE VIEWS! Nestled in a prime location just steps from Kempenfelt Bay, the Barrie Waterfront Heritage Trail, and Minets Point, this stunning all-brick three-storey end unit offers convenience and modern luxury. Within walking distance to restaurants, transit, and parks, and just a short drive to downtown Barrie, the GO Station, and nearby amenities, this property is perfectly positioned for an active lifestyle. The spacious kitchen is designed for both functionality and style, featuring granite countertops, stainless steel appliances, and ample cabinetry, including a built-in desk area. The open-concept living and dining area is illuminated with pot lights, highlighted by a three-sided fireplace, and enhanced with newer flooring. The primary suite provides a peaceful retreat with an ensuite and a walkout lakeview terrace, while the second bedroom also features its own ensuite for added privacy. The third-floor loft offers additional living space, complete with its own private balcony. Both balconies showcase breathtaking views of Kempenfelt Bay, creating the perfect space to relax or entertain. The finished walkout basement includes a separate entry and direct access to the double-car garage, offering added convenience. Additional updates include a newer furnace, an owned hot water tank, and the unique benefit of a private generator. Ample parking is available with a private driveway and a double-car garage. With no outside maintenance required, youll have more time to soak in the unparalleled views, unwind on your private balconies, and enjoy the vibrant lifestyle this exceptional home has to offer. As an added bonus - condo fees are covered for 6 months! Dont miss the chance to make this dream #HomeToStay yours! (id:60626)
RE/MAX Hallmark Peggy Hill Group Realty
153 Waterford Heath
Chestermere, Alberta
Welcome to the incredible Devine Custom Homes SHOW-HOME! This home is loaded with luxury upgrades and will impress even the most discerning buyer. Experience luxury living at its finest with this stunning custom-built home located in the community of Waterford, Chestermere. Built by Devine Custom Homes; where build quality and putting out a solid product are paramount. The main level features a spacious living room, a main floor bedroom, a full bathroom, a mud room, and a family room with a cozy gas fireplace and large windows that flood the space with natural light. The Japandi style Gourmet kitchen is a chef's dream, with High-end stainless-steel appliances, full-height cabinetry, a big kitchen island, and a dining room perfect for enjoying healthy meals with your family. This gorgeous home also features a spice kitchen with ample pantry storage, as well as upgraded black faucets, lighting, and fixtures. With 8ft doors throughout the main level and engineered flooring, this home exudes elegance and luxury. Upstairs, you'll find four bedrooms, three bathrooms, a laundry room with cabinet storage and a sink, and a big bonus room for your entertainment needs. The primary master bedroom is a true retreat, with a 5pc ensuite, a steam shower, and a spacious walk-in closet with shelving. The second master bedroom also features a walk-in closet and a 3pc ensuite, while the other two bedrooms share a common 3pc bathroom. The finished 9ft ceiling basement with a separate entrance is perfect for entertaining, with a big recreation room and wet bar. There is also two additional bedrooms and a 3pc bathroom in the basement, providing plenty of space for guests or extended family. The triple car garage and spacious driveway offer ample parking for all your vehicles. This home is conveniently located close to shopping, schools, the lake, and easy access to 17th Ave and Glenmore Trail. Don't miss out on the opportunity to own this new home in a great new neighbourhood. (id:60626)
Real Broker
















