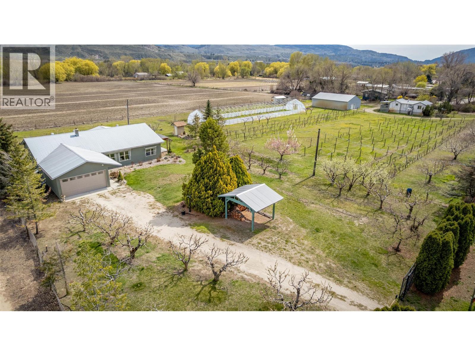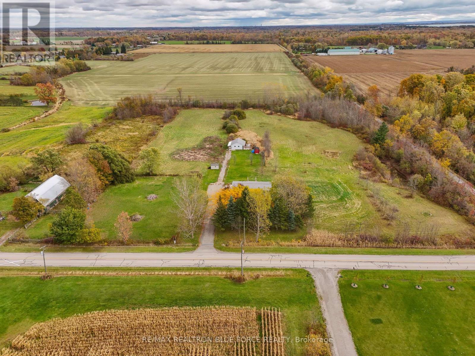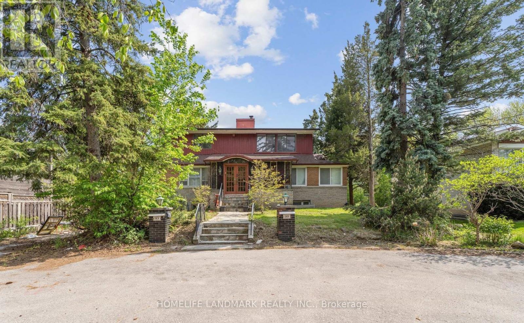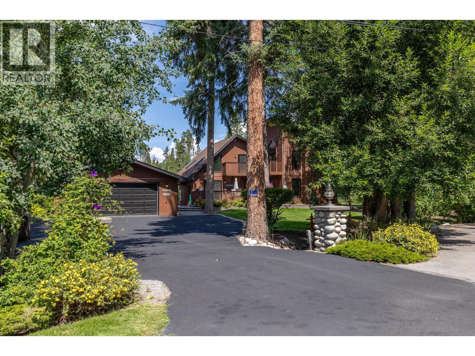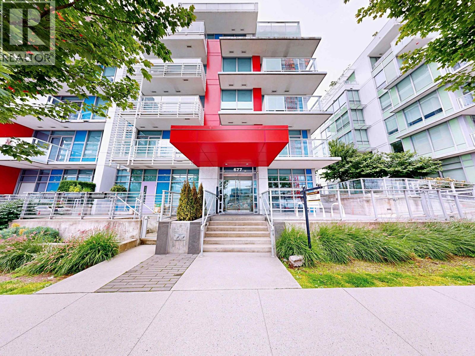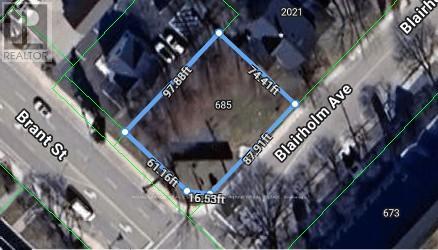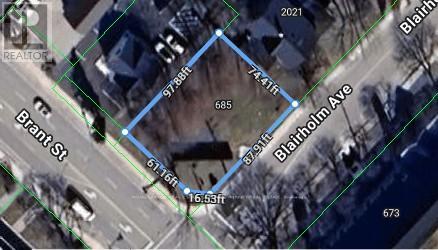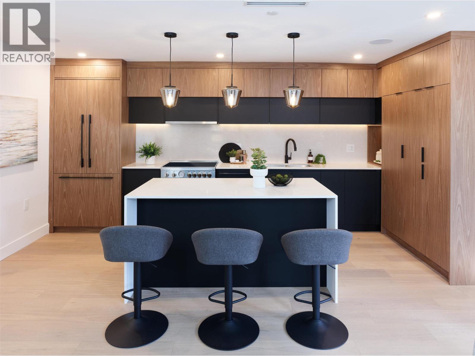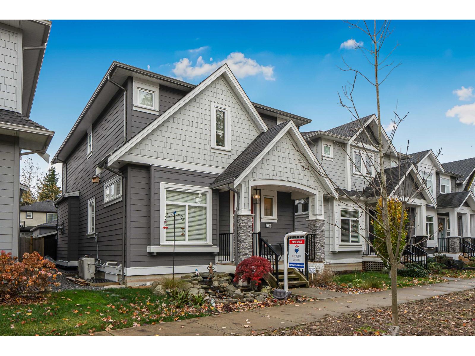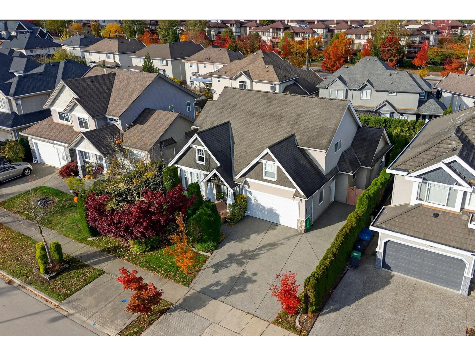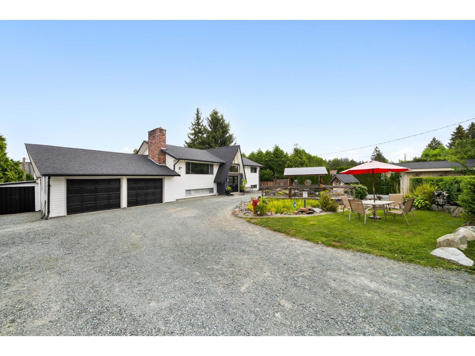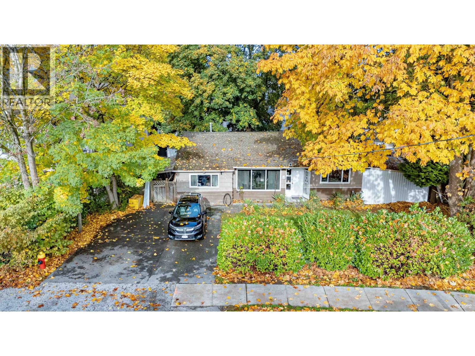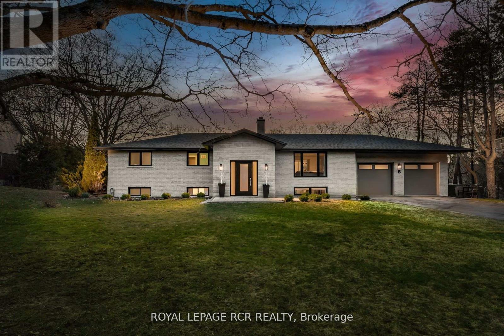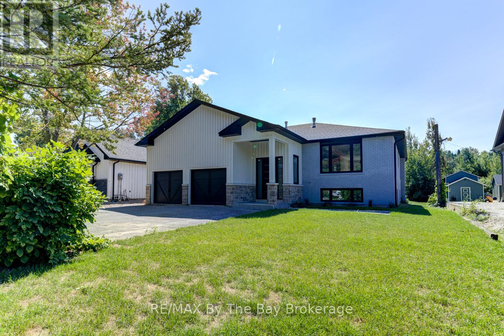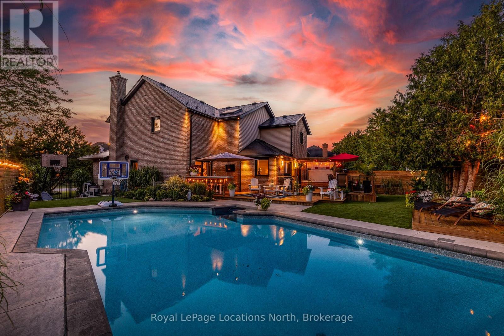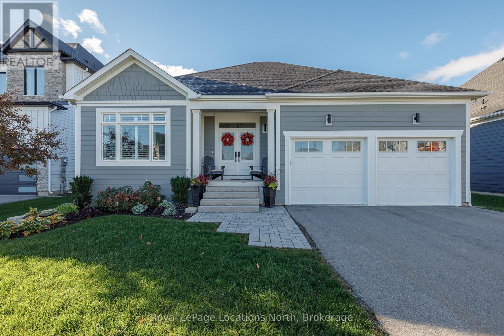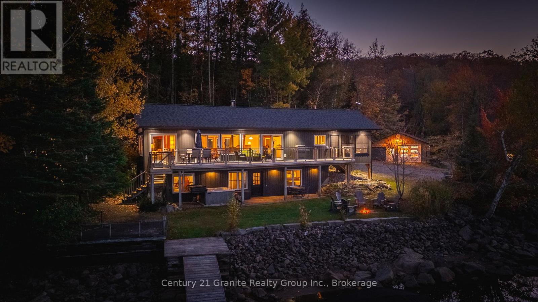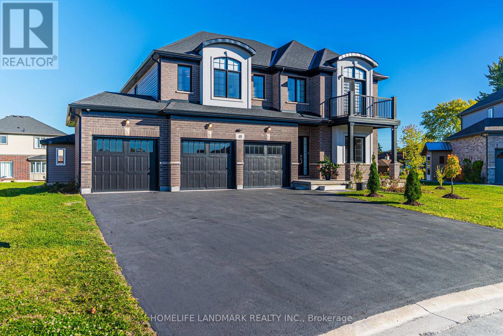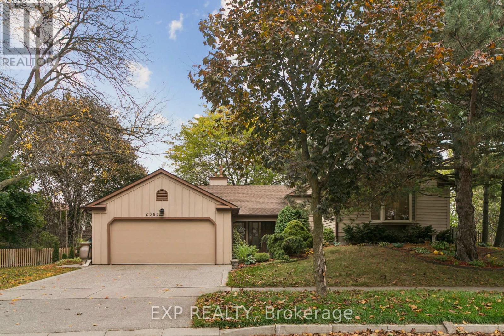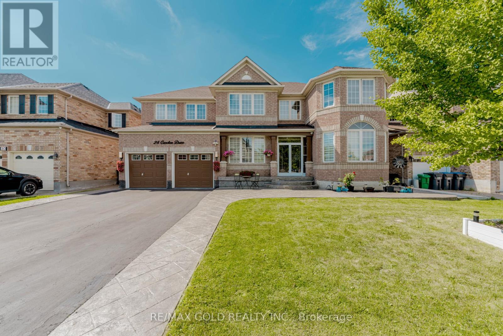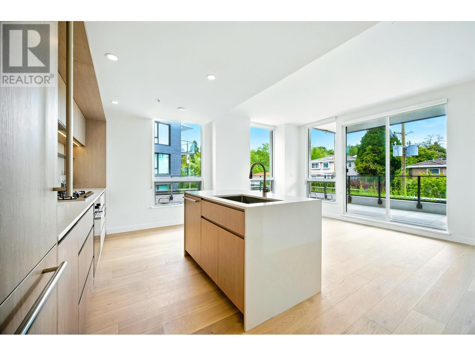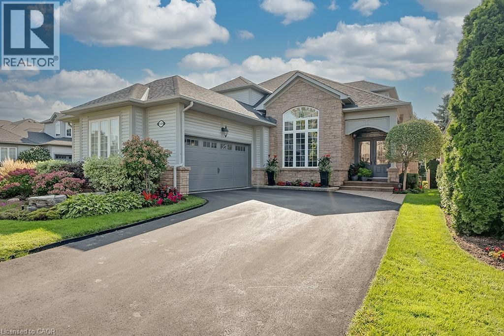7231 Island Road
Oliver, British Columbia
Beautiful 10.06-acre property in rural Oliver, just minutes from town, offering endless possibilities. This versatile property features two homes, a massive shop, a greenhouse, fruit trees, and acres of flat, useable land. The renovated main house is a charming rancher with 9ft ceilings, hardwood floors, and a cozy wood stove in the open living area. It includes 2 bedrooms, an office/den, 2 full bathrooms, cold storage, and an attached double garage. The well-appointed kitchen boasts granite countertops, two sinks, a wall oven, stainless steel appliances, and a spacious pantry. The primary suite features an ensuite bathroom and French doors leading to one of two covered patios. The second home offers 2 bedrooms, 1 bathroom and a separate driveway, septic, water, and electrical—ideal for family, rental income, or guest accommodations. A massive 1,750 sq. ft. shop/garage with two bay doors provides ample space for vehicles, farm equipment, or business ventures. The expansive greenhouse presents an exciting opportunity to cultivate fruits, vegetables, and plants. A small orchard with 60+ fruit trees and vines produces an abundant harvest. Currently, 7 acres are leased for seasonal vegetable growing. The efficient irrigation system ensures the property's vitality and productivity, making it a perfect blend of home and income-generating potential. Schedule your private showing today to explore everything this exceptional property has to offer. (id:60626)
RE/MAX Wine Capital Realty
7231 Island Road
Oliver, British Columbia
Beautiful 10.06-acre property in rural Oliver, just minutes from town, offering endless possibilities. This versatile property features two homes, a massive shop, a greenhouse, fruit trees, and acres of flat, useable land. The renovated main house is a charming rancher with 9ft ceilings, hardwood floors, and a cozy wood stove in the open living area. It includes 2 bedrooms, an office/den, 2 full bathrooms, cold storage, and an attached double garage. The well-appointed kitchen boasts granite countertops, two sinks, a wall oven, stainless steel appliances, and a spacious pantry. The primary suite features an ensuite bathroom and French doors leading to one of two covered patios. The second home offers 2 bedrooms, 1 bathroom and a separate driveway, septic, water, and electrical—ideal for family, rental income, or guest accommodations. A massive 1,750 sq. ft. shop/garage with two bay doors provides ample space for vehicles, farm equipment, or business ventures. The expansive greenhouse presents an exciting opportunity to cultivate fruits, vegetables, and plants. A small orchard with 60+ fruit trees and vines produces an abundant harvest. Currently 7 acres are leased for seasonal vegetable growing. The efficient irrigation system ensures the property's vitality and productivity, making it a perfect blend of home and income-generating potential. Schedule your private showing today to explore everything this exceptional property has to offer. (id:60626)
RE/MAX Wine Capital Realty
915 Lorraine Road
Port Colborne, Ontario
Just Moments From The Lake, The Friendship Trail And Whisky Run Golf Club, 915 Lorraine Road Offers An Outstanding Location That Beautifully Combines The Conveniences Of Town Living With The Tranquility Of The Countryside. Port Colborne A Community On The Rise And The Future Home Of Canada's First $1.6 Billion EV Battery Separator Plant. This Property Is Just Minutes From Sandy Beaches, Port Colborne's Vibrant Downtown, Local Shops, Restaurants, Schools, The Marina And The Fort Erie/Buffalo Border. The Property Benefits From Three Zoning Designations: RD (Residential Developer), R1 (First Density Residential) And A (Agricultural), Providing Exceptional Flexibility For Future Potential Development. Separate Hydro Service To Both The Barn And The House, This Unique Offering Is Ideally Suited For Visionaries Ready To Invest, Develop, Or Create Something Remarkable In One Of Niagara's Most Exciting Growth Areas. (id:60626)
RE/MAX Realtron Blue Force Realty
149 Clanton Park Road
Toronto, Ontario
Spacious 4-Bedroom Home in a Highly Sought-After North York Family Neighbourhood!Welcome to this beautifully maintained move-in-ready home on A Rare Oversized 70 X 257 Ft Building Lot offering over 4,000 sq. ft. of living space in one of North York's most desirable communities. The property features a circular driveway, professionally landscaped gardens, and sun-filled interior spaces that create an inviting atmosphere throughout.The main floor boasts a designer kitchen with granite countertops and an oversized dining room, perfect for hosting family gatherings and entertaining guests. Each room is bright and generously sized, offering both comfort and style.Located just steps from places of worship, TTC, top-rated schools, and parks, this home offers exceptional convenience for family living.This well-cared-for home is in excellent condition and ready for you to move in - an incredible opportunity in a prime location! (id:60626)
Homelife Landmark Realty Inc.
4725 Copper Crescent
Windermere, British Columbia
**JUST IN TIME FOR CHRISTMAS** THIS INCREDIBLE NEWLY RENOVATED LAKE HOUSE ON A PRIVATE .57 ACRE PARK-LIKE PARCEL OF LAND - MASTERFULLY REFINISHED IN 2025 TO CURRENT CODES AND STYLE + 2 DETACHED GARAGES. Your recreational or full time home has arrived and it is short walking distance to the Trethewey Beach, boat launch and marina. This beautiful home sits on a large corner lot on Copper Crescent, set back from the road and offering a variety of low maintenance green spaces, 2 fire pit areas, and three crossings over Edward creek - a beautiful sleepy creek running through the property. 2025 renovation was complete with a gorgeous new chef inspired kitchen w Bosch appliances and quartz countertops, 2 full bathrooms with his and hers sinks, new framing, drywall, electrical, triple pane windows, flooring, plumbing with fixtures, upgraded insulation, all new interior drywall, tile and luxury vinyl plank flooring, roofing and siding on home and garages repainted-repaired and replaced where required, new heat pump, three in wall AC/HEAT split units and much more. Designed to comfortably house and entertain visitors in comfort with well separated sleeping quarters, a central kitchen / living area and the ability to make the main level bedroom and ensuite your primary bedroom should main floor living be important. Enjoy the boat, car and toy storage provided by 2 detached garages! This virtually new property is offered FULLY FURNISHED. (id:60626)
Royal LePage Rockies West
408 677 W 41st Avenue
Vancouver, British Columbia
Spacious 3 bed + large pantry in a solid concrete building with stunning north-facing mountain views! Features high ceilings, engineered hardwood floors, Miele & Bosch appliances, central heating & cooling, and 2 side-by-side parking (1 EV) + storage. Across from the new Oakridge Centre & Oakridge Canada Line Station. Walk to Langara College, Langara Golf Course, Queen Elizabeth Park, top schools & more! For more info: http://bit.ly/3L6NnDB (id:60626)
Luxmore Realty
685 Brant Street
Burlington, Ontario
Seize the chance to own a prime corner lot located on one of Burlington's busiest streets! This highly visible property is surrounded by schools and major businesses, offering incredible potential. Possibility to build 4,000 sq. ft. two-storey commercial building with outstanding street exposure and 14 parking spaces, or explore the possibility of developing townhomes. The options are endless! Property is being sold "as-is," and no survey is available. (id:60626)
Royal LePage Real Estate Services Phinney Real Estate
685 Brant Street
Burlington, Ontario
Seize the chance to own a prime corner lot located on one of Burlington's busiest streets! This highly visible property is surrounded by schools and major businesses, offering incredible potential. Possibility to build 4,000 sq. ft. two-storey commercial building with outstanding street exposure and 14 parking spaces, or explore the possibility of developing townhomes. The options are endless! Property is being sold "as-is," and no survey is available. (id:60626)
Royal LePage Real Estate Services Phinney Real Estate
3387 Victoria Drive
Vancouver, British Columbia
RARE new DETACHED home with 3 bedrooms, 3 full bathrooms, attached garage and landscaped private yard! Features include: mountain views, Bertazzoni appliances, A/C (heatpump), quartz countertops, custom solid oak millwork, engineered oak hardwood flooring and Italian porcelain tile throughout a superb floorplan. 2-5-10 New Home Warranty and garage is EV-ready with direct access. Nestled within the vibrant neighborhood surrounding Trout Lake, steps from Trout Lake Community Centre & Rink, Vancouver Farmers Market on Saturdays, Schools (Lord Beaconsfield and Laura Secord Elementary, Gladstone and Vancouver Technical Secondary), transit, shopping and more! (id:60626)
Sutton Group-West Coast Realty
17188 1 Avenue
Surrey, British Columbia
A lovely home where thoughtful design meets modern comfort. Main floor features open concept living with powder room, spacious den/office, Kitchen w Pantry, Family/Dining and mud room with 10' ceiling and an abundance of windows. Upstairs has full size Laundry, 2 large bedrooms and an expansive Primary with his/hers walk-in closets, vaulted ceilings and large ensuite with double sinks and full-size shower. Downstairs contains a legal 2br suite with large rooms and roomy kitchen/living. Easy maintenance yard with tranquil water feature out front and the backyard has been tastefully finished with brick pavers. Double garage has its own 100 amp service and EV charging roughed in. Other items include Heat Pump, Programable Gable Lights, Security/Cameras, Shed w/Power. (id:60626)
RE/MAX 2000 Realty
16565 63b Avenue
Surrey, British Columbia
Beautifully crafted 4-bedroom + den home in Cloverdale's desirable Clover Ridge community! Timeless craftsmanship with modern comfort. The main level features 9' ceilings, maple hardwood floors, and an open-concept family room. Gourmet kitchen w/ maple cabinetry, eating area. Family room with gas fireplace. . Upstairs includes four spacious bedrooms, spacious primary suite with walk-in closet and 5 pce ensuite. The fully finished basement adds incredible flexibility and extra bedrooms, ideal for family, guests, or a future suite. Situated on a quiet cul-de-sac with a double garage, private patio, and landscaped yard. Steps to parks, schools, and all Cloverdale amenities - a perfect place to call home! Openhouse November 8th Noon - 2:00pm (id:60626)
Royal LePage - Wolstencroft
19691 49 Avenue
Langley, British Columbia
Calling on all car enthusiasts and hobbyists alike. A rare find in Langley! This 5-bedroom, 3-bath home sits on over 15,000 sqft. of private, fully fenced property with a double garage, multiple shops, abundant storage, and parking for 10+ vehicles. Inside, enjoy bright living spaces, a cozy natural gas fireplace, and an updated kitchen. The vaulted-ceiling primary suite features an ensuite, large closet, and French doors to expansive sundecks, ideal for entertaining. Outdoors, relax in a serene yard with mature cedar hedges, a large pond, and storage sheds. An updated 2-bedroom suite offers excellent mortgage-helper potential or provides a great space for extended family. Surrounded by nature yet minutes to amenities, this home delivers space, privacy, and convenience.OPEN HOUSE SAT AUG 23 12-3 (id:60626)
Stonehaus Realty Corp.
735 Lea Avenue
Coquitlam, British Columbia
Prime investment opportunity in one of Coquitlam´s most sought-after, fast-growing neighbourhoods! 6,935 sq.ft. lot in Coquitlam West with LANEWAY Access, located within 800m of Burquitlam SkyTrain Station. Falls within Tier 3 of Transit Oriented Area, allowing future redevelopment potential of up to 3.0 FSR and 8 storeys. Ideal for builders, and investors, or families looking to hold, live in, or rent for steady income. Close to SFU, Lougheed Town Center, schools, parks, and Hwy 1. Buyers to verify zoning details with the City of Coquitlam. Grab this opportunity. Don't miss it! (id:60626)
RE/MAX Heights Realty
8 Cook Drive
King, Ontario
Rare One Of A Kind Gem In Pottageville! 2021 New Bungalow 1/2 Acre Lot With A Finished Walk-Out Basement & Sep Entrance In The Sought After Neighbourhood Of King. This Designer Home Spares No Expense On Finishes & Details. Featuring Home Chefs Gourmet Kitchen W Extra Large Island Ss Appliances, Engineered Hardwood Floors, Carrara Marble Ensuite Bath, & Two Wood-Burning Fireplaces. The Finished Walk-Out Basement Is Perfect For Privacy, The Extended Family, Or Nanny/In-Law's Suite. Two Large Decks - About 700 Sqft With A 2022 Hot Tub. Enjoy The Privacy & Prestige Of King Country Living W All The Benefits Of Close Proximity To Schomberg, Nobleton, Aurora, Vaughan, Newmarket. This Is The Perfect Opportunity To Own This Excellent Property Minutes From Hwy 400, Hwy 9 & Hwy 27. Surrounded By The King And Aurora's Green Space, Finest Amenities & Private Schools: Country Day School & Villanova, St Andrew's College. The Perfect Opportunity To Live In This Fantastic Area. (id:60626)
Royal LePage Rcr Realty
209854 Highway 26
Blue Mountains, Ontario
Discover your dream family home, completely remodeled with a sleek, modern design and perfectlysituated near the ski hills of Blue Mountain. Nestled on a generous lot, this stunning property features threespacious bedrooms upstairs, including a luxurious primary suite with an ensuite bath. The large, openconcept living space boasts a contemporary island kitchen, dining, and living area, highlighted by elegantglass railings. Downstairs, you'll find two additional bedrooms, a full bathroom, a convenient laundry room,and a versatile rec room area with ample storage. This home offers a perfect blend of modern style,comfort, and convenience for your family. (id:60626)
RE/MAX By The Bay Brokerage
8 Burnside Court
Collingwood, Ontario
OPEN HOUSE SUNDAY NOV. 2 12-2PM * IDEAL LOCATION!! 8 Burnside Court, a stunning family home nestled on a quiet court in Collingwood's sought-after Old Lockhart area. This 4-bedroom, 4-bathroom home is surrounded by mature trees and beautiful properties, offering a serene, private lifestyle. Step into your own backyard retreat, where a custom 18' x 36' inground saltwater pool, large hot tub & two-tiered deck await. The outdoor space is perfect for entertaining, featuring a hand-poured concrete outdoor bar, sunning deck, premium turf & stunning perennial gardens. Armour stone and a cedar privacy fence complete this backyard oasis. The heart of the home is the bright kitchen & family room, with a wood-burning fireplace, spacious 8' x 4.5' island, ample storage & stone counters. French doors open directly to the backyard, creating a seamless indoor-outdoor flow. The cozy living room & large dining room, complete with a custom fireplace, are ideal for hosting gatherings of any size. Upstairs, the oversized primary suite is a true sanctuary, featuring a walk-in closet with built-in storage & tranquil ensuite with a free-standing soaker tub placed beneath a skylight, perfect for stargazing. The second floor offers three additional bedrooms & a convenient laundry room with an extra-large linen closet. The fully finished basement adds extra living space, including a bathroom, workout room, and plenty of storage. Located just a few minutes' walk from Admiral Public School, Our Lady of the Bay Catholic High School, and Collingwood Collegiate Institute, this home's location is perfect for families. Enjoy the quiet Southern Georgian Bay lifestyle while being just a short distance from downtown, local trails, and recreation centers. *Extended list of upgrades & investments available upon request. (id:60626)
Royal LePage Locations North
107 Stillwater Crescent
Blue Mountains, Ontario
Built in 2020 by Crestview, this stunning bungalow combines quality craftsmanship with refined modern style. Over 2900 square feet of finished space, this four-bedroom, three-bathroom home has an open floor plan that's bright, inviting and beautifully designed for everyday comfort or weekend escapes. The main level features vaulted ceilings, large windows that fill the space with natural light, and a cozy gas fireplace that anchors the space. The custom kitchen is a chef's dream with quartz counters, stylish cabinetry, a gas stove and high end appliances. Outside, the spacious deck and hot tub take in the incredible views of the ski hill. Currently the second main floor bedroom is used as an office, while the fully finished lower level offers two additional bedrooms, a full bath, and a large rec room with space for hobbies or the current music setup. This home comes with a mandatory Blue Mountain Village Association Membership - giving you access to a private beach, shuttle service to the ski hills, and discounts at village shops and restaurants. Move in ready and impeccably maintained, this home truly has it all! Location, lifestyle and luxury in one exceptional package. (id:60626)
Exp Realty
1526 Curry Road
Dysart Et Al, Ontario
Welcome to your dream escape! This beautifully maintained 3 bedroom, 2.5 bathroom home sits right on the water's edge, offering the perfect blend of comfort, functionality, and natural beauty. Whether you're looking for a year round residence or a peaceful retreat, this property delivers. The open concept living, kitchen, and dining area is designed to impress, featuring wall-to-wall windows that flood the space with natural light and offer breathtaking, uninterrupted views of the water. A walk-in pantry adds extra convenience and storage for everyday living and entertaining. The spacious family room includes a cozy propane fireplace, creating a warm and inviting atmosphere. Just off the main living area, the screened-in porch complete with Sunspace windows lets you enjoy the outdoors in comfort, from spring through fall. Modern comforts include central air and a full standby generator for year-round peace of mind. Outside, enjoy both a shallow beach entry and deep water off the dock-perfect for swimming, kayaking, or boating right from your doorstep. Additional highlights include a 24' x 34' detached garage and an 11' x 15' outbuilding, ideal for a home office, gym, studio. Across the road, you'll find extra parking and a pole barn for added storage. This rare waterfront gem combines privacy, thoughtful design, and stunning natural surroundings! (id:60626)
Century 21 Granite Realty Group Inc.
49 Monarch Street
Welland, Ontario
Welcome to your dream home! This stunning custom-built residence, just 5 years young, boasts an impressive 2,854 square feet of luxurious living space, all situated on a premium 54-foot lot in a vibrant family community. There is also a 921sq basement with a kitchen and bedroom and a separate entrance. This beautiful house features dual energy systems and laundry facilities on the second floor and basement. The second floor primary room was made larger and all the blinds were made with UK products. This house was the most expensive C-type house at the time it was built, and its exterior was finished with high-end products. The basement kitchen cabinets have also been finished with luxury and the hood has also been upgraded. Additionally, the unique nature of this area makes it a great Airbnb option. With ample room availability, hosting your spare room on Airbnb can generate extra income, earning between $3,000 and $6,000 . (id:60626)
Homelife Landmark Realty Inc.
375753 6th Line
Amaranth, Ontario
Enjoy 5 private acres with a custom bungalow, ideal for multi-generational living or rental income. This home features 9 bedrooms, 6 bathrooms, 2 kitchens, and 2 laundry rooms. The main floor offers a spacious kitchen with an extra-large island, 5 bedrooms, 4 bathrooms, and laundry. The finished lower level includes 4 bedrooms, 2 bathrooms, laundry, kitchen, large windows, and a separate entrance. Conveniently located near recreation, library, worship, food, and hospital amenities. (id:60626)
RE/MAX Real Estate Centre Inc.
2565 Claymore Crescent
Mississauga, Ontario
Beautifully updated home on a large corner lot in Erindale just steps from Huron Park & Erindale Park, offering bright open living spaces, 5 bedrooms, and a finished lower level with in-law potential, perfect for growing families or retirees seeking comfort and flexibility. The main floor features a sunken family room filled with natural light from a large bay window, creating a cozy and inviting space for gatherings. The updated custom kitchen was completely renovated with custom cabinetry, double oven, a gas corner fireplace, and high-end features including pot drawers, large island and undermount lighting. A bright dining area with a sun tunnel skylight and walkout to the side yard makes outdoor dining and summer BBQs effortless. Upstairs, the spacious primary bedroom includes double closet, a private 2-piece ensuite, and access to a shared 4-piece bathroom, while two additional bedrooms with hardwood flooring and large windows complete the upper level. The finished lower level offers two more bedrooms with above-grade windows, a comfortable family area with built-in shelving and wood stove, a flexible recreation space, and walk-up access to the backyard-perfect for guests or in-law suite potential. Outside, enjoy the peaceful wraparound yard with mature trees including apple tree & berry bushes, whimsical gardens, and a large concrete patio ideal for entertaining. Located in a mature, quiet community just steps from Huron Park, excellent schools, trails, recreation, and minutes from the Mississauga Hospital and major amenities. Recent updates include a kitchen renovation (2018), bathrooms (2020), and Pella windows. A wonderful opportunity to own a spacious, sun-filled home in one of Mississauga's most desirable mature family neighbourhoods. (id:60626)
Exp Realty
28 Crocker Drive
Brampton, Ontario
Welcome to 28 Crocker Drive a beautifully maintained, a stunning double-door entry, offering over 60 feet of impressive frontage and outstanding curb appeal with pot lights all around the exterior. This spacious and upgraded residence features 4 bedrooms and 3 full bathrooms on the upper level, Enjoy upgraded bathrooms throughout, organized closets in every room, and upgraded flooring with hardwood in all bedrooms. The main floor boasts a thoughtfully designed layout with separate family, living, dining, and breakfast areas, plus a dedicated office/Den perfect for working from home. The heart of the home is the grand kitchen, complete with granite countertops, stainless steel appliances, cabinetry, and a walk-out to a large wood deck and a fully fenced backyard with a handy garden shed. Pot lights throughout the main floor add a touch of elegance and brightness. This home is truly move-in ready, meticulously cared for, and offers space, style, and comfort in every corner. Don't miss this exceptional opportunity to own a well-appointed home in a desirable Vales of Castlemore ! carpet-free home (id:60626)
RE/MAX Gold Realty Inc.
315 5212 Cambie Street
Vancouver, British Columbia
CORNER UNIT WITH HUGE PATIO FACING QE PARK - Nestled in the heart of Vancouver´s sought-after Cambie Corridor, this elegant 3-bedroom + den, 2-bath residence is located in a modern 6-storey concrete building right beside the iconic Queen Elizabeth Park. Enjoy an expansive and functional layout with a stunning 270-degree wraparound balcony, perfect for soaking in panoramic views.Interior features include natural Oak hardwood flooring, Caesarstone countertops and backsplash, premium Miele appliances, and a stylish walk-through shower with a quartz linear drain, large niche, and Hansgrohe brushed nickel fixtures. Stay comfortable year-round with central air conditioning.Private lounge and spacious outdoor patio, ideal for entertaining and hosting special occasions. Open house: Nov 8 Saturday from 1pm to 2pm (id:60626)
RE/MAX City Realty
4304 Taywood Drive
Burlington, Ontario
This COMPLETELY renovated / redesigned semi-detached BUNGALOFT backs onto the Millcroft Golf Course and has a DOUBLE car garage! Sitting in a quiet, boutique enclave, this home features 2 bedrooms, 3.5 bathrooms and quality designer finishes and fixtures throughout. This unit is approximately 1800 square feet PLUS a fully finished lower level. The open concept floorplan boasts 9-foot ceilings, hardwood flooring and plenty of natural light. The dramatic two-storey entry leads to an oversized dining room. The kitchen features custom white cabinetry, a large peninsula, quartz counters and stainless-steel appliances. The kitchen flows directly to the large family room- which includes vaulted ceilings, a gas fireplace and double doors leading to the low maintenance backyard overlooking the golf course. The large primary bedroom has a stunning 3-piece ensuite and a large walk-in closet. The main level also includes a separate powder room, laundry room and garage access! The 2nd level includes a large bedroom, den / loft and a 4-piece bathroom! The finished lower level features hardwood flooring, a large rec room with a gas fireplace, custom built-ins, wet bar, office, den, 3-piece bathroom and a cedar closet! The exterior of the home has been extensively landscaped and features a 2-tier composite deck, motorized awning and large stone patio. There is a PRIVATE double car driveway with parking for 4 vehicles plus a double car garage. (id:60626)
RE/MAX Escarpment Realty Inc.

