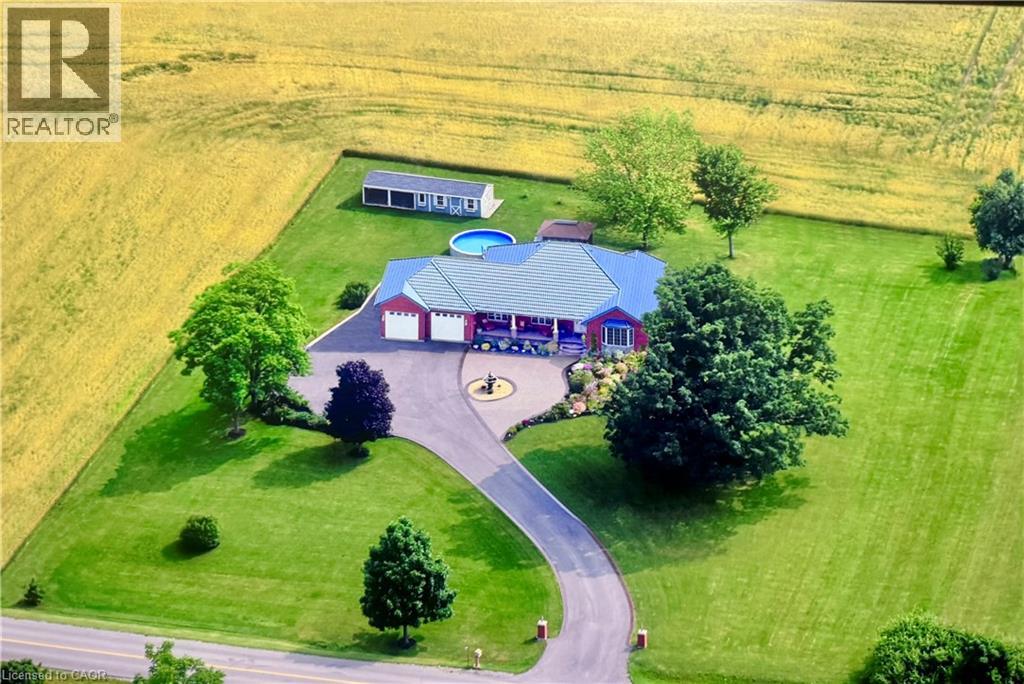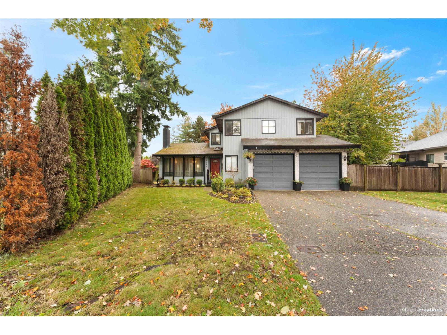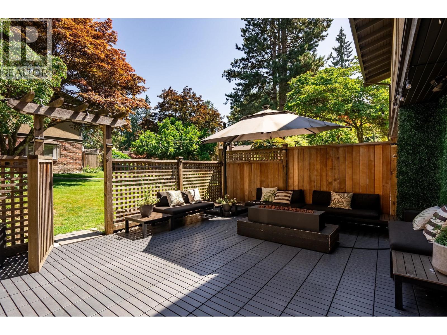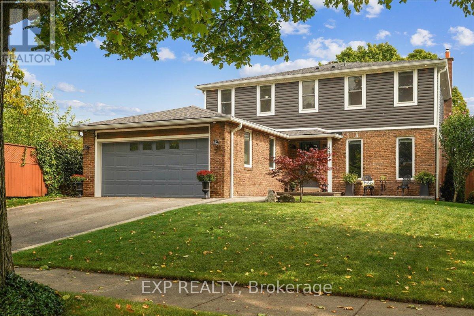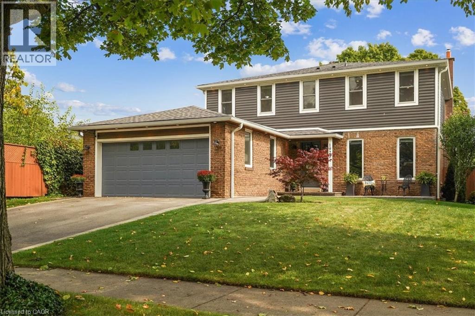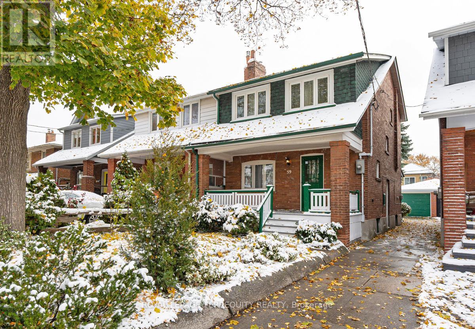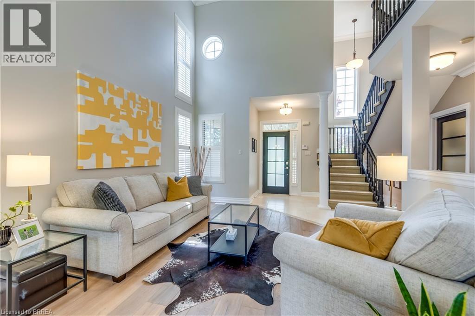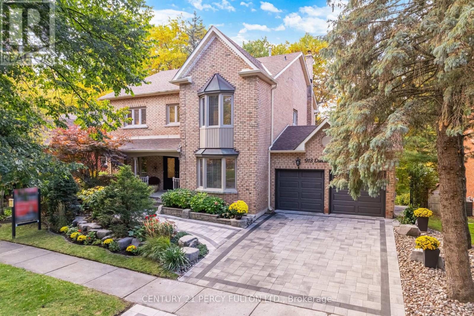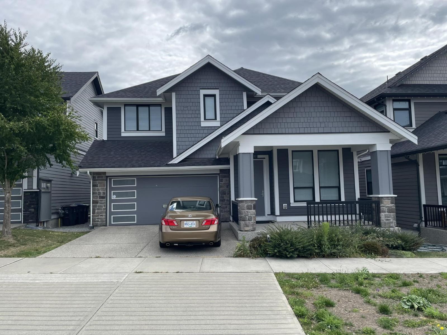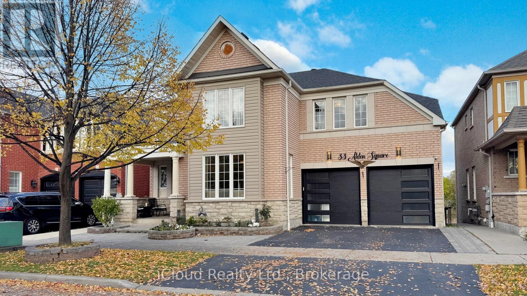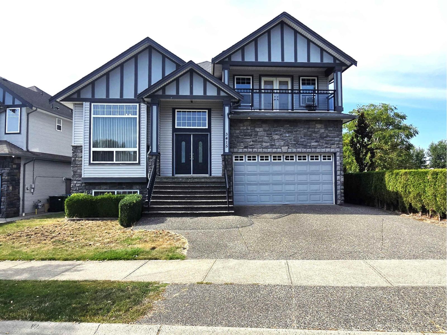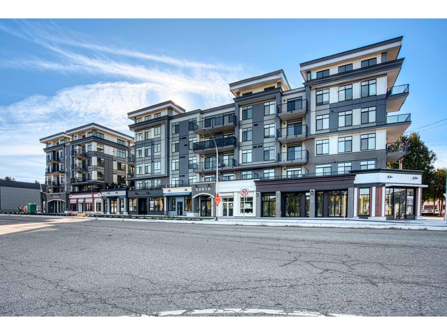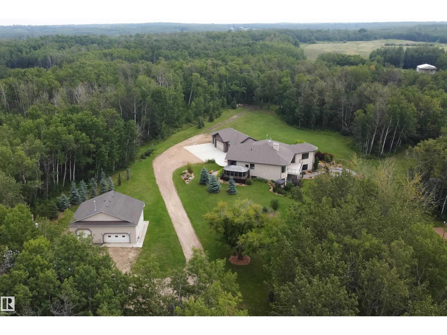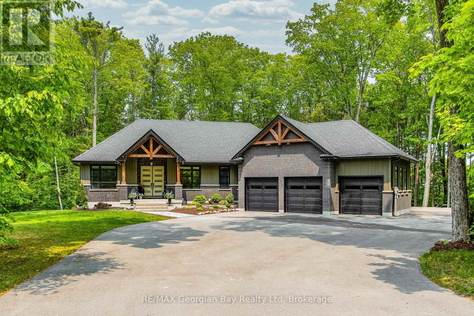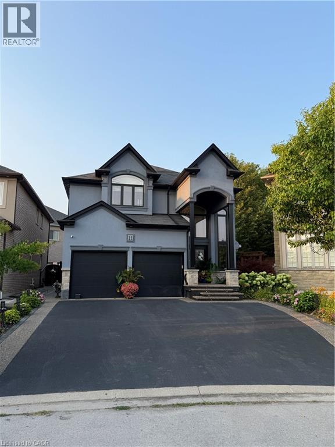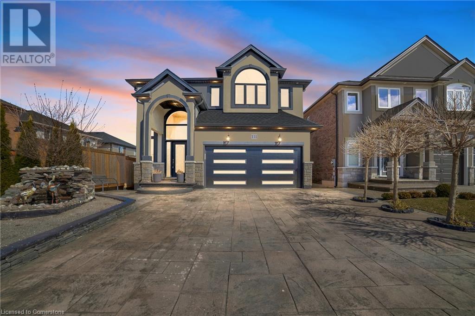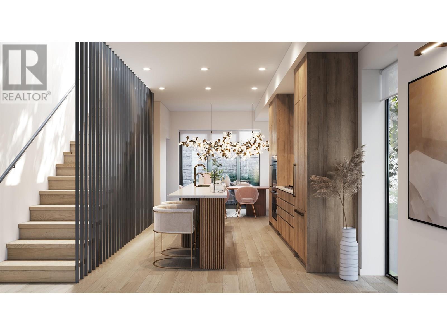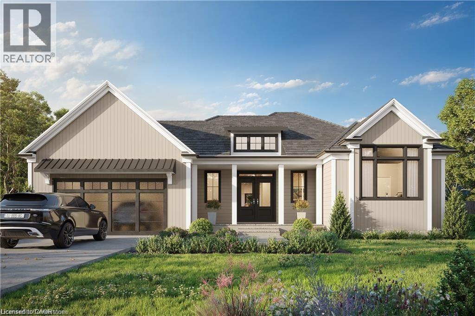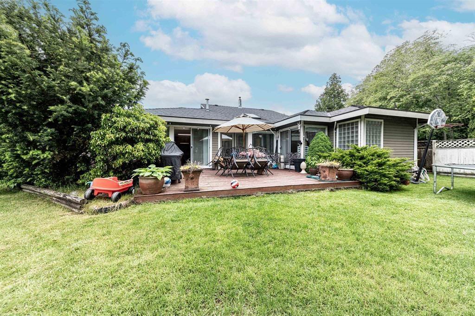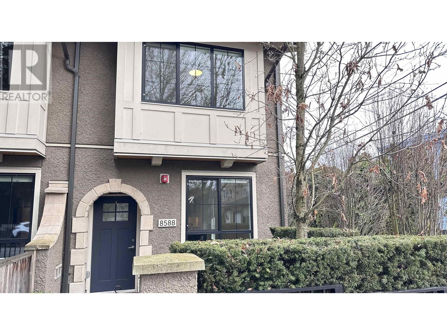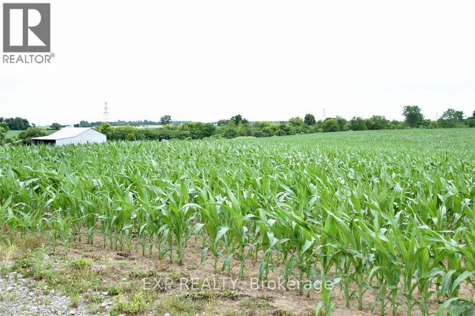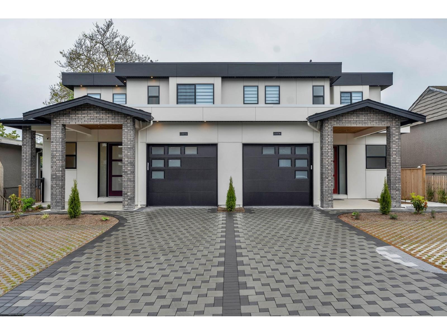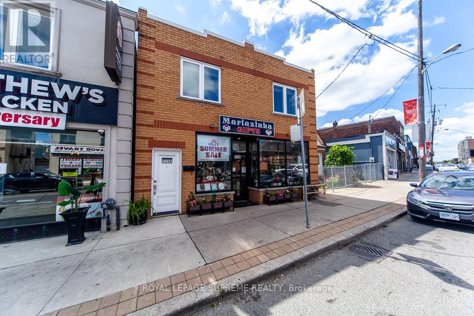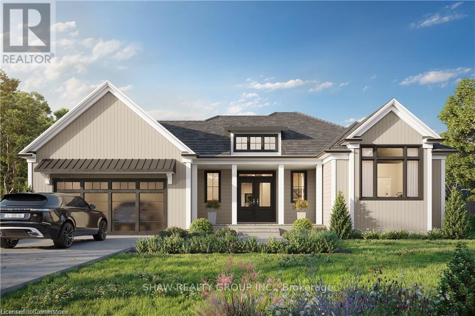3810 River Road
Caledonia, Ontario
Luxury Living Meets Country Charm! Welcome to this stunning bungalow just over 2000 sq. ft. on 1.13 acres, perfectly blending modern updates with timeless character. This fully finished 3+3 bedroom, 3-bath home is ideal for multi-generational living, featuring two kitchens and a private separate entrance. Inside, you’ll find granite and quartz throughout, rich hardwood floors, pot lights, and a bright, open layout. Outside, enjoy an above ground pool, sprawling yard, and parking for 20+ vehicles, perfect for entertaining or relaxing. With a durable metal roof, high-efficiency furnace and A/C (2010), and that perfect mix of modern comfort and old-world charm, this Caledonia retreat provides peaceful country living just minutes from town. RSA (id:60626)
RE/MAX Escarpment Realty Inc.
8986 146a Street
Surrey, British Columbia
Welcome to 8986 146A Street - a beautifully maintained family home nestled in a quiet cul-de-sac on an impressive 11,163 sq ft lot in one of Surrey's most desirable neighbourhoods. Offering over 3,100 sq ft across three well-planned levels, this home features warm wood ceilings in living, a bright updated kitchen, large formal and informal living spaces, and seamless indoor-outdoor living with a spacious covered patio overlooking a private, park-like backyard. The layout includes two separate mortgage helpers, for added monthly income. Located just minutes from Green Timbers Urban Forest, Guildford Town Centre, both levels of schools, and excellent access to future SkyTrain, Fraser Highway, and Highway 1-making commuting and daily conveniences effortless. Huge driveway and double garage. (id:60626)
RE/MAX Bozz Realty
137 3300 Capilano Road
North Vancouver, British Columbia
Beautifully renovated three-level home in the highly sought after Edgemont neighbourhood! Featuring 3 spacious bedrooms, 4 modem bathrooms, and a large rec room, this home perfectly blends style and function. Enjoy warm oak flooring, a sleek kitchen with gas stove, built-ins in the dining room, and a dedicated bar area designed for entertaining friends and family. The open-concept main floor leads to a generous patio and expansive grounds with a heated pool-ideal for summer gatherings and relaxation. The lower level includes a full bathroom, laundry, built-in workspace, and a versatile rec room perfect for guests, teens, or a home office. Just a short walk to Edgemont Village, sought after Handsworth Secondary, trails, parks, and the Capilano Suspension Bridge. Open house Saturday November 15th 2-4pm (id:60626)
Engel & Volkers Vancouver
1923 Steepbank Crescent
Mississauga, Ontario
Welcome to 1923 Steepbank Your private oasis in the city. This 4-bedroom, 3-bathroom home is on a quiet crescent with mature trees. With numerous upgrades and renovations, it features an updated kitchen with ample cupboard space. 4 impressive-sized bedrooms with a luxurious primary suite with an extra-large walk-in closet and ensuite. The basement has been finished to provide additional living space. Step outside to your backyard paradise, complete with a pool, perfect for entertaining or unwinding. Ideally located with many great school options, parks, and quick access to the 403, 427, and QEW, this home offers both lifestyle and convenience. (id:60626)
Exp Realty
1923 Steepbank Crescent
Mississauga, Ontario
Welcome to 1923 Steepbank Your private oasis in the city. This 4-bedroom, 3-bathroom home is on a quiet crescent with mature trees. With numerous upgrades and renovations, it features an updated kitchen with ample cupboard space. 4 impressive-sized bedrooms with a luxurious primary suite with an extra-large walk-in closet and ensuite. The basement has been finished to provide additional living space. Step outside to your backyard paradise, complete with a pool, perfect for entertaining or unwinding. Ideally located with many great school options, parks, and quick access to the 403, 427, and QEW, this home offers both lifestyle and convenience. (id:60626)
Exp Realty
59 Ostend Avenue
Toronto, Ontario
Timeless Swansea Gem - First Time Offered in 68 Years! Nestled in the heart of Swansea Village, just one block south of Bloor on a beautiful, quiet, treelined street, this charming 3-bedroom detached brick home has been lovingly owned by the same family since 1957. A true Swansea treasure, it offers a rare opportunity to move into one of Toronto's most desirable neighbourhoods. Beautifully maintained and full of character, this home features generous principal rooms, bright eat-in kitchen, and a convenient mudroom with walk-out to a mature, landscaped backyard-perfect for relaxing or entertaining. Original details including hardwood floors, plate rail, stained glass windows, and a classic fireplace mantle add warmth and timeless charm throughout. A mutual driveway leads to a detached garage, providing practical parking and additional storage. Recent improvements include a new sewer line (inside and outside) with backwater valve and new kitchen stack (May 2016) and new roof shingles (April 2022)-important updates that offer peace of mind for years to come. Move in and enjoy as is, or bring your vision to life with updates and renovations to unlock this property's full potential. All within easy walking distance to Bloor Street shops and cafes, the subway, top-rated schools, Rennie Park, and the lake. A truly unbeatable location in the highly sought-after school district. (id:60626)
Royal LePage Terrequity Realty
16 Sweetman Drive
Dundas, Ontario
Own a piece of paradise, luxury living at its finest in this established area an updated home nestled within the tranquil town of Dundas, quiet streets surrounded by conservation parks and the prestigious Dundas Golf & Curling Club. Boasting 4 great sized bedroom, including a primary suite with stunning views of the solar heated pool and 16th green, this residence offers his and hers walk-in closets, and heated ensuite floors with a 3x6 walk-in rainfall shower. Enjoy outdoor living, step onto the raised glass railing deck where you can sip your morning coffee amidst the quiet backdrop of nature. Enjoy sun-filled spaces with large windows throughout and 18ft ceilings, a chef's kitchen, main floor office, updated bathrooms, and two gas fireplaces. With a potential in-law suite in the basement,complete with a full kitchen and walk-out access, fireplace, & newer HVAC systems. This home seamlessly blends luxury and functionality.Outside, You can enjoy the lush greenery,secluded sitting areas with landscaped lighting and in-ground sprinkler system. Don't miss your chance to own this sweet property! (id:60626)
Century 21 Heritage House Ltd Brokerage
913 Duncannon Drive
Pickering, Ontario
* Beautiful 5+1 Bedroom 4 Bath Home In Prestigious Liverpool Community * 3319 Sq Ft * Plus 1789 Sq Ft Basement * Backs Onto Ravine * Low Maintenance Backyard Garden with Pathways, Mature Trees and Gated Access to Conservation Land * 9 Ft Ceilings and Hardwood Floors on Main & Second * No Carpet * Crown Moulding & Pot Lights * Oak Staircase* Main Floor Office * Updated Kitchen With Quartz Counters, Built-In Double Oven & 6 Burner Gas Stove* Breakfast Area With Walk-Out To Deck Overlooking Ravine * Updated Bathrooms * Separate Entrance To Walk-Out Basement Apartment With Lots Of Natural Light * Entrance To Garage * New Interlock Driveway * Irrigation System * Furnace, Central Air & Hot Water Tank (3 Years)* Roof (4 Years)* Close To Good Schools, Hwy 401 & 407, Shops, Mall & More (id:60626)
Century 21 Percy Fulton Ltd.
2122 167 Street
Surrey, British Columbia
Foxridge has refined and refined their floor plans to give a spacious luxurious living space. The kitchen with its huge island and double sink. The kitchen/dining room easily large enough to have 6 people around the table. What a space to enjoy your breakfast! The flow of the kitchen - dining room - living room just works. A place you are proud to entertain. The high ceilings give this a breathtaking feel like reaching for the sky. Of course the master bedroom will have vaulted ceilings, a 5 piece ensuite bathroom and walk in closet. The secondary bedrooms are a good size. The laundry is conveniently located upstairs. Downstairs includes an extra bedroom. There is also separate legal suite with insuite laundry. This home includes A/C, large garage, fenced yard. (id:60626)
Team 3000 Realty Ltd.
Sutton Group-West Coast Realty (Surrey/24)
33 Alden Square
Ajax, Ontario
A real Gem in the Prestigious Ajax Northwest Established Area Double Door Entry. 3205 Sf As Per Mpac. Plus Prof. Fin W/O Basement Apartment With Large Windows. Perfect For Large Families. Hardwood Floors On Main Floor, Large Oversize Deck, 9' Ceilings, Hardwood Staircase & 2nd Floors Hallway. Upgraded kitchen With Granite Counters, Centre Island, Chef's Desk, Backsplash, Extended Cabinets With Extra Pantry Space. Most Of The Home Freshly Painted. Cold Cellar. Upstairs Laundry.to 200-amp panel EV Electric charger wire for car Natural gas line outside on deck Furnace was changed in 2020 Owned Water heater was installed 2022 Roof shingles was installed 2019 Water softener treatment plant was installed in 2021 Drinking water filter plant was installed in 2021 (id:60626)
Icloud Realty Ltd.
3415 Nightingale Drive
Abbotsford, British Columbia
OPEN HOUSE SUNDAY, NOV 16 FROM 2- 4 PM. 3 Storey home in West Abbotsford! Welcome to this beautifully designed featuring 8 bedrooms/ 6 bathrooms with a Legal Suite! Main floor has bright living room, formal dining area, huge kitchen w/ granite counter tops/ stainless steel appliances/ tons of storage, huge family room, 1 bedroom PLUS a full bathroom on the main floor. Top floor has 4 spacious bedrooms/ 3 bathrooms with an ensuite and WIC in the master. Basement features a Legal Suite with 2 bedrooms, 1 bathroom, living room kitchen with its own separate entrance PLUS another Rec Room with separate entrance. Other features- sunny sundecks to relax with amazing views, located beside Gurudwara & Kalgidhar Park, open layout, vaulted 9' ceilings, crown moldings & much more. Close to amenities! (id:60626)
Sutton Group-West Coast Realty (Abbotsford)
040 33816 South Fraser Way
Abbotsford, British Columbia
Nestled in the vibrant and historic downtown core of Abbotsford, beneath the brand-new and beautifully designed Montvue residential development, this street level corner unit offers 1,850 sq. ft., with optional additional storage spaces ranging from 90 sq. ft. to 565 sq. ft. The unit boasts exceptional street appeal and high visibility, perfectly situated at the prominent corner of McDougall Avenue and South Fraser Way. (id:60626)
Homelife Advantage Realty Ltd.
52449 Rge Road 214
Rural Strathcona County, Alberta
INCREDIBLE PROPERTY! WALKOUT BUNGALOW ON 19.89 ACRES WITH AN AWESOME 30X40 SHOP! Amazing treed setting and located only 10 minutes from Sherwood Park! Featuring an open concept with 2515 square feet plus FULLY FINISHED BASEMENT. An abundance of natural light and high quality upgrades throughout. STUNNING KITCHEN with marble countertops, gorgeous cabinetry and stainless steel appliances. Living room with fireplace & handscraped hardwood flooring. Large dining area, an open family room and sun room. GORGEOUS ENSUITE and walk-in closet in The Primary Bedroom. Massive deck with hot-tub and gazebo. Amazing basement with 4 BEDROOMS, Rec Room, flex area, Theatre Room and utility room plus tons of storage space. Fabulous patio with firepit area. Central A/C & triple pane windows. Cistern with CITY WATER trickle system, Bio treatment septic system, hydronic heating system and a fish pond that you can swim in! The OVERSIZED 4 CAR GARAGE is the cherry on top! Visit REALTOR® website for more information. (id:60626)
RE/MAX Elite
50 Windermere Circle
Tay, Ontario
Live in luxury. Welcome to Windermere Estates - Executive-style custom-built home, nestled in the highly sought subdivision. Designed with both function and luxury in mind, this home checks all the boxes. Step into the heart of the home, custom kitchen with quartz countertops and island, perfect for everyday meals or hosting family and friends. The open-concept dining and living area features a stunning gas fireplace and a walkout to a covered porch, ideal for relaxing summer evenings. With 3 bedrooms upstairs and 2 more on the lower level, there's plenty of space for family, guests, and a home office setup on main level. With 3 baths in total the primary bedroom suite boasts a beautiful ensuite bath, while the other 2 bathrooms throughout the home ensure convenience for all. The fully finished walkout basement offers even more living space, including a large rec/family room, a second fireplace, and an open layout that's perfect for In-law potential or entertaining family or friends. Outside, you'll find a 3-car heated garage with epoxy floors, a paved driveway, and a landscaped yard all designed for style and practicality. With gas heat, central air, ICF foundation and thoughtful finishes throughout, this home offers comfort year-round. Centrally located between Barrie, Orillia, and Midland, and just minutes from town and the stunning shores of Georgian Bay. This is the one you've been waiting for you wont be disappointed. (id:60626)
RE/MAX Georgian Bay Realty Ltd
11 Donatello Court
Hamilton, Ontario
Stunning Home on a Prime West Mountain Court – A True Oasis! Welcome to this exceptional property nestled on a quiet court in the highly sought-after West Mountain area. From the moment you arrive, you’re greeted by a grand double-door entry, soaring 2-storey foyer, elegant chandelier, oak staircase with wrought iron spindles, and gleaming 24”x24” tiles. The main level features a seamless open-concept layout with a spacious dining and family room adorned by a modern fireplace. The gourmet kitchen is a showstopper—complete with built-in stainless-steel appliances presently professionally wrapped in white vinyl (including a water line for the fridge), gas stovetop, crown molding, quartz countertops and backsplash, oversized island, pot lights. Sliding doors lead to a breathtaking, fully fenced backyard that radiates a Caribbean resort-style vibe. Upstairs, you’ll find a luxurious primary suite that includes a walk-in closet and a spa-like ensuite with double vanity, soaker tub, and separate shower. Along with three generously sized bedrooms—two with walk-in closets and a completely renovated five piece bathroom. This home is completely carpet-free for easy maintenance and a modern feel. The beautifully finished in-law suite in the basement offers its own eat-in kitchenette, stylish 4-piece bath, two bedrooms, and a cozy family room with fireplace—perfect for extended family or rental potential. The exterior is finished in an elegant combination of stucco, stone, and brick. Step outside to your personal paradise: an inground heated saltwater pool, hot tub, stainless steel outdoor kitchen with gas BBQ under a covered patio, space for a 12-seat dining table, cozy lounge area, and a dedicated gas fire pit zone for evening gatherings. Room Sizes are Approximate. Realtor is one of the Sellers. (id:60626)
Right At Home Realty
111 Vineberg Drive
Hamilton, Ontario
Simply Stunning!. Executive four bedroom all brick beauty ,approx. 3,750 sq. ft of quality fully finished living space, Approx $200,000 in overall extra improvements (list available) . Built in 2017 tastefully crafted both inside and out. Inviting foyer with 18ft soaring front entry with leaded glass doors and arched window ,offering high-end porcelain tiles thru out main and lower level. Open concept plan, great room with mirror accents, dream kitchen with glass back splash, high-end stainless appliances and an additional side by side fridge with full freezer and pantry, granite counter tops ,accent pot lighting, wainscoting thru-out. Master bedroom features luxurious private ensuite ,second floor laundry room. Fully finished bright lower level features a large second kitchen with new fridge and stove, recreation room ,stunning fireplace opulent large bath room. A separate exterior side door could easily create a private entry to a in-law suite with multi look out windows. Walk out too 16f x 20ft composite deck with glass railings. impressive, stamped concrete patio, pathways and double driveway, soothing distinctive water fountain, fully finished garage with porcelain wall tiles and epoxy flooring , exterior accent security lighting. Very close to all amenities, shopping, Limeridge Mall, parks ,ymca gym and rec center bus trans to upper and Lower downtown city. Ideal for the commuter just 4 minute drive to the Alexander Link and + Red hill Expressway to either Toronto or Niagara bound destinations. Nothing to do but Enjoy!! (id:60626)
RE/MAX Escarpment Realty Inc.
48 6808 Ash Street
Vancouver, British Columbia
Discover REVIVE by Belford Properties, featuring 1 to 3 bedroom elevated terrace residences. Conveniently located less than a 10-minute walk from Langara Canada Line Station and just a 15 minute drive to Richmond or Downtown Vancouver, REVIVE embodies the best of West Coast wellness in the Situated on Ash Street between West 52nd and West 54th Avenues, REVIVE combines the elegant simplicity of Japanese and Scandinavian design. Its distinctive appeal is shaped by its prime location, thoughtfully designed interiors, and serene courtyards. REVIVE will be the first project in Vancouver to utilize a cold-formed steel frame. A/C, air filtration and water purification systems all included. Completing in Q1 of 2026, don't miss out on this exclusive opportunity to be apart a unique community! (id:60626)
Oakwyn Realty Ltd.
58 St Andrew's Circle
Huntsville, Ontario
To be built by Fuller Developments, Huntsville's premier home builder. Luxury 3 Bedroom easy living Bungalow backing onto Deerhurst Highlands Golf Course just outside of Huntsville! This custom built beauty will be Modern Muskoka with 3 bedrooms/2.5 baths and offers a comfortable 2,000 square ft of finished living space! Attached oversized tandem garage with interior space for 3 vehicles and inside entry. A finished deck across the back(partially covered for entertaining)looking towards the 15th hole. The main level showcases an open concept large Great room with natural gas fireplace. The gourmet kitchen boasts ample amounts of cabinetry and countertop space, a kitchen island and walkout to the rear deck. The master bedroom is complete with a walk-in closet and 5 pc ensuite bathroom. The 2 additional sized bedrooms are generously sized with a Jack and Jill privilege to a 4 piece bathroom. A 2-piece powder room and well-sized mud room/laundry room completes the main level. The walkout lower level with in floor radiant heating can be finished to showcase whatever your heart desires. Extremely large windows allow for tons of natural sunlight down here. Located minutes away from amenities such as skiing, world class golf, dining, several beaches/ boat launches and is directly located off the Algonquin Park corridor. (id:60626)
Shaw Realty Group Inc.
14636 18 Avenue
Surrey, British Columbia
Most desirable area in South Surrey White Rock! A rare find Cul-de-Sac location backing onto greenbelt. This clean & well maintained single-storey home 1,763 sqft. The design was current w/ vaulted ceilings, open spacious floor plan. Bright and spacious 4 bed and 2 full bath with beautiful deck/patio. 2 natural gas fireplaces. Private south facing backyard. Spacious lot 8,295 sqft w/ an open patio. Double garage, total 6 parking places. Amazing central location close to shopping, recreation, trails and parks! Just a few minutes walk to the prestigious Semiahmoo Secondary with IB program and T.E. Thrift Elementary. A 5-minute drive to Semiahmoo Mall and South Surrey Recreation Centre. Athletic park & forest trails for walking & bike trails at your door step. Great potential! Must SEE!! (id:60626)
RE/MAX Crest Realty
8588 Osler Street
Vancouver, British Columbia
An outstanding, modern corner townhome on a peaceful, tree-lined street in Westside. Built with quality craftsmanship by Alabaster Homes, this 3-bedroom + den residence boasts a spacious design with 9´ ceilings on the main floor. A spacious primary bedroom with its own balcony, and a sleek open-concept kitchen equipped with premium Bosch appliances. Enjoy the comfort of A/C and the 2 parking stalls, 1 of which is equipped with an EV charging outlet. Just minutes from Churchill High School with its renowned IB program, as well as convenient access to transportation, shopping and foods. (id:60626)
Team 3000 Realty Ltd.
15686 Muirkirk Line
Chatham-Kent, Ontario
This picturesque 85-acre farm offers a serene and tranquil setting, perfect for agricultural or recreational pursuits. Recently tiled, the land boasts excellent soil for growing soybeans, corn, and wheat. The 21-acre front field is Brookston Sandy Loam while the back field is Brookston Clay. The property features a well-insulated 48' x 64' workshop with bifold door and 14' eves, a second dry storage shed built in 2015 with bifold door (48 X 64) also with 14' eves, a larger building 60 X 60, a chicken barn (64 X 25) that has not been in use in recent years, as well as a smaller drive-in shed. Conveniently located just five minutes from Exit 117 off Highway 401, this farm combines productivity with accessibility, making it a fantastic opportunity for farmers and investors alike. Note there is no home on the property but plenty of space to build one. (id:60626)
Exp Realty
15570 Oxenham Avenue
White Rock, British Columbia
Priced to sell. Welcome home to this stunning, BRAND NEW build in White Rock! A rare opportunity to own a ½ Duplex on very quiet street that feels like a detached home, boasting almost 3500 SQFT, a 7 bedroom home, fenced yard, and multiple patios. An exceptionally thoughtful build with spacious bedrooms, chef's kitchen w/ Bosch appliances, built-in work stations, extra high ceilings on the main floor, wine room, and high quality finishings throughout. Complete with AC, an attached garage, and ample storage throughout the home. Just moments away from the beach/White Rock Pier, Hospital, 5 Corners Shops & Restaurants, shopping and part of the sought-after Semiahmoo Secondary & White Rock Elementary catchment. A home that will suit your family's needs for years to come - A must see!!!!!! (id:60626)
Sutton Group-West Coast Realty
529 Rogers Road
Toronto, Ontario
Detached Commercial/Residential building with mixed use opportunities. Storefront with 2 separate entrances to a 3 bedroom / 2 bathroom apartment upstairs. Also on 2nd floor a one bedroom apartment with open concept living area and full bathroom. On main floor a mixture of retail store at the front and a 1 bedroom apartment at rear with 2 bathrooms and finished basement. Live, work, rent, be your own boss in this multi-use building.5 Bedrooms, 5 Bathrooms, 3 Kitchens, 2 parking spots at rear, 3 full apartments. (id:60626)
Royal LePage Supreme Realty
58 St Andrew's Circle
Huntsville, Ontario
To be built by Fuller Developments, Huntsville's premier home builder. Luxury 3 Bedroom easy living Bungalow backing onto Deerhurst Highlands Golf Course just outside of Huntsville! This custom built beauty will be Modern Muskoka with 3 bedrooms/2.5 baths and offers a comfortable 2,000 square ft of finished living space! Attached oversized tandem garage with interior space for 3 vehicles and inside entry. A finished deck across the back(partially covered for entertaining)looking towards the 15th hole. The main level showcases an open concept large Great room with natural gas fireplace. The gourmet kitchen boasts ample amounts of cabinetry and countertop space, a kitchen island and walkout to the rear deck. The master bedroom is complete with a walk-in closet and 5 pc ensuite bathroom. The 2 additional sized bedrooms are generously sized with a Jack and Jill privilege to a 4 piece bathroom. A 2-piece powder room and well-sized mud room/laundry room completes the main level. The walkout lower level with in floor radiant heating can be finished to showcase whatever your heart desires. Extremely large windows allow for tons of natural sunlight down here. Located minutes away from amenities such as skiing, world class golf, dining, several beaches/ boat launches and is directly located off the Algonquin Park corridor. (id:60626)
Shaw Realty Group Inc.

