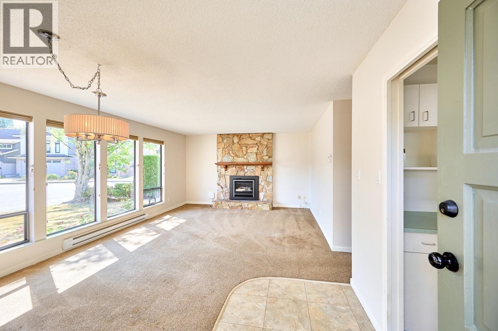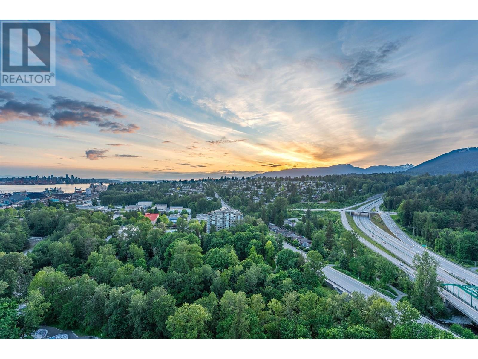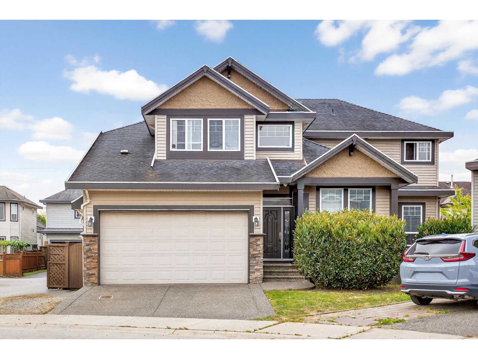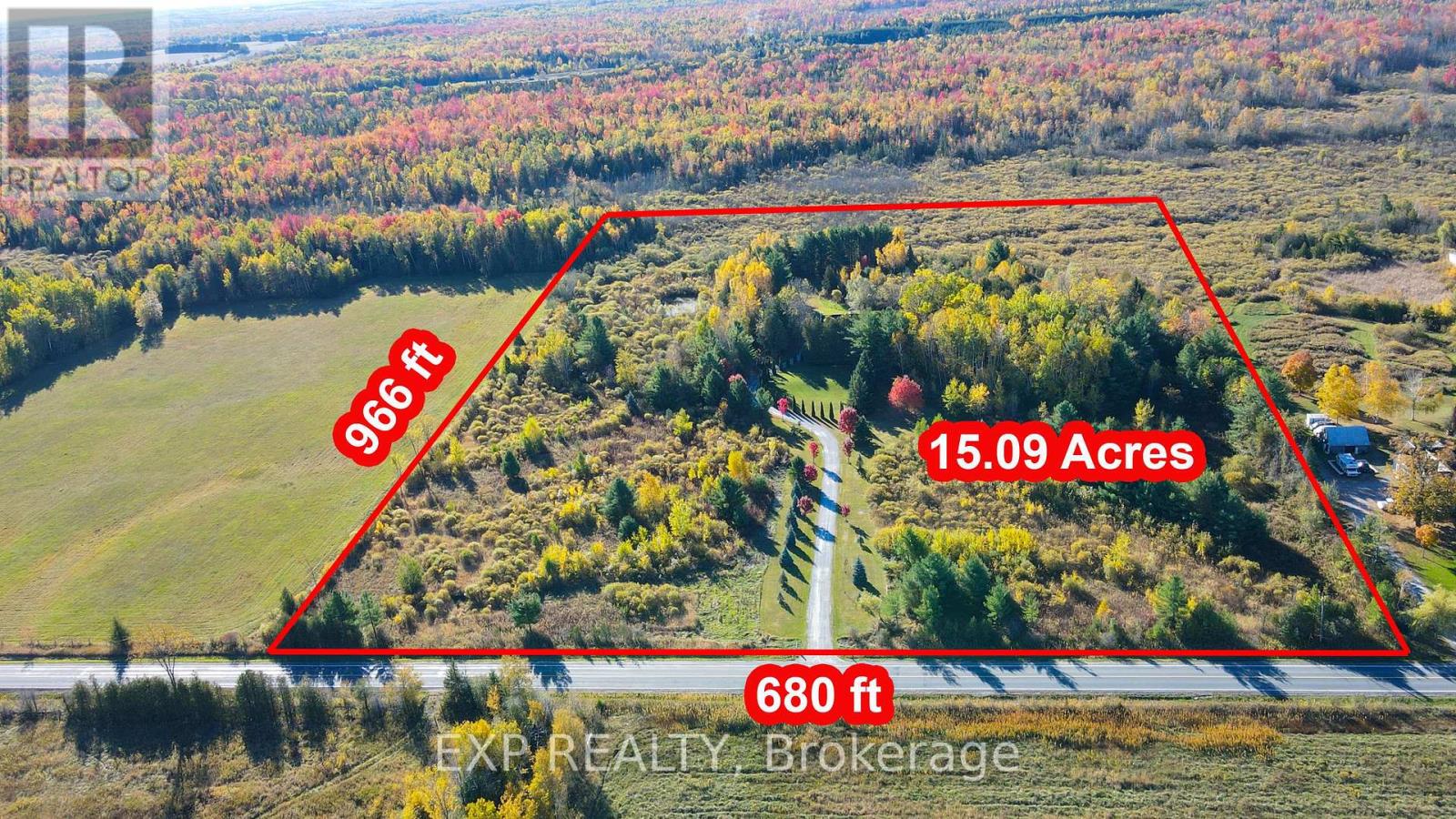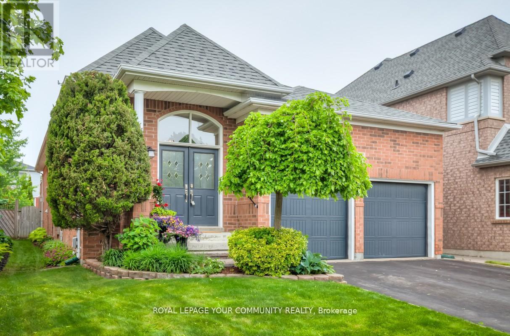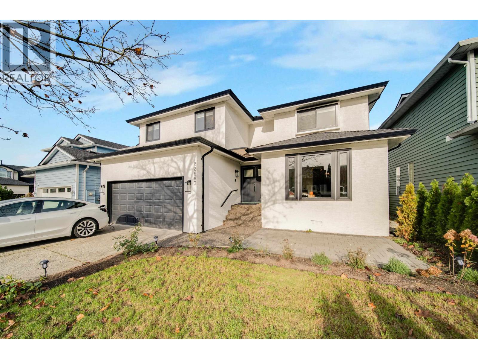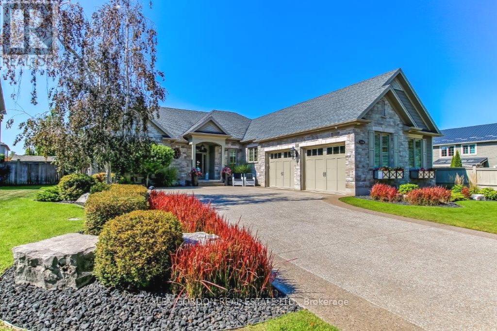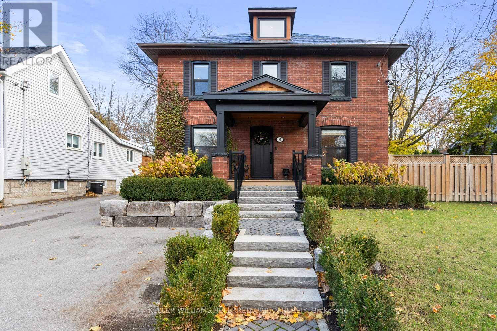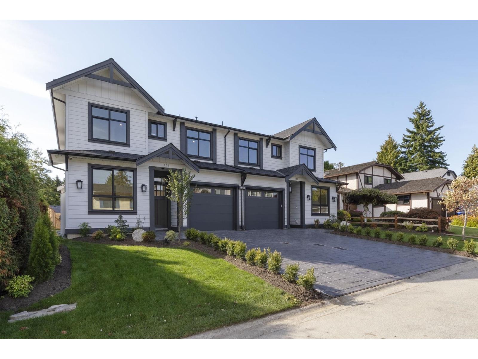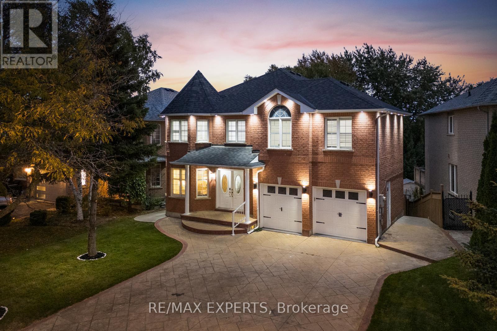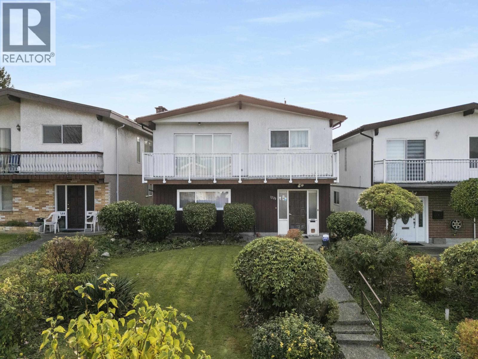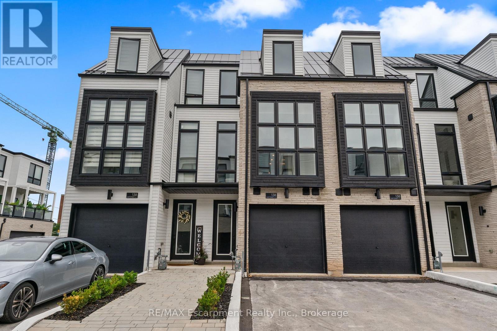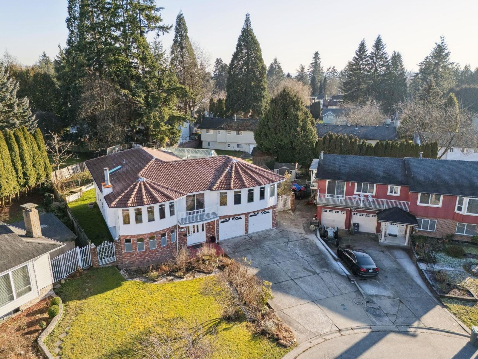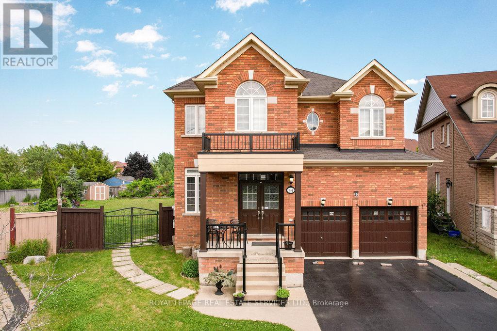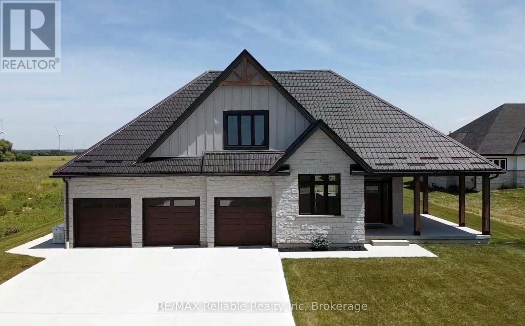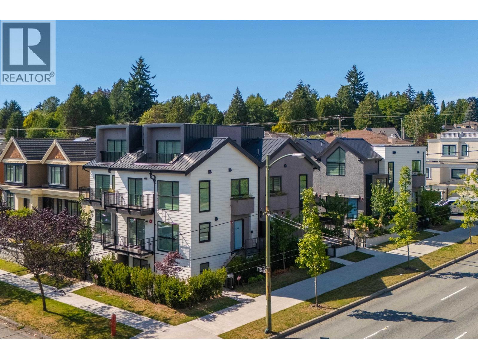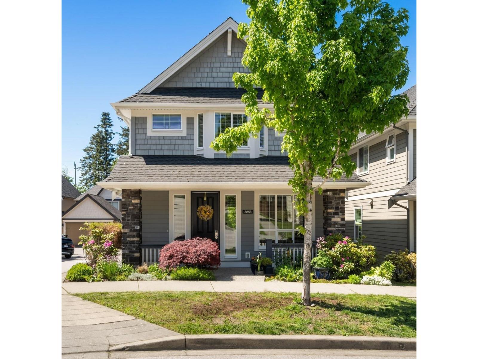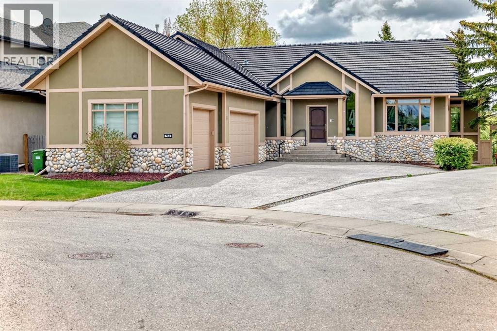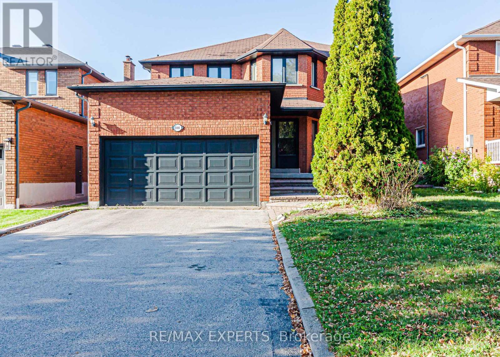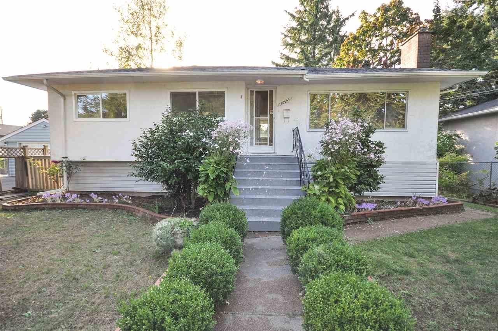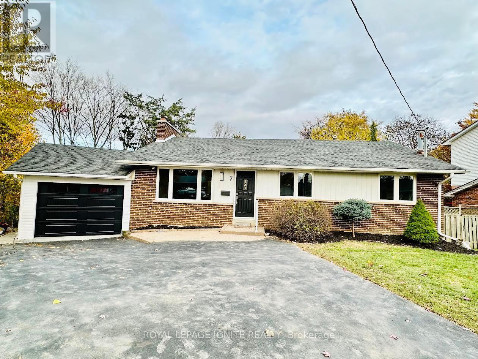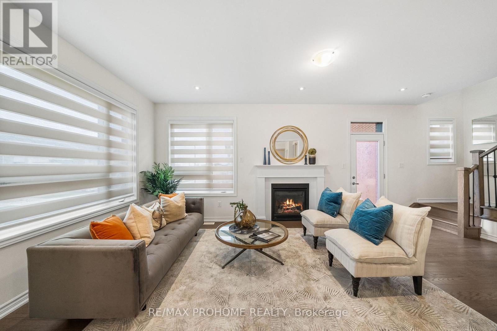11371 Frigate Court
Richmond, British Columbia
Charming 3-Bedroom Rancher on Corner Lot in West Richmond. Welcome to 11371 Frigate Court - a fantastic opportunity to get into a single detached home in one of Richmond´s most desirable family-friendly neighbourhoods! This well-maintained 3-bedroom, 1-full bath rancher sits on a spacious corner lot offering plenty of outdoor space, privacy, and future potential. With its functional layout, bright living areas, and sunny yard, this home is ideal for first-time buyers, downsizers, or investors looking to build or renovate. Steps to parks, schools, and transit, and just minutes from Steveston Village and shopping amenities. A solid investment in a sought-after location- don´t miss this chance to make it yours! (id:60626)
Sutton Group Seafair Realty
3101 1500 Fern Street
North Vancouver, British Columbia
Experience elevated living in this brand-new, executive sub-penthouse 2-bedroom + den, 2-bathroom corner residence on the 31st floor of the iconic APEX - the tallest tower on the North Shore. Part of the exclusive Executive Collection, this 1,163 SF west-facing home features over-height ceilings, luxurious finishes, and expansive floor-to-ceiling windows that flood the space with natural light while framing unobstructed views of the Seylynn park, city skyline, and mountains. This boutique-style building offers a refined lifestyle with premium amenities, including the resort-style Denna Club with an indoor pool, sauna, steam room, and gym. Two parking stall, one with EV, storage room & locker, and 2 bike lockers are included. GST is already paid-move in and enjoy luxury living at its peak. (id:60626)
Team 3000 Realty Ltd.
7227 202 Street
Langley, British Columbia
Stunning 6-Bedroom Family Home in Prime Langley Location! Welcome to your dream home nestled in a quiet cul-de-sac in one of Langley's most sought-after Willoughby neighbourhoods! This spacious & versatile property offers 6 bedrooms, 4 bathrooms, & 2 dens/offices, perfect for growing families, remote work, or multi-generational living. Recent updates include fresh paint & new carpet in basement. Situated on a family-friendly cul-de-sac & backing onto a lane for added privacy and convenience. All this within walking distance to all schools, shopping, groceries, and restaurants. Whether you're looking for space, location, or investment potential, this home checks all the boxes. Don't miss your chance to live in a vibrant community with everything at your doorstep! Open house Sun Nov 16th 2-4 (id:60626)
RE/MAX Sabre Realty Group
8327 Old Homestead Road
Georgina, Ontario
Welcome to 8327 Old Homestead Rd, a timeless Royal Homes bungalow (2001) set on 15 acres of serene countryside with 680 ft of frontage and nearly 1,000 ft of depth. A winding, tree-lined driveway leads to over 4,500 sq. ft. of finished living space, perfectly blending tranquility, comfort, and functionality.Inside, the main level features 4 spacious bedrooms, 2 bathrooms, a dedicated home office, a formal dining room, and two family rooms offering space for both relaxation and entertaining. Large windows frame the natural beauty outdoors, while the open-concept design and warm finishes create an inviting atmosphere.The bright walk-out basement extends your living space with 2 additional bedrooms, 2 bathrooms, a full kitchen, and an open family area-ideal for multi-generational living or guest accommodations.Step outside to enjoy the expansive deck, lush forest, and private walking trails. A barn and garden shed offer storage, workspace, or potential for a hobby farm. The circular driveway accommodates 6+ vehicles with ease.With high-speed internet, you can enjoy peaceful country living without sacrificing modern comfort. Ideally located minutes from Hwy 48, Lake Simcoe, marinas, schools, and shops, this move-in-ready rural retreat is less than 60 minutes from the GTA. (id:60626)
Exp Realty
503 Silken Laumann Drive
Newmarket, Ontario
Beautifully Renovated Bungalow with Finished Basement, Stunning Kitchen with 9' Waterfall Island with Cupboards both sides, Recessed Lighting/Runway Lights, Custom Sliding Doors to Outside-Private Oasis Featuring In-Ground Salt Water Pool, Hot Tub and Family Size Deck with Composite Flooring. Bathrooms 2024, Windows Updated 2014-2024, Furnace 2020, Central Air 2020, Hydro 100 amp, On-Demand Hot Water System 2017, Water Softener 2025, High-Powered Air Exchanger/Purifier 2019. Kitchen includes Dual Fuel Stove-36" 2019-Electric Oven & Gas Cooktop, Built-in Dishwasher 2014, Beverage Fridge 2019, Waterfall Island and Extra Window. Laundry includes All-in-one Washer/Dryer (2023). Central Vac Roughed in by Builder. Buyer to check. Sliding Doors to Outside Deck from Family Room. Deck is pressure treated and 19' wide (2014) In-Ground Sprinkler System. Inground Salt Water Pool with Safety Fence, Liner 2023, Pump 2025, Filter 2022, Heater 2020. Hot Tub 2012 - Custom Built into Deck - easy access for maintenance - built on concrete slab. Hot Tub Motor 2020. All maintained professionally and working fine - some features included in Accessory Pack i.e. Water Fall and Speakers not working - Included in As-Is-Condition. Lower Level Rec Room is Gym. Close to Walking Trails and Hospital. All Electric Light Fixtures, All Window Coverings, All Appliances (detail above), BBQ Gas Outlet. (id:60626)
Royal LePage Your Community Realty
22683 Fraserbank Crescent
Richmond, British Columbia
Welcome to 22683 Fraserbank Crescent - a beautifully updated family home in a quiet, sought-after Richmond neighbourhood. This spacious 4-bedroom 3.5-bath home has been thoughtfully renovated with modern finishes throughout. The bright and open main floor offers plenty of space for family gatherings, featuring a comfortable living/dining area. Updates include New Flooring, Millwork, Kitchen Cabinets, Quartz counters, German Appliances and much more. Upstairs you'll find 4 generously sized bedrooms including a cozy primary with a walk in closet and a gracious ensuite equipped with a soaker tub. Modern amenities include, CCTV, Central AC, EV Charging, Central Vaccumm. The backyard is perfect for kids to play in or for summer barbecues. Centrally located to schools, shopping, and transit! (id:60626)
Jovi Realty Inc.
Multiple Realty Ltd.
3390 Settlement Place
London South, Ontario
Absolutely Stunning Home! -- A Rare Find! This home with timeless design & modern comfort doesn't disappoint with an incredible outdoor living space 2nd to none and a terrific floor plan! Situated on a quiet court steps away from walking trails & protected wetlands - nature at your doorstep -- just one of the highlights of this exceptional home! Beautiful curb appeal - from the newer drive to the welcoming entry that opens to the gorgeous interior with the warmth of hardwood. Natural light dances through the many windows in this home from the Great Room with tray ceiling & fireplace that opens to the gourmet kitchen with awesome work islands, quartz surfaces, full size wine fridge, eating area with coffee bar/banquette. Formal dining room surrounded by windows that look out to the backyard oasis. Primary Bedroom boasting a lounge area with garden door leading to the covered deck and hot tub, 2 walk-in closets, 5 piece luxury ensuite with heated floors! 2 + 3 bedrooms, 4 full baths, 2 powder rooms (1 in the Cabana/Lanai). Lower level features a spacious family room, games room, wet bar, huge bedrooms - one currently an exercise room, large windows and high ceilings. 3 sets of garden doors lead to the covered deck & extensive stamped concrete patios, hot tub, salt-water heated pool, beautiful easy care gardens & an amazing showpiece Lanai (Cabana) with gas fireplace, TV, stainless steel kitchenette, outdoor powder room & bar. Sprinkler system, insulated 2 car garage with storage area extension. You need to see this exceptional home to truly appreciate all it has to offer! (id:60626)
Glen Gordon Real Estate Ltd.
93 Concession Street
Newmarket, Ontario
Experience the perfect balance of historic charm and modern luxury in this custom-restored century home, fully renovated within the past four years. Offering approximately 2,000 sq. ft. of refined living space plus a finished two-story coach house, this property delivers unmatched craftsmanship and attention to detail.Inside, you'll find wide-plank oak hardwood flooring, designer finishes, and custom millwork throughout - from the restored staircase to the bespoke built-ins and trim. The chef's kitchen is equipped with premium JennAir and Bosch appliances, farmhouse sink with Moen smart faucet, a wet bar with filtration system, and custom cabinetry with thoughtful organization.The primary suite features a spa-inspired ensuite with heated floors, soaker tub, dual vanity, and Riobel fixtures, plus a walk-in closet with built-in lighting and custom storage. Additional highlights include a tankless water heater, dual-zone HVAC, metal roof, energy-efficient windows, and full spray-foam insulation for year-round comfort.Smart-home automation brings effortless living - with intelligent lighting, blinds, thermostats, locks, fans, and an integrated Sonos audio system, all tied into a professionally monitored security setup with cameras and motion lighting.The fully finished coach house offers independent comfort with dual-zone ductless heating and cooling, a sauna, new windows, separate hydro meter, and EV charging port - ideal for a home office, studio, or guest suite (can easily be converted back to garage)Enjoy professionally landscaped grounds featuring mature trees, a gazebo and BBQ area, paved driveway, and direct access to Tom Taylor Trail. Located within walking distance of Main Street, GO Transit, South lake Hospital, and Fairy Lake, this property offers the rare combination of convenience, privacy, and timeless appeal. (id:60626)
Keller Williams Referred Urban Realty
217 Sunset Vista Court
Aurora, Ontario
Welcome to this stunning 4-bedroom, 4-bathroom detached home backing onto a beautiful ravine. The bright and spacious foyer leads into an open-concept layout designed for both comfort and style. The gourmet kitchen features premium built-in appliances, a large island, and elegant finishes. Enjoy meals in the breakfast area with peaceful ravine views that bring nature right to your table. The family room is warm and inviting, with large windows and a cozy fireplace. A main-floor office offers the perfect space for work or quiet study. Upstairs, the primary suite is a private retreat with scenic views, a relaxing sitting area, a spa-inspired ensuite, and separate walk-in closets. The additional bedrooms are spacious and bright, each with access to well-designed bathrooms. This home combines modern comfort, timeless design, and the beauty of a natural ravine setting. (id:60626)
Forest Hill Real Estate Inc.
102 1969 148a Street
Surrey, British Columbia
OPEN HOUSE SAT & SUN 2-4 PM (NOV 15, 16) Welcome to Semiahmoo Living - a brand-new, beautifully designed DUPLEX offering space, privacy, and value. Featuring 5 bedrooms and 4.5 baths, this home boasts 4 spacious upstairs bedrooms plus a large bonus living area, and a main floor bedroom with ensuite - ideal for multi-generational living. Enjoy a private, fenced backyard perfect for family gatherings. Stylish architecture, hardwood flooring throughout, A/C, and a thoughtful layout complete the home. Located in the coveted Semiahmoo Secondary (IB) catchment. All the benefits of a new detached home at a much more affordable price. Built by award-winning DVL Homes with 2-5-10 warranty. A rare find - don't miss out! (id:60626)
Hugh & Mckinnon Realty Ltd.
Angell
147 Ashton Drive
Vaughan, Ontario
RAVINE LOT | WALK-OUT BASEMENT Premium 60 FT Wide Lot | NO SIDEWALK (6 CAR PARKING ON DRIVEWAY) | 4,000 SQ FT FINISHED LIVING SPACE| 4+3 Bedroom Detached | 3 Kitchens & 5 Baths| Fully Renovated| Welcome to 147 Ashton Dr - a rare ravine-lot offers a peaceful retreat from city life, while living in the city. This isn't living "near nature"; it's living in it - backing directly onto city-protected nature - with total privacy and no rear neighbours. This Fully Renovated home features a bright, carpet-free, open-concept main floor with hardwood, 24x24 porcelain tiles, oversized breakfast area and large windows. The chef inspired kitchen offers Quartz counters, centre island, WOLF 6-burner gas stove, sleek appliances, backsplash, undermount sink facing ravine. Family room w/ gas fireplace & wainscoting. Upgraded mudroom. Spacious bedrooms; primary with walk-in & ensuite. Walk-out basement features 2 Separate-Entrance Units (3 beds, 2 baths) ideal for extended family or potential income (current owners were getting $3,300/mo). Now VACANT, & move-in ready. (id:60626)
RE/MAX Experts
3220 E 19th Avenue
Vancouver, British Columbia
Vancouver Special home in the heart of Renfrew Heights. South facing home with 5 bedrooms and 3 bathrooms, and with mountain views of the Northshore. Over 2,500 square feet of living space with an abundance of natural light. Upstairs has 3 bedroom 2 bathroom 1 kitchen, and downstairs has 2 bedrooms 1 bathroom 1 kitchen with separate entrance. Quiet yet central location and less than 10 min drive to Brentwood mall, Metrotown, BCIT, Central Park, and walking distance to grocery, coffee, and a wide range of award-winning restaurants. Ideal for growing family or holding for development potential. Estate Sale - Sold As Is Where Is. Open house November 15 & 16 Saturday and Sunday 2-4pm. (id:60626)
Royal Pacific Realty Corp.
2 - 138 East Street
Oakville, Ontario
An exceptional opportunity to own a brand new luxury executive townhome, ideally located within walking distance to Bronte Harbour and the scenic shores of Lake Ontario. Nestled in the vibrant heart of Bronte Village, you're just steps from boutique shops, local restaurants, transit, the Bronte Marina, and the area's beloved annual festivals. Approx. 3,019 Sq Ft of finished space (includes 726 sq ft finished basement). Features include: 141 sq ft outdoor terrace, engineered oak flooring,12'x 24' porcelain tiles, Downsview Kitchen and cabinetry throughout, quartz countertops, island in Kitchen, 5 built-in Gourmet appliances, oak staircase with metal pickets, 10 ft ceilings on 2nd floor (living area) and 9 ft ceilings on other floors, over 20 pot lights, smooth ceilings, and Napoleon gas fireplace in the living room. There are 2 bedrooms on 3rd floor, each with ensuite baths, and the ground floor bedroom or den features a walkout to the backyard, while the finished basement adds flexible space for a home office, gym, or media room. With its ideal location and thoughtful design, this move-in ready townhome offers an unparalleled lifestyle in one of Oakville's most charming and walkable lakeside communities. Tarion Warranty. (id:60626)
RE/MAX Escarpment Realty Inc.
8710 151 Street
Surrey, British Columbia
Nestled in a peaceful cul-de-sac, this bright & inviting 5-bedroom family home offers an exceptional living experience in a prime location. Situated on a generously sized 9,856 sqft lot, this residence boasts 3,500 sqft of living space, including a 2-bedroom walk-out suite, perfect for extended family or rental income. Enjoy the best of both worlds-tranquility & convenience. This home is just moments away from parks, transit, and shopping, ensuring that everything you need is within easy reach. Large windows fill the home with natural light, creating a warm & welcoming atmosphere. The expansive layout provides ample space for family living & entertaining, with well-appointed bedrooms & functional living areas. A great opportunity to own a home in a sought-after neighbourhood! (id:60626)
Macdonald Realty
44 Game Creek Crescent
Brampton, Ontario
The home is an impressive 5-bed, 5-bath plus 2-bed basement home in sought-after North Brampton. This property features numerous upgrades, including a main floor, hardwood flooring, a 9-foot ceiling, an upgraded kitchen with Granite countertops, and an 8.5-foot central island, overlooking a big backyard. The unique separate layout Living, Dining, and family rooms with a gas fireplace, main floor laundry, and an office can be converted into a sixth bedroom. Ideal for the discerning buyer. The master bedroom is bright and spacious, with a spa-like ensuite with double sinks and a soaker tub, perfect for unwinding after long days. The second third bed has a semi-suite. The finished basement includes 2 bedrooms, one washroom, and a separate entrance, spacious living and kitchen area, sep laundry, Biggest backyard in the neighborhood with a big Deck and no Neighbors at the back, Quiet and family-friendly street, Great schools, plaza, Parks and transit at walking distance, close to Places of worship and Hwy. (id:60626)
Royal LePage Real Estate Services Ltd.
73590 Irene Crescent
Bluewater, Ontario
Check out this stunning lakeview, executive-style, 2 storey home! Ideally located on almost an acre lot, this custom built home offers the perfect blend of luxury and tranquility. Just a short walk to a private beach access, you'll enjoy the impressive shores and sunsets of Lake Huron. Loaded with upgrades, this home features 3+ bedrooms and 3 full bathrooms. A built-in surround sound system, powered by a Sonos driver, enhances the kitchen, porch and media room. The main floor welcomes you with a spacious foyer, a formal dining room and a stylish 2 pc bathroom. The open concept design features a large kitchen, breakfast nook and living room, complete with a cozy natural gas fireplace. The spacious primary bedroom has a walk-in closet and spa-like ensuite with an oversized, beautiful tiled shower. Upstairs the versatile loft area leads to 2 generously sized bedrooms, with a media room that can serve as an additional bedroom, as well as an attractive 4 pc bathroom. The full basement is equipped with in-floor radiant heat and is ready for your finishing touches. A 3 pc bathroom is roughed in and a huge cold cellar provides ample storage space. Outside, a concrete driveway leads up to a triple car garage with an additional large door which provides access to the backyard. A durable metal roof adds long-term value and protection. This is an ideal home for anyone searching for the ultimate blend of comfort, style and convenience. Located approximately 10 minutes south of Bayfield and 15 minutes north of Grand Bend. Don't miss your chance to own this exceptional property, call today for a private viewing. (id:60626)
RE/MAX Reliable Realty Inc
7353 Oak Street
Vancouver, British Columbia
Welcome to OAK+W58 - an exclusive collection of 6 elegant new townhomes in Vancouver West's prestigious South Oak Corridor. Designed for modem families, these 2 to 4-bedroom residences blend timeless architectural style with luxurious finishes. Each home features a gourmet BOSCH kitchen, sleek quartz countertops, engineered hardwood flooring, radiant in-floor heating, HRV and air conditioning for year-round comfort. Secure underground parking with EV charging is included. Ideally located in a mature, well-connected neighborhood, just minutes from top-rated schools like Sir Winston Churchill Secondary and Laurier Elementary, as well as Oakridge Centre, Marpole Community Centre, YVR Airport, and downtown Vancouver. Experience sophisticated urban living-now selling. ** OPEN HOUSE SATURDAY 2-4 ** (id:60626)
Royal Pacific Lions Gate Realty Ltd.
Ra Realty Alliance Inc.
2853 160a Street
Surrey, British Columbia
Welcome Home to this bright, spacious & beautifully maintained home, perfectly situated in a central family-perfect neighborhood. The open-concept main floor is flooded with natural light & features hardwood flooring throughout. You will love the beautiful gourmet kitchen with ss appliances & pantry. Generous living and dining areas are perfect for entertaining & everyday living. Step outside to a private oasis - westerly exposed backyard, complete with new low-maintenance composite decking and hot tub. Fully finished basement with 2 bedrooms & separate entry is inlaw perfect and offers endless options. Great location just steps from transit. Morgan Elementary & Grandview Heights Sec. catchments. This is a great home in an amazing location, don't miss it, book your private viewing today! (id:60626)
Sutton Group-West Coast Realty (Surrey/24)
94 Aspen Ridge Way Sw
Calgary, Alberta
Incredible price for this rare find custom built walkout bungalow in the prestigious community of Aspen Ridge Estate. The house sits on a large pie shape lot of 9,200+sf. A total of 5 bedrooms, 4 full bathrooms & triple garages. 4,215 sf living space offers the luxury, comfort & functionality to meet the needs of modern family living. . The house is environmental friendly & energy efficient. Radiant in-floor heating on main floor & basement. When you walk into the house, you will be astounded by the vaulted cathedral ceilings & picturesque window bringing in bright natural sunlight. Solid Chesapeake hickory floorings throughout the main floor and tiles in kitchen and bathrooms. The functional kitchen is finished with alder cabinets, granite countertops, double ovens, Jenn-air gas cooktop, new stainless steel fridge, and a massive center island. Formal dining room is spacious. It has a built-in buffet & wine rack & can comfortably fit a 10-persons table. From the kitchen nook there is a door leading to a huge balcony. Great for BBQ & enjoying views of the mountains on sunny days. Primary bedroom quietly tucked away in the southeast corner. It also has a door to the balcony. There is air-conditioning, a 5 pc bathroom & a walk-in closet. Around the corner is the 2nd bedroom & a 3 pc bathroom. A set of stairs going up to the 400 sf air-conditioned loft. It is an ideal location for home office. The enormous lower level boasting over 2000sf. It has a family room, theatre/media/game room, wet bar, 3 generous sized bedrooms, 2 full bathrooms & an utility room with lots of storage space. The walkout open to the covered patio seamlessly connecting indoor & the professionally landscaped yard great for relaxation & entertainment. Interlocking pitched roof system with recycled rubber shingles. Numerous upgrades were done to the house in the last few years including: 2 new high efficiency boilers, radon gas mitigation monitoring system; water purifying s ystem, professionally landscaped front and backyard; redone garage floorings & new shelving; painting of exterior walls & trims, resurfacing of the exposed aggregate driveway etc. The home is close to some of Calgary's top rated schools like Webber Academy, Rundle Colleges, Earnest Manning High School & Ambrose University. Convenient shopping & dining at the Aspen Landing, and a few other nearby shopping plaza. Westside Recreation Centre is only 5 minutes drive. Accessible to scenic pathways system, major traffic routes & public transit going to downtown or anyway in the city is easy. (id:60626)
Gsl Realty Ltd.
RE/MAX Realty Professionals
100 Nimbus Place
Vaughan, Ontario
GREAT OPPURTUNITY TO OWN THIS SPACIOUS 4 BEDROOM HOME IN THE HIGHLY DESIRABLE EAST WOODBRIDGE COMMUNITY. THIS PROPERTY AS A STANDOUT SPACIOUS FLOOR PLAN! THE 2ND LEVEL SITTING ROOM COMBINED WITH PRIMARY BEDROOM, OVERSIZED PRIMARY BEDROOM WITH 4 PIECE ENSUITE, PARQUET FLOORS THROUGHOUT, 2 KITCHENS AND A FINISHED BASEMENT WITH WALK UP SEPARATE ENTRANCE ALLOWING FOR MANY POSSIBILITIES! (id:60626)
RE/MAX Experts
10231 Semiahmoo Road
Surrey, British Columbia
Prime Development Opportunity in Cedar Hills! Centrally located in the heart of Surrey's Cedar Hills area, this 6-bed, 5-bath home offers endless potential for builders and investors alike. Sitting on a large lot with lane access and ample parking, this property is just minutes from SkyTrain, Simon Fraser University (Surrey Campus), Central City Mall, library, shopping, restaurants, and more! With 3 bedrooms upstairs and 3 bedrooms down, this home offers flexible living or rental options. The value is primarily in the land-build your dream home or hold for future development. This is a rare opportunity where location, lot size, and vision can come together to create something truly special! (id:60626)
Royal LePage Global Force Realty
7 Isherwood Court
Mississauga, Ontario
Great location! Beautiful home in the top of Mississauga ( Streetsville) Area. Premium High Elevation and Pie shape ( 66 ft), Huge lot and 126 ft. wide at the back. The houses behind are much lower, giving privacy and Great views. Ravine/wooded lot on a quiet court location. walking distance to the GO station, Main St, Amenities, and Top-ranked Mississauga schools. Fully updated home with open concept layout, Quartz kitchen, new floors and upgraded high-end 4 Washrooms. Ground-level Walk-out Basement with 3 bedrooms and 2 full washrooms. Upgraded new panel with w/200 Amp service. New spacious garage with pot lights and Epoxy floors. Must see this gem with premium Lot, High elevation, modern finish and walk-out Lower level. (id:60626)
Royal LePage Ignite Realty
1 Frederick Roman Avenue
Markham, Ontario
This stunning Mattamy-built, Energy Star-rated detached home in the desirable Victoria Square area of Markham is move-in ready. The property sits on a large corner lot with private, built-up fences and offers a luxurious stone front exterior. The bright, functional layout features spacious 9-foot ceilings on both the main and second floors, and upgraded hardwood flooring throughout, including a hardwood staircase. The home boasts 4 generously sized bedrooms, with the primary suite featuring a 10-foot tray ceiling, a 4-piece ensuite with a freestanding bathtub, and a walk-in closet. The chefs kitchen is a dream, complete with stainless steel appliances, an upgraded hood fan & backsplash, a central island with an extended breakfast bar, and modern open-concept design. The cozy family room includes a gas fireplace, perfect for relaxation. The large backyard is ideal for outdoor enjoyment. This property is located just minutes walk to the park and is conveniently close to top-ranked schools, Highway 404, Costco, Home Depot, a library, a community center, shopping centers, supermarkets, trails, and public transit. (id:60626)
RE/MAX Prohome Realty
2339 Hixon Street
Oakville, Ontario
An exceptional lifestyle location awaits just 3 blocks from the heart of Bronte Village & only 5 blocks from the shimmering shores of Lake Ontario. 149' Lot! This highly sought-after Bronte real estate setting places you steps from Bronte Harbour, charming waterside parks, restaurants, cafes, shops, banks, & everyday services all within a 10-minute walk. Spend sunny afternoons at Bronte Heritage Park, Bronte Beach or explore the scenic Waterfront Trail that connects much of Oakvilles lakeshore. With the QEW/403 & the Bronte GO Train Station just minutes by car, this property combines the charm of lakeside living with unmatched commuter convenience, making it one of the most desirable properties for sale in this vibrant community. Set on a mature, tree-lined lot, this well-maintained side split offers 3+1 bedrooms, 2 full bathrooms, 2 kitchens, & a finished basement space. The deep backyard, surrounded by towering trees, provides excellent privacy & the potential for a future pool, while the double driveway & attached garage with inside entry ensure ample parking. Inside, you'll find a bright & functional main level featuring a spacious living room with pot lights & wide-plank flooring that flows seamlessly into the dining area. The eat-in kitchen offers plenty of room for family meals, & there are 3 light-filled bedrooms & a 4-piece bathroom on the main level. The finished lower level expands the living space with a generous bonus/family room, a second kitchen, a fourth bedroom, & another 4-piece bathroom ideal for extended family, guests, or an in-law suite. Whether you enjoy this home as is, renovate, or build a new custom residence, the large lot & prime Bronte location make this a rare opportunity in Oakville real estate. (id:60626)
Royal LePage Real Estate Services Ltd.

