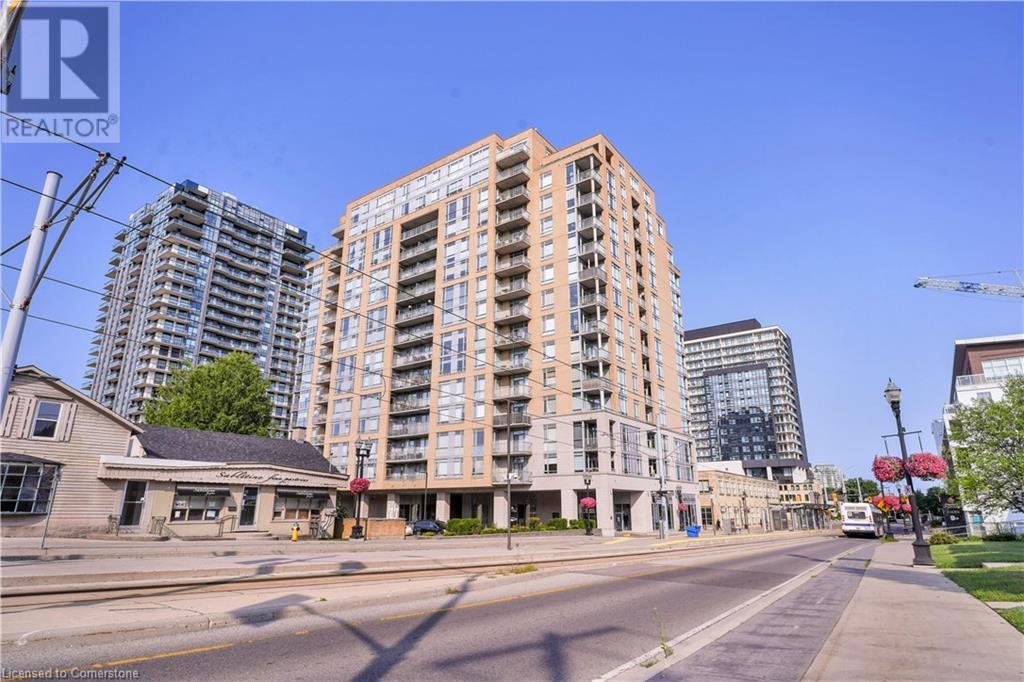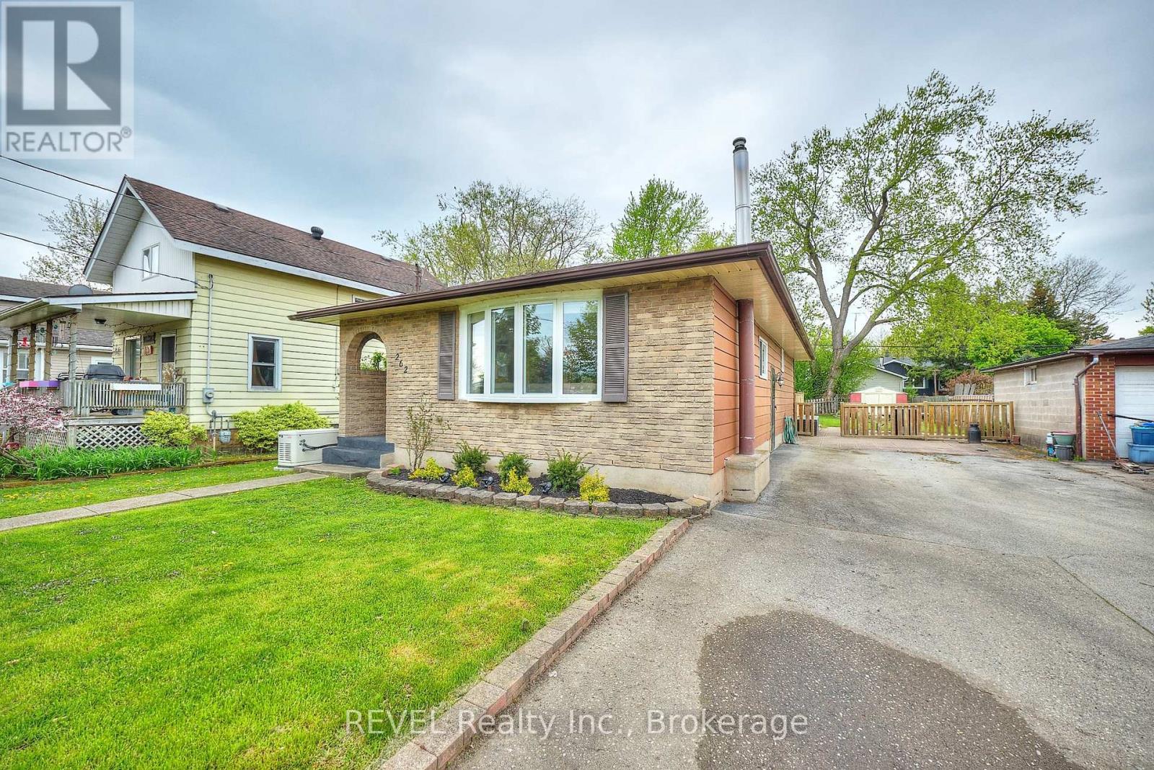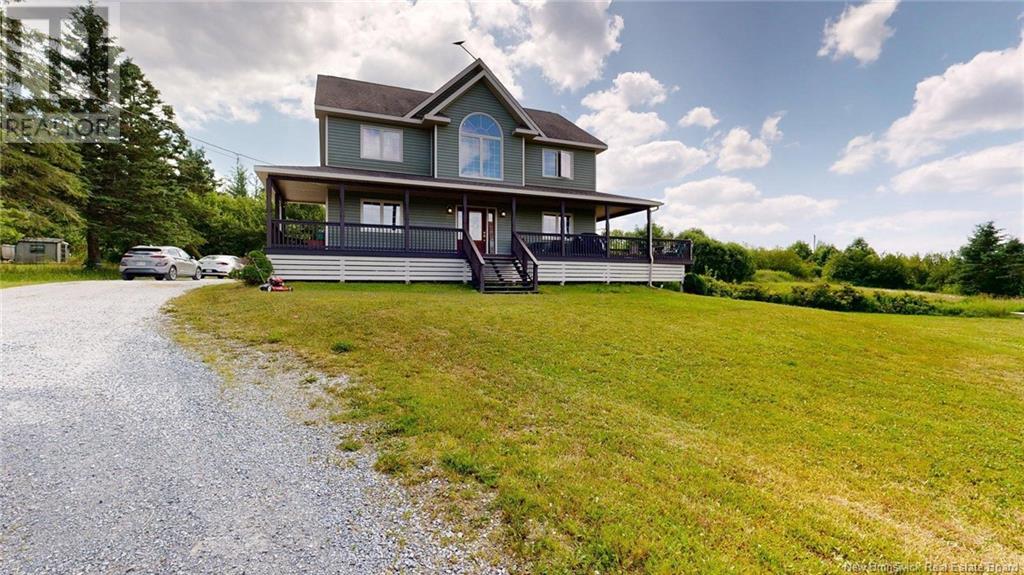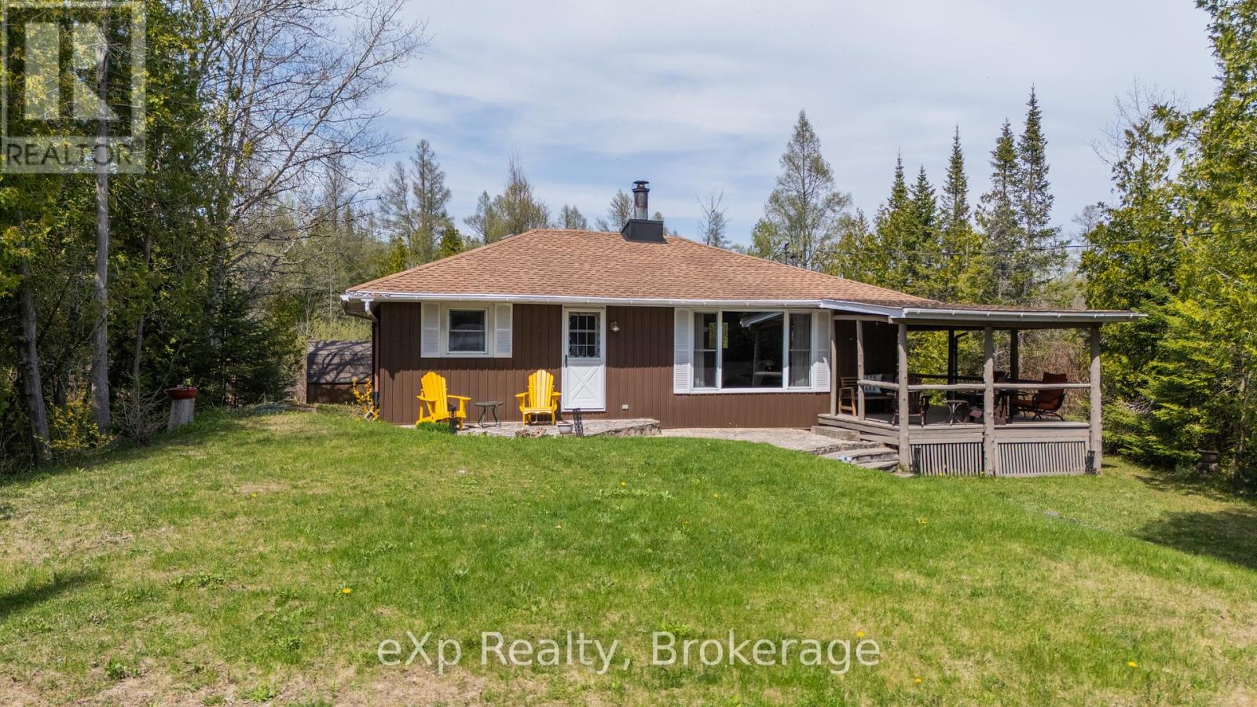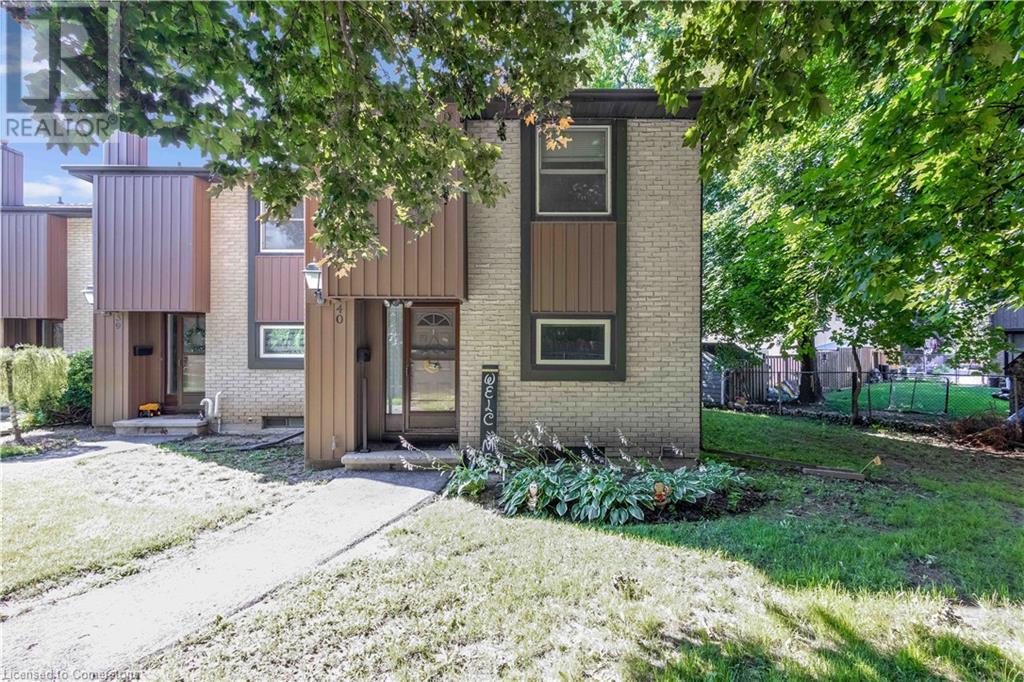771 Eagleson Cr Nw
Edmonton, Alberta
Welcome to this spacious 1,785 sq ft half duplex in the sought-after west end community of Edgemont! This 2-storey home features 3 bedrooms, 2.5 bathrooms & a single attached garage. The main floor offers an open-concept layout with a beautiful white kitchen, granite countertops, S/S appliances, a corner pantry & plenty of natural light. Upstairs you'll find a generous family room, perfect for movie nights or a home office. The primary bedroom boasts a large walk-in closet & a private ensuite with double sinks. The partially finished basement has easy to maintain epoxy floors, provides extra space for your personal touch & future bathroom rough-ins. Surrounded by lush green space & scenic walking trails, this home is ideal for nature lovers. Enjoy quick access to the Anthony Henday & Whitemud Drive, with a new FreshCo grocery store, schools, playgrounds & major amenities just minutes away. A perfect blend of comfort, style & convenience! (id:60626)
Initia Real Estate
325 Strathford Boulevard
Strathmore, Alberta
Bi-Level Home with Spacious mature Yard! This inviting 3-bedroom bi-level features a new roof and new flooring throughout the main level and is ideally located close to schools, making it a great choice for families in the full service community of Strathmore! The kitchen is open, bright has tonnes of natural light and has room for the whole family! The main floor includes three bedrooms, including a primary suite with a private ensuite, plus a full 4-piece brand new gorgeous floors and paint through out! Downstairs, the partially finished basement (everything is down expect adding whatever type of floors you would like on top of the sub floor adding extra warmth and cushioning) offers versatility with a bedroom, two large flex rooms (perfect for a yoga space or home office), a family room, half bath,( add another shower if you like plumbing is all there) and spacious laundry area. There's tons of storage throughout. The Basement has huge windows making it a welcoming enjoyable space. Outside, enjoy a private patio area, large yard complete with a garden, fire pit, and a big shed. There’s rear parking and plenty of room to build a garage in the future if desired. This is the perfect family home- Cozy and inviting! (id:60626)
RE/MAX Key
2105 - 324 Laurier Avenue W
Ottawa, Ontario
Welcome to urban living at its finest! This beautifully appointed one bedroom plus den condo offers the perfect blend of style, functionality, and unbeatable city views. The spacious den easily functions as a second bedroom, home office, or guest space offering flexibility to suit your lifestyle. Step out onto your generous 100 sq ft balcony and take in breathtaking panoramic views of downtown Ottawa while enjoying your morning coffee. The open-concept layout features modern finishes, floor-to-ceiling windows, and an abundance of natural light throughout. Enjoy the convenience of underground parking and a private storage locker, along with access to exceptional building amenities, including a resort-style outdoor pool with lounge seating, expansive terrace with BBQs and dining area, fully equipped fitness centre, elegant party room for entertaining, and concierge. Located steps from shopping, restaurants, transit, and cultural hotspots, this condo offers everything you need for comfortable, connected city living. Don't miss this opportunity book your private showing today! (id:60626)
RE/MAX Hallmark Realty Group
203 Labonte Drive
Rural Athabasca County, Alberta
Your Year-Round Escape Awaits at 203 Labonte Drive! Turnkey, beautifully maintained, and full of charm—this is the Lake getaway you’ve been dreaming of! Located in the serene Summer Village of Bondiss at Skeleton Lake, this stunning four-season home offers the perfect mix of comfort, character, and lake-life charm. Built in 2005 and topped with a durable metal roof, the home features a freshly painted semi wrap-around deck—perfect for morning coffee, evening BBQs, or simply soaking up the peaceful surroundings. Step inside to a warm and welcoming space, featuring a spacious kitchen with light wood cabinetry, a separate dining area, and a bright, cozy living room with soaring ceilings and an impressive cobblestone feature wall with fireplace that truly anchors the space. With 3 bedrooms, 1 full bath, and a detached garage with a loft above, there's plenty of room for family, friends, or added storage. Just steps away, enjoy easy access to the lake via the public easement right across the street, and take advantage of the nearby golf course for even more outdoor fun. Skeleton Lake is known for fishing, swimming, quadding, golfing and a beautiful community spirit! Only 10 mins from Boyle, 1.5 hrs. from Edmonton, 2.5 hrs. from Fort McMurray.** Cistern 1000GAL, Septic 1500GAL** (id:60626)
RE/MAX Connect
13 Trenton Street
Quinte West, Ontario
Welcome to this beautifully renovated 2-bedroom, 2-bathroom bungalow that has been rebuilt from the studs up. Every detail has been thoughtfully upgraded, including new electrical, plumbing, HVAC, insulation, luxury vinyl plank flooring, vinyl siding, roof, deck and finishes throughout, giving you the peace of mind of a brand-new home with the charm of a classic bungalow. Step into a bright and spacious living room that seamlessly flows into a beautifully updated kitchen, complete with brand new LG appliances (fridge, stove, microwave, dishwasher) and a state-of-the-art digital sink packed with modern features. Conveniently tucked away in this space is a stackable LG washer and dryer, making laundry a breeze. Just beyond the kitchen, you'll find a functional mudroom with a stylish powder room. At the back of the home, a versatile bonus room with a walk-out to the patio offers endless possibilities: perfect as a den, office, guest suite, family room or third bedroom. The primary and second bedrooms are situated near the main bathroom, which showcases a walk-in shower featuring a luxurious rain and massage showerhead for a spa-like experience. Enjoy the spacious and private backyard, complete with a brand-new deck, patio area, and a large storage shed, well suited for outdoor living and entertaining. Ideally located, this home offers excellent convenience with a nearby bus stop, VIA Rail station within walking distance, and close proximity to shopping, restaurants, schools, and more. This turnkey home is perfect for first-time buyers or those looking to downsize, invest, or simply enjoy low maintenance one-floor living with all the modern comforts. (id:60626)
Royal Heritage Realty Ltd.
191 King Street S Unit# 802
Waterloo, Ontario
Welcome to Bauer Lofts – where style meets convenience in the heart of Uptown! This spacious 1-bedroom, 2-bath unit is bright, open, and move-in ready with all the features you’ve been craving. Whip up your favourites in the large kitchen, fully equipped with stylish black appliances including a built-in microwave and dishwasher. The open-concept layout flows perfectly for entertaining or just enjoying a cozy night in. You’ll love the green and city views from your private balcony – it’s the perfect perch for morning coffee or evening wine. The bedroom is roomy enough for a king-sized bed and features double closets for all your things. The ensuite offers both a stand-alone shower and a separate tub – hello, bubble bath bliss! Plus, there’s in-unit laundry and a second full bathroom for added convenience. The building includes underground parking, a gym, party room, and a stunning outdoor terrace with a community BBQ. And let’s talk location – steps to Vincenzo’s for groceries and gourmet sandwiches, Bauer Kitchen for dinner or drinks, and all the shops, cafes, and culture Uptown Waterloo has to offer. Whether you're starting out and love the vibes of Uptown, or downsizing and looking forward to enjoying the vibrant city, this loft is your perfect home base. Don’t miss it! (id:60626)
RE/MAX Solid Gold Realty (Ii) Ltd.
262 High Street
Fort Erie, Ontario
Nestled in beautiful Fort Erie, this incredible bungalow is situated on a lovely 50 by 143-foot lot and has so much to offer! Loved by the same family for many years, this home has been impeccably maintained and thoughtfully updated. Just moments from the Niagara River and Peace Bridge, this location is definitely superb. Step inside to find an open concept layout designed for modern living. The spacious living room welcomes you with an oversized window (2022) that fills the space with natural light, creating a warm and inviting atmosphere. The spacious eat-in kitchen has been beautifully updated and features plenty of counter and cupboard space. Flowing seamlessly into the dining area, this space is perfect for both casual everyday family meals and entertaining guests. All three bedrooms are located on the main floor and offer an ideal set-up for a variety of families. The primary bedroom includes sliding doors that lead to the back deck, the perfect spot to enjoy a morning coffee or unwind at the end of the day. A full bathroom concludes the tour of this level. The fully finished basement was completed with family in mind! Expanding your overall finished living space significantly, this level comes equipped with a recreation room, second bathroom, laundry area and dedicated workshop/storage that make the space as practical as it is inviting. Featuring a cozy gas stove, perfect for movie nights or gatherings with friends and family, the recreation room is sure to become a favourite spot within this home. Step outside to find your own private oasis! The fully fenced yard features a wonderful deck, gazebo for shaded relaxation and above-ground pool perfect for soaking up the summer and creating lasting memories with loved ones. For additional peace of mind, in 2023 a Generac generator was installed. This isn't just a house, it is a place that has been genuinely loved as a home. Move-in ready and loaded with opportunity, 262 High Street is ready to welcome you home! (id:60626)
Revel Realty Inc.
366 Damascus Road
Damascus, New Brunswick
Welcome to gorgeous country living! With it's picturesque views, this 2 storey home is the perfect place for any growing family who enjoys the slower, quieter life. Settled on a pristine 2 acre lot there's plenty of space for the kids to run and play, and out back you will find a private pond often visited by frogs and ducks. Upon entering the home you'll be welcomed by it's generously sized open concept kitchen/dining/living room, perfect for any family who loves to host. Out back of the home you'll find the perfect deck for all your grilling needs. Also on the main floor is a full size bathroom, as well as one bedroom. Upstairs is the large master bedroom with it's own private balcony. Additionally there are two more well-sized bedrooms and one full bathroom. Downstairs, in the finished basement, is the built in bar and family room. Whatever you use it for this area has plenty of space to fit your needs. Downstairs also includes an additional room which could be converted into another bedroom. Don't worry, the home is filled with a butler pantry, closets, and nooks for storage, ensuring you'll never feel like you're out of space. This home is also set up with its own generator which powers the whole house in case of any storms. Located only 15 minutes away from Hampton and KV, enjoy the quiet life while still being close to local amenities. Between it's breathtaking sunsets, amazing views, and all the space indoors, don't miss your chance on paradise! (id:60626)
Exit Realty Specialists
303 76 Gorge Rd W
Saanich, British Columbia
Direct bus route to UVIC/ Camosun! Experience life along the scenic Gorge Waterway in this two-bedroom condo, offering unbeatable value in today's real estate market. Wake up to oversized windows that flood the space with natural light. Enjoy coffee on your private covered patio or cozy up by the fireplace on rainy West Coast mornings. Your open-concept layout features a functional kitchen with an eat-in bar, dishwasher, and newer flooring throughout. Complemented by a new in-suite washer/dryer, gated parking, and ample guest parking, this unit meets all your needs. You'll love living on the quiet side of the building, just steps to kayaking, swimming, and the trails of Esquimalt Gorge Park. Heading into town? You're only a short drive to Tillicum Mall, Glo Restaurant, Gorge Vale Golf Club, Uptown Centre, and transit. Stylish, central, and ready to move in—this is vibrant Victoria living at its best. (id:60626)
RE/MAX Camosun
875 Sahali Terrace Unit# 305
Kamloops, British Columbia
Welcome to your new home at Terra Vista, quietly positioned above the downtown core and within walking distance to the hospital. This 2 bedroom, 2 bathroom main floor condo offers a functional layout with plenty of extras. The front entrance and deck show off the stunning views of downtown, while a second patio off the primary bedroom offers even more outdoor space. Unlike other units, this main floor suite features direct entry from your secure, 2 car underground parking, meaning you won’t have to step outside on cold winter days. Inside, the living and dining areas are spacious and open, while the kitchen features updated cabinets, countertops and appliances. The primary bedroom is spacious, with access to a private patio, a renovated 3 piece bathroom with glass enclosed shower and a walk through closet. The second bedroom also offers great space and its own closet. A full sized laundry room includes a stacked washer/dryer, deep soaker sink and custom cabinets. Additional updates include granite countertops in the kitchen and both bathrooms, as well as tiled flooring in the entryway, bathrooms and laundry room. The roof of the complex is currently being replaced, and the unit is vacant and move in ready, just waiting for your personal touch! (id:60626)
Century 21 Assurance Realty Ltd.
248 Widgeon Cove Road
Northern Bruce Peninsula, Ontario
Escape the Hustle and Bustle and Discover the Beauty of the Bruce Peninsula! Welcome to your perfect spacious retreat with almost 1100 square feet across from Lake Huron! This adorable 3-bedroom bungalow offers a delightful blend of modern comfort and rustic charm, with stunning water views of Lake Huron and deeded water access directly across the road. Inside, you'll find an open-concept living space featuring a spacious, updated kitchen ideal for preparing meals with family and friends. The inviting living area is filled with natural light and offers the cozy ambiance of a wood-burning fireplace perfect for curling up with a good book or enjoying peaceful evenings indoors. This cottage also features a 3-piece bathroom and the added convenience of in-home laundry. Step outside to a large, covered deck that overlooks the sparkling waters of Lake Huron the perfect spot to savour your morning coffee, host evening barbecues, or simply unwind in nature. End your day with breathtaking sunsets and gather around the backyard fire pit under a canopy of stars. Located near the charming Village of Pike Bay, this property is ideal for water lovers and those seeking a tranquil escape. Whether you're swimming, fishing, kayaking, or just relaxing by the shore, this updated cottage offers the ultimate summer getaway. Built as a year round residence, fully heated and insulated. Only a small septic enhancement is required for a four season conversion. Seize the opportunity to possess a piece of paradise on the Bruce Peninsula and experience an incredible summer of making memories starting now! (id:60626)
Exp Realty
215 Glamis Road Unit# 40
Cambridge, Ontario
Welcome to 215 Glamis Road Unit #40. This 2-storey end unit townhouse is ready for its newest owner to take advantage of this well maintained property and enjoy condo living with a private backyard. Unit #40 comes with a established large living room, large kitchen and rare dining room space for a townhouse of this size. Enjoy 3 good sized bedrooms and clean bathroom. Enjoy a finished basement for an additional living space and 3pc bathroom. RSA (id:60626)
One Percent Realty Ltd.






