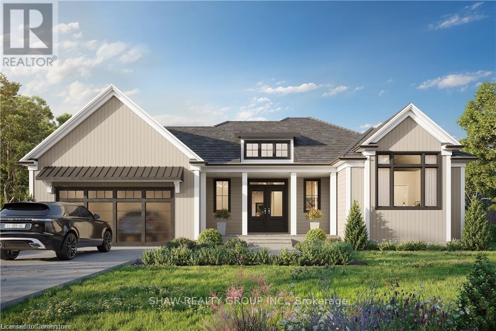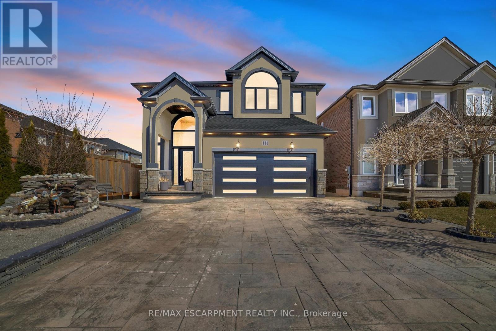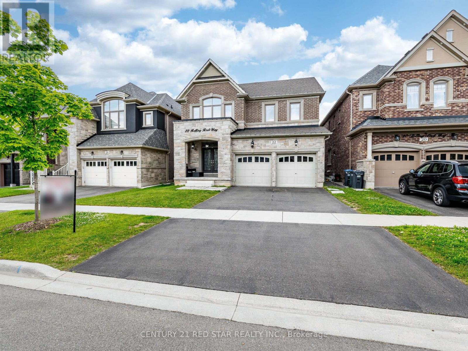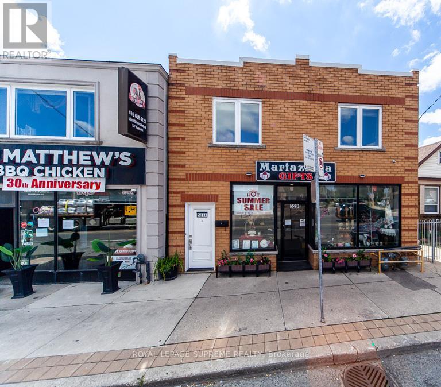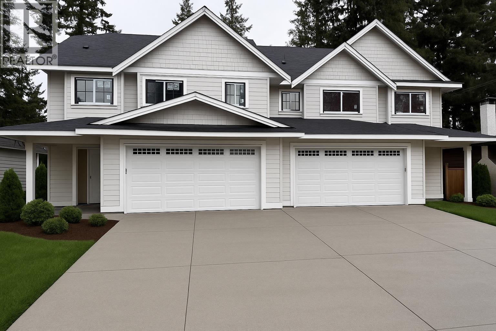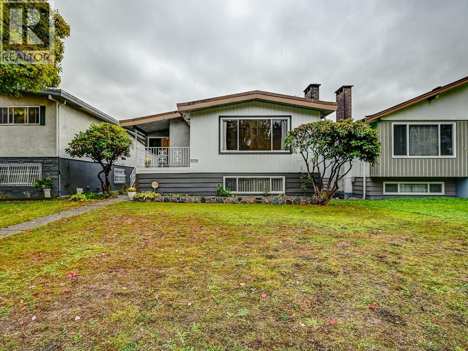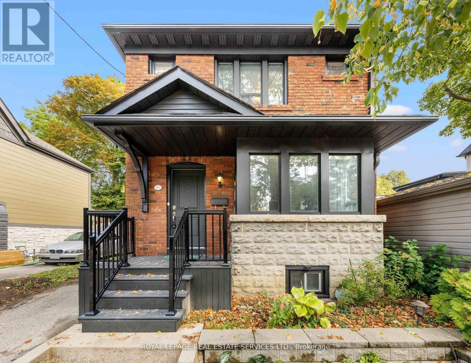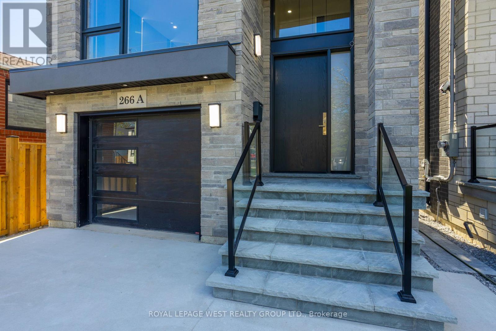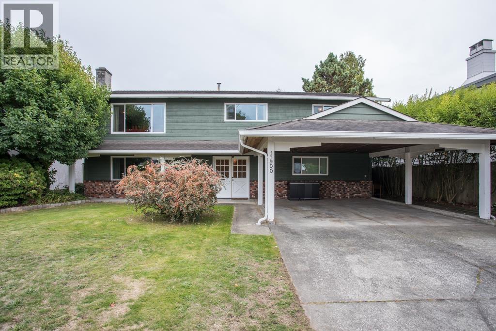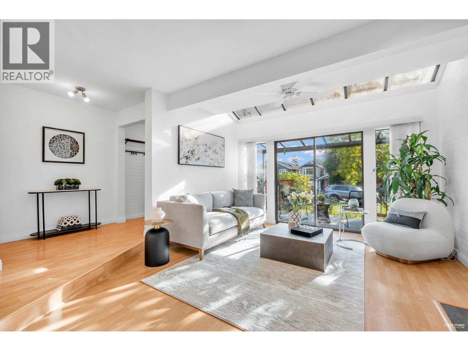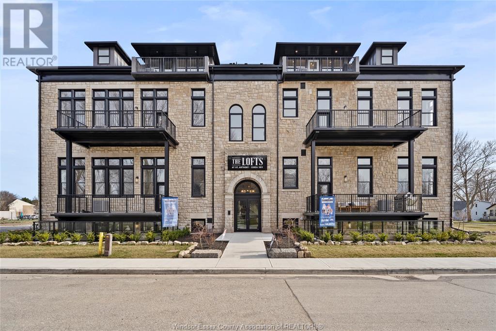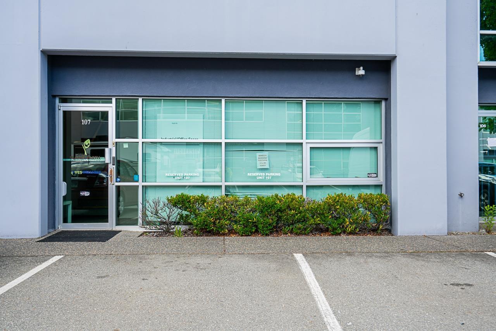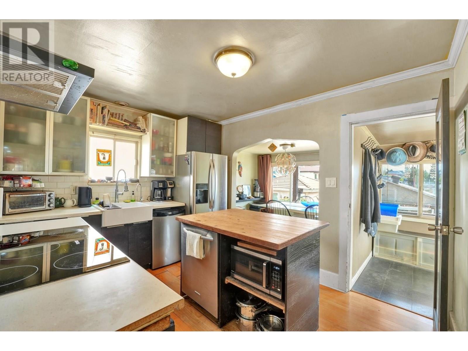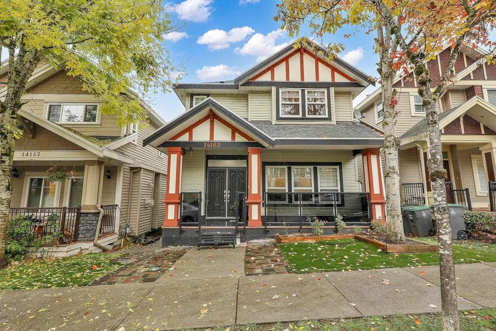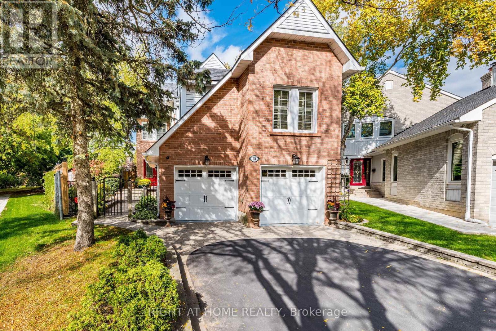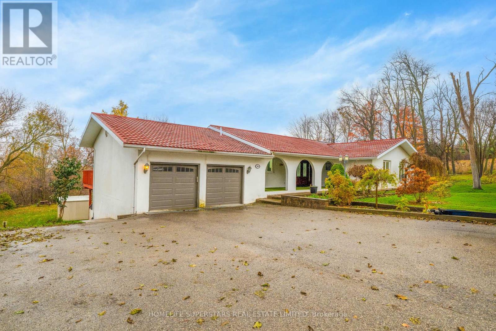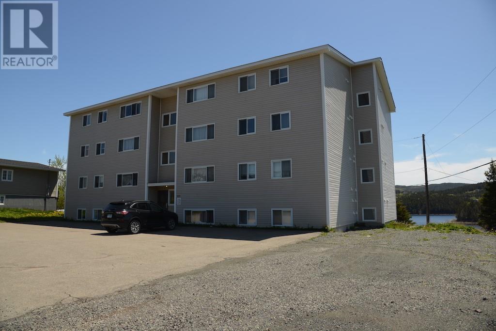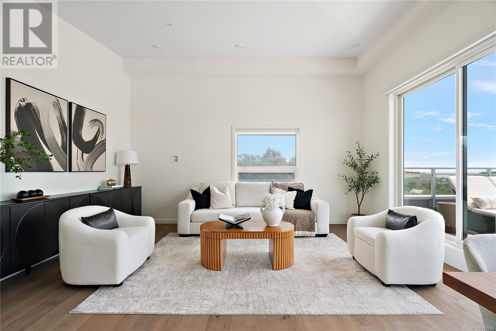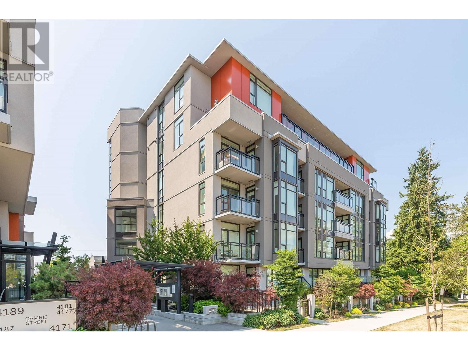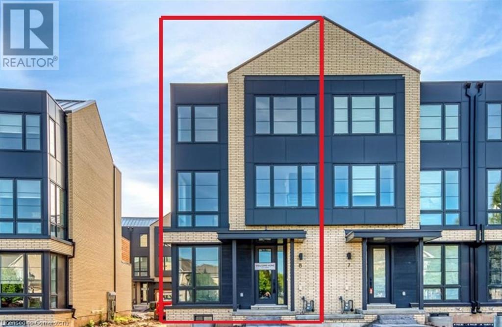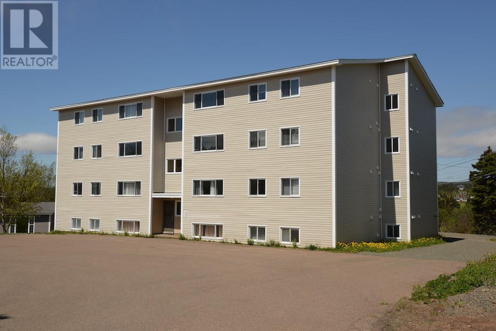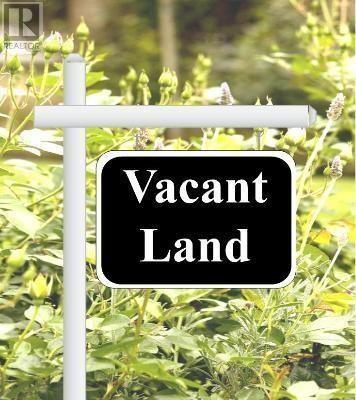58 St Andrew's Circle
Huntsville, Ontario
To be built by Fuller Developments, Huntsville's premier home builder. Luxury 3 Bedroom easy living Bungalow backing onto Deerhurst Highlands Golf Course just outside of Huntsville! This custom built beauty will be Modern Muskoka with 3 bedrooms/2.5 baths and offers a comfortable 2,000 square ft of finished living space! Attached oversized tandem garage with interior space for 3 vehicles and inside entry. A finished deck across the back(partially covered for entertaining)looking towards the 15th hole. The main level showcases an open concept large Great room with natural gas fireplace. The gourmet kitchen boasts ample amounts of cabinetry and countertop space, a kitchen island and walkout to the rear deck. The master bedroom is complete with a walk-in closet and 5 pc ensuite bathroom. The 2 additional sized bedrooms are generously sized with a Jack and Jill privilege to a 4 piece bathroom. A 2-piece powder room and well-sized mud room/laundry room completes the main level. The walkout lower level with in floor radiant heating can be finished to showcase whatever your heart desires. Extremely large windows allow for tons of natural sunlight down here. Located minutes away from amenities such as skiing, world class golf, dining, several beaches/ boat launches and is directly located off the Algonquin Park corridor. (id:60626)
Shaw Realty Group Inc.
111 Vineberg Drive
Hamilton, Ontario
Simply Stunning!. Executive four bedroom all brick beauty ,approx. 3,750 sq. ft of quality fully finished living space, Approx $200,000 in overall extra improvements (list available) . Built in 2017 tastefully crafted both inside and out. Inviting foyer with 18ft soaring front entry with leaded glass doors and arched window ,offering high-end porcelain tiles thru out main and lower level. Open concept plan, great room with mirror accents, dream kitchen with glass back splash, high-end stainless appliances and an additional side by side fridge with full freezer and pantry, granite counter tops ,accent pot lighting, wainscoting thru-out. Master bedroom features luxurious private ensuite ,second floor laundry room. Fully finished bright lower level features a large second kitchen with new fridge and stove, recreation room ,stunning fireplace opulent large bath room. A separate exterior side door could easily create a private entry to a in-law suite with multi look out windows. Walk out too 16f x 20ft composite deck with glass railings. impressive, stamped concrete patio, pathways and double driveway, soothing distinctive water fountain, fully finished garage with porcelain wall tiles and epoxy flooring , exterior accent security lighting. Very close to all amenities, shopping, Limeridge Mall, parks ,ymca gym and rec center bus trans to upper and Lower downtown city. Ideal for the commuter just 4 minute drive to the Alexander Link and + Red hill Expressway to either Toronto or Niagara bound destinations. Nothing to do but Enjoy!! (id:60626)
RE/MAX Escarpment Realty Inc.
22 Rolling Rock Way
Brampton, Ontario
Luxurious 4-Bedroom, 4-Bathroom Detached Home offering over 3,000 square feet of luxurious living space above grade. Built in 2020, this elegant residence combines modern features with timeless charm. Enhanced by 9-foot smooth ceilings and gleaming hardwood floors throughout the main and second floors with natural light. Bright, open-concept layout with interior and exterior pot lights. Elegant hardwood staircases enhance the home's sophisticated appeal. Gourmet kitchen featuring built-in appliances, quartz counters, quartz backsplash, center island, valance lighting, and California shutters. Spacious master bedroom with a walk-in closet. State of the art bathrooms with shower controls. Jack-and-Jill bathroom connecting bedrooms 2 and 3. Convenient main-floor laundry room. Landscaped backyard surrounded by lush greenery featuring a stunning waterfall fountain and custom built gazebo with built-in lighting. Concrete patio with built-in barbecue grill and a charming stone fireplace perfect for outdoor entertaining. (id:60626)
Century 21 Red Star Realty Inc.
529 Rogers Road
Toronto, Ontario
Detached Commercial/Residential building with mixed use opportunities. Storefront with 2 separate entrances to a 3 bedroom / 2 bathroom apartment upstairs. Also on 2nd floor a one bedroom apartment with open concept living area and full bathroom. On main floor a mixture of retail store at the front and a 1+1 bedroom apartment at rear with 2 bathrooms and finished basement. Live, work, rent, be your own boss in this multi-use building.5 Bedrooms, 5 Bathrooms, 3 Kitchens, 2 parking spots at rear, 3 full apartments. (id:60626)
Royal LePage Supreme Realty
5481 7 Avenue
Delta, British Columbia
Brand new half duplex with a detached garden suite! Expertly designed and built with superior craftsmanship, this spacious home offers 4 bedrooms plus a loft with an office and extra living area-perfect for today´s modern family lifestyle. The bright, open-concept main floor features a stunning kitchen with premium finishes, large living and dining spaces, and seamless access to your private yard. Upstairs, enjoy a luxurious primary suite complete with walk-in closet and spa-inspired ensuite. The property also includes a double garage, generous driveway, and a self-contained 1-bedroom garden suite-ideal for extended family or rental income. Nestled in a quiet, family-friendly neighbourhood close to schools, parks, and shopping. Call us now to book your private showing! (id:60626)
Century 21 Coastal Realty Ltd.
3226 E 1st Avenue
Vancouver, British Columbia
Opportunity for the savvy homebuyer,excellent house in an area of future redevelopment. For sale by original homeowners.House is smartly configured with large eat in kitchen, dining room/office and additional 3rd bedroom/ media room downstairs plus self contained suite and common laundry.Original hardwood throughout the main floor.Large southern exposed back deck on top of 2 car garage.Generous 40x128 level lot with back lane.Strategically situated in a prime Renfrew location. Close to transportation, good public and private schools, parks shopping. Perfect, for those wanting more than a duplex or townhouse for a growing family. Enjoy living upstairs and the income from the rental suite downstairs. Hold and wait for the developers to come knocking! Open house Sunday Nov 9th 2-4 (id:60626)
Sutton Group-West Coast Realty
1565 Mount Pleasant Road
Toronto, Ontario
Tastefully Renovated With Income Potential In Prime Bedford Park / Lawrence Park. Beautifully Updated And Full Of Charm, This Detached 3+1 Bedroom, 3-Bath Brick Home Offers The Perfect Blend Of Style, Space, And Location. Set On A Private Driveway With Parking For 3 Vehicles, Plus A Detached GarageIdeal For Extra Storage Or Future Garden Suite PotentialThis Is A Rare Opportunity. On A 28.5 Wide Lot (Wider Than Most 25' Properties), The Home Feels Noticeably More Spacious Inside, From The Open-Concept Living Areas To The Airy Bedrooms And Wider Hallways. The Bright Interior Features A Stylish Eat-In Chefs Kitchen With Quartz Counters, Double Ovens, Breakfast Bar, And Ample Cabinetry. Hardwood Floors, Pot Lights, Skylight, And A Main Floor Powder Room Add Warmth And Function. A Sunroom Walkout Leads To A Private Backyard DeckPerfect For Relaxing Or Entertaining. A Separate Side Entrance Opens To A Versatile Lower-Level Suite With An Oversized Bedroom, Newer Flooring, Open Kitchen/Dining, Shared Laundry, And A Brand New 4-Piece Bath With Shower And Deep Soaker TubIdeal For Extended Family Or Rental Income. Located On The East Side Of Yonge, Separated By The Ravine From The Busier West Side, The Home Offers A Quiet, Residential Feel In M4NOne Of The Most Desirable And Safest Postal Codes In Toronto, If Not Canada. Steps To Metro, Loblaws City Market, Lawrence Subway, Coffee Shops, And A Wide Variety Of Restaurants. Walk To Wanless Park And Enjoy The Convenience Of Nearby Yonge Street Amenities. Top-Rated Schools: Bedford Park (Grades 18), Blessed Sacrament, Lawrence Park CI, TFS, Crescent, Havergal, And York University Glendon Campus Just Minutes Away. Move-In Ready With Income And Expansion Potential In A Truly Unbeatable Location (id:60626)
Royal LePage Real Estate Services Ltd.
266a Kennedy Road
Toronto, Ontario
Welcome to 266A Kennedy Rd, Scarborough a designer new build that blends style, comfort, and quality craftsmanship. Warm hardwood floors flow throughout sun-filled living and formal spaces, with an inviting and elegant atmosphere. Accented walls and a sleek built-in continental fireplace add depth and character, while carefully chosen lighting brings a modern, ambient glow to every room. At the heart of the home, a beautifully appointed kitchen showcases high-end Samsung appliances the perfect balance of function and sophistication for everyday living or entertaining. Ideally located in a vibrant neighbourhood just minutes from the waterfront and beach, schools, parks, groceries, coffee shops, and shopping all close by. Transit is just steps from your door. Garden Suite Permit Included a rare opportunity for homeowners or savvy investors to add even more value. (id:60626)
Royal LePage West Realty Group Ltd.
11900 Dewsbury Drive
Richmond, British Columbia
EXCEPTIONAL VALUE in this well maintained 2 level East Cambie neighbhourhood home. 3 bdrms and 2 baths up along with a 2nd kitchen and 2 bdrms and 1 full bath on the lower level. The FULLY CONTAINED suite is a perfect option for those with extended family or to help with mortgage costs. Extra FLEX ROOM down can be closed off and used as a games room for the upstairs inhabitants. Situated on a huge sunny south facing lot with an INGROUND SWIMMING POOL and mature landscaping, perfect for holding now and redevelopment later. Minutes from all amenities and perfectly located with easy access to Westminster Hwy, Hwy 91 & 99. (id:60626)
RE/MAX Westcoast
252 E 21st Street
North Vancouver, British Columbia
Rarely available side-by-side half-duplex that shows like a single-family home! Located on a quiet street in vibrant Central Lonsdale, this bright 3-bed, 3-bath gem is filled with light from large windows & skylights. Enjoy a massive, sunny yard from your front deck and back patio. Upstairs hosts 3 beds & 2 full baths, including a master bdrm with a walk-in closet, extra IKEA wall closet & enclosed solarium. Features fresh paint, renovated 3 bathrooms, laminate flooring throughout, a newer furnace (2021), hot water tank (2024), 325 sq.ft. workshop/shed, & huge crawl space, 3´ high. This fantastic location is a short walk to the new Harry Jerome Centre, Queensbury Elementary, & all the shops that Central Lonsdale offers. In the new city OCP zoning allowing 4 units. O/H, Nov 15,1,6, 2-4pm. (id:60626)
Sincere Real Estate Services
247 Brock Street Unit# 401
Amherstburg, Ontario
2.99% FINANCING NOW AVAILABLE FOR A 3 YEAR TERM. CONDITIONS APPLY. WELCOME TO THE 2943 SQFT ST. ANTHONY MODEL AT THE HIGHLY ANTICIPATED LOFTS AT ST. ANTHONY. ENJOY THE PERFECT BLEND OF OLD WORLD CHARM & MODERN LUXURY WITH THIS UNIQUE LOFT STYLE CONDO. FEATURING GLEAMING ENGINEERED HARDWOOD FLOORS, QUARTZ COUNTER TOPS IN THE SPACIOUS MODERN KITCHEN FEATURING LARGE CENTRE ISLAND AND FULL APPLIANCE PACKAGE. THIS STUNNING PENTHOUSE IS ALSO COMPLETE WITH ADDITIONAL BAR AREA PERFECT FOR ENTERTAINING. 2 SPACIOUS BEDROOMS INCLUDING PRIMARY SUITE WITH WALK IN CLOSET, PRIVATE BALCONY AND BEAUTIFUL 5 PIECE ENSUITE BATHROOM. IN SUITE LAUNDRY. BRIGHT AIRY LIVING ROOM WITH PLENTY OF WINDOWS. PRIVATE BALCONY WITH BBQ HOOKUP. THIS ONE OF A KIND UNIT FEATURES SOARING CEILINGS & PLENTY OF ORIGINAL EXPOSED BRICK AND STONE. SITUATED IN A PRIME AMHERSTBURG LOCATION WALKING DISTANCE TO ALL AMENITIES INCLUDING AMHERSTBURG'S DESIRABLE DOWNTOWN CORE. DONT'S MISS YOUR CHANCE TO BE PART OF THIS STUNNING DEVELOPMENT. (id:60626)
RE/MAX Preferred Realty Ltd. - 586
68 North Riverdale Drive
Caledon, Ontario
68 North Riverdale - Inglewood's Entertainer's Dream! Welcome to this stunning property backing onto green space in one of Caledon's most coveted communities. The backyard is an entertainer's paradise - complete with a putting green featuring two sand traps, a heated inground pool, outdoor kitchen, hot tub, composite decking, and a covered area with gas fireplace-perfect for chilly evenings. Inside, soaring vaulted ceilings in the great room overlook the backyard and comfortably house a baby grand piano. The updated kitchen boasts a gas stove, custom cabinetry, and a pantry, with main floor laundry just steps away. The spacious main-floor primary bedroom provides convenience and privacy, while the upper level features two generously sized bedrooms, sitting room, and a stylish bathroom. The fully finished lower level includes a home gym, sauna, full washroom, a spectacular temperature-controlled wine cellar, cold room, and a large recreation/games room-ideal for hosting or relaxing. Parking is abundant with a double garage and space for four additional cars in the driveway. Located in picturesque Inglewood, just minutes from world-class golf courses, Caledon's extensive biking trail system, conservation areas, and charming local shops and cafes. This is more than a home--it's a lifestyle. (id:60626)
RE/MAX Realty Services Inc.
107 8299 129 Street
Surrey, British Columbia
First class office/warehouse space in Central Newton. Rare opportunity to purchase industrial/office space at the Bear Creek Business Plaza in Surrey, BC. This unit provides a total of 2,777 SF (1,904 SF ground floor + 873 SF mezz). Ideal for a variety of small businesses with flexible IL zoning accommodating a wide variety of light industrial, manufacturing and office uses including automotive service/mechanic/paint/body work, equipment rentals, warehouse/distribution and accessory uses such as recreation facilities and assembly halls. Fully finished office space, heavy three phase power, 20' clear ceiling in warehouse, washrooms on main and mezz, 10' x 12' grade loading, 4 dedicated parking stalls plus ample visitor parking. Quality space in a sought after location in the Newton submarket of Surrey. (id:60626)
Sutton Group-Alliance R.e.s.
2150 Nanaimo Street
Vancouver, British Columbia
Builders Delight in Prime East Vancouver! Opportunity knocks on one of east vans most sought after neighbourhoods! Renfrew is known for its family-friendly charm, walkability, and strong sense of community. Excellent access to transit and sky train. This rarely available lot is perfect for builders, developers, or savvy investors. Whether you are looking to hold, renovate or build opportunities like this don't last long. (id:60626)
Exp Realty Of Canada Inc.
Renanza Realty Inc.
14163 62 Avenue
Surrey, British Columbia
Very well cared and renovated coach house in the sought after area of Sullivan comes with 7 beds and 5 bathroom. Spacious 4 bedrooms upstairs has enough space for a family. The house provides 2 Mortgage helpers including 2 bed basement suite and 1 bed coach house. Newer stainless steel appliances, gourmet kitchen, 1 month old heating system, Gas fireplace, newer paint, soaker tub, granite counter tops, glass railing on front and much more. Huge covered sundeck and driveway with roof, gas hook on sundeck, high metal railing and curtains for family's privacy when cooking on bbq. Mcleod Road Traditional Elementary School and Sullivan Height Secondary School within walking distance. Call for more info. (id:60626)
Century 21 Coastal Realty Ltd.
51 Redwood Lane
Markham, Ontario
On a quiet, child-friendly & highly sought-after cul-de-sac, this beautifully upgraded 2-storey detached link home (2,076 sq ft + finished lower level) is nestled on a rare pie-shaped lot with a breathtaking 93-ft wide rear yard - an oasis of lush gardens, stone patios (2023), a tranquil koi pond, gas BBQ hookup, and soft landscape lighting that transforms evenings into enchantment. A life-renewing retreat! Gleaming 3/4" solid oak floors in the liv, din, fam rm, hall & all bedrms; porcelain tiles flow thru the foyer & kitchen; luxury vinyl plank enriches the finished basement - no carpeting anywhere. The 2025 designer kitchen captivates with white shaker cabinetry, quartz counters, under-cabinet lighting, pot drawers, soft-closers, & new appliances, opening to a bright breakfast area & garden views. Entertain in the elegant liv and din rms or unwind in the expansive fam rm with its soaring 9'8" ceiling & classic wood-burning fireplace. Upstairs, the serene primary suite offers a walk-in closet & updated 4-pc ensuite; 2 additional bedrooms share a renewed 4-pc main bath with double-sink vanity. The finished basement adds a cozy gas fireplace and versatile recreation space. Quality upgrades include Lennox furnace, humidifier, A/C, and iComfort Wi-Fi thermostat (2016), owned hot-water tank (2016), architectural shingles (2010) with a 40-year warranty, 6" eaves & 4" downspouts (2024); upgraded white vinyl thermal windows; aluminum patio door (2020), updated entry doors, & spray-foam insulated garage with updated metal drs. Elegant millwork includes stylish wainscotting, high baseboards, & crown molding; amazing new lighting thruout, & black door-hardware accent the freshly painted interior. Walk to Main Street Unionville, Toogood Pond, & Monarch Park; top Fraser-ranked schools; shops, & quick 404/407 access complete the picture. With its refined style, modern comfort, and storybook setting, 51 Redwood Ln is more than a home, it's a lifestyle you'll fall in love with ** This is a linked property.** (id:60626)
Right At Home Realty
3885 89 Highway
Innisfil, Ontario
LUXURIOUS BUNGLOW on 1.7 Acres, approximately 4500sft living space, Huge Living, Dinning & Family Room. Chefs Dream incredible Custom Gourmet Kitchen & high-end appliances, pot light, hardwood flooring throughout, Huge game room Hall, Sun Room, office with seperate entranc, B/I Closets,Tons of Possibility for future expansion of dwelling unit/storage unit upon permit.huge walkout basement with seperate entrance, huge window throughout with natural light all day,A second master bedroom includes its own full ensuite perfect for guests or extended family.potential to rezone to commercial by applying for zoning by law amendment, New Furnance and heat pump, minutes to highway 400, Tanger outlet mall, close to future highway 413 (id:60626)
Homelife Superstars Real Estate Limited
749 Maple Avenue
Burlington, Ontario
Attention Builders, Developers, and Investors! Just steps from Mapleview Mall and a nearby park, only three minutes to Joseph Brant Hospital, and within walking distance to the Burlington waterfront and the popular Lakeshore Road dining district, the location offers unmatched lifestyle appeal and convenience. With immediate access to major highways, this site is ideal for a wide range of development possibilities whether you envision townhomes, senior residences, or a mid-rise condo or rental purpose-built apartment. Opportunities like this are few and far between. (id:60626)
Royal LePage Signature Realty
503-507 Ville Marie Drive
Marystown, Newfoundland & Labrador
The Bayview is a well maintained 16 unit Apartment Building that consists of 8 two-bedroom and 8 three-bedroom apartments that have historically been occupied by local mining and fishery companies and include internet, utilities and furnishings including oven, refrigerator, washer & dryer. Property was built in the mid-1970's. Recent interior renovations have the property with an effective age of 15 years. The .57 acre lot is zoned "Residential Traditional Community" and backs onto the rocky coastline of Creston Inlet. Paved parking with some landscaping and a detached building used for main electrical service (800 amp main panel). 3576 sq ft on level one, two & three and 3430 sq ft in partially above ground basement for a total of 14,158 sq ft. Based on the current pro-forma statement, this property is projected to achieve a capitalization rate (CAP Rate) of 7.4%, reflecting its potential return on investment relative to the purchase price. (id:60626)
RE/MAX Infinity Realty Inc.
Bph1 1102 Esquimalt Rd
Esquimalt, British Columbia
Step into a life of luxury in the south facing 2 bed + den, 3 bath Bellus penthouse unit at The Proxima. This unit truly has it all from the massive 621 sqft, sun-drenched balcony w/ straight view down to the ocean, to the soaring vaulted ceilings, oak engineered hardwood flooring, and two parking spots. Superior space planning & modern finishes by Spaciz Design, the kitchen offers two-toned cabinetry, quartz countertops, a large waterfall eat-in island, and top of the line stainless steel Fisher & Paykel appliances. Located in the heart of Esquimalt Village, The Proxima is perfectly positioned for a life full of adventure, experiences, & amenities w/ Saxe Point Park, local breweries, Esquimalt Market, shopping, & the Archie Browning Sports Centre just a stone’s throw away. Brought to life by GT Mann Contracting, whether relaxing on the sunny balcony, working out in the state-of-the-art gym, visiting the atrium or courtyard, residents can live life their way at The Proxima. (id:60626)
Coldwell Banker Oceanside Real Estate
403 4171 Cambie Street
Vancouver, British Columbia
Experience urban West side living in this spacious 3 Bedroom and Den unit at Parc 26. Situated on the quiet side, this home offers tranquility and NW views. The modernist interiors boasts an open layout, 9-ft ceilings, floor-to-ceiling windows, engineered hardwood flooring and a chef's kitchen with quartz countertops and Bosch appliances. Enjoy year-round comfort with air conditioning, and benefit from 2 parking spots and a storage locker. Conveniently located near King Ed Station, QE Park, Hillcrest Pool and Community Centre, shops, and restaurants. Easy access to Oakridge, downtown Vancouver and YVR. School catchment: Edith Cavell Elementary & Eric Hamber Secondary. Indulge in a home filled with abundant natural light and embrace the modern lifestyle that awaits you. (id:60626)
Magsen Realty Inc.
2273 Turnberry Road Unit# 8
Burlington, Ontario
Welcome to 2273 Turnberry Road #8an executive brand-new end-unit townhome on the premier lot of an exclusive Millcroft enclave. Built by Branthaven, the Knightsbridge model offers 2,415 sq ft of refined living space (including 270 sq ft in the finished basement), over $60K in upgrades, and a rare double car garage. This bright and stylish home features extended-height windows, a main-level guest suite with 4-pc ensuite, and a stunning open-concept second floor with 9-ft ceilings, a chef-inspired kitchen with quartz counters and a large island, and French door walkout to a spacious terrace with BBQ hookup. The third level boasts two oversized primary retreats, each with spa-like ensuites and oversized walk-in closets, plus a large laundry room with ample storage. The fully finished basement offers a versatile rec room and additional storage. Located in the heart of Millcroft near top-rated schools, Millcroft Golf Club, shopping, dining, and major highways. This is the best value luxury townhome offered in the complex!(some images contain virtual staging) (id:60626)
RE/MAX Escarpment Realty Inc.
155 Marine Drive
Marystown, Newfoundland & Labrador
Very well maintained 16 unit Apartment Building that consists of 8 two-bedroom (686 sq ft) and 8 three bedroom (834 sq ft) apartments that have historically been occupied by local mining and fishery companies and include internet, utilities and furnishings including oven, refrigerator, washer & Dryer. Property was built in the mid-1970's. Recent interior renovations have the property with an effective age of 15 years. The .57 acre lot is zoned "Residential Traditional Community" and backs onto the rocky coastline of Creston Inlet. Paved parking with some landscaping and a detached building used for main electrical service (800 amp main panel). 3576 sq ft on level one, two & three and 3430 sq ft in partially above ground basement for a total of 14,158 sq ft. Based on the current pro-forma statement, this property is projected to achieve a capitalization rate (CAP Rate) of 7.4%, reflecting its potential return on investment relative to the purchase price. (id:60626)
RE/MAX Infinity Realty Inc.
0 Kenmount Road
Mount Pearl, Newfoundland & Labrador
13.3 acres of land located on Kenmount Road between Brant Drive and the Anglican Cemetery. Currently zoned Cemetery. Anticipating zoning to be commercial on Kenmount Road, with potential residential behind. Rezoning will be the responsibility of the purchaser. (id:60626)
RE/MAX Infinity Realty Inc.

