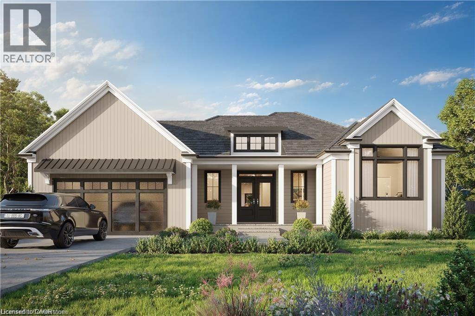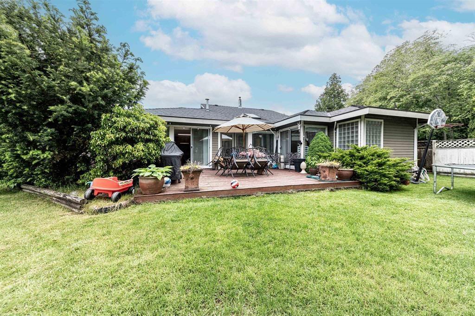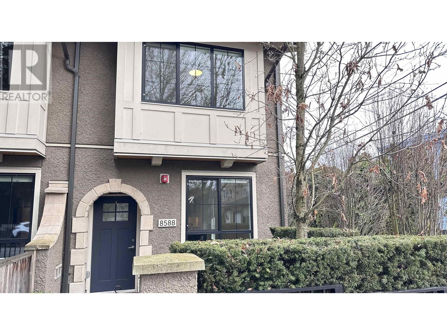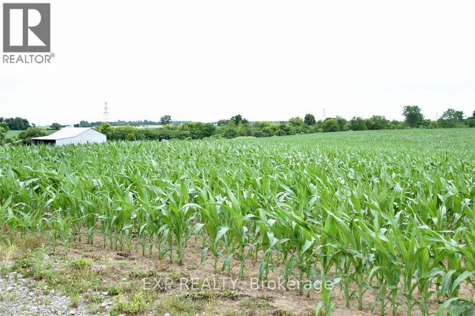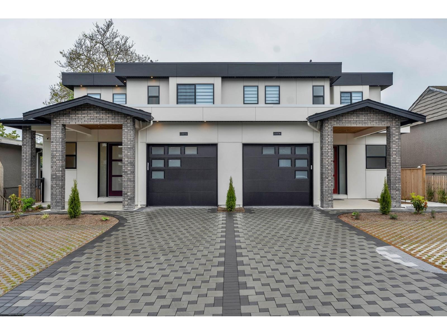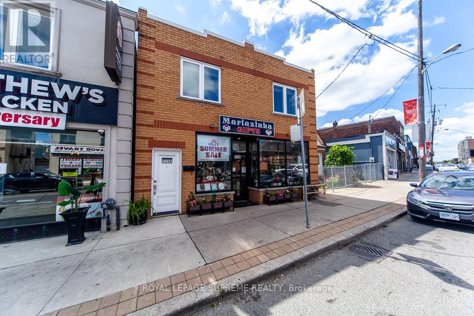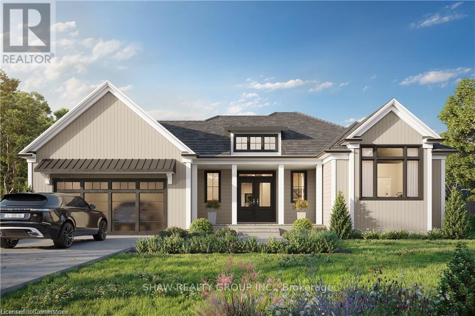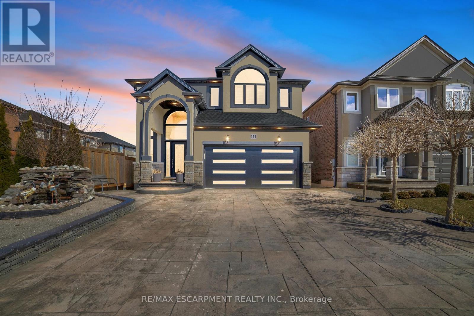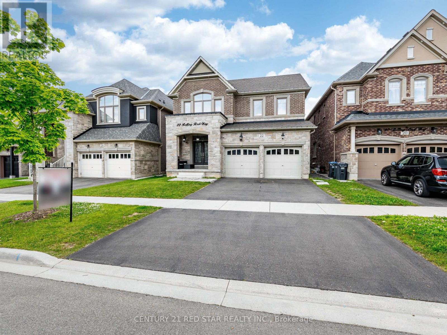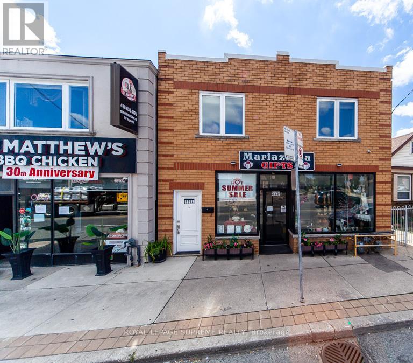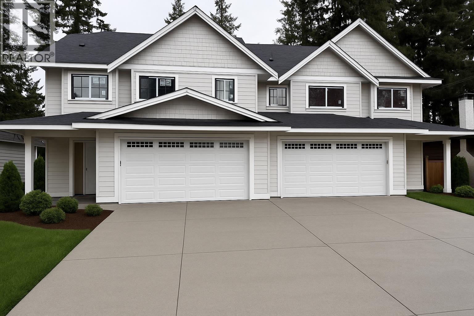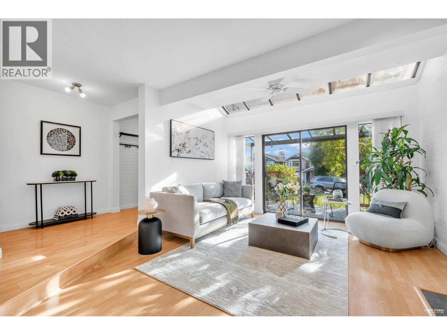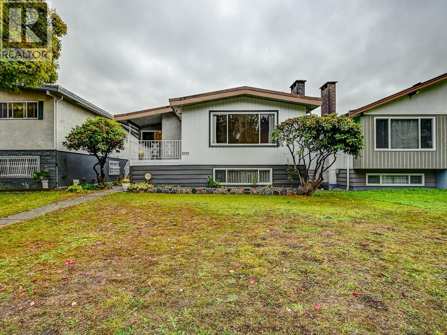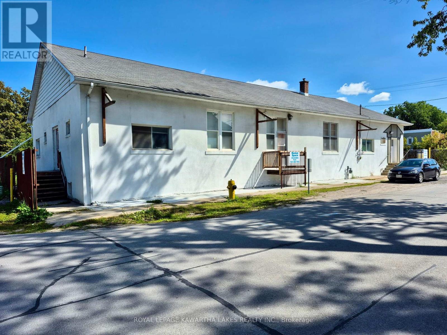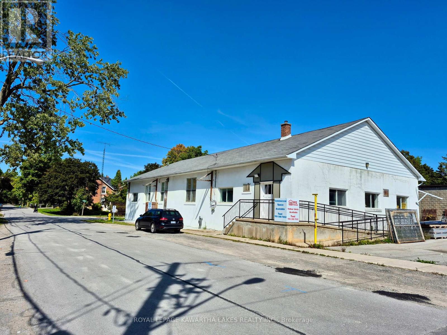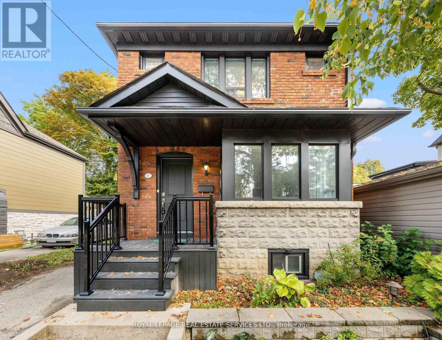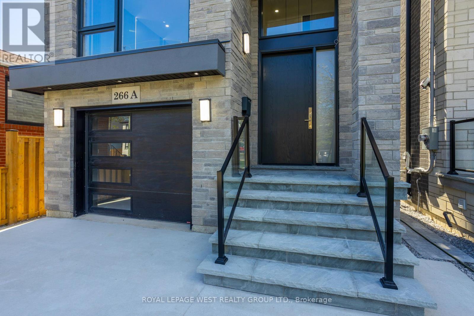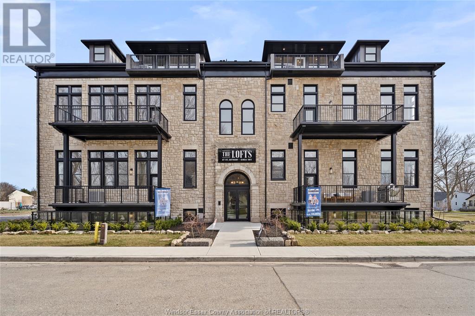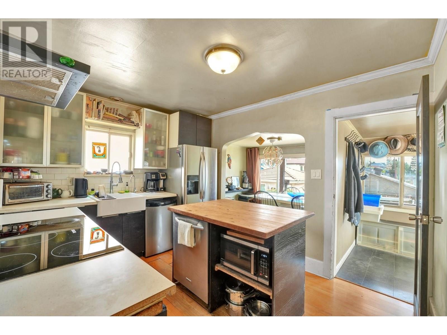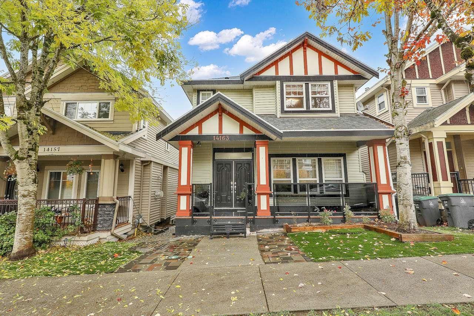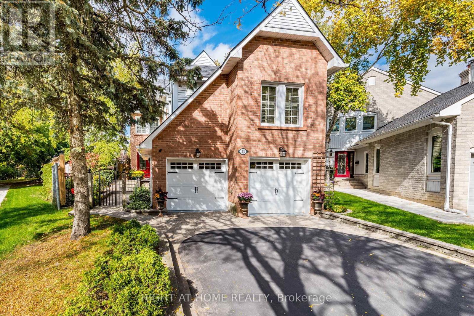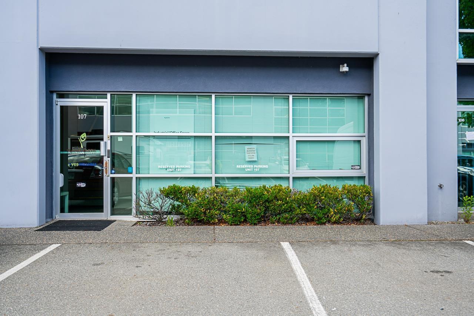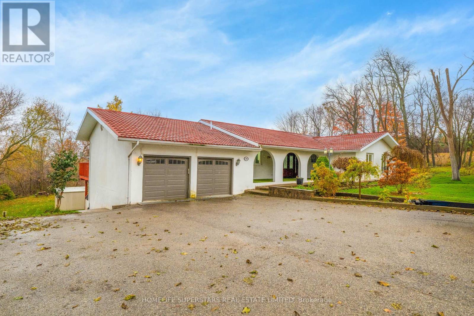58 St Andrew's Circle
Huntsville, Ontario
To be built by Fuller Developments, Huntsville's premier home builder. Luxury 3 Bedroom easy living Bungalow backing onto Deerhurst Highlands Golf Course just outside of Huntsville! This custom built beauty will be Modern Muskoka with 3 bedrooms/2.5 baths and offers a comfortable 2,000 square ft of finished living space! Attached oversized tandem garage with interior space for 3 vehicles and inside entry. A finished deck across the back(partially covered for entertaining)looking towards the 15th hole. The main level showcases an open concept large Great room with natural gas fireplace. The gourmet kitchen boasts ample amounts of cabinetry and countertop space, a kitchen island and walkout to the rear deck. The master bedroom is complete with a walk-in closet and 5 pc ensuite bathroom. The 2 additional sized bedrooms are generously sized with a Jack and Jill privilege to a 4 piece bathroom. A 2-piece powder room and well-sized mud room/laundry room completes the main level. The walkout lower level with in floor radiant heating can be finished to showcase whatever your heart desires. Extremely large windows allow for tons of natural sunlight down here. Located minutes away from amenities such as skiing, world class golf, dining, several beaches/ boat launches and is directly located off the Algonquin Park corridor. (id:60626)
Shaw Realty Group Inc.
14636 18 Avenue
Surrey, British Columbia
Most desirable area in South Surrey White Rock! A rare find Cul-de-Sac location backing onto greenbelt. This clean & well maintained single-storey home 1,763 sqft. The design was current w/ vaulted ceilings, open spacious floor plan. Bright and spacious 4 bed and 2 full bath with beautiful deck/patio. 2 natural gas fireplaces. Private south facing backyard. Spacious lot 8,295 sqft w/ an open patio. Double garage, total 6 parking places. Amazing central location close to shopping, recreation, trails and parks! Just a few minutes walk to the prestigious Semiahmoo Secondary with IB program and T.E. Thrift Elementary. A 5-minute drive to Semiahmoo Mall and South Surrey Recreation Centre. Athletic park & forest trails for walking & bike trails at your door step. Great potential! Must SEE!! (id:60626)
RE/MAX Crest Realty
8588 Osler Street
Vancouver, British Columbia
An outstanding, modern corner townhome on a peaceful, tree-lined street in Westside. Built with quality craftsmanship by Alabaster Homes, this 3-bedroom + den residence boasts a spacious design with 9´ ceilings on the main floor. A spacious primary bedroom with its own balcony, and a sleek open-concept kitchen equipped with premium Bosch appliances. Enjoy the comfort of A/C and the 2 parking stalls, 1 of which is equipped with an EV charging outlet. Just minutes from Churchill High School with its renowned IB program, as well as convenient access to transportation, shopping and foods. (id:60626)
Team 3000 Realty Ltd.
15686 Muirkirk Line
Chatham-Kent, Ontario
This picturesque 85-acre farm offers a serene and tranquil setting, perfect for agricultural or recreational pursuits. Recently tiled, the land boasts excellent soil for growing soybeans, corn, and wheat. The 21-acre front field is Brookston Sandy Loam while the back field is Brookston Clay. The property features a well-insulated 48' x 64' workshop with bifold door and 14' eves, a second dry storage shed built in 2015 with bifold door (48 X 64) also with 14' eves, a larger building 60 X 60, a chicken barn (64 X 25) that has not been in use in recent years, as well as a smaller drive-in shed. Conveniently located just five minutes from Exit 117 off Highway 401, this farm combines productivity with accessibility, making it a fantastic opportunity for farmers and investors alike. Note there is no home on the property but plenty of space to build one. (id:60626)
Exp Realty
15570 Oxenham Avenue
White Rock, British Columbia
Priced to sell. Welcome home to this stunning, BRAND NEW build in White Rock! A rare opportunity to own a ½ Duplex on very quiet street that feels like a detached home, boasting almost 3500 SQFT, a 7 bedroom home, fenced yard, and multiple patios. An exceptionally thoughtful build with spacious bedrooms, chef's kitchen w/ Bosch appliances, built-in work stations, extra high ceilings on the main floor, wine room, and high quality finishings throughout. Complete with AC, an attached garage, and ample storage throughout the home. Just moments away from the beach/White Rock Pier, Hospital, 5 Corners Shops & Restaurants, shopping and part of the sought-after Semiahmoo Secondary & White Rock Elementary catchment. A home that will suit your family's needs for years to come - A must see!!!!!! (id:60626)
Sutton Group-West Coast Realty
529 Rogers Road
Toronto, Ontario
Detached Commercial/Residential building with mixed use opportunities. Storefront with 2 separate entrances to a 3 bedroom / 2 bathroom apartment upstairs. Also on 2nd floor a one bedroom apartment with open concept living area and full bathroom. On main floor a mixture of retail store at the front and a 1 bedroom apartment at rear with 2 bathrooms and finished basement. Live, work, rent, be your own boss in this multi-use building.5 Bedrooms, 5 Bathrooms, 3 Kitchens, 2 parking spots at rear, 3 full apartments. (id:60626)
Royal LePage Supreme Realty
58 St Andrew's Circle
Huntsville, Ontario
To be built by Fuller Developments, Huntsville's premier home builder. Luxury 3 Bedroom easy living Bungalow backing onto Deerhurst Highlands Golf Course just outside of Huntsville! This custom built beauty will be Modern Muskoka with 3 bedrooms/2.5 baths and offers a comfortable 2,000 square ft of finished living space! Attached oversized tandem garage with interior space for 3 vehicles and inside entry. A finished deck across the back(partially covered for entertaining)looking towards the 15th hole. The main level showcases an open concept large Great room with natural gas fireplace. The gourmet kitchen boasts ample amounts of cabinetry and countertop space, a kitchen island and walkout to the rear deck. The master bedroom is complete with a walk-in closet and 5 pc ensuite bathroom. The 2 additional sized bedrooms are generously sized with a Jack and Jill privilege to a 4 piece bathroom. A 2-piece powder room and well-sized mud room/laundry room completes the main level. The walkout lower level with in floor radiant heating can be finished to showcase whatever your heart desires. Extremely large windows allow for tons of natural sunlight down here. Located minutes away from amenities such as skiing, world class golf, dining, several beaches/ boat launches and is directly located off the Algonquin Park corridor. (id:60626)
Shaw Realty Group Inc.
111 Vineberg Drive
Hamilton, Ontario
Simply Stunning!. Executive four bedroom all brick beauty ,approx. 3,750 sq. ft of quality fully finished living space, Approx $200,000 in overall extra improvements (list available) . Built in 2017 tastefully crafted both inside and out. Inviting foyer with 18ft soaring front entry with leaded glass doors and arched window ,offering high-end porcelain tiles thru out main and lower level. Open concept plan, great room with mirror accents, dream kitchen with glass back splash, high-end stainless appliances and an additional side by side fridge with full freezer and pantry, granite counter tops ,accent pot lighting, wainscoting thru-out. Master bedroom features luxurious private ensuite ,second floor laundry room. Fully finished bright lower level features a large second kitchen with new fridge and stove, recreation room ,stunning fireplace opulent large bath room. A separate exterior side door could easily create a private entry to a in-law suite with multi look out windows. Walk out too 16f x 20ft composite deck with glass railings. impressive, stamped concrete patio, pathways and double driveway, soothing distinctive water fountain, fully finished garage with porcelain wall tiles and epoxy flooring , exterior accent security lighting. Very close to all amenities, shopping, Limeridge Mall, parks ,ymca gym and rec center bus trans to upper and Lower downtown city. Ideal for the commuter just 4 minute drive to the Alexander Link and + Red hill Expressway to either Toronto or Niagara bound destinations. Nothing to do but Enjoy!! (id:60626)
RE/MAX Escarpment Realty Inc.
22 Rolling Rock Way
Brampton, Ontario
Luxurious 4-Bedroom, 4-Bathroom Detached Home offering over 3,000 square feet of luxurious living space above grade. Built in 2020, this elegant residence combines modern features with timeless charm. Enhanced by 9-foot smooth ceilings and gleaming hardwood floors throughout the main and second floors with natural light. Bright, open-concept layout with interior and exterior pot lights. Elegant hardwood staircases enhance the home's sophisticated appeal. Gourmet kitchen featuring built-in appliances, quartz counters, quartz backsplash, center island, valance lighting, and California shutters. Spacious master bedroom with a walk-in closet. State of the art bathrooms with shower controls. Jack-and-Jill bathroom connecting bedrooms 2 and 3. Convenient main-floor laundry room. Landscaped backyard surrounded by lush greenery featuring a stunning waterfall fountain and custom built gazebo with built-in lighting. Concrete patio with built-in barbecue grill and a charming stone fireplace perfect for outdoor entertaining. (id:60626)
Century 21 Red Star Realty Inc.
529 Rogers Road
Toronto, Ontario
Detached Commercial/Residential building with mixed use opportunities. Storefront with 2 separate entrances to a 3 bedroom / 2 bathroom apartment upstairs. Also on 2nd floor a one bedroom apartment with open concept living area and full bathroom. On main floor a mixture of retail store at the front and a 1+1 bedroom apartment at rear with 2 bathrooms and finished basement. Live, work, rent, be your own boss in this multi-use building.5 Bedrooms, 5 Bathrooms, 3 Kitchens, 2 parking spots at rear, 3 full apartments. (id:60626)
Royal LePage Supreme Realty
5481 7 Avenue
Delta, British Columbia
Brand new half duplex with a detached garden suite! Expertly designed and built with superior craftsmanship, this spacious home offers 4 bedrooms plus a loft with an office and extra living area-perfect for today´s modern family lifestyle. The bright, open-concept main floor features a stunning kitchen with premium finishes, large living and dining spaces, and seamless access to your private yard. Upstairs, enjoy a luxurious primary suite complete with walk-in closet and spa-inspired ensuite. The property also includes a double garage, generous driveway, and a self-contained 1-bedroom garden suite-ideal for extended family or rental income. Nestled in a quiet, family-friendly neighbourhood close to schools, parks, and shopping. Call us now to book your private showing! (id:60626)
Century 21 Coastal Realty Ltd.
252 E 21st Street
North Vancouver, British Columbia
Rarely available side-by-side half-duplex that shows like a single-family home! Located on a quiet street in vibrant Central Lonsdale, this bright 3-bed, 3-bath gem is filled with light from large windows & skylights. Enjoy a massive, sunny yard from your front deck and back patio. Upstairs hosts 3 beds & 2 full baths, including a master bdrm with a walk-in closet, extra IKEA wall closet & enclosed solarium. Features fresh paint, renovated 3 bathrooms, laminate flooring throughout, a newer furnace (2021), hot water tank (2024), 325 sq.ft. workshop/shed, & huge crawl space, 3´ high. This fantastic location is a short walk to the new Harry Jerome Centre, Queensbury Elementary, & all the shops that Central Lonsdale offers. In the new city OCP zoning allowing 4 units. O/H, Nov 15,1,6, 2-4pm. (id:60626)
Sincere Real Estate Services
3226 E 1st Avenue
Vancouver, British Columbia
Opportunity for the savvy homebuyer,excellent house in an area of future redevelopment. For sale by original homeowners.House is smartly configured with large eat in kitchen, dining room/office and additional 3rd bedroom/ media room downstairs plus self contained suite and common laundry.Original hardwood throughout the main floor.Large southern exposed back deck on top of 2 car garage.Generous 40x128 level lot with back lane.Strategically situated in a prime Renfrew location. Close to transportation, good public and private schools, parks shopping. Perfect, for those wanting more than a duplex or townhouse for a growing family. Enjoy living upstairs and the income from the rental suite downstairs. Hold and wait for the developers to come knocking! Open house Sunday Nov 9th 2-4 (id:60626)
Sutton Group-West Coast Realty
21 Ann Street
Brock, Ontario
Savvy investors, seize this prime opportunity located next door to a brand-new multi-floor medical building! This property is perfectly positioned to capitalize on the growing demand for healthcare services in the area. The spacious 4,000 sq ft main floor offers versatile space for a variety of commercial uses. The fully usable basement provides an additional 4,000 sq ft of space, ideal for heated storage, workshops, or potential expansion. A dedicated parking lot ensures convenience for both employees and customers, while the fully fenced property offers added security and privacy. This building is handicapped accessible. VTB is possible with attractive rates (id:60626)
Royal LePage Kawartha Lakes Realty Inc.
21 Ann Street
Brock, Ontario
Savvy investors, seize this prime opportunity located next door to a brand-new multi-floor medical building! This property is perfectly positioned to capitalize on the growing demand for healthcare services in the area. The spacious 4,000 sq ft main floor offers versatile space for a variety of commercial uses. The fully usable basement provides an additional 4,000 sq ft of space, ideal for heated storage, workshops, or potential expansion. A dedicated parking lot ensures convenience for both employees and customers, while the fully fenced property offers added security and privacy. This building is handicapped accessible. VTB is possible with attractive rates. (id:60626)
Royal LePage Kawartha Lakes Realty Inc.
1565 Mount Pleasant Road
Toronto, Ontario
Tastefully Renovated With Income Potential In Prime Bedford Park / Lawrence Park. Beautifully Updated And Full Of Charm, This Detached 3+1 Bedroom, 3-Bath Brick Home Offers The Perfect Blend Of Style, Space, And Location. Set On A Private Driveway With Parking For 3 Vehicles, Plus A Detached GarageIdeal For Extra Storage Or Future Garden Suite PotentialThis Is A Rare Opportunity. On A 28.5 Wide Lot (Wider Than Most 25' Properties), The Home Feels Noticeably More Spacious Inside, From The Open-Concept Living Areas To The Airy Bedrooms And Wider Hallways. The Bright Interior Features A Stylish Eat-In Chefs Kitchen With Quartz Counters, Double Ovens, Breakfast Bar, And Ample Cabinetry. Hardwood Floors, Pot Lights, Skylight, And A Main Floor Powder Room Add Warmth And Function. A Sunroom Walkout Leads To A Private Backyard DeckPerfect For Relaxing Or Entertaining. A Separate Side Entrance Opens To A Versatile Lower-Level Suite With An Oversized Bedroom, Newer Flooring, Open Kitchen/Dining, Shared Laundry, And A Brand New 4-Piece Bath With Shower And Deep Soaker TubIdeal For Extended Family Or Rental Income. Located On The East Side Of Yonge, Separated By The Ravine From The Busier West Side, The Home Offers A Quiet, Residential Feel In M4NOne Of The Most Desirable And Safest Postal Codes In Toronto, If Not Canada. Steps To Metro, Loblaws City Market, Lawrence Subway, Coffee Shops, And A Wide Variety Of Restaurants. Walk To Wanless Park And Enjoy The Convenience Of Nearby Yonge Street Amenities. Top-Rated Schools: Bedford Park (Grades 18), Blessed Sacrament, Lawrence Park CI, TFS, Crescent, Havergal, And York University Glendon Campus Just Minutes Away. Move-In Ready With Income And Expansion Potential In A Truly Unbeatable Location (id:60626)
Royal LePage Real Estate Services Ltd.
266a Kennedy Road
Toronto, Ontario
Welcome to 266A Kennedy Rd, Scarborough a designer new build that blends style, comfort, and quality craftsmanship. Warm hardwood floors flow throughout sun-filled living and formal spaces, with an inviting and elegant atmosphere. Accented walls and a sleek built-in continental fireplace add depth and character, while carefully chosen lighting brings a modern, ambient glow to every room. At the heart of the home, a beautifully appointed kitchen showcases high-end Samsung appliances the perfect balance of function and sophistication for everyday living or entertaining. Ideally located in a vibrant neighbourhood just minutes from the waterfront and beach, schools, parks, groceries, coffee shops, and shopping all close by. Transit is just steps from your door. Garden Suite Permit Included a rare opportunity for homeowners or savvy investors to add even more value. (id:60626)
Royal LePage West Realty Group Ltd.
247 Brock Street Unit# 401
Amherstburg, Ontario
2.99% FINANCING NOW AVAILABLE FOR A 3 YEAR TERM. CONDITIONS APPLY. WELCOME TO THE 2943 SQFT ST. ANTHONY MODEL AT THE HIGHLY ANTICIPATED LOFTS AT ST. ANTHONY. ENJOY THE PERFECT BLEND OF OLD WORLD CHARM & MODERN LUXURY WITH THIS UNIQUE LOFT STYLE CONDO. FEATURING GLEAMING ENGINEERED HARDWOOD FLOORS, QUARTZ COUNTER TOPS IN THE SPACIOUS MODERN KITCHEN FEATURING LARGE CENTRE ISLAND AND FULL APPLIANCE PACKAGE. THIS STUNNING PENTHOUSE IS ALSO COMPLETE WITH ADDITIONAL BAR AREA PERFECT FOR ENTERTAINING. 2 SPACIOUS BEDROOMS INCLUDING PRIMARY SUITE WITH WALK IN CLOSET, PRIVATE BALCONY AND BEAUTIFUL 5 PIECE ENSUITE BATHROOM. IN SUITE LAUNDRY. BRIGHT AIRY LIVING ROOM WITH PLENTY OF WINDOWS. PRIVATE BALCONY WITH BBQ HOOKUP. THIS ONE OF A KIND UNIT FEATURES SOARING CEILINGS & PLENTY OF ORIGINAL EXPOSED BRICK AND STONE. SITUATED IN A PRIME AMHERSTBURG LOCATION WALKING DISTANCE TO ALL AMENITIES INCLUDING AMHERSTBURG'S DESIRABLE DOWNTOWN CORE. DONT'S MISS YOUR CHANCE TO BE PART OF THIS STUNNING DEVELOPMENT. (id:60626)
RE/MAX Preferred Realty Ltd. - 586
2150 Nanaimo Street
Vancouver, British Columbia
Builders Delight in Prime East Vancouver! Opportunity knocks on one of east vans most sought after neighbourhoods! Renfrew is known for its family-friendly charm, walkability, and strong sense of community. Excellent access to transit and sky train. This rarely available lot is perfect for builders, developers, or savvy investors. Whether you are looking to hold, renovate or build opportunities like this don't last long. (id:60626)
Exp Realty Of Canada Inc.
Renanza Realty Inc.
68 North Riverdale Drive
Caledon, Ontario
68 North Riverdale - Inglewood's Entertainer's Dream! Welcome to this stunning property backing onto green space in one of Caledon's most coveted communities. The backyard is an entertainer's paradise - complete with a putting green featuring two sand traps, a heated inground pool, outdoor kitchen, hot tub, composite decking, and a covered area with gas fireplace-perfect for chilly evenings. Inside, soaring vaulted ceilings in the great room overlook the backyard and comfortably house a baby grand piano. The updated kitchen boasts a gas stove, custom cabinetry, and a pantry, with main floor laundry just steps away. The spacious main-floor primary bedroom provides convenience and privacy, while the upper level features two generously sized bedrooms, sitting room, and a stylish bathroom. The fully finished lower level includes a home gym, sauna, full washroom, a spectacular temperature-controlled wine cellar, cold room, and a large recreation/games room-ideal for hosting or relaxing. Parking is abundant with a double garage and space for four additional cars in the driveway. Located in picturesque Inglewood, just minutes from world-class golf courses, Caledon's extensive biking trail system, conservation areas, and charming local shops and cafes. This is more than a home--it's a lifestyle. (id:60626)
RE/MAX Realty Services Inc.
14163 62 Avenue
Surrey, British Columbia
Very well cared and renovated coach house in the sought after area of Sullivan comes with 7 beds and 5 bathroom. Spacious 4 bedrooms upstairs has enough space for a family. The house provides 2 Mortgage helpers including 2 bed basement suite and 1 bed coach house. Newer stainless steel appliances, gourmet kitchen, 1 month old heating system, Gas fireplace, newer paint, soaker tub, granite counter tops, glass railing on front and much more. Huge covered sundeck and driveway with roof, gas hook on sundeck, high metal railing and curtains for family's privacy when cooking on bbq. Mcleod Road Traditional Elementary School and Sullivan Height Secondary School within walking distance. Call for more info 604 721 3840. (id:60626)
Century 21 Coastal Realty Ltd.
51 Redwood Lane
Markham, Ontario
On a quiet, child-friendly & highly sought-after cul-de-sac, this beautifully upgraded 2-storey detached link home (2,076 sq ft + finished lower level) is nestled on a rare pie-shaped lot with a breathtaking 93-ft wide rear yard-an oasis of lush gardens, stone patios (2023), a tranquil koi pond, gas BBQ hookup, and soft landscape lighting that transforms evenings into enchantment. A life-renewing retreat! Gleaming 3/4" solid oak floors in the liv, din, fam rm, hall & all bedrms; porcelain tiles flow thru the foyer & kitchen; luxury vinyl plank enriches the finished basement - no carpeting anywhere. The 2025 designer kitchen captivates with white shaker cabinetry, quartz counters, under-cabinet lighting, pot drawers, soft-closers, & new appliances, opening to a bright breakfast area & garden views. Entertain in the elegant liv and din rms or unwind in the expansive fam rm with its soaring 9'8" ceiling & classic wood-burning fireplace. Upstairs, the serene primary suite offers a walk-in closet & updated 4-pc ensuite; 2 additional bedrooms share a renewed 4-pc main bath with double-sink vanity. The finished basement adds a cozy gas fireplace and versatile recreation space. Quality upgrades include Lennox furnace, humidifier, A/C, and iComfort Wi-Fi thermostat (2016), owned hot-water tank (2016), architectural shingles (2010) with a 40-year warranty, 6" eaves & 4" downspouts (2024), upgraded white vinyl thermal windows; aluminum patio door (2020), three new entry doors, & spray-foam insulated garage with new metal doors. Elegant millwork includes stylish wainscotting, high baseboards, & crown molding; amazing new lighting thruout, & black door-hardware accent the freshly painted interior. Walk to Main Street Unionville, Toogood Pond, & Monarch Park; top Fraser-ranked schools; shops, & quick 404/407 access complete the picture. With its refined style, modern comfort, and storybook setting, 51 Redwood Ln is more than a home, it's a lifestyle you'll fall in love with! ** This is a linked property.** (id:60626)
Right At Home Realty
107 8299 129 Street
Surrey, British Columbia
First class office/warehouse space in Central Newton. Rare opportunity to purchase industrial/office space at the Bear Creek Business Plaza in Surrey, BC. This unit provides a total of 2,777 SF (1,904 SF ground floor + 873 SF mezz). Ideal for a variety of small businesses with flexible IL zoning accommodating a wide variety of light industrial, manufacturing and office uses including automotive service/mechanic/paint/body work, equipment rentals, warehouse/distribution and accessory uses such as recreation facilities and assembly halls. Fully finished office space, heavy three phase power, 20' clear ceiling in warehouse, washrooms on main and mezz, 10' x 12' grade loading, 4 dedicated parking stalls plus ample visitor parking. Quality space in a sought after location in the Newton submarket of Surrey. (id:60626)
Sutton Group-Alliance R.e.s.
3885 89 Highway
Innisfil, Ontario
LUXURIOUS BUNGLOW on 1.7 Acres, approximately 4500sft living space, Huge Living, Dinning & Family Room. Chefs Dream incredible Custom Gourmet Kitchen & high-end appliances, pot light, hardwood flooring throughout, Huge game room Hall, Sun Room, office with seperate entranc, B/I Closets,Tons of Possibility for future expansion of dwelling unit/storage unit upon permit.huge walkout basement with seperate entrance, huge window throughout with natural light all day,A second master bedroom includes its own full ensuite perfect for guests or extended family.potential to rezone to commercial by applying for zoning by law amendment, New Furnance and heat pump, minutes to highway 400, Tanger outlet mall, close to future highway 413 (id:60626)
Homelife Superstars Real Estate Limited

