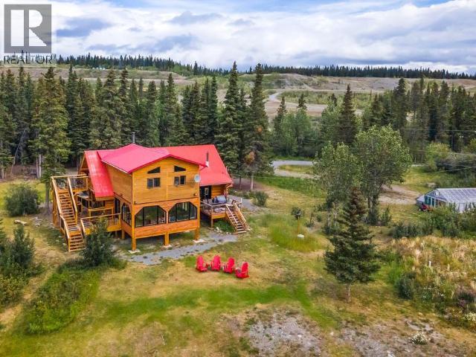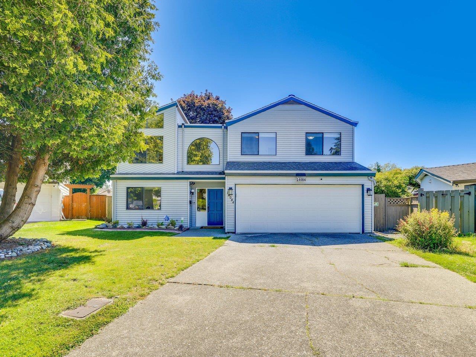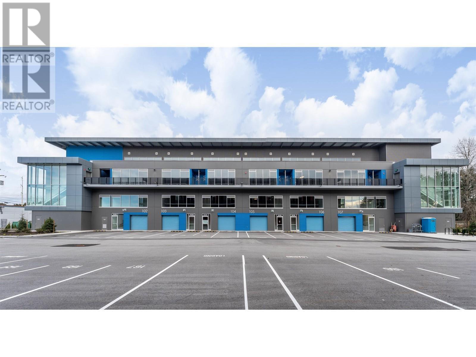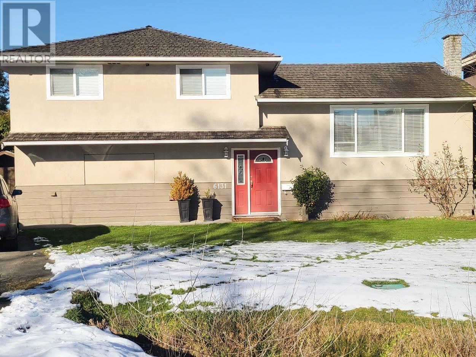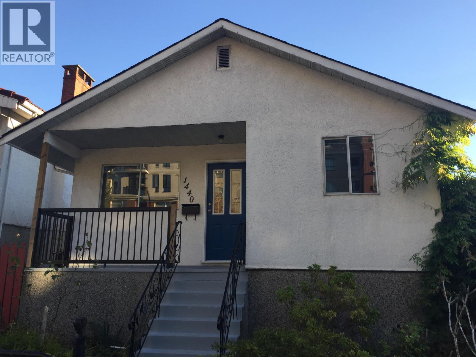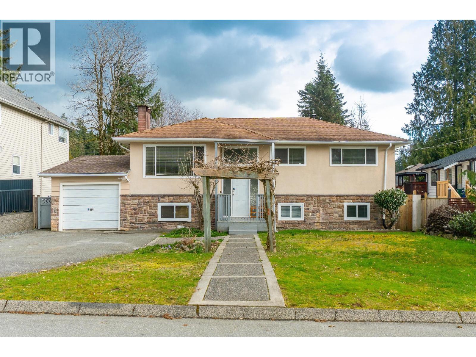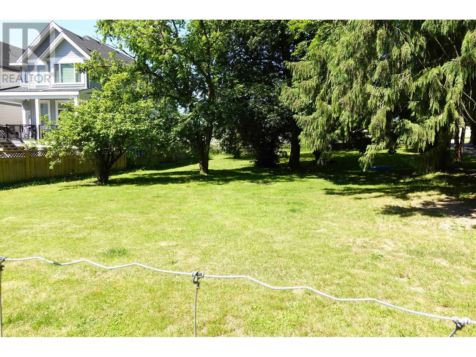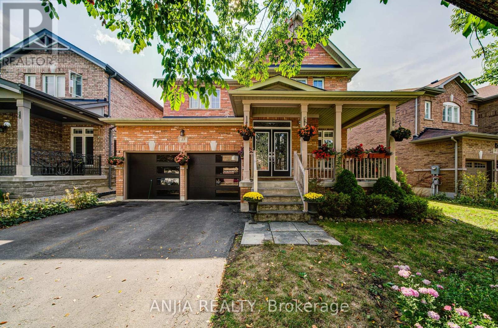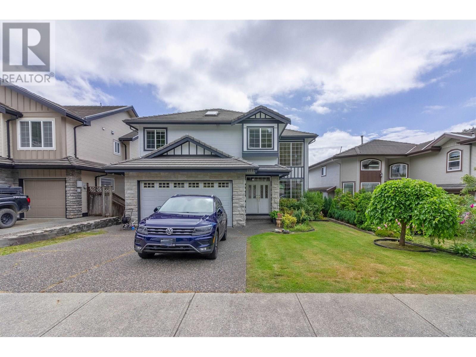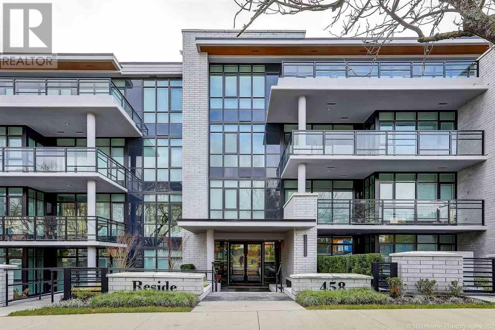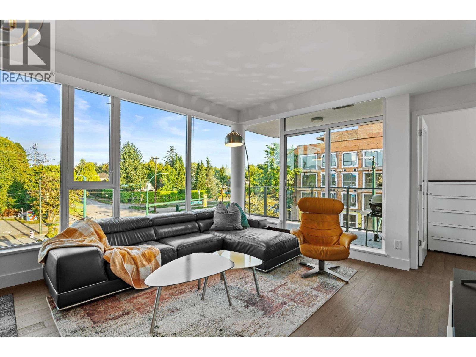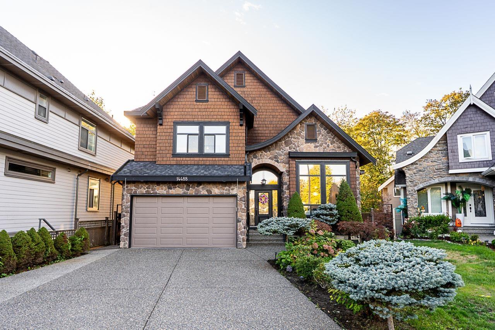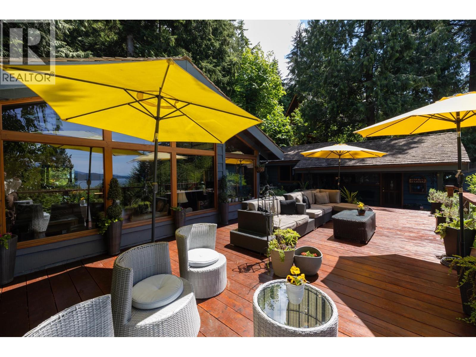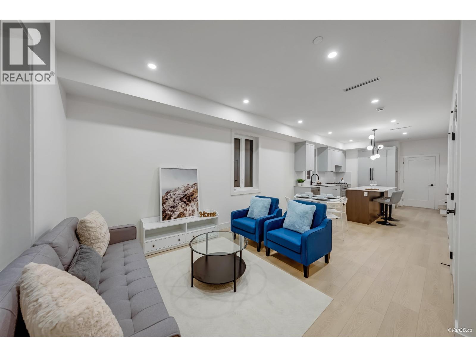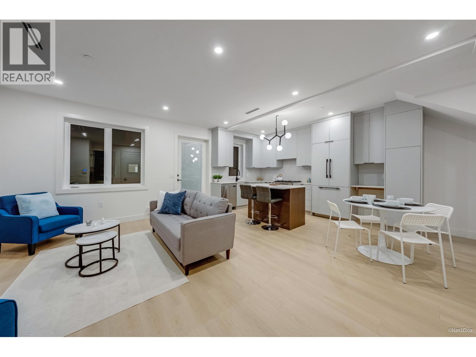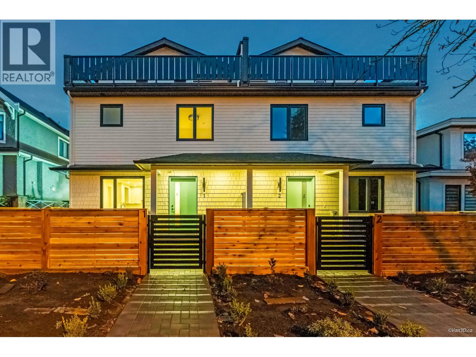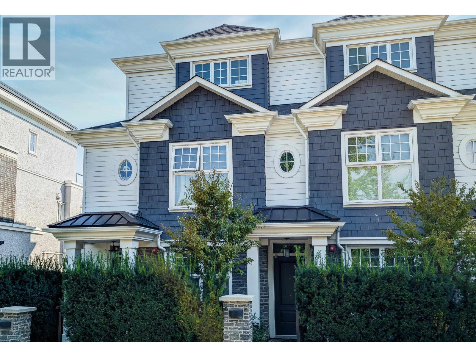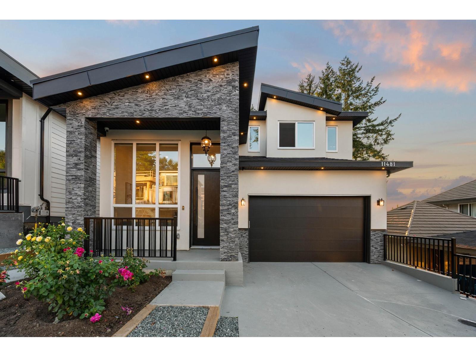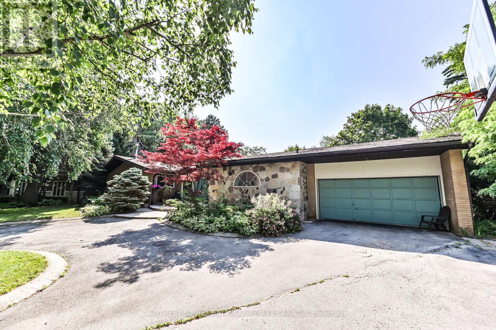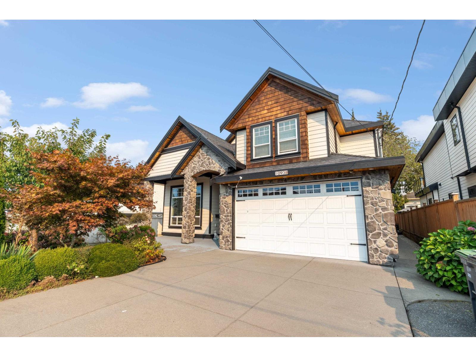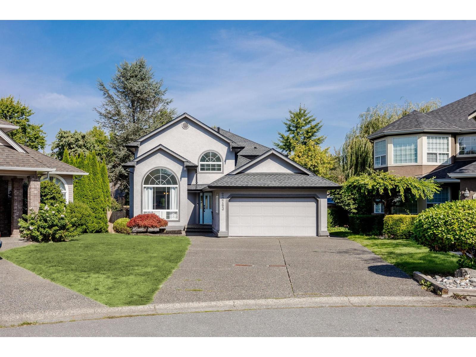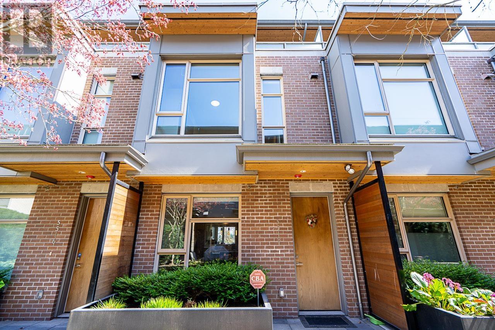103084 Alaska Highway
Haines Junction, Yukon
Discover the true rustic elegance of the Mount Logan EcoLodge, nestled among the world-renowned Kluane Mountain range. This exceptional property spans 4 generous acres of land, offering a rare gem for those in search of a business opportunity with a powerful reputation or a private multi-family retreat. With 4100 sqft of living space, the lodge features an open-concept design, a kitchen, dining area, living room, powder room, and a sunroom with stunning views of Mount Elias. Upstairs, a large suite with king bed, bunkbed, bath, sitting room and private deck offering Northern Lights viewing. Two additional rooms exude their own elegance and charm ensuring a cozy stay. The property also includes a yurt and a pod cabin for outdoor enthusiasts. Additional features include a creek running along the property, a sauna that seats 10 people, a green house, firepit area and more! (id:60626)
Exp Realty
14084 17b Avenue
Surrey, British Columbia
Beautiful 2 level, 7 bed, 2 kitchens & 4 bath home located in Sunnyside Park. Almost 9000 sq.ft lot with over 3400 sq.ft living area. Two skylights in the main kitchen flood the open floor plan with natural light. Main floor boasts renovated kitchen and bathrooms, gorgeous hardwood floor and both natural gas & wood-burning fireplaces. Master includes newly installed California Closets and walkout balcony overlooking beautiful backyard. 2 bed rental suite + 2bed n full bath on ground level. Fully fenced backyard creates a private paradise, featuring large deck and spacious grass area surrounded by beautiful garden. 5 minute drive to White Rock Beach, Rec Centre, Peace Arch Hospital, & close to Bayridge elementary & Semiahmoo High School, parks, grocer, restaurants, golf course & more. (id:60626)
RE/MAX Colonial Pacific Realty
113 4888 Vanguard Road
Richmond, British Columbia
KEY FEATURES: - Alliance on Vanguard 22'clear ceiling heights PRIVATE 1 Grade/dock loading doors per unit ESFR Sprinkler system included High efficiency LED lighting system 100 amp 600 volts, 3-Phase electrical service per unit Rough-in plumbing for washrooms included Modern architectural design offers strong corporate image Ample glazing allowing an abundance of natural light Regards Electricity and plumbing including Each unit. Building has 2 commercial Service Elevators, 3rd elevator for 6 people The unit has 2 story (Main floor and MEZZANINE) PARKING- Total 2 parkings Plus visitor parking available PUBLIC TRANSPORTATION; 405 Busline - No.5 Road & Cambie 410 Busline - 22nd Street Station & Queens Borough C96 Busline to B Cambie & Brighouse Station Canada Line Aberdeen Station via 410 Busline (id:60626)
Pacific Evergreen Realty Ltd.
6131 Bassett Road
Richmond, British Columbia
INVESTOR ALERT Situated in one of Richmond's prestigious Granville neighborhood, this stunning 7,106sq/ft lot home offers an open concept layout with abundant natural light. Situated on a wide lot, the main floor of this home boasts a spacious kitchen, dining, and living area with large windows. Upstairs, find a generously sized master bedroom and another bedroom with a full bath. The lower floor features a separate entrance, 1 bed, 1 bath, and rental potential. With a large backyard and room for additional development, this is a perfect starter home. School catchment includes Richmond Secondary & Blundell Elementary. Well maintained by the current owner, this home can be lived in now, or be used as a diving board for building your dream home. (id:60626)
Homeland Realty
1440 E King Edward Avenue
Vancouver, British Columbia
DEVELOPER Or INVESTOR alert RM-IN zoning. POTENTIAL LAND ASSEMBLY. Each floor can be rented out separately. Approximately, $4,500/ month or more if both floors rented out. Beautiful Kingcrest Park in the backyard. Seller is a Real Estate Agent. For serious Buyers only. No viewing until there is genuine interest. Opposite Save on foods, library and transport. (id:60626)
Parallel 49 Realty
2614 Railcar Crescent
Abbotsford, British Columbia
Beautiful custom-built, three-story home located in the highly sought-after neighborhood of West Abbotsford/Aberdeen. This high-ceiling home offers 8 bedrooms and 7 bathrooms on a flat lot with plenty of parking. The main floor features a living room, family room, and a gorgeous kitchen with an island, along with a separate spice kitchen area. There's also a Master bedroom with a full bath on this level. Upstairs, you'll find 4 bedrooms and 3 bathrooms, including 2 master bedrooms. The upper level has forced air heating with A/C. The property includes a double garage and a massive driveway. The basement also has separate baseboard water heating to control the heat independently. (id:60626)
Sutton Group-West Coast Realty (Abbotsford)
699 Duval Court
Coquitlam, British Columbia
Quiet cul de sac in a prime Central Coquitlam neighbourhood. Fabulous location! Walk to Como Lake Village, Dr Charles Best School catchment, Mundy Park, Poirier Rec centre, pool & library. Beautiful flat 66ft by 115ft lot. Spacious 6 bdrms & 3 bths. Home features great open floor plan. Upstairs offers large living room, kitchen, dining plus 3 bedrooms and 1 beathroom inlaw suite. Basement has recroom, 2 bath & 3 bedroom. Two separate sets of laundry. Ideal for families who need a mortgage helper, investors (rent up & down) or builders. Single garage & off street parking for 4 cars, RV/boat. (id:60626)
Parallel 49 Realty
11052 240 Street
Maple Ridge, British Columbia
DEVELOPERS' and BUILDERS' ALERT: 1.19 acres lot along 240 St.in Cottonwood, Maple 1Ridge . Potential 5 BUILDING LOT redevelopment site. Access road is available in the neighborhood already. Property is listed at approx. $800,000 below BC Assessment value. Please contact listing agent for information package and a private showing. (id:60626)
Royal Pacific Realty (Kingsway) Ltd.
15 Sedore Street
Markham, Ontario
Nestled In The Desirable Greensborough Community, This Beautiful South-Facing Detached Home Offers A Prime Location Near Parks, Schools, Transit, Hospital, And Library. With A 51.87 Ft Frontage And A 111.71 Ft Deep Lot, It Combines Curb Appeal With Everyday Convenience.The Main Floor Boasts A Generously Sized Living And Dining Area, A Cozy Family Room With Fireplace, A Bright Eat-In Kitchen With Breakfast Area, And A Separate Office Perfect For Working From Home. The Functional Layout Is Ideal For Both Entertaining And Daily Living.Upstairs Features Five Spacious Bedrooms Including A Grand Primary Retreat With Its Own 5-Piece Ensuite And Walk-In Closet. Three Additional Full Bathrooms Provide Comfort And Privacy For The Whole Family.With Over 3,000 Sq Ft Above Grade, An Attached Double Garage, And Parking For Six, This Home Is The Perfect Blend Of Space, Style, And Location. Dont Miss This Rare Opportunity In One Of Markhams Most Family-Friendly Neighbourhoods! (id:60626)
Anjia Realty
2115 Berkshire Crescent
Coquitlam, British Columbia
Discover tranquility in this spacious 3-level, 6 bed 4 bath home in serene Westwood Plateau. Surrounded by mountain peace and nature and ideal for families, this home offers room to grow. This spacious home features 4 bedrooms upstairs, including a large primary with ensuite. The 2-bed basement suite is perfect for extended family or as a mortgage helper. Nestled near nature yet just a short drive to Westwood Plateau Village with shops, banks, and dining. Minutes to Hampton Park Elementary and the lush fairways of GreenTee Country Club at Westwood Plateau. A perfect blend of peaceful living and everyday convenience! (id:60626)
RE/MAX Crest Realty
204 458 W 63rd Avenue
Vancouver, British Columbia
Open house Sunday Oct.19. 2-4pm. An attractive modern architecture "Reside by Marcon". This unit is a SE corner suite has 3Bedrooms, 2 Washrooms and Flex room with 1262sq ft of interior living space. Unit with herringbone hardwood flooring, air conditioning, built in safes and integrated Bosch appliance sand more. Walk distance to Canada Line Station and T&T supermarket. Sir Winston Churchill Secondary School Catchment. Close to Langara College, golf course and YMCA. Call for private showings! (id:60626)
Royal Pacific Realty Corp.
312 2118 W 15th Avenue
Vancouver, British Columbia
Welcome to THE RIDGE - a pet friendly building where luxury meets function in this lovely, air-conditioned SE CORNER 2 bdrm & den unit, 2-bath concrete home. Thoughtfully designed with zero wasted space, this residence showcases Cressey's renowned craftsmanship and attention to detail. Step into your chef's kitchen featuring Wolf & Sub-Zero appliances, marble/granite countertops and backsplash, and sleek European cabinetry. The 2 spa-inspired bathrooms include heated marble floors, rain showers and elegant vanities. Having lovely floor-to-ceiling windows, and wide-plank eng hardwood throughout, the home feels bright, open, and sophisticated. Additional features include roller blinds, two side-by-side parking stalls, & an oversized storage locker. (id:60626)
Trg The Residential Group Realty
14488 59a Avenue
Surrey, British Columbia
Welcome to Sullivan Heights! This luxury fully Renovated house sits on a 6156sqft lot with 7 Beds and 6 Baths and it is a must-see! This home offers modern architecture featuring a grand foyer, separate living & family rooms, a master's chef kitchen quartz counters. Main floor also has a room for elderly on the main floor. The upper floor offers 4 spacious bedrooms & 3 bathrooms. The lower floor features a THEATRE room with full washroom along with full bar room easy to convert into Second Suite if required for extra income & Separate 2 Bed Legal Suite as great mortgage helpers. Great location with walking distance to Elementary school and also walking distance to secondary school. Close to all other amenities including groceries, YMCA, and easy access for major routes. (id:60626)
Sutton Group-Alliance R.e.s.
315 Bayview Road
Lions Bay, British Columbia
Post and Beam Coastal Cottage with Ocean Views! Enjoy one level living with expansive decks and patios perfect for outdoor entertaining! This 2 bedroom and den (3rd bedroom) rancher comes with an office area, and a separate studio space. Gorgeous vaulted ceilings with exposed beams add to the character of this home on this beautifully landscaped, private .26 acre lot. Close to the Village store, library, and post boxes. Lions Bay offers a wonderful West Coast lifestyle! Have your favourite agent set up a showing! (id:60626)
Engel & Volkers Vancouver
6728 Heather Street
Vancouver, British Columbia
Welcome to the HEATHER RESIDENCES! A collection of 5 ultra spacious, well built, and perfectly designed homes. These quality built homes by a reputable builder is located in the heart of South Cambie with easy access to shopping, parks, restaurants, transit, schools, and more! Ultra spacious living/dining/kitchen areas plus 3 large bdrms each with ample storage and ensuite! The private yard space and patio offer ample outdoor space which is perfect for all families. This home also features high end appliance package, AC, HRV, 1 EV ready parking spot, street parking, 2/5/10 Warranty! Schedule viewing or visit open house! This won't last! (id:60626)
Team 3000 Realty Ltd.
3 6730 Heather Street
Vancouver, British Columbia
Welcome to the HEATHER RESIDENCES! A collection of 5 ultra spacious, well built, and perfectly designed homes. These quality built homes by a reputable builder is located in the heart of South Cambie with easy access to shopping, parks, restaurants, transit, schools, and more! Ultra spacious living/dining/kitchen areas plus 3 large bdrms each with ample storage and ensuite! The private yard space and patio offer ample outdoor space which is perfect for all families. This home also features high end appliance package, AC, HRV, 1 EV ready parking spot, street parking, 2/5/10 Warranty! Schedule viewing or visit open house! This won't last! (id:60626)
Team 3000 Realty Ltd.
1 6730 Heather Street
Vancouver, British Columbia
Welcome to the HEATHER RESIDENCES! A collection of 5 ultra spacious, well built, and perfectly designed homes. These quality built homes by a reputable builder is located in the heart of South Cambie with easy access to shopping, parks, restaurants, transit, schools, and more! Ultra spacious living/dining/kitchen areas plus 3 large bdrms each with ample storage and ensuite! The private yard space and patio offer ample outdoor space which is perfect for all families. This home also features high end appliance package, AC, HRV, 1 EV ready parking spot, street parking, 2/5/10 Warranty! Schedule viewing or visit open house! This won't last! (id:60626)
Team 3000 Realty Ltd.
276 W 62nd Avenue
Vancouver, British Columbia
Elegant 3 Bed + Office, 2.5 Bath Corner Townhome featuring open living/dining with high ceilings, A/C, wood floors, and a chef´s kitchen with Liebherr & Bosch appliances. Enjoy a sunny south-facing patio, two bedrooms with ensuites, and a top-floor primary with spa ensuite, WIC, balcony & panoramic views. Lower level offers a large office, full laundry, and direct access to 2 parking with EV charger. Steps to Winona Park, Churchill catchment, shops & transit on Marine/Cambie. (id:60626)
RE/MAX City Realty
11481 138a Street
Surrey, British Columbia
Welcome to this brand-new custom-built home offering 8 bedrooms, 6 bathrooms, and nearly 4,000 sqft of luxurious living space. Designed with soaring ceilings and expansive windows, the home is filled with natural light. The chef's kitchen features quartz countertops, stainless steel appliances, a built-in wall oven and microwave, plus a spacious wok kitchen. Elegant tiling, cozy electric fireplaces, built-in vacuum, and security cameras add comfort and peace of mind. Two mortgage-helper suites provide excellent value and flexibility. Ideally located near King George Hub, Save-On-Foods, restaurants, transit, and major routes, with breathtaking mountain, water, and city views. In James Ardiel Elementary and Kwantlen Park Secondary catchments. Book your showing today! (id:60626)
Luxmore Realty
130 Monsheen Drive
Vaughan, Ontario
Welcome to Seneca Heights - an exclusive enclave where nature, privacy, and potential meet. Set on a rare and expansive 89 x 258 ft ravine lot, this solid brick bungalow offers a unique opportunity to renovate, rebuild, or simply enjoy as-is. Surrounded by mature trees and lush greenery, it delivers a Muskoka-like setting just minutes from city conveniences. The home is being sold as is, offering a blank canvas for your vision. Inside, you'll find an open-concept layout filled with natural light, oversized windows, skylights, and soaring cathedral ceilings that enhance the sense of openness and flow. The main living space connects seamlessly to a generous eat-in kitchen featuring porcelain countertops, ample prep space, built-in storage, and a walkout to a large deck; perfect for outdoor dining, entertaining, or taking in sunset views over the treetops. The home includes 3+1 bedrooms, 3 bathrooms, and a walkout basement with high ceilings and a separate entrance; ideal for multigenerational living, a nanny suite, or rental income. The backyard is peaceful, private, and loaded with potential for landscaping, a pool, or creating your own personal retreat. Whether you're a young family looking to grow into a quiet, established neighborhood, a downsizer seeking main-floor living with room for guests, or an investor or builder looking to capitalize on the lot size and location, this property checks all the boxes. Live surrounded by nature, but remain close to top-rated schools, transit, highways, and amenities. A rare gem with flexibility and upside. Welcome home. (id:60626)
Sotheby's International Realty Canada
10938 131a Street
Surrey, British Columbia
Welcome to this Beautiful spacious and well maintained 2 storey home built in 2012. Nestled on a quiet, family-friendly street in North Surrey. Featuring 7 large bedrooms and 5 full bathrooms, this home offers plenty of space for large or growing families. The main level includes an open-concept living and dining area, a bright kitchen with stainless steel appliances. A spice kitchen with a gas stove for all types of cuisines. 5 bedrooms on the top floor with two master bedroom ensuites. Attached 2 car garage with EV charging and a private backyard ideal for entertaining. The property also includes a 2 bedroom rental suite perfect as a mortgage helper or extended family. Conveniently located just a 10-minute walk to Gateway SkyTrain Station, schools, parks, and shopping. Must see! (id:60626)
RE/MAX Crest Realty
20763 91a Avenue
Langley, British Columbia
Spacious and full of character, this nearly 2,800 sq ft home sits on a 7,000 sq ft lot in the desireable Greenwood Estates neighborhood. Located on a dead end street with spacious cul-de-sac- ideal for young famillies! Inside, enjoy soaring ceilings, an open foyer, and 3 gas fireplaces adding warmth and style. Updates throughout including bathrooms, kitchen, etc. Equipped with EV charger and AIR CONDITIONING. Ample parking with double car garage, extended driveway and communal parking stalls in neighborhood's center cul-de-sac. Home has potential for the primary on main floor and future suite. Unbeatable convenience with walking distance to Gordon Greenwood and Walnut Grove Secondary, shopping, and transit. A unique opportunity to own a large, versatile home in a sought-after neighborhood! (id:60626)
Royal LePage - Wolstencroft
5518 Oak Street
Vancouver, British Columbia
Welcome to this beautifully upgraded 3-level + basement townhouse in Vancouver's desirable Cambie neighborhood. Offering 1,609sf of living space, this 3 bed+den,3.5 bath home with AC is directly across from VandDusen Garden. Step inside to discover warm interior with custom upgrades throughout-many built in cabinetries on all levels such as cabinets around fireplace and California closet on the main, built in hamper & jewelry organizers on top floor, heated floor in master ensuite, murphy bed and custom built cabinet on 2nd level, entertainment unit storage built in basement with engineering hardwood floor. All windows are screened for year-round comfort and airflow. This home comes with 2 secured parking with EV charging. Not to mention is unit is facing the back, away from Oak (id:60626)
Sutton Group - Vancouver First Realty
31 Bayberry Dr Drive E
Adjala-Tosorontio, Ontario
31 Bayberry Dr is a residence that redefines luxury living, offering nearly $300K in premium upgrades and a lifestyle experience that is truly one of a kind. From the moment you arrive, the elegant stone and brick exterior paired with a 3 car tandem garage sets a tone of sophistication. Step through the double doors and you are immediately welcomed by soaring 10ft ceilings, rich hardwood flooring, and expansive windows that flood the home with natural light. At the heart of the main floor is a chefs kitchen designed for both function and beauty, featuring crown molded cabinetry, a grand oversized island, porcelain finishes, and stylish fixtures that elevate every detail. The kitchen flows seamlessly into a dramatic family room, where 20ft ceilings create a breathtaking open space perfect for entertaining guests or enjoying quiet evenings with family. A main floor office provides the ideal space for working from home or managing day to day tasks, while the thoughtfully placed second floor laundry adds everyday convenience. Upstairs, the sense of openness continues with an expansive hallway overlooking the family room below, while spacious bedrooms provide comfort and privacy. The primary suite is a retreat of its own, offering a perfect balance of space, light, and style. The walkout basement, complete with approximately 9ft ceilings, is a blank canvas ready to be transformed into whatever you desire a home theatre, gym, in-law suite, or entertainment space. From here, step outside to a backyard that backs onto preserved pond views, creating a peaceful and private setting where mornings begin with quiet reflections and evenings end with tranquil sunsets. Every detail of this home has been carefully considered, blending elegance, practicality, and lifestyle into one extraordinary property. 31 Bayberry Dr offers the rare opportunity to own a home that is as functional as it is beautiful, where timeless design meets everyday comfort. (id:60626)
RE/MAX Premier Inc.

