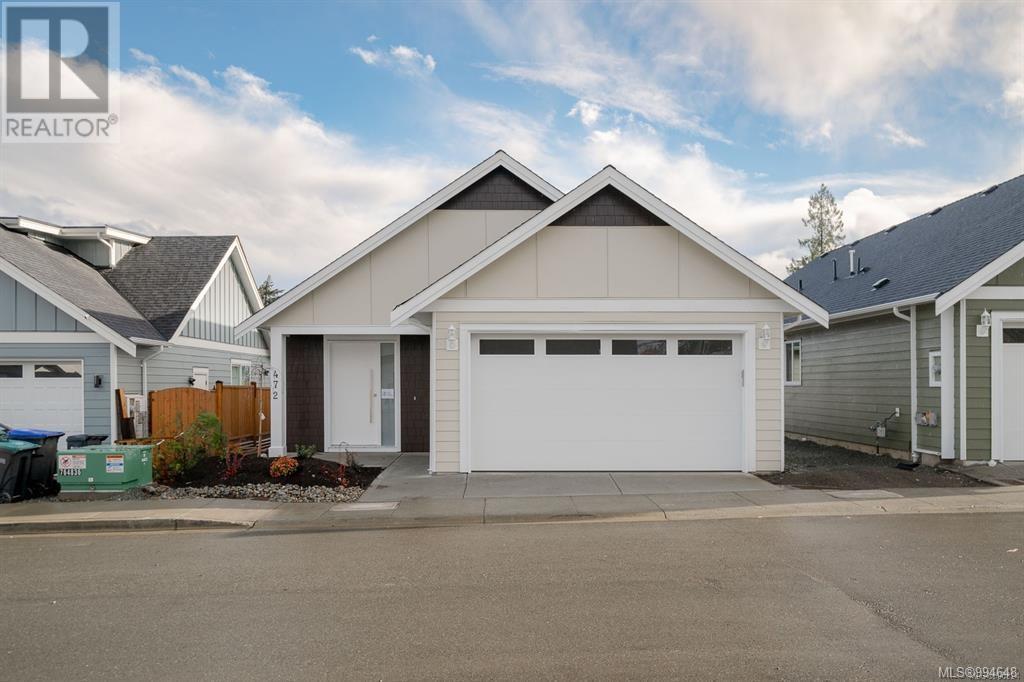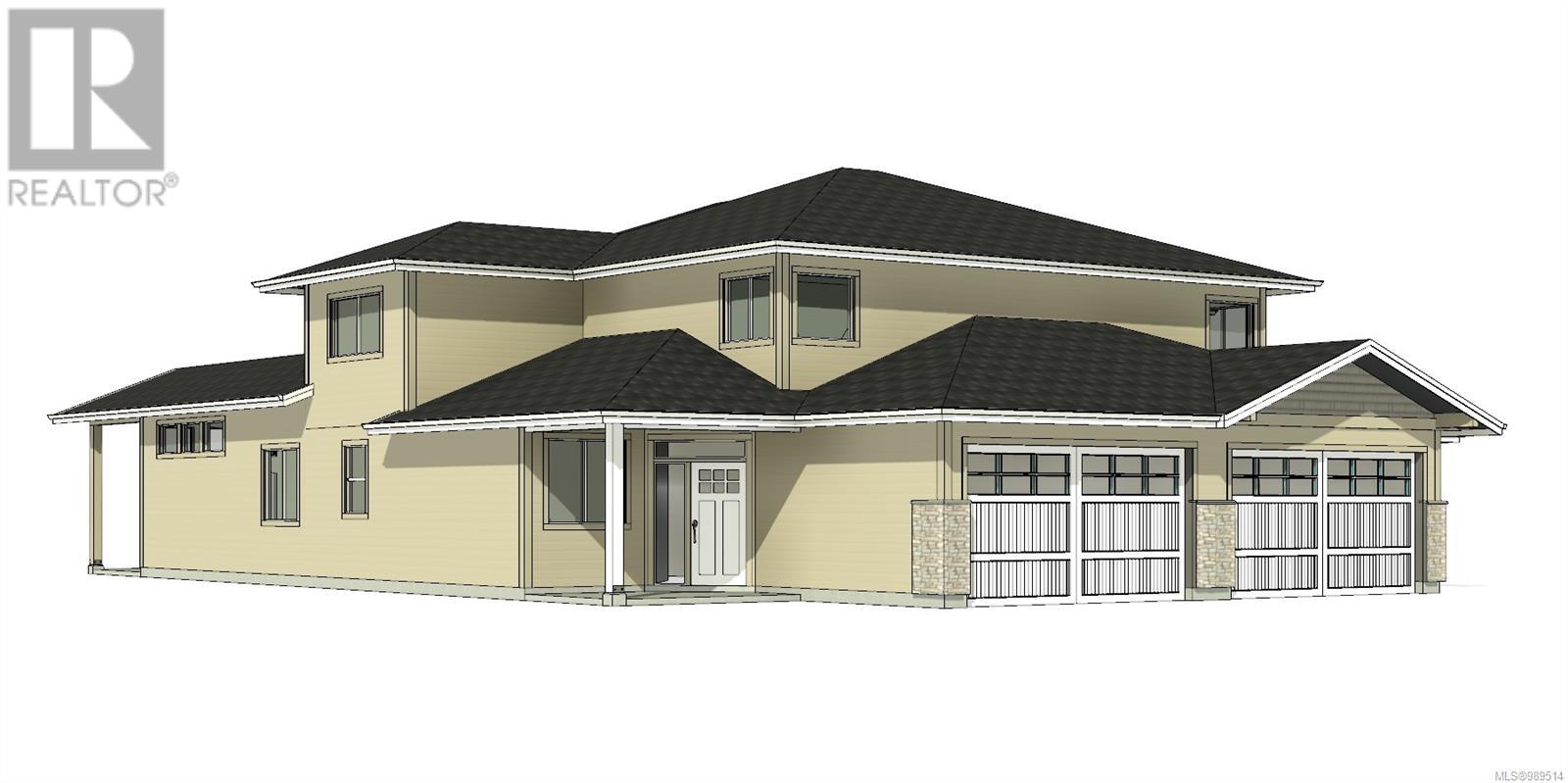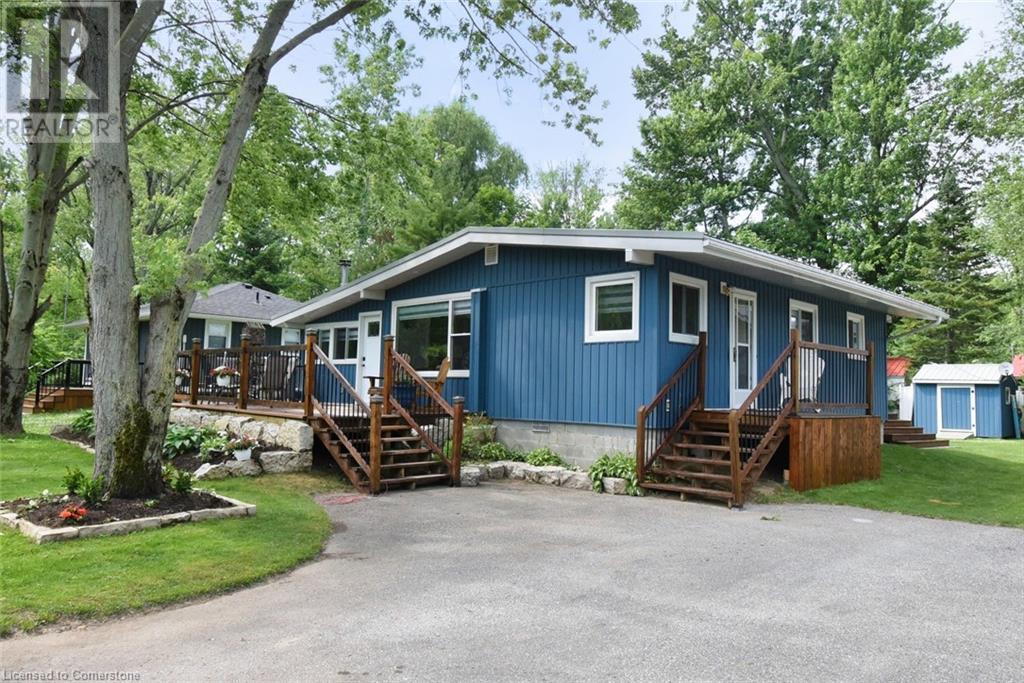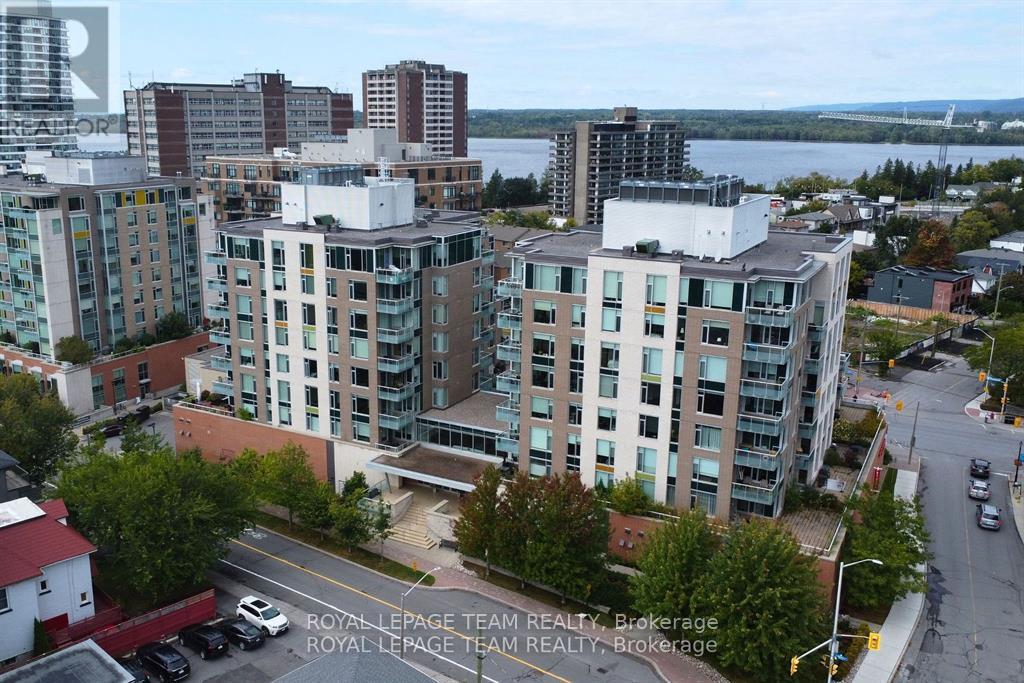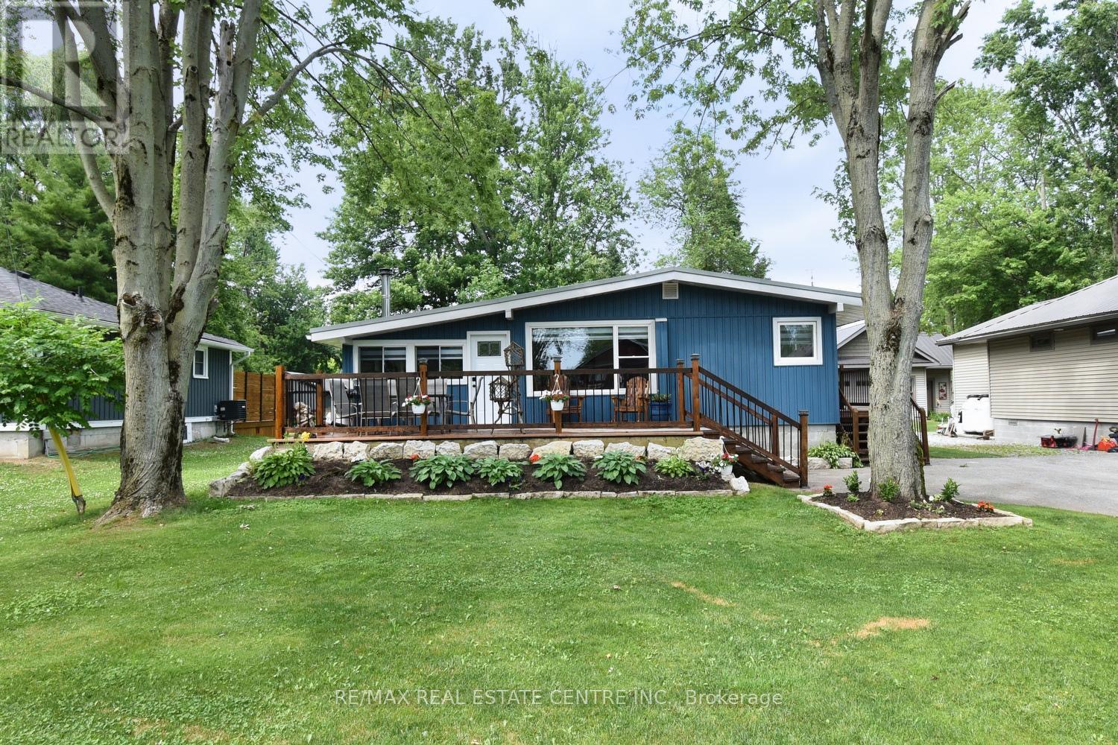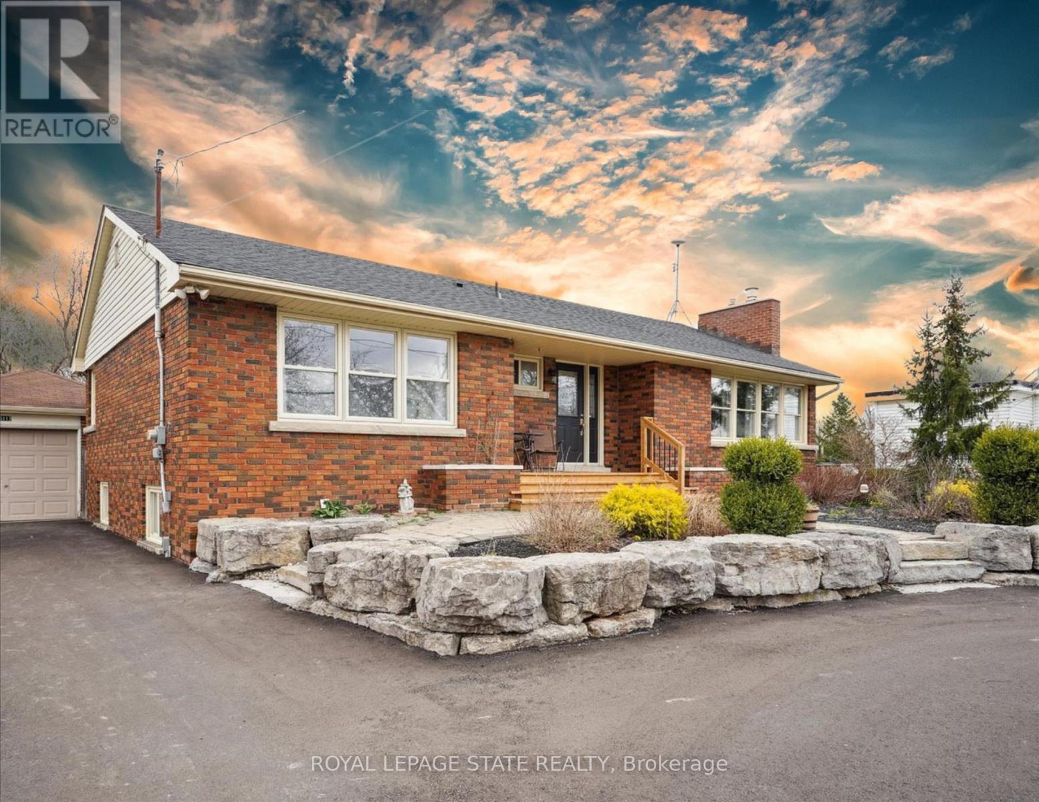30 Grant Drive
Kawartha Lakes, Ontario
Step into a home that radiates warmth and care, lovingly maintained by its original owners for over 30 years. This 3+1 bedroom, 2 bathroom bungalow blends charm with thoughtful updates and flexible living space. The main level offers hardwood floors, a bright living room, and a spacious dining area. The kitchen features solid wood cabinetry and pantry storage, ideal for family meals. Step outside to a beautifully landscaped backyard with a large deck and a fully fenced yard for privacy. Downstairs, enjoy a fully finished rec room with a natural gas fireplace, an additional bedroom, a dedicated office space, and a den. A separate entrance adds potential for a home business or multi-generational living. Car lovers and hobbyists will appreciate the two garages: a 2.5-car garage at the front (16x24 ft) with high-clearance ceilings perfect for a hoist, and a second insulated, powered garage in the backyard. Recent updates include a new 200-amp panel (2025), electric water heater (2024), and two-year-old appliances. The primary bedroom has a wall-mounted heat pump for A/C (2021), while shingles and eaves (2015) with Green Shield protection and R40 insulation ensure year-round comfort. The home stays dry thanks to two sump pumps and is serviced by municipal water and septic. Bell Fiber internet makes working from home a breeze. Located in a quiet, family-friendly subdivision, this home is just a short walk to the Oakwood Community Centre, a 5-minute drive to the local public school, and only 15 minutes to shopping and healthcare in Lindsay. This is more than a house it's a home built on decades of love and care, ready for new memories. (id:60626)
Royal LePage Kawartha Lakes Realty Inc.
821 - 33 Cox Boulevard
Markham, Ontario
Prime Location in the Heart of Unionville. Unobstructed North East View, 2 Split Bedrooms with 2 Full Baths, Walk-in Closet in both Bedrooms. Facilities includes Indoor Pool, Sauna, Exercise Room, 24 Hours Concierge, Guest Suites. Steps to Markham Civic Centre, Highly Ranked Unionville High School along with 2 Excellent Elementary Schools (Coledale P.S. & St. Justin Martyr Catholic E.S.), Supermarkets, First Markham Place, Transit and Other Amenities. Quick Access to Highways 404 & 407. Greenspace & Leisure. (id:60626)
Goldenway Real Estate Ltd.
472 Hampstead St
Parksville, British Columbia
This beautifully constructed two-bedroom, two-bathroom home on a private 3661-square-foot lot has been completely finished with 9-foot-high ceilings, laminate flooring, custom closet organizers, quartz countertops, heat pump with forced air and air conditioning, patio gas hookup, and high-end fixtures. This home has a spacious master bedroom with a master bath seat shower and a walk-in closet. Chefs and entertainers will like the big kitchen, which includes and oversized island and pantry, as well as an open concept living space with plenty of natural light and easy access to the fenced backyard with patio and low-maintenance landscaping. A huge double garage. Located near shops, restaurants, schools, and the world-class beaches and amenities of Parksville and Qualicum, book your showing now to see all this home has to offer! (id:60626)
Sutton Group-West Coast Realty (Nan)
205 Demchuk Road
Thunder Bay, Ontario
Private Country Retreat! Beautifully maintained 3 bedroom, 3 bathroom home set on a serene and secluded 37-acre property in a desirable McIntyre South area - just minutes from town. Offering over 1500+sqft on the main level, this country home features a sunken living room with vaulted ceilings, gas fireplace, and expansive views of the surrounding landscape. The spacious kitchen and dining area include a centre island, appliances and dining set included. The fully finished basement offers a walkout to the patio, a large rec room with gas stove, two additional bedrooms, and a 5-piece bathroom. Extras include a dream garage (40’x30’) with metal roof, a large barn/storage building (40’x35’), and a private driveway leading to your hidden retreat. Riding lawnmower included. Peaceful, private, and move-in ready - this is the lifestyle you’ve been waiting for. Visit www.neilirwin.ca for more information. (id:60626)
Signature North Realty Inc.
131 Everbrook Drive Sw
Calgary, Alberta
Prime Location on a Massive Corner Lot!Nestled next to a park and just a short walk from top-rated schools and the stunning Fish Creek Park, this beautifully maintained two-storey home offers over 2,900 sq ft of living space designed for family comfort and entertaining.Boasting a total of 5 bedrooms plus a main floor den and an upper-level bonus room, this home is perfect for a growing family. Enjoy gleaming hardwood floors, brand-new plush carpeting, and fresh paint throughout all three levels.The open-concept main floor features 9-foot ceilings, a cozy living room with a gas fireplace and built-in ceiling speakers for surround sound. The chef’s kitchen is equipped with abundant cabinetry, granite countertops, upgraded stainless steel appliances, and a large walk-through pantry. The adjoining dining area overlooks the fully fenced backyard and opens onto a spacious deck—ideal for summer barbecues.Upstairs, the sunlit bonus room with oversized windows offers additional living space. You’ll also find three generously sized bedrooms, including a primary suite with a large walk-in closet, a soaker tub, and a separate freestanding shower.The fully developed basement adds incredible functionality with two additional bedrooms, a spacious recreation/games room, a wet bar, and a full bathroom—perfect for guests or extended family.The huge backyard is fully landscaped and fenced, offering ample space for outdoor activities.This move-in-ready home combines space, location, and upgrades(roof replaced in 2022)—ideal for a family looking to settle in one of Calgary’s most sought-after communities. (id:60626)
Grand Realty
157 Terrace Hill Street
Brantford, Ontario
157 Terrace Hill, located in Brantford Ontario will be one of the finest duplexes/investment properties that you will find on the market. This legal duplex has been totally retrofitted through the proper permit process; the renovations include and are not limited to the following, electrical, roof, windows, doors, insulation appliances, air conditioning, plumbing, and all the well appointed outside spaces for tenants or owner occupants. Additionally, there is ample parking on the lot for the occupants and visitors. Both units are bringing in $4400 per month combined and the expenses on this property amount to approximately $6500 per year, leaving approximately $46,000 annual income. The ideal buyer would be someone who would like to live in one unit and supplement their mortgage or an investor who wants to add an ironclad property to their investment portfolio. Enjoy the video and photos and book a tour today. (id:60626)
Royal LePage Brant Realty
75 Trailview Drive
Tillsonburg, Ontario
Fully Loaded with Upgrades This Gorgeous Home is Built by well known Local Custom Builder in Tillsonburg. Nestled in Desirable Subdivision of The Oakes Minutes away from all the Amenities Like Schools, Parks, Highway, much more. You will be Impressed with the layout and design of This Home. Welcoming Foyer with open to below ceiling, A True Open Concept Flooded with natural light. Bigger windows and gorgeous gas fireplace are sure to Impress but wait until you see the Heartbeat of this home, An Absolute Stunning Custom Kitchen, S.S appliances, Extended cabinets, Quartz counters. walking up on the Sleek Modern stairs you will find 4 spacious bedrooms, Main bath and A show-stopper the primary bedroom is complete with a walk-in closet and ensuite featuring masterfully designed glass tiled shower, double vanity and Glamorous Freestanding Tub. Your backyard is ready for summers with a gas line for BBQ and covered deck. Partially Finished Basement with all framing in place, Huge windows, rough-in for washroom, laundry and with separate entrance. This home is located in a quiet cul-de-sac neighborhood at the edge of town has direct access to walking trails, and is nestled nicely in Tillsonburg's coveted Westfield School District. It is ideal for the commuter with the neighborhood connecting to multiple highways without a single traffic light. (id:60626)
Revel Realty Inc.
13 343 Arizona Dr
Campbell River, British Columbia
Welcome to Arizona Heights, Campbell River's newest adult oriented patio home development located in the desirable Willow Point neighbourhood. This C plan is the largest of the floor plans and lives like a rancher with 1500 sq feet of living on the main floor including den and primary bedroom with 5 piece ensuite, large soaker tub and 4' foot shower. Eleven foot ceilings in the great room and kitchen offer wide spacious feel. Upstairs you have 2 more bedrooms, an ocean view bonus room and a four piece bathroom. These homes are turnkey and move in ready with a full 6 piece LG Energystar appliance package included, as well as blinds, gas fireplace, fencing, irrigation, double garage with 14' and 24' parking spaces, garage door opener and pre wired for an electric vehicle. You'll be delight with the tasteful finishing, contemporary colors and practical layouts that keep easy living in mind. The building scheme for this unit is C-1, with exterior colour scheme 2 (see attached images). (id:60626)
RE/MAX Check Realty
5 Ralph St Street
Turkey Point, Ontario
Welcome to 5 Ralph Street, Turkey Point – Your Perfect Year-Round Beachside Retreat! Nestled on a quiet private cul-de-sac, this newly renovated 3-bedroom, 1-bathroom bungalow is just a 3-minute walk to the beautiful sandy shores and warm waters of Turkey Point Beach. Situated on a generously sized 55' x 115' lot, this charming home offers approximately 1,280 sq. ft. of living space, making it ideal for year-round living or as a relaxing vacation getaway. Step inside to discover a bright, updated interior featuring fresh paint, new flooring, pot lights, a completely renovated kitchen and 4-piece bathroom, and new appliances. The open-concept living area is perfect for entertaining, and the home is equipped with efficient split air conditioning/heating wall units for year-round comfort. Enjoy your morning coffee on the large front deck, or unwind in the enclosed gazebo, which is conveniently accessible from the rear of the home. The exterior boasts a new raised block foundation (lifted 4 ft), upgraded decking and railings, professional landscaping, and outdoor lighting. Located in the heart of Ontario’s South Coast, Turkey Point offers a laid-back lifestyle with sandy beaches, excellent fishing, and close proximity to amenities just 15–20 minutes away. Whether you're looking for a full-time residence or a seasonal escape, 5 Ralph Street has it all. Don’t miss your opportunity to own a turnkey home in one of Norfolk County’s most desirable lakeside communities (id:60626)
RE/MAX Real Estate Centre Inc.
413 - 575 Byron Avenue
Ottawa, Ontario
Open House Sun JUNE 22nd 2-4PM. Experience elevated urban living in this 2-bedroom, 2-bathroom condo at 575 Byron Avenue, set in the heart of Westboro Village. This corner unit offers 1207 sq ft of bright and open concept living space. Modern kitchen features an oversized island, granite countertops, stainless steel appliances and full height cabinetry. Spacious primary bedroom with plenty of closet space and 4 pc en-suite. The second bedroom and main bathroom are conveniently located at the opposite end of the unit for privacy. Beautiful maple hardwood flooring, custom blinds, in suite laundry, large balcony with gas BBQ hookup are just a few of the features this unit has to offer. You're just steps from everything Westboro has to offer local shops, great restaurants, coffee spots, farmers market, parks, and easy access to the river and bike paths. The LRT is nearby too, making it easy to get downtown or anywhere else in the city. Unit comes with a secure underground parking space and storage locker. (id:60626)
Royal LePage Team Realty
5 Ralph Street
Norfolk, Ontario
Welcome to 5 Ralph Street, Turkey Point Your Perfect Year-Round Beachside Retreat!Nestled on a quiet private cul-de-sac, this newly renovated 3-bedroom, 1-bathroom bungalow is just a 3-minute walk to the beautiful sandy shores and warm waters of Turkey Point Beach. Situated on a generously sized 55' x 115' lot, this charming home offers approximately 1,280 sq. ft. of living space, making it ideal for year-round living or as a relaxing vacation getaway. Step inside to discover a bright, updated interior featuring fresh paint, new flooring, pot lights, a completely renovated kitchen and 4-piece bathroom, and new appliances. The open-concept living area is perfect for entertaining, and the home is equipped with efficient split air conditioning/heating wall units for year-round comfort. Enjoy your morning coffee on the large front deck, or unwind in the enclosed gazebo, which is conveniently accessible from the rear of the home. The exterior boasts a new raised block foundation (lifted 4 ft), upgraded decking and railings, professional landscaping, and outdoor lighting. Located in the heart of Ontarios South Coast, Turkey Point offers a laid-back lifestyle with sandy beaches, excellent fishing, and close proximity to amenities just 1520 minutes away. Whether you're looking for a full-time residence or a seasonal escape, 5 Ralph Street has it all. Dont miss your opportunity to own a turnkey home in one of Norfolk Countys most desirable lakeside communities! (id:60626)
RE/MAX Real Estate Centre Inc.
5117 Canborough Road
West Lincoln, Ontario
POTENTIAL FOR DUPLEX! Nestled on the serene 5117 Canborough Rd in Wellandport, this charming house offers a unique blend of country living and modern convenience. Boasting two street frontages and a sprawling, picturesque lot, this property provides ample space and accessibility. The home features four spacious bedrooms, two stylishly renovated bathrooms, and a beautifully finished basement ideal for relaxation or entertaining with a built in 7.1 surround sound system. With numerous updates throughout, including a massive garage for storage or projects, a new driveway, and a welcoming front deck, this residence exudes both comfort and functionality. Entertain your company in the warm weather on the massive rear deck and around the pool. Whether enjoying the tranquility of rural surroundings or the ease of nearby amenities, this property epitomizes the best of both worlds, offering a perfect retreat for its new owners. (id:60626)
Royal LePage State Realty



