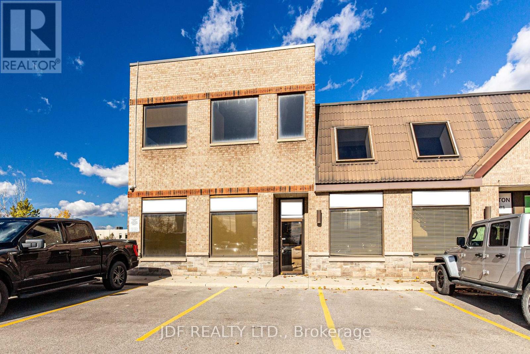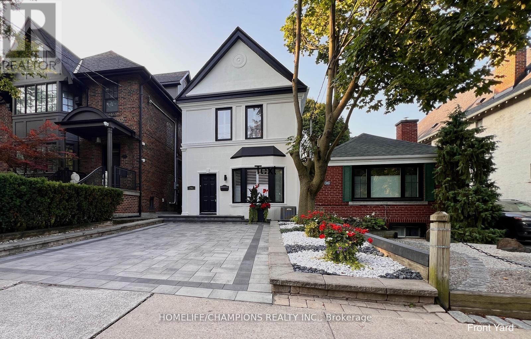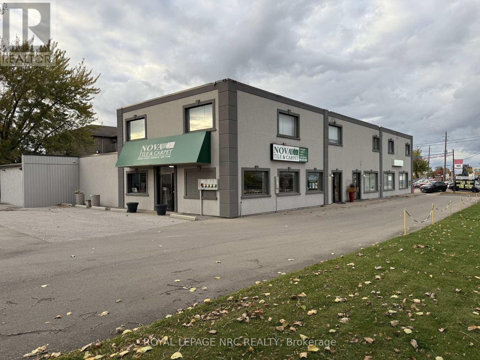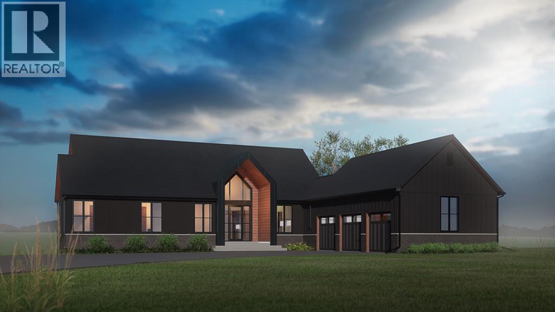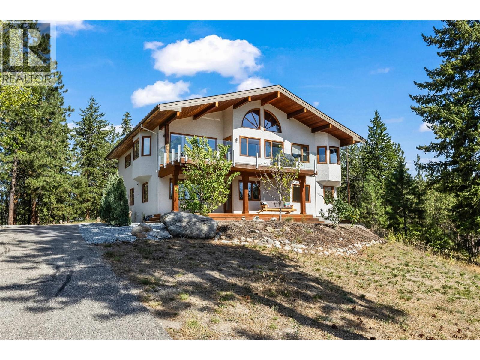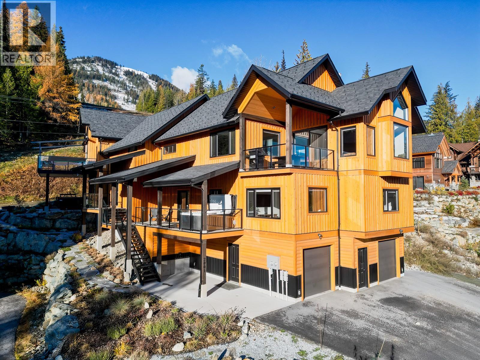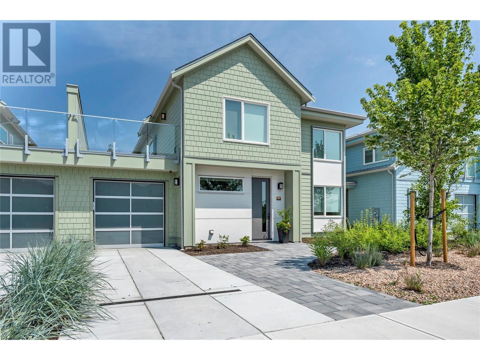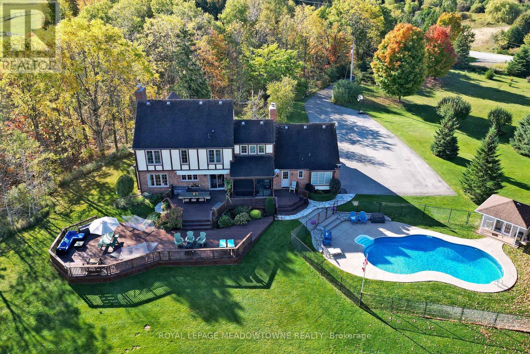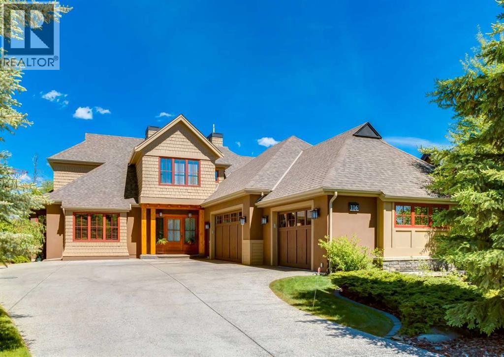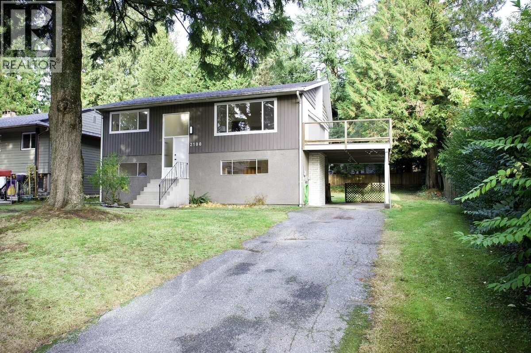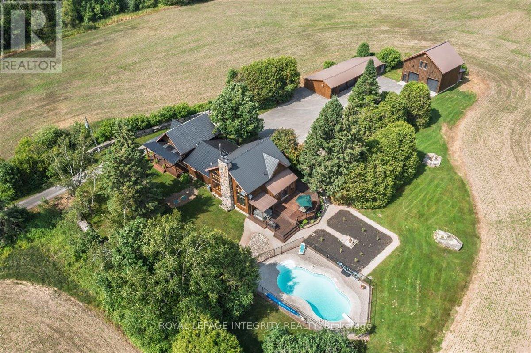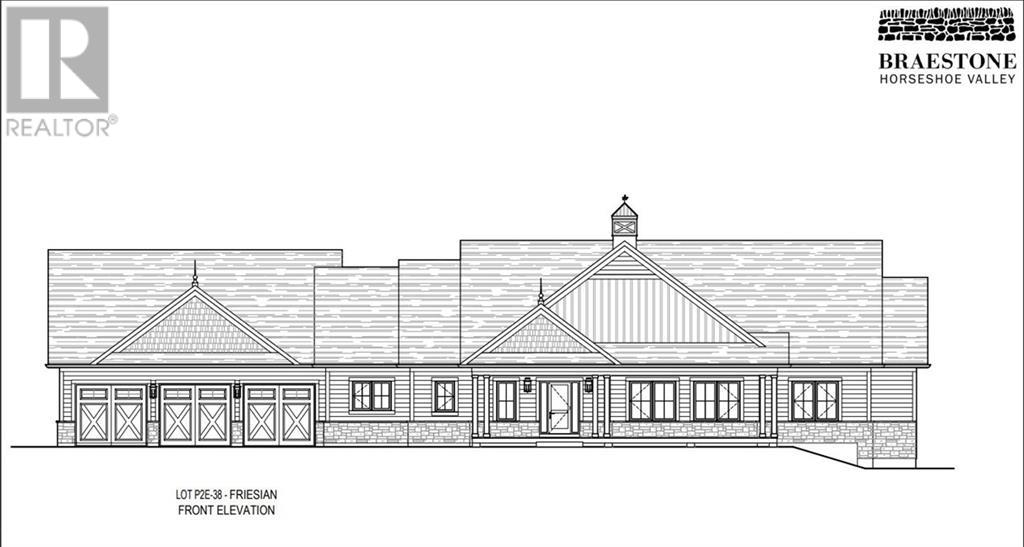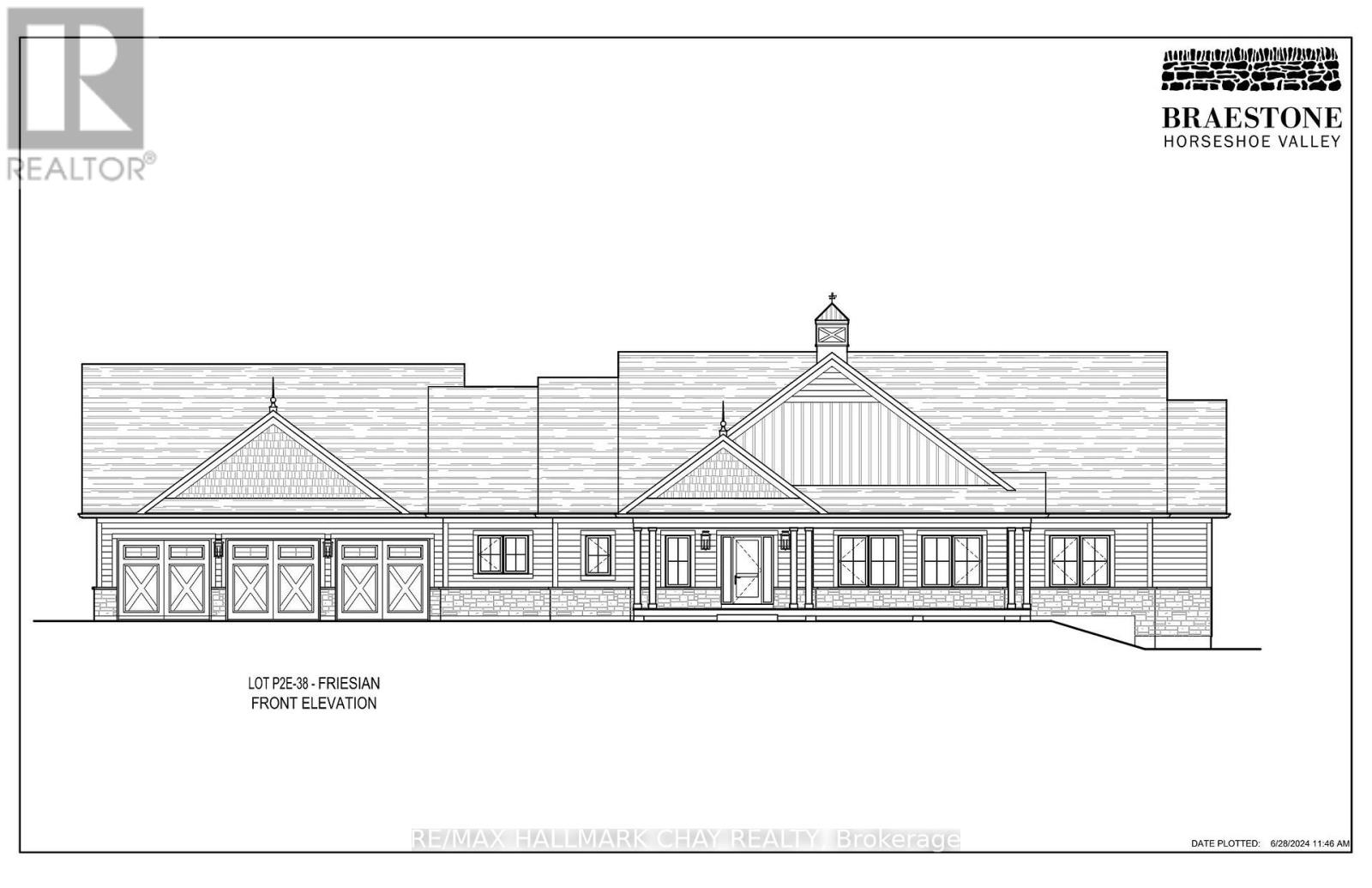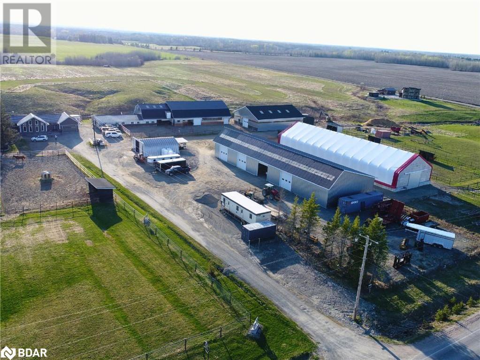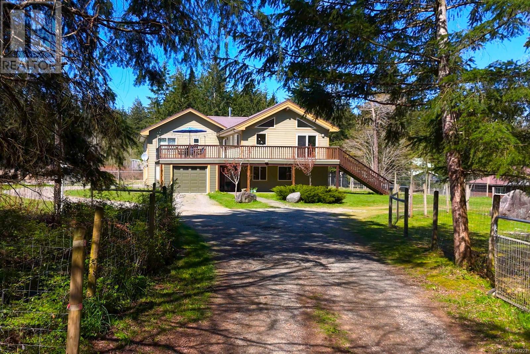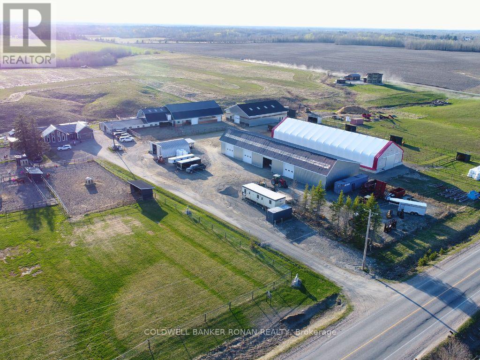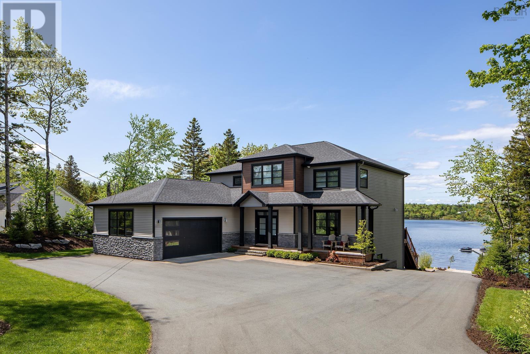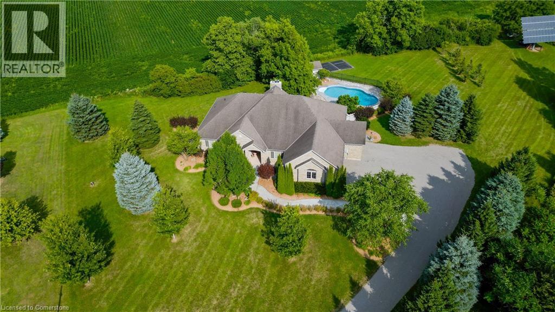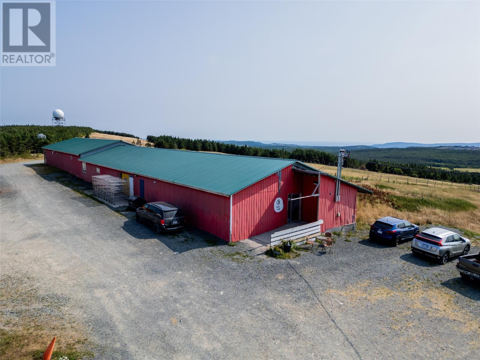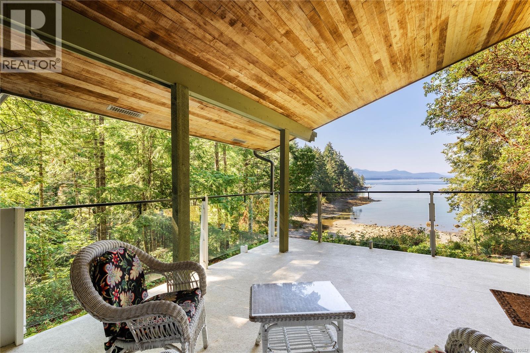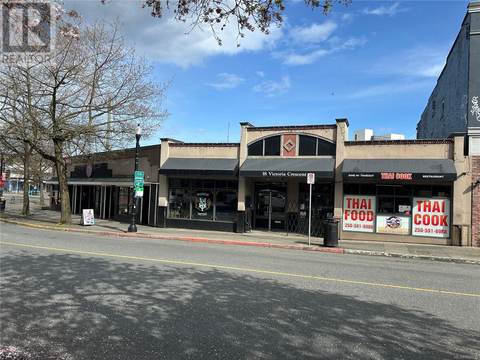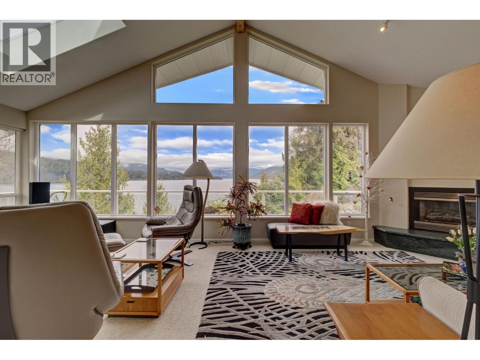10 - 56 Pennsylvania Avenue
Vaughan, Ontario
Prestige Office Space at Pennsylvania Ave & Millway Ave in the heart Of Vaughan Metropolitan Center, Close to TTC Subway, Public Transit & 400 & 407 Highways. Bright, Spacious Private Offices, Boardroom and Large Second Floor Open Area Ideal for Display Area or Open Concept Office Cubicles. All Offices & Work Areas Complete with Full Data & Communication Wiring. Dedicated Server Room. Large, Spacious Ground Floor Lunch/Showroom. Drive In Rear Shipping Door. (id:60626)
Jdf Realty Ltd.
291 St Clair Avenue E
Toronto, Ontario
Rosedale Moore Park Detached Modern with Traditional Elegance In Toronto's most coveted neighborhood, this fully renovated approx. 2,000 sq ft (1489 Sqt as per Mpac + over 500 Sq Foot of finished basement) * 3+2 bedroom home blends modern and traditional design for buyers seeking prestige, comfort, and convenience. Granite, oak, and bamboo floors with hardwood doors, rich stained wood moldings, and marble fireplaces add refinement. *The black-and-white marble powder room and full bathrooms with massaging showers and a Jacuzzi hydrotherapy tub provide luxurious comfort for daily living. The open living/dining area flows to a kitchen with granite counters, premium appliances, breakfast area, wine-and-dine space, and French doors to gardens blooming year-round with annuals and perennials. *The granite-finished lower level includes decorative columns and fireplace. *Curb appeal includes stone-framed blooms, a large driveway, and matching landing. The long lot includes a deck with programmable lighting, pergola, stone patio, fire pit, private retreat behind two storage sheds, and smart lighting in the master bedroom, kitchen, bathroom, and deck that adjusts brightness and color for luxury living. *Surrounded by elite schools Deer Park, North Toronto, Northern Secondary, and Upper Canada College. *minutes to dining, universities, hospitals, transit, and highways. The property's length also allows expansion at the back for an additional unit, enhancing value and income. (id:60626)
Homelife/champions Realty Inc.
6102 Perkins Street
Niagara Falls, Ontario
Exceptional investment opportunity! This versatile Commercial property offers 12,800 sq. ft. of space plus two garages on a 0.84-acre lot, zoned General Commercial (GC) allowing for a wide range of permitted uses. The building includes five updated residential units (one, two-and three-bedroom + den layouts), all currently occupied by tenants, providing immediate income. Centrally located in a high-visibility area with easy access to major highways, this property ensures both convenience and exposure. Recent improvements include updated plumbing, electrical, windows, furnaces, AC units, roofing, driveways, and flooring making it a solid , turn-key opportunity for investors or business owners alike. Don't miss the chance to own a well-maintained, income-generating property in a prime location with endless possibilities. (id:60626)
Royal LePage NRC Realty
Royal LePage State Realty
28 Elkstone Way
Rural Rocky View County, Alberta
Discover the opportunity to own a brand-new custom home on a picturesque 2-acre lot just minutes west of Calgary. Set among mature trees, this stunning bungalow offers 2,273 sq ft of thoughtfully designed main-floor living with soaring vaulted ceilings in the kitchen and Great Room. The gourmet kitchen features a spacious center island, premium DACOR appliances—including a fridge, freezer, combination wall oven, and 36-inch induction cooktop with a full-height hood fan—and an 8' x 6.5' walk-in pantry. Just off the front foyer, you'll find a versatile office space that could also serve as a second main-floor bedroom. The open-concept Great Room and Dining Room both lead to a generous covered deck through double doors, ideal for indoor-outdoor living. A gas fireplace with a striking Venetian lime plaster finish adds warmth and elegance. The luxurious Primary Suite includes a spa-inspired ensuite with a soaker tub, large walk-in shower, and direct access to a 14' x 8' walk-in closet. A well-designed mudroom connects to the triple-car garage and leads to the conveniently located laundry area. Downstairs, the fully finished lower level offers an additional 1,709 sq ft of living space with two more bedrooms, a home gym, a large rec room with a gas fireplace, a flex/den space, and your very own wine room. Working directly with the builder, SF Homes, allows you to tailor the design to suit your vision. Don't miss your chance to build your dream home in this beautiful and private setting—schedule a tour of the lot today! (id:60626)
Royal LePage Benchmark
3700 Jean Road
Kelowna, British Columbia
Luxury Acreage in Southeast Kelowna! This stunning 4.35-acre property offers unmatched privacy and elegance just minutes from Gallagher’s Canyon Golf Club. Meticulously renovated, this 3-bedroom + den, 3-bath home features soaring wood-vaulted ceilings, rich new hardwood floors, and a cozy gas fireplace that sets the tone for warmth and sophistication. The gourmet kitchen is a chef’s dream, complete with updated appliances, ample counter space, a breakfast bar, and an adjoining servery with a second fridge and generous cabinetry. The thoughtful design continues with a spacious mudroom, convenient laundry room, and abundant storage, including a huge crawlspace. Unwind in the sauna, enjoy the bright reading nook surrounded by windows, or utilize the loft for extra guests or creative space. The luxurious primary suite boasts a spa-like ensuite with a soaker tub and standalone shower. Outdoors, enjoy forest and mountain views, a gated driveway, an attached 3-car garage, a detached shop, and ample parking. This property is a rare opportunity to embrace both elegance and tranquility. (id:60626)
RE/MAX Kelowna
1288 E 59th Avenue
Vancouver, British Columbia
Open House Sunday Nov 16 2-4pm (id:60626)
Sutton Group-West Coast Realty
RE/MAX City Realty
2001 Crest Road Unit# B
Rossland, British Columbia
Adventure begins — and ends — right at your door. This is true ski-in/ski-out living at RED Mountain Resort, with direct access to world-class skiing in winter and lift-served mountain biking in RED’s brand-new multi-million-dollar bike park in summer. Only a select few homes hold this premier location, and this property is one of them. Crafted to frame sweeping alpine views, the home combines luxury and livability in equal measure. After a day outside, sink into the outdoor hot tub overlooking RED, or gather around the impressive stone fireplace in the great room. The kitchen is a chef’s delight with quartz countertops, a gas range, and premium stainless-steel appliances.With four generous bedrooms and multiple full bathrooms across two levels, there’s abundant space for family and guests. Thoughtful features include a custom-built gear and boot room with smart storage, two view decks, a private garage, and ample space for skis, boards, bikes, and adventure equipment. Exceptional. Rare. A true ski-in/ski-out mountain retreat offering an effortless connection to the lifestyle that makes RED legendary. This property zoned for short term rentals and property management is available; make life easy! (id:60626)
Mountain Town Properties Ltd.
2960 Landry Crescent
Summerland, British Columbia
Welcome to Lakehouse – a brand-new, move-in-ready luxury residence offering the ultimate in lakeside living. This stunning 4-bedroom, 3-bathroom home is part of a boutique collection of just 45 exclusive residences located directly on the shores of Okanagan Lake in the heart of Trout Creek—one of the South Okanagan’s most desirable waterfront communities. Thoughtfully crafted with soaring ceilings and expansive floor-to-ceiling windows, the interior is flooded with natural light and designed for both comfort and elegance. Finishes include rich wood accents, custom European cabinetry, quartz countertops, and premium stainless steel appliances—creating a warm, sophisticated atmosphere. The spacious layout is ideal for multigenerational living or extended stays, offering ample room to gather, unwind, and entertain. Step outside to your private outdoor kitchen and take advantage of world-class amenities including a pool, hot tub, fitness center, wet bar, fireside lounge deck, and more. Whether it’s your family getaway or your forever home, Lakehouse offers a rare opportunity to own in an unmatched location. Price is plus GST. (id:60626)
Chamberlain Property Group
4905 First Line
Erin, Ontario
Set on 10 scenic acres, this bright home offers more than 4,000 sq. ft. of living space with the freedom for your family to grow, play, and enjoy nature every day. The large eat-in kitchen includes a walkout to a spacious multi-tier deck perfect for family meals, entertaining or watching the sunrise. The family room features a cozy wood-burning fireplace and a walkout to a sunroom complete with a hot tub for year-round relaxation. An open-concept living and dining room provides plenty of space for gatherings and special occasions. Upstairs, the generous bedrooms give everyone their own space to sleep, study and play. The principal suite includes a private 4-piece ensuite with a luxurious glass walk-in shower. The finished basement adds even more living space ideal for a playroom, gym, games area, or movie nights plus plenty of storage space. Outdoors, enjoy endless activities in your own backyard. The covered patio offers a front-row seat to a stunning yard, complete with a creating a playground for all ages. Spend summers by the heated inground pool, explore the property trails all year round and there is room to build a hockey rink in the winter. Harvest apples, pears, grapes and raspberries with your own produce from the 25 x 50 fenced vegetable garden. Cost-efficient geothermal heating and cooling keeps you comfortable year round. High-speed fibre internet provides reliable service for streaming services, working or learning from home. The long paved driveway leads 10 plus car parking and an oversized 2-car garage with inside access. Recent updates include oversized thermal windows, R-50 attic insulation, new fascia and eavestrough, a pool heater and pump. CLTIP tax credits reduce property taxes.This peaceful rural retreat sits on the corner of two paved roads and has a Halton Hills address giving you the benefits of Municipal services and conveniently close to Georgetown and Acton. Minutes to the Acton GO train, schools, shops, churches, and golf courses. (id:60626)
Royal LePage Meadowtowne Realty
116 Elbow Ridge Bluffs
Rural Rocky View County, Alberta
Minutes of west of Calgary in the award-winning community of Elbow Valley is this custom designed two storey walk-out. The home lives like a hillside bungalow, everything you need is conveniently located on the main level, including the kitchen, master bedroom, great room, den, and laundry. Nestled in an exceptional location, this custom home boasts unparalleled features and design elements that will leave you in awe. With 5,261 square feet of meticulously developed living space, this property offers a perfect blend of functionality and style. As you drive into the community, you will soon realize you are in a unique and special place. The home is situated in the very last cul-de-sac and backs onto a treed natural area overlooking the Elbow River.Upon entering the home, you will immediately feel the warmth enhanced by the detailed custom oak woodwork, soaring vaulted ceilings, and views of the natural green space. The great room on the main level provides a spacious yet comfortable spot to enjoy solitude or gatherings with family and friends.The heart of the home, the kitchen, is a bright and open space designed for both practicality and aesthetics. It is equipped with top-of-the-line stainless steel appliances that will delight any home chef. The large central island provides ample workspace and seating, making it the perfect hub for gatherings. Adjacent to the kitchen, you will find an amazing dining nook that overlooks the expansive and private backyard. Imagine enjoying your morning coffee while gazing out at the natural beauty that surrounds your home. This is where memories are made and moments are cherished.The home features a total of four bedrooms. Two bedrooms are located on the upper level with their own bathroom and loft entertainment area. The main level boasts a spacious master bedroom, complete with a custom-built walk-in closet that dreams are made of. Imagine organizing your wardrobe in this stylish space, perfectly designed to accommodate your clothing collection. The ensuite bathroom is a sanctuary in itself, featuring a luxurious steam shower, large air-jetted tub, and dual sinks. This private oasis provides the ideal retreat after a long day. The fourth bedroom, which is large, is located in a quiet corner of the walkout basement with an adjacent bathroom.The lower level of this home is an entertainment paradise. It includes a family area with a wet bar and wine fridge, a games area for friendly competition, a theatre room for cinematic experiences, and a home gym. The home also features an oversized triple garage with a workbench area. This is one of the best locations in Elbow Valley. Enjoy the huge private backyard or take a walk on the pathway behind the house to the Elbow River. The Elbow Valley Residence Club can be enjoyed by the entire family with tennis, boating and beach club, just to mention a few. Close to local and private schools, Calgary’s new ring road, shops and services. (id:60626)
RE/MAX House Of Real Estate
2100 Whitman Avenue
North Vancouver, British Columbia
For more information, click the Brochure button. Family investment opportunity. Large lot in very quiet upper Blueridge; a neighbourhood where your kids can walk to one of the best schools. 4 bedrooms, bright sunny living room, and sun deck. Main level is complete with a finished registered suite, potential income. This home sits on a quiet street, on level ground, where family and kids can play safely, without concern of the ball rolling away. Truly, this property, within this neighbourhood, is a unique opportunity. Families will be attracted, to this safe and quiet, street. Close to parks and many trails for bike riding & hiking. Beautiful nature, surrounds this area, with clean fresh air, and trees. Blueridge Elementary School is located three blocks to the southeast of the property. (id:60626)
Easy List Realty
2365 Ashton Station Road
Ottawa, Ontario
Experience timeless elegance and modern comfort in this extraordinary 5-bedroom, 4-bathroom estate set on 26.34 acres of pristine countryside. Originally constructed in the 1870s and masterfully expanded in 1996, this home blends historic charm with upscale finishes, including hickory hardwood and wide-plank engineered flooring, granite countertops, and stainless steel appliances. Recent upgradestwo propane furnaces (2024), a new hot water tank (2025), HRV, and a full water systemensure peace of mind and efficiency. Entertain in style with an in-ground saltwater pool, hot tub, and a rare indoor synthetic ice rink. The showstopping two-storey garage features steel beam construction, soaring ceilings, two garage doors, cement flooring, two electric heaters, additional drive-through toy storage, and a sunlit loft with oversized windowsideal for a studio, gym, yoga studio or guest suite. Plus an additional 72 ft Drive Shed. With five separate electrical panels, a 220-ft drilled well, and a permitted septic system, this property is as functional as it is beautiful. Currently taxed as working farmland, this luxurious rural retreat offers unmatched character, privacy, and potential. (id:60626)
Royal LePage Integrity Realty
Lt 38 Friesian Court
Oro-Medonte, Ontario
Be the first to call this brand-new, customized builder home yours! With construction underway, you can still put your personal touch on the interior design, selecting the perfect colours and materials to make it truly yours. Benefit from the experience of knowledgeable previous homeowners, with many structural improvements and upgrades already integrated into this upcoming home. With a planned completion date of fall 2025 or flexible closing date options to suit your needs, this is an incredible chance to secure a home at Braestone and take advantage of significant savings. Now is the ideal time to act and turn your dream into reality, especially with interest rates expected to keep falling. This Friesian model offers 4,000 s.f. of finished living space with 2+2 bedrms and 3 ½ baths. Dramatic open concept design. Large windows across back. Walk-out from dining room to large roof cover area for future patio. 16 ft vault in living room with floor-to-ceiling stone fireplace surround. 9 ft smooth ceilings in balance of home incl basement. Hardwood plank flooring in main principal rooms. Stone counters in kitchen with separate walk-in pantry. Bathrooms feature frameless glass showers. Fully finished basement. Oversize triple garage with stairs up to storage loft above. Low maintenance James Hardie siding. Full list of standards available. Residents enjoy kms of walking trails and access to amenities on the Braestone Farm for; Pond Skating, Baseball, fruits and vegetables, Maple sugar shack, Artisan farming and many Community & Farm organized events. Located between Barrie and Orillia and approx one hour from Toronto. Oro-Medonte is an outdoor enthusiast's playground. Skiing, Hiking, Biking, Golf & Dining at the Braestone Club, Horseshoe Resort and the new Vetta Spa are minutes away. (id:60626)
RE/MAX Hallmark Chay Realty Brokerage
Lot 38 Friesian Court
Oro-Medonte, Ontario
Be the first to call this brand-new, customized builder home yours! With construction underway, you can still put your personal touch on the interior design, selecting the perfect colours and materials to make it truly yours. Benefit from the experience of knowledgeable previous homeowners, with many structural improvements and upgrades already integrated into this upcoming home. With a planned completion date of fall 2025 or flexible closing date options to suit your needs, this is an incredible chance to secure a home at Braestone and take advantage of significant savings. Now is the ideal time to act and turn your dream into reality, especially with interest rates expected to keep falling. This Friesian model offers 4,000 sq ft of finished living space with 2+2 bedrooms and 3 1/2 baths. Dramatic open concept design. Large windows across back of home. Walk-out from dining room to large roof cover area for future patio. 16 ft vault in living room with floor-to-ceiling stone fireplace surround. 9 ft smooth ceilings in balance of home including the basement. Hardwood plank flooring in main principal rooms. Stone counters in kitchen with separate walk-in pantry. Bathrooms feature frameless glass showers. Fully finished basement. Oversize triple garage with stairs up to storage loft above. Low maintenance James Hardie siding. Full list of standards available. Braestone offers a true sense of community and is an excellent place to raise a family or retire. Located between Barrie and Orillia and approx one hour from Toronto. Oro-Medonte is an outdoor enthusiast's playground. Skiing, Hiking, Biking, Golf & Dining at the Braestone Club, Horseshoe Resort and the new Vetta Spa are minutes away. **EXTRAS** Community amenities include: Kms of Trails, Pond Skating, Snowshoeing, Baseball, Seasonal Fruits and Vegetables, Maple Sugar Shack, Small Farm Animals, Christmas Tree Farm and Many Community & Farm Organized Events. (id:60626)
RE/MAX Hallmark Chay Realty
328535 Highway 560
Timiskami, Ontario
80-acre farm boasting two executive farm residences. The majority of the land is efficiently tile drained, complemented by modern farm infrastructure including a 50x100 ft machine storage/shop, a versatile 50x150 ft riding arena or storage building, a spacious 50x80 ft cattle barn, and a 15-stall insulated horse barn featuring ample stalls, a wash stall, exercise area, and more. This operation is truly exceptional. Don't miss the opportunity to explore it! A quick closing option is available. The main house features 2+1 bedrooms, generously sized principal rooms, and a finished walkout basement. The second home, constructed in 2016, is a charming two-story offering 2 bedrooms and 2 baths. (id:60626)
Coldwell Banker Ronan Realty Brokerage
328535 Highway 560
Timiskaming, Ontario
80-acre farm boasting two executive farm residences. The majority of the land is efficiently tile drained, complemented by modern farm infrastructure including a 50x100 ft machine storage/shop, a versatile 50x150 ft riding arena or storage building, a spacious 50x80 ft cattle barn, and a 15-stall insulated horse barn featuring ample stalls, a wash stall, exercise area, and more. This operation is truly exceptional. Don't miss the opportunity to explore it! A quick closing option is available. The main house features 2+1 bedrooms, generously sized principal rooms, and a finished walkout basement. The second home, constructed in 2016, is a charming two-story offering 2 bedrooms and 2 baths. (id:60626)
Coldwell Banker Ronan Realty Brokerage
2892 Maridge Rd
Courtenay, British Columbia
Nestled in a peaceful rural neighbourhood, this expansive 5-acre property offers the perfect blend of country living and convenience, just 10 minutes from town. the spacious 4-bedroom plus den, 3-bathroom home features a ground-level area with in-law suite potential, making it ideal for multi-generational living. Equestrian enthusiasts and hobby farmers will appreciate the 9 fenced pastures, a barn with stalls, and an RV/horse trailer outbuilding. The barn area also offers the flexibility to be converted into a a secondary suite. Whether you're seeking space for horses, a hobby farm, or simply a tranquil retreat, this property delivers unmatched potential. The serene location, generous acreage, and versatile outbuildings make this a must-see for those looking to embrace rural living without sacrificing accessibility. (id:60626)
RE/MAX Ocean Pacific Realty (Crtny)
328535 Highway 560
Englehart, Ontario
80-acre farm boasting two executive farm residences. The majority of the land is efficiently tile drained, complemented by modern farm infrastructure including a 50x100 ft machine storage/shop, a versatile 50x150 ft riding arena or storage building, a spacious 50x80 ft cattle barn, and a 15-stall insulated horse barn featuring ample stalls, a wash stall, exercise area, and more. This operation is truly exceptional. Don't miss the opportunity to explore it! A quick closing option is available. The main house features 2+1 bedrooms, generously sized principal rooms, and a finished walkout basement. The second home, constructed in 2016, is a charming two-story offering 2 bedrooms and 2 baths. (id:60626)
Coldwell Banker Ronan Realty
692 Mccabe Lake Drive
Middle Sackville, Nova Scotia
On coveted McCabe Lake, you will find this immaculate paradise ready for you to enjoy luxury living in Indigo Shores. Enter the courtyard driveway with full privacy from the road, where double entry doors invite you to an exceptionally well-maintained and modern living space spread over 3 levels. On the main level, you will be captivated by soaring cathedral ceilings in the family room with huge windows overlooking the lake, with a large custom kitchen with tons of cabinetry, semi-honed quartz counters, 8 island and a walk-in pantry. Rounding out the main level is a large den/office (potential 5th bedroom), powder room, laundry room, walk-in coat closet, and 2 double guest closets. On the top level, you will find 3 generously sized bedrooms. The large primary suite offers lots of space, a dual-sided walk-in closet and large bathroom including custom-tiled shower and large soaker tub. On the lower level, you will find a huge rec room space with a walk-out, a fourth bedroom with walk-in closet, full bathroom, and utility room. Outdoors is where this property truly shines, with professionally designed and installed landscaping providing a lush, park-like setting with southwestern exposure and beautiful sunsets. Once you descend your paver walkway to the lakefront, the only thing you will see or hear are the birds chirping while hawks and eagles soar overhead. Entertain in your fully wired 400 square foot covered bunkhouse, next to your large fire pit and professional welded plastic pontoon dock anchored in concrete, heading out to deep water access that can accommodate any size of watercraft. Other features include a rare boat launch directly on your property (it is a private lake), 7-zone irrigation, professional custom shades throughout, built-in speakers, generator panel, and pre-wired for hot tub and detached garage. Just 3 min from your door to Hwy 101, with great access to all of HRM, this home ticks all the boxes and is ready for you to enjoy life on the wate (id:60626)
Air Realty Limited
10 Eagle Ridge Court
Glen Morris, Ontario
GLEN MORRIS GEM: SPRAWLING ESTATE WITH POOL, TRIPLE GARAGE & MORE. Tucked away on a quiet court in the heart of Glen Morris, this stunning custom bungalow offers a rare blend of privacy, comfort, and income-generating opportunity—all wrapped in an idyllic country setting. Set on nearly 1.48 acres of meticulously landscaped land, this 3-bedroom + main floor office, 2.5-bathroom home spans over 3,467 square feet of beautifully finished living space. From the moment you arrive, the sweeping driveway, manicured trees, and oversized triple-car garage set the tone for what’s to come. Step inside and discover soaring ceilings, rich hardwood floors, and an open, airy layout that’s perfect for family living or entertaining guests. The spacious kitchen, complete with custom cabinetry and granite counters, opens to the great room where large windows and a cozy fireplace create a warm and welcoming ambiance. Downstairs, the finished lower level with a separate entrance and rough-in for a bathroom offers endless possibilities—whether you're envisioning a guest suite, in-law setup, or income apartment. The backyard is truly the showstopper: enjoy summer days lounging by the in-ground pool, surrounded by stamped concrete and lush greenery. The propane pool heater is disconnected, but the included solar blanket offers an eco-friendly alternative. And speaking of solar—the fully owned solar panel system at the rear of the property generates significant monthly income. (Full income details available upon request.) It's a unique feature that adds both value and long-term savings to this already incredible property. Additional highlights include a new pool liner, pump, and filters 2024, pot lights throughout, central vac, r/o system, and uv filters, 200 amp panel, mature landscaping throughout, and a peaceful, family-friendly setting just minutes from the Grand River and nearby trails. Enjoy country living with every imaginable amenity just minutes from Paris, Brantford, and Cambridge. (id:60626)
RE/MAX Twin City Faisal Susiwala Realty
374 Bauline Line Extension
Portugal Cove - St. Philip's, Newfoundland & Labrador
Welcome to Windy Heights Farm - This extraordinary 400-acre farm offers unmatched potential for diversified agricultural ventures, with established operations, extensive infrastructure, and room for expansion. Farming Operations & Opportunities: The property is currently home to hay production, cattle, pigs, and chickens. Pig operations are currently managed by an experienced external party who is interested in continuing a working arrangement with the new owner. A 1-acre portion farms market garden veggies, and approximately 45 acres previously dedicated to nursery sod (discontinued after 2023) is ready to be restarted, with all sod production equipment available. The property also features an impressive 8,000 sq ft metal barn with newly installed roofing. This barn is divided into two sections: Front Section – Modern Indoor Gourmet Mushroom Facility and Cafe Fully upgraded between 2022-24 with over $500K invested, this state-of-the-art mushroom operation is designed for efficiency. Engineer’s specifications, drawings, and permits are included. Equipped with two stainless steel ribbon mixers/cookers for preparing mushroom substrate. Six individual grow rooms, capable of producing up to 1000 lbs of fresh mushrooms per fruiting cycle at full capacity. There is a commercial processing kitchen with food and liquor license currently operating as a cafe and is licensed for up to 36 occupants. The kitchen and mushroom processing area is also used for farm workshops, mushroom and foraging tours and catering events. The rear part of the red barn currently houses a cidery with liquor license ($800/m +Hydro). The property includes a 4-bed, 2-bath bungalow, currently rented for $600/m, providing immediate rental income (home sold as is). Whether you’re looking to expand existing agricultural production, continue the high-value mushroom enterprise, or explore new ventures, this farm offers a rare combination of scale, infrastructure, and income potential. (id:60626)
Royal LePage Atlantic Homestead
212 Sunset Dr
Salt Spring, British Columbia
Chase an enchanted waterfall at the finest waterfront setting of 4.6 acres at the top of coveted Duck Bay in Vesuvius. A rare offering of a private, picturesque oceanfront estate with warm summer swimming, protected mooring buoy, amazing west facing sunshine, babbling brook and gifting gorgeous ocean to island views. The lovingly cared for 4,100 sq. ft home offers ample space for extended family and friends, convenient main floor living, vaulted cedar ceiling, hardwood flooring in primary rooms, in-floor heated bathrooms, and an efficient heat pump. A sweet two-bedroom cottage and a detached garage add to the features. The outdoor space around the home is beautifully landscaped with a zen flair and pretty ponds, shared with native westcoast forest and the coastal shoreline. A tranquil haven and an heirloom retreat waiting to make some special memories of a lifetime! (id:60626)
Macdonald Realty Salt Spring Island
14 Victoria Cres
Nanaimo, British Columbia
OFFERED FOR SALE DOWNTOWN STRIP MALL. KNOWN AS THE VILLAGE SQUARE. FEATURES OVER 17,000 SQ FT LEASEABLE SPACE PLUS SOME OPEN AND COVERED DECK AREAS. PRIME LOCATION ACROSS THE STREET FROM CASINO AND HARBOUR PARK MALL, 1 BLOCK TO CONVENTION CENTER CLOSE TO WATERFRONT AND REVITALIZED AREA AND COMMERCIAL, GREAT HOLDING PROPERTY COULD BE FUTURE REDEVELOPMENT SITE. THIS MALL FEATURES VARIOUS LONG TERM TENANTS INCLUDING RESTAURANTS, BARBER SHOP, BIKE SHOP, HOBBY SHOP, PIZZA SHOP, OFFICES, ADMINISTRATION AND VARIOUS OTHER SERVICE AND RETAIL SHOPS. THE PROPERTY HAS GREAT SIGNAGE, FRONTS VICTORIA CRES AND HAS ACCESS OFF TERMINAL AVE WITH A SMALL AMOUNT OF PARKING AT THE BACK OF THE MALL. (id:60626)
Island Pacific Realty Ltd.
6484 N Gale Avenue
Sechelt, British Columbia
Spacious custom built Waterfront Rancher with 2160 square ft on the main floor & 2195 square ft of quality developed space on the lower level walk out. Impressive .74 acre level lot that is beautifully landscaped. Lovely open floor plan with large windows,a triple attached garage, vaulted ceilings, large wrap around deck w/fabulous Ocean & Mountain Views. This estate type property offers the very best of waterfront living. The owners have rebuilt the walkway to the beach with well constructed stairs and patio deck that sits above the waters edge. 4 Bedrooms, 4 bathrooms, 2 Gas fireplaces, large studio space, nice lower kitchen for visiting family and guests. Long level driveway in makes the home private and welcoming. Beautiful Home & Property located in the Shores. All district services. 10/10 (id:60626)

