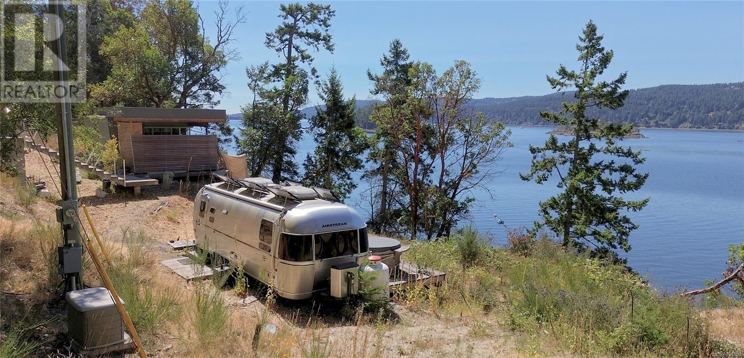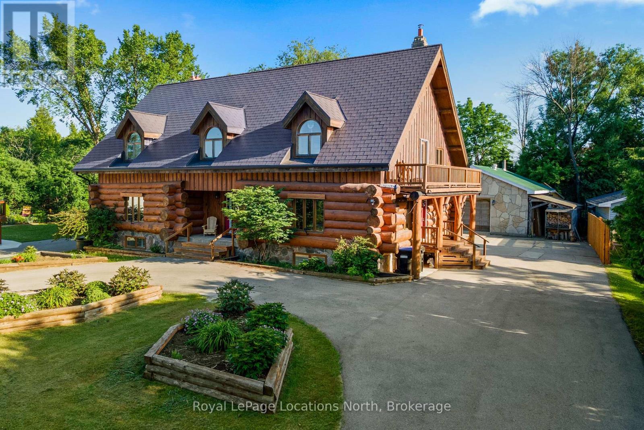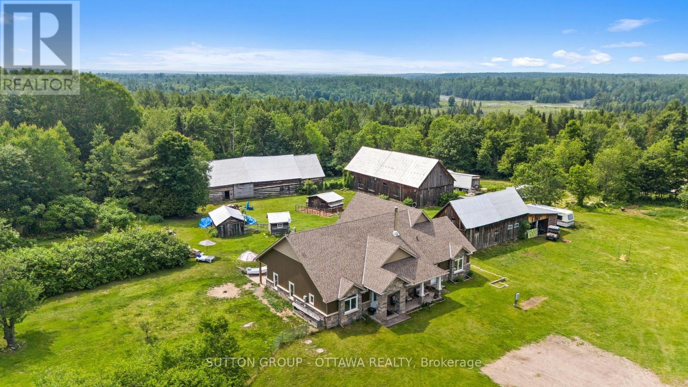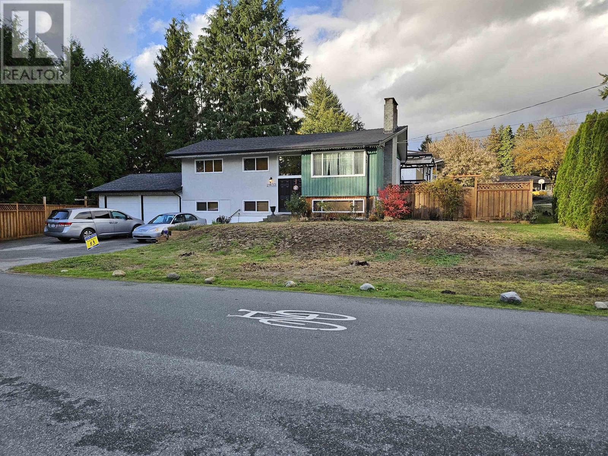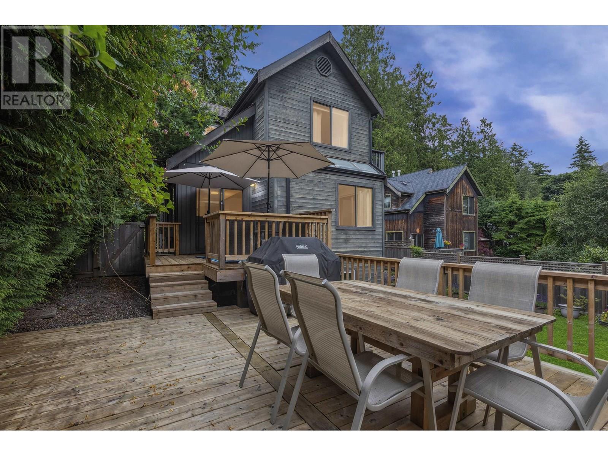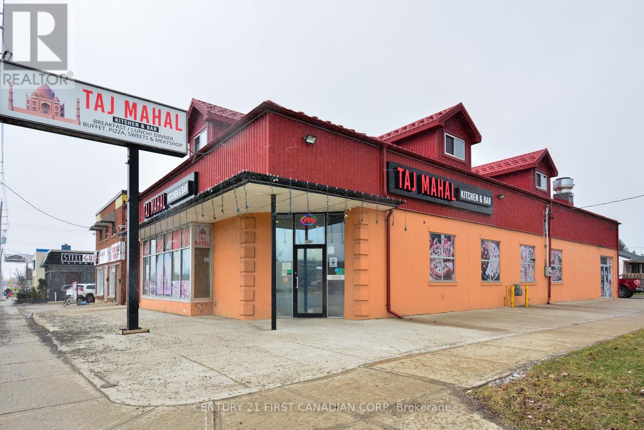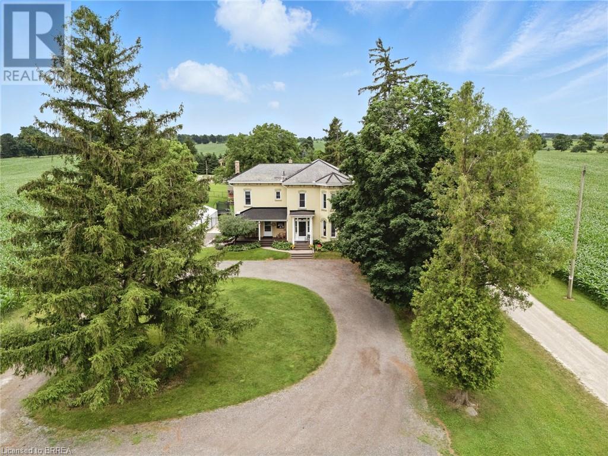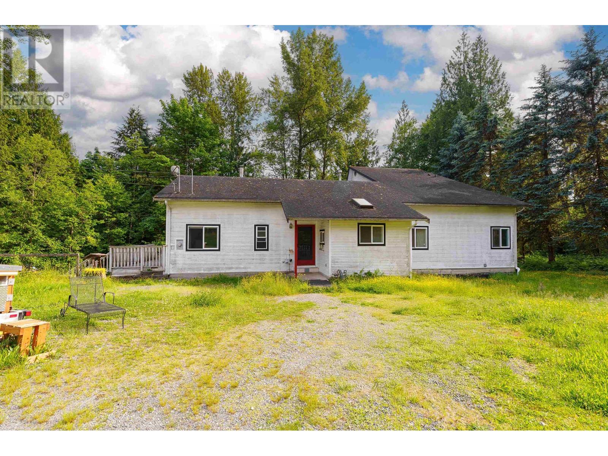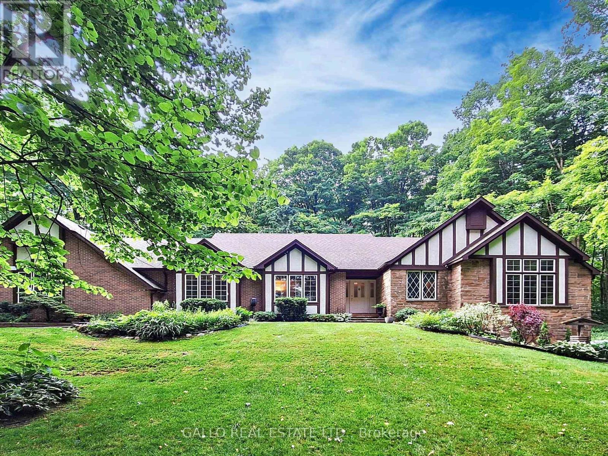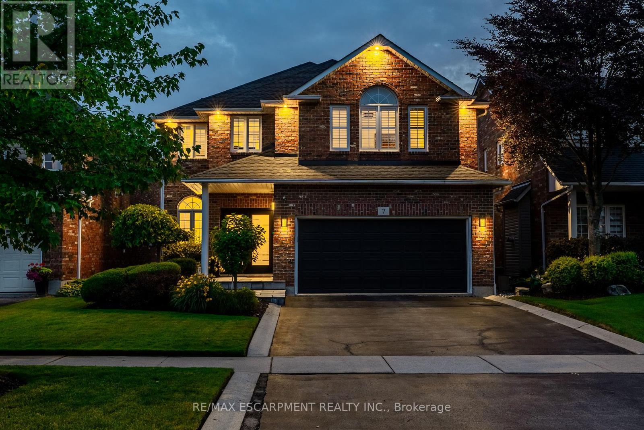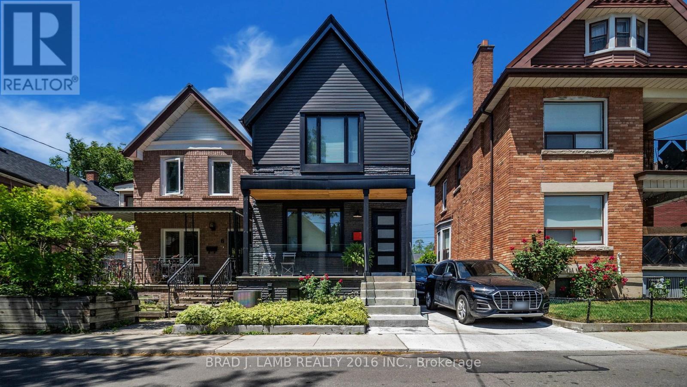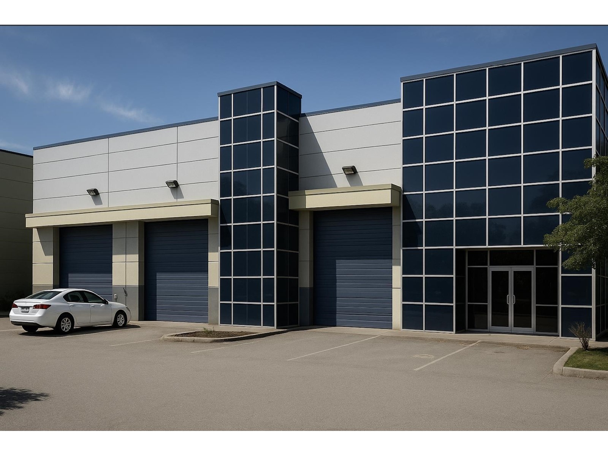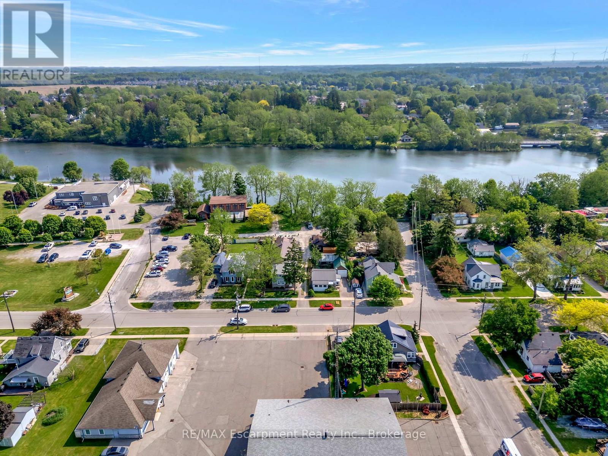14 Hart Street
Richmond Hill, Ontario
Act fast rare opportunity! Spacious, sunlit and full of potential in a prime North Richvale neighborhood, a 5-bedroom home with 3-car garage & circular driveway on a massive 11,100+ sq ft lot endless potential! Welcome to your next dream home, 14 Hart St, nestled on a huge corner lot on a quiet street in desirable Richmond Hill neighborhood zoned for Alexander MacKenzie HS & St Theresa of Lisieux Catholic HS! This expansive 5-bedroom, 4-bathroom residence offers 3,363 sq ft above grade living space and customized layout with 3 full bathrooms on the 2nd floor, providing all the room you need to grow, relax, and entertain. Nestled on a huge 11,100+ sq ft lot and offering an enormous flat backyard, the property bursts with potential, picture a backyard oasis with a resort-style custom pool, an outdoor kitchen, a guesthouse, garden retreat the possibilities are endless! Theres room for it all, and then some. Step inside to find a home in well maintained condition with great bones ready to be reimagined; freshly painted throughout; many upgrades including newer windows [replaced about 15 years ago]; roof shingles [about 2015]; newer furnace and garage doors; newer door hardware & light fixtures [2025]. The layout features spacious living and dining rooms with South exposure, family room with West exposure, an oversized kitchen with eat in area overlooking huge backyard; main floor office; fully fenced yard & deck. This home is ideal for multi-generational living or hosting guests. Outside, enjoy the luxury of a rare circular new driveway [2024] and an oversized 3-car garage, providing 10-car total parking and storage. Sideyards are wide & have potential to create a separate entrance to basement! Live in it as-is, renovate to your taste, or expand and add valuethis home offers it all! Dont wait, take this rare opportunity to own this piece of property in the heart of Richmond Hill! See 3-d! (id:60626)
Royal LePage Your Community Realty
240 Old Scott Rd
Salt Spring, British Columbia
Here's an opportunity to build your dream on beautiful Salt Spring Island! This sunny South facing 2+ acre waterfront lot features walk-on beach access. An Airstream trailer and small studio structure exist on the property, which can be enjoyed while you build. (id:60626)
Newport Realty Ltd.
Sea To Sky Premier Properties
179 Wyse Road
Dartmouth, Nova Scotia
Prime development opportunity in the heart of Dartmouth! Located in one of Dartmouths most dynamic and rapidly evolving neighbourhoods, 179 Wyse Road presents a rare opportunity to acquire a 10,540 square foot development site in a high-demand urban corridor. Zoned COR, this site offers the potential to build up to 9 stories, making it ideal for a mixed-use or residential project that aligns with the growing needs of the community. Wyse Road is a strategic connector between the bustling downtown Dartmouth core and the rest of HRM, with excellent access to public transit, the Macdonald Bridge, the Halifax ferry and an ever-expanding lineup of local businesses, cafes, breweries, and services. The area has seen a wave of investment and revitalization in recent years, transforming it into a sought-after hub for both residential and commercial development. With proximity to transit routes, parks, schools, and major employers, this site checks all the boxes for investors, developers, and visionaries looking to be part of Dartmouths exciting future. The COR zoning supports a range of development options that can take full advantage of the site's size, location, and height potential. Surrounded by ongoing and upcoming development projects, this transit-friendly and walkable area is perfect whether you're building rental units, condominiums, or a vibrant commercial-residential blend, 179 Wyse Road offers the foundation for a profitable, future-focused development in a community on the rise. (id:60626)
RE/MAX Nova (Halifax)
179 Wyse Road
Dartmouth, Nova Scotia
Prime development opportunity in the heart of Dartmouth! Located in one of Dartmouths most dynamic and rapidly evolving neighbourhoods, 179 Wyse Road presents a rare opportunity to acquire a 10,540 square foot development site in a high-demand urban corridor. Zoned COR, this site offers the potential to build up to 9 stories, making it ideal for a mixed-use or residential project that aligns with the growing needs of the community. Wyse Road is a strategic connector between the bustling downtown Dartmouth core and the rest of HRM, with excellent access to public transit, the Macdonald Bridge, the Halifax ferry and an ever-expanding lineup of local businesses, cafes, breweries, and services. The area has seen a wave of investment and revitalization in recent years, transforming it into a sought-after hub for both residential and commercial development. With proximity to transit routes, parks, schools, and major employers, this site checks all the boxes for investors, developers, and visionaries looking to be part of Dartmouths exciting future. The COR zoning supports a range of development options that can take full advantage of the site's size, location, and height potential. Surrounded by ongoing and upcoming development projects, this transit-friendly and walkable area is perfect whether you're building rental units, condominiums, or a vibrant commercial-residential blend, 179 Wyse Road offers the foundation for a profitable, future-focused development in a community on the rise. (id:60626)
RE/MAX Nova (Halifax)
24 Oliver Crescent
Collingwood, Ontario
Welcome to 24 Oliver Crescent, a charming log home nestled on a spacious 120 x 225 lot backing onto the tranquil Pretty River. This unique property offers the warmth and character of log construction combined with modern comfort, including efficient geothermal heating, Pine floors, Aluminum roof and modern finishes throughout. The spacious main floor provides lots of space to entertain with a large living room (19'10X29ft) and a kitchen you can spend hours in with Island and spacious Dining area for the entire family to enjoy. With 3 spacious bedrooms upstairs including a large ensuite with walk-in glass shower and 2 additional bedrooms in the lower level, there is room for the whole family or the potential for multi generational living with a completely separate side entrance into the lower level. The basement features its own kitchen area, making it ideal as an in-law suite or guest space. Enjoy the cozy ambiance of three wood-burning fireplaces throughout the home, located in the kitchen, living room, and lower-level family room. Surrounded by nature and just steps to Georgian Bay and minutes to downtown Collingwood and area trails, this is a rare opportunity to own a peaceful retreat with all the conveniences of town nearby. Other bonus features include the large paved driveway, detached shop, sun room out back, private backyard and the furnace was replaced in 2021. This home is ready for you. (id:60626)
Royal LePage Locations North
Dl 1570 Dixon Creek Road
Barriere, British Columbia
Development Opportunity! This exceptional property, located within minutes of the town of Barriere, offers convenient access to Highway 5, is just 50 minutes from both Sun Peaks Ski Resort and Kamloops, 2.5 hours from Valemount, and 6 hours from Jasper, making it a prime location for development. The total property encompasses 302 acres and is divided into two phases along with agricultural parkland. The portion of the lot 1, now zoned Residential (R) encompasses the first phase of the subdivision as proposed most recently which would contain 34 minimum 1 ac./4,000sq.m. lots with a central road access and is approximately 45ac or a little over 18ha in size. The lot configurations are only a first draft proposed by the developer and have not been approved.. The rest includes all the ALR lands (approx 168ac/68ha) and the rest of the non-ALR lands (approx 89ac/36ha) all of which remain in the SH Zone. The zoning amendment (attached) and proposed layout was approved in principle and included a dedication of the ALR lands to the District of Barriere. Roads access a vast majority of the property that have been stripped, cleared and grubbed, with and estimate of $800K worth of clearing and earthworks construction back in 2022. Hydro lines pass directly through the portion of lot 1. (id:60626)
Coldwell Banker Executives Realty
Royal LePage Westwin (Barriere)
1448 Woito Station Road
Laurentian Valley, Ontario
Discover this extraordinary property in the highly sought-after Laurentian Valley/Pembroke. This stunning, custom 4-bedroom home with huge bonus room is complemented by three well-maintained, established barns on 202 acres of diverse land. The property features a mix of productive farm fields, cedar and pine plantations, a spring-fed pond and creek, and extensive trails perfect for hunting, hiking, biking, snowmobiling, and horseback riding. With 1,500 feet of road frontage and the potential for severances, the opportunities here are boundless. This remarkable estate has been in the family for over a century and is the former host of the renowned Sab Stock music festival. Owning this property is truly a once-in-a-lifetime opportunity and a MUST SEE. Whether you're looking to start a homested, a farm, wedding venue, open a retreat centre, glamping resort, concert venue this property offers endless possibilities (id:60626)
Sutton Group - Ottawa Realty
1448 Woito Station Road
Laurentian Valley, Ontario
Discover this extraordinary property in the highly sought-after Laurentian Valley. This stunning, custom 4-bedroom home with huge bonus room is complemented by three well-maintained, established barns on 202 acres of diverse land. The property features a mix of productive farm fields, cedar and pine plantations, a spring-fed pond and creek, and extensive trails perfect for hunting, hiking, biking, snowmobiling, and horseback riding. With 1,500 feet of road frontage and the potential for severances, the opportunities here are boundless. This remarkable estate has been in the family for over a century and is the former host of the renowned Sab Stock music festival. Owning this property is truly a once-in-a-lifetime opportunity and a MUST SEE. Whether you're a dreamer, outdoor enthusiast, farmer, cowboy, yogi, musician, or looking for a homestead, this property offers endless possibilities. (id:60626)
Sutton Group - Ottawa Realty
21633 Donovan Avenue
Maple Ridge, British Columbia
Nice family home 5 bedrooms & 3 bathroom. Lower floor: 2 bedrooms. 2 Bathrooms & kitchen. Double garage and ample parking for RV & car buffs. Large gated 10,127 sq. ft. fenced grassy lot for kids to play. Enjoy spacious living area to accommodate large family gathering. Yard storage shed. Quiet location. Also land use for up to 6 story Multi-family Apt. building in the Lougheed Transit Corridor Neighborhood proposal. More land. Or Prov. Gov. new rule for increasing house supply without public hearing, pot. for 4 units. These rules should be worth looked at. Big monthly income for home ownership and appreciation & increasing value for development site. Easy access to Dewdney Trunk Rd. and Highway 7. (id:60626)
Sutton Group-West Coast Realty (Surrey/120)
6820 Hycroft Road
West Vancouver, British Columbia
Welcome to this charming 5-bedroom, 3.5 bath home in West Vancouver's Whytecliff neighborhood. Enjoy beautiful mountainscapes, peek-a-boo water views, a peaceful garden setting, which is ideal for children and pets, and updated kitchen and baths. The primary bedroom suite features a view balcony and deep soaker tub. Private and tranquil, this home boasts great natural light and architectural interest. Located in Rockridge and Gleneagles catchment areas, it's just a short walk to majestic Whytecliff Park and nearby beaches. This home is perfect for those seeking a serene retreat in a beautiful coastal community. (id:60626)
Sotheby's International Realty Canada
2901 58 Keefer Place
Vancouver, British Columbia
A penthouse unit in Firenze Tower 1 ! Top of the floor, sweeping city and water views from every room! Located in a vibrant neighbourhood, this amazing unit is spacious and delivers the best of urban living with all the comforts of home. It has 2 ensuite, one half bath, one solarium and a den walking into the roof top deck. Primary bedroom with walk in closet and spa-inspired ensuite. Panoramic views of False Creek and Science World. Amenities include indoor pool, fitness centre, hot tub and sauna. Steps to SkyTrain, Costco, Rogers Arena, Andy Livingstone Park; Walk to Yaletown, Gastown, Seawall ; surrounded by top dining, shopping and entertainment options. This is a rare opportunity to own an exceptional and luxurious penthouse. (id:60626)
Royal Pacific Realty Corp.
1682 Dundas Street
London, Ontario
Free Standing Commercial Building currently Running as a Restaurant. Investment Opportunity or Owner/Occupy. Located directly on the corner of Dundas Street and Loverage Street, near Second Street. Total building area approx. 5200 sq.ft. Main Floor Area: Approx. 4200sq.ft., 2nd floor Area: Approx. 1000sq.ft., Total Site Area: Approx. 0.115 acres. On-site parking, Excellent exposure and accessibility to the site. Zoning ASA 2, ASA 5. New roof in 2018 (metal roof).Several interior upgrades to the building. Two furnaces, Two AC units. (id:60626)
Century 21 First Canadian Corp
686 Goshen Road
Tillsonburg, Ontario
DREAM FARM PROPERTY ALERT! 686 Goshen is a rare find. This 4 bed, 2 bath, brick home boasts nearly 38 workable acres, and approximately 10 wooded acres with lush ravine, stream, and trails, as well as a 30x60 shop with multiple bays and a connected office area/in-law suite. The home is a raised bungalow. Upstairs, find 3 beds with ample closets and spacious 4 pc bath. As well, find a neatly organized kitchen, dedicated dining room and cozy family room with large windows. Downstairs, find an additional bedroom, that serves as an ideal office and a rec room with gas fireplace that walks out to rear fenced yard with deck area, gazebo and in-ground pool. Also on the lower level, find dedicated laundry, 2pc bath and a mudroom connecting to a 1.5 car garage. BUT WAIT!!! THERE'S MORE!!! Next to the home, find a large 30x60 steel sided shop with 100 amps, separate gas meter, concrete floors, 3 bays, 12 ft ceilings and nearly 2500 square ft of storage space. Attached to the shop is a potential office area that is currently being utilized as a 1 bedroom in-law suite. The in-law suite is 850 sq ft with a spacious eat-in kitchen, 3pc bath, large mudroom with laundry and side entry, as well as a living room area with gas fireplace and air conditioning. The workable land is currently rented out and planted with beans by a neighbouring farm. Other highlights: newer pool heater (2023), detached 1 car garage, work shed, party shack at rear of property with firewood and bonfire area, foundation waterproofing (23), 200 amps, steel roof on home and shop, appliances stay and the home has a second staircase. This home and farm is only minutes from Tillsonburg and a stone's throw from highway 3. This property is a must-see and farms like this, with this proximity to town do not come along that often. (id:60626)
Century 21 Heritage House Ltd Brokerage
194 Bethel Road
Paris, Ontario
Welcome to 194 Bethel Road, a one-of-a-kind country estate offering both the space and the setting to grow, gather, work, and relax—all in one place. Situated on an acre of land, this property offers complete privacy with open fields on both sides and no next-door neighbours. With just over 4,600 square feet of fully renovated living space between the main home and the separate building (currently operating as a golf simulator business!!) , this space is designed for true multi-generational living or anyone looking for space and freedom to live without compromise! Inside the main home, you’ll find five spacious bedrooms and three full bathrooms, all updated with modern finishes. Boasting two separate kitchens and two large living rooms, the layout is ideal for large families, blended families, hosting family gatherings, or offering private quarters for in-laws & adult children. Step outside into your backyard oasis featuring a two-tier deck with an above ground heated pool. The oversized driveway easily accommodates more than 20 vehicles, making it ideal for hosting, storing recreational vehicles, or running a home-based business. Speaking of business opportunities, the property includes a fully operational golf simulator building—currently set up as a business space but easily transformed into a secondary guest house with over 2000 sq feet of living space (water and waste and hvac already in place), the ultimate she-shed, man cave, creative studio, workshop, or new business venture of your choice. Whether you're an entrepreneur or a hobbyist, this unique feature sets the home apart. 194 Bethel Road is not just a home—it's a lifestyle. Whether you're looking for space to expand, privacy to retreat, or a turnkey solution for multi-family living, this rare gem delivers on all fronts. This home can also be sold with the business. This business will pay all expenses in revenue! Don’t miss the chance to own one of the most versatile updated properties in Brant County! (id:60626)
RE/MAX Twin City Realty Inc
4196 Bridlepath Trail
Mississauga, Ontario
Welcome to this beautifully updated 4-bedroom home offering nearly 3,000 sq. ft. above grade, plus a newly renovated basement offering 3 additional bedrooms, perfect for growing families or multi-generational living. Sunlight pours through large windows, creating a warm and inviting atmosphere throughout. The main floor boasts oversized principal rooms, newer hardwood floors, and an updated kitchen with walkouts to the backyard oasis. Upstairs, you'll find four spacious bedrooms, all with hardwood floors. The primary suite features his and hers walk-in closets and a luxurious 5-piece ensuite. The fully finished basement has been recently renovated and includes three additional bedrooms, a large open-concept rec room, a 3-piece bathroom, and a sauna ideal for relaxation and entertaining. Step outside to your private backyard retreat, complete with an inground pool, perfect for summer gatherings. Conveniently located near UTM, major highways, and great shopping, this home offers an unbeatable combination of space, updates, and location. Don't miss this exceptional opportunity! (id:60626)
Sam Mcdadi Real Estate Inc.
11885 264 Street
Maple Ridge, British Columbia
Court Ordered Sale! Discover ultimate privacy on this 16-acre property just minutes from town. This spacious home features 3 bedrooms, 4 bathrooms, and endless potential. Plenty of room for all your toys, hobbies, and future plans. Whether you're looking for a serene escape or a blank canvas to create your dream property, this is your opportunity. Don´t miss out-bring your ideas and make it yours today! (id:60626)
Royal LePage Elite West
15 Maple Bush Trail
Whitchurch-Stouffville, Ontario
Executive Bungalow on 2.28 Serene Acres in Stouffville. Nestled on a private, treed lot, this beautifully maintained executive bungalow sits on a tranquil 2.28-acre property and features a triple-car garage with rough in for electric car charger. Inside, you will find a spacious family-sized kitchen with granite countertops, a center island with a utility sink, a walk-in pantry, and an open-concept layout perfect for entertaining. The living and dining rooms boast gleaming hardwood floors and are anchored by a stunning two-way stone fireplace with an electric insert. A casual main floor family room offers the perfect spot for relaxed gatherings or a cozy movie night. Step outside to a composite deck complete with a remote-controlled awning, ideal for relaxing or hosting guests. The primary suite offers a luxurious, spa-inspired 5-piece ensuite with a standalone tub and separate glass shower. The fully finished walk-out basement features a large open entertainment area, a 3-piece bathroom, rough-ins for a second kitchen or bath, plus a second laundry area. There's also abundant storage and space to add additional bedrooms, perfect for a nanny suite or in-law suite. A special find in Stouffville, combining privacy and versatility. (id:60626)
Gallo Real Estate Ltd.
1800+ Fifth Street
St. Catharines, Ontario
GOLDEN INVESTMENT* Opportunity (3 MULTI-PLEXES - Situated on Top of a 7 Acre Property) with AirBnb Permits in the Works and Potential to Build MORE! Calling All Investors, Developers and Opportunists A-like - Rare Opportunity! Located Close to Bustling St Catharines Commerce, and Surrounded by Vineyards and Orchards on a Quiet Dead End Road! Excellent, Long Term, and Stable Tenants, currently paying close to Market Rent (leases available for review)! Each Home has Been Lovingly Updated and Renovated! Please view list of Inclusions (attached) for All Updates, Renovations (Including Upgraded Plumbing and More) (id:60626)
Property.ca Inc.
7 Volterra Court
Hamilton, Ontario
Welcome to 7 Volterra Court, Waterdown a rare family gem! Located on a quiet, family-friendly court, this beautifully maintained, move-in-ready home offers over 4,000 square feet of finished living space with five-plus-one bedrooms, three-and-a-half bathrooms, a finished walkout basement and a private backyard oasis with heated saltwater pool and hot tub. Curb appeal shines with professional landscaping and inground irrigation. Inside, a grand foyer opens to a spacious main floor featuring a formal dining room, a private living room and a functional mudroom/laundry area. The heart of the home is the open-concept kitchen and family room with custom built-ins and a gas fireplace ideal for everyday living or hosting. Upstairs offers four generous bedrooms plus a large office or recreation room which can be converted to a fifth bedroom, including a luxurious primary suite with walk-in closet, spa-like five-piece ensuite, electric fireplace and a private sitting area. The updated main bathroom features heated floors and a towel rack. The fully finished lower level includes a large recreation room, an additional bedroom and a three-piece bath. A walkout leads to your private backyard retreat: a multi-tier composite deck, a covered hot tub, a heated pool, multiple lounging and dining areas, a pergola and a cedar pool house with electricity. Notable upgrades include Lutron switches and pot lights, California shutters, central vacuum, front yard irrigation, exterior landscape lighting, Swiss Trax garage flooring, new front and garage access doors plus a rear patio door with retractable screen and a monitored smart home alarm system plus much more. See attachments for full details. This exceptional home in one of Waterdown's most sought-after neighbourhoods checks every box. Please see supplement for floor plans. RSA. (id:60626)
RE/MAX Escarpment Realty Inc.
9866 Old Spallumcheen Road
Sicamous, British Columbia
Incredible & Rare Opportunity in Beautiful Sicamous! Welcome to your personal Shuswap retreat - an extraordinary 4.99-acre property offering not one, but two full-sized homes plus three finished cabins, each complete w/ its own private hot tub. The perfect blend of rustic charm & modern comfort, ideal for multi-generational living, a home w/ mortgage helper or as an investment opportunity. The lovely log home boasts 2,491 sqft, 4 beds, 2 baths, & a grand stone fireplace that brings warmth & character to the open-concept living area. Imagine cozy evenings by the fire or entertaining on the large deck w/ views of your own piece of paradise. The second dwelling is a spacious double-wide manufactured home offering 4 beds & 2 baths across 1,360 sqft. With a large deck & its own hot tub, it’s perfect for guests, family, or rental income. Outside, you’ll find an abundance of space to relax, garden & explore. Each of the three finished cabins is thoughtfully equipped w/ a hot tub, making this property a true retreat-style experience. Located right next to a popular local golf course & just a short drive to Mara Lake, you’ll enjoy the best of Shuswap living: boating, fishing, hiking, sledding, and star-filled nights. With a private well & septic, this incredible property offers tranquility w/ all the comforts of home. Whether you're seeking an incredible lifestyle opportunity, a family getaway, or an investment in BC's stunning interior, this property is where Shuswap dreams start! (id:60626)
Fair Realty (Salmon Arm)
Fair Realty (Kelowna)
4 Manchester Avenue
Toronto, Ontario
Absolutely stunning and completely transformed, this turnkey home has been meticulously renovated from top to bottom, inside and out. Featuring sleek modern finishes and a bright open-concept main floor, it offers both style and substance. Every detail reflects exceptional craftsmanship -- from the upgraded roof structure and brand new hardwood floors (with a 35-year warranty), to the all-new plumbing, HVAC, and electrical systems. All new windows and doors throughout come with a 25-year warranty, enhancing the curb appeal, energy efficiency and peace of mind. The fully finished basement, complete with interior waterproofing, adds valuable, comfortable living space. Step outside to a charming, low-maintenance backyard with a brand-new wood deck perfect for summer evenings. The curb appeal shines with new front steps and a fresh concrete driveway. Located just steps from Christie Pits Park and 24-hour transit, this home offers the best of city living in a quiet, family-friendly neighbourhood. Simply move in and enjoy effortless living in a home that feels brand new in every way. (id:60626)
Brad J. Lamb Realty 2016 Inc.
306 8675 130 Street
Surrey, British Columbia
2204 sq.ft Warehouse space! Presenting an opportunity for business owners and investors to acquire strata units in Surrey's thriving Newton industrial area. Contiguous units can be combines to suit your needs. Situated in one of Greater Vancouver's most desirable industrial hubs, the property is just minutes from King George Blvd, offering easy access to Highway 99, Highway 91, the Fraser Highway and the US Border crossing to the south. (id:60626)
Century 21 Coastal Realty Ltd.
306 St. Patrick Street W
Norfolk, Ontario
Investment Opportunity! 9 unit property with a view of Silver Lake in beautiful Port Dover. This rental complex consists of a 1-2 storey home, a five-plex, and 4 little homes plus bonus detached garage/workshop. The house is a 3 bedroom, 1 bathroom with some updated windows and an updated bathroom. The 4-plex has 3 - 2 bedroom units and 1 - 1 bedroom unit plus a utility room and had a new steel roof installed approximately 8 years ago. There are 3 - 1 bedroom tiny homes and 1 - 2 bedroom tiny home. The garage has a cement floor & hydro and is partially finished. Most units have laundry hookups available. An amazing investment opportunity in a great location! Lot is irregular THIS IS A MULTIPLEX PROPERTY WITH 9 UNITS IN TOTAL FULLY SERVICED FOR RENT.PLEASE SEE SURVEY ATTACHED.PLEASE NOTE THE MEASURMENTS ARE FOR THE TWO STOREY HOUSE ONLY. Additional information on mpac report which gives square footage of buildings and survey also in attachments. (id:60626)
RE/MAX Escarpment Realty Inc.
227 Medina Drive
Georgina, Ontario
This Custom Crafted Designer Masterpiece Sits On A Premium Double Lot Just Steps From Lake Access, Dining, And Year Round Lake Fun. With Over $300K In Upgrades, Its More Than A Home, Its An Experience. From The Moment You Arrive, This Property Exudes Elegance: A Paved Drive, Fresh Garden Beds, And $15K In Lush Privacy Hedging Lead To A Back Porch With Tongue And Groove Ceiling And Built-In Speakers, Every Inch Curated For Comfort And Style. Inside, Sophistication Shines With A $10K Front Door, Designer Tile, A New Mud/Laundry Room, And Over $120K In Custom Cabinetry. The Heart Of The Home Is A Stunning Taj Mahal Quartzite Kitchen With Jennair And Bosch Appliances, Café Double Oven, Walk-In Pantry, Pot Filler, Soft Close Drawers, Beverage Station, Reverse Osmosis Water (Sink & Fridge), And Built-In Spice Rack System. The Great Room Impresses With Vaulted Ceilings, Built-Ins, A Feature Wall And Fireplace, While Tinted Windows And Motorized Blinds Blend Comfort With Privacy. The Main Floor Primary Retreat Features Patio Access, Spa-Like Ensuite With Heated Floors, Soaker Tub, Bluetooth Ceiling Speakers, Rain Shower, Make-Up Vanity, And Dual Closets. Bedrooms Offer Custom Organizers, Solid Core Doors, Upgraded Hardware, And Stylish Lighting. Dual Laundry Rooms Add Everyday Ease. Upstairs Boasts 3 Bedrooms, Including A Spacious Suite With 4-Piece Ensuite, Perfect For Multi-Generational Living. The Fully-Finished Basement Offers A Large Rec Area With Heated Floors, Pot Lights, Designer Fixtures, Full Bath, And Bedroom, Ideal For An In-Law Suite With Separate Entry From The 4-Car Heated Garage With Epoxy Floor. Water Softener And Iron Remover Ensure Perfect H2O. This Isn't Just A Property - Its Your Forever Home, Reimagined. (id:60626)
Exp Realty


