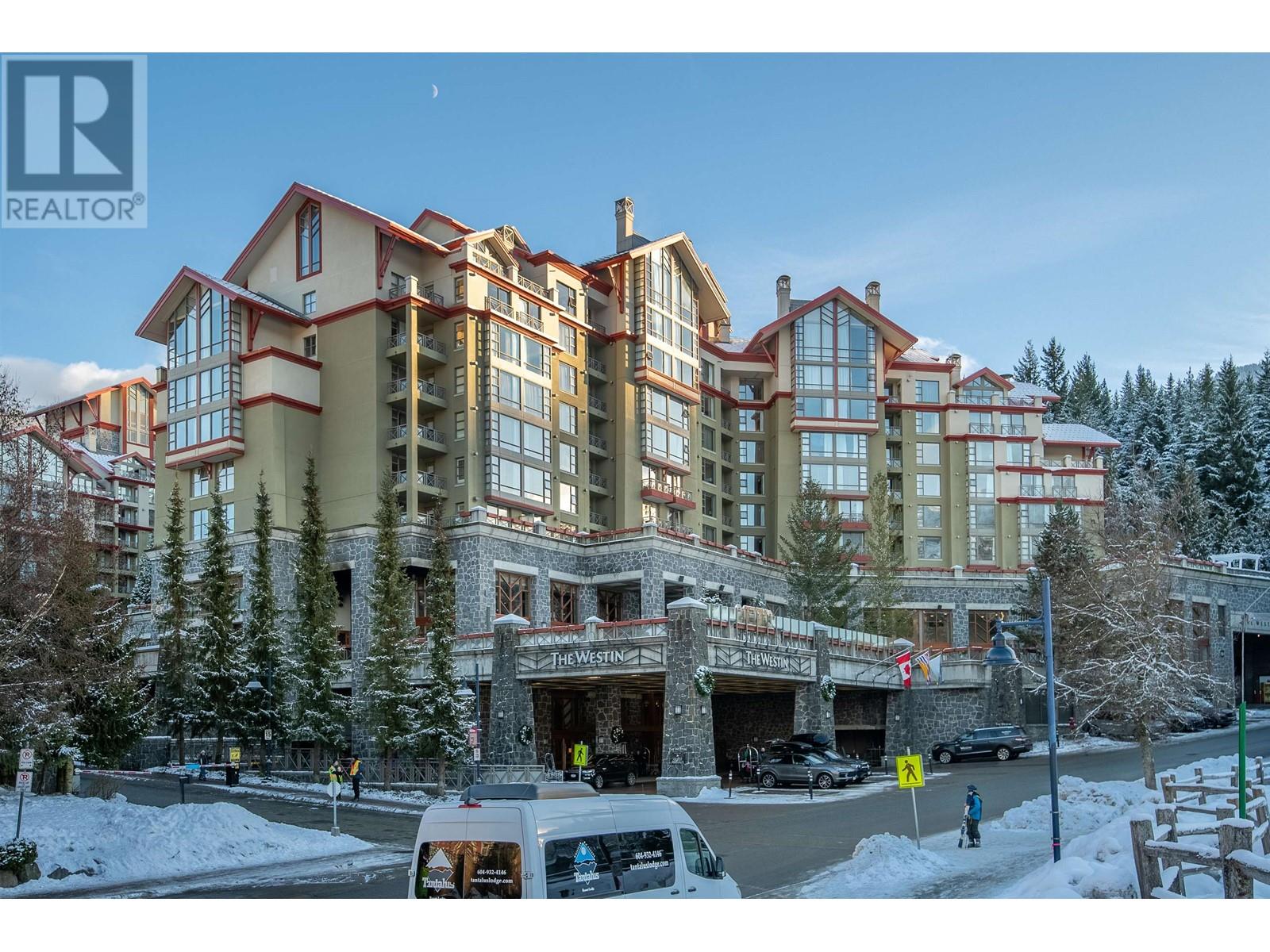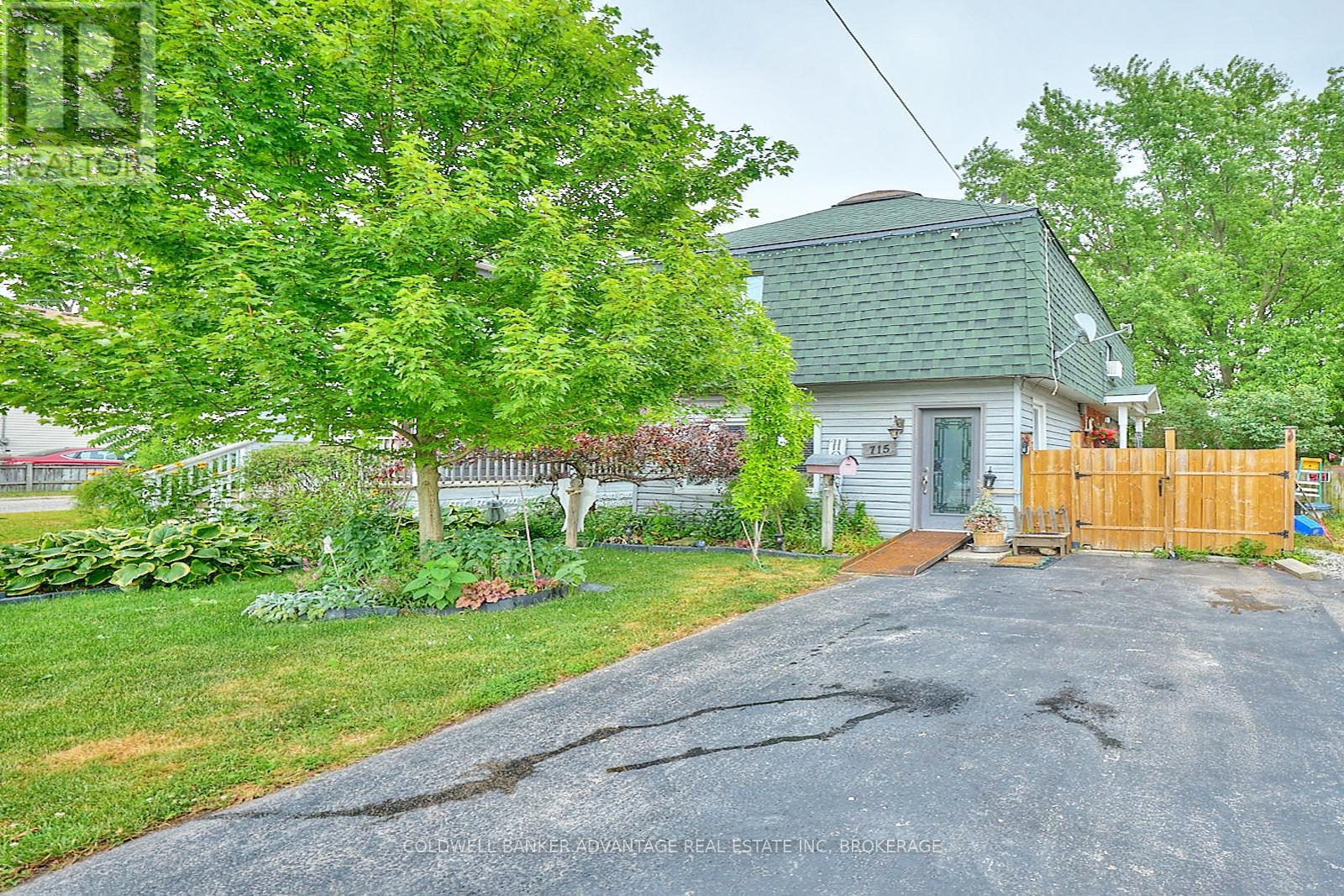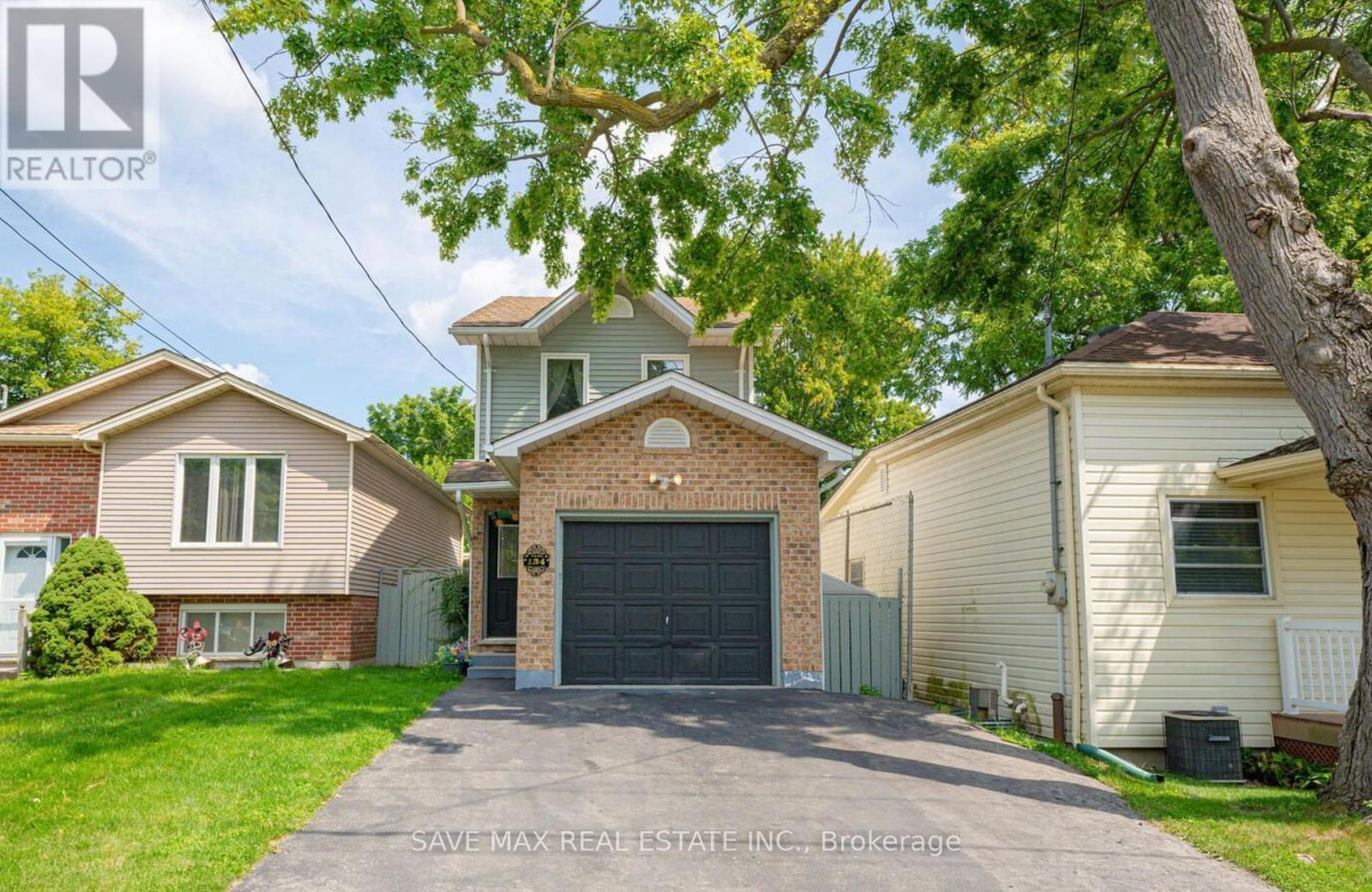6523 Country Hills Boulevard Ne
Calgary, Alberta
Motivated sellers-Priced for a quick sell. This North-facing 3 bedroom + Den townhouse boasts a double attached garage. The lower level includes a versatile den with direct access to the garage. On the main floor, enjoy a spacious open living area, a tech space, a balcony, a kitchen featuring quartz countertops, kitchen island and a convenient 2-piece bathroom. Large windows throughout ensure excellent cross ventilation and abundant natural light. The upper level offers a laundry area, a linen closet, a 4-piece bathroom, two well-sized bedrooms, and a primary bedroom complete with a 3-piece ensuite and walk-in closet. Situated just steps from a shopping center with Chalo Frescho, RBC Bank, and Tim Hortons, and only a short drive from Calgary International Airport and local restaurants, this townhouse is a must-see. Don’t wait—schedule your showing with your favorite REALTOR® today! *virtual photos showed in the listing* (id:60626)
Prep Realty
202 Nolanfield Villas Nw
Calgary, Alberta
Welcome to this freshly renovated home in the choice community of Nolan Hill, NW Calgary. This is an end unit and biggest on the block - more space, more light and feels like a half-duplex. This home is also has brand new stainless steel appliances installed, brand new carpets everywhere and a fresh coat of paint done all through the house - ready for the next owner. The main floor also has an extra-long patio (about 70 feet) with clear views for those beautiful Spring/Summer days. This home is very accessible and in close proximity to lots of amenities, mins walk/drive to green spaces, parks, bike paths, schools, medical offices, gyms, bus stops, public transportation and more. This corner unit town home has a nice facing backyard, and includes 3 Bedroom, 2.5 Bathrooms, living area, dining area and two-car garage + extra parking on the driveway. The main floor includes hardwood flooring and offers a bright, good sized living area, central dining room, kitchen as well as a half bath. There is also a good sized extended balcony on the main floor for those pleasant summer days. The kitchen features all stainless steel appliances, ample spacious cabinet, quartz countertops, and more. The upper floor features 3 good sized bedrooms, 2.5 Bath; including a four piece ensuite bath in the primary bedroom as well as a walk-in closet. Laundry machines are on the upper floor as well. The lower floor features a double garage (tandem) with additional parking on the drive way (3 parking spots), foyer, mechanical room and also a porch at the back yard with some fencing. Exterior side walls are made of bricks. This house is located minutes away from schools, bike trails, green spaces and shopping centers including Shoppers Drug Mart, Costco, Walmart, T&T Supermarket. and more. It also offers great accessibility; it is right by Shaganappi Trail with close proximity to Sarcee Trail, Beddington Trail, and Stoney Trail for easy access to the different areas of the city. Book a showing and catch of a glimpse of this. (id:60626)
Exp Realty
783 4090 Whistler Way
Whistler, British Columbia
Experience the pinnacle of alpine luxury in this beautifully appointed Phase II studio, located on the coveted 7th floor of The Westin Resort & Spa, Whistler. This north-facing retreat offers a tranquil escape, perfect for those seeking both relaxation and adventure. This thoughtfully designed studio comfortably accommodates guests with two queen-sized Westin Heavenly Beds®: Situated within The Westin Resort & Spa, you'll have direct access to world-class amenities, including a spa, indoor/outdoor pool, dining options, and more. Indulge in the resort's extensive amenities, including ski storage, concierge services, and a fitness center. Step outside and find yourself in the heart of Whistler Village, with easy access to shops, restaurants, and the iconic Whistler Blackcomb ski lifts. (id:60626)
Whistler Real Estate Company Limited
A310 - 1117 Cooke Boulevard
Burlington, Ontario
Welcome to this spacious 1 bedroom plus den condo. Ideally situated just steps from Aldershot GO Station and with easy access to the QEW, 403, and 407, this location is a commuters dream. You're also just 10 minutes from downtown Burlington, close to parks, trails, shopping, and dining. This unit offers just over 600 sq. ft. of bright, open living space, located in a modern building only 4 years old. With 9 ft ceilings and floor-to-ceiling windows, this unit is flooded with natural light and feels open and airy throughout. Inside, youll love the functional open-concept layout, modern kitchen, spacious bedroom, and in-suite laundry for added convenience. The unit also comes with underground parking and a storage locker for your comfort and peace of mind. Added perks? the gym and party room are located on the same floor, giving you easy access to great amenities without even needing the elevator. Perfect for first-time buyers, downsizers, or investors looking for a stylish space in a prime location! (id:60626)
RE/MAX Escarpment Realty Inc.
54 Redstone Circle Ne
Calgary, Alberta
Welcome to the Modern Townhouse Offering Style, Space, and an Exceptional Location Experience the perfect blend of contemporary design and low-maintenance living in this stylish townhouse, offering over 1485 sq. ft. of thoughtfully designed space. Located in the vibrant, master-planned community of Redstone, this home features 3 spacious bedrooms, 2.5 bathrooms, and 2 private balconies. Step into the insulated and drywalled double attached tandem garage, then head into the entry-level foyer—ideal for keeping seasonal items neatly tucked away. Upstairs, the bright and open main level welcomes you with large windows that flood the space with natural light. The inviting living room flows effortlessly onto one of the balconies, creating a seamless indoor-outdoor connection. At the heart of the home, the dining area offers plenty of space for family dinners and entertaining. The modern kitchen is a chef’s dream with granite countertops, stainless steel appliances, full-height cabinetry, and a large breakfast bar island that’s perfect for gathering. A second, south-facing balcony off the kitchen is perfect for sunny summer barbecues. Also on the main floor is a convenient powder room and a versatile office nook—ideal for remote work, studying, or managing daily tasks. Upstairs, the laundry area adds convenience alongside three well-sized bedrooms and a 4-piece main bathroom. The primary bedroom boasts its own private ensuite, offering comfort and privacy. This attractive complex not only offers great curb appeal and ample visitor parking but is also surrounded by open green spaces, parks, and walking paths. Redstone is a forward-thinking, family-oriented neighborhood featuring two future school sites, a brand-new commercial hub, multiple parks, and easy access to Stoney Trail and Country Hills Blvd. Just minutes away, you’ll find CrossIron Mills, Costco, the airport, and more.This is a fantastic opportunity to own a beautiful, functional home in a truly unbeatable locati on! (id:60626)
Royal LePage Metro
715 Tamarac Street
Haldimand, Ontario
Charming 3-Bedroom Home in the Heart of Dunnville! Welcome to this delightful 2-storey home, perfect for first-time buyers, families, or those looking to downsize. Situated on a spacious and private 30x150 ft lot, this 3-bedroom, 1-bathroom home offers 1,346 sq ft of comfortable living space with room to grow. Located just minutes from downtown Dunnville, you'll enjoy the convenience of nearby shops, schools, parks, and all the charm this vibrant community has to offer. The generous lot provides plenty of outdoor space for kids, pets, gardening, or entertaining. Whether you're starting out or settling down, this home is a fantastic opportunity to enjoy peaceful living in a welcoming neighborhood. Don't miss your chance to make this beautiful property your own! Book your showing today! (id:60626)
Coldwell Banker Advantage Real Estate Inc
3 - 1625 Attawandaron Road
London North, Ontario
Welcome to "Trillium Walk" a small private 14 unit enclave of one floor condos in London's Northwest. This well-maintained end unit offers numerous upgrades and is perfect for professionals, empty nesters, or retirees. The unit features upgraded wood floors, and a natural gas fireplace. Open concept living/dining area with a gas fireplace connecting to a private deck. Large master bedroom with three piece ensuite and large walk in. Second bedroom can be used as a den or guestroom. Main floor laundry inside a bathroom. Attached single garage with inside entry. Partly finished basement is used as a spacious family room. Vaulted ceilings and big windows allow for ample natural light through the home. With two bedrooms and two bathrooms on the main floor, there's ample personal space. Newly finished deck. Located near Western university, and walking distance from the Museum Of Archeology, Sherwood Forrest Mall, Sunningdale Village Shopping, public transit, and walking trails! (id:60626)
Streetcity Realty Inc.
B412 - 5240 Dundas Street
Burlington, Ontario
Welcome to this bright and beautifully maintained 1+1 bed, 1 bath condo which offers the perfect blend of comfort and convenience. This condo is ideal for first-time buyers, downsizers, or investors. Step inside to find a modern open-concept layout featuring a spacious primary bedroom, a generously sized den (perfect for a home office or an optional 2nd bedroom), in-suite laundry, a sun-filled living area, and a private 41sqft balcony ideal for morning coffee or evening relaxation. What makes this condo unique is the partial view of green space from the bedroom and balcony. The kitchen boasts stainless steel appliances, designer cabinetry, quartz countertops, and an island. For added convenience, this condo unit comes with a storage locker, and one underground parking spot. The building amenities also include a fitness centre, terrace, sauna, steam room, party room, game room, plunge pools, and BBQ area. Easy access to highways 403/407, grocery stores, shopping, schools, and minutes from the scenic trails and lush greenery of Bronte Creek Provincial Park with direct access to walking trails. This property offers the best of both worlds, tranquil living and just moments from all kinds of amenities. Must-see! (id:60626)
Royal LePage Real Estate Associates
814 - 121 Trudelle Street
Toronto, Ontario
Step Into Comfort at McCowan Place! Welcome to Unit 814 at 121 Trudelle Streeta bright, beautifully well maintained condo nestled in the lively Scarborough community. This inviting home strikes the perfect balance between modern ease and everyday comfort.Inside, the layout is drenched in natural light, creating a warm and welcoming atmosphere. Two spacious bedrooms provide plenty of room to unwind, including a primary suite complete with its own private ensuite bathroom. The expansive family room flows seamlessly onto a private balcony perfect for sipping your morning coffee, soaking in the sun, or hosting friends on summer evenings. The beautiful kitchen area connects directly to the dining area. Additional features include in-suite laundry for your convenience and a whole-unit was freshly painted, making this home move-in ready. Life at McCowan Place means more than just a great unit. Enjoy amenities like a sparkling outdoor pool, tennis court, fitness center, sauna, party room, library, parkette, and a resident lounge. The building also boasts 24-hour security, underground parking and ample visitor parking. Conveniently located near schools, shopping, dining, and green space. With easy access to TTC routes, Kennedy Station, Eglinton GO, and just a short drive to Highway 401, commuting across the city is a breeze. Plus, with Scarborough Town Centre and Eglinton Square close by, everything you need is right at your doorstep. This is more than a condo-the location, the peacefulness of the view and closeness to many connivences make it the perfect place to call home. Book your showings today, it's a must see. (id:60626)
Homelife/miracle Realty Ltd
134 Chesley Avenue
London East, Ontario
Welcome to 134 Chesley Avenue A Blend of Charm and Modern Comfort in Old East VillageStep into this beautifully updated home offering 2+1 bedrooms, 2 full bathrooms, and over 1000 sq. ft. of fully finished living space. Designed to suit a variety of lifestyles, this property seamlessly combines character with contemporary touches.The main floor features a spacious, inviting family room and an upgraded kitchen with upgraded countertops and stylish modern finishes. The open layout flows effortlessly into the dining area, where glass doors lead to a generous back deck perfect for entertaining or relaxing outdoors.Upstairs, you'll find two well-appointed bedrooms and a full bathroom. The fully finished lower level provides a versatile space that can serve as a third bedroom or a recreation room, complete with another full bathroom and ample storage.Located just minutes from Downtown and the 401, this home offers unmatched convenience with timeless appeal. Don't miss your chance to experience it in- person book your private showing today! (id:60626)
Save Max Real Estate Inc.
2804 - 30 Gibbs Road
Toronto, Ontario
Welcome to Valhalla Town Square! Enjoy stunning, unobstructed views from this modern, stylish unit offering the perfect blend of comfort and convenience. Featuring an open-concept layout, a sleek chefs kitchen with stainless steel appliances, and generous cabinetry for ample storage. The spacious bedroom opens onto a serene balcony showcasing panoramic views of Pearson Airport, Downtown Mississauga, and North York. Residents enjoy access to premium amenities including a state-of-the-art fitness center and a beautiful rooftop terrace. Located in a highly sought-after neighborhood with excellent transit and nearby conveniences. One parking (owned) spot. Internet is included in the condo fees (id:60626)
Royal LePage Flower City Realty
16617 14 Av Sw Sw
Edmonton, Alberta
Welcome to this stunning half duplex with double attached garage, nestled in the desirable community of Glenridding Heights, Edmonton. This freshly painted 3 bed, 2.5 bath home features an open-concept layout perfect for modern living. The chef’s kitchen impresses with rich wood cabinetry, sleek quartz countertops, high-end stainless steel appliances, and a spacious walk-in pantry. The bright dining area flows effortlessly onto a private deck overlooking an oversized backyard—ideal for summer gatherings. Upstairs, the primary suite offers a peaceful retreat with a full ensuite, while two additional bedrooms and a full bath complete the upper level. Located just minutes from top-rated schools, Currents of Windermere, golf courses, parks, and all major amenities. This is your chance to own a beautifully maintained home in a family-friendly neighborhood. Move-in ready and full of charm! (id:60626)
The Foundry Real Estate Company Ltd
















