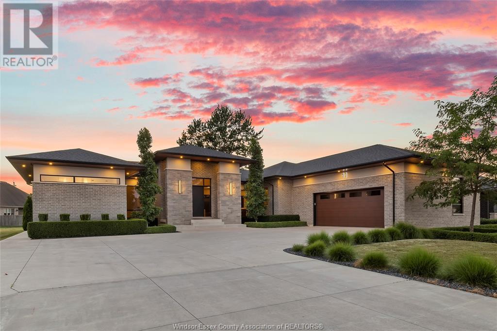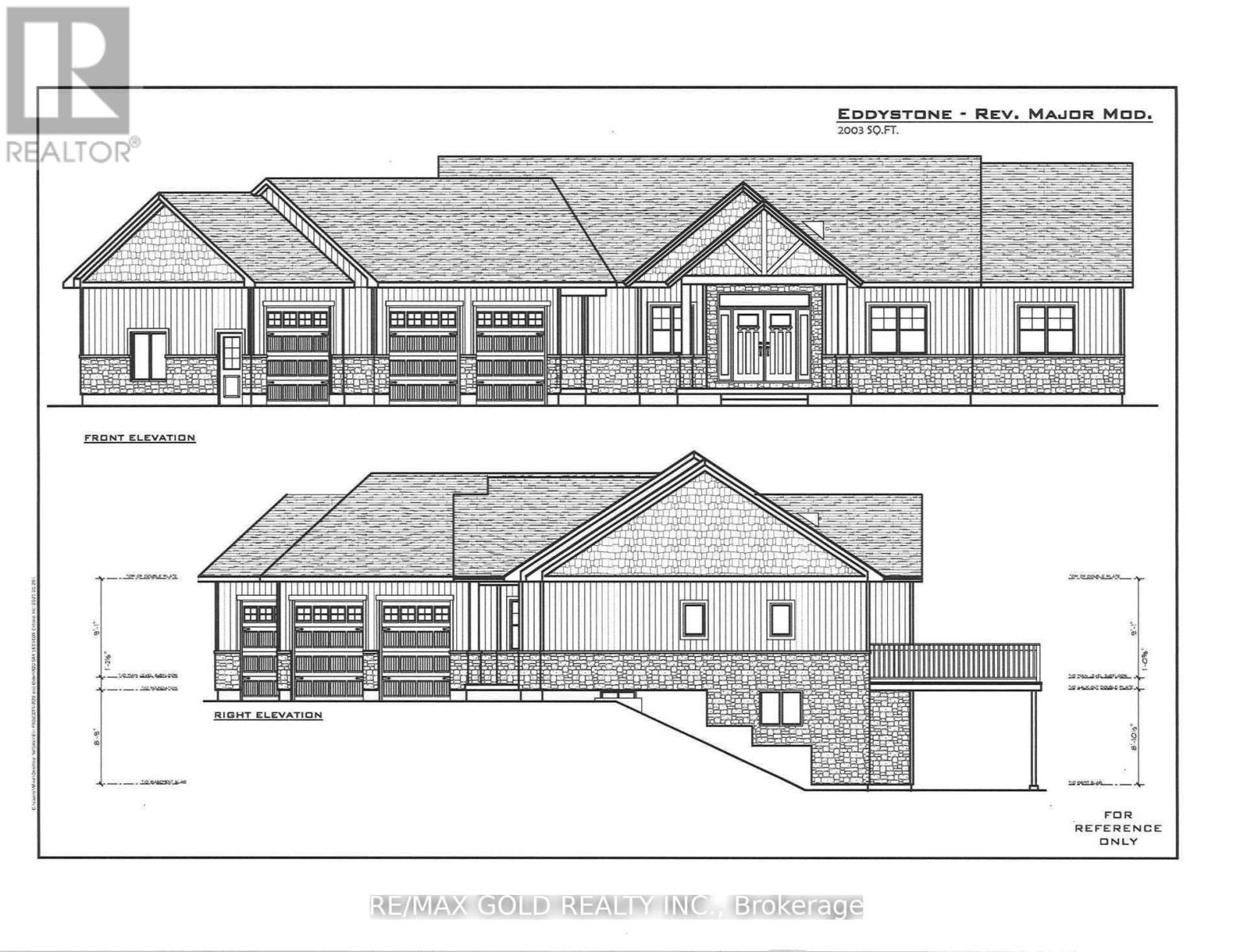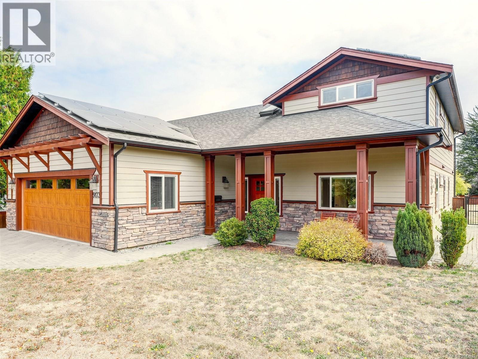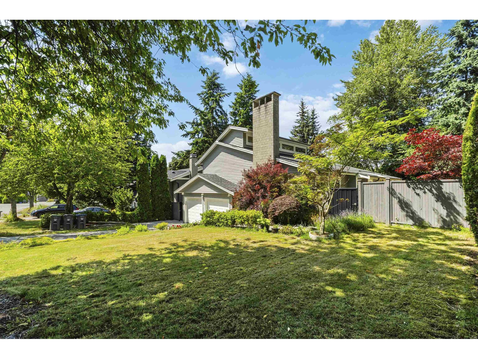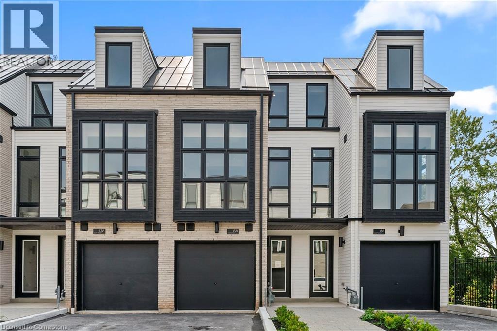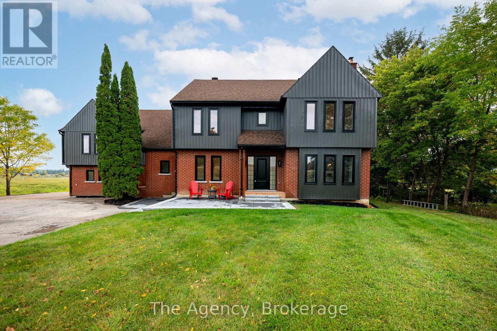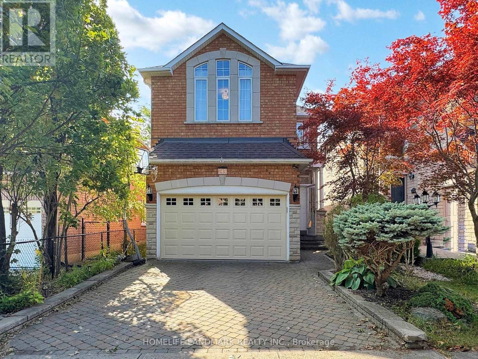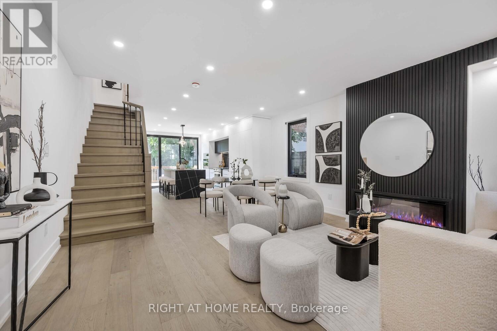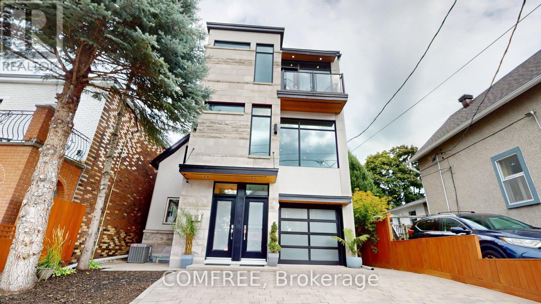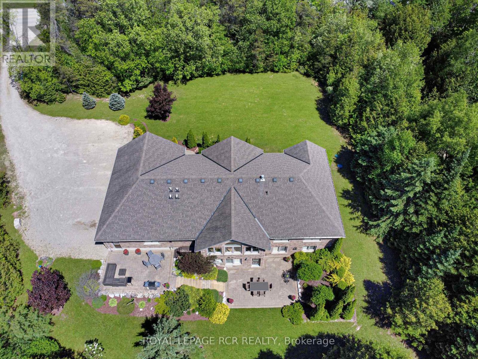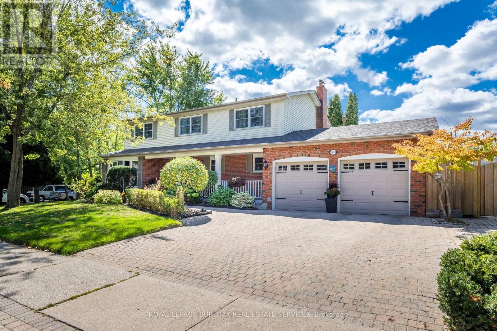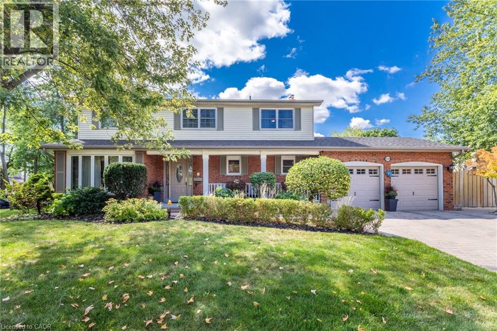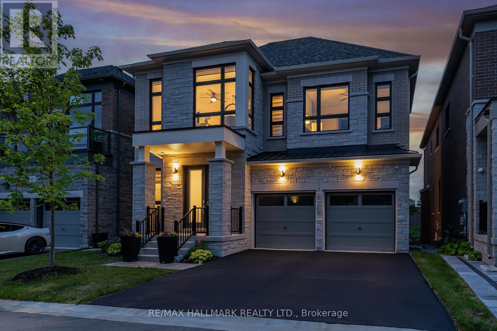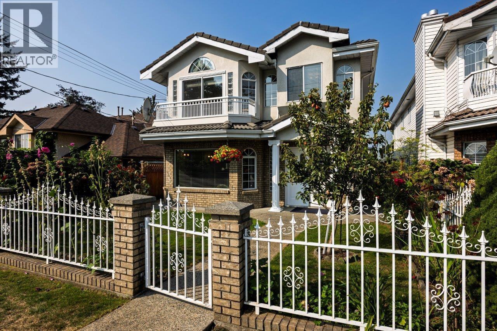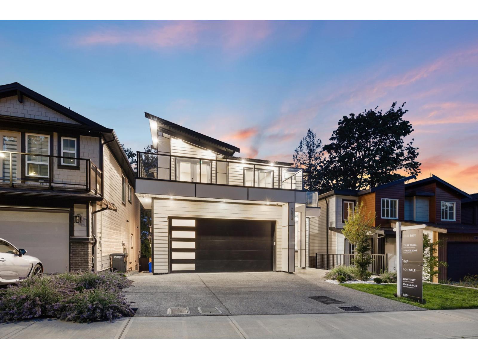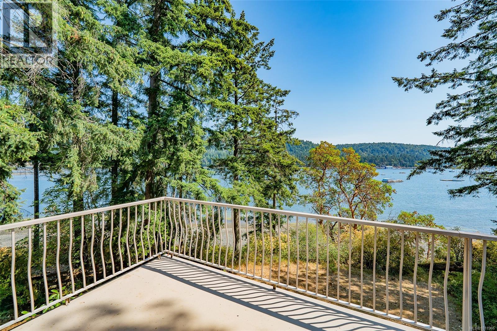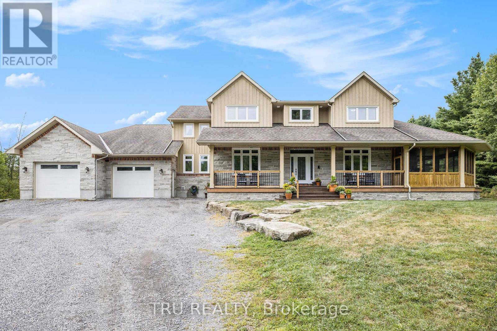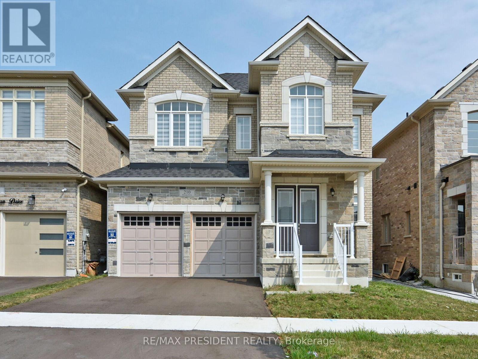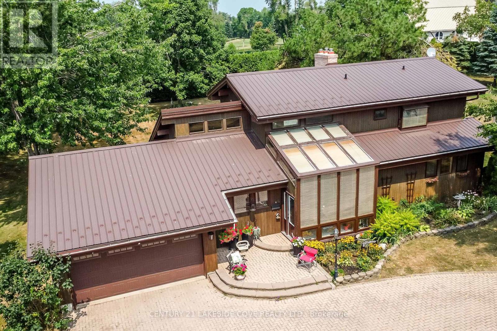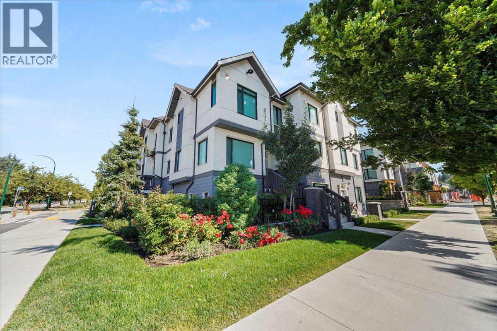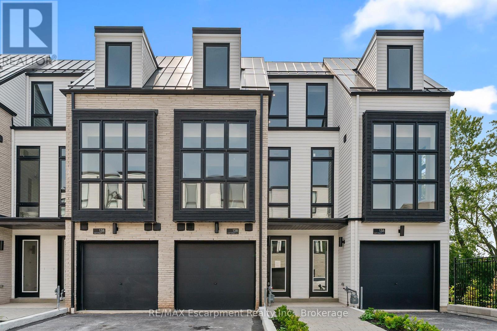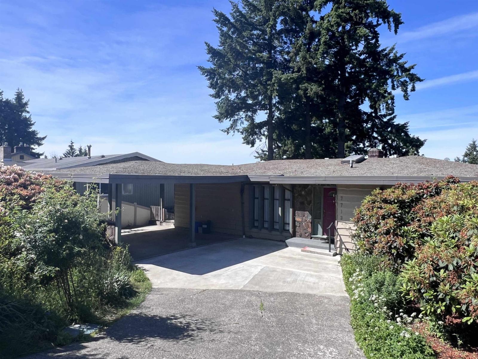11 Destiny Drive
Leamington, Ontario
Modern luxury ranch at 11 Destiny Dr, Leamington. Built in 2020, this stunning home features soaring 10-13 ft ceilings, oversized windows and high-end finishes throughout. The chef's kitchen boasts a hidden pantry, quartz waterfall island, commercial exhaust fan, concealed appliances and Thermador built in coffee machine. Main floor offers 4 bedrooms, 2.5 baths, a showpiece primary suite with steam shower, soaker tub and double vanity. Basement adds 3 beds, a full bath, wet bar and walkout entrance. Enjoy in-wall surround sound, Dekko gas fireplace, engineered hardwood, porcelain tile and LED lighting accents. Screened-in porch with gas BBQ hookup, epoxy garage, heated and cooled garage, irrigation system and space to park 8-10 cars. Hidden blackout shades, Restoration hardware lighting and more. Minutes to golf, beach, marina and shopping. A must-see modern masterpiece! (id:60626)
Royal LePage Binder Real Estate
517403 County Rd 124a Road
Melancthon, Ontario
xceptional 2.37-acre lot offering a unique opportunity to build your dream home. Builders ready to assist with a variety of luxury floor plans tailored to your vision. Location, Location, Location! Vendor Take-Back (VTB) financing available. A prime property in a highly sought-after area dont miss out on this incredible opportunity! (id:60626)
RE/MAX Gold Realty Inc.
9173 Basswood Rd
North Saanich, British Columbia
SPACIOUS, SOLAR POWERED LUXURY FAMILY HOME THAT FEELS LIKE IT’S IN THE COUNTRY and is just minutes to amenities! 35 Solar panels provide over 80% percent of power for the nearly new house. A bright, high-ceiling, open floor plan with 2 identical primary bedrooms – one on main floor and one on upper floor, both with walk-in closets and spacious 5 piece ensuites with separate soaker tubs, showers & twin sinks. Large, well-designed kitchen with lots of cupboards. 2 more bedrooms, 4 bathrooms, heated tile & wood floors. Great for multi-generational living. Entry level design ideal for wheelchairs too. On a quiet cul de sac, the enormous, fully-fenced, private, level back yard with fruit trees and a veggie garden is ideal for kids, pets & gardeners. Open farmland across the street makes it feel remote, yet it’s only 7 minutes to groceries in Sidney. Lots of room for toys in oversize double garage. Plenty of storage. This home has it all, come see it for yourself! (id:60626)
RE/MAX Camosun
2673 128 Street
Surrey, British Columbia
Discover this spacious family home with a rental suite and development potential. This fully renovated 2,809 sq ft home is perfectly situated on a generous 7,610 sq ft corner lot. This property boasts 5 bedrooms and 3.5 bathrooms, including an unauthorized 2-bed, 1-bath rental suite. Enjoy modern comforts with a 200 amp upgraded service, 2-car garage with a 30 amp EV charging outlet, spacious recreation room, and a space for RV parking. The home was fully renovated in 2018, and has been thoughtfully improved through 2024. The location is truly unbeatable - walk to Crescent Park, Beach, trendy cafes, shopping, and a fantastic elementary school. Investors take note: the new zoning bylaw allows for exciting development opportunities, including a 6-plex, 3-level duplexes with garden suites, or a single-family home with a legal secondary suite and separate garden suite (buyers to verify). A truly versatile property! (id:60626)
Urban Team
138 East Street Unit# 5
Oakville, Ontario
An exceptional opportunity to own a brand new luxury executive townhome by Sunfield Homes, ideally located within walking distance to Bronte Harbour and the scenic shores of Lake Ontario. Nestled in the vibrant heart of Bronte Village, you're just steps from boutique shops, local restaurants, transit, the Bronte Marina, and the area's beloved annual festivals. This beautifully designed home has over $100,000 of upgrades, and offers approximately 3,019 sq. ft. of finished living space, including a 726 sq. ft. finished basement. A true showcase offering a blend of comfort, functionality, and elevated finishes. Enjoy wide-plank engineered oak flooring, 24 x 24 porcelain tiles, smooth ceilings, and over 20 pot lights throughout the home. The spacious kitchen is a standout feature, complete with Taj Mahal Quartzite countertops, a stunning slab backsplash, an oversized island, and five built-in appliances, perfect for both casual dining and entertaining. Architectural details include a custom oak staircase with metal pickets, 10-foot ceilings on the second floor (main living level), and 9-foot ceilings on the remaining floors, creating an open and airy atmosphere. A 141 sq. ft. outdoor terrace extends your living space, offering the perfect setting for morning coffee or evening gatherings. The ground floor bedroom or den features a walkout to the backyard, while the finished basement adds flexible space for a home office, gym, or media room. With its ideal location and thoughtful design, this move-in ready townhome offers an unparalleled lifestyle in one of Oakville’s most charming and walkable lakeside communities. (id:60626)
RE/MAX Escarpment Realty Inc.
14582 Chinguacousy Road
Caledon, Ontario
Nestled on a pristine one-acre lot, this fully renovated estate offers over 3,600 sq. ft. of luxury living and breathtaking views of the escarpment, just minutes from Highway 410. Featuring a chefs kitchen with quartz countertops, brand-new cabinetry, and seamless flow into open living spaces, the home includes a total of five spacious bedrooms and four beautifully updated bathrooms. Thoughtfully upgraded in 2024 with new siding, windows, doors, pot lights, modern fixtures, luxury vinyl flooring, trim, paint, two redesigned kitchens, two expansive back decks, interlock stonework and landscaping, this property combines style and function at every turn. The private suite provides an excellent opportunity for a lucrative rental or comfortable extended family living, making this estate the perfect blend of lifestyle and investment. (id:60626)
The Agency
143 Alpine Crescent
Richmond Hill, Ontario
Welcome to this elegant and freshly painted residence in the prestigious Rouge Woods community, offering approximately 2500 sqft of luxurious living space with 9 ceilings on the main floor and smooth ceilings throughout. Located within the top ranked Richmond Rose Public School and Bayview Secondary School (IB Program) catchment, this stunning model home features an upgraded chefs kitchen with premium stainless steel appliances, granite countertops, and a breakfast bar. Bright south exposure fills the open concept living and dining areas with natural light, while a spacious deck provides the perfect outdoor retreat. The home also boasts generously sized bedrooms, including a luxurious primary suite with a spa inspired ensuite and walk in closet, along with countless upgrades that make this move in ready home truly exceptional. (id:60626)
Homelife Landmark Realty Inc.
324 Lee Avenue
Toronto, Ontario
Welcome to this stunning reimagined luxury 2.5-storey residence in the heart of The Beaches. Offering approx. 1,880 sq. ft. of refined living space, this home features 3 spacious bedrooms plus a versatile loft that can serve as a 4th bedroom, 4 beautifully designed bathrooms, and a fully finished walkout basement with its own kitchen. Renovated from top to bottom, this home combines timeless design with modern convenience, showcasing engineered European wide-plank hardwood, refined millwork, sleek matte finishes, and a striking feature wall with an elongated fireplace. The custom chefs kitchen showcases Italian Sahara slab counters with an oversized waterfall island, Fulgor Milano & KitchenAid appliances, and designer lighting ideal for entertaining. Dramatic 10-ft sliding doors open to a landscaped backyard oasis with custom deck, interlocking, and stone patio. A private driveway with 2 parking spaces adds rare convenience. Upstairs, bright bedrooms include custom closets, spa-inspired bathrooms with Italian tile, and a primary suite with a glass shower and brushed-gold fixtures, while a second-floor laundry enhances daily living. With all-new mechanicals including a new furnace, 200-amp service, plumbing, waterproofing, and smart-home features, this turnkey home provides peace of mind. Steps to Queen St., Kew Gardens, and top schools including Williamson Rd. (French Immersion), and less than a 10-minute walk to sandy beaches and the boardwalks that define this lifestyle. (id:60626)
Right At Home Realty
111 Sherbrooke Avenue
Ottawa, Ontario
Welcome to your dream home in Wellington West! This custom-built home, crafted in 2016, boasts an unbeatable location with the two additional above-grade units. Step inside to an open-concept main floor featuring glass railings, open stairs, and 10-foot ceilings. The main unit offers 3 bedrooms, 2.5 baths and a stylish kitchen island with granite and quartz countertops and high-end appliances. Abundant natural light floods in, enhancing elegant high-end finishes. It is the perfect space to enjoy with family or entertaining. Grab your morning coffee off of the kitchen balcony oasis, or enjoy a moment of tranquility on your rooftop retreat perfect for unwinding and taking in the sunsets or Canada Day fireworks. The rear balcony features luxury accordion glass doors, seamlessly connecting indoor and outdoor living. The 2-bedroom and 1-bedroom additional dwelling units feature separate entrances, separate kitchens, separate hydro meters, and separate gas meters, making it an ideal space for extended family. Steps from the Civic Hospital, Parkdale Market, Elmdale Tennis Club, Fisher Park, and so much more. Easy access to the highway and transit. (id:60626)
Comfree
555374 Mono Amaranth Line
Amaranth, Ontario
Multi-Generational Living offering excellent value on 3.9 acres! Experience exceptional design and comfort in this custom-built, 6 Bedroom, 4 Bath, all-brick executive bungalow, offering approximately 4,500 sq ft of beautifully finished living space. Thoughtfully designed with two fully self-contained levels, this home provides complete privacy and independence for multi-generational families or those seeking flexible living arrangements. The main floor features 3 spacious bedrooms and 2 bathrooms, including a serene primary suite with walk-in closet and 4-piece ensuite. Large windows throughout flood the home with natural light, highlighting the warm hardwood, stone and ceramic flooring. The living room is a showpiece, with a soaring cathedral ceiling and a dramatic floor-to-ceiling stone fireplace that adds both charm and character. The chefs kitchen boasts maple cabinetry, quartz countertops, stainless steel appliances, a double wall oven, cooktop and a large island with breakfast bar. Step out from the dining room to a raised patio overlooking the tranquil backyard perfect for outdoor dining or quiet mornings with nature. The walk-out lower level is a fully self-contained living space with 3 bedrooms, 2 full bathrooms, a spacious custom kitchen, separate living and family room. Designed for both comfort and privacy, this level includes in-floor radiant heating throughout and full soundproofing. Large windows and a private walk-out to a beautifully landscaped patio make the space bright and welcoming. Set on 3.9 acres of peaceful countryside, the property features perennial gardens, a seasonal creek, forested walking trails, a firepit, and an oversized 3-bay garage for ample parking and storage. Just 10 minutes north of Orangeville and 40 minutes to Brampton and the GTA, this home offers the best of country living with easy access to town conveniences. The craftmanship and setting must be seen first-hand to truly understand the lifestyle it offers. (id:60626)
Royal LePage Rcr Realty
1580 Woodeden Drive
Mississauga, Ontario
This spacious 4+1 bedroom, 2+2 bathroom home offers the perfect blend of comfort and function in one of Mississauga's most sought-after neighbourhoods. Step inside to an excellent floor plan designed for both family living and entertaining. The main level features a bright family room, ideal for gatherings, with a cozy gas fireplace to create warmth and charm throughout the seasons. Upstairs, the primary suite is a private retreat complete with its own ensuite bathroom, providing the perfect escape at the end of the day. The finished lower level includes an additional bedroom, recreation space, and a convenient second powder room ideal for guests, a home office, or multigenerational living. Irrigation throughout the property will keep your lawn and gardens in pristine shape. Outside your door, you're just steps to Woodeden Park, where you can enjoy tennis courts, green space, and family-friendly recreation. The home also offers easy access to major highways, making commuting and city connections seamless. Located in prestigious Lorne Park, this home offers proximity to top-ranked schools, scenic parks, Lake Ontario, shopping, and more. (id:60626)
Royal LePage Burloak Real Estate Services
1580 Woodeden Drive
Mississauga, Ontario
This spacious 4+1 bedroom, 2+2 bathroom home offers the perfect blend of comfort and function in one of Mississauga’s most sought-after neighbourhoods. Step inside to an excellent floor plan designed for both family living and entertaining. The main level features a bright family room, ideal for gatherings, with a cozy gas fireplace to create warmth and charm throughout the seasons. Upstairs, the primary suite is a private retreat complete with its own ensuite bathroom, providing the perfect escape at the end of the day. The finished lower level includes an additional bedroom, recreation space, and a convenient second powder room — ideal for guests, a home office, or multigenerational living. Irrigation throughout the property will keep your lawn and gardens in pristine shape. Outside your door, you’re just steps to Woodeden Park, where you can enjoy tennis courts, green space, and family-friendly recreation. The home also offers easy access to major highways, making commuting and city connections seamless. Located in prestigious Lorne Park, this home offers proximity to top-ranked schools, scenic parks, Lake Ontario, shopping, and more. (id:60626)
Royal LePage Burloak Real Estate Services
84 Pine Hill Crescent
Aurora, Ontario
3 Year new, 3,150sqft home with over $140,000 in builder upgrades, a fully walk-out basement, no neighbours to the back and sitting on a generous 42 x 111 ft lot in the Aurora Estates!! Incredible layout with an oversized kitchen and wide family room that walks-out directly to an almost $40,000 composite deck that spans the width of the house with complete privacy ideal with entertaining and comfort. Every room showcases premium finishes and meticulous attention to detail. Grand double-door entry, complete with a large cloakroom for added convenience. The main floor boasts soaring 10 ft ceilings, creating an airy and open atmosphere. The gourmet kitchen is a chef's dream, featuring premium cabinets, a stylish backsplash, quartz counters, a central island, and built-in appliances. The butler's pantry connects the dining room to the kitchen and includes upper and lower cabinets with under-cabinet lighting, adding both functionality and style. Pot lights throughout the main floor, upgraded hardwood floors and an elegant staircase that enhances the home's overall appeal. Upstairs, the luxury continues with high ceilings and four very spacious bedrooms, each with an ensuite. The expansive primary bedroom spans the entire width of the home, offering a serene retreat with His & Her walk-in closets and a luxurious 5-piece ensuite bathroom adorned with upgraded finishes. Step outside to a brand-new 27 x 14 ft composite deck with glass railings, offering open green views of the westerly sunset and the ultimate in outdoor living with no rear neighbours. The walk-out basement features 9 ft ceilings and large windows, adding to the spacious feel and natural light. This versatile space is perfect for a future in-law suite or additional living area. Throughout the home, you'll find tastefully upgraded accent walls, added touches of elegance. Tracks nearby are used by Go and pass quick with minimal sound. They stop passing by early evening. (id:60626)
RE/MAX Hallmark Realty Ltd.
6865 Sperling Avenue
Burnaby, British Columbia
WELCOME HOME!! This LOVINGLY MAINTAINED VANCOUVER SPECIAL is a true pleasure to show. Bright, airy, functional layout are just some of the words to describe this gem. Walking distance to renowned St Francis De Sales Elementary, popular water park, Japanese Nikkei Centre, and popular multicultural restaurants. Front and Rear sundecks, separated SIDE BY SIDE GARAGES, 2 warm gas fireplaces, ensuite off the primary, walk in closets, full mortgage helper, zoned hot water heating, BUTCHART GARDENS LIKE GROUNDS AND FOLIAGE, fruit trees, ample extra private parking. Freshly painted & professionally touched up and cleaned, this could be BURNABY'S BEST BUY. OPEN HOUSE Saturday Nov 1, 2-4pm (id:60626)
Macdonald Realty
7024 205 Street
Langley, British Columbia
Welcome to this stunning brand-new home in Willoughby Heights featuring 7 bedrooms and 6 bathrooms. Built with exceptional quality, this residence offers an open-concept main floor with a modern kitchen, plus a convenient spice kitchen. Enjoy abundant natural light, top-quality finishes, and A/C throughout. The basement includes a 2-bedroom mortgage helper and a theatre room for the main home. Option for a second suite. Centrally located near highways, shopping, recreation, and top-rated schools including Willoughby, Fraser Valley, Richard Bulpitt, and R.E. Mountain Secondary. A must-see property! (id:60626)
Exp Realty Of Canada
5030 Limberis Dr
Ladysmith, British Columbia
Tucked away at the end of a private driveway, this spacious two-level walk-out basement home offers the ultimate in West Coast living. With 4,024 square feet of living space, 5 bedrooms, and 3 bathrooms, there's plenty of room for a growing family, multi-generational living, or a home-based business. Set on over 2 acres of low-bank waterfront, the property boasts easy beach access and panoramic ocean views. Whether you’re watching marine activity from your deck or strolling the shoreline, every day feels like a getaway. Thoughtful recent upgrades add to the value and comfort of this well-maintained home. The expansive lot offers endless possibilities — expand your gardens, plant an orchard, build a shop or carriage house, or simply enjoy the space and privacy. Zoning even allows for future subdivision (with approval), making this a strategic investment as well as a lifestyle choice. Located just minutes from the charming town of Ladysmith and a short drive to Nanaimo, this is private oceanfront living with convenience close by. (id:60626)
RE/MAX Professionals (Na)
2465 Marchurst Road
Ottawa, Ontario
Welcome to this exceptional custom-built estate set on 3.75 private acres in Kanata North. Offering over 4,600 sq ft. of beautifully finished living space, this 5+1 bed, 5 bath home combines timeless craftsmanship with modern efficiency. A welcoming front porch and screened verandas lead to an elegant interior with hardwood floors, exposed brick accents, and abundant natural light. The main floor includes formal living and dining rooms, a spacious family room with a stone fireplace, a gourmet chef's kitchen with a centre island, a walk-in pantry and a breakfast nook, plus a private office and a convenient bedroom with a full bath. Upstairs, the luxurious primary retreat features a spa-inspired ensuite and walk-in closet, along with three additional bedrooms, two full baths, and laundry. The lower level offers a vast recreation room, a guest bedroom, a bath, and ample storage. Built to commercial-grade standards with triple-pane windows and geothermal heating/cooling with radiant floor distribution, significantly more efficient than traditional systems and 1G high-speed internet available! Outdoors, enjoy multiple decks, two screened porches, a circular driveway, an oversized 3-car garage, and parking for 20+. Surrounded by trees yet minutes to Kanata's tech park, shopping, schools, and trails, this rare retreat blends privacy, sustainability, and sophistication. Make your new address now! (id:60626)
Tru Realty
4499 Walker Road Unit# 1
Kelowna, British Columbia
Welcome to this stunning, 4 bedroom modern townhouse, where luxury meets convenience in an unbeatable location just steps from the lake. Spanning multiple levels with elevator access to each floor including the rooftop deck, this beautiful home offers exceptional attention to detail. Open-concept layout featuring high ceilings, hardwood floors, and an abundance of natural light. The gourmet kitchen is a chef’s dream, with stainless steel appliances, custom cabinetry, and a spacious island ideal for both entertaining and everyday living. Enjoy the ultimate in convenience with your own private elevator, offering seamless access to all levels. The master suite is a true retreat, with a spa-inspired ensuite, double sinks and walk-in closet. 3 additional bedrooms and bathrooms provide ample space for family or guests. Step outside and discover a spectacular rooftop patio, perfect for hosting dinner parties, relaxing in the sun, or enjoying breathtaking views of the lake. Entertaining or unwinding, this outdoor space elevates your lifestyle to new heights. Additional features include a private garage, covered barbeque deck off the kitchen and storage throughout. Every aspect of this home has been meticulously designed to offer comfort and elegance. Located in the prominent Lower Mission, steps to the beach, with easy access to dining, shopping, and top notch school catchment, this luxury end unit townhouse offers an opportunity to live in style with unparalleled sophistication. (id:60626)
RE/MAX Kelowna
45 Estate Drive
Muskoka Lakes, Ontario
Experience Muskoka living with this beautiful 4-bedroom, 4-bath bungalow situated on 98.43 feet of frontage on Marion Lake. Offering breathtaking views of the calm waters, this property combines comfort, recreation, and convenience in one remarkable package. Inside, the home is designed for both relaxation and entertainment, featuring an indoor gym, private sauna, and a built-in bar perfect for hosting friends and family. The spacious layout provides plenty of natural light, while the two-car garage ensures practicality and storage. Set in a prime Port Carling location, this property sits directly across from the prestigious Port Carling Golf Club, placing world-class recreation right at your doorstep. Just minutes away, you'll find everyday essentials including Foodland, the LCBO, a health clinic, hardware store, and the local post office, making this the perfect balance of privacy and accessibility. Whether its enjoying peaceful lakefront mornings, working out at home, or hitting the greens, this home delivers the ultimate Muskoka lifestyle. (id:60626)
Royal LePage Lakes Of Muskoka - Clarke Muskoka Realty
210 Mckean Drive
Whitchurch-Stouffville, Ontario
**Welcome to 210 McKean Dr.** This charming home is move-in ready and awaiting your personal touch. With over $100k in luxurious upgrades, this spacious property offers 5 bedrooms, 5 bathrooms, 8 feet upgraded door on main floor, including stained hardwood flooring, oak stairs, an upgraded kitchen with built-in Bosch appliances Gas Stove. The main floor features office with box 10+ feet ceiling, 24x24 quartz tiles a large living and dining area, and a cozy family room with a fireplace. The gourmet Smooth ceiling 2 tone Kitchen with quartz countertops and quartz backsplash is complete with a breakfast area and direct access to the backyard. Upstairs, you'll find an abundance of natural light that floods the elegant master bedroom, which boasts a 5-piece ensuite and his-and-her walk-in closets. Two additional bedrooms each have their own ensuite, while the other two share a convenient Jack-and-Jill bathroom. The second floor also includes a spacious laundry room. This beautiful two-story home is ideally situated within walking distance to Stouffville GO Station, hiking trails, golf courses, schools, parks, bus stops, grocery stores, and a recreation center. Don't miss out on this exceptional opportunity schedule your showing today! (id:60626)
RE/MAX President Realty
135 Bayshore Drive
Ramara, Ontario
Welcome to this Beautiful Lindal Home In The Desirable Bayshore Village Community. From The Moment You Step Inside, The Solarium-Style Front Entrance With Floor-To-Ceiling Windows Sets The Tone For A Bright And Airy Living Experience. This Spacious 4-Bedroom, 3-Bathroom Home Features Warm Tongue-And-Groove Ceilings Throughout, Adding Character And A Cozy Ambiance To Every Room. The Main Level Boasts Rich Hardwood Flooring And Expansive Windows That Flood The Space With Natural Light. Enjoy Cozy Evenings By The Propane Fireplace In The Open-Concept Living Room. The Primary Suite Is Your Personal Retreat, Complete With An Ensuite, Walk-In Closet, and a Loft Space perfect reading space. The Private Balcony Featuring A Spiral Staircase Leading To The Lower Patio is Perfect For Morning Coffee Or Evening Relaxation. The Finished Basement Offers Additional Living Space, Including A Generously Sized Bedroom And A 3-Piece Bathroom Ideal For Guests Or Extended Family. Additional Highlights Include: Member In Good Standing With Bayshore Village Association ($1,100/2025), Bell Fibre Program. Enjoy All The Bayshore Village Amenities; Golf, Pickle Ball, Parks, Boating, Special Events Plus Much More. Attached 2-Car Garage With Both Heat & A/C. Durable Steel Metal Roof. Generac Backup Generator. Large Circular Driveway With Ample Parking. Propane Furnace & Central A/C and In-Ground Sprinkler System. Don't Miss Your Chance To Own This Beautiful, Light-Filled Home In A Tranquil And Welcoming Community. Book Your Private Viewing Today! (id:60626)
Century 21 Lakeside Cove Realty Ltd.
4110 Columbia Street
Vancouver, British Columbia
Bright and modern 3 bed + den, 2.5 bath two-level corner townhome at The Hillcrest (W King Edward & Columbia) 1,249 square feet. with north & west exposure, open layout, engineered hardwood, Bosch appliances, family-size washer/dryer, and heated ensuite floors. Private 157 sq. ft. rooftop deck with city & mountain views. Two side-by-side parking stalls (one with EV charger) plus a rare 256 square feet private storage room. Steps to Queen Elizabeth Park, Hillcrest Community Centre & King Edward Sky Train. Newer build, design focused and family-friendly. (id:60626)
Sutton Group Seafair Realty
5 - 138 East Street
Oakville, Ontario
An exceptional opportunity to own a brand new luxury executive townhome by Sunfield Homes, ideally located within walking distance to Bronte Harbour and the scenic shores of Lake Ontario. Nestled in the vibrant heart of Bronte Village, you're just steps from boutique shops, local restaurants, transit, the Bronte Marina, and the area's beloved annual festivals. This beautifully designed home has over $140,308 of upgrades, and offers approximately 3,019 sq. ft. of finished living space, including a 726 sq. ft. finished basement. A true showcase offering a blend of comfort, functionality, and elevated finishes. Enjoy wide-plank engineered oak flooring, 24" x 24" porcelain tiles, smooth ceilings, and over 20 pot lights throughout the home. The spacious kitchen is a standout feature, complete with Taj Mahal Quartzite countertops, a stunning slab backsplash, an oversized island, and five built-in appliances, perfect for both casual dining and entertaining. Architectural details include a custom oak staircase with metal pickets, 10-foot ceilings on the second floor (main living level), and 9-foot ceilings on the remaining floors, creating an open and airy atmosphere. A 141 sq. ft. outdoor terrace extends your living space, offering the perfect setting for morning coffee or evening gatherings. The ground floor bedroom or den features a walkout to the backyard, while the finished basement adds flexible space for a home office, gym, or media room. With its ideal location and thoughtful design, this move-in ready townhome offers an unparalleled lifestyle in one of Oakville's most charming and walkable lakeside communities. (id:60626)
RE/MAX Escarpment Realty Inc.
7713 Garfield Drive
Delta, British Columbia
Almost 8300sqft lot with a great view of the valley. Close to park, recreation centre and golf course. Over 3000sqft house with 5 bedrooms and 3.5 bathrooms with a solarium, flex area and recreation area. New paint and updated basement area. School catchments are Gray Elementary and Sands Secondary. (id:60626)
Royal Pacific Tri-Cities Realty

