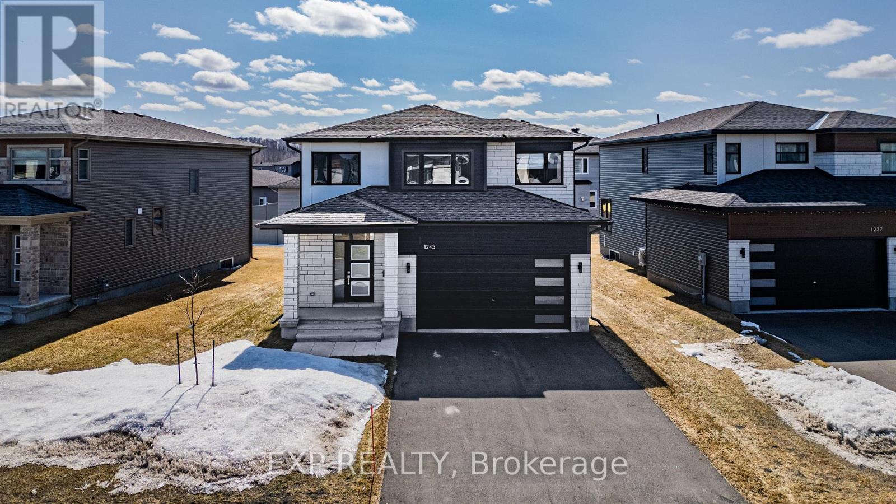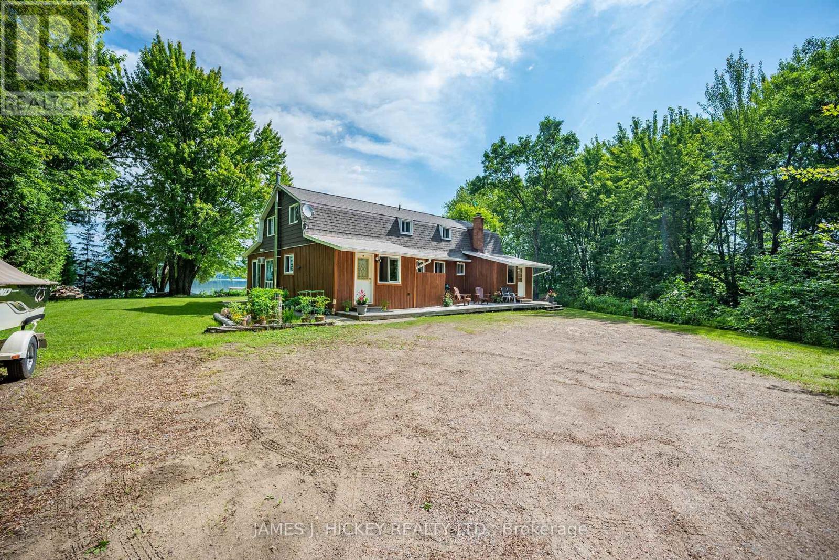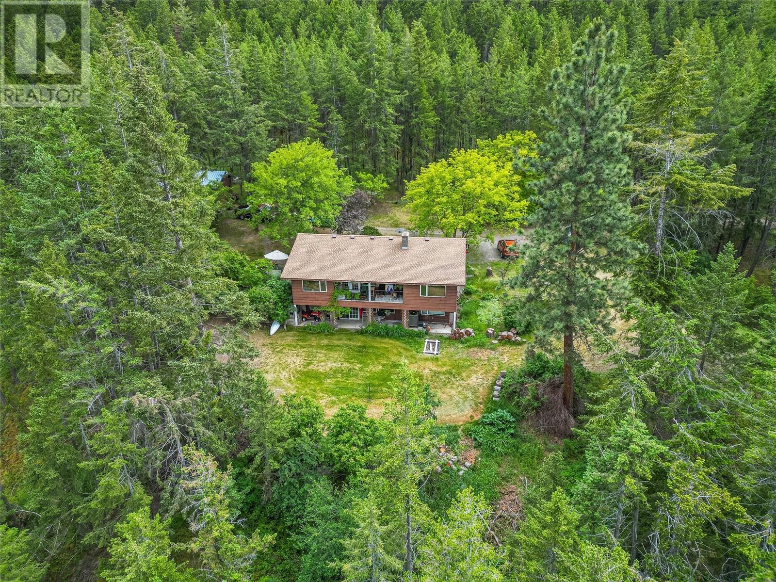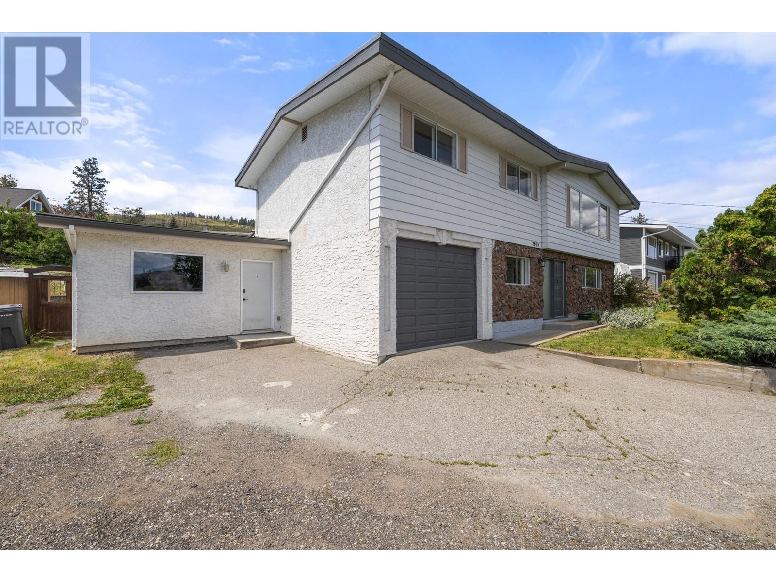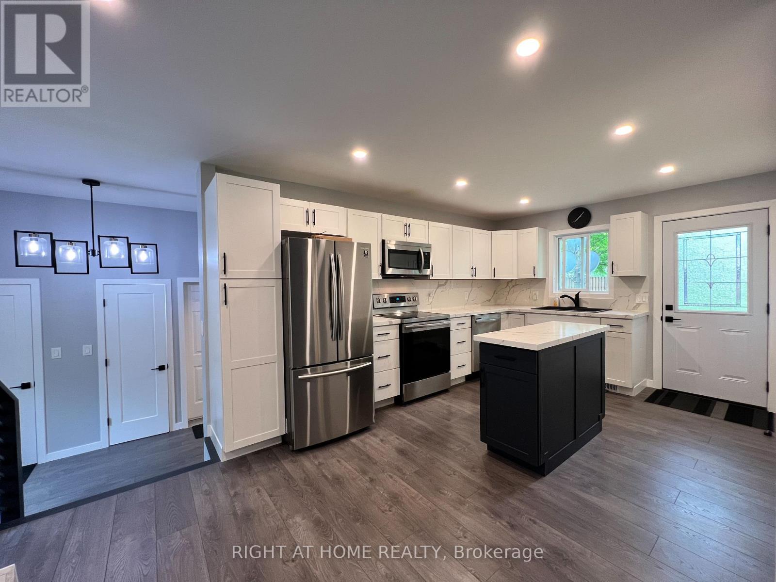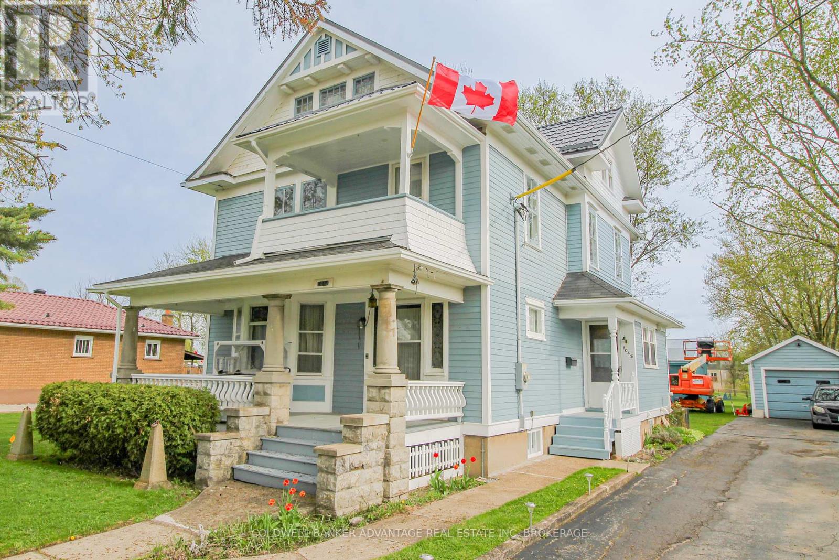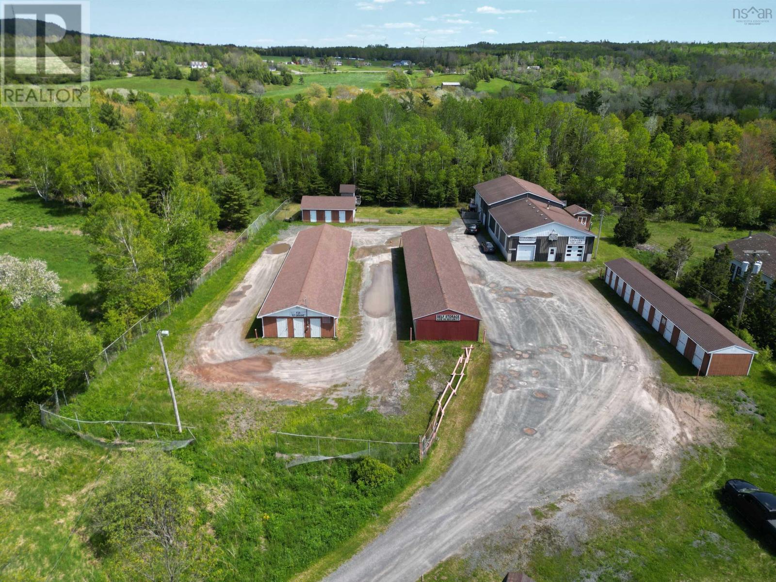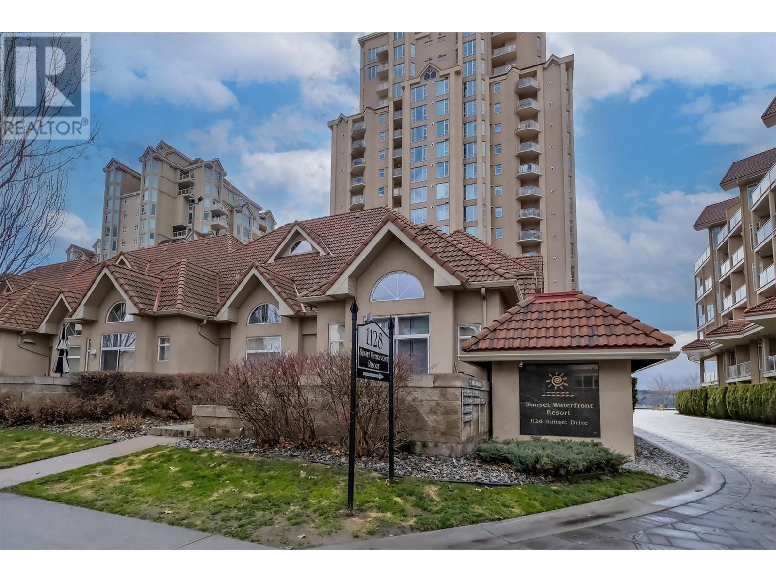1245 Diamond Street
Clarence-Rockland, Ontario
Welcome to this 2023, beautifully crafted Longwood home, nestled in the charming community of Rockland. This spacious 3-bedroom, 2.5-bathroom home sits on a larger lot, offering the perfect blend of modern luxury and functional living. Step inside to discover a thoughtfully designed open-concept layout, featuring high-end finishes and numerous upgrades throughout. The chefs kitchen is a showstopper, complete with sleek cabinetry, quartz countertops, a large island, and premium energy-efficient appliances, ideal for both entertaining and everyday living. The bright and airy living and dining areas boast large windows, flooding the space with natural light while providing picturesque views of the generous lot. Upstairs, the primary suite offers a tranquil retreat, featuring a spa-like ensuite and a spacious walk-in closet. Two additional well-sized bedrooms and a stylish main bath complete the second floor. This property comes partially fenced and has additional years of Tarion Warranty coverage. Located in the thriving Rockland community, this home is just minutes from schools, parks, shopping, and easy highway access, making it a prime location for families and professionals alike. Don't miss out on this incredible opportunity to own a brand-new, move-in-ready home with premium upgrades. Book your private viewing today! (id:60626)
Unreserved Brokerage
Exp Realty
419 Devlin Lane
Laurentian Hills, Ontario
This beautiful river front home is an unbelievable opportunity to have your own piece of the Spectacular Ottawa River with the option of renting the 2-bedroom attached residence to offset the cost. Just imagine, the main 3-bedroom home offering large kitchen with dining room featuring an airtight wood stove, large living room with breathtaking view of the river, 3 pc. bath with additional 2 pc. bath and main floor laundry. The additional attached residence offers- kitchen with attractive brickwork with airtight woodstove, eating area and living room offering an awesome view. 3 pc. bath, 2 pc. bath with main floor laundry, spacious primary bedroom, oversized detached garage with two bays and bunkie. All this and more on a private picturesque lot with a creek flowing through it. Drilled well. Propane furnace 2019. Don't let this opportunity pass you by!! (id:60626)
James J. Hickey Realty Ltd.
1450 24a St Nw
Edmonton, Alberta
Welcome to this beautiful home in the vibrant community of Laurel Crossing, Edmonton – a family-friendly neighborhood with everything you need just minutes walk away! Located close to top-rated schools both k-9 and high school, shopping centers, parks, walking trails, the Meadows Rec Centre, and public transit, convenience is at your doorstep. Easy access to Anthony Henday Drive ensures seamless commuting across the city. A grand open-to-above entrance, The main floor featuring a full bedroom and bathroom for elderly family members, along with a stylish second open to above family room, formal dining area, open-concept kitchen, Upstairs includes three bedroom, two of them being master bedrooms. Whether you’re a growing family, first-time buyer, this is your chance to live in one of Southeast Edmonton’s most desirable and fast-growing communities. Don’t miss out on this amazing opportunity! (id:60626)
Exp Realty
5460 Back Road
Westwold, British Columbia
Come and see the view and the potential with this 6 bedroom home on over 10 acres in beautiful Westwold BC. This spacious 6-bedroom, 3-bathroom home sits on a gorgeous piece of gently sloped land — perfectly positioned just off the highway for easy access, yet high enough to take in stunning valley and mountain views. With 2,739 sq. ft. of living space, this home is ideal for large or multigenerational families looking for room to grow. There’s no shortage of parking, and the 18’x30’ detached shop with power, heat (wood stove & electric), and workshop space is ready for projects, hobbies, or storage. There is also a chicken coop if you're looking to have your own fresh eggs. Some additional upgrades include: Roof 3-4 years old, water well components replaced in the past 5 years, electric furnace and heat pump 2009. If you’ve been dreaming of peaceful country living with space to roam and views to inspire, this private paradise might just be your perfect match. Book your showing today! (id:60626)
RE/MAX Real Estate (Kamloops)
2865 Lower Glenrosa Road
West Kelowna, British Columbia
Live the Okanagan lifestyle in this stunning Glenrosa gem! This beautifully updated home is designed for comfort, entertaining, and soaking in the natural beauty of its surroundings. The bright, open-concept main living area is flooded with natural light and features a gorgeous wood accent wall that adds warmth and character. The updated kitchen offers ample counter space and flows seamlessly into the dining room, which opens onto a covered patio—your gateway to the ultimate backyard retreat. Step outside to enjoy the in-ground pool, an outdoor dining area, and a large pool shed with its own covered patio—perfect for hosting or relaxing. An attached shop extension off the garage, complete with a separate entrance, provides versatile space for projects, hobbies, or additional storage. Enjoy breathtaking lake and mountain views both inside and out—whether you're sipping your morning coffee at the breakfast table or relaxing in the backyard, the sunrise over the lake is a daily highlight. Lakeviews are a rare find in Glenrosa, making this home truly special. Downstairs, a bright and open-concept suite offers additional living space or rental potential, making this home as versatile as it is beautiful. Don’t miss this rare opportunity to own a true entertainer’s paradise in one of Glenrosa’s most desirable neighborhoods. (id:60626)
RE/MAX Kelowna
7 Sage Berry Road Nw
Calgary, Alberta
Experience comfort, space, and location at 7 Sage Berry Road NW—an original-owner home with room to grow and a thoughtfully designed layout. This modern two-storey offers 4 bedrooms, 2.5 bathrooms, and a functional open-concept main floor finished with rich engineered hardwood floors.An open-concept living space, and a versatile front office or music room—perfect for working from home, studying, or music. The living room is anchored by a cozy gas fireplace, while the kitchen impresses with granite countertops, a large granite island, a French door refrigerator, walk-in pantry, and Whirlpool appliances.Upstairs, a generous bonus room offers flexible space for a media room, playroom, or additional lounge area. All four bedrooms are well-sized, including a private primary retreat with a walk-in closet and spa-inspired ensuite featuring a soaker tub, separate shower, and dual vanities. The main bathroom also includes double sinks—ideal for busy families. A convenient upper-level laundry room features a brand-new LG washer.Step outside to enjoy the fully fenced and landscaped backyard with a large deck—perfect for summer barbecues and outdoor entertaining. The front-drive garage provides ample parking and storage, and the unfinished basement is ready for your personal touch.Set in a vibrant and amenity-rich community just minutes from grocery stores, fitness centres, restaurants, and retail, this beautifully maintained home offers exceptional value in a very desirable neighbourhoods. (id:60626)
Exp Realty
400 14th Avenue Sw
Slave Lake, Alberta
Almost an acre of Highway Commercial Land for sale in town! 2 lots available and can be sold together or separate. Great location for your next venture or business as it has convenient access to Highway 2! Offsite Levies included in price for your convenience. (id:60626)
Royal LePage Progressive Realty
215 Wellington Street
Gravenhurst, Ontario
Refreshed and ready for summer move-in! This beautifully upgraded 3-bedroom, 3-bathroom bungalow offers over 2,000 sq. ft. of living space (1,251 sq. ft. above grade) on a spacious 100 x 150 ft. lot, featuring a 30-amp service to the rear shed, in a quiet, mature Gravenhurst neighbourhood. With high-end finishes and a fully finished basement, this home perfectly blends comfort and style. Enjoy two bright Muskoka rooms, ideal for relaxation, while soundproof walls and floors ensure a peaceful atmosphere. The modern kitchen features stainless steel appliances (2021), while the LG front-load washer and gas dryer (2021) add efficiency and style. A large garage with drive-through doors provides added convenience. Ideally located just minutes from town and Muskoka Beechgrove Public School, this home is also close to Lake Muskoka Park, the YMCA, and Taboo Resort. Plus, it's only 3 minutes from the Gull Lake boat launch, perfect for outdoor enthusiasts. Electrical ESA approved (2021), UV Water Filtration System (2022), Redundant battery sump pump (2023), updated windows and doors (2021), and a convenient 30-amp exterior RV plug. Move-in ready and close to everything Muskoka has to offer! Don't miss this Muskoka gem and schedule your showing today! (id:60626)
Right At Home Realty
Lamont Acreage
Wreford Rm No. 280, Saskatchewan
Welcome to your dream acreage! This gorgeous property offers 19.94 acres of meticulously maintained land. Whether you're looking for space, privacy, or a blend of agricultural and residential potential, this has it all. Step into the large, tiled front entry and feel right at home. Main floor showcases a spacious living room with massive windows and a striking stone fireplace, a formal dining area with rich hardwood floors, and a truly impressive kitchen. Designed for entertaining and family living, the kitchen features a large island with a secondary sink, stainless steel appliances, wall oven, tile backsplash, and abundant cabinetry. A convenient 2-piece bathroom rounds out the main level. Upstairs, double doors lead into the primary bedroom complete with a 3-piece ensuite featuring a stand-up shower, lots of counter space, and ample storage. You’ll also find 5 additional bedrooms, a 4-piece bathroom, a bonus room, a dedicated office, and laundry—all thoughtfully placed on the upper floor for comfort and functionality. The finished basement offers even more living space with a cozy family room, a recreation room currently used as a home gym, an additional 3-piece bathroom, utility room, 9 ft ceilings throughout and luxurious in-floor heating. The heated, insulated double attached garage also features in-floor heat—ideal for year-round use. There are two furnaces for the upstairs and main floor separately. A reverse osmosis system is included for the house tap. Iron filter/water softener system is in use. Property is professionally landscaped and offers an abundance of space for outdoor storage, gardening, or future development. Majority of open acres are currently rented to a local farmer who has planted durum wheat. Beautifully treed backyard with the property line that extends beyond the trees. Bus comes right to front door to the wonderful K-12 school in Imperial! Land is located across from crown land and national wildlife refuge! Call today! (id:60626)
Century 21 Fusion
1048 Ontario Road
Welland, Ontario
Nearly 1-acre lot in the city! This oversized lot features a huge 2.5 storey character home, huge asphalt driveway, detached single car garage, massive barn/workshop, fire-pit area, gardens, partially fenced, direct access to trail, and more! This unique home was built in 1915, designed to accommodate large/multi-generational families. This home holds 5+1 bedrooms, 3 kitchens, and 3 bathrooms. Also has 3 separate entrance - front porch into the foyer, side door into the kitchen and back door entrance into mud room. Main floor features an eat-in kitchen with pantry, living room with fireplace, formal dining room with folding doors, main floor bedroom/office, renovated 3-piece bathroom, and back mud room. Second floor has 4 bedrooms, kitchenette - with walk-out to second level balcony, and a 4-piece bathroom. One of the bedrooms has an entrance to the stairs leading to the attic - 7ft height, unfinished, this space is perfect for additional storage, or could be finished for an additional bedroom, studio, family room or office space. The basement is mostly finished with another kitchenette, recreation room, 6th bedroom, laundry room, and a 3-piece bathroom. Detached garage with power, fits one car. Huge storage barn with power (25'x45') and sliding doors to store lots of vehicles / large equipment. Metal siding and metal roof with skylights! Cistern in the barn, rain water fed, used for the gardens (included). Lots of great highlights with this property - lots of original character within, perfect layout for in-law suite, triplex potential, great storage space, excellent privacy, and close to all amenities & major highways. This property is one of a kind, don't miss out on this amazing opportunity to enjoy country living right in the city. (id:60626)
Coldwell Banker Advantage Real Estate Inc
5982 Stellarton Trafalgar Road
Riverton, Nova Scotia
Located just a short drive from essential amenities, this versatile property offers an exciting opportunity for both residential living and business expansion. Featuring a spacious 5-bedroom, 3-bathroom home with recent renovations, including updated roofs (within the last 10 years) and a refreshed main level with 3 of the bedrooms, this home provides a comfortable living space while offering incredible potential for growth. The property also operates as F&H Enterprises, a well-established storage unit business with a total of 76 units63 unheated and 13 heated. Whether youre looking to maintain this turnkey business or transition the space to meet your personal vision, this property allows for great flexibility. Enjoy the benefits of county taxes while living in the home or expanding the business. With ample room to grow, both personally and professionally, this property is ideal for those seeking a balance between home life and entrepreneurial opportunity. Dont miss out on this rare chance to invest in a property with limitless potential. Book your showing today and start envisioning your future here! (id:60626)
Blinkhorn Real Estate Ltd.
1128 Sunset Drive Unit# 101
Kelowna, British Columbia
Experience the ultimate Okanagan lifestyle at Sunset Waterfront Resort! This 2 bedroom, 2 bathroom end unit townhome offers a prime waterfront location with unbeatable amenities. Featuring vaulted ceilings, an open concept layout, and a cozy gas fireplace, this home is bright and designed for entertaining. The primary suite boasts a private ensuite, while the spacious 340 sq. ft. terrace extends your living space outdoors. Enjoy the convenience of both street level and parkade access. Sunset Waterfront Resort is packed with amenities, including indoor and outdoor pools, hot tubs, a fitness center with lake views, a conference room, secured bike storage, and a pickleball/tennis court. Pet/rental friendly and your strata fees cover geothermal heating and cooling. Don’t miss this opportunity to own a piece of paradise in Kelowna’s vibrant waterfront district! (id:60626)
Royal LePage Kelowna

